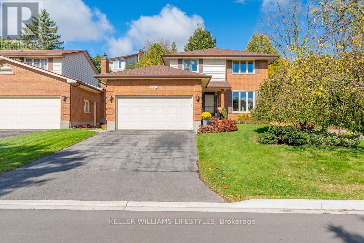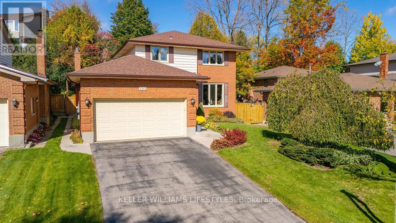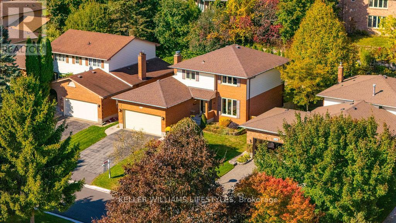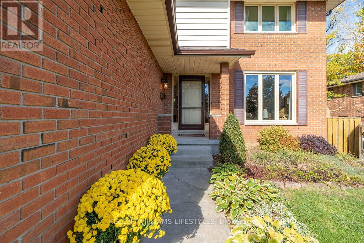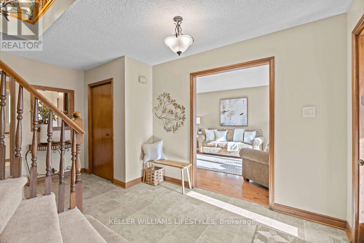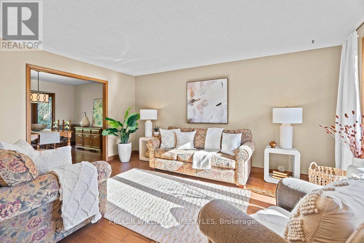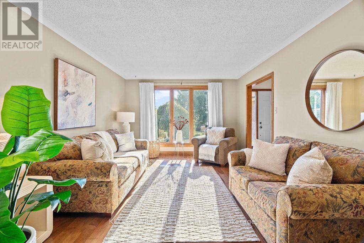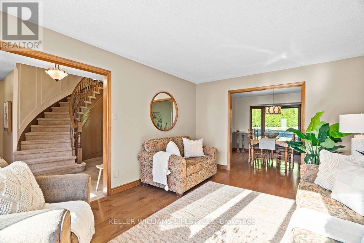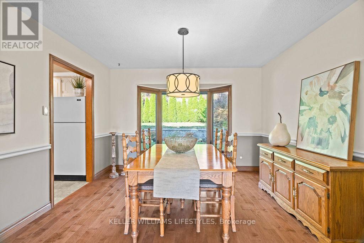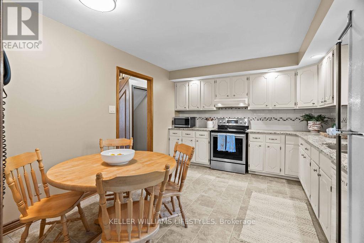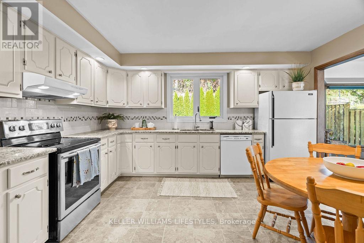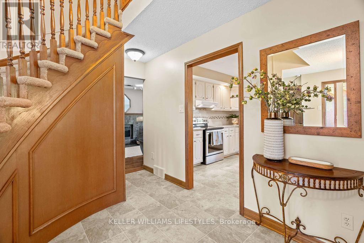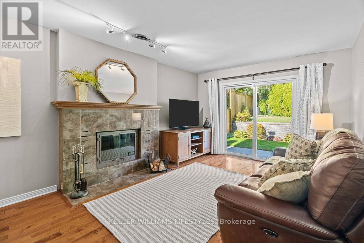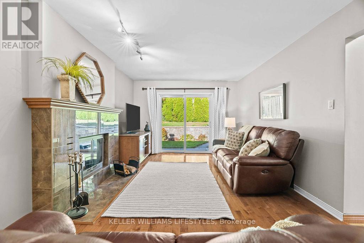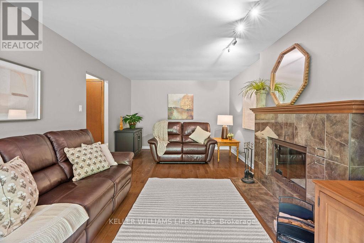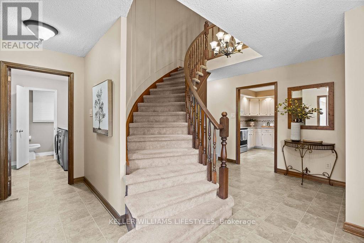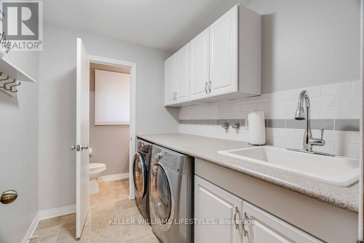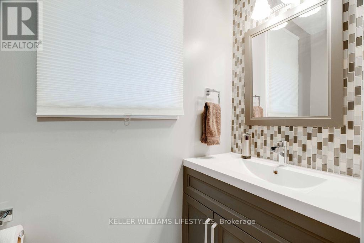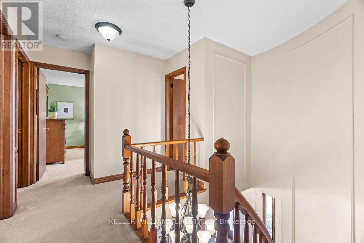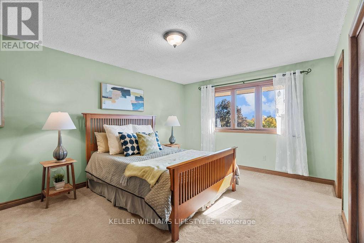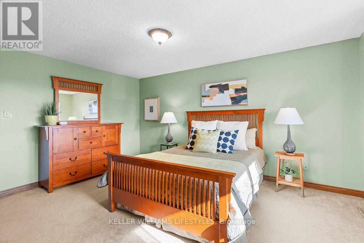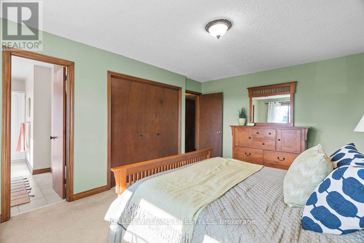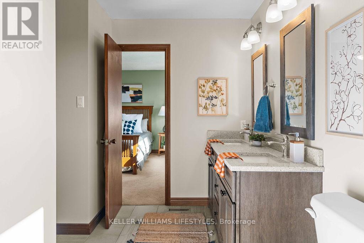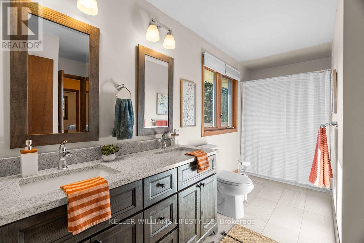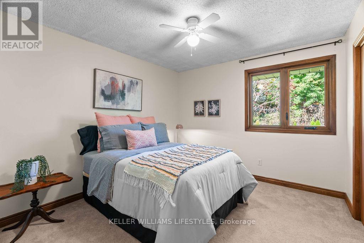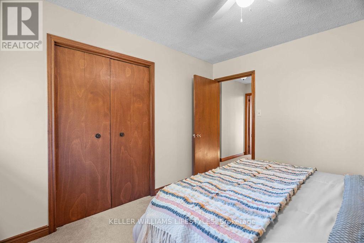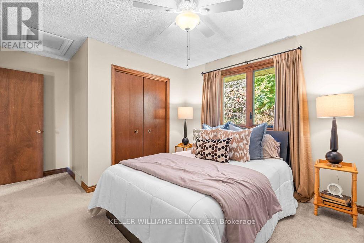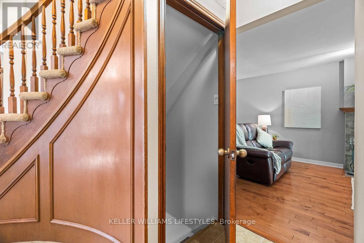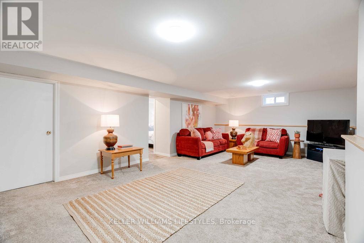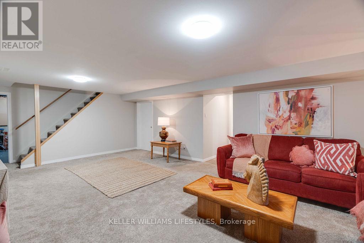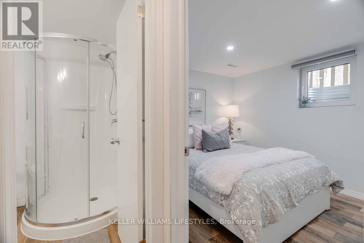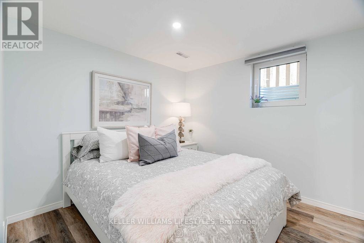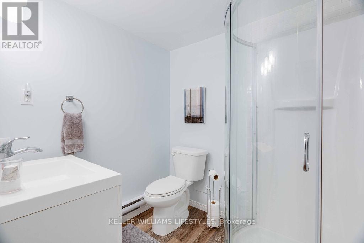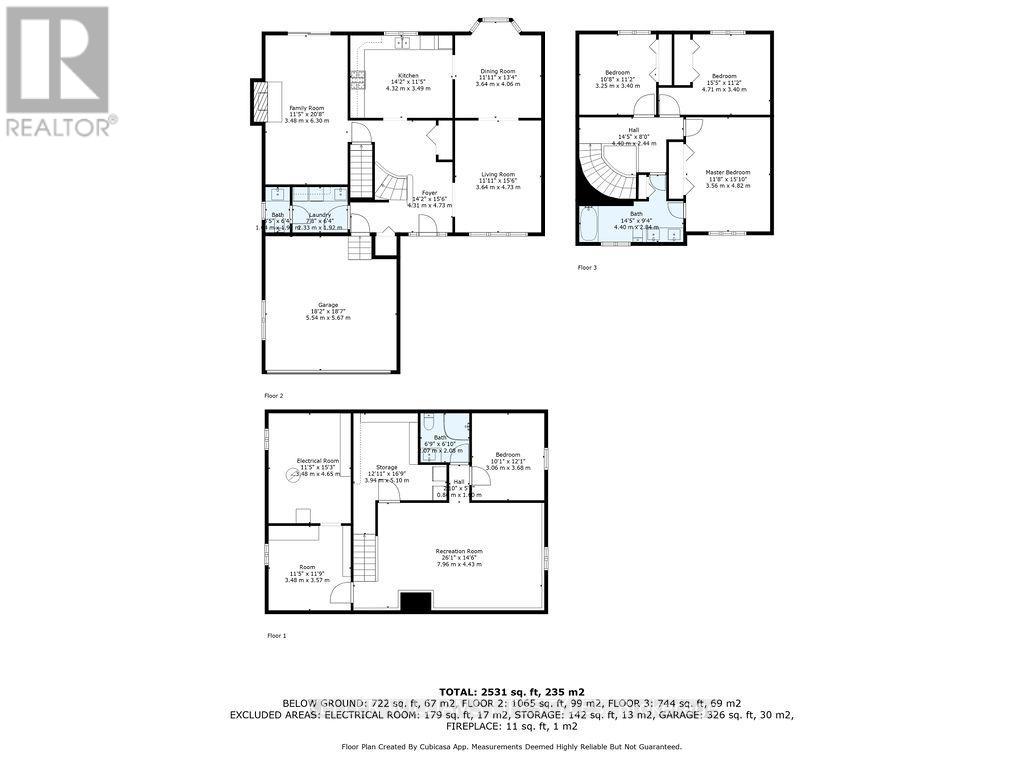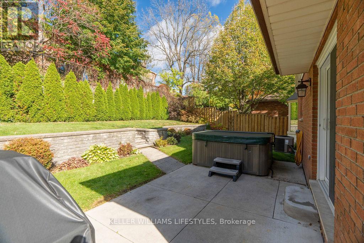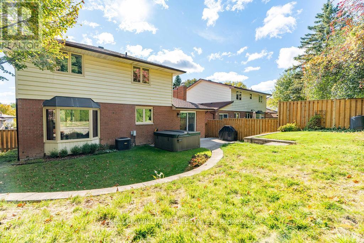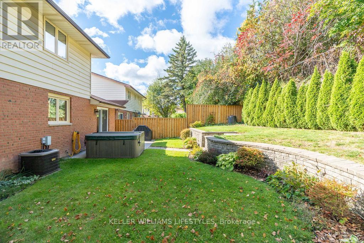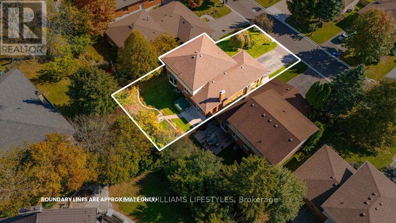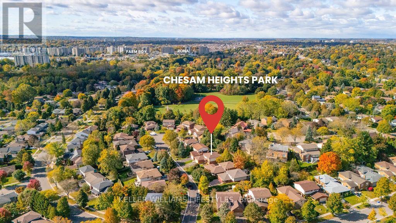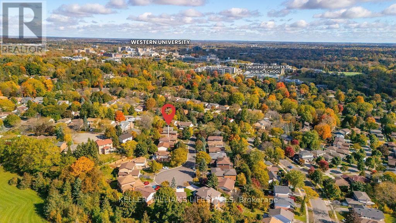220 Suffolk Place London, Ontario N6G 3S4
$789,900
Welcome to your dream family home in the heart of Chesham Estates! Tucked away on a quiet court, this pristine home offers an ideal location just steps from Chesham Park, featuring a playground, basketball court, ninja warrior course, wooded trails, and a soccer field. With city bus routes and top-rated local elementary schools within walking distance, you'll appreciate the convenience of this friendly neighborhood. The main floor features two spacious living areas, a bright living room with a bay window, and a family room that opens to the backyard through sliding glass doors. A grand foyer with a curved staircase creates the perfect backdrop for family photos, and the eat-in kitchen at the back of the home, adjacent to the formal dining room, is perfect for both casual weekday meals and larger family gatherings. Upstairs, you'll find three bedrooms, including a large primary suite with access to a newly updated 4-piece cheater ensuite with double sinks. The fully finished basement provides an additional bedroom with an egress window, a new 3-piece bathroom, a rec room, a utility room, and extra storage space. Step outside through the family room sliding doors to your fully fenced, private backyard oasis with a hot tub, poured concrete patio, and easy-to-maintain gardens. This home is close to all amenities, located in an excellent public school zone for both elementary and secondary schools, and just a short commute to Western University. Come experience the warmth of this family-friendly court, and make this Chesham Estates gem your new home! **** EXTRAS **** Red couches in basement (id:37319)
Property Details
| MLS® Number | X9398256 |
| Property Type | Single Family |
| Community Name | North K |
| Amenities Near By | Park |
| Equipment Type | Water Heater - Gas |
| Features | Irregular Lot Size, Guest Suite |
| Parking Space Total | 6 |
| Rental Equipment Type | Water Heater - Gas |
Building
| Bathroom Total | 3 |
| Bedrooms Above Ground | 3 |
| Bedrooms Below Ground | 1 |
| Bedrooms Total | 4 |
| Amenities | Fireplace(s) |
| Appliances | Hot Tub, Garage Door Opener Remote(s), Dishwasher, Dryer, Microwave, Range, Refrigerator, Stove, Washer |
| Basement Development | Finished |
| Basement Type | Full (finished) |
| Construction Style Attachment | Detached |
| Cooling Type | Central Air Conditioning |
| Exterior Finish | Brick, Vinyl Siding |
| Fireplace Present | Yes |
| Fireplace Total | 1 |
| Foundation Type | Poured Concrete |
| Half Bath Total | 1 |
| Heating Fuel | Natural Gas |
| Heating Type | Forced Air |
| Stories Total | 2 |
| Type | House |
| Utility Water | Municipal Water |
Parking
| Attached Garage |
Land
| Acreage | No |
| Fence Type | Fenced Yard |
| Land Amenities | Park |
| Landscape Features | Landscaped |
| Sewer | Sanitary Sewer |
| Size Depth | 110 Ft ,3 In |
| Size Frontage | 50 Ft ,1 In |
| Size Irregular | 50.15 X 110.29 Ft |
| Size Total Text | 50.15 X 110.29 Ft|under 1/2 Acre |
| Zoning Description | R1-6 |
Rooms
| Level | Type | Length | Width | Dimensions |
|---|---|---|---|---|
| Second Level | Primary Bedroom | 3.56 m | 4.82 m | 3.56 m x 4.82 m |
| Second Level | Bedroom 2 | 4.71 m | 3.4 m | 4.71 m x 3.4 m |
| Second Level | Bedroom 3 | 3.25 m | 3.4 m | 3.25 m x 3.4 m |
| Basement | Other | 3.94 m | 5.1 m | 3.94 m x 5.1 m |
| Basement | Workshop | 3.48 m | 3.57 m | 3.48 m x 3.57 m |
| Basement | Bedroom 4 | 3.06 m | 3.68 m | 3.06 m x 3.68 m |
| Basement | Recreational, Games Room | 7.96 m | 4.43 m | 7.96 m x 4.43 m |
| Main Level | Foyer | 4.31 m | 4.73 m | 4.31 m x 4.73 m |
| Main Level | Living Room | 3.64 m | 4.73 m | 3.64 m x 4.73 m |
| Main Level | Dining Room | 3.64 m | 4.06 m | 3.64 m x 4.06 m |
| Main Level | Kitchen | 4.32 m | 3.49 m | 4.32 m x 3.49 m |
| Main Level | Family Room | 3.48 m | 6.3 m | 3.48 m x 6.3 m |
https://www.realtor.ca/real-estate/27545287/220-suffolk-place-london-north-k
Contact Us
Contact us for more information

Alex Ward
Broker
www.villagerealtyteam.ca/
www.facebook.com/RealtorAlexWard
(519) 438-8000
