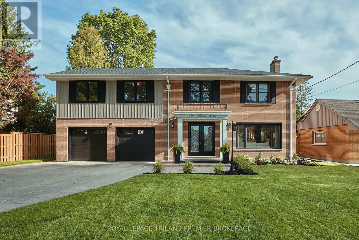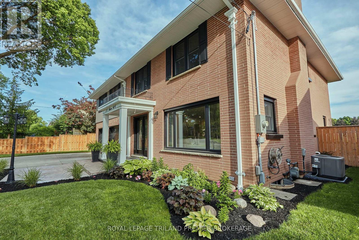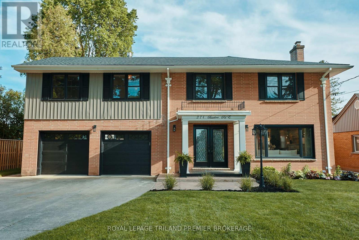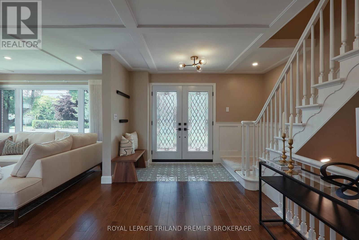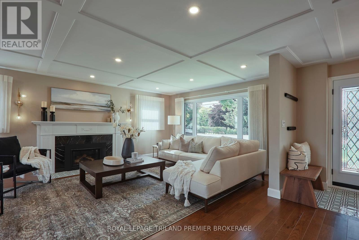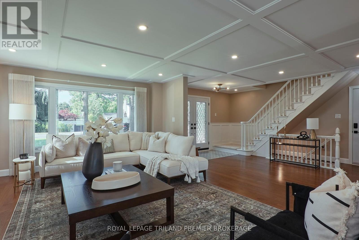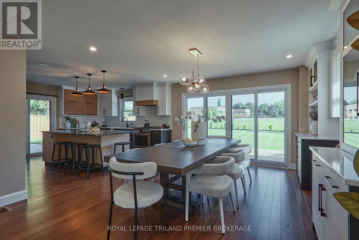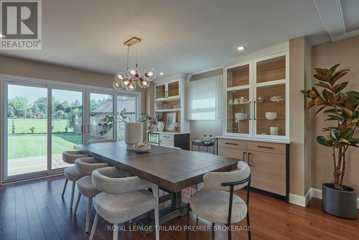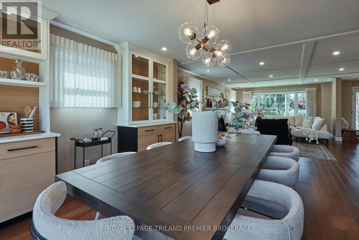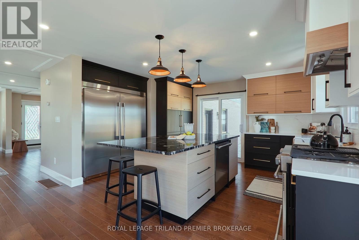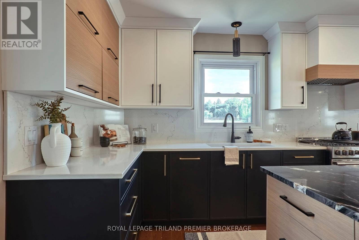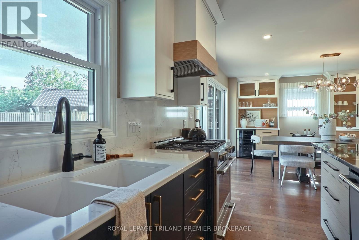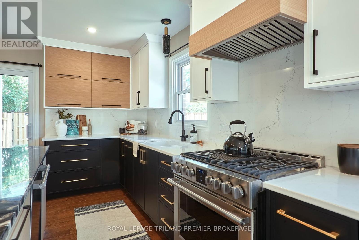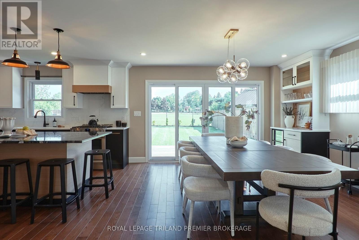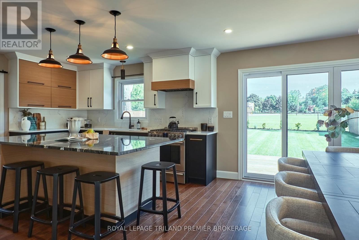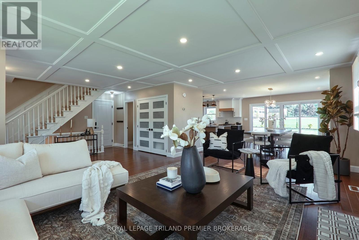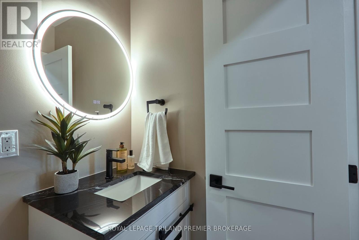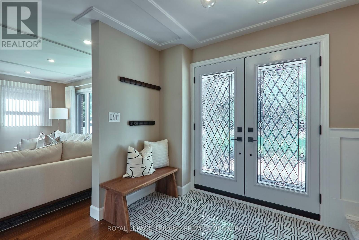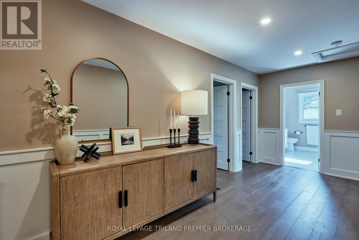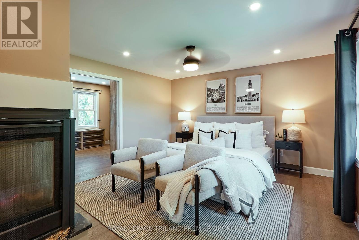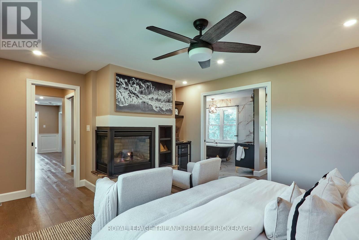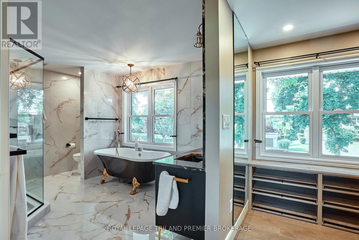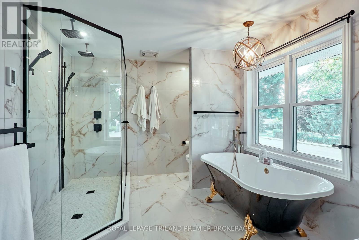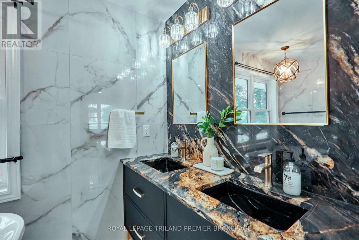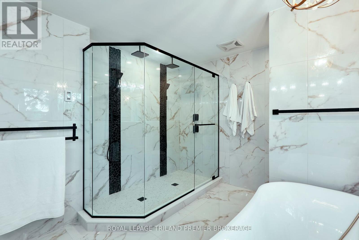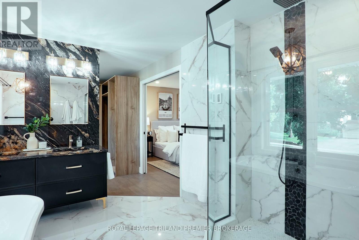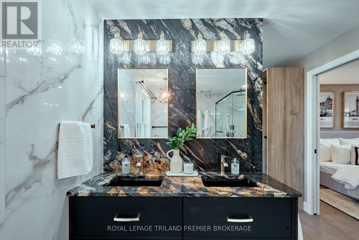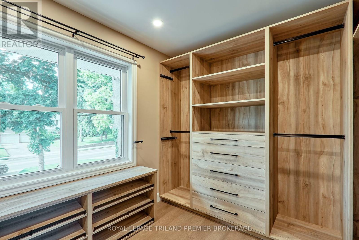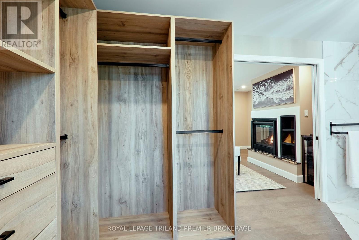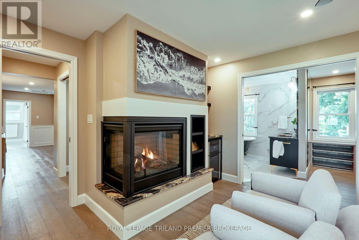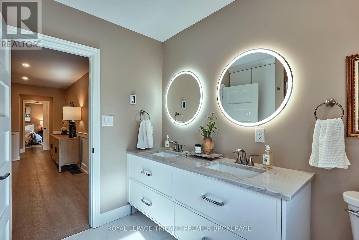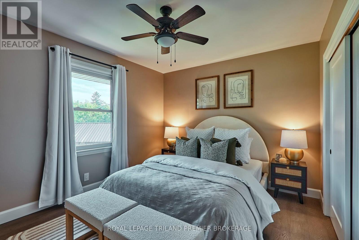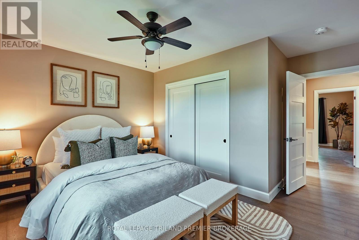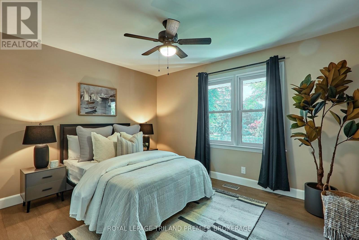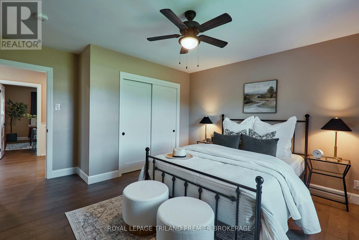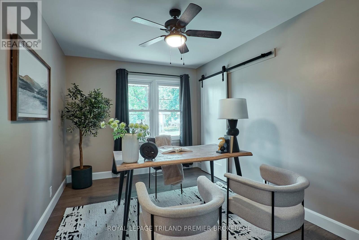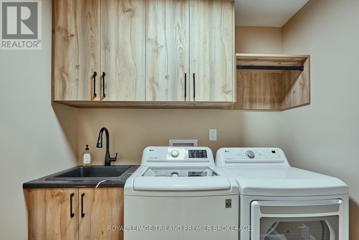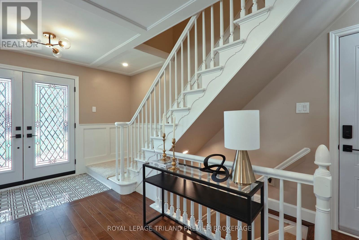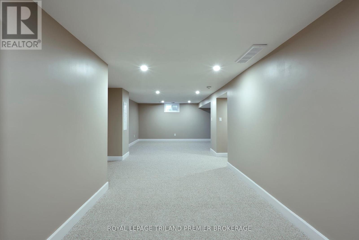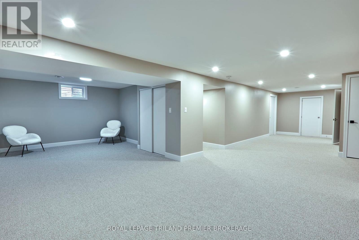271 Baseline Road E London, Ontario N6C 2P2
$1,399,900
This stunning custom renovation, located at 271 Baseline Road East, was completed in 2023 and is guaranteed to impress. Taken down to the studs and then rebuilt, this professionally designed/engineered home boasts over 3600sq ft of finished space. No detail missed. Upon entering, you'll be greeted by a spacious family-sized foyer that seamlessly connects to the main floor living areas. The hardwood flooring, mosaic tile accents, and coffered ceilings are just a few of the incredible features on this level. The custom kitchen is equipped with top-of-the-line appliances, a hidden appliance garage, and beautiful stone countertops. The large island and patio doors that line the back of the house create a fantastic space for entertaining guests and enjoying a seamless indoor-outdoor flow. Upstairs, you'll discover 5 generously sized extra bedrooms, each complete with custom built-in closets. A spacious family bathroom with double sinks and second-floor laundry provide added convenience for a growing family. The primary bedroom is truly a showstopper, featuring a gas fireplace, built-in wine bar, and access to a luxurious ensuite and master closet. The lower level of the home is fully finished and offers a great space for family recreation, along with a full three-piece bathroom and additional storage. The double attached garage is a bonus in the village, and the private oversized backyard awaits your personal touch. ALL Docs for reno avail. Via agent. (id:37319)
Property Details
| MLS® Number | X8417116 |
| Property Type | Single Family |
| Community Name | South G |
| Parking Space Total | 6 |
Building
| Bathroom Total | 3 |
| Bedrooms Above Ground | 4 |
| Bedrooms Below Ground | 1 |
| Bedrooms Total | 5 |
| Appliances | Water Heater, Garage Door Opener Remote(s), Oven - Built-in, Window Coverings |
| Basement Development | Finished |
| Basement Type | Full (finished) |
| Construction Style Attachment | Detached |
| Cooling Type | Central Air Conditioning, Ventilation System |
| Exterior Finish | Brick, Vinyl Siding |
| Fireplace Present | Yes |
| Foundation Type | Concrete |
| Half Bath Total | 1 |
| Heating Fuel | Natural Gas |
| Heating Type | Forced Air |
| Stories Total | 2 |
| Type | House |
| Utility Water | Municipal Water |
Parking
| Attached Garage |
Land
| Acreage | No |
| Sewer | Sanitary Sewer |
| Size Depth | 140 Ft |
| Size Frontage | 65 Ft |
| Size Irregular | 65 X 140 Ft |
| Size Total Text | 65 X 140 Ft |
| Zoning Description | R1-6 |
Rooms
| Level | Type | Length | Width | Dimensions |
|---|---|---|---|---|
| Second Level | Primary Bedroom | 4.9 m | 4.1 m | 4.9 m x 4.1 m |
| Second Level | Bedroom 2 | 4 m | 14.1 m | 4 m x 14.1 m |
| Second Level | Bedroom 3 | 3.9 m | 4.3 m | 3.9 m x 4.3 m |
| Second Level | Bedroom 4 | 3.9 m | 4 m | 3.9 m x 4 m |
| Second Level | Bedroom 5 | 2.8 m | 4 m | 2.8 m x 4 m |
| Lower Level | Other | 1.9 m | 5.4 m | 1.9 m x 5.4 m |
| Lower Level | Utility Room | 2.4 m | 4.1 m | 2.4 m x 4.1 m |
| Lower Level | Other | 8 m | 10.8 m | 8 m x 10.8 m |
| Main Level | Living Room | 4.3 m | 6.8 m | 4.3 m x 6.8 m |
| Main Level | Dining Room | 4.3 m | 4 m | 4.3 m x 4 m |
| Main Level | Kitchen | 3.7 m | 4.8 m | 3.7 m x 4.8 m |
| Main Level | Foyer | 3.7 m | 5.2 m | 3.7 m x 5.2 m |
https://www.realtor.ca/real-estate/27010685/271-baseline-road-e-london-south-g
Contact Us
Contact us for more information

Katie Havekes
Salesperson
(519) 672-9880
