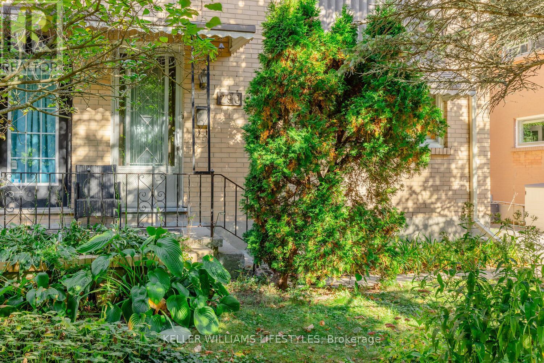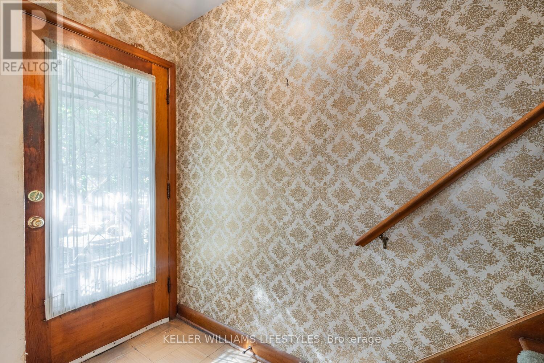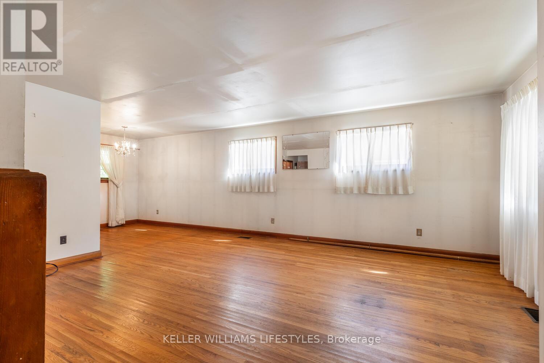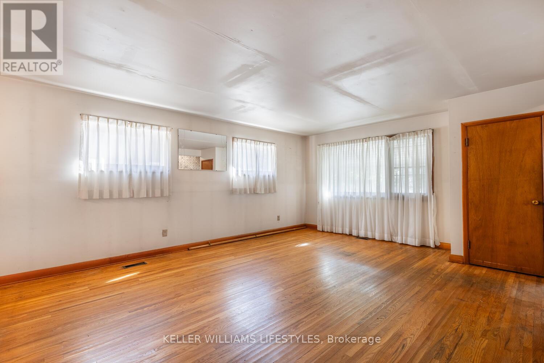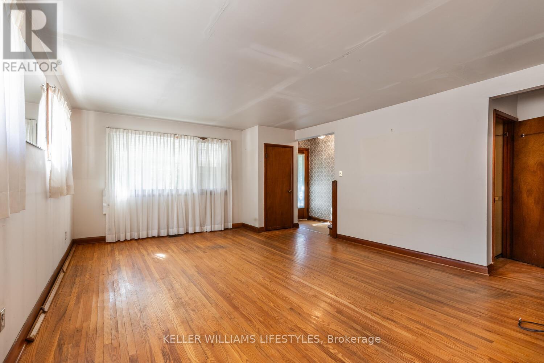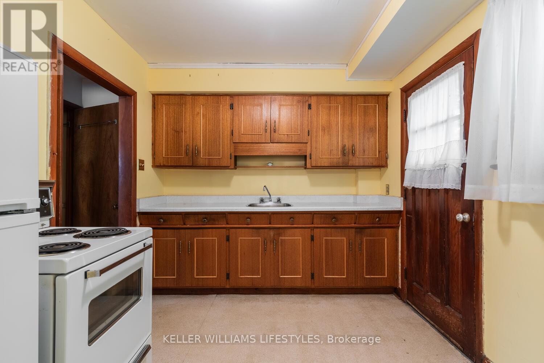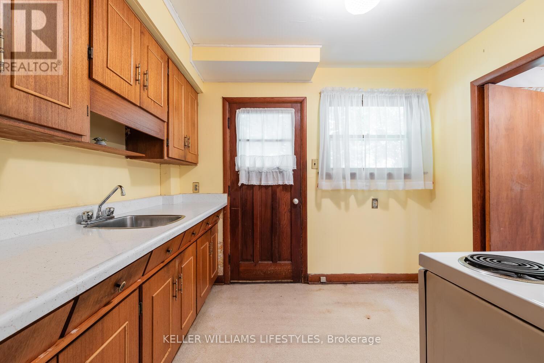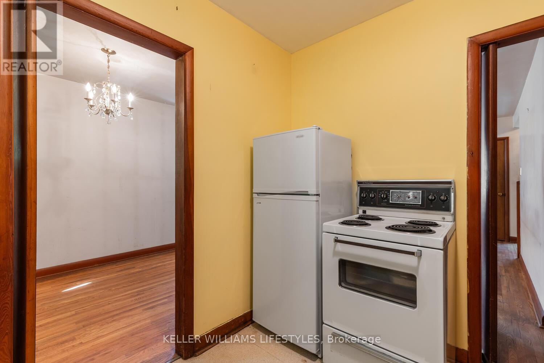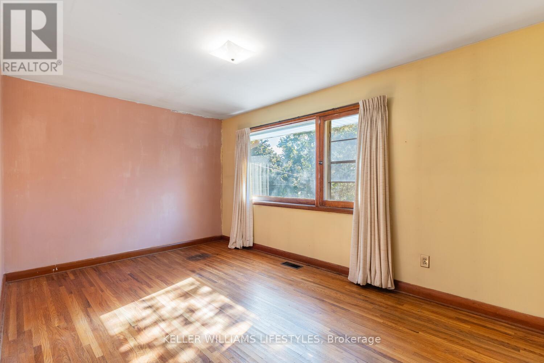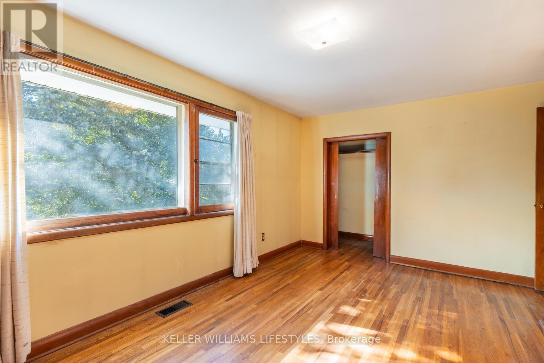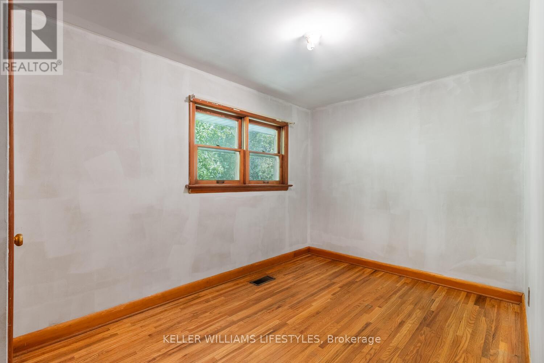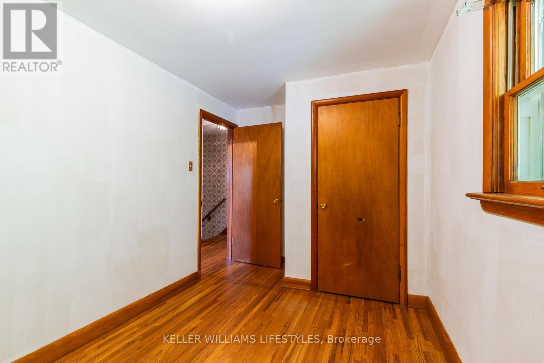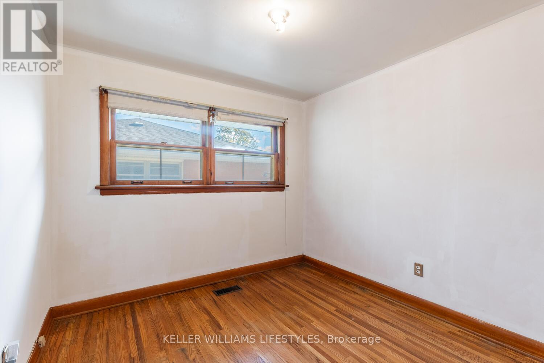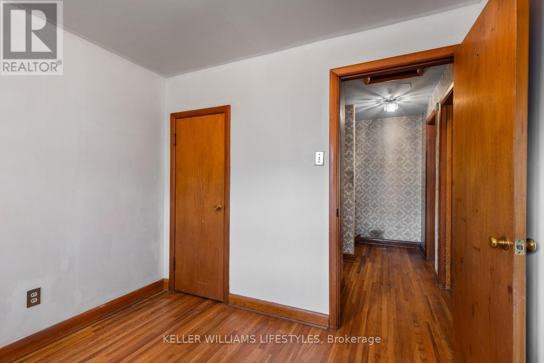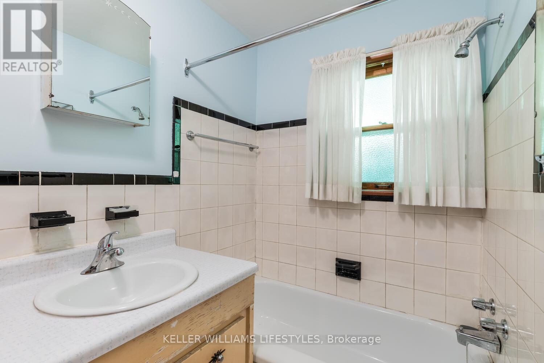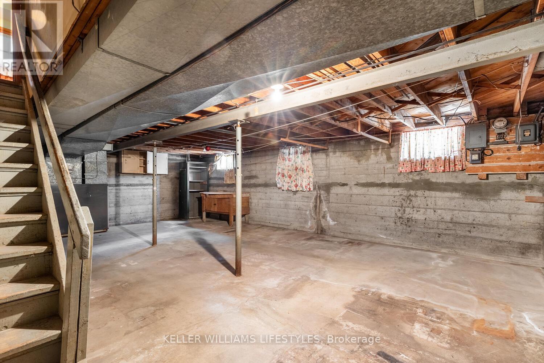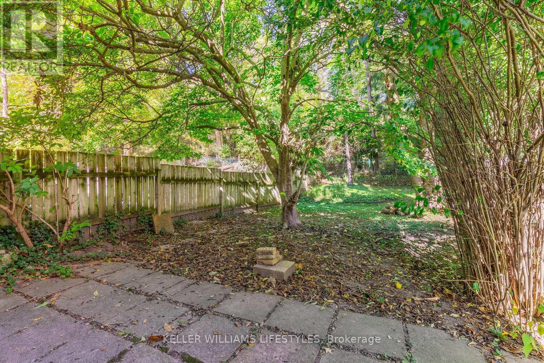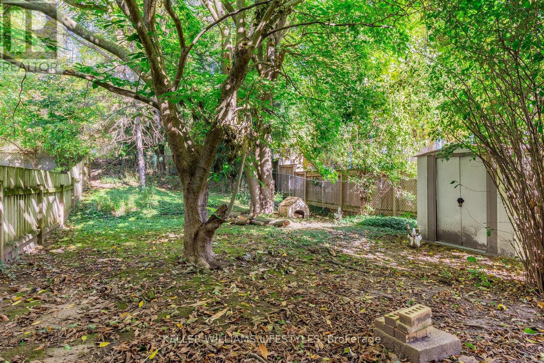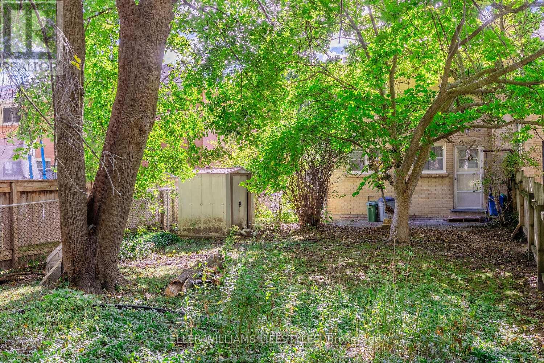290 Maurice Street London, Ontario N6H 1C5
$349,900
Budget friendly 3 bedroom, 1 bath semi detached home backing on to green space with mature trees. Quiet dead end street close to amenities & quick access to downtown. Main floor with hardwood floors offers a living room, dining room & kitchen. Upper level hosts 3 bedrooms with hardwood floors & 4 piece bath. Unfinished basement & pet friendly fenced back yard. Bring your imagination and make this home your own. (id:37319)
Property Details
| MLS® Number | X9392715 |
| Property Type | Single Family |
| Community Name | North N |
| Amenities Near By | Public Transit, Park |
| Equipment Type | None |
| Parking Space Total | 2 |
| Rental Equipment Type | None |
Building
| Bathroom Total | 1 |
| Bedrooms Above Ground | 3 |
| Bedrooms Total | 3 |
| Appliances | Refrigerator, Stove |
| Basement Type | Full |
| Construction Style Attachment | Semi-detached |
| Exterior Finish | Brick |
| Foundation Type | Poured Concrete |
| Heating Fuel | Natural Gas |
| Heating Type | Forced Air |
| Stories Total | 2 |
| Type | House |
| Utility Water | Municipal Water |
Land
| Acreage | No |
| Land Amenities | Public Transit, Park |
| Sewer | Sanitary Sewer |
| Size Depth | 120 Ft |
| Size Frontage | 27 Ft ,6 In |
| Size Irregular | 27.5 X 120 Ft |
| Size Total Text | 27.5 X 120 Ft |
| Zoning Description | R2-2 |
Rooms
| Level | Type | Length | Width | Dimensions |
|---|---|---|---|---|
| Main Level | Living Room | 4.38 m | 5.36 m | 4.38 m x 5.36 m |
| Main Level | Dining Room | 2.46 m | 2.43 m | 2.46 m x 2.43 m |
| Main Level | Kitchen | 2.98 m | 2.59 m | 2.98 m x 2.59 m |
| Upper Level | Primary Bedroom | 4.45 m | 2.77 m | 4.45 m x 2.77 m |
| Upper Level | Bedroom 2 | 2.71 m | 2.65 m | 2.71 m x 2.65 m |
| Upper Level | Bedroom 3 | 3.26 m | 2.4 m | 3.26 m x 2.4 m |
| Upper Level | Bathroom | Measurements not available |
https://www.realtor.ca/real-estate/27531758/290-maurice-street-london-north-n
Contact Us
Contact us for more information

Richard Thyssen
Broker of Record
(519) 495-1541
www.thyssengroup.com/
(519) 438-8000

Colleen Thyssen
Salesperson
(519) 933-2510
(519) 438-8000

