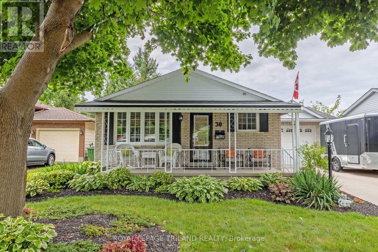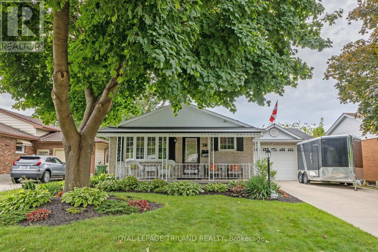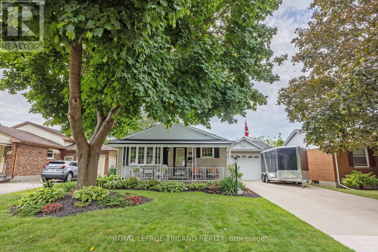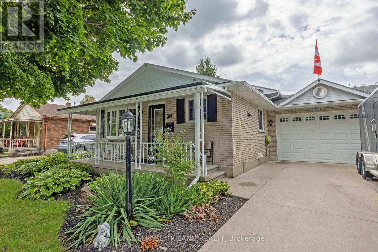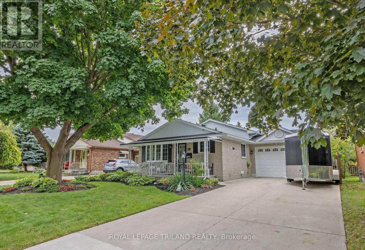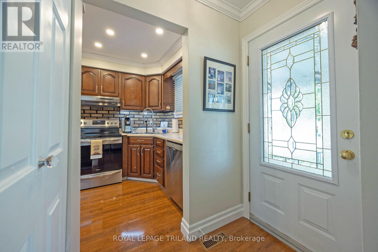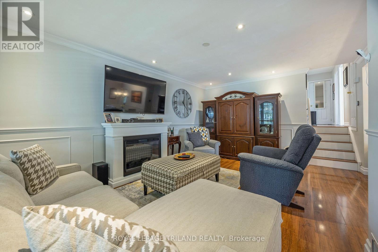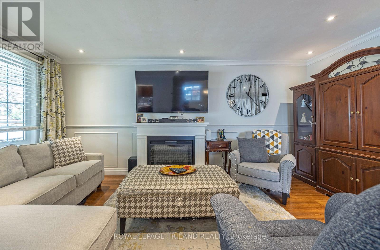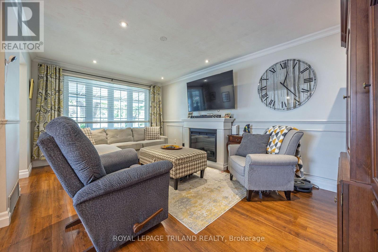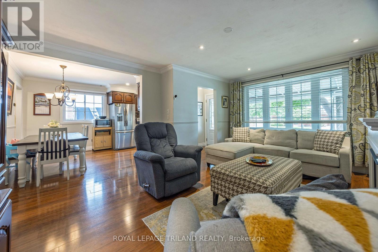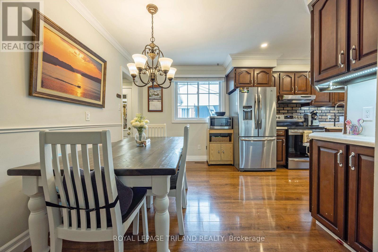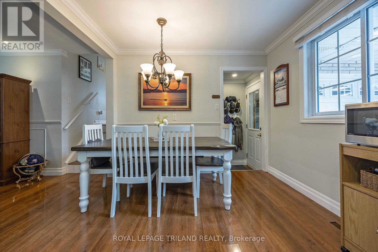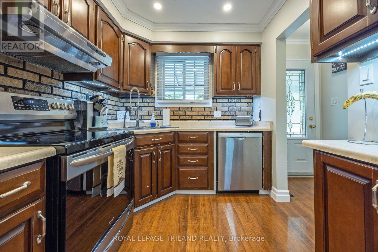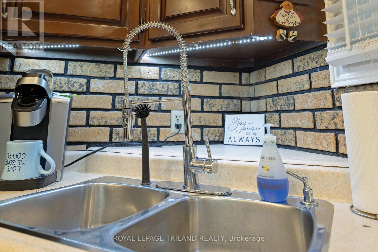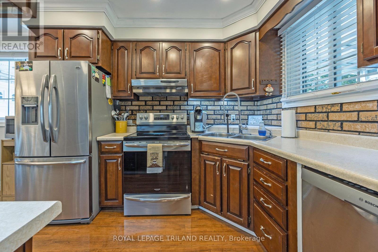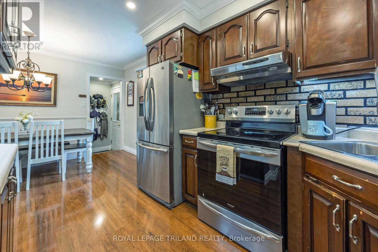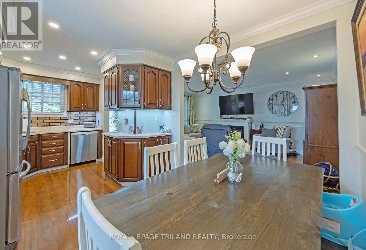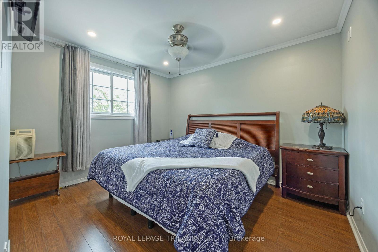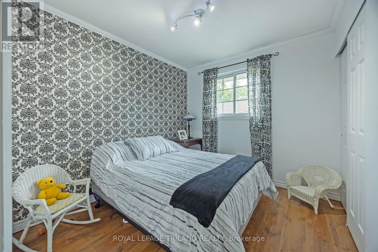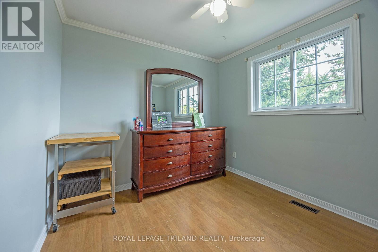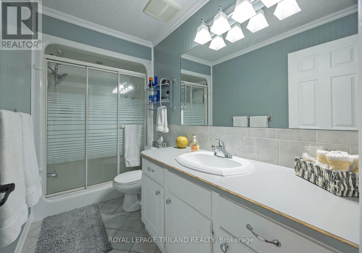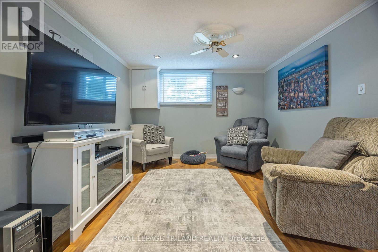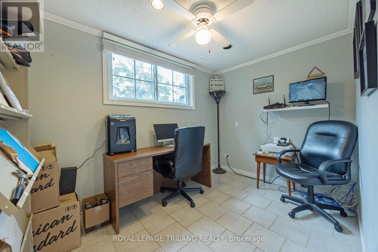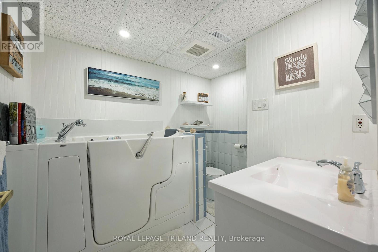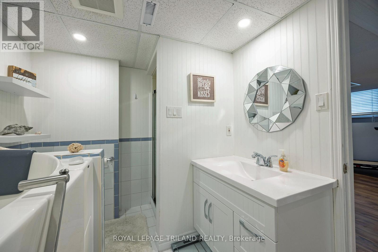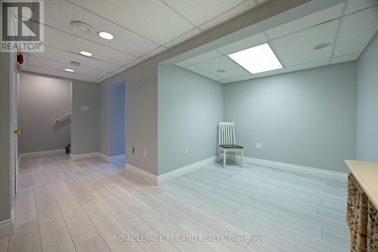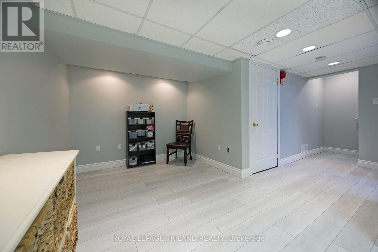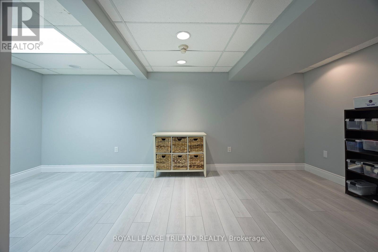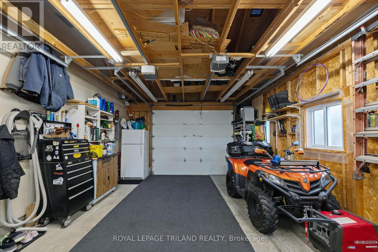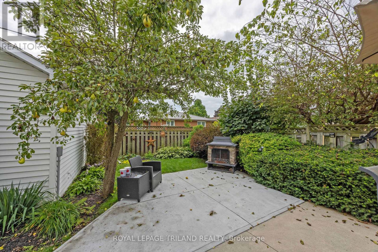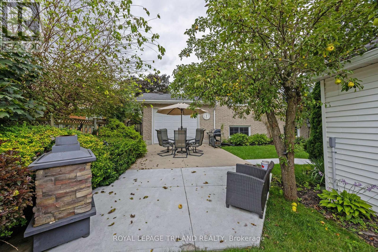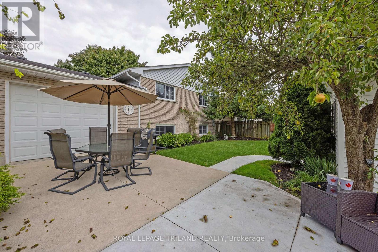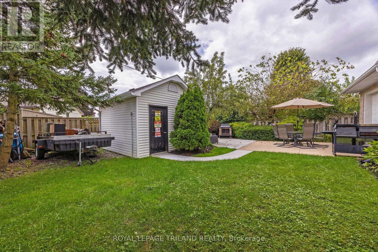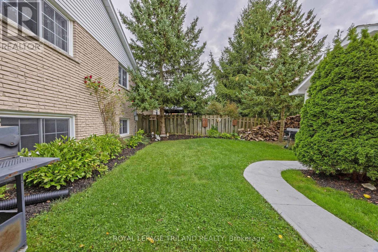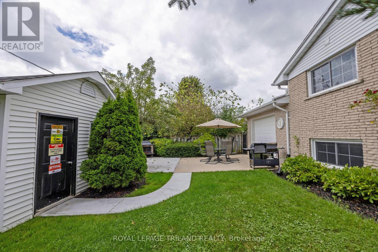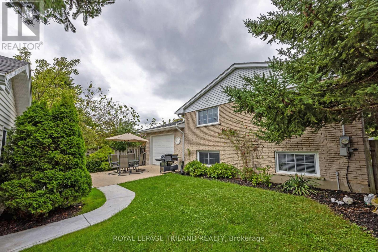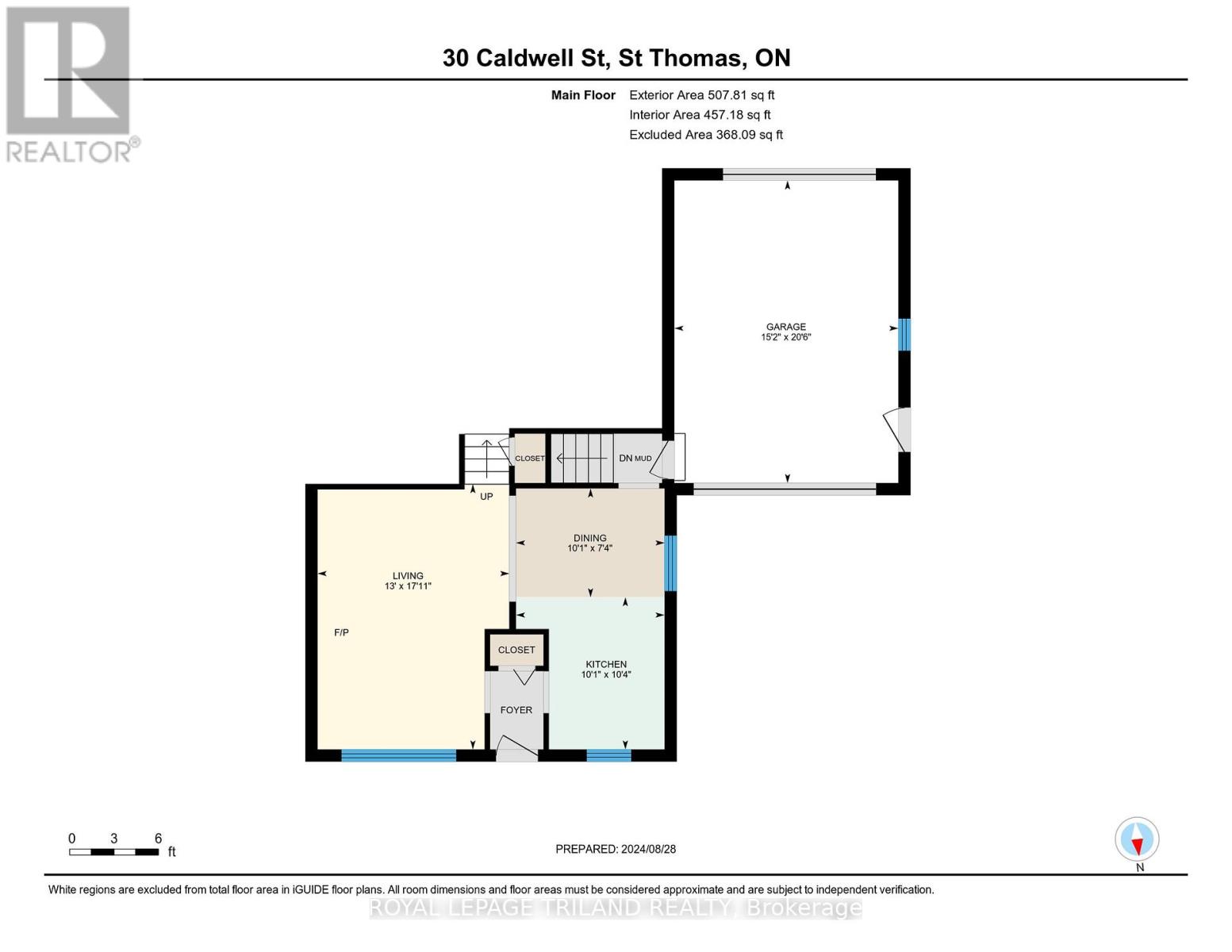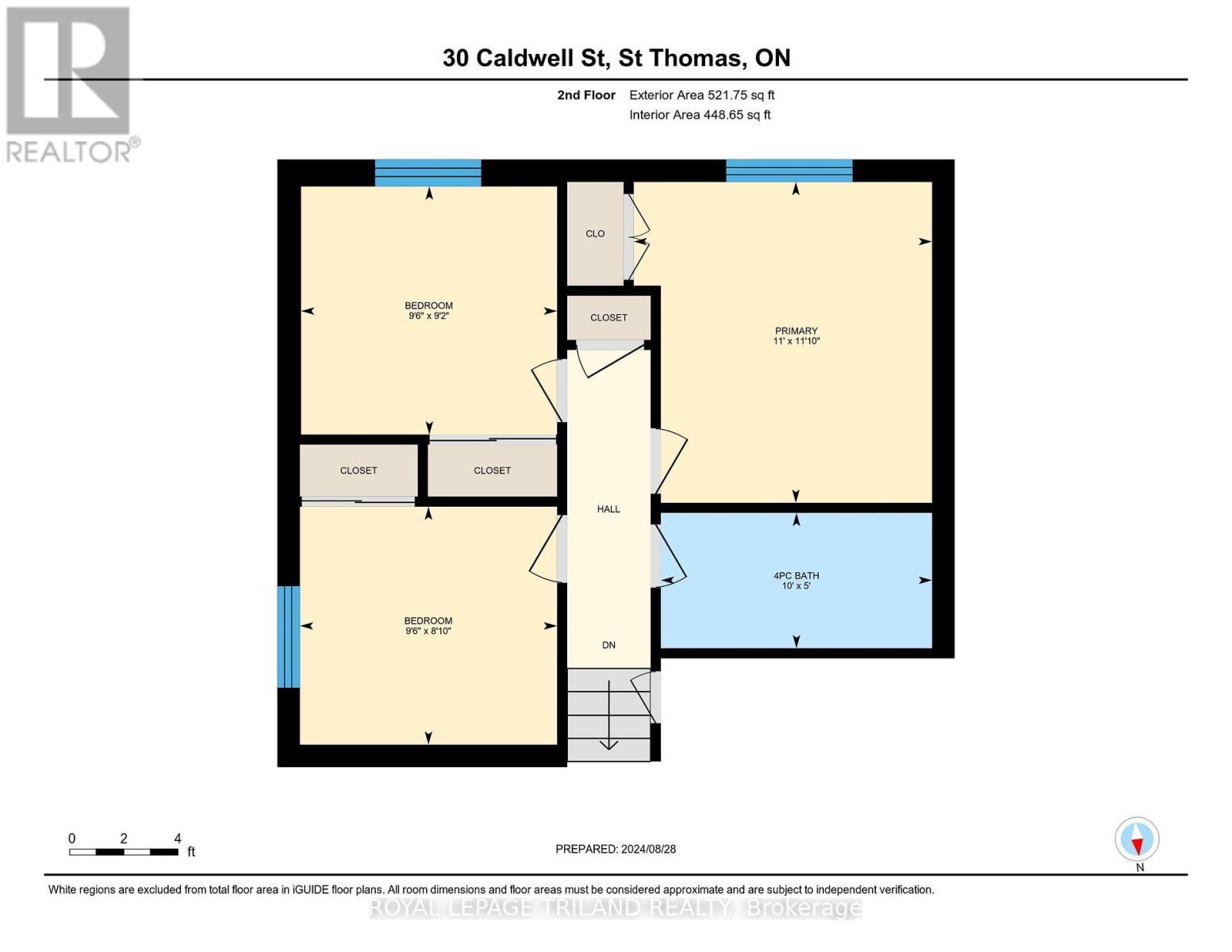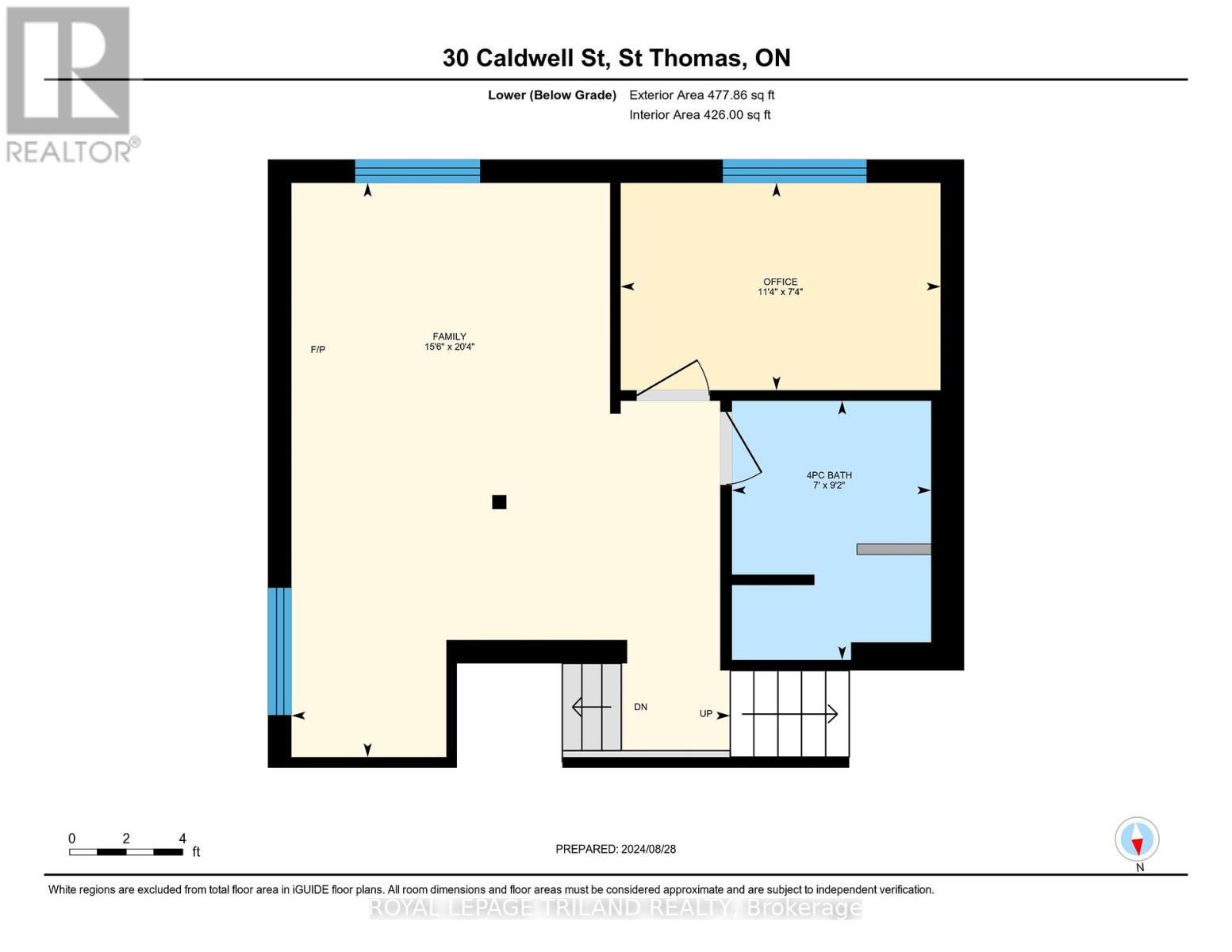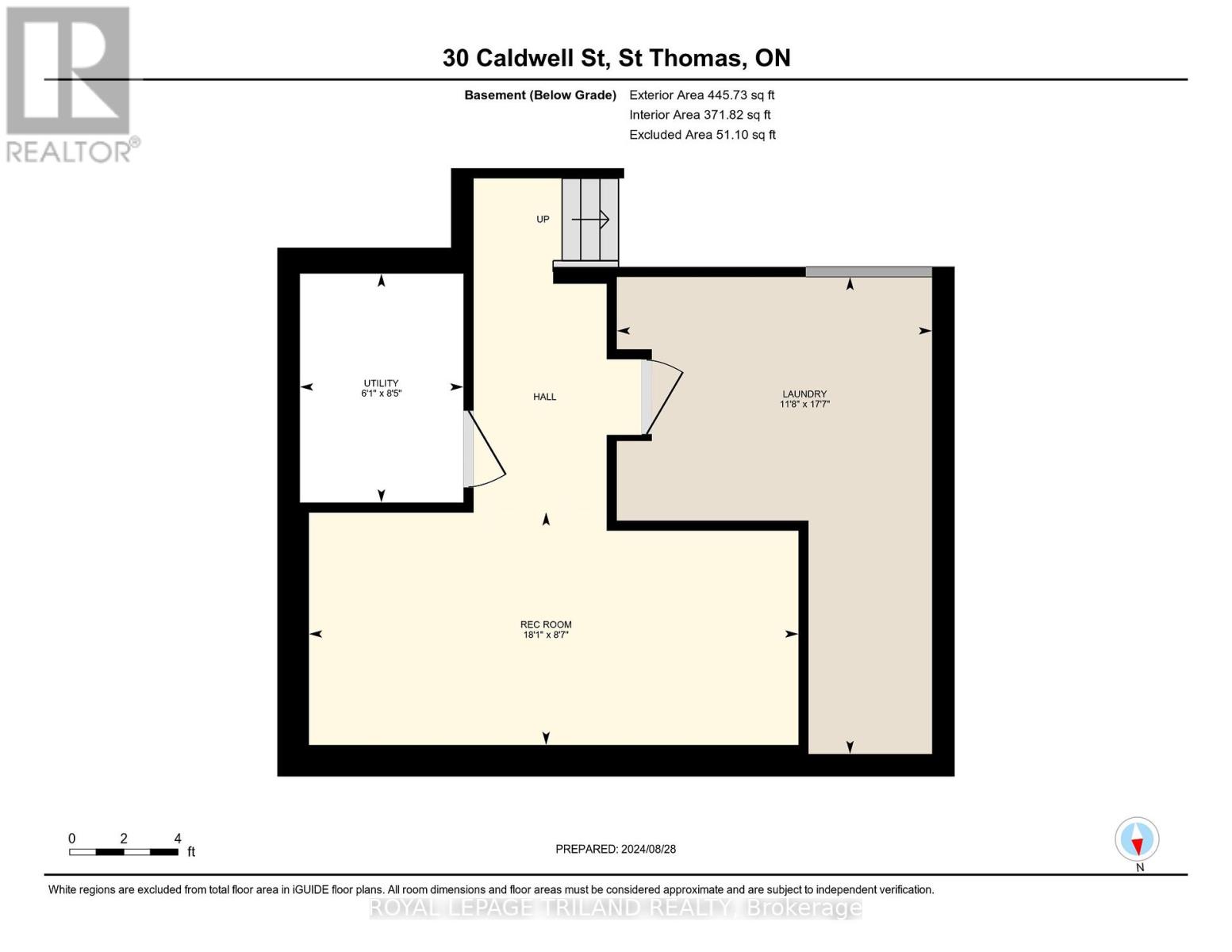30 Caldwell Street St. Thomas, Ontario N5R 5J2
$604,900
Welcome welcome welcome to this wonderful detached back-split home in a great location of St. Thomas. The home is perfect for a growing family and is in the Mitchell Hepburn school area. The home has 3 good sized bedrooms and 2 full bathrooms with lots of other rooms including space for storage. Kitchen with a backsplash, newer appliances, double sink and dishwasher. Newer flooring, updated Northstar windows and freshly painted throughout. The upper level and lower level have 4 piece bathrooms. The lower level bathroom also features a walk-in tub spa. Other rooms include a living room, rec-room in the lower level, a flex room that could be a den/office/workout area or changed to a 4th bedroom. One of the great features of the home is the double wide concrete driveway that leads to an attached garage. The garage has a through door to the backyard that has a concrete patio area which includes a free standing fireplace. The backyard which is perfectly set up to relax and enjoy is fully fenced and includes a shed with hydro. Have a look today to see the many features and updates of the home. (id:37319)
Open House
This property has open houses!
1:00 pm
Ends at:3:00 pm
Property Details
| MLS® Number | X9295497 |
| Property Type | Single Family |
| Community Name | SE |
| Parking Space Total | 5 |
| Structure | Workshop |
Building
| Bathroom Total | 2 |
| Bedrooms Above Ground | 3 |
| Bedrooms Total | 3 |
| Appliances | Garage Door Opener Remote(s), Water Heater, Dishwasher, Dryer, Refrigerator, Stove, Washer |
| Basement Development | Finished |
| Basement Type | Full (finished) |
| Construction Style Attachment | Detached |
| Construction Style Split Level | Backsplit |
| Cooling Type | Central Air Conditioning |
| Exterior Finish | Brick, Vinyl Siding |
| Fire Protection | Smoke Detectors, Security System |
| Foundation Type | Poured Concrete |
| Heating Fuel | Natural Gas |
| Heating Type | Forced Air |
| Type | House |
| Utility Water | Municipal Water |
Parking
| Attached Garage |
Land
| Acreage | No |
| Fence Type | Fenced Yard |
| Sewer | Sanitary Sewer |
| Size Depth | 107 Ft |
| Size Frontage | 49 Ft ,8 In |
| Size Irregular | 49.69 X 107.01 Ft |
| Size Total Text | 49.69 X 107.01 Ft|under 1/2 Acre |
| Zoning Description | R-1 |
Rooms
| Level | Type | Length | Width | Dimensions |
|---|---|---|---|---|
| Second Level | Bedroom | 2.9 m | 2.68 m | 2.9 m x 2.68 m |
| Second Level | Bedroom | 2.88 m | 2.79 m | 2.88 m x 2.79 m |
| Second Level | Primary Bedroom | 3.36 m | 3.61 m | 3.36 m x 3.61 m |
| Second Level | Bathroom | 3.05 m | 1.52 m | 3.05 m x 1.52 m |
| Basement | Laundry Room | 3.55 m | 5.37 m | 3.55 m x 5.37 m |
| Basement | Recreational, Games Room | 5.51 m | 2.62 m | 5.51 m x 2.62 m |
| Lower Level | Bathroom | 2.15 m | 2.79 m | 2.15 m x 2.79 m |
| Lower Level | Family Room | 4.73 m | 6.19 m | 4.73 m x 6.19 m |
| Lower Level | Office | 3.45 m | 2.24 m | 3.45 m x 2.24 m |
| Main Level | Dining Room | 3.06 m | 2.24 m | 3.06 m x 2.24 m |
| Main Level | Kitchen | 3.06 m | 3.14 m | 3.06 m x 3.14 m |
| Main Level | Living Room | 3.95 m | 5.47 m | 3.95 m x 5.47 m |
https://www.realtor.ca/real-estate/27355064/30-caldwell-street-st-thomas-se
Contact Us
Contact us for more information
