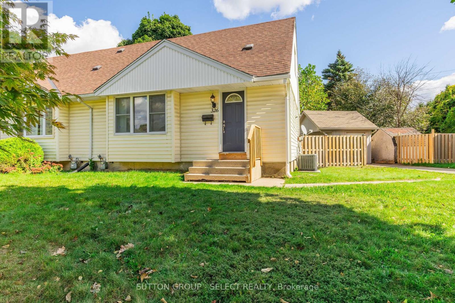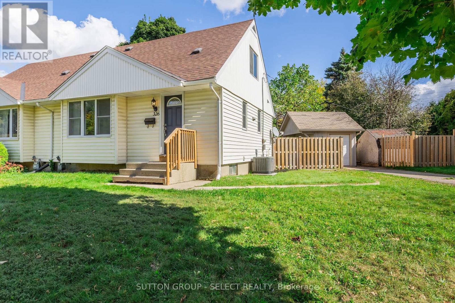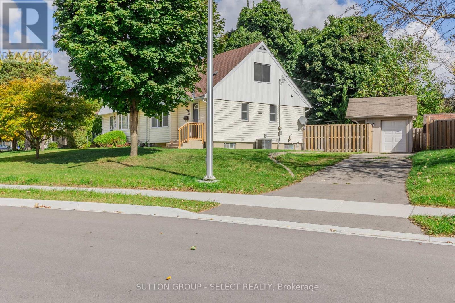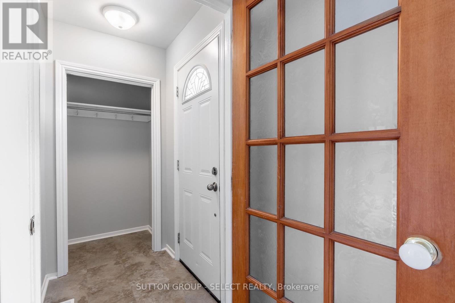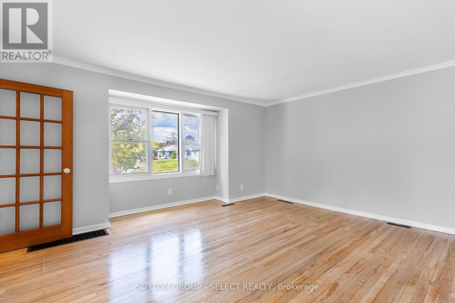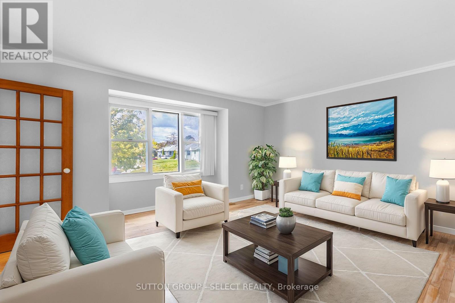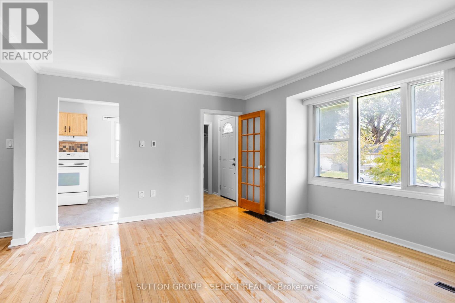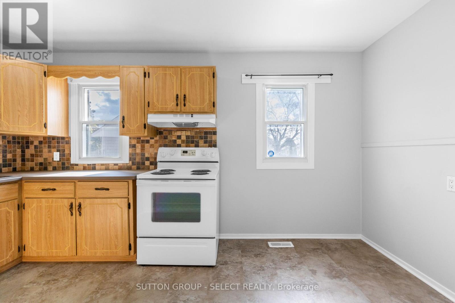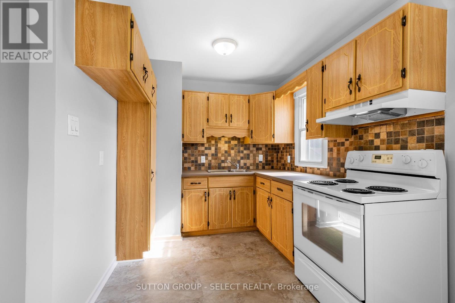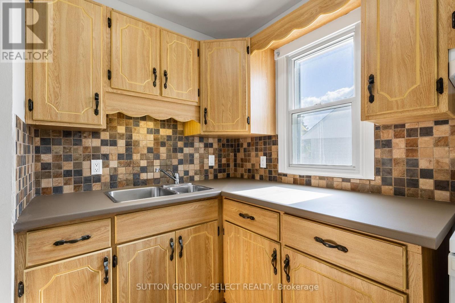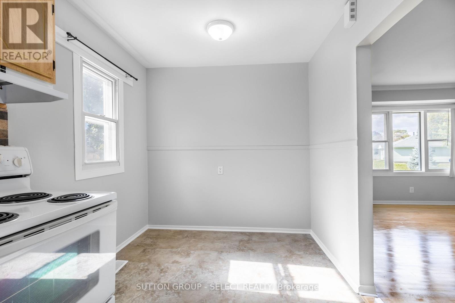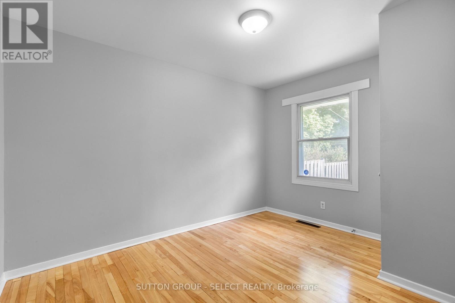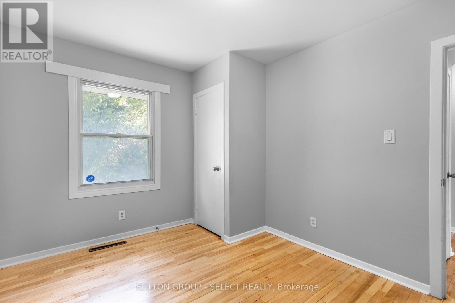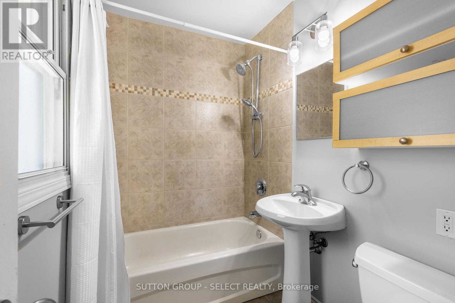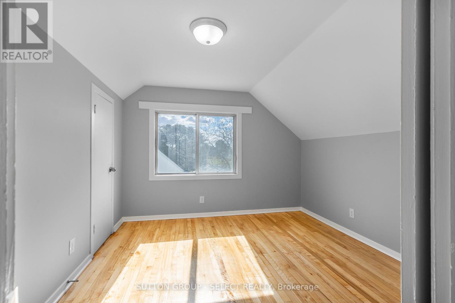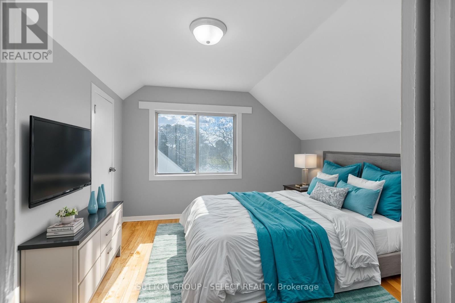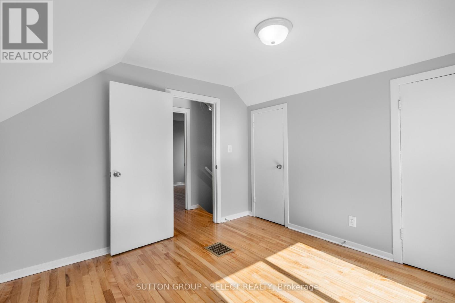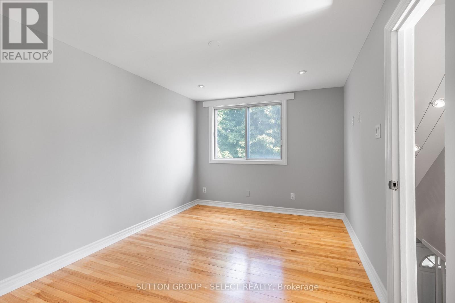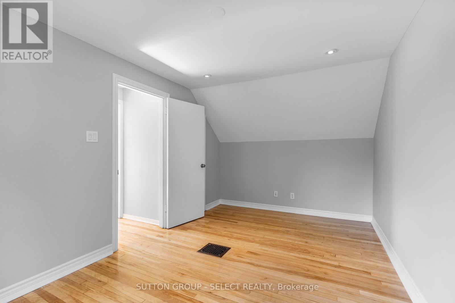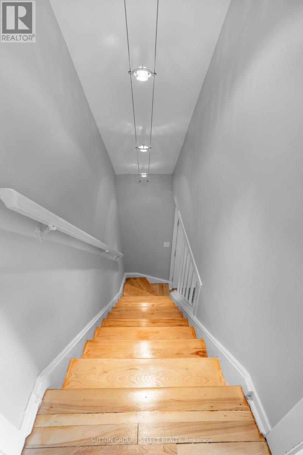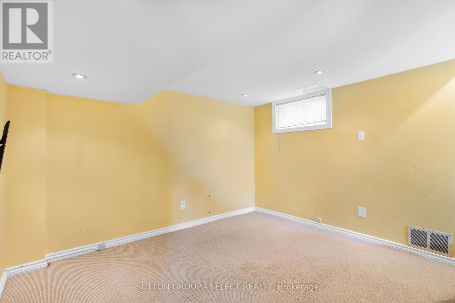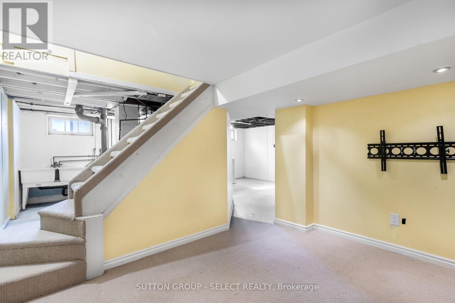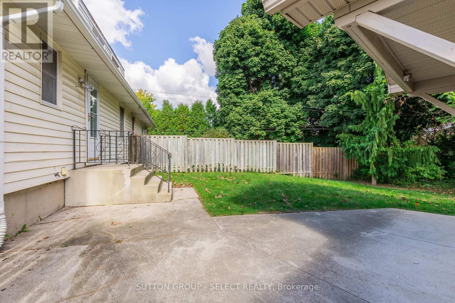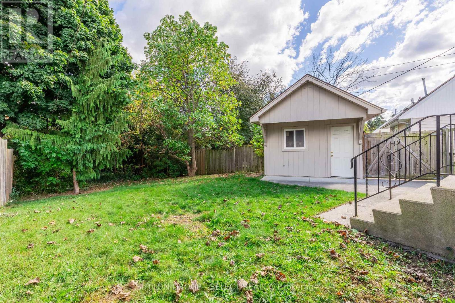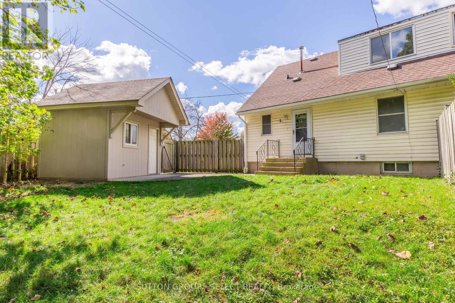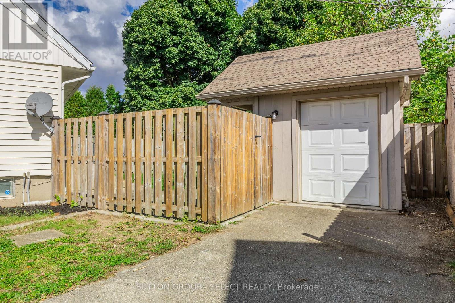326 Flanders Row London, Ontario N5Y 1C4
$424,900
This 3-bedroom semi-detached home offers a fantastic investment opportunity in one of London's most centralized and sought after areas. Located just minutes from Fanshawe College, public transit, and a wide array of amenities, this property is an ideal opportunity for the first time buyer or investor. This move-in ready home features a freshly painted interior and refinished hardwood floors, with a main level primary bedroom, large living room, and main level bathroom. Ideally situated on an oversized lot protected by large trees at the rear of the property. The large driveway, with parking for five-plus vehicles, adds significant appeal for multiple tenants or families with multiple vehicles. This home is equipped with forced air gas furnace and central air system ensuring low maintenance and reduced energy costs, while the convenient drive shed with hydro adds extra space that can accommodate many uses. With its prime location and attractive features, this home is perfect for investors looking to add to their Real Estate portfolio in a high-demand area! (id:37319)
Property Details
| MLS® Number | X9390516 |
| Property Type | Single Family |
| Community Name | East C |
| Amenities Near By | Park, Public Transit, Schools |
| Equipment Type | Water Heater |
| Parking Space Total | 5 |
| Rental Equipment Type | Water Heater |
| Structure | Drive Shed |
Building
| Bathroom Total | 1 |
| Bedrooms Above Ground | 3 |
| Bedrooms Total | 3 |
| Appliances | Water Heater, Dryer, Stove, Washer |
| Basement Development | Partially Finished |
| Basement Type | N/a (partially Finished) |
| Construction Style Attachment | Semi-detached |
| Cooling Type | Central Air Conditioning |
| Exterior Finish | Vinyl Siding, Aluminum Siding |
| Fire Protection | Smoke Detectors |
| Flooring Type | Hardwood |
| Foundation Type | Block |
| Heating Fuel | Natural Gas |
| Heating Type | Forced Air |
| Stories Total | 2 |
| Type | House |
| Utility Water | Municipal Water |
Land
| Acreage | No |
| Fence Type | Fenced Yard |
| Land Amenities | Park, Public Transit, Schools |
| Sewer | Sanitary Sewer |
| Size Depth | 157 Ft ,7 In |
| Size Frontage | 83 Ft ,2 In |
| Size Irregular | 83.19 X 157.65 Ft ; 14.90ftx178.59ftx12.91ftx70.48fx157.65ft |
| Size Total Text | 83.19 X 157.65 Ft ; 14.90ftx178.59ftx12.91ftx70.48fx157.65ft |
| Zoning Description | R2-2 |
Rooms
| Level | Type | Length | Width | Dimensions |
|---|---|---|---|---|
| Second Level | Bedroom | 3.35 m | 3.14 m | 3.35 m x 3.14 m |
| Second Level | Bedroom | 4.67 m | 2.74 m | 4.67 m x 2.74 m |
| Basement | Recreational, Games Room | 3.65 m | 3.04 m | 3.65 m x 3.04 m |
| Main Level | Living Room | 4.87 m | 3.53 m | 4.87 m x 3.53 m |
| Main Level | Primary Bedroom | 3.58 m | 2.79 m | 3.58 m x 2.79 m |
| Main Level | Kitchen | 4.31 m | 2.33 m | 4.31 m x 2.33 m |
https://www.realtor.ca/real-estate/27526076/326-flanders-row-london-east-c
Contact Us
Contact us for more information

Michael Legg
Salesperson
(519) 433-6894
www.facebook.com/legguprealestate
(519) 433-4331

