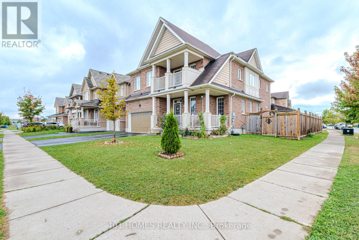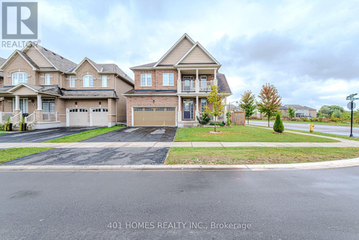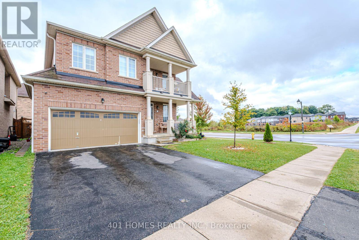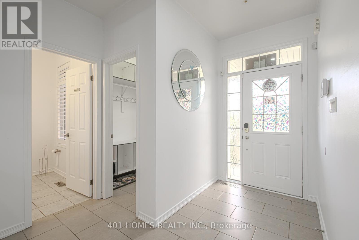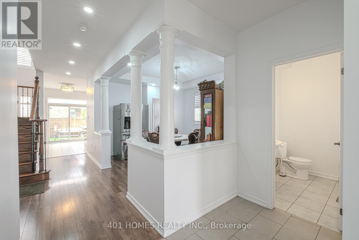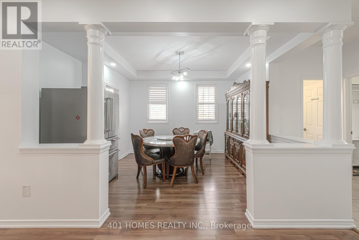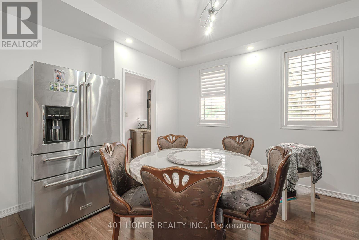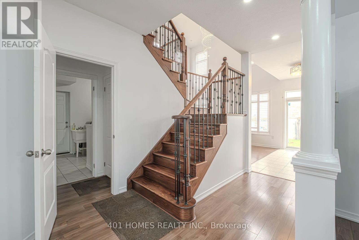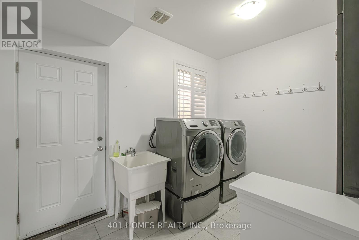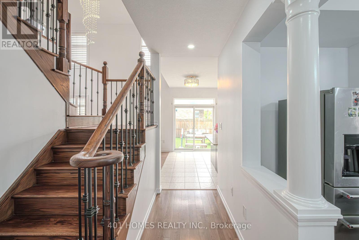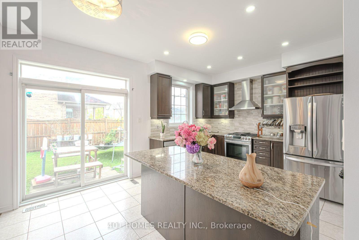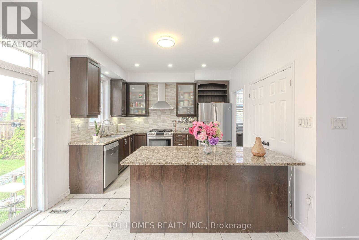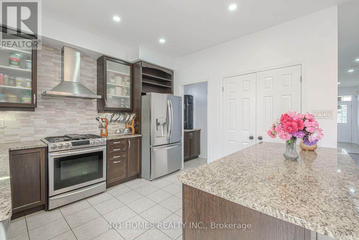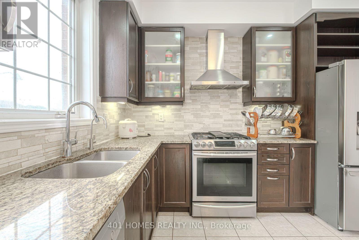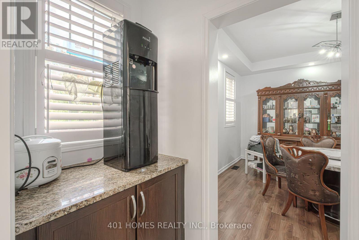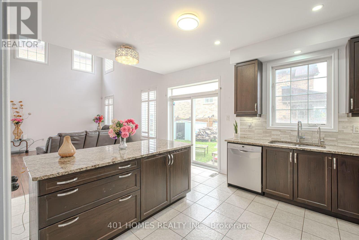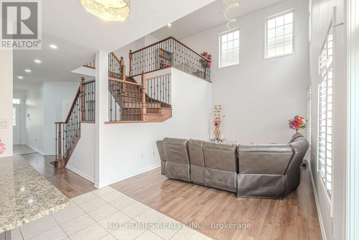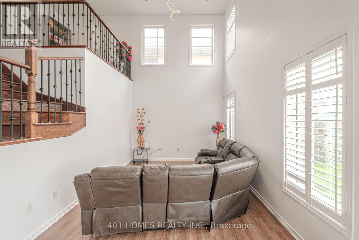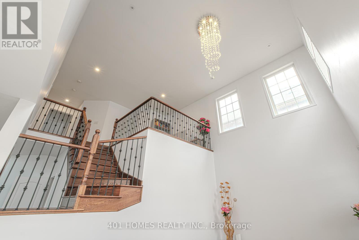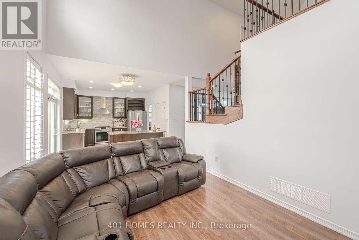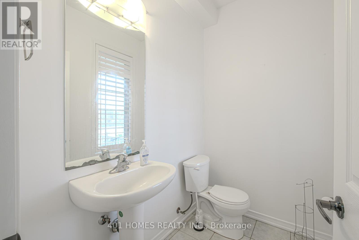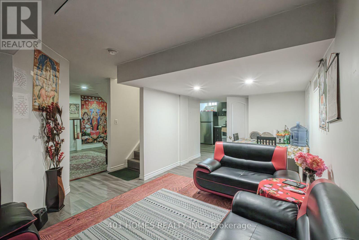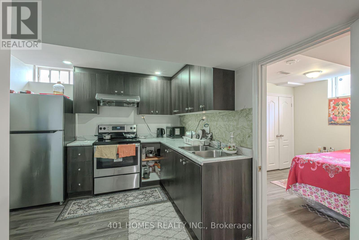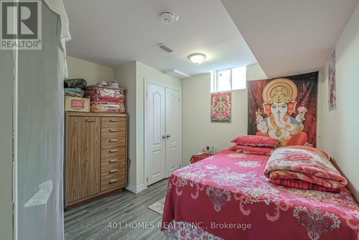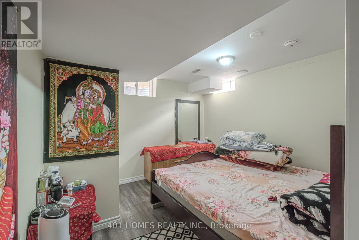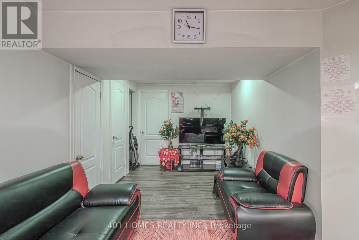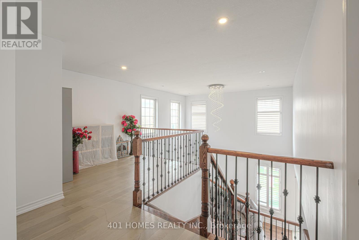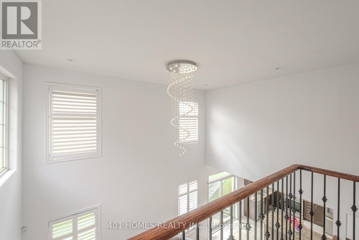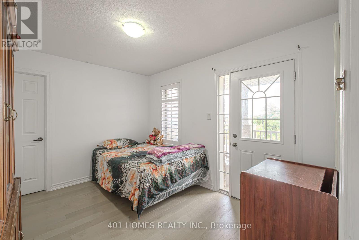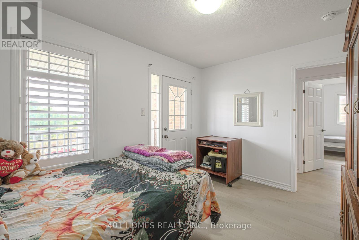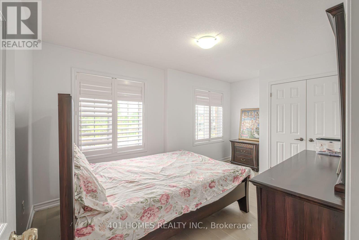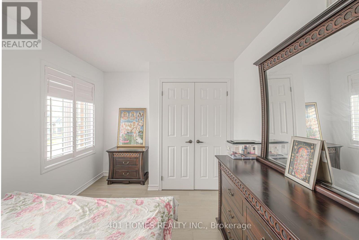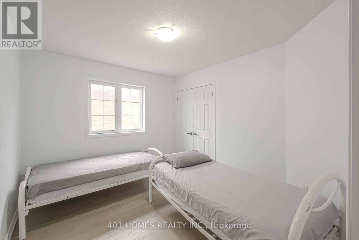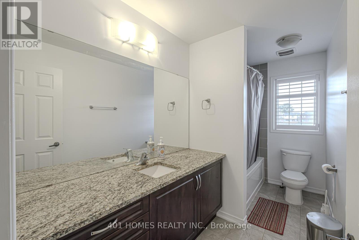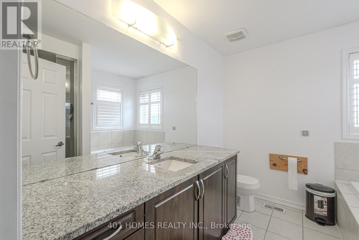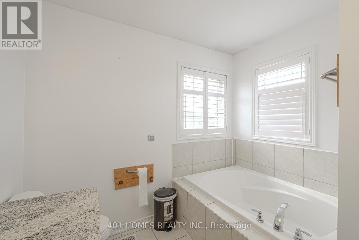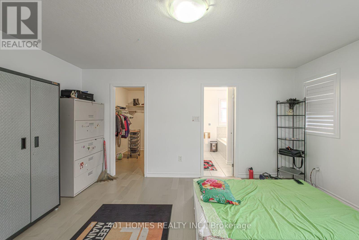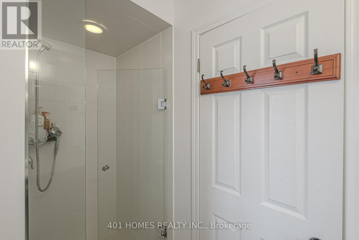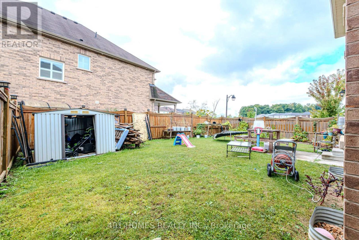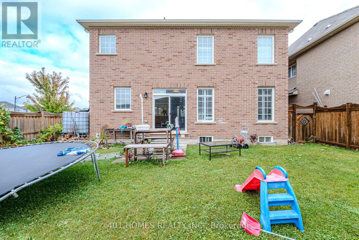393 Blackburn Dr Drive Brant (Brantford Twp), Ontario N3T 5L5
$999,999
Welcome home! Less than 10 years old, double car garage, all brick detached corner house on a premium lot. Close to schools and parks. This beautiful house offers spacious living space with 4+2 bedrooms, 3 full and 1 half bathrooms. Carpet free main floor offers a huge walk-in coat closet, 2-piece bath, laundry room, separate dining room, open concept kitchen with granite countertops. Moving up to the second floor with a beautiful oak stairs you'll find renovated hardwood floor, a spacious loft area perfect setting for home office. Spacious master bedroom with very generous walk-in closet. The large ensuite with soaker tub and separate standing shower. Main bathroom and remaining 3 bedrooms are of good size and guest bedroom offers access to front balcony for summer retreat. The finished basement with separate side entrance offers a good size living room, additional two bedrooms, full kitchen and 3 pc bath and rec room. Huge backyard with beautiful fence for your outdoor living. Don't miss the opportunity to own this property with high end appliances and California Shutters. (id:37319)
Property Details
| MLS® Number | X9374535 |
| Property Type | Single Family |
| Community Name | Brantford Twp |
| Amenities Near By | Park, Public Transit, Schools |
| Features | Carpet Free, Sump Pump, Solar Equipment |
| Parking Space Total | 4 |
Building
| Bathroom Total | 4 |
| Bedrooms Above Ground | 4 |
| Bedrooms Below Ground | 2 |
| Bedrooms Total | 6 |
| Appliances | Water Softener, Central Vacuum, Dishwasher, Dryer, Refrigerator, Stove |
| Basement Development | Finished |
| Basement Features | Walk-up |
| Basement Type | N/a (finished) |
| Construction Style Attachment | Detached |
| Cooling Type | Central Air Conditioning |
| Exterior Finish | Brick |
| Foundation Type | Poured Concrete |
| Half Bath Total | 1 |
| Heating Fuel | Natural Gas |
| Heating Type | Forced Air |
| Stories Total | 2 |
| Type | House |
| Utility Water | Municipal Water |
Parking
| Attached Garage |
Land
| Acreage | No |
| Fence Type | Fenced Yard |
| Land Amenities | Park, Public Transit, Schools |
| Sewer | Sanitary Sewer |
| Size Frontage | 34 Ft ,9 In |
| Size Irregular | 34.78 Ft |
| Size Total Text | 34.78 Ft |
| Zoning Description | R1c-21 |
Rooms
| Level | Type | Length | Width | Dimensions |
|---|---|---|---|---|
| Second Level | Bedroom | 5.09 m | 4.02 m | 5.09 m x 4.02 m |
| Second Level | Bedroom 2 | 3.44 m | 2.8 m | 3.44 m x 2.8 m |
| Second Level | Bedroom 3 | 3.7 m | 2.93 m | 3.7 m x 2.93 m |
| Second Level | Bedroom 4 | 3.9 m | 2.9 m | 3.9 m x 2.9 m |
| Basement | Bedroom 5 | 3.35 m | 3.35 m | 3.35 m x 3.35 m |
| Basement | Bedroom | 3.35 m | 3.04 m | 3.35 m x 3.04 m |
https://www.realtor.ca/real-estate/27483836/393-blackburn-dr-drive-brant-brantford-twp-brantford-twp
Contact Us
Contact us for more information
Khagendra Gautam
Salesperson
www.facebook.com/profile.php?id=100092505542746&mibextid=LQQJ4d
(519) 919-0666

Balaram Kafley
Broker of Record
1078 Whistler Crescent
Windsor, Ontario N8P 1L1
(519) 919-0666
www.dragonhomes.ca/
