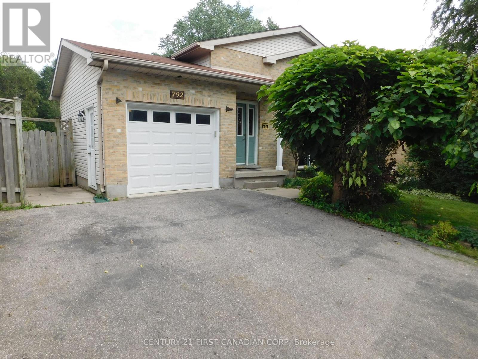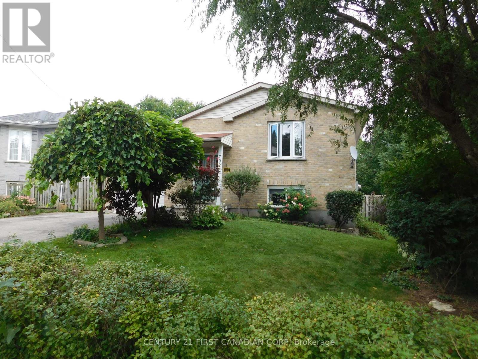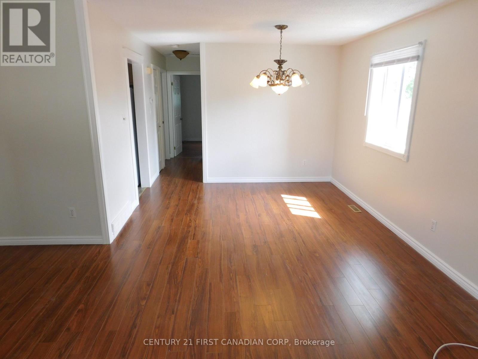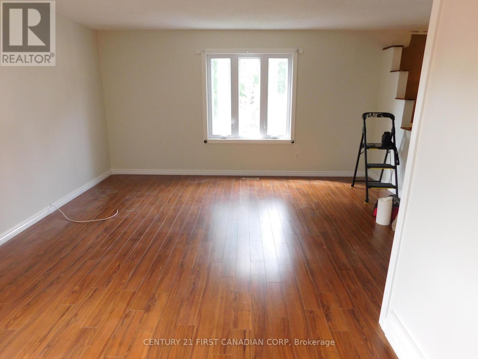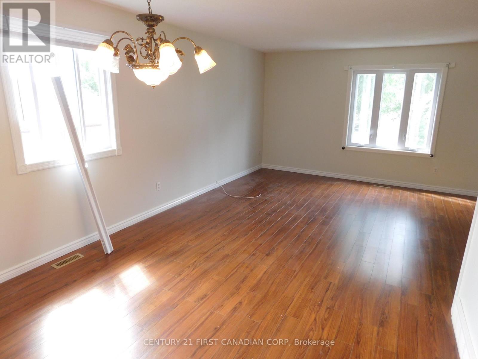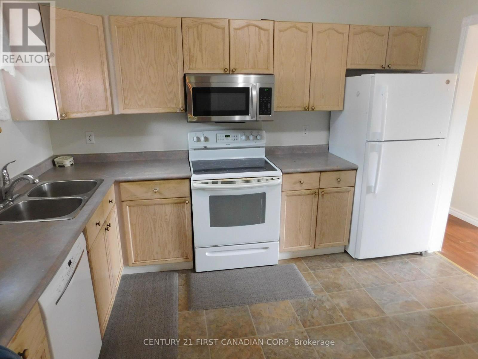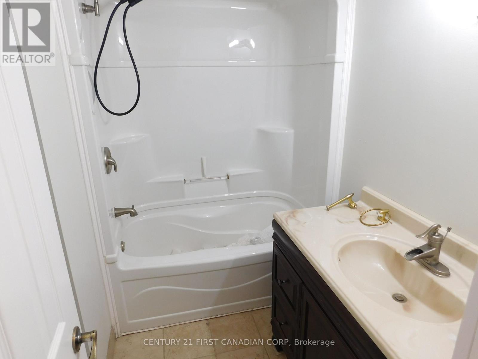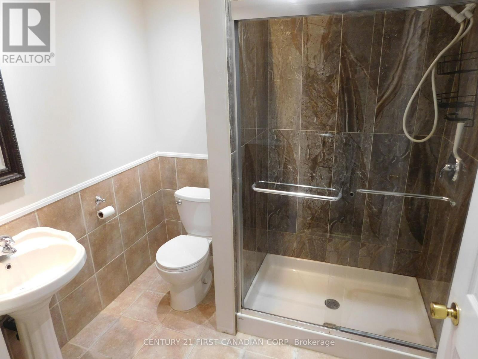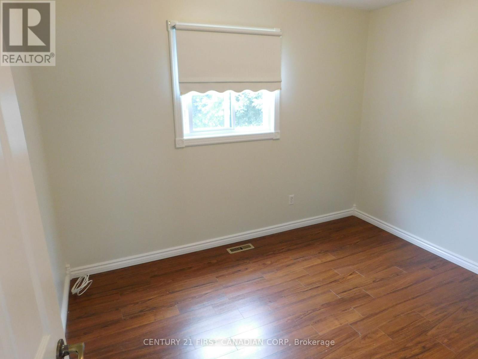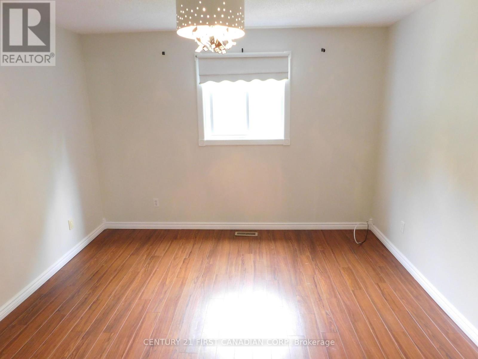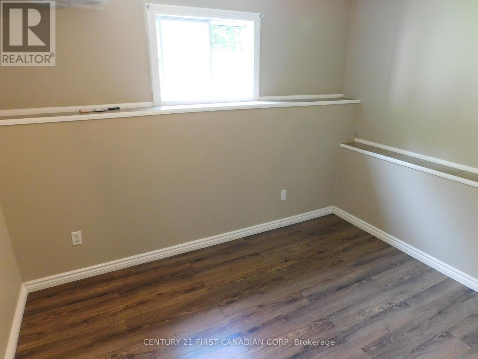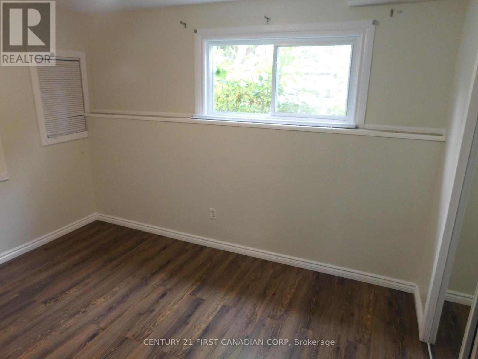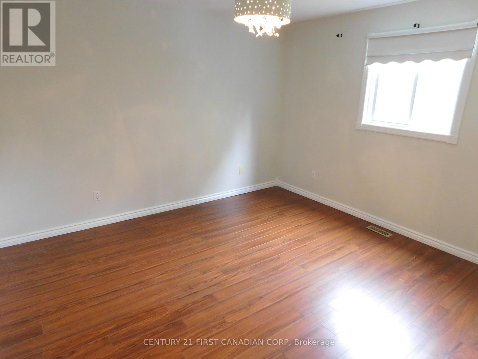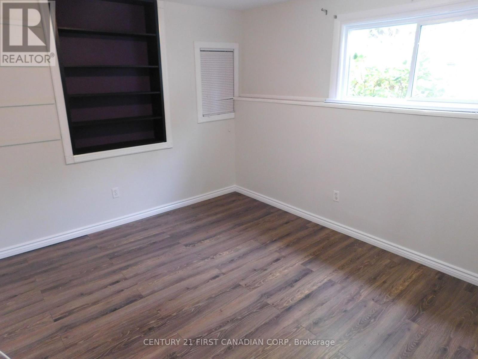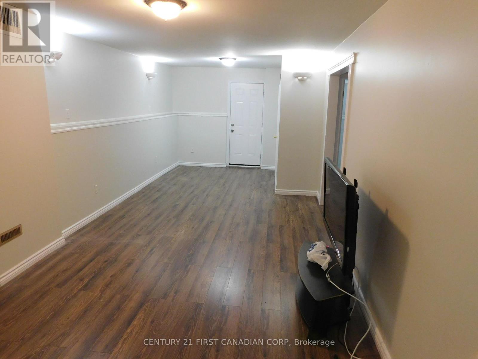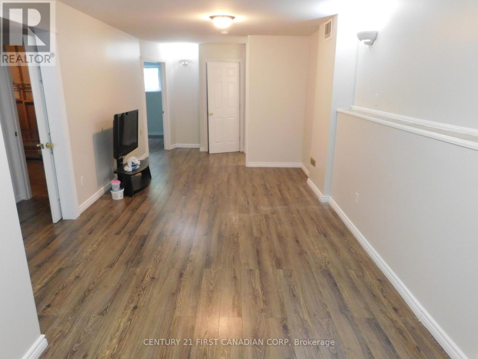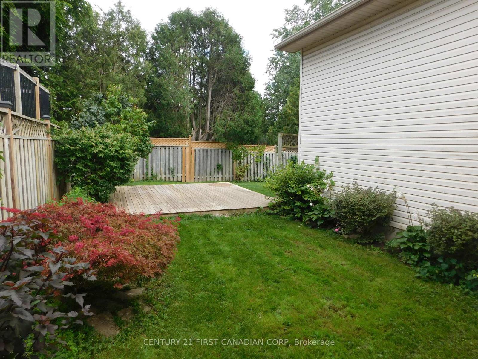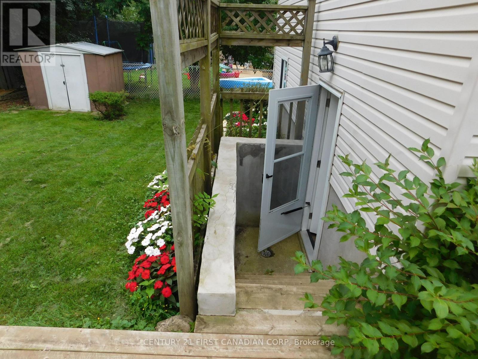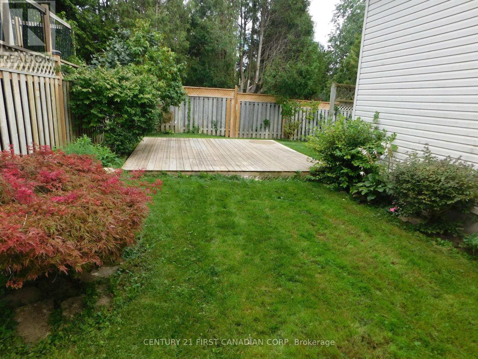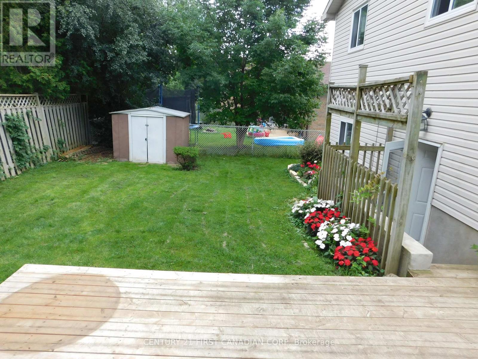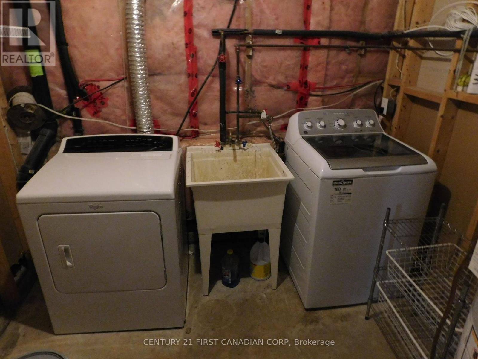792 Nixon Avenue London, Ontario N6C 2Z8
$2,900 Monthly
Beautiful bright raised ranch in a desirable Cleardale area in south London. Open concept main floor with updated laminate flooring. Kitchen with 4 appliances, bright living and dining, updated 4-piece bathroom. Primary room with two closets. Fully finished basement with two bedrooms, a full bathroom, large recreation room with a separate walkout door to the backyard and large look out windows (in laws possibility). Freshly painted the whole house. Single garage with double driveway fit 4 cars. Private fenced backyard with shed and wood deck. Close to all amenities and HWY 401. (id:37319)
Property Details
| MLS® Number | X9359769 |
| Property Type | Single Family |
| Community Name | South R |
| Parking Space Total | 3 |
Building
| Bathroom Total | 2 |
| Bedrooms Above Ground | 2 |
| Bedrooms Below Ground | 2 |
| Bedrooms Total | 4 |
| Appliances | Garage Door Opener Remote(s), Water Heater, Dishwasher, Dryer, Microwave, Refrigerator, Stove, Washer |
| Architectural Style | Raised Bungalow |
| Basement Development | Finished |
| Basement Features | Separate Entrance, Walk Out |
| Basement Type | N/a (finished) |
| Construction Style Attachment | Detached |
| Cooling Type | Central Air Conditioning |
| Exterior Finish | Brick, Vinyl Siding |
| Foundation Type | Poured Concrete |
| Heating Fuel | Natural Gas |
| Heating Type | Forced Air |
| Stories Total | 1 |
| Type | House |
| Utility Water | Municipal Water |
Parking
| Attached Garage | |
| Inside Entry |
Land
| Acreage | No |
| Sewer | Sanitary Sewer |
| Size Depth | 102 Ft |
| Size Frontage | 50 Ft |
| Size Irregular | 50 X 102 Ft |
| Size Total Text | 50 X 102 Ft |
Rooms
| Level | Type | Length | Width | Dimensions |
|---|---|---|---|---|
| Lower Level | Bedroom 3 | 3.96 m | 3.56 m | 3.96 m x 3.56 m |
| Lower Level | Bedroom 4 | 3.71 m | 3.05 m | 3.71 m x 3.05 m |
| Lower Level | Recreational, Games Room | 7.06 m | 3.25 m | 7.06 m x 3.25 m |
| Main Level | Living Room | 4.57 m | 3.76 m | 4.57 m x 3.76 m |
| Main Level | Dining Room | 3.4 m | 2.36 m | 3.4 m x 2.36 m |
| Main Level | Kitchen | 3.56 m | 2.84 m | 3.56 m x 2.84 m |
| Main Level | Bedroom | 3.35 m | 2.74 m | 3.35 m x 2.74 m |
| Main Level | Bedroom 2 | 3.48 m | 2.51 m | 3.48 m x 2.51 m |
https://www.realtor.ca/real-estate/27446625/792-nixon-avenue-london-south-r
Contact Us
Contact us for more information

Sam Dabbagh
Salesperson
420 York Street
London, Ontario N6B 1R1
(519) 673-3390
