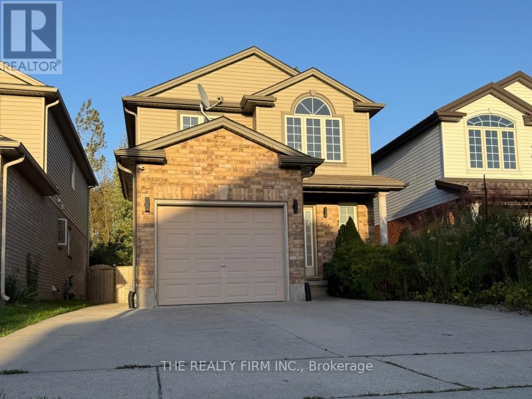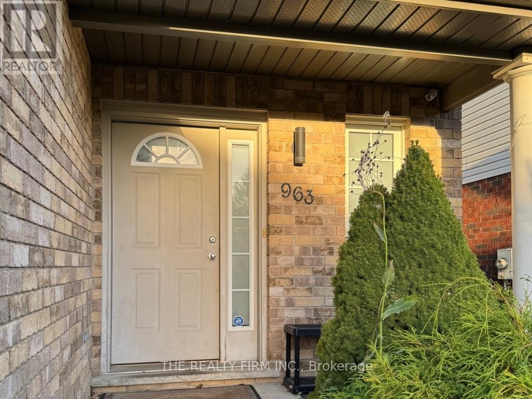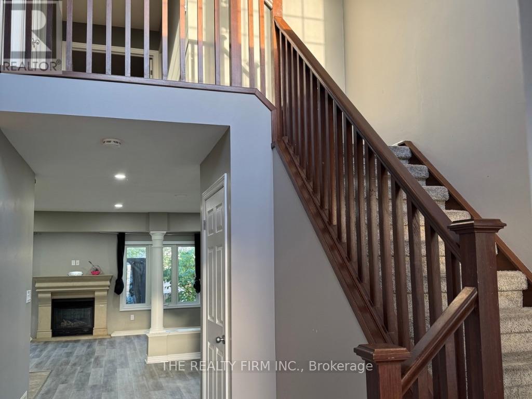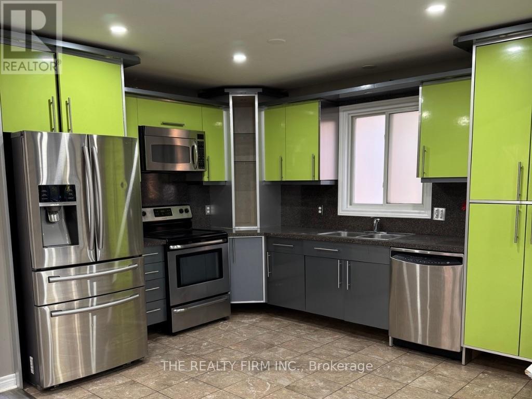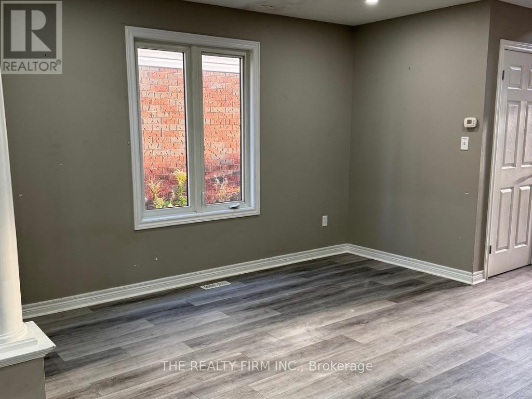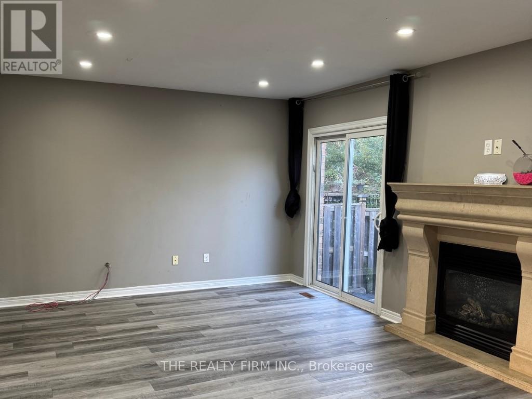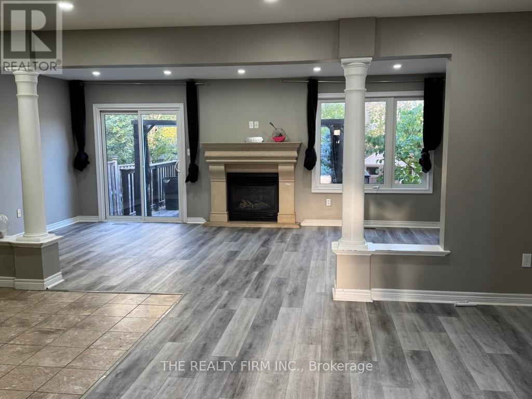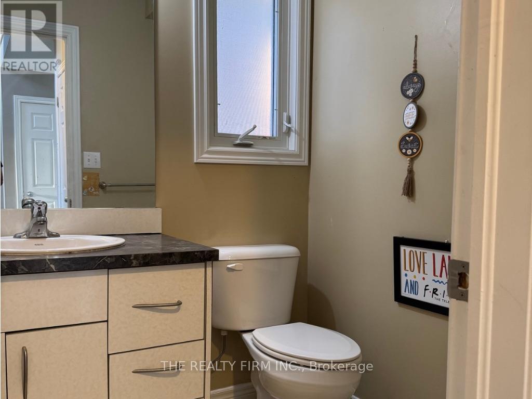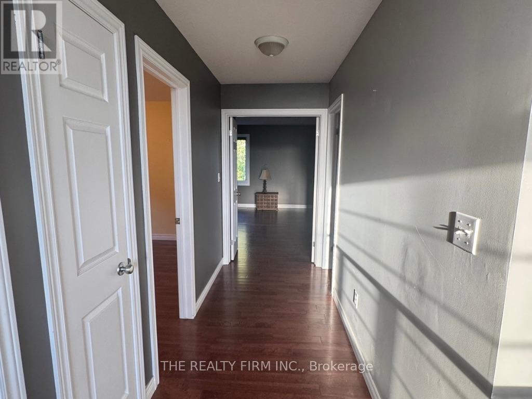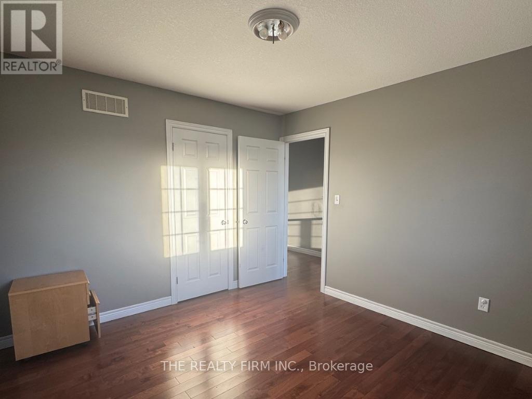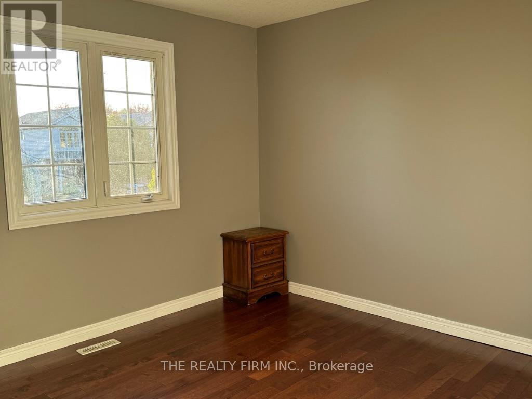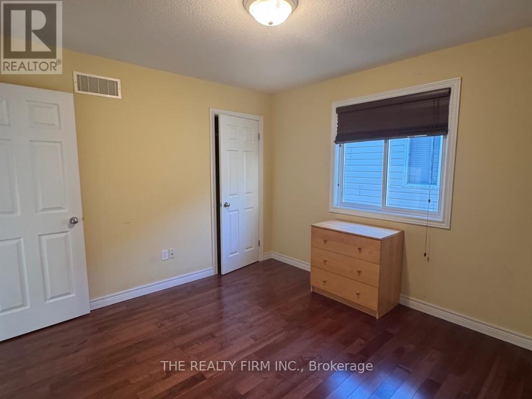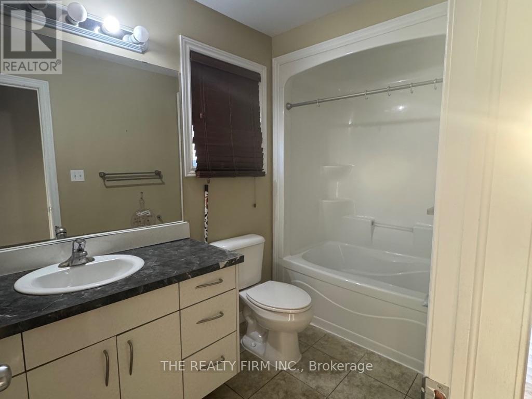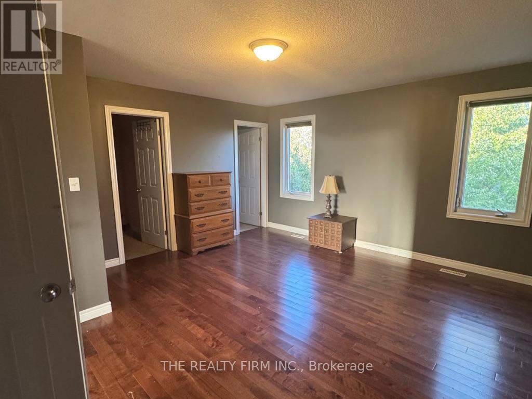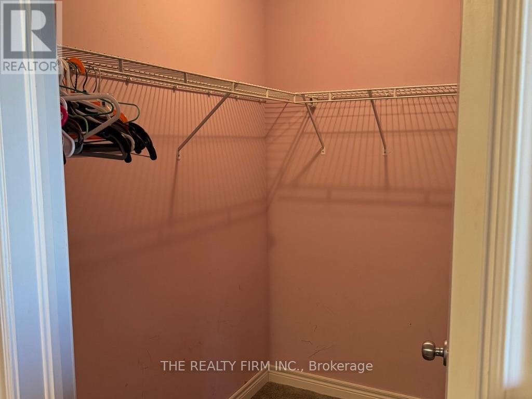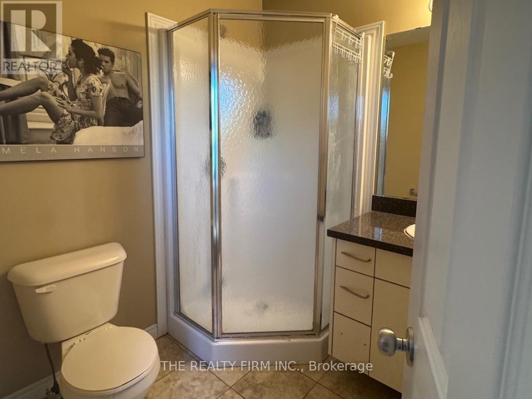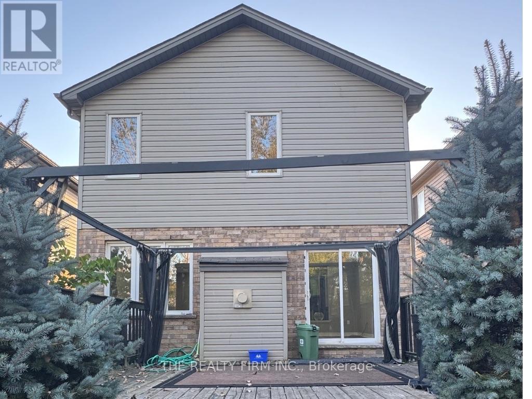963 Bradshaw Crescent London, Ontario N5X 0B6
3 Bedroom
3 Bathroom
Central Air Conditioning
Forced Air
$2,750 Monthly
This spacious two-story home in North London offers an open-concept main floor with a large kitchen, dining area, living room, and a powder room. The second level features three bedrooms, including a master with a three-piece en-suite, and a total of three bathrooms throughout the house. Located in a top school district, its within walking distance to the YMCA, library, and close to shopping and the hospital. The home also has a fully fenced backyard and a one-car garage. (id:37319)
Property Details
| MLS® Number | X9386161 |
| Property Type | Single Family |
| Community Name | North C |
| Parking Space Total | 3 |
Building
| Bathroom Total | 3 |
| Bedrooms Above Ground | 3 |
| Bedrooms Total | 3 |
| Appliances | Dishwasher, Dryer, Microwave, Refrigerator, Stove |
| Basement Development | Unfinished |
| Basement Type | N/a (unfinished) |
| Construction Style Attachment | Detached |
| Cooling Type | Central Air Conditioning |
| Exterior Finish | Aluminum Siding, Brick |
| Foundation Type | Poured Concrete |
| Half Bath Total | 1 |
| Heating Fuel | Natural Gas |
| Heating Type | Forced Air |
| Stories Total | 2 |
| Type | House |
| Utility Water | Municipal Water |
Parking
| Attached Garage |
Land
| Acreage | No |
| Sewer | Sanitary Sewer |
| Size Total Text | Under 1/2 Acre |
Rooms
| Level | Type | Length | Width | Dimensions |
|---|---|---|---|---|
| Second Level | Bedroom | 4.39 m | 4.69 m | 4.39 m x 4.69 m |
| Second Level | Bedroom 2 | 3.22 m | 3.45 m | 3.22 m x 3.45 m |
| Second Level | Bedroom 3 | 3.22 m | 3.45 m | 3.22 m x 3.45 m |
| Main Level | Dining Room | 3.04 m | 3.83 m | 3.04 m x 3.83 m |
| Main Level | Kitchen | 3.83 m | 3.2 m | 3.83 m x 3.2 m |
| Main Level | Living Room | 6.24 m | 3.68 m | 6.24 m x 3.68 m |
https://www.realtor.ca/real-estate/27514000/963-bradshaw-crescent-london-north-c
Contact Us
Contact us for more information
Harinder Kumar
Salesperson
(519) 630-6407
www.facebook.com/share/436REoa5iXr9gNkh/?mibextid=LQQJ4d
The Realty Firm Inc.
(519) 601-1160
