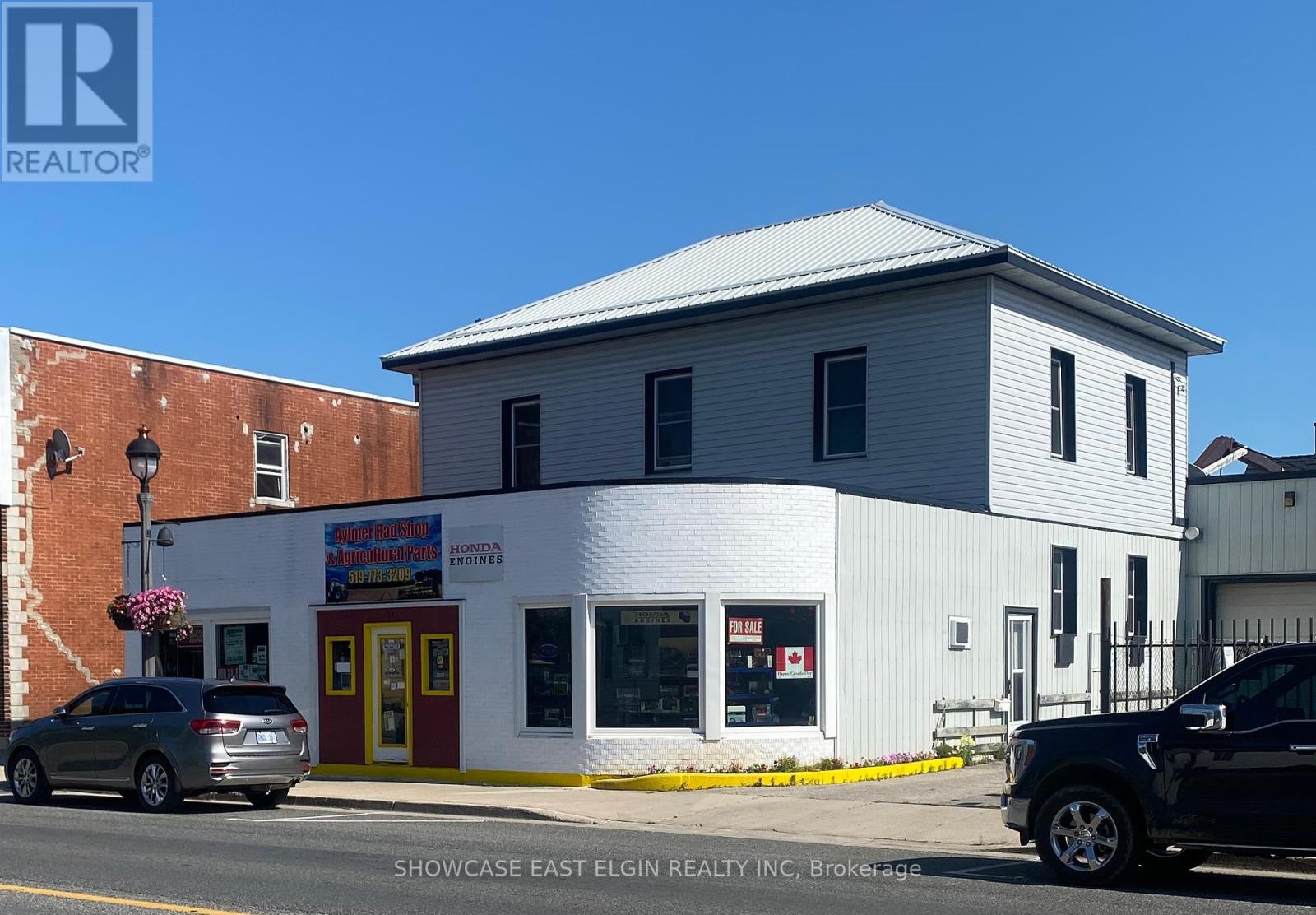212 Caverly Road
Aylmer (Ay), Ontario
Prime opportunity to build your dream home in a well-established residential neighborhood on Caverly Road, Aylmer. This serviced, R2-zoned lot is perfect for a custom build with the added benefit of a secondary living unit. Conveniently located within walking distance to Lions Park and nearby schools, the property comes equipped with municipal water, sanitary sewer connections, and a double-wide driveway entrance already in place. Ready and waiting for your vision! 45'x100' Survey available. Taxes not yet assessed. (id:37319)
114 Talbot Street East Street E
Aylmer (Ay), Ontario
Great High Traffic Location Commercial with great window display exposure. Approximately 1500 sq ft. Would be great restaurant, retail store, florist shop, studio, laundromat, office or many other permitted uses. Opportunity to expand !! Check documents for traffic count in downtown Aylmer. Tenant pays utilities (id:37319)
11166 Culloden Road
Bayham (Corinth), Ontario
Great country lot within short driving distance of Tillsonburg, Ingersoll, and Aylmer in the hamlet of Corinth. Build your dream home here and have room for a shop as well. Mature trees along 2 sides of the lot. New drilled well (located in back corner so room for a pool too), driveway permit, perc test all completed. Recently severed ARN and PIN not yet available. Taxes not assessed yet. Services at the lot line (id:37319)


