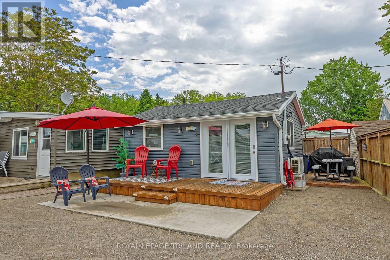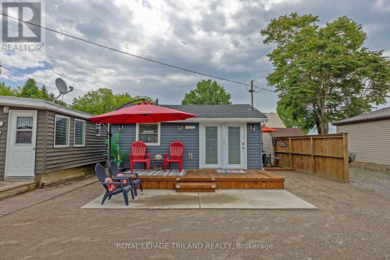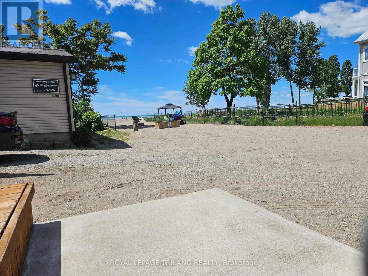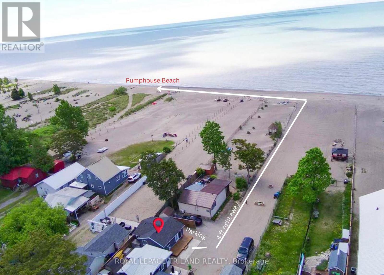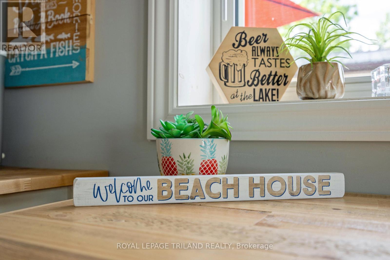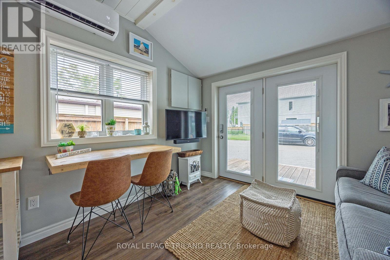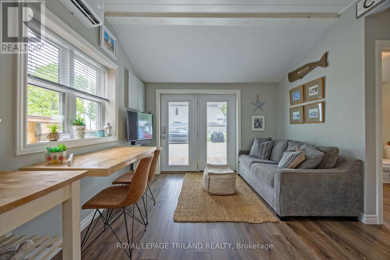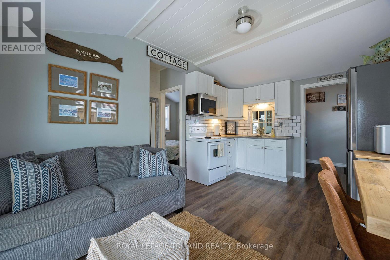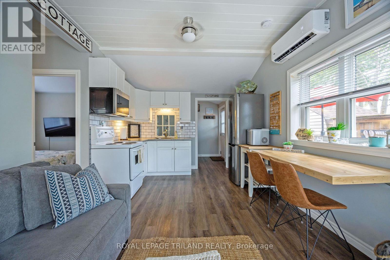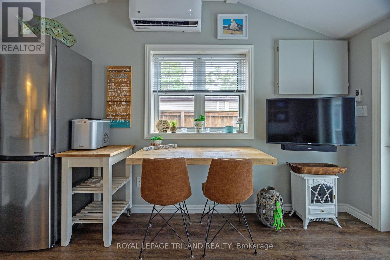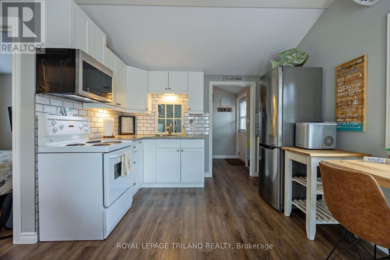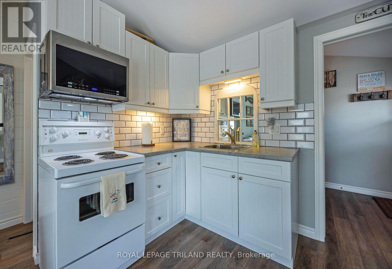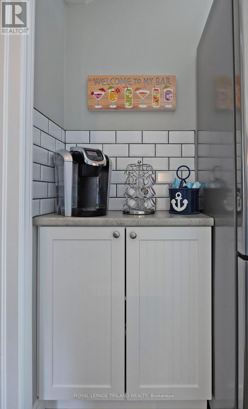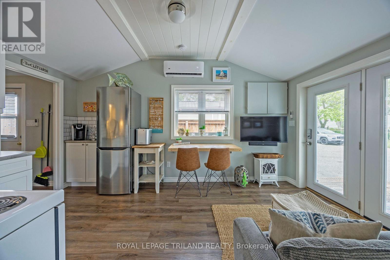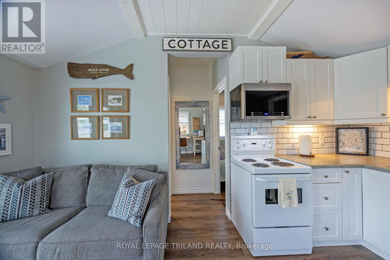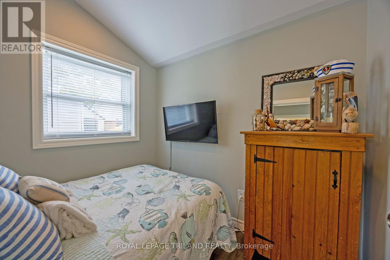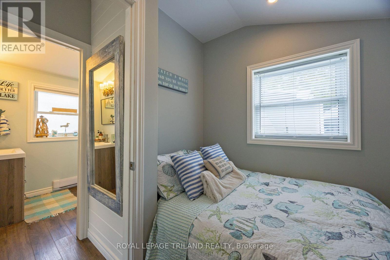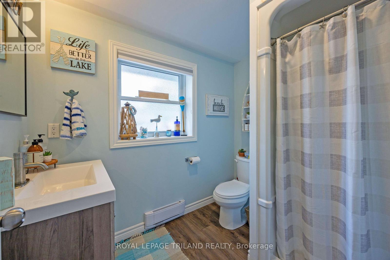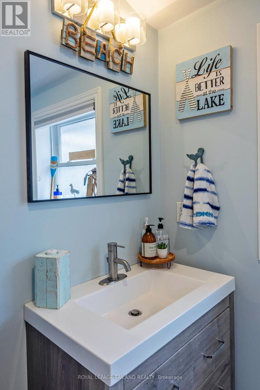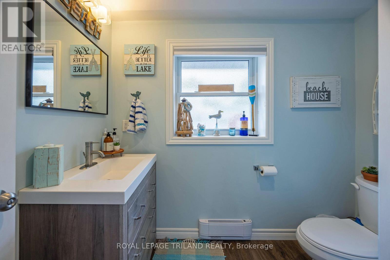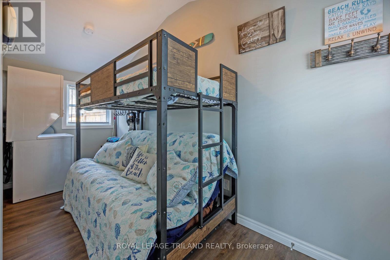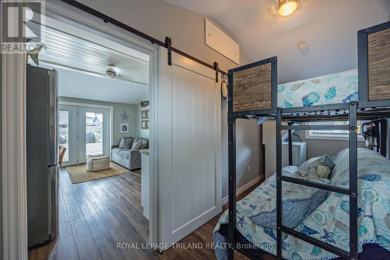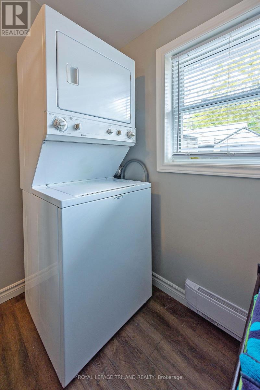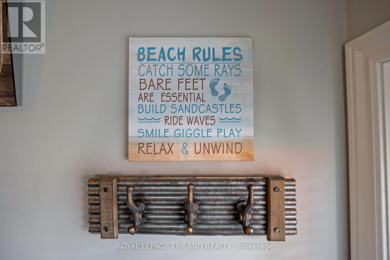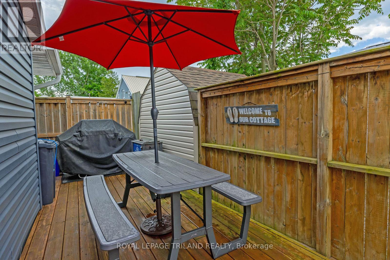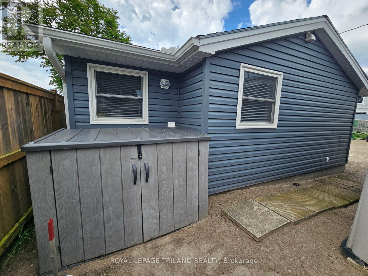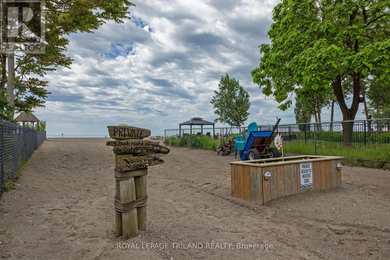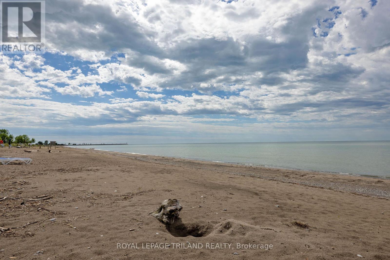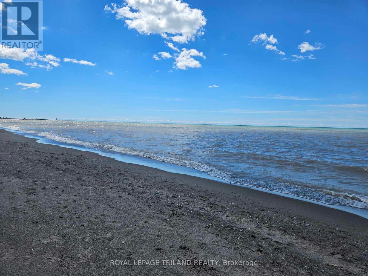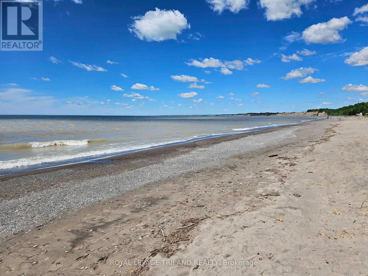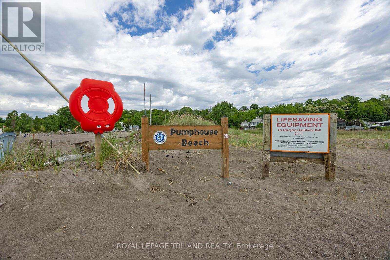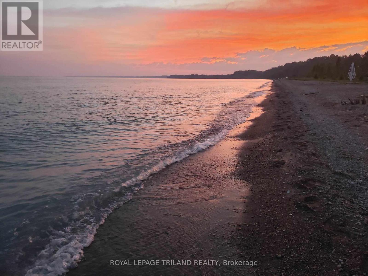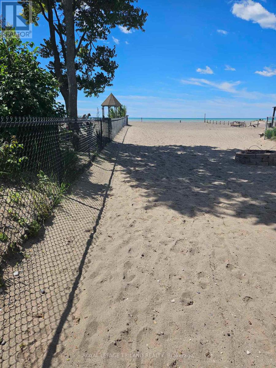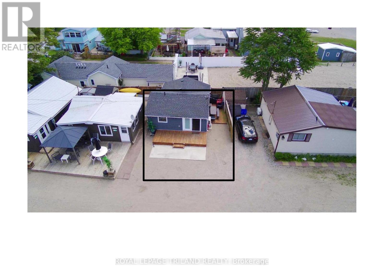D - 440 West Edith Cavell Boulevard Central Elgin (Port Stanley), Ontario N5L 1G8
$564,500
Are you looking for you own Piece of Port? This cozy 4 season year round Home or Cottage sits just steps to the beach and has a beautiful lake view from the front deck. Completely renovated in 2018 it is ready for your family retreat, a single couple looking for tiny house living or an income generating summer Air Bnb. Featuring 2 bedrooms, spacious bathroom with shower, open concept living room/kitchen and laundry and parking for 1 car. Sleeps 7 adults comfortably, Its everything you need for the perfect getaway. Sip wine and enjoy the beautiful Port Stanley sunsets on the front deck or have friends over for a bbq on the private side deck. Just steps to the beach and walking distance to all of Port Stanleys, bars, restaurants and shops. Updates include: new siding, roof, plumbing, electrical panel, spray foam insulation (floors, walls, ceiling), heat pump and all new interior. Please note there is a 4 ft right away to walk to the Pumphouse Beach (see photos for map). (id:37319)
Property Details
| MLS® Number | X9044074 |
| Property Type | Single Family |
| Community Name | Port Stanley |
| Amenities Near By | Beach, Park |
| Features | Cul-de-sac, Carpet Free |
| Parking Space Total | 1 |
| Structure | Patio(s), Porch, Shed |
| View Type | View Of Water, Lake View, Unobstructed Water View |
| Water Front Name | Erie |
Building
| Bathroom Total | 1 |
| Bedrooms Above Ground | 2 |
| Bedrooms Total | 2 |
| Appliances | Water Heater, Blinds, Dryer, Microwave, Range, Refrigerator, Storage Shed, Stove, Washer |
| Architectural Style | Bungalow |
| Construction Status | Insulation Upgraded |
| Construction Style Attachment | Detached |
| Cooling Type | Wall Unit |
| Exterior Finish | Vinyl Siding |
| Flooring Type | Laminate |
| Foundation Type | Block, Wood/piers |
| Heating Fuel | Electric |
| Heating Type | Heat Pump |
| Stories Total | 1 |
| Type | House |
| Utility Water | Municipal Water |
Land
| Acreage | No |
| Land Amenities | Beach, Park |
| Sewer | Sanitary Sewer |
| Size Depth | 50 Ft ,8 In |
| Size Frontage | 26 Ft |
| Size Irregular | 26 X 50.67 Ft |
| Size Total Text | 26 X 50.67 Ft |
| Zoning Description | Os3 |
Rooms
| Level | Type | Length | Width | Dimensions |
|---|---|---|---|---|
| Main Level | Living Room | 3.21 m | 2.72 m | 3.21 m x 2.72 m |
| Main Level | Kitchen | 3.21 m | 1.81 m | 3.21 m x 1.81 m |
| Main Level | Bedroom | 2.95 m | 1.77 m | 2.95 m x 1.77 m |
| Main Level | Bedroom | 2.41 m | 2.24 m | 2.41 m x 2.24 m |
| Main Level | Bathroom | 2.4 m | 2.24 m | 2.4 m x 2.24 m |
Contact Us
Contact us for more information

Heather Gifford
Salesperson
www.itstimetomakeamova.ca/
www.facebook.com/heathergiffordsalesrep
(519) 633-0600
