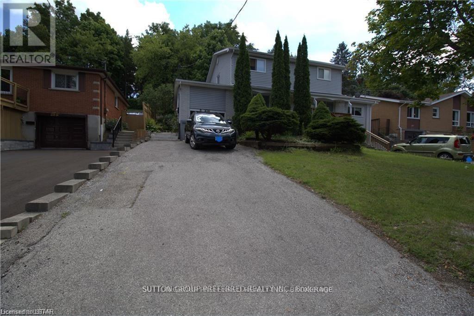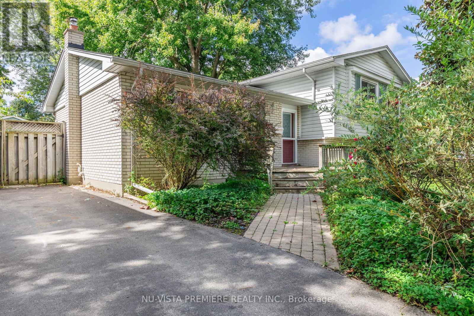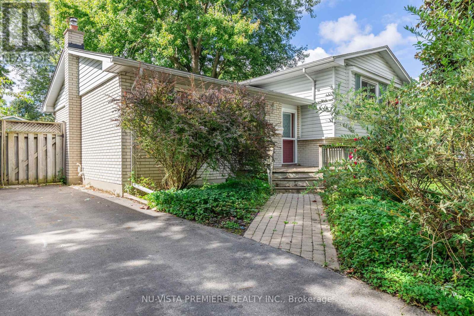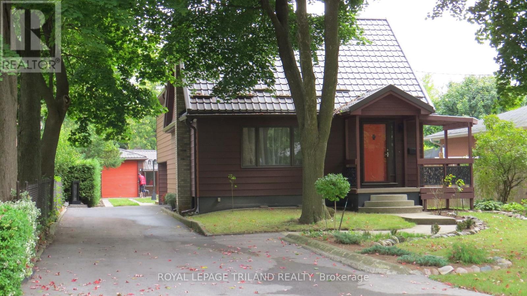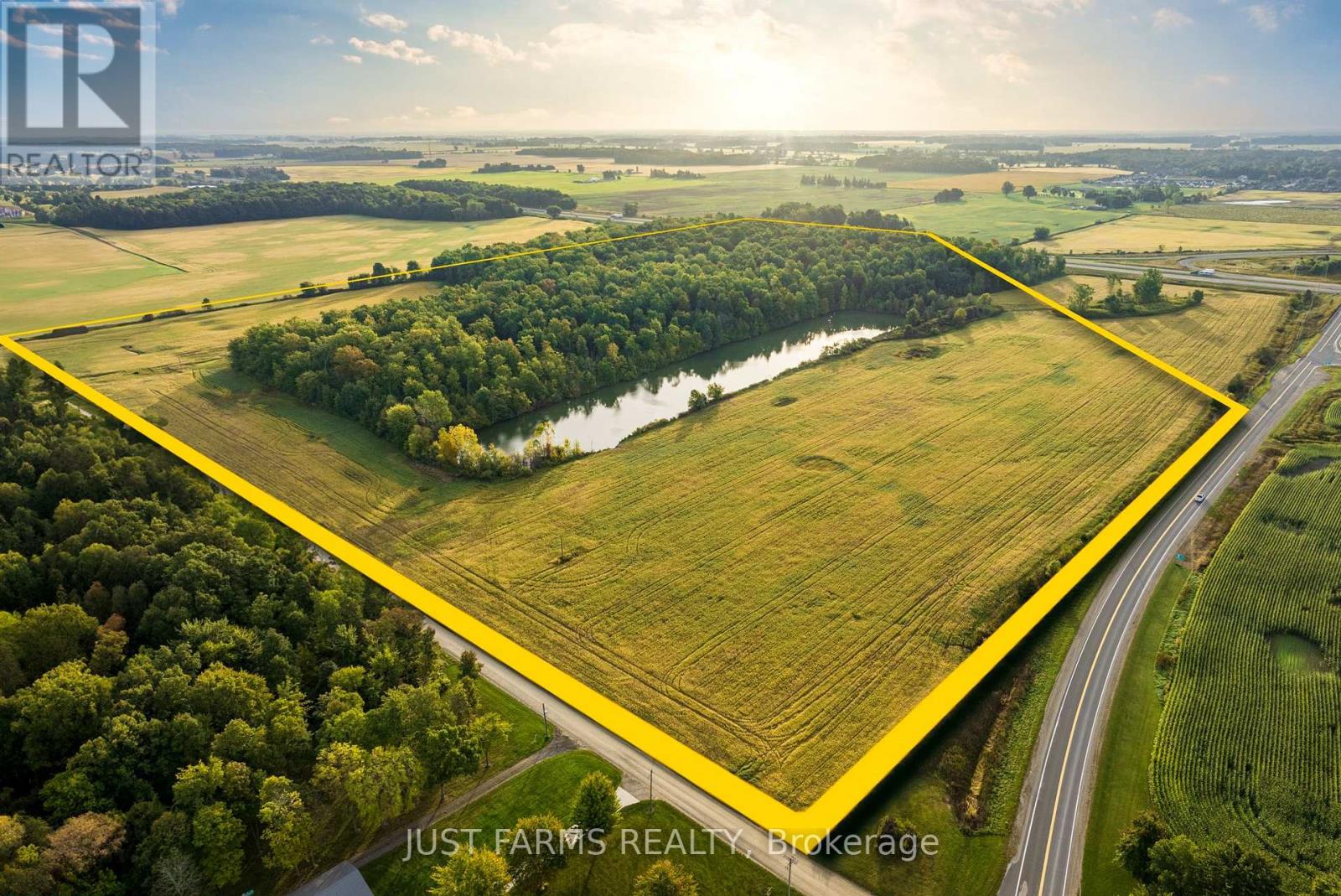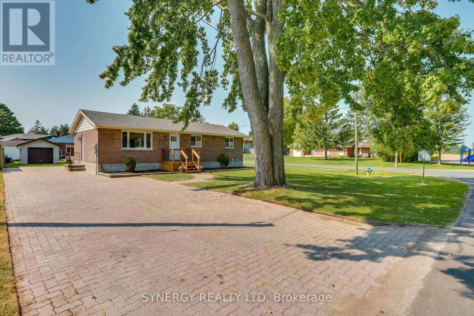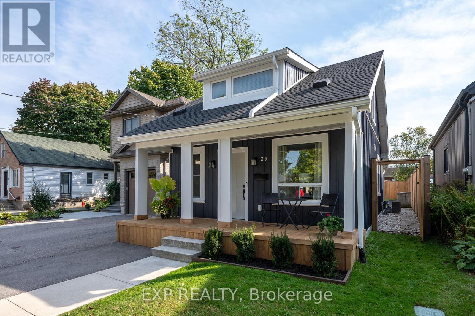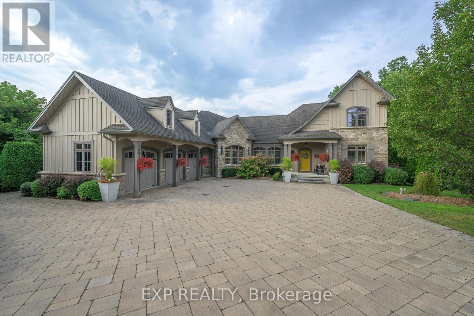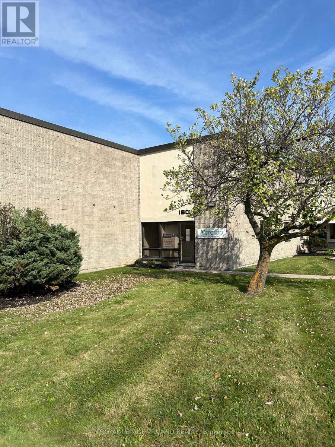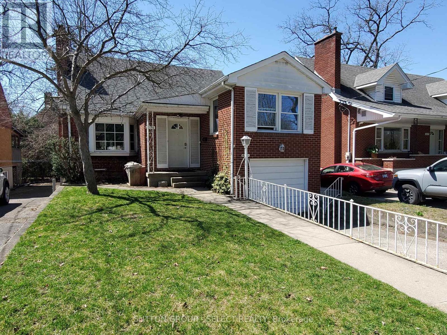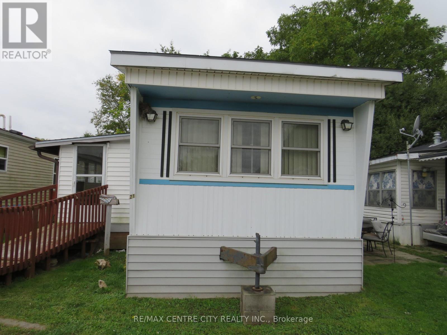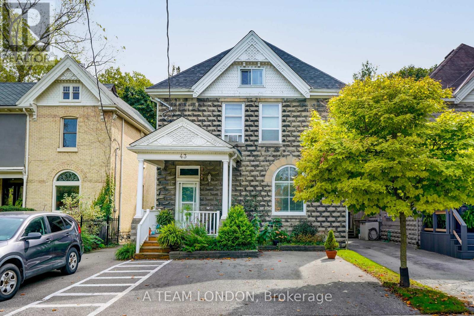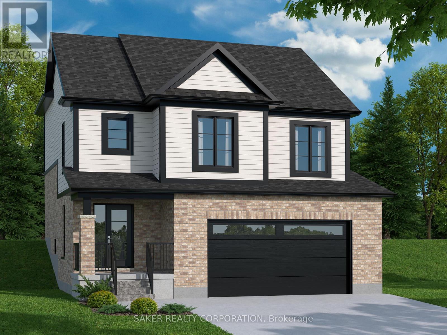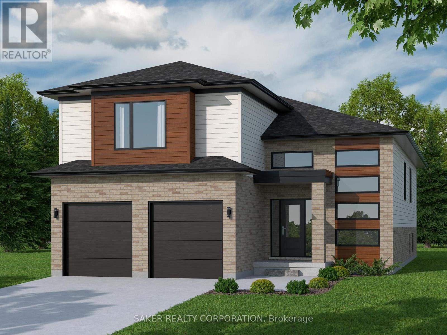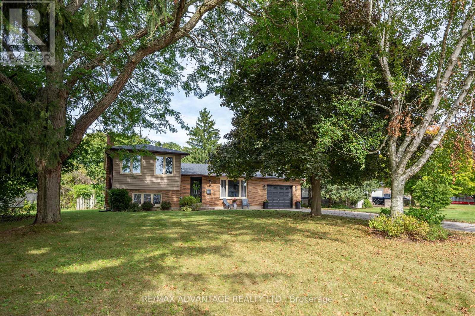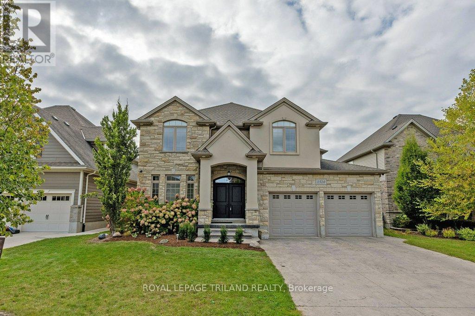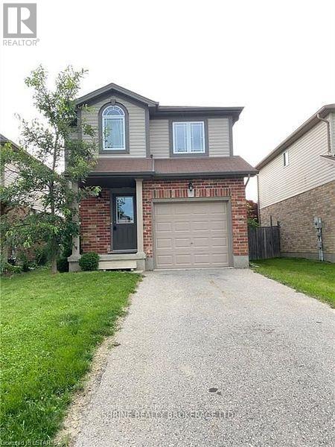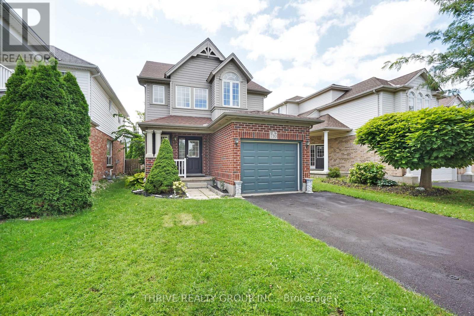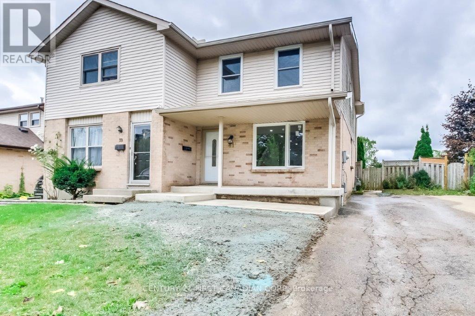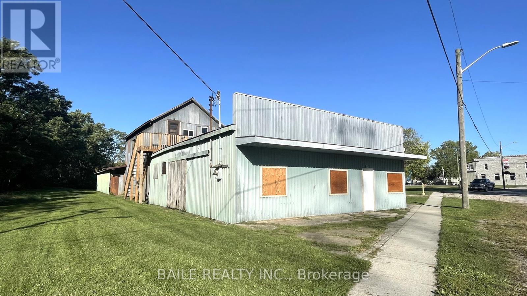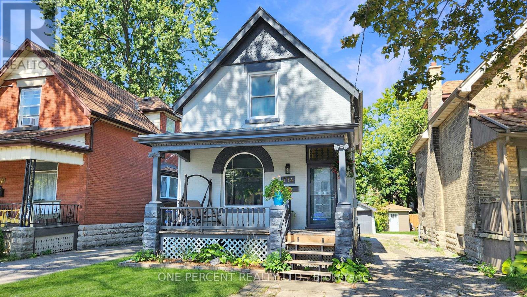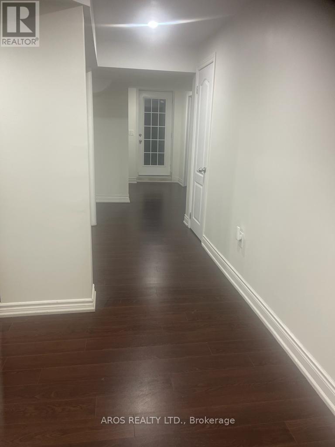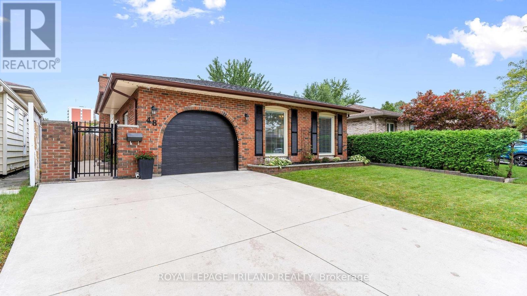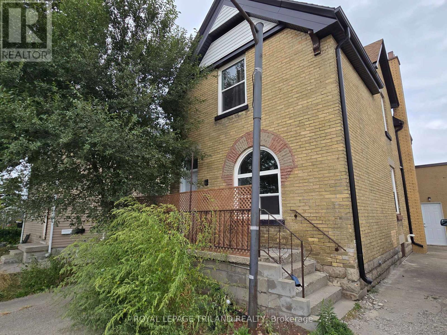27a Warren Road
Norfolk (Simcoe), Ontario
This semi-detached home is situated on a quiet, dead-end street. There is ample room for four cars in the driveway and access to the basement through the garage. Inside this cozy home there is a gas fireplace in the dining room with a patio door to the backyard. This house has lots of potential for upgrades to suit your style. The shingles were replaced in 2022. The furnace and air conditioning were upgraded in 2020 and rented through Reliance. The contract can be bought out. The homeowner does not use the baseboard heaters but they are functional. (id:37319)
59 Scotchpine Crescent
London, Ontario
Welcome to this charming and well-maintained side-split rental home in NW London, located on a quiet, tree-lined crescent with a large private yard. Perfectly situated just steps from three schools and the picturesque Medway Valley Trails, this 3+1 bedroom, 2-bathroom home is ideal for families and nature lovers alike. The main floor boasts a bright, spacious living room with updated laminate flooring that flows seamlessly into the dining area and a sunlit kitchen, featuring contemporary cabinetry. Upstairs, you'll find three generously sized bedrooms with gleaming hardwood floors. The lower level offers a large family room with updated laminate floors, plenty of natural light, and a cozy nook perfect for a bar setup. This level also includes a 3-piece bathroom and a versatile den or additional bedroom with views of the backyard. The basement features an unfinished space with a laundry area and ample storage. With a perfect blend of comfort and convenience, this home offers everything you need in a highly desirable neighbourhood. (id:37319)
59 Scotchpine Crescent
London, Ontario
Discover this charming, lovingly maintained side-split home in NW London, ideally situated on a quiet, tree-lined crescent with a large private yard. Just steps away from three schools and the scenic Medway Valley Trails, this property is perfect for families and outdoor enthusiasts alike. Inside, you'll find a beautifully 3 + 1bedroom, 2-bathroom home that radiates warmth and modern style. The main floor features a bright, spacious living room with updated laminate floors that seamlessly flow into the dining area and light-filled kitchen, enhanced with contemporary cabinetry. Upstairs, three well-sized bedrooms boast gleaming hardwood floors in excellent condition. On the Lower level, enjoy the large family room, complete with updated laminate flooring, abundant natural light, and a cozy nook ideal for a bar setup. This level also includes a 3-piece bathroom and a versatile den/bedroom with lovely views of the backyard. The Basement offers an unfinished space with a laundry area and ample storage, waiting to meet all your practical needs. This home blends comfort, convenience, and character in a sought-after neighbourhood. **** EXTRAS **** Fridge, Stove, Dishwasher, Washer & Dryer (id:37319)
904 Willow Drive
London, Ontario
Charming 2+1 bedroom, 3 bath, home welcomes you in a mature and quiet neighborhood, 5 minutes or 2.7 km away from 401 and Wellington Rd. Awesome features include metal roofing, a 13x25' inground oval pool, spacious back yard that can accommodate a beach volleyball court to go with lazy summer day bbqs. The 17.5'x14' shop is currently rented out for $395/month without lease to a wood working enthusiast but will be vacated by closing date. The 23x11 detached garage communicates with the hobby shop and the 11x9.5' pool room. There is a 220V sub panel in the garage along with a natural gas heater (not on propane tank) used to warm up the space so that the facilities can be used year round (pool excluded). The furnace, A/C and instant hot water heater are owned and approximately 3 years old. The instant hot water heater is being financed at $50/month. The inground sprinkler system adds convenience for maintaining the lawn nice and green. Future projects may include a stand alone suite as the new law allows auxiliary building units for added residential space. The foundation and building envelope is there so the hard stuff (initial building permit) is already done! (id:37319)
0 Edinborough Line
Dutton/dunwich (Dutton), Ontario
Don't miss this incredible opportunity to own a picturesque country property! Nestled just north of the charming town of Dutton, this stunning 76.5 acre farm offers the perfect blend of farm land and natural beauty. Featuring +/- 35 workable acres and +/- 38 acres of bush surrounding a beautiful 4 acre pond. The property features Brookston Sandy Loam, perfect for various agricultural activities, along with some random tiling to support drainage. This parcel is an ideal building lot for anyone dreaming of a country lifestyle. With ample space to explore and enjoy hiking, hunting and more all at your doorstep! The focal point of the farm is an incredible four acre pond. Enjoy fishing, canoeing, paddleboarding and more on your own private waterfront. There is easy and convenient access to the 401, making travel and connecting to nearby amenities and attractions a breeze. Existing services include hydro and natural gas. Whether you're looking to build your dream home, start a hobby farm, or simply enjoy the great outdoors, this property is a must-see! (id:37319)
32 Clark Street
Strathroy-Caradoc (Melbourne), Ontario
Discover the perfect family home in this beautifully modernized and refreshed three-bedroom, two-bathroom brick bungalow. The property is ideally located beside a park, perfect for young families. This stunning home features a large, open-concept main floor with fresh new paint and luxury vinyl plank through-out. Natural light and numerous pot lights create a bright and inviting space everywhere in this house. The heart of the home is the new custom kitchen, showcasing elegant quartz countertops with black accents and brand-new Samsung stainless steel appliances, making it a dream for any home chef. Updated bathrooms offer a fresh and stylish ambiance, while the large, open finished basement features plush carpeting, providing a cozy Rec Room for entertaining and enjoyment. The finished lower level Den provides extra space to relax or use it as a home office. Set on a huge lot with large gardens, this property is perfect for all outdoor enthusiasts. The new front porch welcomes you home, and you'll enjoy gatherings and summer barbeques on the large rear deck. Additional highlights include a detached garage, new eavestroughs, most windows and doors replaced, and a newly installed 100 amp Hydro panel, ensuring modern conveniences for many years to come. This home is a wonderful opportunity for anyone looking to settle in a cute village that offers peace and tranquility. Only 15 minutes to Strathroy, 25 minutes to London and a quick 10 minutes to the 401. Don't miss your chance to make this beautiful house your new home! Book your private showing today!! **** EXTRAS **** Fibre Optic Line has been run to exterior of house but is not connected. Septic Tank pumped in July 2024. (id:37319)
35 Emery Street E
London, Ontario
Welcome to 35 Emery Street E, a rare find in the heart of Old South, one of Londons most cherished neighbourhoods.This stunning home sits on a deep 200-foot lot, offering incredible potential for a detached shop or garden suite. Fully renovated and move-in ready, it blends modern updates with the historic charm that Old South is known for.In 2021, this home underwent a complete transformation, including a new shingle roof, sleek vinyl siding, updated doors, and new windows to flood the space with natural light. Outside, you'll find a new concrete patio, fully fenced for privacy, and lined with pot lights that create a perfect evening ambiance. A spacious shed is ready to meet all your storage needs.Inside, the attention to detail continues this features 2+1 bedrooms and a newly added bathroom with luxurious marble flooring. The kitchen is a true highlight, boasting quartz countertops and brand-new appliances, making it a dream for any home chef. To ensure maximum energy efficiency, the entire home has been spray-foamed, including the crawl space. Plus, fiber optics have been installed for modern-day connectivity and updated city sewer connection - 2015. This home also includes all new electrical wiring and panel, all new plumbing, and a brand-new AC, furnace, and ductwork, providing comfort and peace of mind. Whether you're enjoying the lush backyard or taking a short walk to Wortley Village for your morning coffee, you'll love living in this vibrant, walkable community. Old South is renowned for its history, century homes, and unbeatable neighbourhood feel Wortley Village was even named Canadas Best Neighbourhood! (id:37319)
49 Byron Avenue
Thames Centre (Dorchester), Ontario
EXECUTIVE LIVING MEETS WATER VIEW IN DORCHESTERThis one-of-a-kind custom home positioned down a brick driveway on the Dorchester Mill Pond, provides you with luxurious amenities and the most peaceful view in town.The main floor offers over 4000 sq ft of soaring cathedral ceilings and a seamless blend of high-end finishes including a gas fireplace, gourmet chef's kitchen with top-of-the-line appliances, 4 waterfall quartz countertops, imported Austrian glass backsplash, custom drapery, French shutters, imported wallpapers, custom hickory floors, main floor laundry & office with custom cabinetry. The main floor master suite is a true retreat with 6-piece ensuite bathroom, custom walk-in closet with walnut cabinetry, private linen closet and water views.The lower level boasts another 1500 sq ft with custom bar featuring quartz countertops, large living area suitable for family gatherings, multi-generational living or in-home assistance, 4 piece bathroom and an additional bedroom. Floors are heated to keep things cosy. Before you walk into your award-winning backyard, stop in your custom 1500 bottle wine cellar complete with imported French tile. This level is accessible via garage staircase and walk-out double doors to the stunning backyard.The upper level hosts three spacious bedrooms plus 5pc bathroom.Outside, the award-winning backyard includes large outdoor kitchen with leathered granite bar, pavilion with gas fireplace, bubbler water feature, waterfall with fire wall, wood fire pit, 7-person hot tub and water views.The large upper deck overlooks the Millpond and affords birdwatching and both sunrise and sunset views.This luxurious property is a rare gem positioned 3 minutes from the 401, 15 minutes from London and close to many surrounding communities including Stratford and St. Thomas, providing an exceptional lifestyle in a spectacular natural setting. **** EXTRAS **** Lower level tile is heated. Basement access via 3-car garage with lower level walk-out. Main level office. (id:37319)
156-160 Newbold Court
London, Ontario
Prime south London Industrial space located 5 min from the 401! 10,058 sq ft with two dock loading doors. 17 foot clear height. (id:37319)
1035 Brough Street
London, Ontario
Never a vacancy! Prime rental steps away from the main Western Gates & Kings College, premium location and fully licensed as a 6 bedroom rental by City of London.Turnkey investment property. Hands off with full lease in place for the upcoming year! Always leased to respectful and clean tenants. Cared for by owner since purchase. Properties rarely come up for sale in this location. Currently leased at $59,400/yr until April 30, 2025 with tenants paying the utilities. (id:37319)
21 - 2189 Dundas Street E
London, Ontario
Attention Handyman/Renovators! 1970 Northlander Mobile home, Model 2FL serial #11056998, 56'x12'. This 2 bedroom home is spacious and located in London Terrace Gardens Mobile Home Park with year round living. A ramp leads to the covered porch with a row of windows, providing lots of lighting, a vinyl flooring and entry into the kitchen/living room with laminate floors. Step into a spacious living/dining room with large windows to let in plenty of natural lighting and also a ceiling fan. The kitchen offers room for an eating area or there is also room for a dining area in the living room with a pass-through from the kitchen. The primary bedroom features built in dresser with desk. Second bedroom could also convert to a den/computer room or an office. 4pc bathroom with grab bars. The side door opens to the porch and provides exit to the back deck and yard plus a large shed and plenty of room for a patio. Monthly fees $800. Includes: Lot fee, property taxes, sewage charges, water, park maintenance, garbage/recycling pick up. Conditional on Land Lease approval. Renting out unit is not allowed. The year round park is close to Argyle Mall for all your shopping needs, CTC, Peavey Mart, Fanshawe College, deli/bakery and bus stop is just a few minutes walk. Being sold ""AS IS"" no warranties or representations. This home is waiting for some tlc., and your personal touch. (id:37319)
Unit 1 - 43 Beaconsfield Avenue
London, Ontario
This charming Old South location offers everything a young professional or maturing adult could ask for! Conveniently located between Wortley Village and downtown London, youll spend your weekends walking to the best restaurants, parks and entertainment venues! The main floor unit has 2 bedrooms and both a living and dining room to enjoy. Inside is full of natural light, character woodwork and high ceilings- this is the definition of Old South living. There is a modern, efficient kitchen and a 4 piece bathroom. The traditional front porch is the perfect place to watch the world go by while sipping your coffee. Two parking spaces and laundry are also included. If youre ready to make the move, dont delay! **** EXTRAS **** Heat and Water are included in lease; Tenant to pay Hydro. (id:37319)
532 Regent Street
Strathroy-Caradoc (Mount Brydges), Ontario
**MOUNT BRYDGES**(TO BE BUILT) THIS IS ""THE DOUGLAS"" 1794 SQ/FT, Welcome to Timberview Trails Mt. Brydges by Banman Developments! Come check out how bright and open our new ( to be built ) 3 bedroom 3 bathroom 2 storey Model home with 2 car garage . This Model features separate Master suite with luxury ensuite and massive walk in closet. The lower level has just under 9' ceiling height and loads of large windows. The main level with 9' ceilings is totally open with engineered hardwood flooring throughout. The kitchen cupboards are custom manufactured by GCW, and quarts tops are featured in the kitchen and all bathrooms. No upgrades needed when it comes to a Banman Developments Home! check out our Spec sheet for the long list of upgrades already included!!! Limited standard lots available at this price. (Pictures are of the model home to show quality of workmanship and style) COME CHECK OUT SOME OF OUR NEWLY FINISHED MODEL HOMES NOW OPEN (id:37319)
530 Regent Street
Strathroy-Caradoc (Mount Brydges), Ontario
**MOUNT BRYDGES**MODEL NOW OPEN , WITH OPTIONAL SECONDARY RESIDENCE IN 10' HIGH LOWER LEVEL FOR AN EXTRA $150,000. Welcome to Timberview Trails Mt. Brydges by Banman Developments! Come check out how bright and open our NEW 1837 sq ft 3 bedroom 3 bathroom 2 storey Model home with 2 car garage . This Model features separate Master suite with luxury ensuite and massive walk in closet . The lower level has just under 9' ceiling height and loads of large windows plus its own separate entrance to the garage. The main level with 9' ceilings is totally open with engineered hardwood flooring throughout. The kitchen cupboards are custom manufactured by GCW, and quarts tops are featured in the kitchen and all bathrooms (id:37319)
260 Seldon Street
Zorra (Thamesford), Ontario
Lovely family home backing into green space in the quiet community of Thamesford! Prepare to be amazed by this exceptional brick home that has been tastefully renovated to create the perfect balance of modern and charm. As you enter through the welcoming and bright front door, you will notice the level of craftsmanship and quality of finishes throughout. This open concept kitchen was updated in 2022 and has ample amounts of storage, custom cabinetry, Cambria quartz countertops, bright pot lights, stainless steel appliances and vinyl flooring. The dining space is conveniently located off the kitchen with plenty of windows to allow natural light to shine through as well as a renovated 2 pc bath located on the main level (2022). Upstairs you will find 3 good sized bedrooms with an updated 5pc bath. The lower finished area has walk up access to the backyard, a rec room with a cozy gas fireplace and generous sized living space. The partially finished basement has an office, storage space, laundry and more. The private oasis of a backyard which is 0.307 of an acre with a pool is where youll spend most of your summer days. Pool pump & safety cover (2022), roof (2022) chlorinator (2023), a/c (2023), updated electrical (2022) this home truly has it all. Walking distance to restaurants, splash pad, hockey arena, park, pharmacy and so much more all thats left to do is move in. Welcome home! (id:37319)
1520 Jim Allen Way
London, Ontario
If you've been looking for an executive-grade family home that blends a family friendly design with elegant finishes and an amazing inground pool, this outstanding home in the west ends Riverbend neighbourhood is ready to welcome your family. Nothing here has been left to chance, from the inset detail tile in the entry hall flooring to the coffered ceiling in the dining room and a thousand other details in between. The main level features an open concept design from a large kitchen anchored by an oversized, quartz-topped island that can double as a breakfast bar. There is lots of storage in sleek, high-end cabinets, stainless appliances, wine fridge, and a ceramic tile backsplash. It overlooks a cozy living room filled with light, including a focal fireplace with stone surround. The impressive formal dining room is perfect for entertaining, while the dining nook off the kitchen is perfect for everyday meals. The main floor office is perfect for working professionals or anyone who wants a well-appointed space to work remotely. Upstairs you'll find a refined primary suite with a very large walk-in closet and a truly spa-worthy ensuite with a huge shower, soaker tub, and dual sinks. There are three other large bedrooms, a 5 piece main bath, and laundry on this level as well. The lower level is beautifully finished with a large rec room with pot lighting and another fireplace, a full bath, and another bedroom. The backyard is everything your family has been dreaming of: a large saltwater pool with a concrete deck and an extensive stamped concrete patio with a cover that can provide shade on hot summer afternoons, plus a custom shed with hydro. From a functional mudroom to gleaming hardwood and high-end light fixtures, this home is the perfect blend of beautiful and functional. Situated in a popular, family friendly neighbourhood in the city, close to parks, trails, schools and within an easy walk to the new West 5 development and a short commute to Western campus. (id:37319)
1104 Foxhunt Road
London, Ontario
Location ! Location! Location! London's most desirable neighborhood in North-West. Welcome to 1104 Foxhunt Rd. This very well maintained 3 bedroom and 1.5 washroom house features open concept kitchen and dining room on main floor. Beautiful kitchen with lots of cabinets for storage and big window for plenty of natural light. Hardwood floor in living room. Spacious bedrooms. Fully fenced backyard with wooden deck to enjoy your time with family. Huge and very clean basement can be used for storage. (id:37319)
730 Whetherfield Street
London, Ontario
Welcome to this freshly renovated, stunning home in a highly sought-after North West London neighborhood! The main floor boasts a user-friendly kitchen, updated in 2018 and equipped with stainless steel appliances, a spacious double sink, and a stylish feature wall. The kitchen island offers additional workspace, perfect for culinary enthusiasts. This kitchen is fully open to the bright and airy living/dining area, where double doors framed by large windows leading out to a private pergola-style deck, completed in 2020. The fully fenced backyard, lined with cedars, offers a serene escape. The main level is rounded out by a large foyer, a convenient closet, and 2-piece powder room. The second floor features a beautifully designed primary bedroom with vaulted ceilings and expansive windows. The luxurious 5-piece ensuite includes a double sink, a relaxing soaker tub, and a large, separate shower. You'll also find a convenient second-floor laundry room with a sink. The fully finished lower level is perfect for a home theatre or an extra play area for the family, complete with a bonus 3-piece bath. Located in a coveted North West London neighborhood, this home is close to shopping, Western University, and fantastic parks and trails. Dont miss out on this exceptional opportunity! (id:37319)
41 Erica Crescent
London, Ontario
A beautifully completely renovated house, blending modern convenience with timeless charm, welcomes you with its open-concept layout and high-end finishes. Upon entering, you are greeted by expansive windows that flood the space with natural light, highlighting the sleek plank floors and fresh neutral paint tones throughout. The living area seamlessly flows into a gourmet kitchen, featuring double edge quartz countertops, backsplash, stainless steel appliances, custom cabinetry with push to open system and a cozy quartz counter corner. Upgraded LED lights and extensive pot lights all over. Upstairs, spacious bedrooms offer mirrored closet doors with two closets in the master. New bathroom with custom quartz vanity, tub and porcelain tiles. Additional updates including (Doors, nobs, tiles in wet areas, exterior back siding, eavestrough, downspout and new front concrete pad). Finished basement with recreation room and new 3-piece bathroom. Back yard with patio and shed. Hydroseeding just applied to the private back yard to improve the lawn. Backing to greenspace for full privacy. Close to all amenities. (id:37319)
3211 River Street
Brooke-Alvinston (Brooke Alvinston), Ontario
Great location and loads space for your business! Building frontage is perfect for signage, and easy accessibility for clients to walk in. Step into the large front area that has heat, office, bathroom, and previous tenants living area. There are three other areas on the main level. One space with garage door for easy access is located on the south side of the building. One storage area in the centre that leads to the back end of the building that has another garage door, perfect for a workshop or storage. There is an upper area that could be another rental opportunity with your finishing touches. (id:37319)
774 Lorne Avenue
London, Ontario
This beautifully renovated up-down duplex, located in the vibrant Old East Village neighborhood, seamlessly combines classic charm with modern upgrades, making it an ideal investment or multigenerational living space. The detached brick house features separate entrances for each unit, ensuring privacy and convenience. Its freshly painted brick exterior and revitalized garage create an inviting curb appeal, enhanced by improved landscaping and a deep lot that provides ample outdoor space for gardening or recreation. An old lamppost adds a nostalgic touch to the backyard, evoking the neighborhoods historic character. Since 2017, the roof has been replaced, and in 2020, both kitchens and the main bathroom were stylishly redone, complete with new appliances, pot lights, and updated plumbing and electrical systems. Notably, the bedroom on the main level boasts a triple-pane window, providing exceptional insulation and noise reduction for added comfort. In 2021, heating improvements included the installation of panel radiators, most windows were replaced, and smart home features, such as a thermostat and bathroom fan, were added for enhanced convenience. By 2022, outdoor spaces were transformed with a new deck and front steps, alongside essential plumbing upgrades for reliability. Recent improvements in 2023 included a new gas hot water tank (owned) and a built-in closet for the main floor bedroom, while 2024 brought updates to both breaker panels, a complete repainting of the interior and exterior, landscaping enhancements, and a new front porch light. This duplex not only offers stylish, comfortable living with separate spaces and utility meters but also reflects the dynamic character of its sought-after neighborhood. Conveniently located just minutes from downtown, offering easy access to amenities, shopping, dining, and entertainment. (id:37319)
471 Dougall Avenue
Caledon, Ontario
This Beautiful lower basement unit coats approx 950 sq ft of modern, contemporary living. This is a very spacious 2 bedroom which includes kitchen with stainless steel appliances, full bathroom, separate laundry, great room and separate entrance. (id:37319)
48 Locust Crescent
London, Ontario
Welcome to this beautifully renovated 4-level back-split home, perfectly designed for modern living and entertaining. This fully finished home offers an impressive open-concept main floor, featuring a new kitchen(2021) with sleek quartz countertops, a stylish backsplash, and a large island perfect for meal prep or casual dining.Upstairs, you'll find three generously sized bedrooms. The large primary bedroom enjoys access to an updated 5-piece bathroom, complete with double sinks for added convenience. The third level, with big, bright windows, features a walk-up that leads to a lovely, fully fenced backyard complete with a patio and storage shed. Inside, the spacious recreation room offers a cozy fireplace and bar, making it an ideal spot for relaxation or hosting. Additionally, the fourth bedroom on this level could easily serve as a home office.The lower level of the home is a standout, featuring your very own home theatre or family room, a 3-piece bathroom, and a convenient butler's pantry (with sink) perfect for movie nights or watching the big game! The laundry room with storage space is also located on this level, adding even more functionality to this move in ready home.Other noteworthy recent features include a concrete driveway(2019); furnace(2023) and air conditioner (2024); and shingles replaced in 2016. Add in walking distance to school and close proximity to shopping to the list and get ready to be Welcomed Home! **** EXTRAS **** Seller not warranting fireplace. (id:37319)
18 Childers Street
London, Ontario
Fully renovated 1 bedroom and 1 full bath main floor apartment for rent as part of a duplex close to the Western fair grounds. Updated kitchen with newer countertops and appliances including a dishwasher. Good sized primary bedroom, updated 4 piece bath. Main floor stacked washer and dryer shared in common area. Newly painted and newer flooring throughout. All newer windows throughout. Private entrance and 1 assigned parking space. Water, hydro, forced air gas heat and central air included. $1,700/mth. Application process and looking for a minimum 1 year lease. Quick possession available and easy to view. **** EXTRAS **** Internet available for 25$ a month in addition of rental amount. (id:37319)
