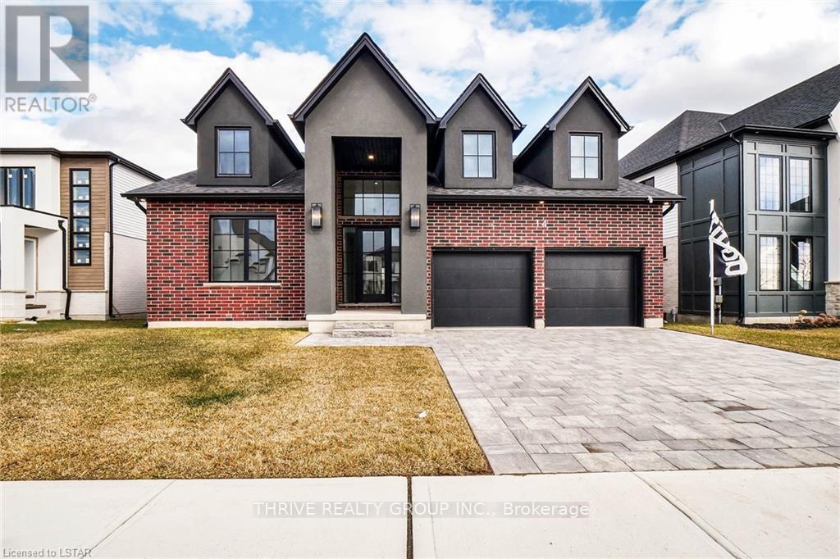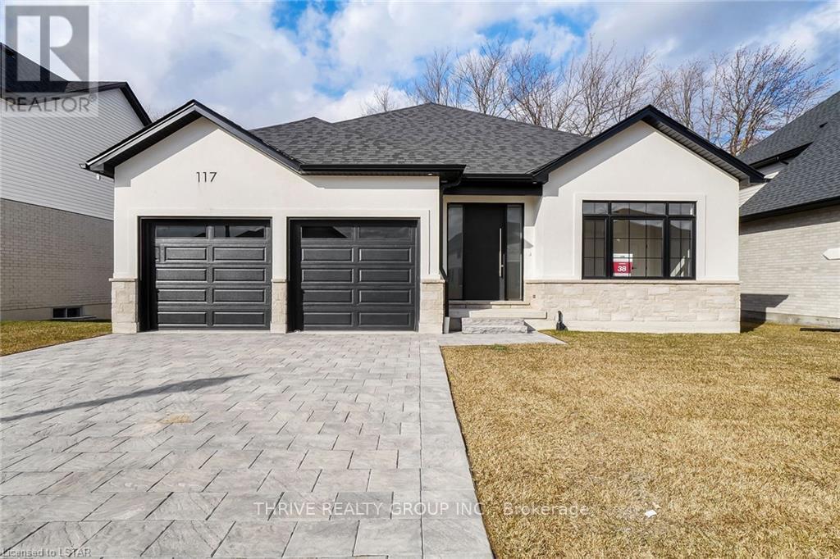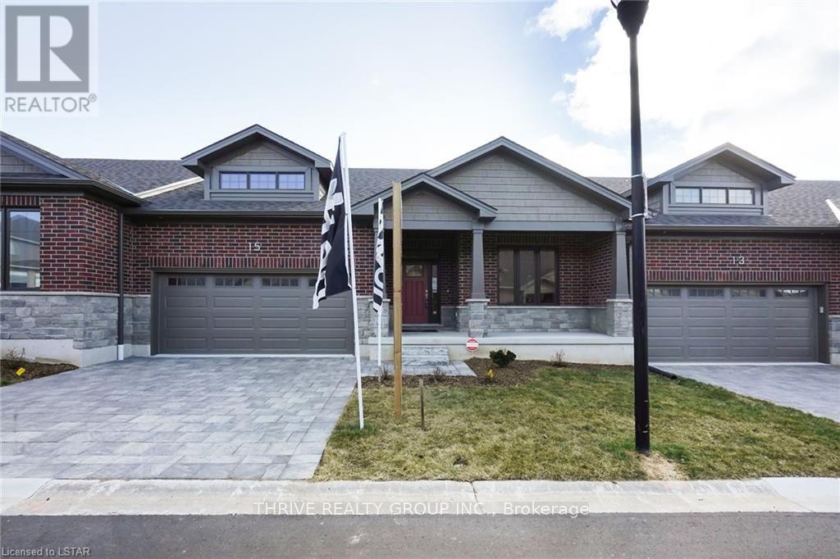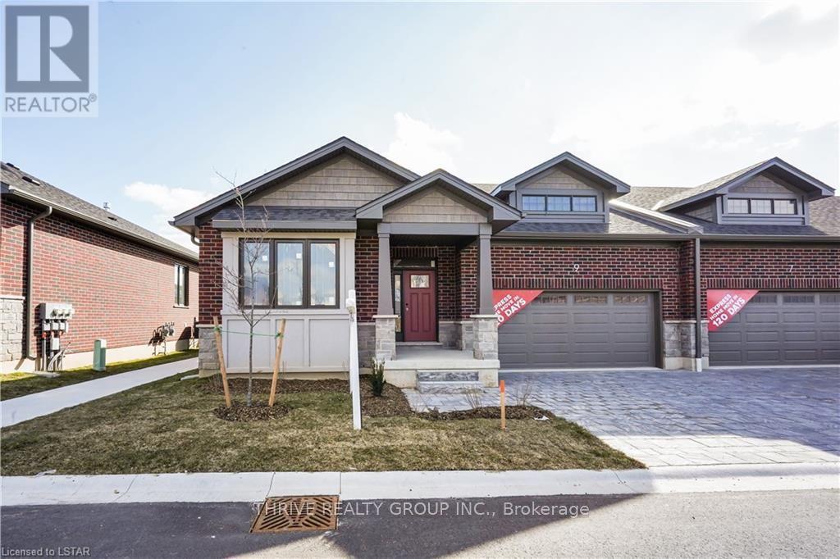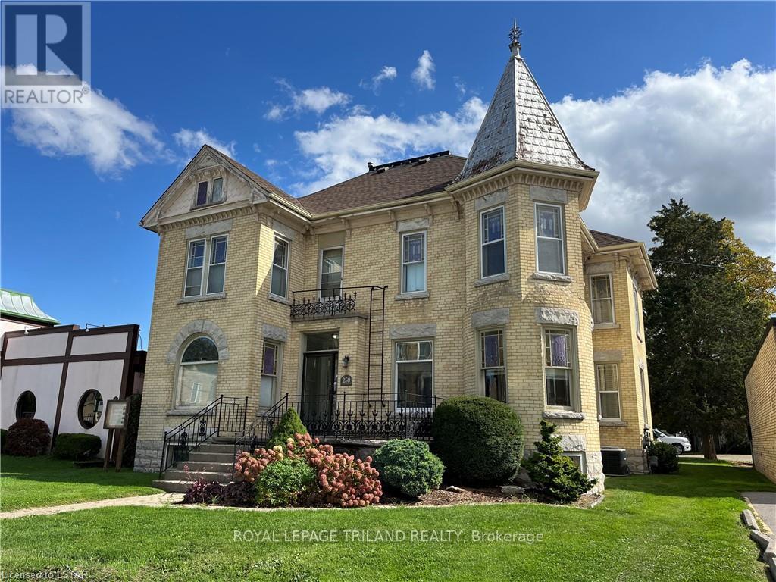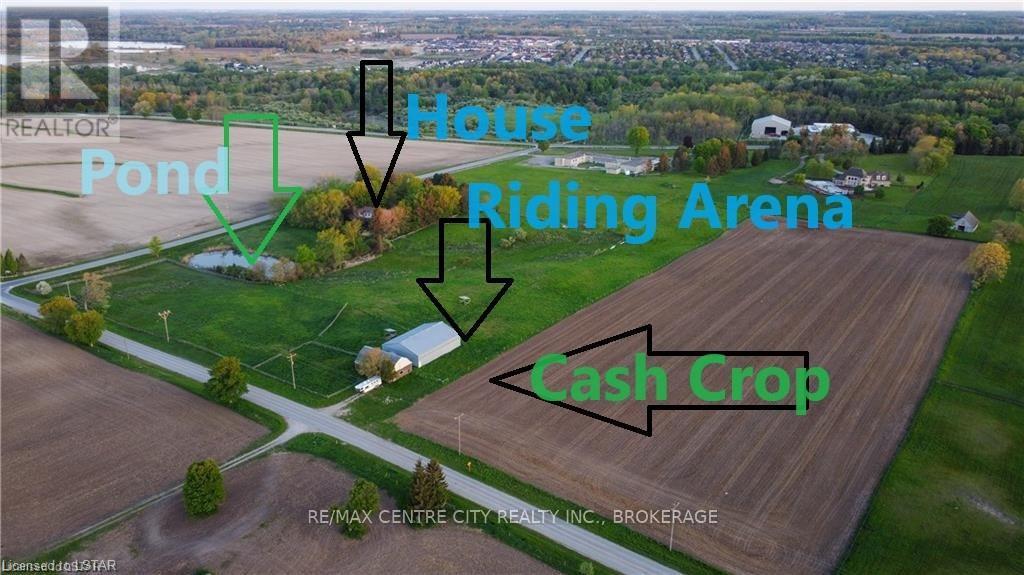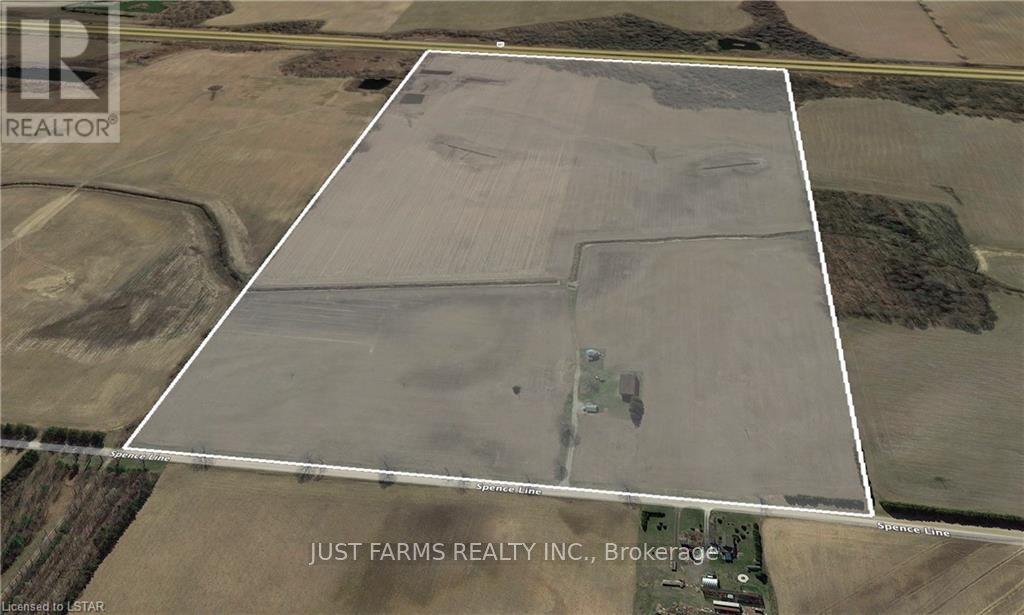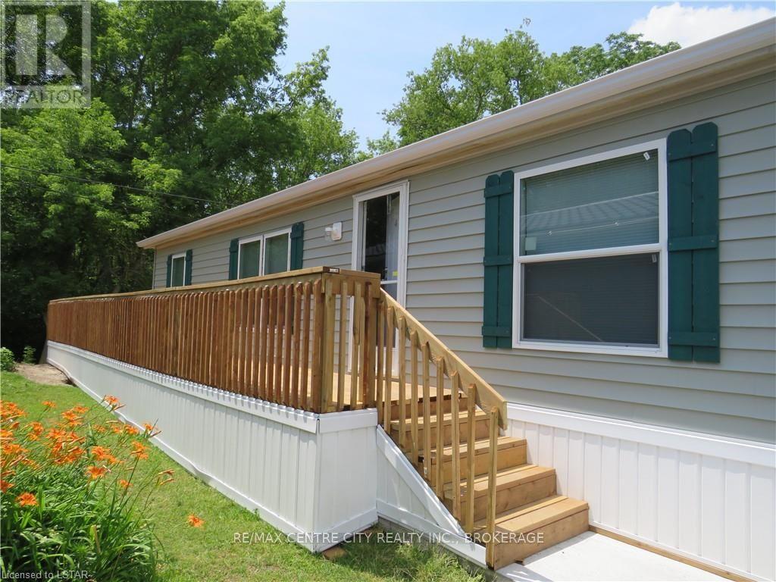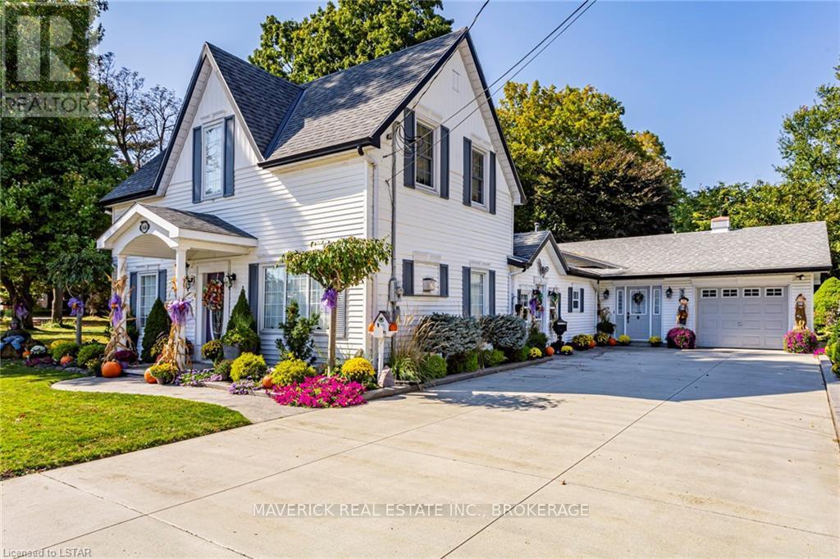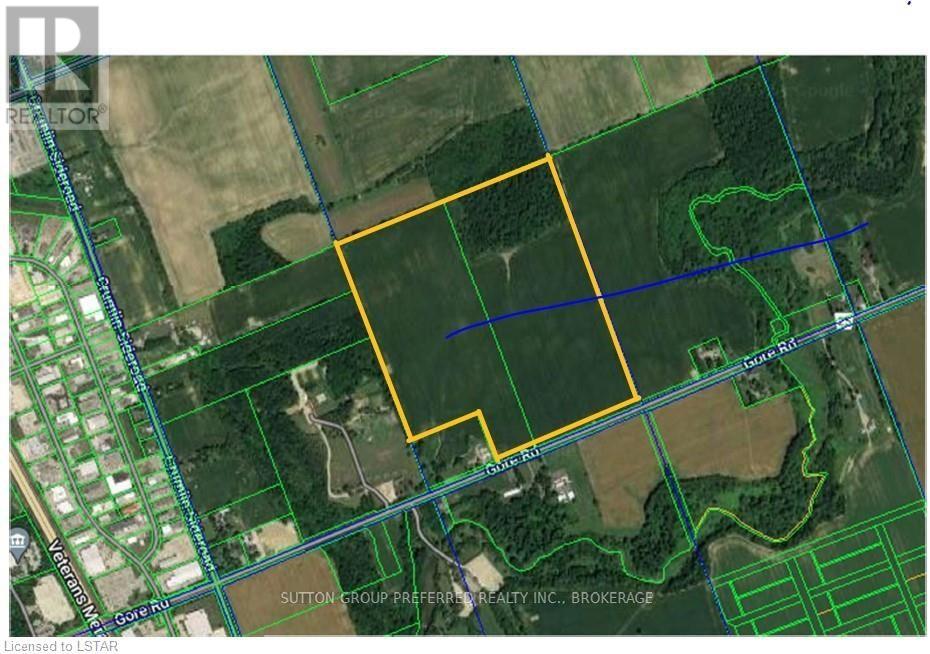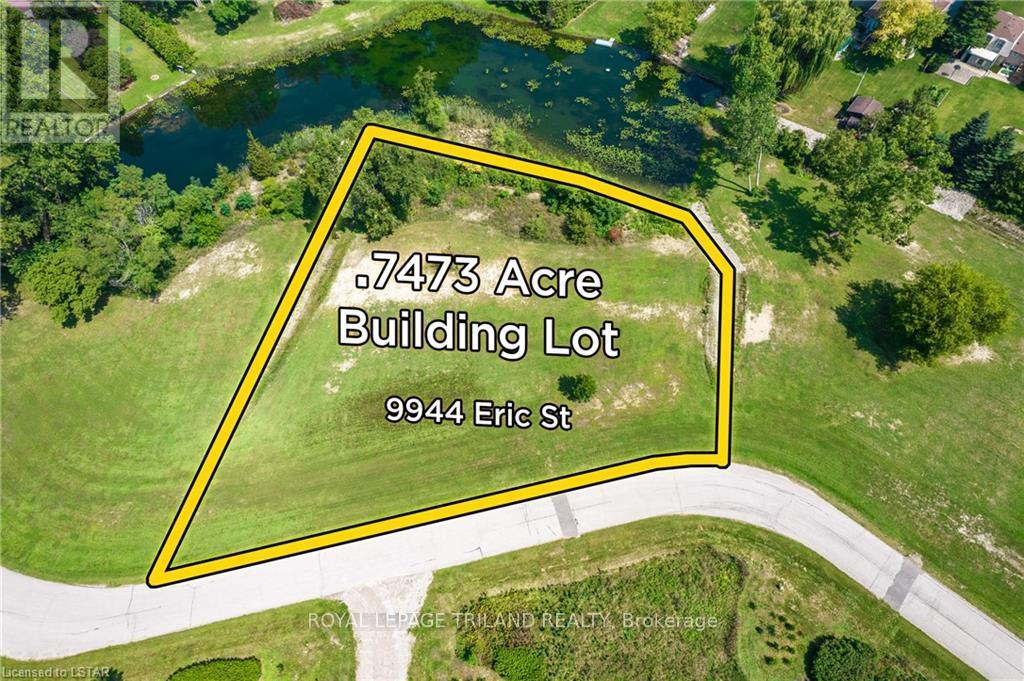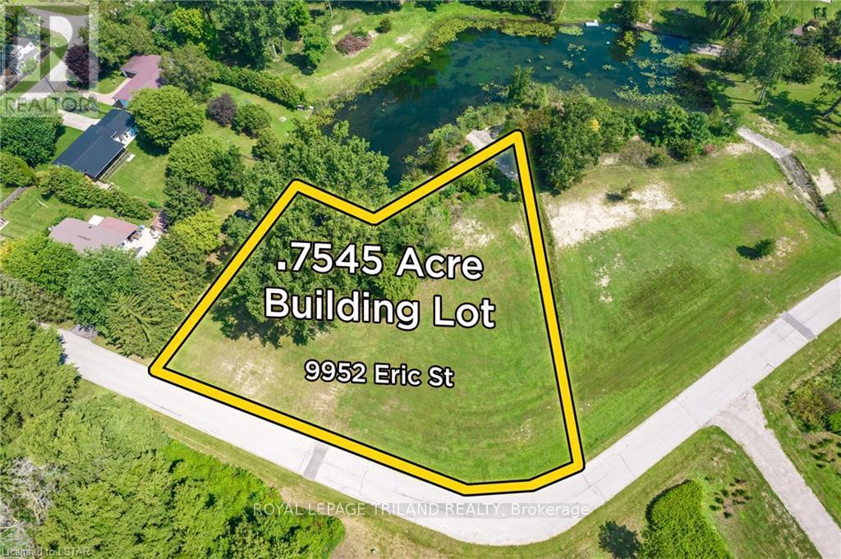14 Aspen Circle
Thames Centre (Thorndale), Ontario
Welcome to the epitome of modern living in the heart of the Rosewood development in Thorndale. Nestled within the picturesque town, the new build Sifton property presents The Dogwood—a delightful 1,912 square feet bungalow offering an idyllic lifestyle. Boasting 3 bedrooms and 2 bathrooms, this charming residence is tailor-made for both families and empty nesters seeking comfort and style. The spacious kitchen, cafe, and great room provide an inviting ambiance for entertaining friends and family, creating lasting memories in a warm and welcoming environment. Rosewood Community, located just 10 minutes northeast of London at the crossroads of Nissouri Road and Thorndale Road, offers a serene haven for residents. Embrace the tranquility of open spaces and expansive lots, providing an ideal setting for young and growing families. Enjoy the convenience of proximity to schools, shopping, and recreational facilities, ensuring a well-rounded and community-oriented lifestyle. With the Dogwood, revel in the perfect blend of functionality and elegance, while a double-car garage adds practicality and storage options to complement your modern living experience. Welcome home to Rosewood—where contemporary design meets the charm of small-town living. (id:37319)
117 Aspen Circle
Thames Centre (Thorndale), Ontario
Discover the allure of contemporary living in the Thorndale Rosewood development with this new Sifton property—The Chestnut. Boasting 1,759 square feet, 2 bedrooms, and 2 bathrooms, this cozy home is designed for those seeking a perfect blend of comfort and sophistication. Nestled in the heart of Rosewood, a budding single-family neighborhood in Thorndale, Ontario, residents can relish the charm of small-town living amidst open spaces, fresh air, and spacious lots—ideal for young and growing families or empty nesters. With a commitment to a peaceful and community-oriented lifestyle, Rosewood stands as an inviting haven for those who value tranquility and connection. Why Choose Rosewood? Conveniently located just 10 minutes northeast of London at the crossroads of Nissouri Road and Thorndale Road, Rosewood offers proximity to schools, shopping, and recreation, ensuring a well-rounded and convenient living experience. The Chestnut, a thoughtfully designed two-bedroom home, exudes warmth and sophistication. The private primary retreat, complete with an ensuite bathroom and spacious walk-in closet, is positioned at the back of the home for maximum privacy. The open concept kitchen and cafe provide a perfect backdrop for culinary delights, with a view of the backyard that enhances the overall sense of space and serenity. Elevate your lifestyle with The Chestnut in Rosewood—where modern design meets the tranquility of a close-knit community. (id:37319)
15 - 1080 Upperpoint Avenue
London, Ontario
Welcome to the epitome of contemporary condominium living with The Whispering Pines meticulously crafted 1,470 sq. ft. residence by Sifton.This two-bedroom condo invites you into a world of open-concept elegance, starting with a warm welcome from the large front porch. Inside, discover a thoughtfully designed layout featuring two spacious bedrooms, two full baths, main-floor laundry, and a seamlessly integrated dining, kitchen, and great room living area. A cozy gas fireplace takes center stage, creating a focal point for relaxation, complemented by windows on either side offering picturesque views of the backyard. Whispering Pine embodies maintenance-free, one-floor living within a brand-new, vibrant lifestyle community. Residents will delight in the natural trails and forest views that surround, providing a harmonious blend of serenity and convenience. Explore nearby entertainment, boutiques, recreation facilities, personal services, and medical health providersall within easy reach. **** EXTRAS **** Additionally,Whispering Pine ensures energy efficiency and eco-friendly living.With access to the West 5 community just up Riverbend Road, Sifton has once again delivered homes you can trust. Elevate your lifestyle with The Whispering Pine. (id:37319)
9 - 1080 Upperpoint Avenue
London, Ontario
The Redwood 1,571 sq. ft. Sifton condominium designed with versatility and modern living in mind. At the front of the home, choose between a formal dining room or create a private den for a home office, offering flexibility to cater to your unique needs. The kitchen is equipped with a walk-in pantry and seamlessly connecting to an inviting eat-in cafe, leading into the great room adorned with a tray ceiling, gas fireplace, and access to the rear deck. The bedrooms are strategically tucked away for privacy, with the primary retreat boasting a tray ceiling, large walk-in closet, and a fabulous ensuite. Express your style by choosing finishes, and with a minimum 120-day turnaround, you can soon enjoy a home that truly reflects your vision. Whispering Pine provides maintenance-free, one-floor living within a brand-new, dynamic lifestyle community. These condominiums not only prioritize energy efficiency but also offer the peace of mind that comes with Sifton-built homes you can trust. **** EXTRAS **** Surrounding trails and forest views, while also benefiting from convenient access to nearby entertainment, boutiques, recreation facilities, personal services, and medical health providers. (id:37319)
250 Main Street
North Middlesex (Parkhill), Ontario
Built in 1895 the majority of the original details still remain, such as the original fireplace, trim and also the enormous sliding glass pocket doors that divide the two large rooms on the main. The bricks were manufactured right in Parkhill and all of the stained glass panels still hang in the windows, many of which have been replaced. . The main floor can be used as 1,2 or 3 or more separate commercial spaces and is divided by a large hall/waiting area with a small two piece bath. There are currently two residential units upstairs in the back with two separate accesses (a one bedroom and a two bedroom). Each unit has its own furnace/water heater and hydro panel. The rear access on the main floor is also the entrance to a third two bedroom unit. The current owner used this as a part of their offices (they had 7 separate offices and and a large boardroom). With the current zoning being C1 only 50% of the main floor must be commercial use. Ample parking on street and in rear. Expenses are for 2022 as property was vacated with owner retired in 2022 (id:37319)
2426 Brigham Road
Middlesex Centre, Ontario
Are you ready to finally live large and in charge? Looking for a piece of country living without the commute ? Privacy, quiet all seconds away from the heartbeat of London. Let's get your dream home started on 20 acres of Elviage access home. Start your dream strong with the already existing working riding arena and horse barn. Feel free to fix up the former residence or start from scratch, whatever you do, do NOT let your imagination be your limitation. Dream big, and then bigger and make it happen, all in an incredibly desirable location and neighbourhood. (id:37319)
15178 Spence Line
Chatham-Kent (Highgate), Ontario
Cash crop farm. 112 Acres with approx. 98 workable acres. Productive sandy loam soil. Random tile drainage. 20x20 foot wood frame shop with concrete floor. Machine storage shed measuring 38x84 feet. 10,000 bushel grain bin with floor aeration. Farm backs onto HWY 401. (id:37319)
128 - 198 Springbank Drive
London, Ontario
Fully rebuilt from top to bottom. 1997 Fleetwood, 24'x44', 3 bedroom 2 bathroom mobile home situated in Cove Mobile Home Park, Retirement Community. Great location at rear of park backing onto woods. Featuring a large deck to enjoy privacy and occasional visits from wildlife in the woods directly behind the unit. This spacious home provides open concept living, carpets in living room and 3 spacious bedrooms, lots of natural light. Primary bedroom with walk-in closet and 3pc ensuite, 2 more large bedrooms, 2nd bedroom has sliding doors to the back deck. primary 4pc bathroom, laundry room with side door entry. Rebuild includes new shingles, siding, skirting, windows and doors, large side and back deck, kitchen, 4 appliances, carpeting and vinyl flooring, hot water tank is owned, furnace and central A/C, freshly painted throughout. Just like new! Total Monthly fees $772.50 include Lot fee $700.00, Property taxes $22.50.water $50.00, sewage charges, garbage and recycle pickup, park maintenance) All measurements approx. **** EXTRAS **** Great alternative to Condo living, suitable for retirement or down sizing. (must be 50+ years to own and live here. No rentals permitted) Close to downtown, Southcrest Mall, shopping, Greenwood park and trails. (id:37319)
3608 Concession Drive
Southwest Middlesex (Glencoe), Ontario
Welcome to your dream home on the edge of Glencoe! A Portion of the historic ""Bush Farm"" settled back in the early 1800's. Nestled on a generously-sized, deep lot adorned with mature trees and meticulous landscaping, this charming 4 bedroom, 2 bathroom residence offers the perfect blend of comfort, tranquility, and natural beauty. Step inside to discover a thoughtfully designed interior that seamlessly combines functionality and style. The spacious living areas are bathed in natural light, creating an airy and welcoming atmosphere. The family room provides an ideal space for relaxation, featuring large windows that frame the scenic views outside and a cozy fireplace for those chilly evenings. at the front of the home, you also are treated to a bright comfortable formal family room with finishes that compliment old and new worlds, here you will find a second fireplace.The heart of the home, the kitchen, is literally placed in the heart of the home. It is an open concept that meets galley style - a chef's delight. With ample counter space, and a convenient layout, cooking would be a pleasure. Adjacent to the kitchen is a cozy dining area, perfect for enjoying meals with family and friends. The main bath has ample space, both footprint and vanity. It also has is equipped with infloor heat. \r\nOutside the expansive yard beckons for outdoor gatherings and activities. Whether you envision hosting barbecues, gardening, or simply enjoying the tranquility of nature, this backyard offers endless possibilities. A shaded patio provides an ideal spot for al fresco dining or lounging while appreciating the beauty of the surroundings. multiple hoses bibs and tons of exterior electrical outlets make landscaping a breeze for any green thumb. The house also has an in-home office perfectly situation with exterior access for anyone who wishes to conduct business while keeping it away from primary living space. Don't hesitate to call for more information! (id:37319)
3446 Gore Rd Road
London, Ontario
Opportunity to purchase this future development land inside the City of London. This property is being offered together with the property next door for a total of 98.65 acres on the East edge of the City. List prove is a total for both properties. Seller is interested in renting the workable land back on a long-term lease. If the buyer is interested an77ac additional can be available to purchase. (id:37319)
9944 Eric Street
Lambton Shores, Ontario
9944 ERIC ST: 1 of 3 AVAILABLE OVERSIZED BUILDING LOTS JUST SOUTH OF GRAND BEND IN THE PORT FRANKS REGION | REMARKABLY QUIET CUL DE SAC | CLOSE TO RIVER & BEACHES - This .89 acre lot tucked away in a secret spot could be the location of your new dream home! Looking to build in the Grand Bend/Port Franks area on a large parcel that is truly ready to go (pre-cleared & graded - saves $15K), but getting tired of the lack of options? This fully serviced lot provides a rolling landscape in a small & quiet enclave with 3/4 of an acre of premium Lambton Shores residential land! The location is so tucked away & secluded, most residents local to the region are not even aware of its existence. To indicate that its quiet is probably an understatement. The only traffic Eric Street ever sees are the few neighbors who live there, & now YOU, as you really do need to come & visit this beautiful piece of vacant land! Just minutes to restaurants & boat dockage in Port Franks, everything else you need in Grand Bend, & an even shorter drive to a plethora of fantastic Pinery Park beaches w/ minimal crowds, this is a special location. You'll get to experience the benefits of being out in the country in a more rural environment (peace, quiet, serenity, lack of traffic, expansive lot / 2.5 X THE SIZE OF NEIGHBORHING LOTS) but w/o having to be a 1/2 hour drive to the beach. The Pinery Park is the key to success for residents in this region. Pick up an affordable seasons pass for your vehicle for access to fantastic beaches 5 minutes from your front door! Design & contract the house yourself or hire any builder - no requirements or restrictions or any obligation to build by a certain date! Add this gorgeous lot to your investment portfolio, or, just plan a future build. Septic required but gas/electric/municipal water/high-speed Internet are all ready to go at the property line & mail is delivered to the subdivision about 200 ft from your lot line. 2 other lots available as per photos. (id:37319)
9952 Eric Street
Lambton Shores, Ontario
9952 ERIC ST: 1 of 3 AVAILABLE OVERSIZED BUILDING LOTS JUST SOUTH OF GRAND BEND IN THE PORT FRANKS REGION | REMARKABLY QUIET CUL DE SAC | CLOSE TO RIVER & BEACHES - This .89 acre lot tucked away in a secret spot could be the location of your new dream home! Looking to build in the Grand Bend/Port Franks area on a large parcel that is truly ready to go (pre-cleared & graded - saves $15K), but getting tired of the lack of options? This fully serviced lot provides a rolling landscape in a small & quiet enclave with 3/4 of an acre of premium Lambton Shores residential land! The location is so tucked away & secluded, most residents local to the region are not even aware of its existence. To indicate that its quiet is probably an understatement. The only traffic Eric Street ever sees are the few neighbors who live there, & now YOU, as you really do need to come & visit this beautiful piece of vacant land! Just minutes to restaurants & boat dockage in Port Franks, everything else you need in Grand Bend, & an even shorter drive to a plethora of fantastic Pinery Park beaches w/ minimal crowds, this is a special location. You'll get to experience the benefits of being out in the country in a more rural environment (peace, quiet, serenity, lack of traffic, expansive lot / 2.5 X THE SIZE OF NEIGHBORHING LOTS) but w/o having to be a 1/2 hour drive to the beach. The Pinery Park is the key to success for residents in this region. Pick up an affordable seasons pass for your vehicle for access to fantastic beaches 5 minutes from your front door! Design & contract the house yourself or hire any builder - no requirements or restrictions or any obligation to build by a certain date! Add this gorgeous lot to your investment portfolio, or, just plan a future build. Septic required but gas/electric/municipal water/high-speed Internet are all ready to go at the property line & mail is delivered to the subdivision about 300 ft from your lot line. 2 other lots available as per photos. (id:37319)
