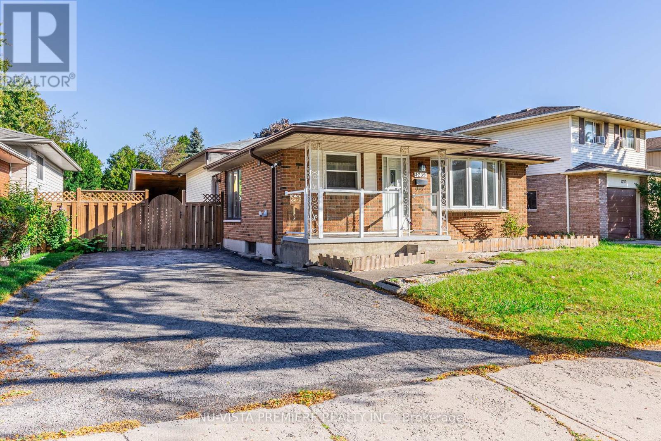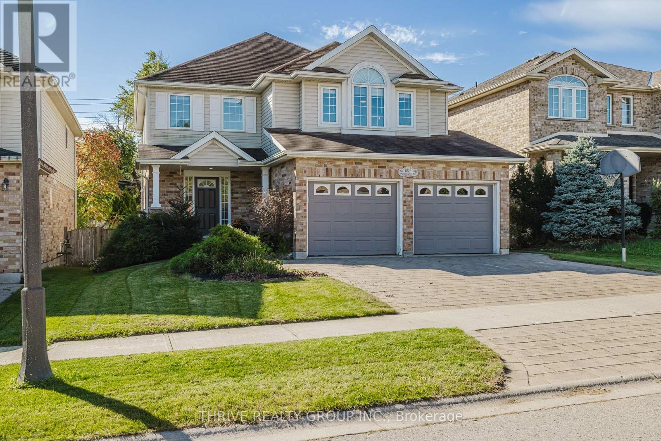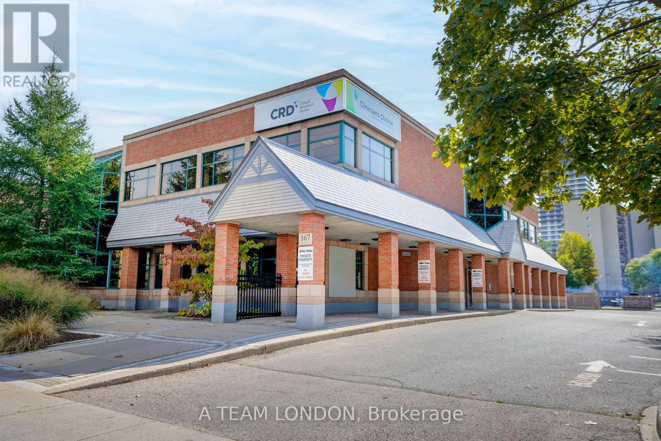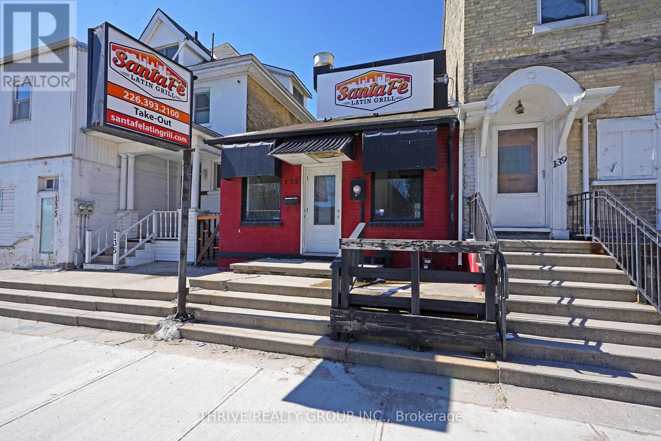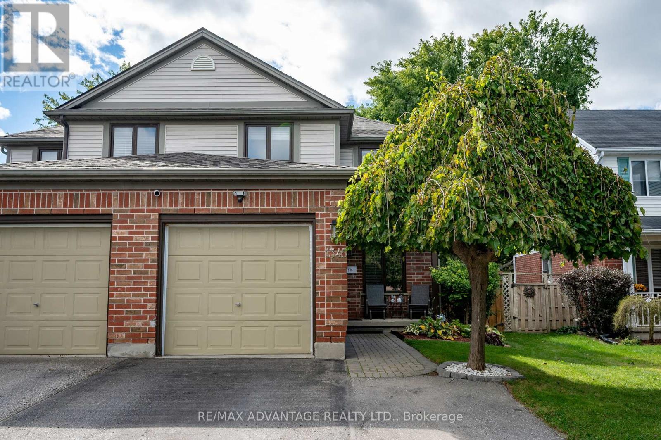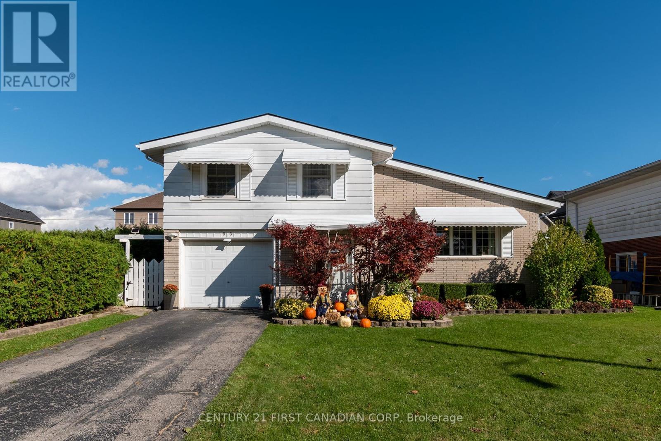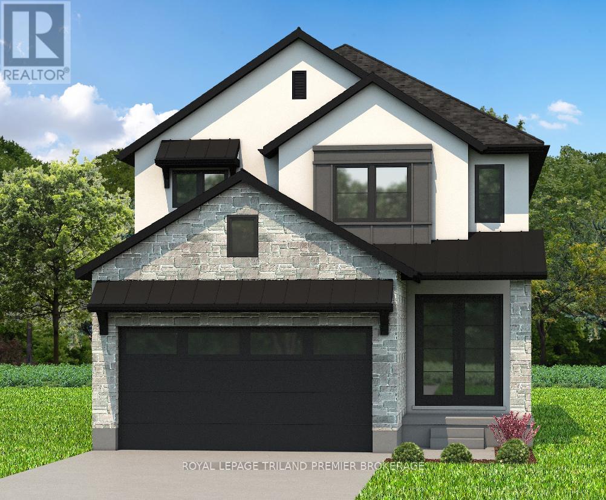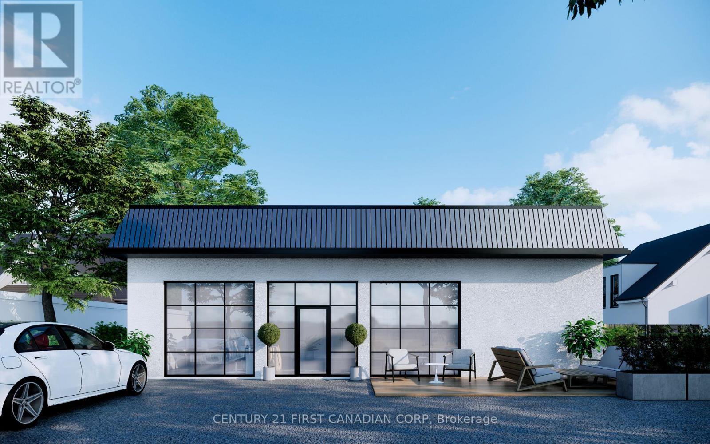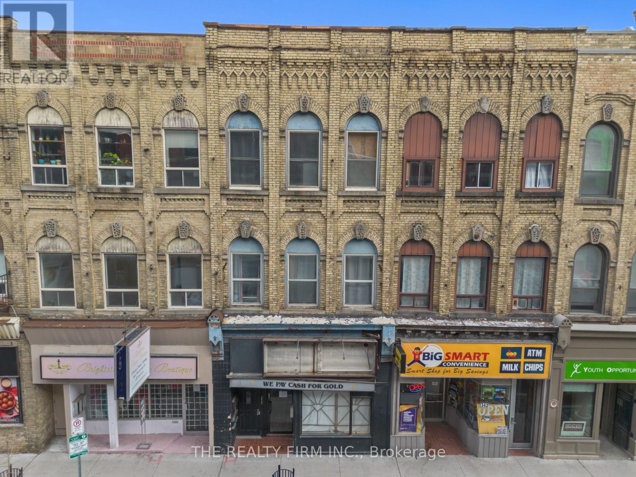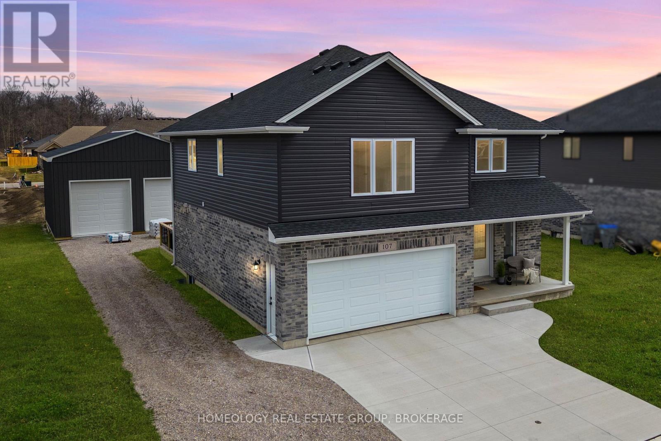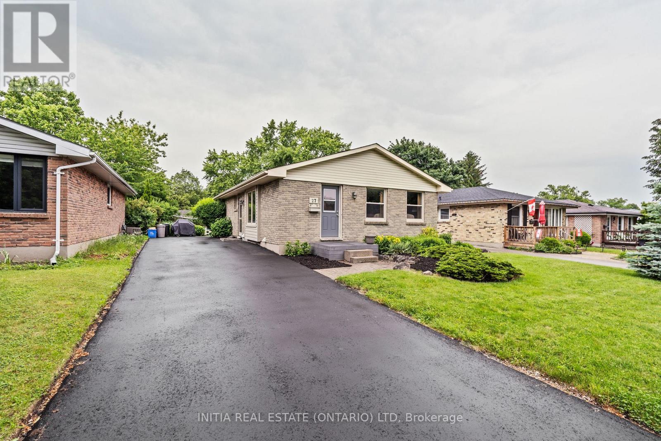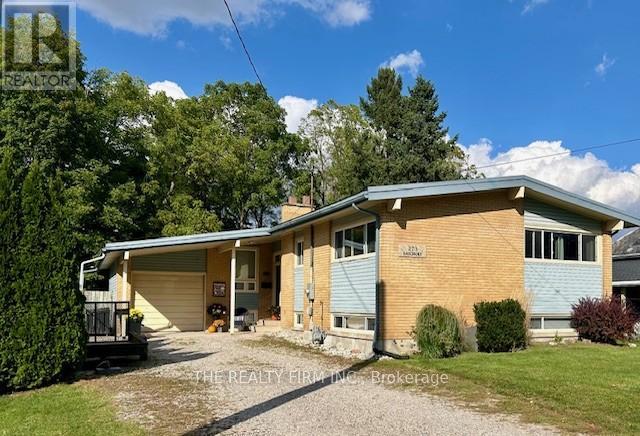1239 Jalna Boulevard
London, Ontario
Spacious 4-Level Back-Split Detached Home with Excellent Curb Appeal on a Large 55 ft Lot. This beautifully upgraded property features a modern kitchen with a built-in oven, countertop range, and a bright dining area. The main bathroom offers a relaxing jetted tub and skylight. The upper level can be converted back into 3 bedrooms, providing flexible living space. The lower level has a separate entrance, complete with a washroom, two bedrooms, and a living areaperfect for additional privacy. Outside, enjoy the large covered patio with skylights, an ideal spot to relax, along with a sleek front patio featuring glass railing. Parking for up to 4 cars is available with a spacious driveway. ** This is a linked property.** (id:37319)
1007 Byronmanor Road
London, Ontario
If you have been waiting for something to come up in the Byron Somerset school district, then take a good look at this beautiful Byron family home!Step into the generous foyer, which opens to the formal dining room. The oak kitchen is conveniently set up with stainless appliances, a moveable island, and sliding doors to the newly refreshed deck. The open concept, 2 storey great room along with the rest of the main floor is the perfect set up for entertaining. Lots of windows let in the natural light. Main floor powder room is large, and the main floor laundry is convenient. Upstairs there are 3 extremely generous sized bedrooms. The primary bedroom boasts three windows, walk-in closet, and the sliding barn door feature showcases the updated ensuite with soaker tub and walk-in shower with glass door. In the basement, the large L-shaped recroom provides so much space for your growing family. Set up an office, pool table, or media room. There is potential to add an extra bedroom on this level, especially since the 3pce washroom is already in place. Oodles of storage throughout the home. Private, fenced backyard, and the trees on Southdale provide a nice backdrop. This home is mere steps to Byron Hills Park, and if you go just a bit further, you can walk to Dolcetto Restaurant, Good Life Fitness, Shoppers, No Frills, Dollarama. Super conveniently located just minutes to Byron, Springbank Park, the 401 and the 402. This home represents excellent value - call your realtor today to take a look! (id:37319)
167 Central Avenue
London, Ontario
Up to 19,066 sq ft available in a unique, well maintained downtown office building. This location is ideally situated just steps away from Richmond Row's premier shopping and dining options, providing your team with a vibrant work environment. Enjoy easy access to on-site parking for 43 cars. Building signature signage potential. Available space: 5,753 SF main floor (former credit union), 7,560 SF second floor (former dental supplier) and 5,753 SF lower level space providing additional offices and meeting room space. Floors may be leased together or separately. Additional rent: $10.84 per sq ft (2024 est.). Zoning: h-5*R3-1/R4-1/R8-4/OC7/RO3 which allows Medical/dental offices, Offices, Personal service establishments, Studios, Financial institutions, Business service establishments, Day care centres, Restaurants, Retail and more. (id:37319)
137 Wellington Street
London, Ontario
Step into an exceptional opportunity with this mixed-use building, blending residential comfort with commercial potential. Nestled in a prime location, this property boasts a vacant one-bedroom apartment, alongside a vacant commercial takeout restaurant space. Positioned strategically with eye-catching signage, the commercial area is equipped with essentials like a commercial exhaust hood and grease trap, ready for your business vision. Whether you're revitalizing the culinary scene or exploring new concepts, the options are limitless. With on-site parking and easy access via a dedicated driveway, convenience is key for both customers and residents. Embrace the chance for owner-occupancy or capitalize on rental income, all while enjoying the appeal of low taxes. This property is a golden opportunity for savvy entrepreneurs seeking a transformative venture. (id:37319)
1345 Reardon Boulevard
London, Ontario
Welcome to 1345 Reardon Blvd in Summerside! Discover this stunning semi-detached home featuring 3 spacious bedrooms and 2.5 beautifully updated bathrooms. With a finished basement perfect for entertaining or relaxation, this carpet-free residence is designed for modern living. Enjoy the convenience of an attached garage and a double driveway, providing ample parking for you and your guests. Step outside to your private, fenced backyard oasis, complete with thoughtfully designed landscaping and a charming gazebo ideal for summer gatherings or quiet evenings under the stars. Located in the desirable Summerside neighborhood of South London, you'll have quick access to Highway 401/402, making commuting a breeze. Don't miss the opportunity to make this wonderful home yours! Schedule your showing today! **** EXTRAS **** storage shed and patio gazebo as is. (id:37319)
53 Dunwich Drive
St. Thomas, Ontario
Welcome to 53 Dunwich Drive in lovely St. Thomas situated in a quiet, family orientated neighborhood on a generous size lot. This 3 bedroom, single car garage home has a lot to offer at an exceptional value. A Long list upgrades include a brand-new remodeled kitchen. High quality, locally made kitchen cabinets installed with a beautiful backsplash, new counter tops and new stainless steel appliances all done in 2023. New roof/shingles done in 2023. New Windows installed in 2021 through-out home. New furnace, Air condition and Water Heater installed 2021. Gas dryer and washing machine also replaced in 2021. As you walk in to the open concept foyer you will notice the large family room as you enter home. Make your way up the steps to the family room where you will appreciate the large bay window allowing plenty of natural daylight giving the home a warm feeling,new pot lights recently installed. Enjoy the new generous size, up-dated kitchen that opens to the dining room and family room, large window offering more natural light into the home. Up the steps to the second level is where you will find a large primary bedroom, along with 2 other bedrooms and 4 piece bath. You will appreciate the extra finished space in the lower level basement with large updated look-out windows, corner mini bar and a bonus 3 piece bathroom. Enjoy the large backyard with a covered patio, 2 large sheds for extra storage. Close to great schools and many amenities. Book your private showing today ! (id:37319)
270 Hesselman Crescent
London, Ontario
TO BE BUILT: Hazzard Homes presents The Campbell, featuring 2156 sq ft of expertly designed, premium living space in desirable Summerside subdivision. Enter through the front door through to the bright open concept main floor featuring Hardwood flooring throughout main level; staircase with black metal spindles; kitchen with custom cabinetry, quartz/granite countertops, island with breakfast bar, and stainless steel chimney style range hood; and expansive bright great room with 7' high windows/patio slider. There are 4 bedrooms on the second level including primary suite with 5-piece ensuite (tiled shower with glass enclosure, quartz countertops, double sinks, stand alone tub) and walk in closet; convenient second primary suite and 3rd and 4th bedrooms sharing a jack and Jill bathroom. The expansive unfinished basement is ready for your personal touch/development. Other features include: stainless steel chimney style range hood, pot lights, lighting allowance, roughed in basement bathroom, and more. Other lots and plans to choose from! (id:37319)
1775 Oxford Street E
London, Ontario
Approx 1800 commercial space for lease on busy Oxford st. E near Fanshawe college. L1,1 and Li,7 Zoning , good for a variety of uses like PHARMACY, DOCTORS OFFICE, DENTAL clinic, SHOP, HAIR SALON, VET. CLINIC Retail or Wholesale FACILITY and many others. The list of the uses is in the documents. two bathrooms, renovated to suit, uplifting the building before occupancy, FLAT roof 2023 new forced air furnace, 8 feet and 12 feet ceilings. fenced yard, CONTACT TO make an appointment to view. (id:37319)
344 Richmond Street E
London, Ontario
Client RemarksWelcome to 344 Richmond Street, a prime investment opportunity in the heart of downtown. This three storey brick building has 4 upper residential units and a main floor commercial retail unit plus an unfinished basement allowing for extra storage. It is located in a high traffic area and within walking distance to shops, restaurants, public transportation as well as VIA Rail and Intercity Bus Terminal. With a prime downtown location, high traffic, and versatile mixed-use potential, this property presents a compelling investment opportunity. (id:37319)
107 Phibbs Street
Lambton Shores (Forest), Ontario
Welcome to 107 Phibbs Street, nestled in the quiet town of Forest, Ontario, just a short drive to the beautiful beaches of Lake Huron! Equipped with 5 bedrooms and 4 bathrooms, this home is perfect for families. Upon arrival, a double-car garage and a charming covered porch extend a warm invitation to step inside. A conveniently located 2-piece bathroom is just off the foyer. The open-concept main floor with luxurious LVP flooring is complemented by an abundance of windows that flood the space with natural light. The kitchen is a chef's dream, featuring a large island, stainless steel appliances, and quartz countertops, alongside ample cupboard space. Adjacent to the kitchen, the living room exudes modern elegance with its shiplap fireplace and pot lights, providing a cozy and contemporary space. The dining room, with its door leading to the large patio, offers a seamless indoor-outdoor flow, ideal for entertaining or enjoying warm summer days.Ascending to the upper level, discover a large laundry room complete with a sink. The primary bedroom is a sanctuary unto itself, with a walk-in closet and a luxurious 4-piece ensuite bath, featuring quartz countertops and a glass shower with marble tiles. Three additional bedrooms and another 4-piece bathroom with laminate countertops complete the upper level. The finished lower level offers even more living space, with a large entertainment area, an additional bedroom, a 4-piece bathroom, and extra storage space, catering to various lifestyle needs. Additionally, there is a large workshop located at the back of the property, measuring 30 x 28 feet and featuring two 10 x 10-foot doors. The possibilities here are endless! Conveniently located near shopping, recreation centres, golf courses, trails, beaches, schools, and more, this home offers the perfect blend of modern comfort and natural beauty, making it an ideal home for families and first-time buyers alike. Don't miss out book a showing today! (id:37319)
27 Hines Crescent
London, Ontario
Looking for a great opportunity to own a home for the growing family then this is it. Over the years pretty much everything has been replaced or upgraded including a brand new driveway, newer roof and windows, furnace and air conditioner. The entire basement has been spray foamed and attic insulation upgraded making this home as snug as a bug, and easy on the heating pocket book. There are two generous sized bedrooms on the upper level and two additional rooms downstairs along with a rec room and full bath. The separate side entrance provides a potential to add a Granny suite by adding a kitchenette and egress window. The location is great, sitting between Southdale and Commissioners makes it close to Whiteoaks Mall and Victoria Hospital and pretty much every other convenience you can find in the city. It has quick and easy access to the 401 corridor, as well, for those people needing to be on the move. The low maintenance exterior and gardens allows you to enjoy the outdoors without feeling you constantly have to be doing something. So you will want to relax in your, nice sized, fenced yard, with a back door patio access allowing for easy access to the outdoors while providing lots of light in the master. Dare to compare this house to the others, on the market, and in the area, to see that we are competitively priced and ready to sell. (id:37319)
273 Saulsbury Street
Strathroy-Caradoc (Se), Ontario
Welcome to this completely perfect home in Strathroy! The owner has lovingly renovated this house into a home, opening up the main floor for a modern open concept. The comfy family room features plenty of light from the large windows and a gorgeous wood burning fireplace, which would be amazing on cold winter evenings! The kitchen features a large island with plenty of seating and stainless appliances, this well thought out kitchen also has extended cupboards and counter space going in to the dining room area which is perfect for hosting dinner parties! Outside the kitchen is a patio wth a gas hook up for bbq and also a hook up for a gas fire table. The perfect place to sit with a good book! 3 good sized bedrooms and a washroom with double vanities finish off the main floor. Down stairs, you will find a newly renovated in law suite or rental unit (with the addition of a door) . The lower level has nice stainless appliances, never used. Walk out to the back yard, which is amazing. Covered hot tub for privacy, fully fenced yard backing onto a ravine and a fire pit . There is an attached garage , no entry in to the home but a back door takes you to the back yard patio.The roof/AC/Furnace is approximately 2012. Kitchen i s 2022. Basement is 2024 (id:37319)
