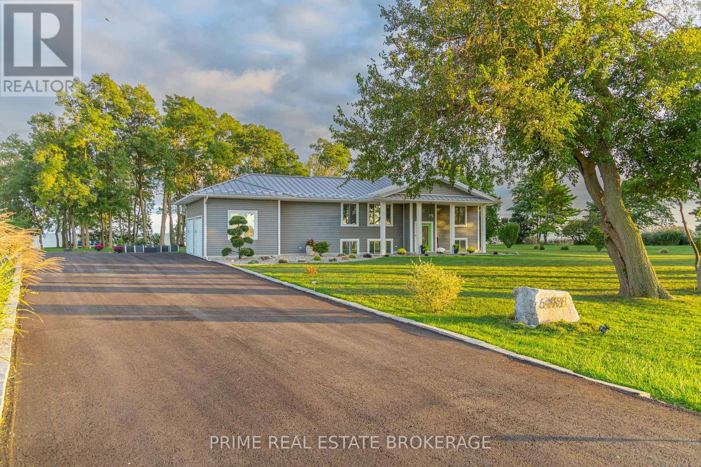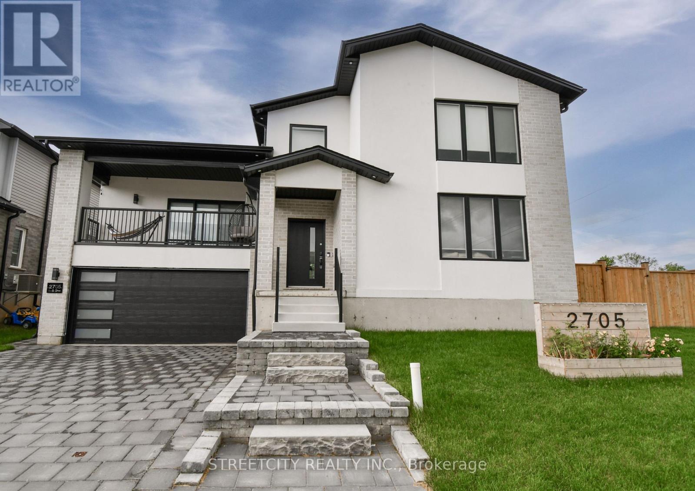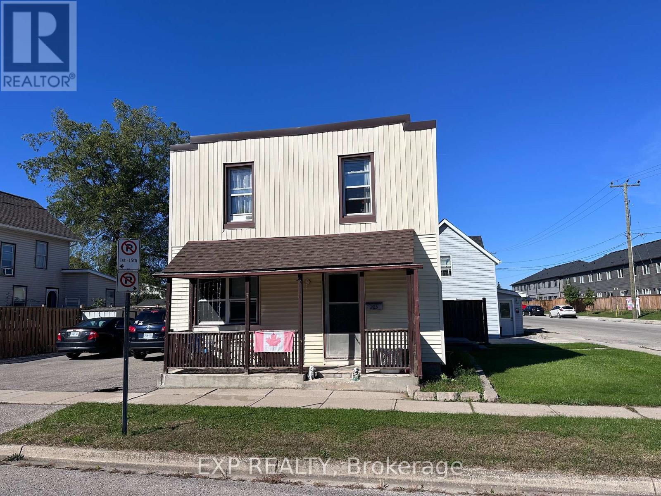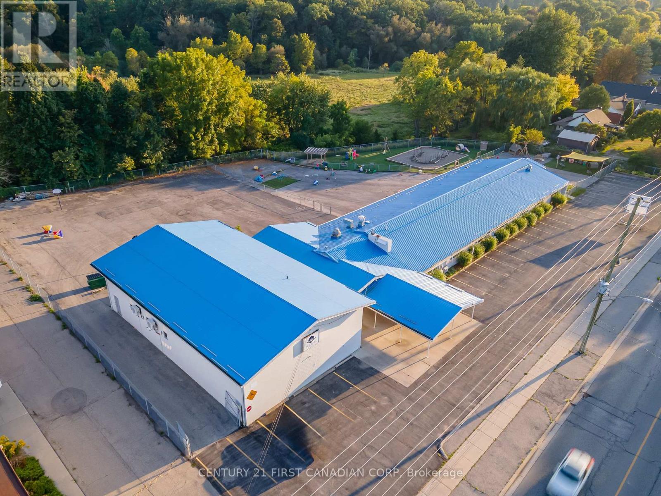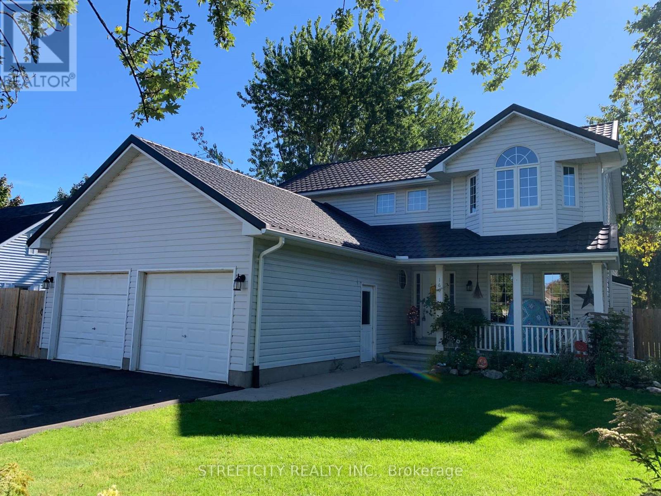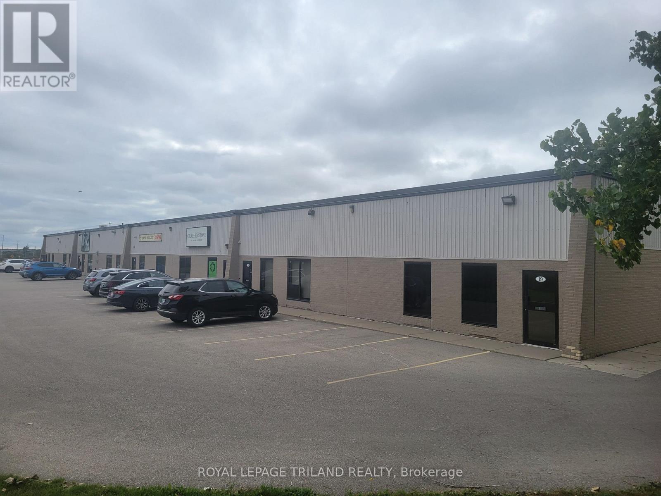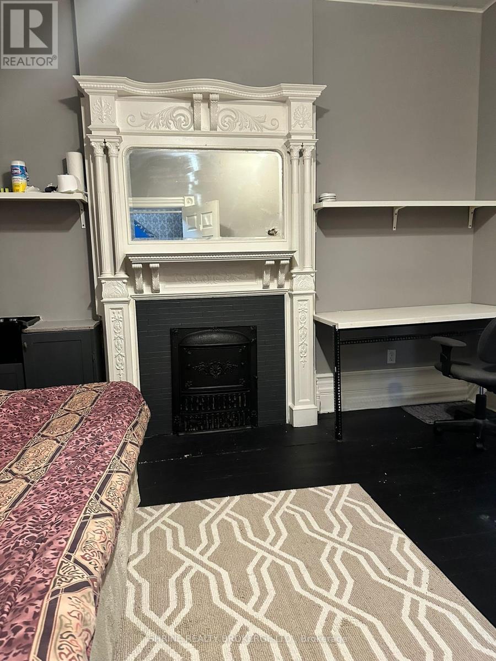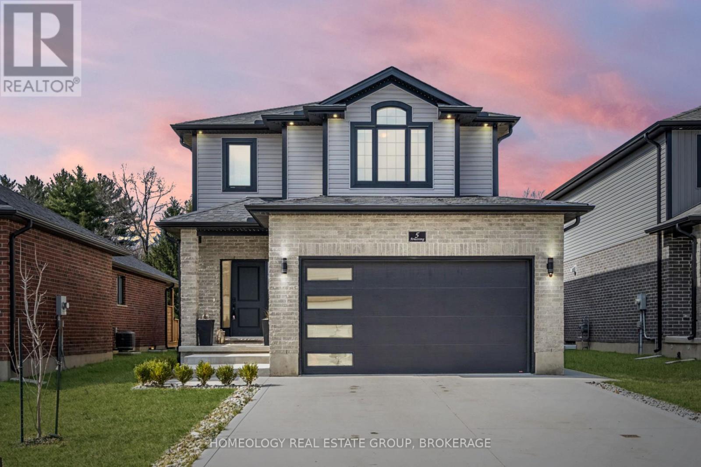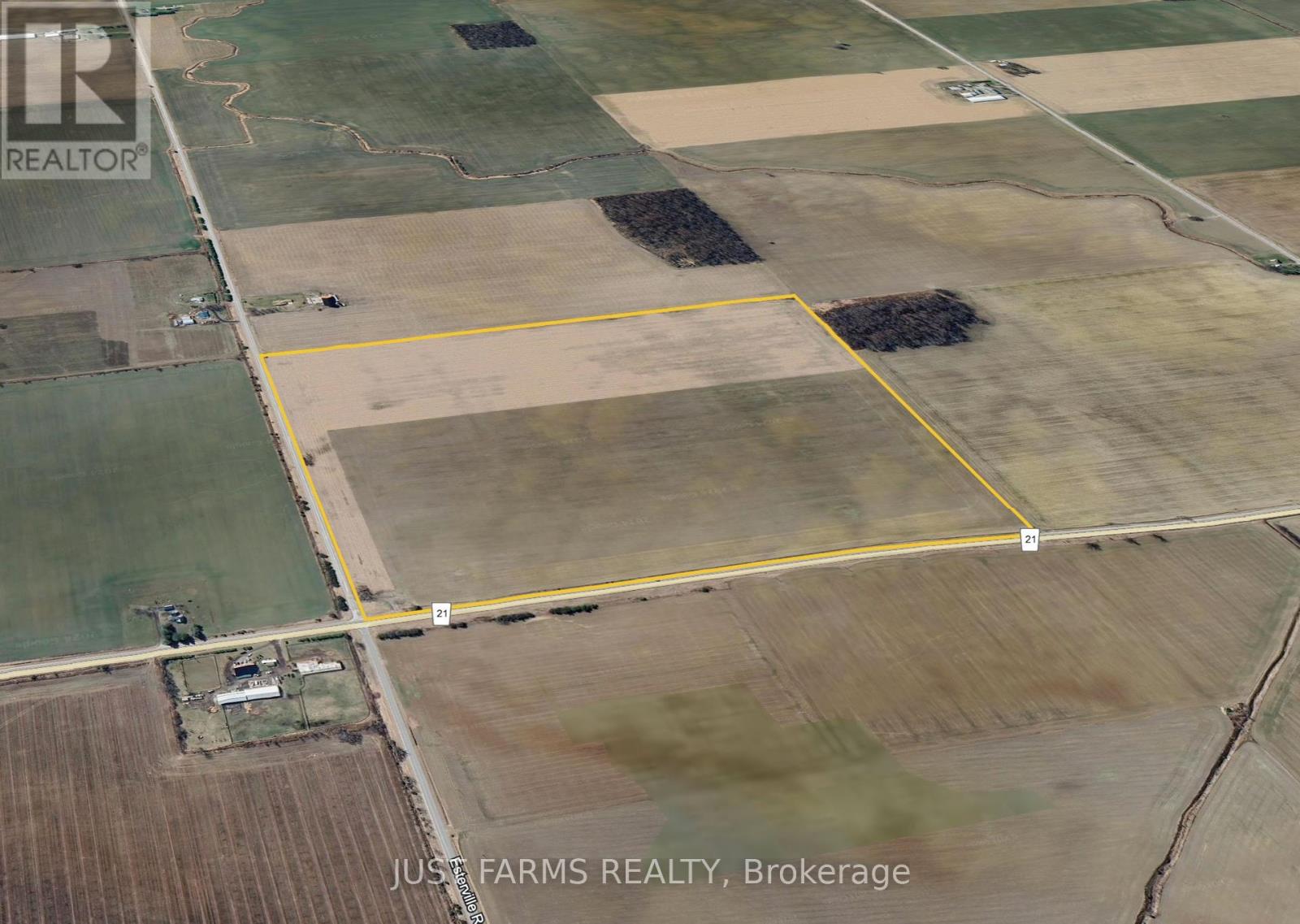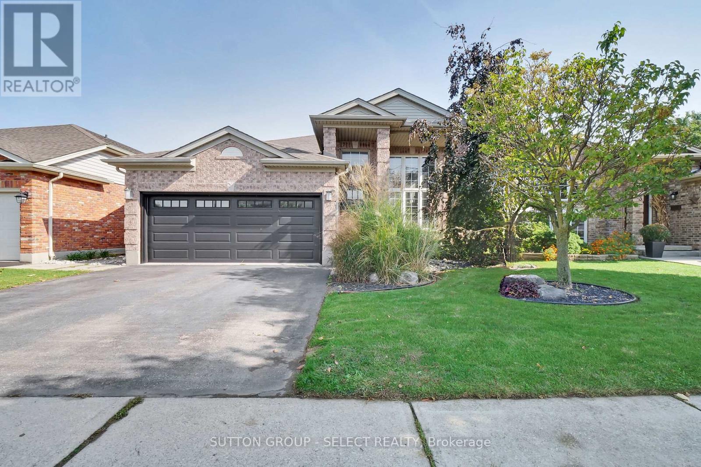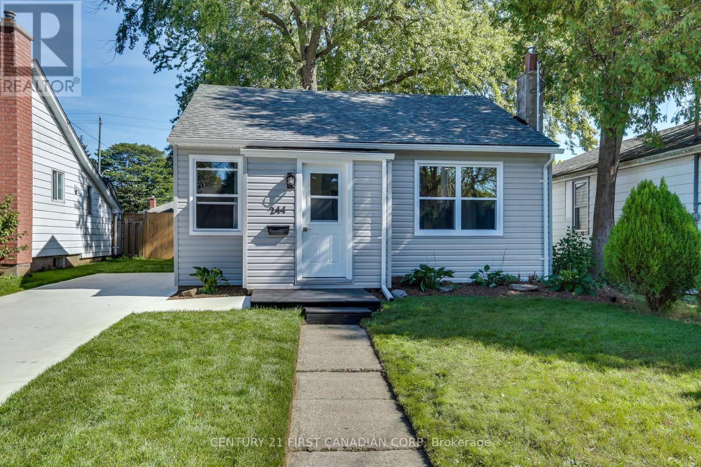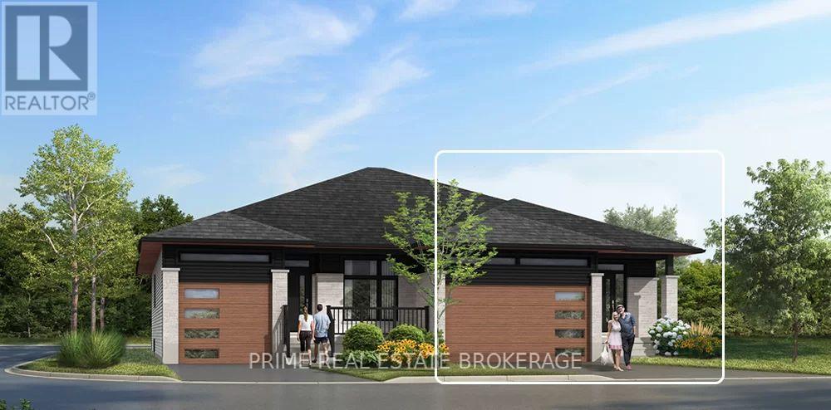6498 Talbot Trail
Chatham-Kent (Raleigh), Ontario
Prepare to be blown away! This executive 4 Bedroom, 3 bathroom raised ranch is situated on 1.49 acres of scenic Lake Erie. With a treed setting along southwestern Ontarios majestic bird and butterfly migration route, youll feel like youre in a provincial park sitting in your own backyard. As soon as you step inside youll find an extensively reimagined masterpiece. Not an inch has been left untouched by the whole home luxury renovation completed in 2020. The Kitchen has been designed meticulously with a Sub Zero fridge, Wolf induction cooktop, convection/steam oven, hood fan and commercial grade sink and faucet. Your inner Gordon Ramsay will emerge in this kitchen. Family and guests will effortlessly find comfortable spaces to relax and unwind, with a custom 9x9 foot kitchen island that seats 10+, and includes ample storage and an integrated Asko dishwasher; a Great room, replete with a 6 foot, three-sided Regency gas fireplace, and access to your peaceful 3-season screened-in outdoor living space to take in the exquisite views, sunrises, birds, breezes and butterflies, all while keeping any insects at bay. On the lower level you will find multigenerational living at its finest. An entirely separate, yet integrated unit with private entrance, 2 bedrooms and walkout terrace. In the lower kitchen youll find the same attention to detail as the kitchen above, including commercial grade double sink and faucet, GE range, refrigerator, and microwave, and Asko dishwasher. The bathroom, kitchen, and family room are complete with radiant in-floor heating and a cozy electric fireplace. Both bedrooms give you more than enough space to feel at home with plenty of storage, and the bathroom has been renovated with a walk-in shower, and double sink vanity. A brand new asphalt driveway has parking for up to 10 vehicles, and brings you to your heated 2.5 car garage with plenty of overhead storage for kayaks/canoes or any other adventure. This property truly inspires! (id:37319)
2705 Oriole Drive
London, Ontario
Welcome to 2705 Oriole drive!!A Custom Designed 2608 SF, 2.5 Storey,4 Bedroom, 4Bathroom house .This home is situated on a 73' x 129' premium corner lot, siding onto protected green space with river trails. Main floor, open concept features a Den & Formal Dining Area. A specious bedroom with attached bath room and 155 SF of luxury covered balcony space. Upper features oversized 2 bedrooms with a Jack-n-Jill bath, laundry and bright master bedroom with a spa-like ensuite. Great layout, Double garage, Side entrance for lower level. All upgraded windows with fully motorized blinds!. Basement roughed in for secondary suite. Fully fenced lot with a finished modern style deck. Seller is ready to sell the furniture for a reasonable price. A must see house!!! (id:37319)
203 Grove Street
Norfolk (Simcoe), Ontario
INVESTMENT OPPORTUNITY!!!! Welcome to 203 Grove St, Simcoe, ON *** DUPLEX *** This tenanted property is perfect for investors or anyone looking to expand their portfolio. 2 bedroom 1 bath unit on the second level ($1300 + utilities) and 1 bedroom 1 bath unit on ground level ($1200 + utilities) Separate meters for each unit. Both tenants will stay and are currently month to month. Beautifully maintained property right in the heart of Simcoe Ontario. With safety facilities in the area, help is always close by. Facilities near this home include a hospital, a police station, and a fire station within 33.55km. Keeping everyone safe and sound. Local public schools are very close to this home, as well as the County Fairgrounds, Norfolk Golf and Country Golf Club, a variety of Restaurants and the town is surrounded by beautiful country fields. Do not miss your opportunity to own a piece of real estate in this thriving neighbourhood. (id:37319)
1697 Trafalgar Street
London, Ontario
Rare opportunity to lease this 14,000 SF facility already zoned and set up for institutional use such as a daycare, school, church, or club. Previously used by long-term established daycare provider and set up perfectly to accommodate with 933 SF activity room, 3 spacious offices, fully equipped kitchen including walk-in freezer, 8 large classrooms (all with their own bathrooms) and 2060 SF gym with men's and women's washroom facilities and storage. Recently upgraded new boiler system and upgraded network and alarm system. Situated on over 1.5 acres backing onto green space and Pottersburg Valley Trail, the exterior boasts a state of the art natural playground designed and built by Active Playground Equipment, completely fenced off with both childcare and primary areas. There are currently 24 designated parking spaces plus two handicap in the front of the property with room for much more. Located near east London's main commercial and transit corridor. **** EXTRAS **** DO NOT GO DIRECT - all showings must be booked after 4pm or on the weekends through the LA and accompanied by LA. (id:37319)
161 Roe Street
Southwest Middlesex (Glencoe), Ontario
Are you looking for a great family sized home with lots of living space, storage area, tree'd fenced yard, 2 car garage and lots of vehicle parking this may be the property for you. This custom built home features spacious kitchen with seating at island, open to eating/dinning area with patio doors leading to large 16'x 37' private deck, great for relaxing and entertaining with covered gazebo area. Bright living room with gas fireplace and patio door to rear deck. Main floor laundry/mudroom, 2pc bath on main, 3 bedrooms, spacious primary with 4pc ensuite, plus full bath on second level. Partially finished lower level, perfect for rec room, games room or hobby area with lots of storage space. Attached double car garage with recently paved oversized drive, big enough for vehicle, boat or trailer parking. Spacious privacy fenced rear yard with 2 storage/garden sheds. Updates include metal roof, new furnace(2023), eavestrough/gutter guard(2023), paved drive, rear deck. Home comes with fridge , stove, dishwasher, washer and dryer. Located central to London, Strathroy, Chatham and Sarnia. Town amenities include 2 banks, 2 grocery stores, 2 dentist offices, 2 pharmacies, medical office, optometrist, chiropractor, 2 florist shops, auto repair shop, insurance companies, Tim Hortons, Subway, restaurants, hockey and curling arenas, public pool and splash pad, soccer and baseball complex, pickleball court, public and Catholic elementary schools, public high school. Daily Via Rail service. Minutes to Four Counties Hospital and 27 hole Wardsville Golf Course. Small town living with all the amenities. (id:37319)
17 - 280 Edward Street
St. Thomas, Ontario
LOCATED JUST ONE BLOCK FROM THE ST THOMAS BY PASS THIS 2400 SQUARE FOOT UNIT INNORTH ST THOMAS IS JUST MINUTES FROM THE 401 AND THE NEW BATTERY PLANT PRESENTLYBEING CONSTRUCTED. THERE ARE A COMBINATION OF FINISHED OFFICE SPACE, KITCHETTE,FRONT LOBBY AREA, BATHROOM AND WAREHOUSE SPACE. IN ADDITION TO THE BASE RENT OF2,750.00 THE TENANT IS RESPONSIBLE FOR COMMON AREA COSTS. PRESENTLY LANDLORDCHARGES 200.00 PER MONTH WITH A FINAL ACCOUNTING FOR THE BALANCE AT THE END OF EACH YEAR. TENANT ALSO RESPONSIBLE FOR HEAT, HYDRO AND UPKEEP OF THE INTERIOR OFTHE UNIT. PRESENT TENANT VACATING AT THE END OF 2024. (id:37319)
388 William Street
London, Ontario
Fantastic opportunity to rent a room in a vibrant neighborhood! Prime location at the corner of William and King Street, offering excellent visibility. The space is approximately 250 sq. ft. and includes a private washroom and sink. It also comes equipped with a mini fridge, mini oven, and microwave. Conveniently located across from HB Beal Secondary School, with easy access to public transit. *Rent All inclusive* (id:37319)
5 Armstrong Street
Strathroy-Caradoc (Mount Brydges), Ontario
Nestled in the tranquil community of Mount Brydges, 5 Armstrong Street offers a balance of suburban ease and urban convenience, all while being just a short drive from the city of London. The sturdy brick exterior and 2-car garage provide both durability and functionality. Upon entering, a tiled foyer welcomes you into an open-concept main floor, where a modern kitchen with two-toned cabinets, stainless steel appliances, and a breakfast bar seamlessly connects to the living and dining areas. Sliding doors lead to the spacious backyard, perfect for outdoor activities and gatherings. Throughout the main and lower levels, 9-foot ceilings elevate the sense of space, while expansive windows flood the interiors with natural light. Upstairs, plush carpeting lines the spacious primary bedroom with a walk-in closet and a 4-piece ensuite, accompanied by two additional bedrooms and another 4-piece bathroom. The finished lower level features luxury vinyl plank flooring throughout, offering a versatile space for relaxation or work, a fourth bedroom, along with a modern 3-piece bathroom for added convenience. Opportunity for a second kitchen or bar is at your fingertips in the living room with rough in plumbing already provided. Perfect for a home daycare, granny suit or to make the ideal entertainment area. Surrounded by great amenities, this location promises a fulfilling lifestyle for its residents. Whether seeking a peaceful retreat or a home for family gatherings, this is the one! Don't miss out on this incredible opportunity schedule a private showing today! (id:37319)
4341 Lambton Line
Dawn-Euphemia, Ontario
Attention Farmers! Expansive farmland opportunity just north of Dresden! Don't miss out on this outstanding chance to expand your agricultural operations with this prime +/- 104 acre farm. Featuring approximately 100 workable acres equipped with drainage tile, this property is ideal for cultivating a variety of crops. Benefit from convenient access with dual road frontages at the corner of Lambton Line and Estherville Road, ensuring ease of transport for equipment. Essential services such as Hydro and municipal water are readily available, providing the infrastructure you need to optimize your farming potential. This property is available for the upcoming 2025 crop season, making it the perfect time to secure your foothold in this thriving agricultural area. Act now to make this prime farmland yours! (id:37319)
61 Willow Crescent
Strathroy-Caradoc (Ne), Ontario
Welcome to this beautifully updated raised ranch, ideally located on a picturesque landscaped lot backing onto tranquil farmland. Step inside to discover a grand two-storey great room, accentuated by oversized windows that flood the space with natural light. Updated kitchen featuring granite countertops and sleek stainless steel appliances perfect for any home chef. The upper floor includes three bedrooms, highlighted by a master suite with a cheater ensuite bath and walk in closet. Additionally Master bedroom features stunning views, patio doors that open onto a generous private deck, seamlessly extending to access from the kitchen overlooking farmland. Formal dining positioned alongside the kitchen. The expansive basement features a spacious recreation room, complete with a cozy gas fireplace, perfect for entertaining or relaxing with family and friends. This versatile area offers ample space for activities, movie nights, or game gatherings, making it a true highlight of the home. The dedicated home gym with bar offers an ideal space designed for all fitness enthusiasts. Separate walk out entrance from the lower opens to a stunning private fenced in backyard. The outdoor space is designed for relaxation and entertainment, featuring a stamped concrete patio with a hot tub, surrounded by professional landscaping and remarkable views. Additional storage is available in the outdoor 11x11 shed sitting on concrete pad. New furnace and AC (2019) Deck (2023) Shed (2022) Fence (Partial 2022) Appliances (2020) Garage Door & Opener (2020) Exterior Doors (2020)Patio doors (2020) (id:37319)
244 Giles Street
London, Ontario
Like new, this 2 bedroom bungalow is situated on a 42' x 104' lot and is close to the 401, parks, trails, two bus routes, and many amenities. Updated in 2024, including Electrical, recessed LED lighting throughout, all plumbing, furnace & A/C, a water heater with new chimney liner & owned, roof shingles with ice and shield, siding with house wrap and foam insulation board, flashing, Soffit with pot lights, fascia, eavestrough, Windows, doors. Concrete patio and driveway. Sod and seeded lawn. Fence and gate at the end of the laneway. Insulation and vapor barrier entire home, including drywall, primer, and painted throughout the whole home. luxury vinyl flooring with 5/8 plywood glued and screwed base, trim, interior doors, Kitchen cabinets, hardware, and under-mounted quartz waterfall countertops with valance. Stairs and railing with spindles. Bathroom: deep bathtub with shower, ceramic tile, toilet, sink, and all hardware. Self-leveling cement in the lower level. Recent Energy Audit was completed for Windows, doors, insulation, and air sealing, bringing the house to a very high score of 80. L-shaped rec-room in lower-level 90% complete Fridge, stove, dishwasher, and microwave range included. Quick possession is available. (id:37319)
71 - 11 Coastal Crescent
Lambton Shores (Grand Bend), Ontario
Welcome Home to the 'Huron' Model in South of Main, Grand Bends newest and highly sought after subdivision. Professionally interior designed, and constructed by local award-winning builder, Medway Homes Inc. Located near everything that Grand Bend has to offer while enjoying your own peaceful oasis. A minute's walk from shopping, the main strip, golfing, and blue water beaches. Enjoy watching Grand Bends famous sunsets from your grand-sized yard. Your modern bungalow (2-plex unit) boasts 1,201 sqft of finished living space (includes 978 sf unfinished lower level), and is complete with 2 spacious bedrooms, 2 full bathrooms, and a 2 car garage with double drive. Quartz countertops and LVP flooring are showcased throughout the home. The primary bedroom is sure to impress, with a spacious walk-in closet and 3-piece ensuite with tile flooring. The open concept home showcases tons of natural light, 9 ceiling on both the main and lower level, main floor laundry room, gas fireplace in living room, covered front porch, large deck with privacy wall, 10' tray ceiling in living room, and many more upgraded features. Enjoy maintenance free living with lawn care, road maintenance, and snow removal provided for the low cost of approx. $265/month. Life is better when you live by the beach! *Photos shown represent another completed Huron unit. Different design package featured. Home under construction. 60 day closing available! (id:37319)
