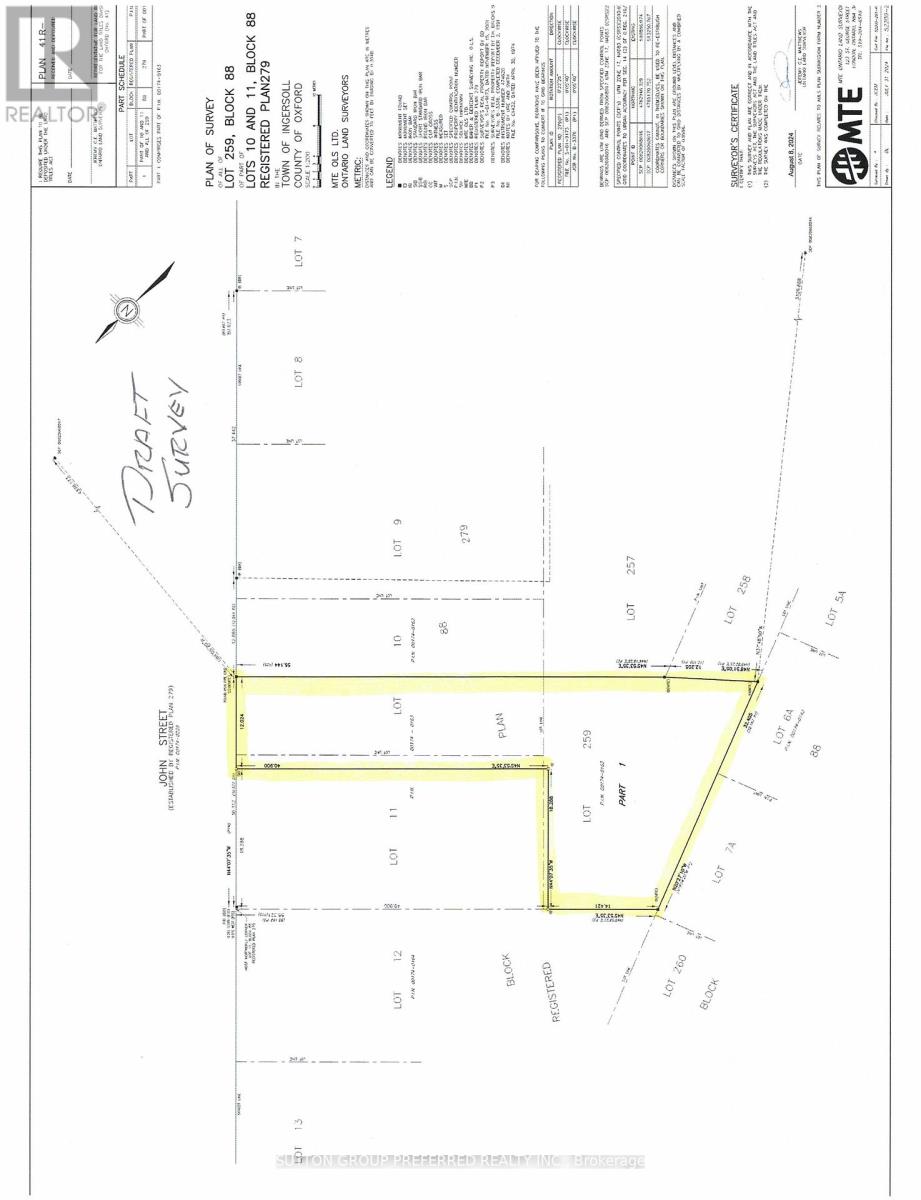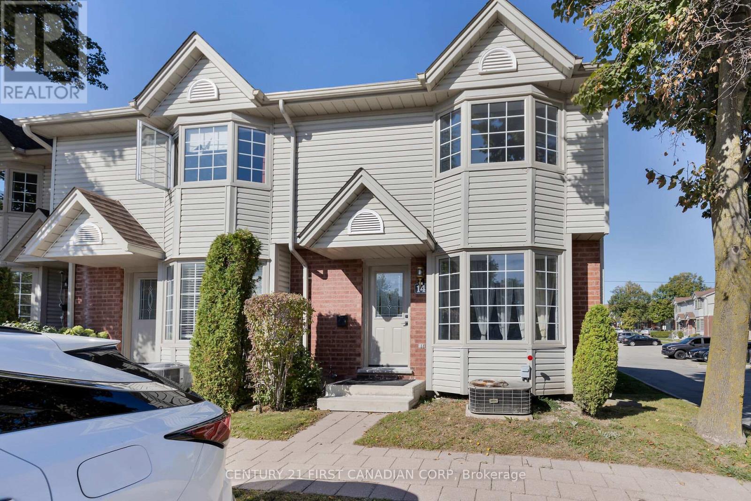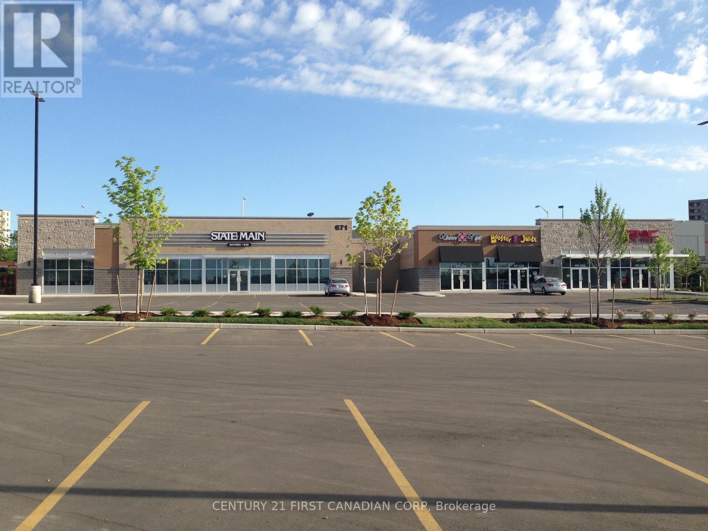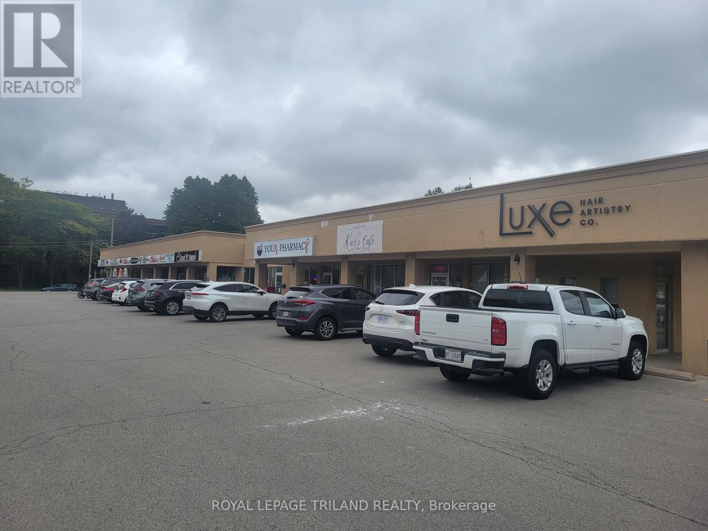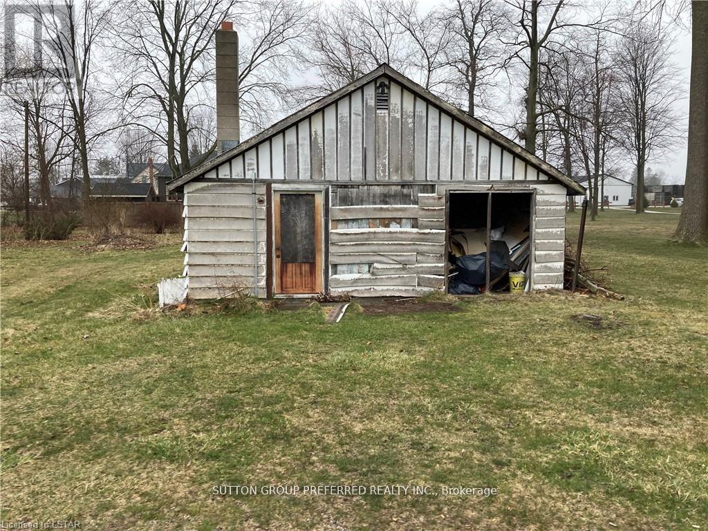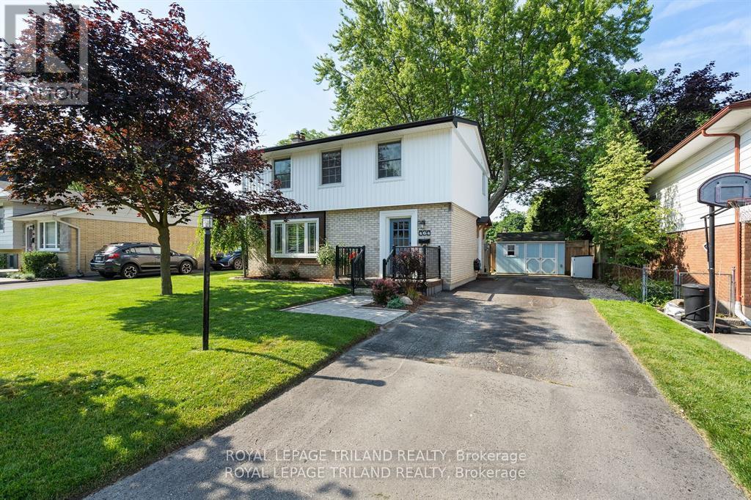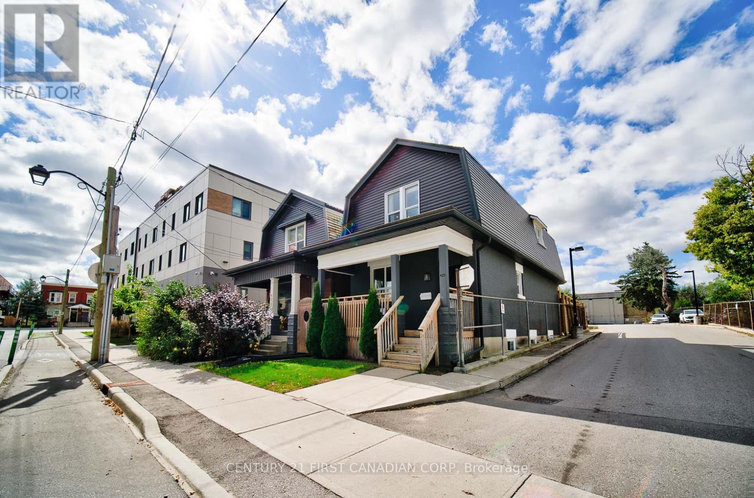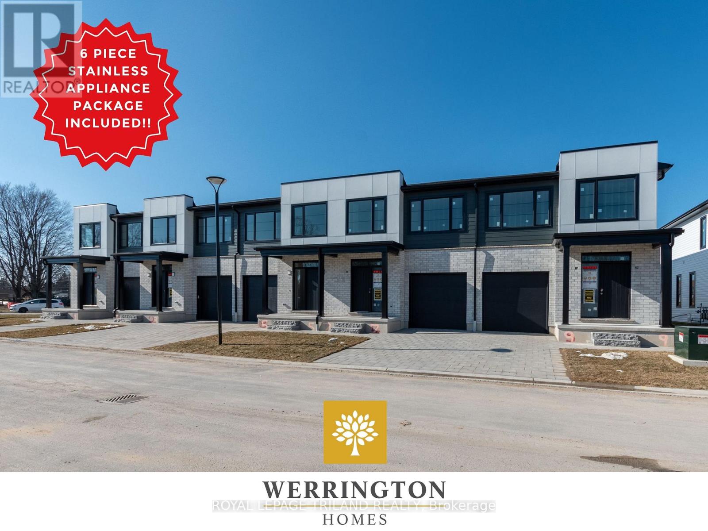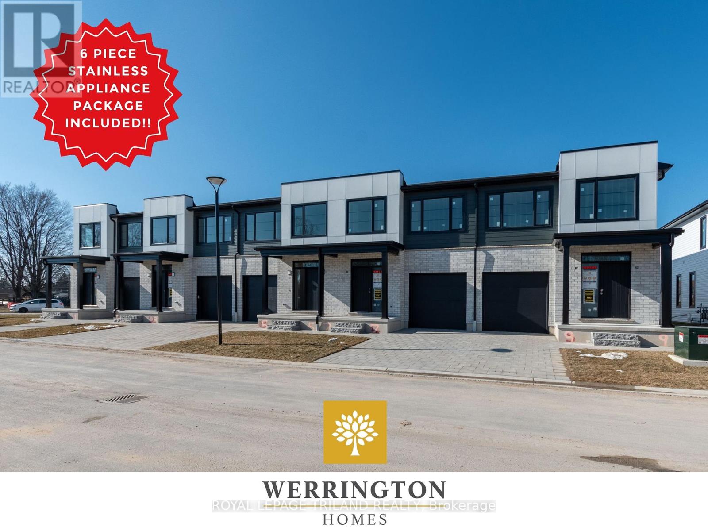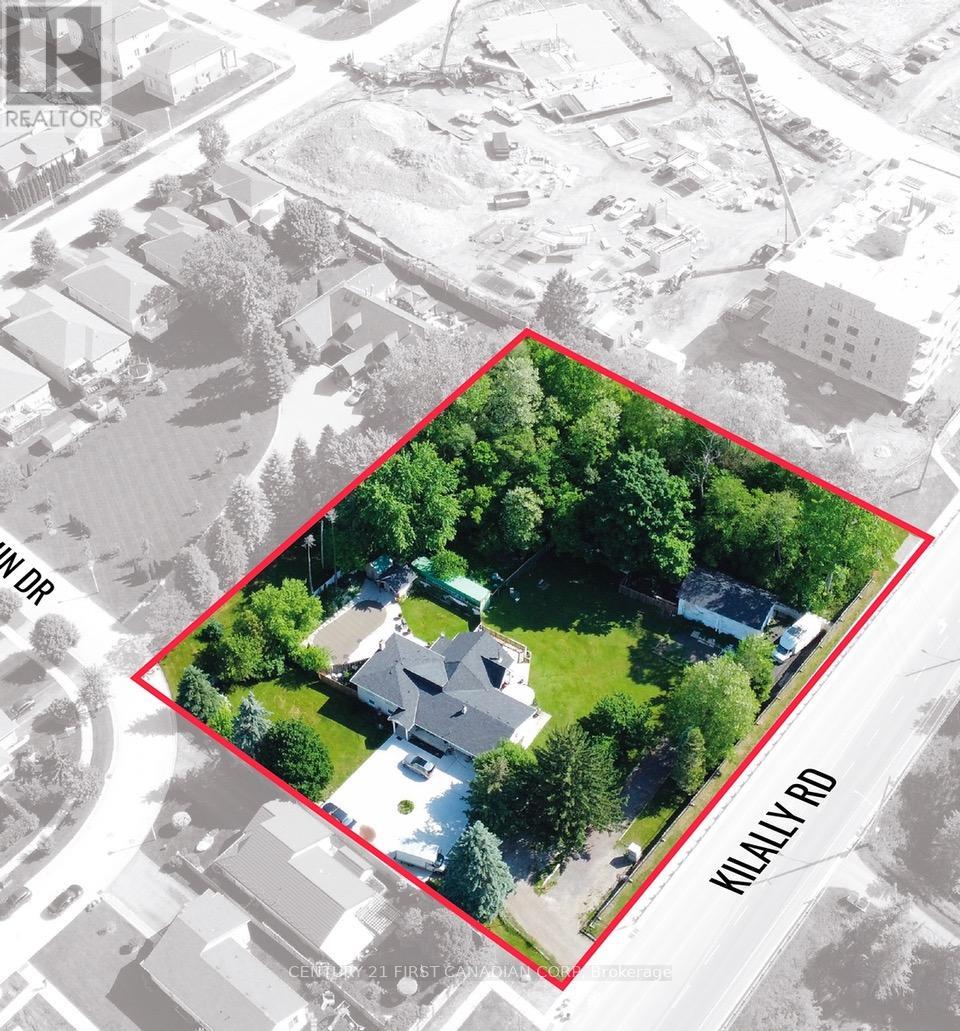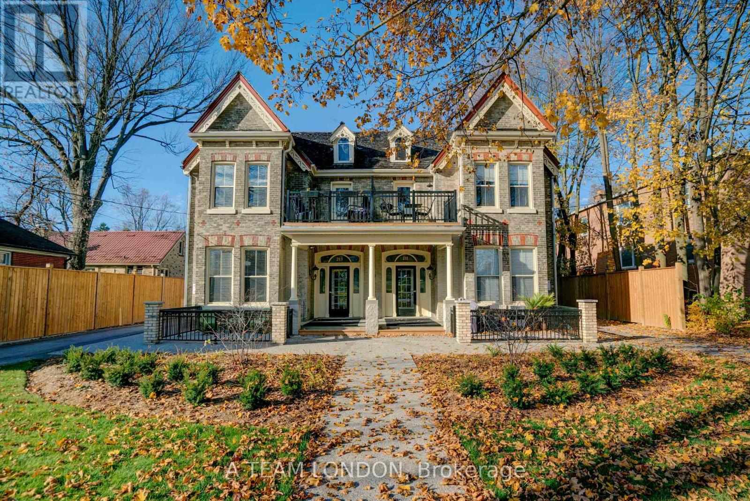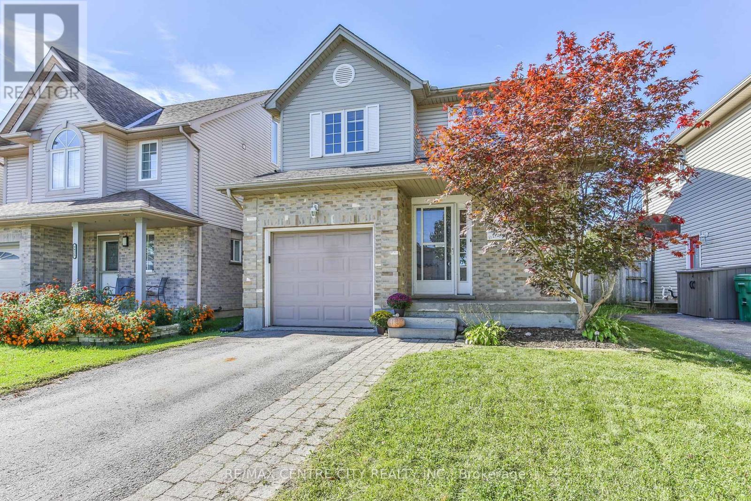185-Lot John Street
Ingersoll (Ingersoll - South), Ontario
Great building lot approximately .33Acres!! Located on a no thoroughfare street with mature trees and a stream running along the back. Fully serviced lot to be finalized by Seller on closing. Close to great schools, parks, shopping, restaurants +++, highway access for easy commute to surrounding communities. Connect today and build your home tomorrow. Can be purchased with MLS #X9383227 (id:37319)
14 - 50 Chapman Court
London, Ontario
FOR LEASE!! Welcome to this 3-bedroom, 2.5-bathroom townhome available for immediate occupancy! Situated in a desirable neighborhood, this corner unit offers privacy, plenty of natural light, and is just minutes away from schools, parks, shopping, and other essential amenities. The finished basement boasts an extra full bathroom and a laundry room, providing added convenience. With two parking spots and a spacious layout, its perfect for families or professionals looking for comfort and convenient living! Landlord requires a credit check, previous landlord references, and confirmation of employment. **** EXTRAS **** DIRECTIONS: WONDERLAND ROAD NORTH TO SARNIA ROAD TO CHAPMAN COURT (id:37319)
5 - 671 Wonderland Road N
London, Ontario
This is an exceptional opportunity to lease a retail space in a prime location on the northeast corner of Oxford Street W and Wonderland Road N. The end unit offers abundant natural light, creating a bright and inviting atmosphere. With high visibility and easy access at a busy intersection, this space is perfect for businesses seeking to capitalize on consistent traffic flow. The location is surrounded by many nearby amenities, making it a convenient spot for both customers and employees. Additionally, public transportation is readily accessible, ensuring smooth connectivity. (id:37319)
154 Fifth Avenue
St. Thomas, Ontario
BUSY COMMUNITY PLAZA WITH MANY TENANTS INCLUDING 2 RESTAUANTS, KARATE STUDIO,HAIRDRESSERS, OFFICES AMONG OTHERS. THIS 1850 SQUARE FEET LEASING AT $1,9595.00 PERMONTH IS INCLUSIVE OF ALL COMMON AREA COSTS. TENANT TO PAY FOR HEAT AND HYDRO.THE UNIT IS VACANT WITH IMMEDIATE POSSESSION AVAILABLE (id:37319)
143 Jessie Street
West Elgin (West Lorne), Ontario
Beautiful location for this building lot to build your dream home! At the end of a dead-end street beside greenspace and across the road from the park. Close to shopping, medical center and library with quick and easy access to the 401 for commuting. Hydro, gas and sewer are available at the road. Lot is 66 x 132 with a barn on it. Property next doors has same municipal address but is LOT 10 pin is different 351180586. (id:37319)
464 Regal Drive
London, Ontario
Discover the epitome of family living in this stunning 4+1 bedroom, 2-storey home nestled in a serene corner of London's coveted northeast neighbourhood. Situated on a premium lot, this residence boasts manicured gardens that enhance its picturesque appeal. Step inside to find a meticulously updated and renovated interior that exudes modern elegance from top to bottom. Abundant natural light streams through plenty of large windows, creating a bright and inviting atmosphere through out the home. Ideal for families, this property offers ample space with its four spacious bedrooms plus an additional versatile room in the lower, perfect for use as a home office or guest room. The layout is designed to accommodate both relaxation and entertainment, featuring well-appointed living areas and a functional kitchen that is sure to inspire culinary creativity. Outside, the meticulously maintained gardens provide a tranquil retreat, offering a perfect backdrop for outdoor gatherings or quiet moment. (id:37319)
425 English Street
London, Ontario
Discover the perfect investment opportunity in the heart of Old East Village! This beautifully renovated duplex, with separate hydro, is currently VACANT and is being sold FULLY FURNISHED and fully stocked (reach out for a full list of inclusions). It has been meticulously upgraded from top to bottom, blending modern luxury with classic charm. The Lower Unit has been consistently rented for $2,500 and features 3 bedrooms and 2 full bathrooms. This inviting space offers a formal dining area ideal for entertaining. Step outside to enjoy your own fully fenced & maintenance-free yard, complete with a brand-new covered deck and built-in benches, perfect for relaxing or hosting gatherings. The Upper Unit is a 1-bed, 1-bath that consistently rents for $1850 + Hydro and boasts a large private balcony. BOTH units feature IN-SUITE laundry for added convenience, ensuring that comfort and practicality are top priorities for you or your tenants. The modern kitchens are equipped with elegant quartz countertops and sleek stainless-steel appliances, elevating both style and functionality. Consistently operating at an impressive 6.5% cap rate, this duplex is not just a home; its a savvy investment. Don't miss out on this exceptional opportunity in a vibrant community known for its eclectic charm and convenient amenities! Schedule a viewing today and experience all that this stunning property has to offer. (id:37319)
20 - 101 Swales Avenue
Strathroy-Caradoc (Sw), Ontario
EVELOPMENT NOW OVER 70% SOLD!! NOW SELLING BLOCK F!! Closing dates in early January 2025 and onward. Werrington Homes is excited to announce the launch of their newest project Carroll Creek in the family-friendly town of Strathroy. The project consists of 40 two-storey contemporary townhomes priced from $549,900. With the modern family & purchaser in mind, the builder has created 3 thoughtfully designed floorplans. The end units known as ""The Waterlily"" ($579,900) and ""The Tigerlily"" ($589,900) offer 1982 sq ft above grade & the interior units known as ""The Starlily"" ($549,900) offer 1966 sq ft above grade. On all the units you will find 3 bedrooms, 2.5 bathrooms, second floor laundry & a single car garage. The basements on all models have the option of being finished by the builder to include an additional BEDROOM, REC ROOM & FULL BATH! As standard, each home will be built with brick, hardboard and vinyl exteriors, 9 ft ceilings on the main & raised ceilings in the lower, luxury vinyl plank flooring, quartz counters, paver stone drive and walkways, ample pot lights, tremendous storage space & a 4-piece master ensuite complete with tile & glass shower & double sinks! Carroll Creek is conveniently located in the South West side of Strathroy, directly across from Mary Wright Public School & countless amenities all within walking distance! Great restaurants, Canadian Tire, Wal-Mart, LCBO, parks, West Middlesex Memorial Centre are all just a stone's throw away! Low monthly fee ($80 approx.) to cover common elements of the development (green space, snow removal on the private road, etc). This listing represents the base price of ""The Waterlily"" end unit plan. Photos shown are of the model home with the optional finished basement. Virtual staging used in some images. (id:37319)
12 - 101 Swales Avenue
Strathroy-Caradoc (Sw), Ontario
DEVELOPMENT NOW OVER 70% SOLD!! NOW SELLING BLOCK G!! Closing on a unit before Spring! Werrington Homes is excited to announce the launch of their newest project Carroll Creek in the family-friendly town of Strathroy. The project consists of 40 two-storey contemporary townhomes priced from $549,900. With the modern family & purchaser in mind, the builder has created 3 thoughtfully designed floorplans. The end units known as ""The Waterlily"" ($579,900) and ""The Tigerlily"" ($589,900) offer 1982 sq ft above grade & the interior units known as ""The Starlily"" ($549,900) offer 1966 sq ft above grade. On all the units you will find 3 bedrooms, 2.5 bathrooms, second floor laundry & a single car garage. The basements on all models have the option of being finished by the builder to include an additional BEDROOM, REC ROOM & FULL BATH! As standard, each home will be built with brick, hardboard and vinyl exteriors, 9 ft ceilings on the main & raised ceilings in the lower, luxury vinyl plank flooring, quartz counters, paver stone drive and walkways, ample pot lights, tremendous storage space & a 4-piece master ensuite complete with tile & glass shower & double sinks! Carroll Creek is conveniently located in the South West side of Strathroy, directly across from Mary Wright Public School & countless amenities all within walking distance! Great restaurants, Canadian Tire, Wal-Mart, LCBO, parks, West Middlesex Memorial Centre are all just a stone's throw away! Low monthly fee ($80 approx.) to cover common elements of the development (green space, snow removal on the private road, etc). This listing represents the base price of ""The Waterlily"" end unit plan. Photos shown are of the model home with the optional finished basement. Virtual staging used in some images. (id:37319)
1474 Kilally Road
London, Ontario
Rezoning Approved Site for 18 townhomes in a growing area of North London. Whether youre a builder, investor or looking to build an estate within the city, this property is perfect! 1.26 acres with site services available at the road. Easy access to 401 Highway and close to all amenities such as Schools, Shopping, Restaurants and much more. The possibilities are endless on this huge property in a very desirable area. (id:37319)
Unit 4 - 211 Wortley Road
London, Ontario
Executive 2 bedroom unit for lease. This stunning unit features exposed spiral ductwork and brick giving thecharacter and charm that makes living in a historical building so special. Feel at peace knowing this wellmaintained apartment offers controlled entry and exterior video surveillance at the entrance of the suite. Loveto cook? This apartment comes with a two-tone kitchen, featuring quartz countertops, large kitchen island,and stainless steel appliances. The open concept living and dining room offer space this is perfect forentertaining. Other amenities include: a 3-piece bathroom, in-suite laundry, storage closet, and two generousbedrooms. With approximately 1,090 sq ft and 9' ceilings the scale of this unit makes it a premier property fora working professional to call home. This second-level executive suite is filled with natural light and includesa private patio facing west with access from the living room. There is one parking space included with therent. Located in the heart of Wortley Village, this community offers history, gourmet restaurants andexclusive retail shops. This is the perfect executive unit in one of the most desirable sought-afterneighbourhoods in London. (id:37319)
9927 Florence Street
St. Thomas, Ontario
Quick Possession Home in a fantastic neighbourhood!! This 3 bedroom, 4 bathroom home is freshly painted and move in ready! Main floor offers an open concept floor plan with a spacious kitchen, living and dining. Upstairs you'll find 3 good sized bedrooms and two bathrooms including an ensuite off the Master with walk in closet. Lower level is fully finished with a large Rec room, 2 piece powder, utility room and a good sized laundry area. Enjoy your fully fenced yard with a covered deck and additional outdoor storage in the garden shed. Plus you'll appreciate the convenience of a single attached garage, covered front porch, and asphalt driveway. Can accommodate a quick closing!! (id:37319)
