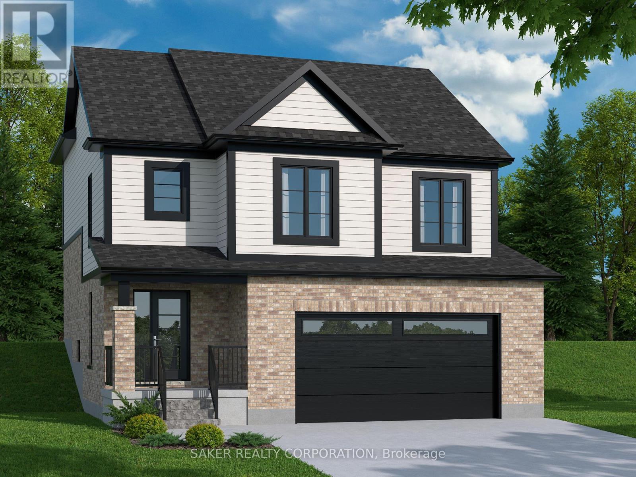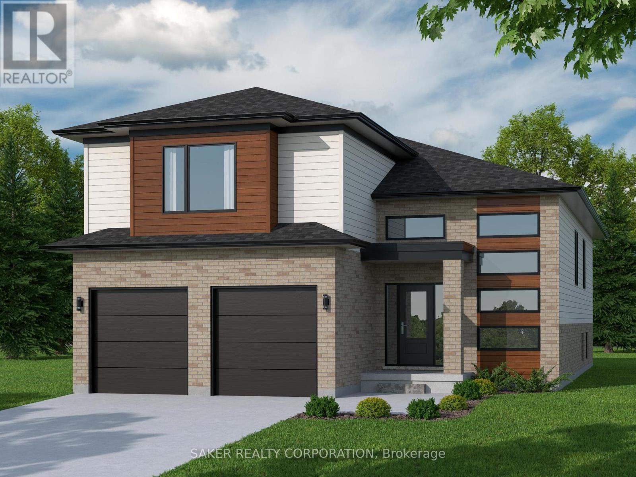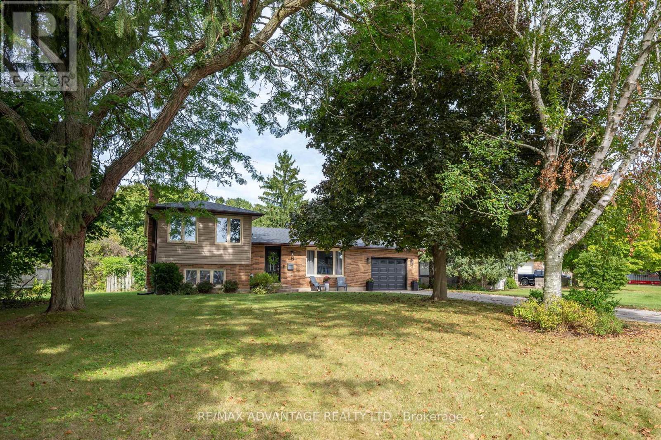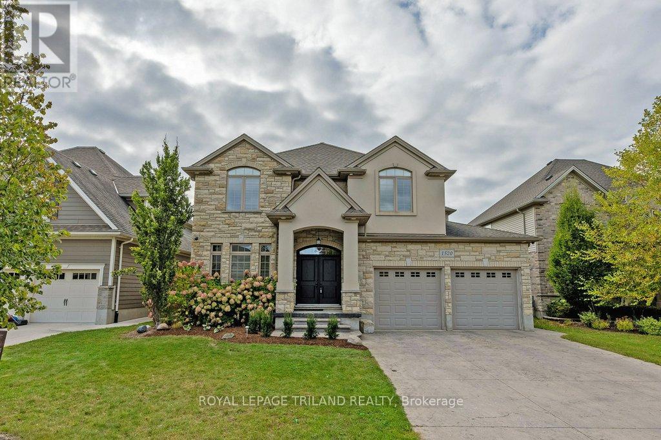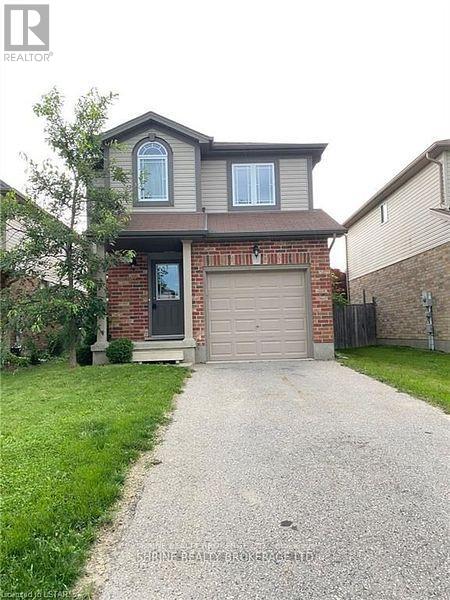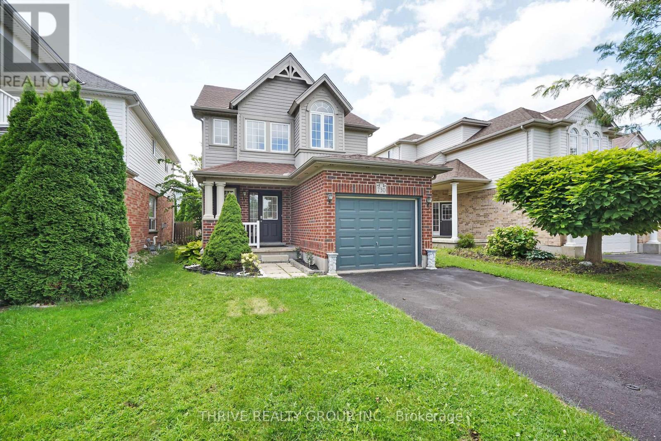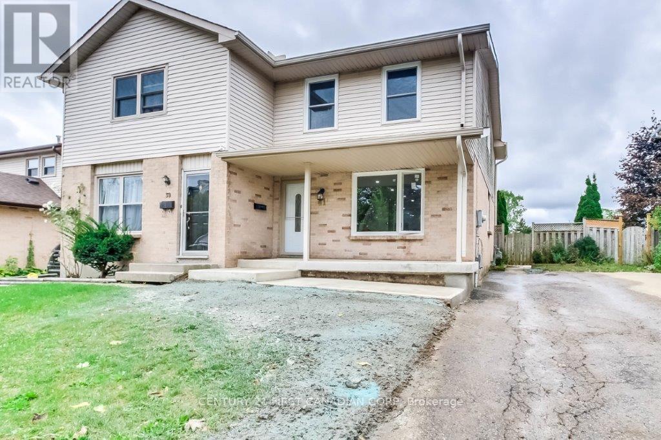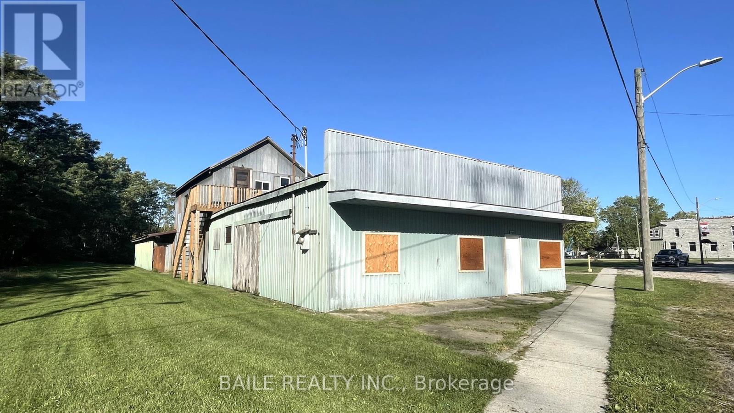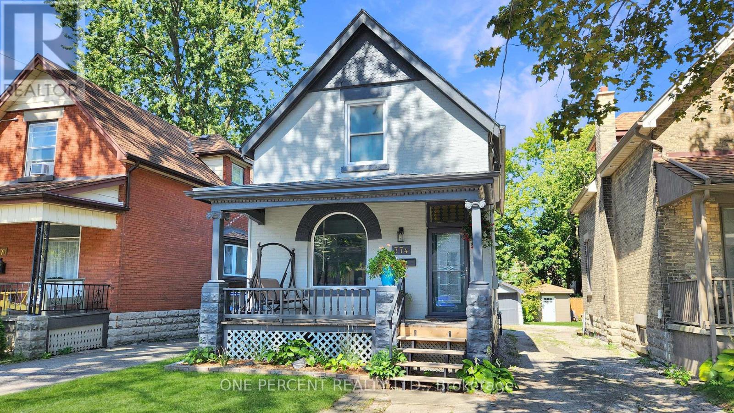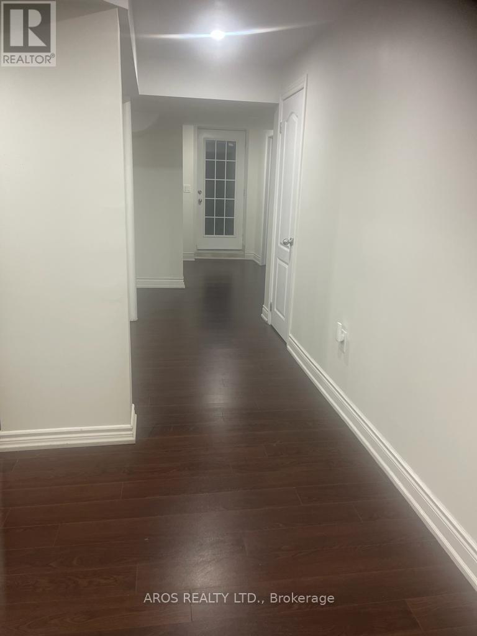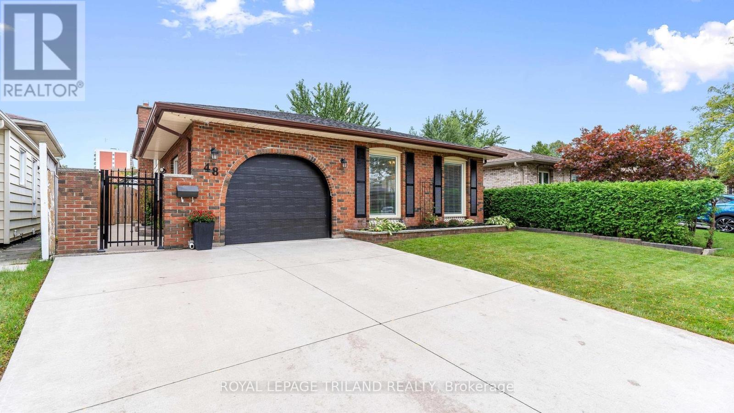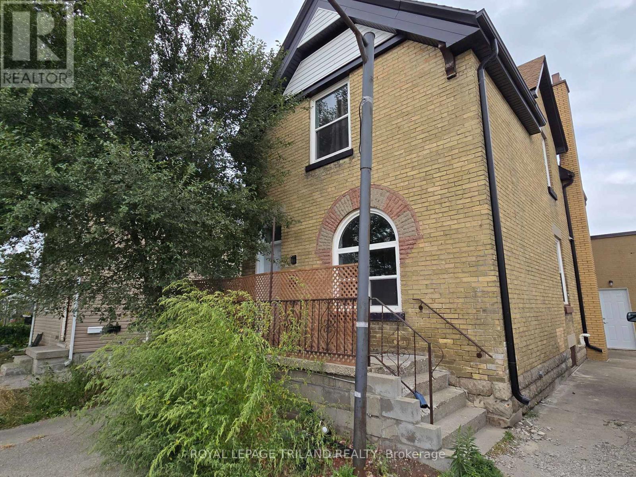532 Regent Street
Strathroy-Caradoc (Mount Brydges), Ontario
**MOUNT BRYDGES**(TO BE BUILT) THIS IS ""THE DOUGLAS"" 1794 SQ/FT, Welcome to Timberview Trails Mt. Brydges by Banman Developments! Come check out how bright and open our new ( to be built ) 3 bedroom 3 bathroom 2 storey Model home with 2 car garage . This Model features separate Master suite with luxury ensuite and massive walk in closet. The lower level has just under 9' ceiling height and loads of large windows. The main level with 9' ceilings is totally open with engineered hardwood flooring throughout. The kitchen cupboards are custom manufactured by GCW, and quarts tops are featured in the kitchen and all bathrooms. No upgrades needed when it comes to a Banman Developments Home! check out our Spec sheet for the long list of upgrades already included!!! Limited standard lots available at this price. (Pictures are of the model home to show quality of workmanship and style) COME CHECK OUT SOME OF OUR NEWLY FINISHED MODEL HOMES NOW OPEN (id:37319)
530 Regent Street
Strathroy-Caradoc (Mount Brydges), Ontario
**MOUNT BRYDGES**MODEL NOW OPEN , WITH OPTIONAL SECONDARY RESIDENCE IN 10' HIGH LOWER LEVEL FOR AN EXTRA $150,000. Welcome to Timberview Trails Mt. Brydges by Banman Developments! Come check out how bright and open our NEW 1837 sq ft 3 bedroom 3 bathroom 2 storey Model home with 2 car garage . This Model features separate Master suite with luxury ensuite and massive walk in closet . The lower level has just under 9' ceiling height and loads of large windows plus its own separate entrance to the garage. The main level with 9' ceilings is totally open with engineered hardwood flooring throughout. The kitchen cupboards are custom manufactured by GCW, and quarts tops are featured in the kitchen and all bathrooms (id:37319)
260 Seldon Street
Zorra (Thamesford), Ontario
Lovely family home backing into green space in the quiet community of Thamesford! Prepare to be amazed by this exceptional brick home that has been tastefully renovated to create the perfect balance of modern and charm. As you enter through the welcoming and bright front door, you will notice the level of craftsmanship and quality of finishes throughout. This open concept kitchen was updated in 2022 and has ample amounts of storage, custom cabinetry, Cambria quartz countertops, bright pot lights, stainless steel appliances and vinyl flooring. The dining space is conveniently located off the kitchen with plenty of windows to allow natural light to shine through as well as a renovated 2 pc bath located on the main level (2022). Upstairs you will find 3 good sized bedrooms with an updated 5pc bath. The lower finished area has walk up access to the backyard, a rec room with a cozy gas fireplace and generous sized living space. The partially finished basement has an office, storage space, laundry and more. The private oasis of a backyard which is 0.307 of an acre with a pool is where youll spend most of your summer days. Pool pump & safety cover (2022), roof (2022) chlorinator (2023), a/c (2023), updated electrical (2022) this home truly has it all. Walking distance to restaurants, splash pad, hockey arena, park, pharmacy and so much more all thats left to do is move in. Welcome home! (id:37319)
1520 Jim Allen Way
London, Ontario
If you've been looking for an executive-grade family home that blends a family friendly design with elegant finishes and an amazing inground pool, this outstanding home in the west ends Riverbend neighbourhood is ready to welcome your family. Nothing here has been left to chance, from the inset detail tile in the entry hall flooring to the coffered ceiling in the dining room and a thousand other details in between. The main level features an open concept design from a large kitchen anchored by an oversized, quartz-topped island that can double as a breakfast bar. There is lots of storage in sleek, high-end cabinets, stainless appliances, wine fridge, and a ceramic tile backsplash. It overlooks a cozy living room filled with light, including a focal fireplace with stone surround. The impressive formal dining room is perfect for entertaining, while the dining nook off the kitchen is perfect for everyday meals. The main floor office is perfect for working professionals or anyone who wants a well-appointed space to work remotely. Upstairs you'll find a refined primary suite with a very large walk-in closet and a truly spa-worthy ensuite with a huge shower, soaker tub, and dual sinks. There are three other large bedrooms, a 5 piece main bath, and laundry on this level as well. The lower level is beautifully finished with a large rec room with pot lighting and another fireplace, a full bath, and another bedroom. The backyard is everything your family has been dreaming of: a large saltwater pool with a concrete deck and an extensive stamped concrete patio with a cover that can provide shade on hot summer afternoons, plus a custom shed with hydro. From a functional mudroom to gleaming hardwood and high-end light fixtures, this home is the perfect blend of beautiful and functional. Situated in a popular, family friendly neighbourhood in the city, close to parks, trails, schools and within an easy walk to the new West 5 development and a short commute to Western campus. (id:37319)
1104 Foxhunt Road
London, Ontario
Location ! Location! Location! London's most desirable neighborhood in North-West. Welcome to 1104 Foxhunt Rd. This very well maintained 3 bedroom and 1.5 washroom house features open concept kitchen and dining room on main floor. Beautiful kitchen with lots of cabinets for storage and big window for plenty of natural light. Hardwood floor in living room. Spacious bedrooms. Fully fenced backyard with wooden deck to enjoy your time with family. Huge and very clean basement can be used for storage. (id:37319)
730 Whetherfield Street
London, Ontario
Welcome to this freshly renovated, stunning home in a highly sought-after North West London neighborhood! The main floor boasts a user-friendly kitchen, updated in 2018 and equipped with stainless steel appliances, a spacious double sink, and a stylish feature wall. The kitchen island offers additional workspace, perfect for culinary enthusiasts. This kitchen is fully open to the bright and airy living/dining area, where double doors framed by large windows leading out to a private pergola-style deck, completed in 2020. The fully fenced backyard, lined with cedars, offers a serene escape. The main level is rounded out by a large foyer, a convenient closet, and 2-piece powder room. The second floor features a beautifully designed primary bedroom with vaulted ceilings and expansive windows. The luxurious 5-piece ensuite includes a double sink, a relaxing soaker tub, and a large, separate shower. You'll also find a convenient second-floor laundry room with a sink. The fully finished lower level is perfect for a home theatre or an extra play area for the family, complete with a bonus 3-piece bath. Located in a coveted North West London neighborhood, this home is close to shopping, Western University, and fantastic parks and trails. Dont miss out on this exceptional opportunity! (id:37319)
41 Erica Crescent
London, Ontario
A beautifully completely renovated house, blending modern convenience with timeless charm, welcomes you with its open-concept layout and high-end finishes. Upon entering, you are greeted by expansive windows that flood the space with natural light, highlighting the sleek plank floors and fresh neutral paint tones throughout. The living area seamlessly flows into a gourmet kitchen, featuring double edge quartz countertops, backsplash, stainless steel appliances, custom cabinetry with push to open system and a cozy quartz counter corner. Upgraded LED lights and extensive pot lights all over. Upstairs, spacious bedrooms offer mirrored closet doors with two closets in the master. New bathroom with custom quartz vanity, tub and porcelain tiles. Additional updates including (Doors, nobs, tiles in wet areas, exterior back siding, eavestrough, downspout and new front concrete pad). Finished basement with recreation room and new 3-piece bathroom. Back yard with patio and shed. Hydroseeding just applied to the private back yard to improve the lawn. Backing to greenspace for full privacy. Close to all amenities. (id:37319)
3211 River Street
Brooke-Alvinston (Brooke Alvinston), Ontario
Great location and loads space for your business! Building frontage is perfect for signage, and easy accessibility for clients to walk in. Step into the large front area that has heat, office, bathroom, and previous tenants living area. There are three other areas on the main level. One space with garage door for easy access is located on the south side of the building. One storage area in the centre that leads to the back end of the building that has another garage door, perfect for a workshop or storage. There is an upper area that could be another rental opportunity with your finishing touches. (id:37319)
774 Lorne Avenue
London, Ontario
This beautifully renovated up-down duplex, located in the vibrant Old East Village neighborhood, seamlessly combines classic charm with modern upgrades, making it an ideal investment or multigenerational living space. The detached brick house features separate entrances for each unit, ensuring privacy and convenience. Its freshly painted brick exterior and revitalized garage create an inviting curb appeal, enhanced by improved landscaping and a deep lot that provides ample outdoor space for gardening or recreation. An old lamppost adds a nostalgic touch to the backyard, evoking the neighborhoods historic character. Since 2017, the roof has been replaced, and in 2020, both kitchens and the main bathroom were stylishly redone, complete with new appliances, pot lights, and updated plumbing and electrical systems. Notably, the bedroom on the main level boasts a triple-pane window, providing exceptional insulation and noise reduction for added comfort. In 2021, heating improvements included the installation of panel radiators, most windows were replaced, and smart home features, such as a thermostat and bathroom fan, were added for enhanced convenience. By 2022, outdoor spaces were transformed with a new deck and front steps, alongside essential plumbing upgrades for reliability. Recent improvements in 2023 included a new gas hot water tank (owned) and a built-in closet for the main floor bedroom, while 2024 brought updates to both breaker panels, a complete repainting of the interior and exterior, landscaping enhancements, and a new front porch light. This duplex not only offers stylish, comfortable living with separate spaces and utility meters but also reflects the dynamic character of its sought-after neighborhood. Conveniently located just minutes from downtown, offering easy access to amenities, shopping, dining, and entertainment. (id:37319)
471 Dougall Avenue
Caledon, Ontario
This Beautiful lower basement unit coats approx 950 sq ft of modern, contemporary living. This is a very spacious 2 bedroom which includes kitchen with stainless steel appliances, full bathroom, separate laundry, great room and separate entrance. (id:37319)
48 Locust Crescent
London, Ontario
Welcome to this beautifully renovated 4-level back-split home, perfectly designed for modern living and entertaining. This fully finished home offers an impressive open-concept main floor, featuring a new kitchen(2021) with sleek quartz countertops, a stylish backsplash, and a large island perfect for meal prep or casual dining.Upstairs, you'll find three generously sized bedrooms. The large primary bedroom enjoys access to an updated 5-piece bathroom, complete with double sinks for added convenience. The third level, with big, bright windows, features a walk-up that leads to a lovely, fully fenced backyard complete with a patio and storage shed. Inside, the spacious recreation room offers a cozy fireplace and bar, making it an ideal spot for relaxation or hosting. Additionally, the fourth bedroom on this level could easily serve as a home office.The lower level of the home is a standout, featuring your very own home theatre or family room, a 3-piece bathroom, and a convenient butler's pantry (with sink) perfect for movie nights or watching the big game! The laundry room with storage space is also located on this level, adding even more functionality to this move in ready home.Other noteworthy recent features include a concrete driveway(2019); furnace(2023) and air conditioner (2024); and shingles replaced in 2016. Add in walking distance to school and close proximity to shopping to the list and get ready to be Welcomed Home! **** EXTRAS **** Seller not warranting fireplace. (id:37319)
18 Childers Street
London, Ontario
Fully renovated 1 bedroom and 1 full bath main floor apartment for rent as part of a duplex close to the Western fair grounds. Updated kitchen with newer countertops and appliances including a dishwasher. Good sized primary bedroom, updated 4 piece bath. Main floor stacked washer and dryer shared in common area. Newly painted and newer flooring throughout. All newer windows throughout. Private entrance and 1 assigned parking space. Water, hydro, forced air gas heat and central air included. $1,700/mth. Application process and looking for a minimum 1 year lease. Quick possession available and easy to view. **** EXTRAS **** Internet available for 25$ a month in addition of rental amount. (id:37319)
