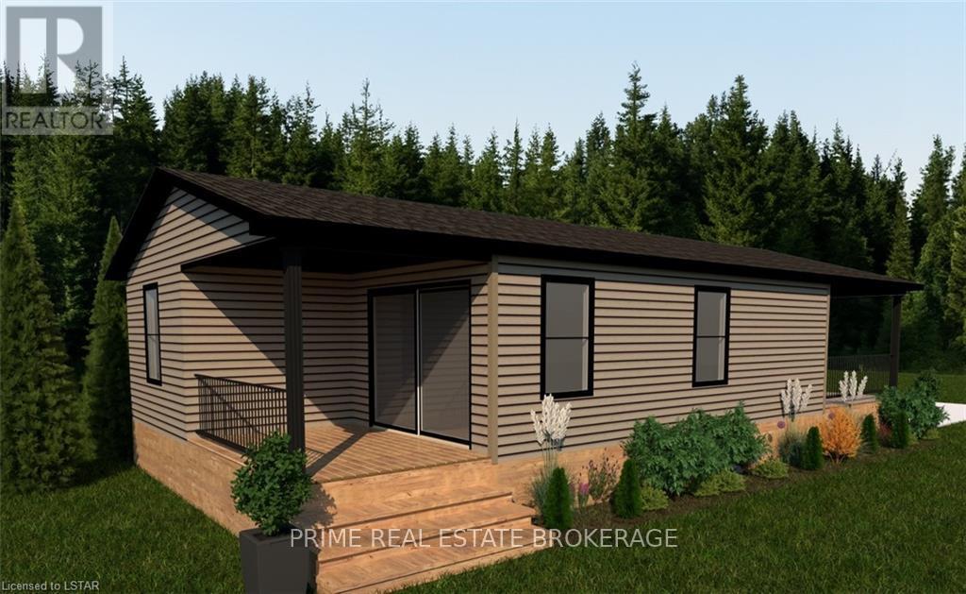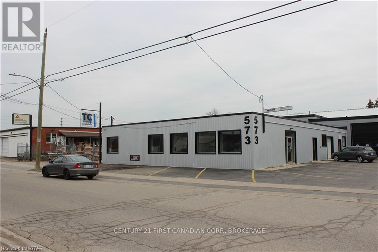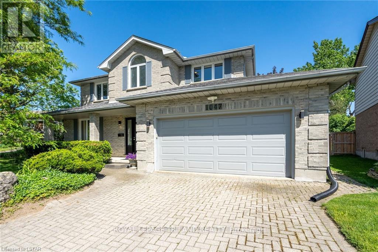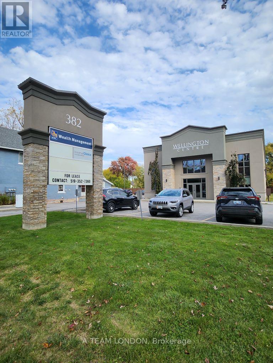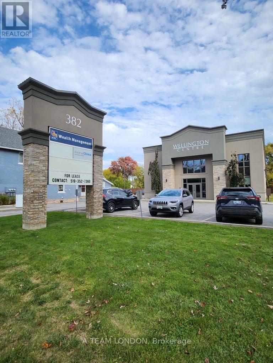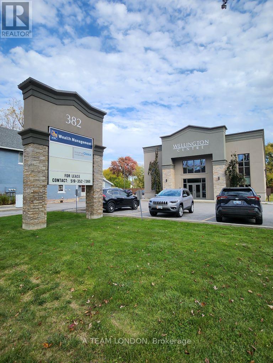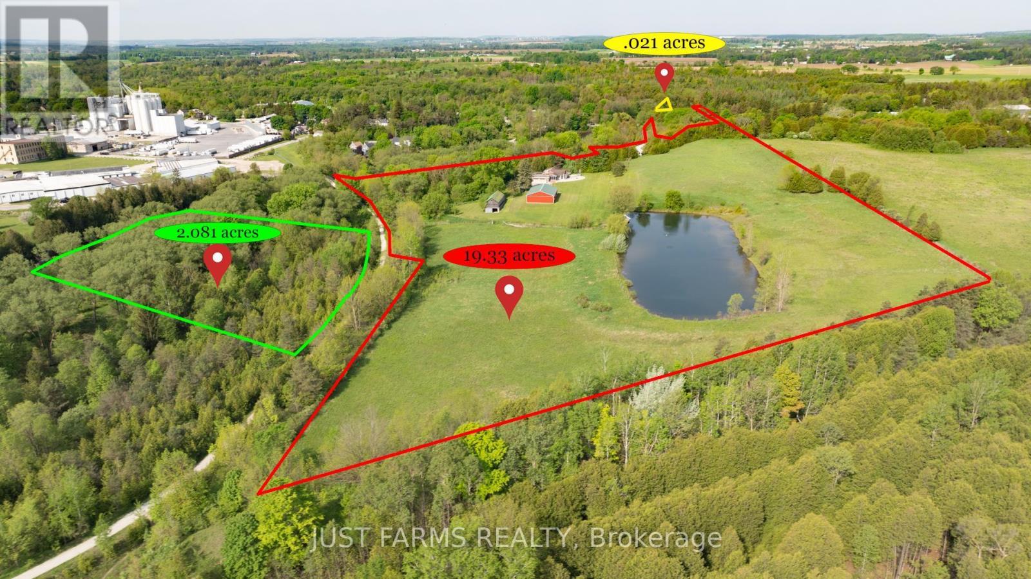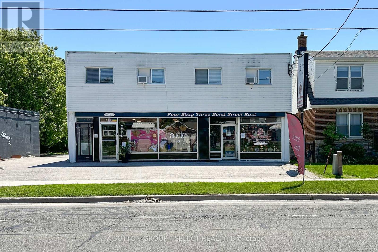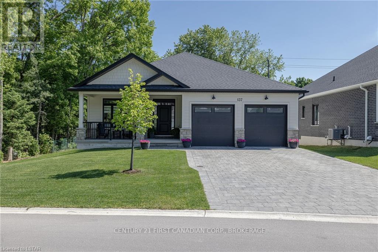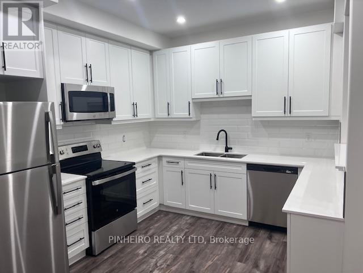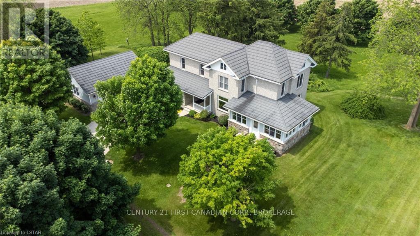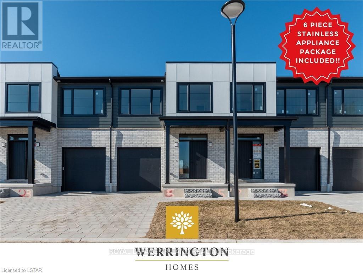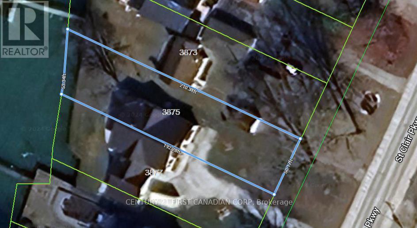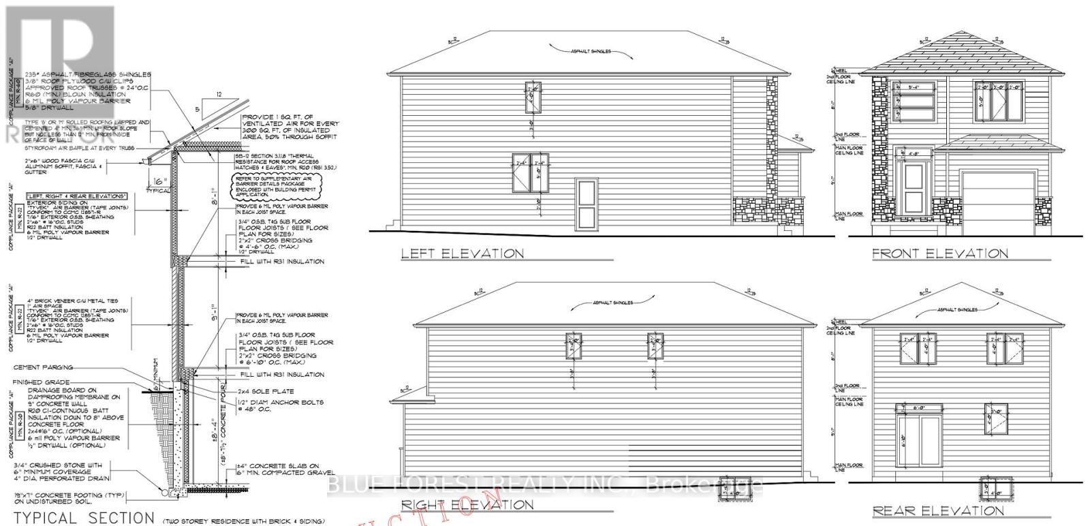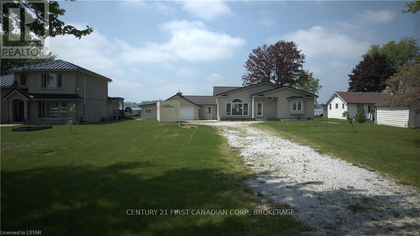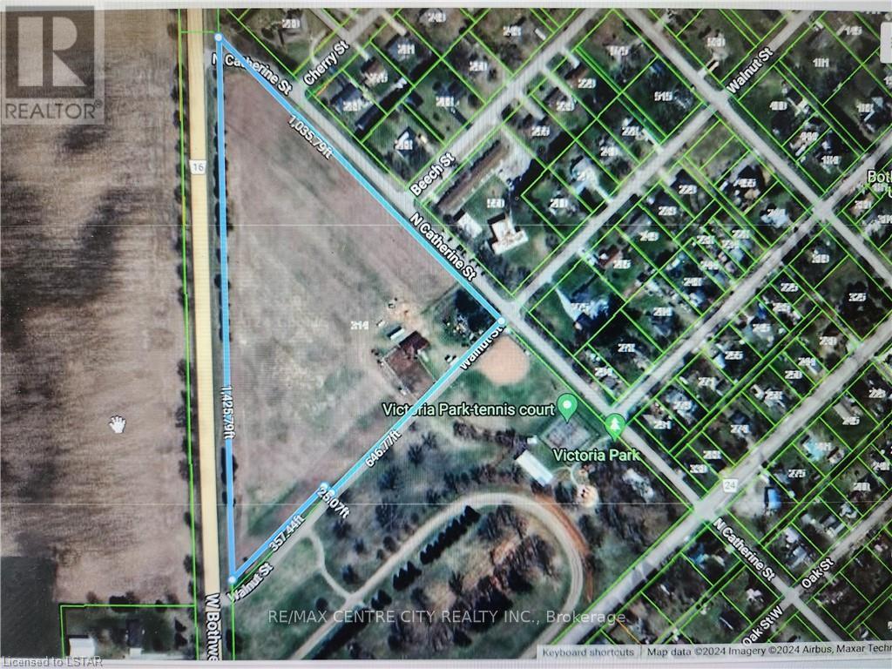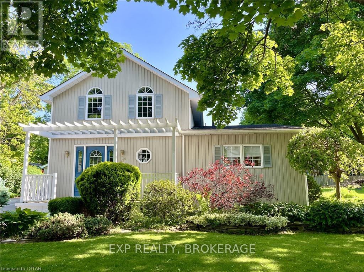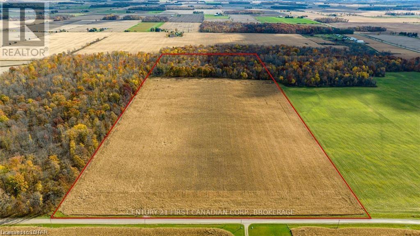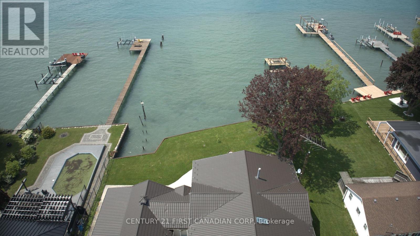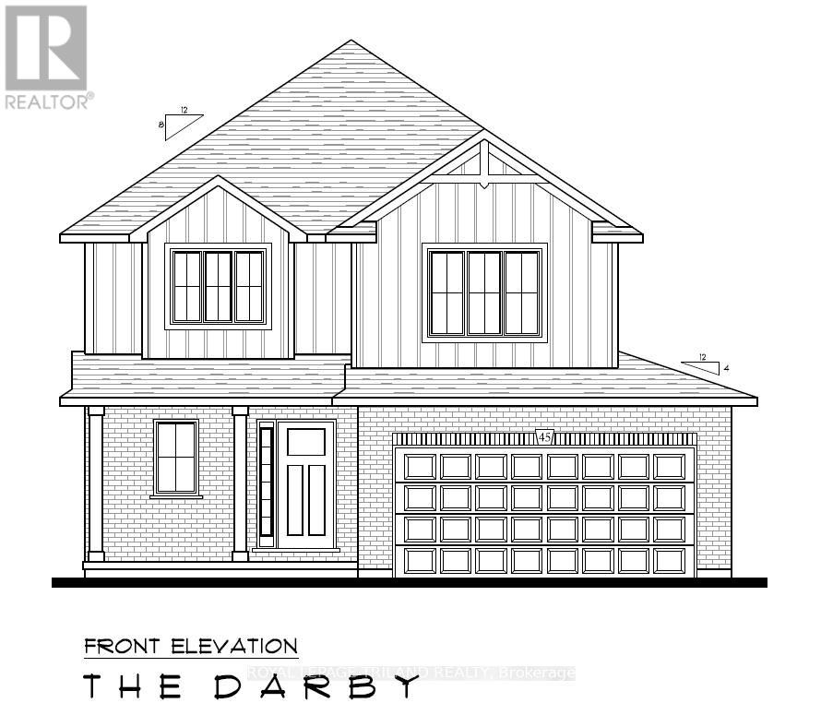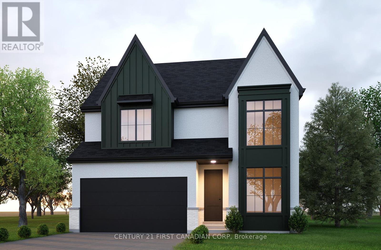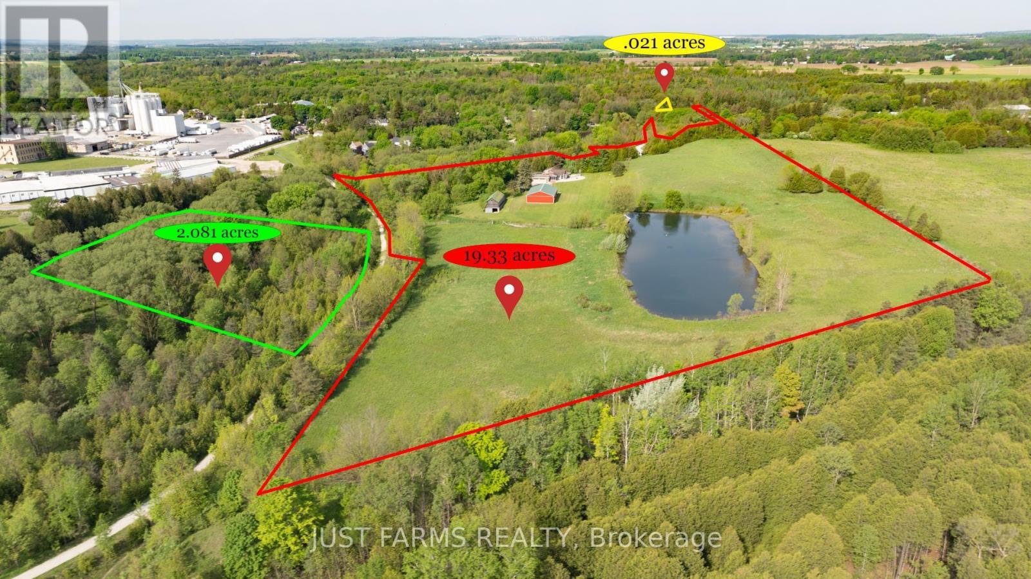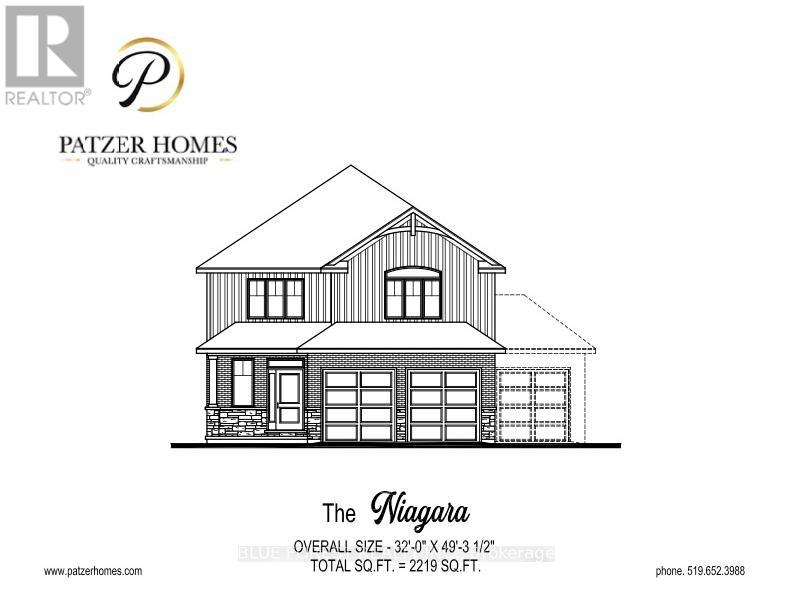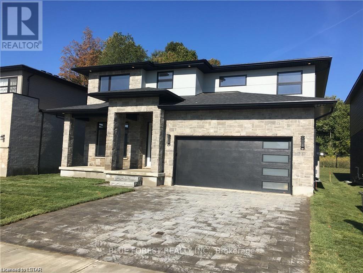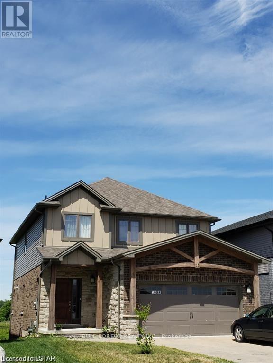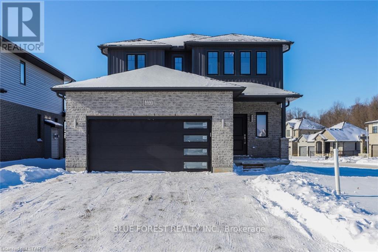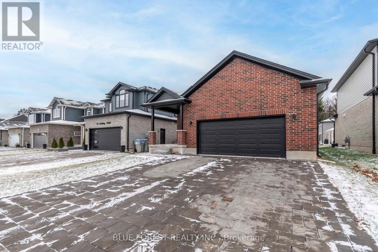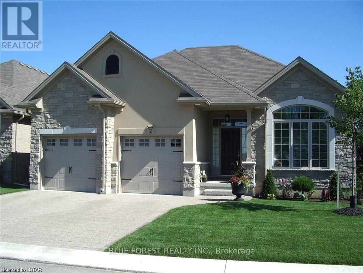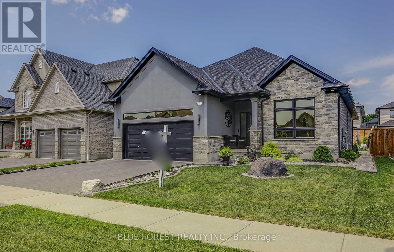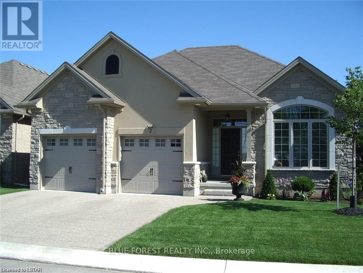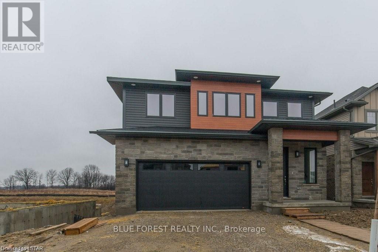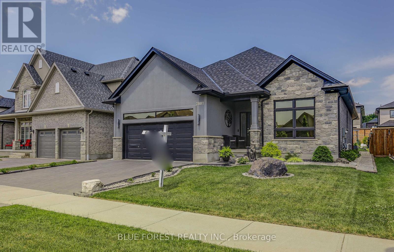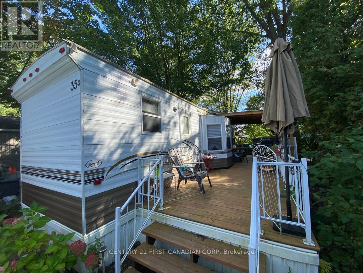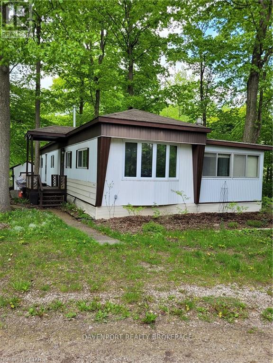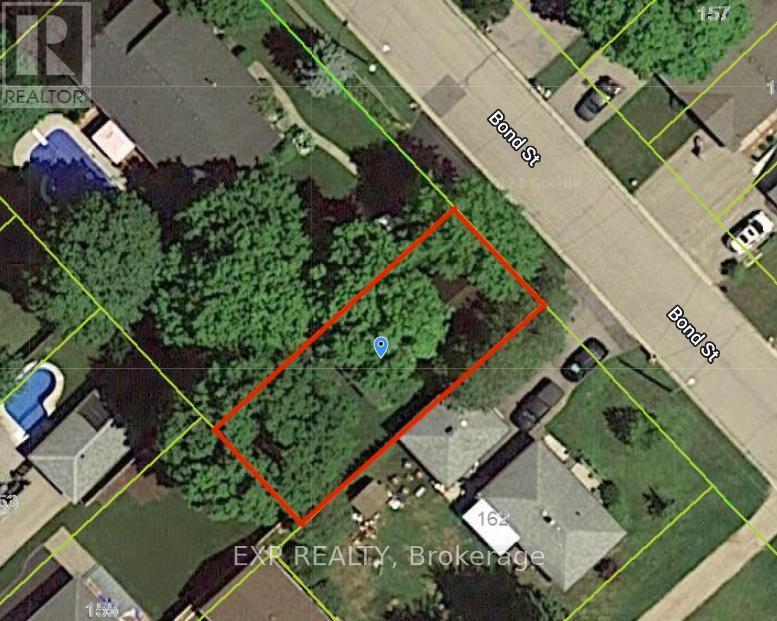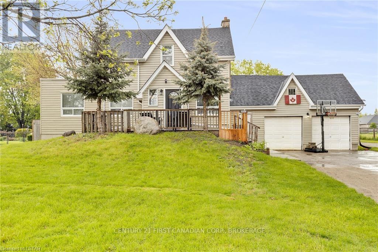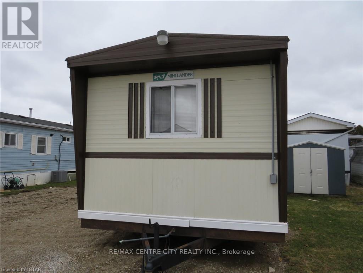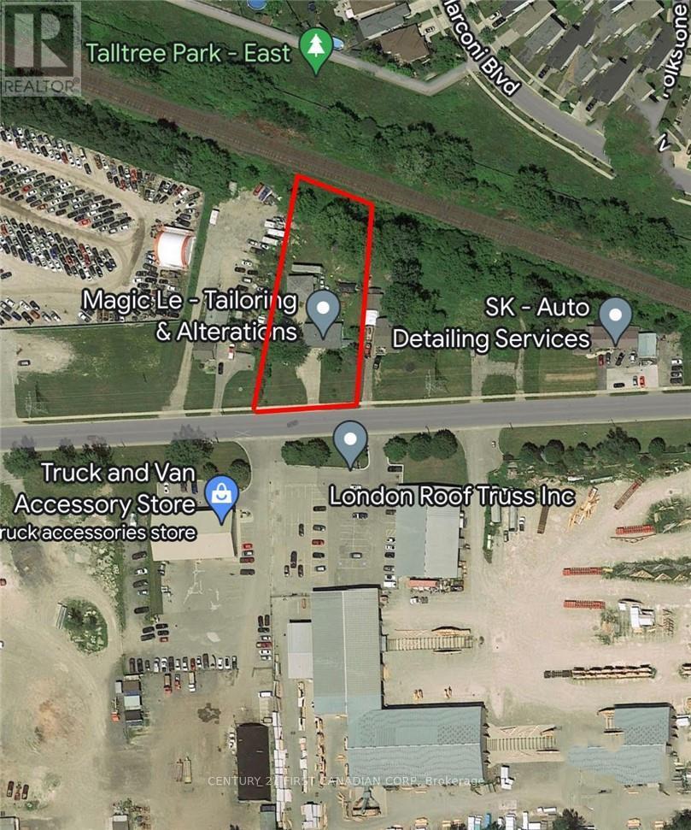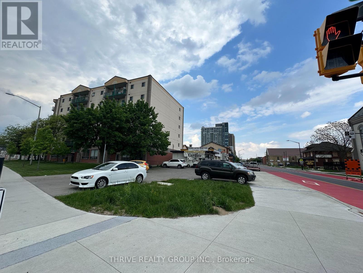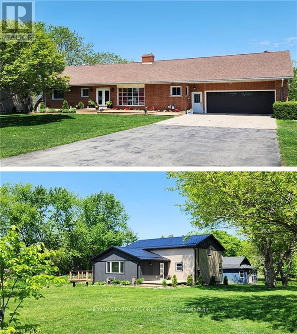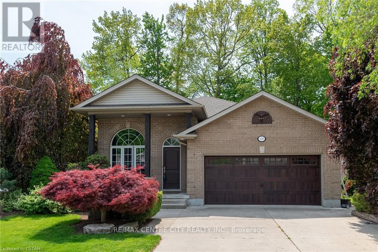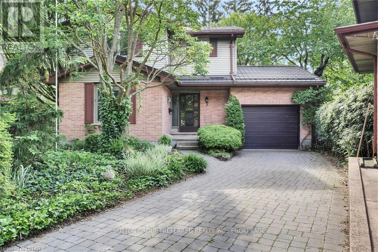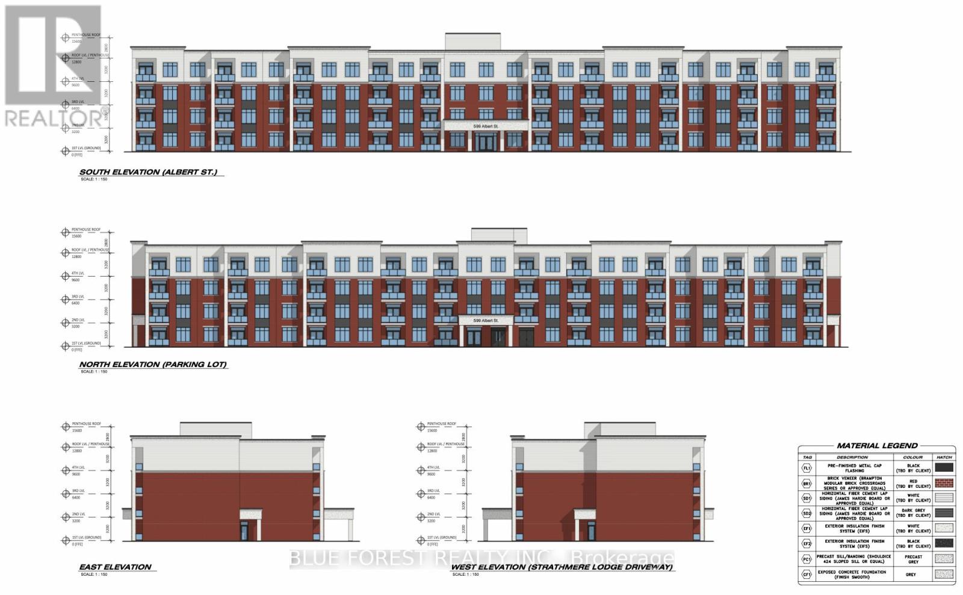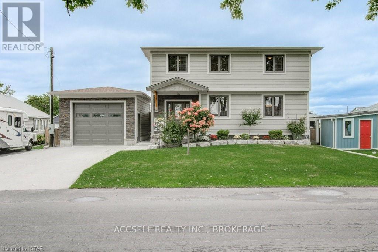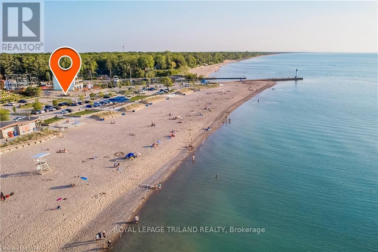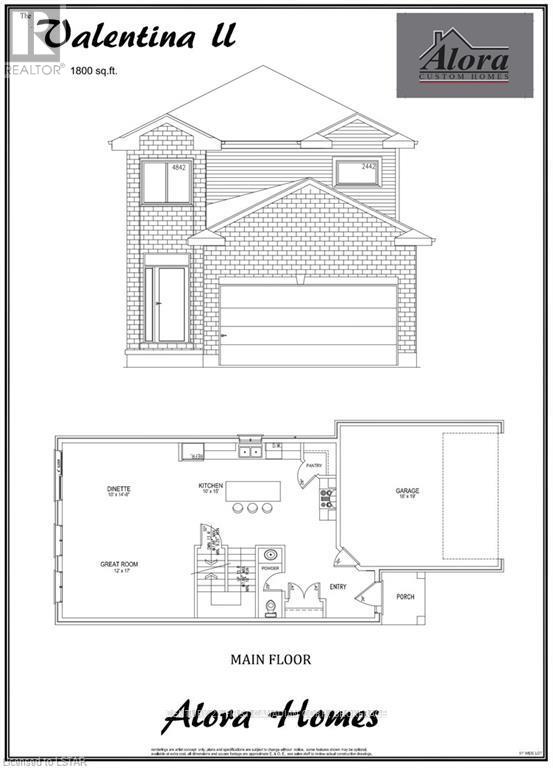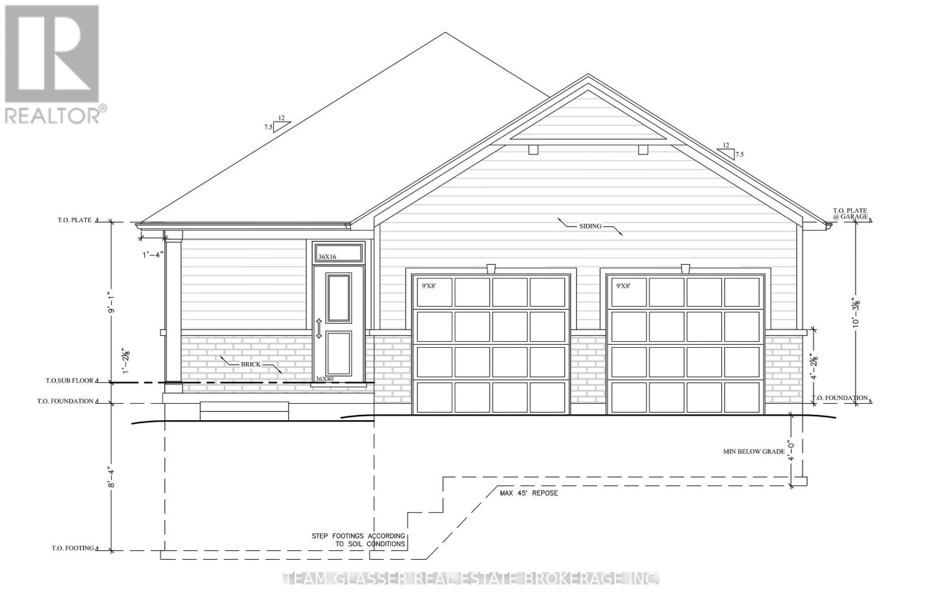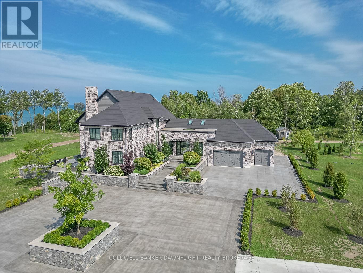Lot 80 - 117 Meadowview Drive
North Perth (32 - Listowel), Ontario
An exceptional Canadian custom-built Northlander manufactured home combines\r\nfunctionality and style on a newly developed lot in this well-maintained community,\r\nThe Village, just east of Listowel. A 12' x 12' front porch provides opportunities\r\nto relax and enjoy the view in this 2 bedroom, 1 bathroom home, with a separate\r\nlaundry room with a closet for additional storage. An open concept dining, kitchen\r\nand living area is illuminated with patio doors, windows and contemporary lighting.\r\nThe kitchen boasts stunning cabinetry, stainless GE steel appliances, ceramic tile\r\nbacksplash and an island for extra seating. A spacious living area with a beautiful\r\nbuilt in cabinet showcases a fireplace, perfect for cozy winter evenings. Outdoors,\r\nthere are trails for walking and paved streets throughout the park. The Village\r\nlifestyle includes a clubhouse on the premises which provides many social\r\nactivities, while North Perth/ Listowel areas offers great shopping, golf, curling,\r\na new community arena, delicious dining and cultural experiences. This is carefree,\r\nfine living at its best! (NOTE: Land is leased, modular home is owned. Utilize the\r\nowner's recommended mortgage specialist if financing is needed.) Live a life of\r\nleisure in this friendly, well-maintained community in North Perth's premier park,\r\nThe Village. (id:37319)
C - 573 Horton Street E
London, Ontario
This industrial space sounds like a fantastic opportunity for any business looking to expand. With 2600 square feet of shop area, there's plenty of room for various operations and activities. The 8x8 grade level door adds convenience for loading and unloading equipment or materials. The shop area is a practical feature, ensuring that employees have easy access to facilities while working in that area. It is functional and well-designed space that could support the needs of a business as it expands and evolves. (id:37319)
1047 Griffith Street
London, Ontario
Welcome to your dream home in the highly sought-after neighborhood of Byron! This beautiful executive home boasts 4 spacious bedrooms and 2.5 bathrooms, offering ample space for family living. The gorgeous entryway sets the tone for this charming home, leading into a spacious living and dining room, perfect for entertaining and hosting all your friends and family. The updated open concept eat-in kitchen with Quartz countertops, newer appliances and a large center island designed for both convenience and style, making meal prep a joy. Adjacent to the kitchen is a cozy family room, complete with a yellow brick wood-burning fireplace and stunning wood beams, creating a warm and inviting atmosphere. Venture outside off the family room to landscaped gardens and a wood deck overlooking a private yard with mature trees. Upstairs are 4 large bedrooms and 2 full baths for all your family's needs. The Primary bedroom has a large walk-in closet with built-ins, the primary bath is beautifully updated with cathedral ceiling, this light filled bathroom includes a soaker tub, and plenty of storage. Recent Updates include Flooring & Paint throughout, Kitchen cabinets , Quartz countertops, Appliances, Furnace and Vinyl Windows. Located in a family-friendly neighborhood, you'll be minutes away from the picturesque Springbank Park, Boler Mountain, top-rated schools, and a variety of amenities within walking distance. Don't miss out on this exceptional opportunity to be part of this beautiful community in Byron! (id:37319)
106 - 382 Wellington Street W
Chatham-Kent, Ontario
Main floor office suite available in Wellington Centre in Chatham. Located on Wellington Street West of Lacroix on the fringe of downtown Chatham and only 2 blocks from Chatham-Kent Health Alliance Hospital. Available: Suite #106: 2,100 sq ft premium finished office space. Includes a 28' x 25' open main area, 5 private offices, CAT 6 cabling into rack, custom window blinds and more. See MLS #X8379590 and #X8379724 for separate units of demised space. Zoning permits a variety of uses including but not limited to Clinics, Call Centres, Commercial School, Offices, Medical / Dental Clinics etc. Ample on-site parking available with security card access to parking and building, video surveillance. Total monthly rent: $5,397.00 + HST & Hydro. (id:37319)
106a - 382 Wellington Street W
Chatham-Kent (Chatham), Ontario
Main floor office suite available in Wellington Centre in Chatham. Located on Wellington Street West of Lacroix on the fringe of downtown Chatham and only 2 blocks from Chatham-Kent Health Alliance Hospital. Available: Suite #106A: 1,315 sq ft premium finished office space (815 sq ft private and 500 sq ft shared space). Comprised of a reception area and 3 private offices. Shared space: waiting room, 2 x 2pc bathrooms, and kitchenette featuring fridge with water and dishwasher. Also available: Suite 106B: MLS #X8379724, 1,285 sq ft total and MLS #X8379458, 106A + 106B for full 2,100 sq ft space. Zoning permits a variety of uses including but not limited to Clinics, Call Centres, Commercial School, Offices, Medical / Dental Clinics etc. Ample on-site parking available with security card access to parking and building, video surveillance. Total monthly rent: $3,069.04 + HST & Hydro. (id:37319)
106b - 382 Wellington Street W
Chatham-Kent (Chatham), Ontario
Main floor office suite available in Wellington Centre in Chatham. Located on Wellington Street West of Lacroix on the fringe of downtown Chatham and only 2 blocks from Chatham-Kent Health Alliance Hospital. Available: Suite #106B: 1,285 sq ft premium finished office space (785 sq ft private and 500 sq ft shared space). Comprised of a reception area and 3 private offices. Shared space: waiting room, 2 x 2pc bathrooms, and kitchenette featuring fridge with water and dishwasher. Also available: Suite 106A: MLS #X8379590, 1,315 sq ft total and MLS #X8379458, 106A + 106B for full 2,100 sq ft space. Zoning permits a variety of uses including but not limited to Clinics, Call Centres, Commercial School, Offices, Medical / Dental Clinics etc. Ample on-site parking available with security card access to parking and building, video surveillance. Total monthly rent: $2,990.07 + HST & Hydro. (id:37319)
837 7th Avenue
Hanover, Ontario
Come explore Hanover! Consider the Many Options with this unique 21 acres within the town of Hanover. Excellent development potential with suitable zoning and adjacent parcel of land being developed into residential subdivision. Services available. With scenic setting and ideal location, there is a real opportunity to create lasting memories on this parcel by offering a fantastic Wedding Venue. Many attributes including spring fed pond, Saugeen River, 1,784 sq. ft. residence with many premium finishes, surrounded with ample decks and patios making for great outdoor living. Additionally, 1,250 sq. ft. finished lower level with separate entrance from garage. Shop 40X60 ideal for storage, small business ventures or tinkering. Additional old barn with charm and character also good for storage. Whether you are an Investor, Developer, Entrepreneur, or looking for a Scenic spot to call home, this property is worth considering. **** EXTRAS **** This offering involves 3 PINS. PIN 372010101 = 19.330 acres. PIN 372010505 = 2.081 acres. PIN 372010109 = .021 acres. Property tax includesall PINS. (id:37319)
463 Bond Street E
Oshawa (Central), Ontario
Welcome to an exceptional opportunity in the heart of Oshawa. This prime mixed-use building offers a unique blend of two commercial units and three residential units, perfectly positioned in a thriving urban neighbourhood. Versatile layout, and convenient amenities, this property is ideal for investors seeking both steady rental income and long-term appreciation. Don't miss out on this prime investment opportunity to own a commercial property in the growing downtown of Oshawa. Whether you're an experienced investor or looking to diversify your portfolio, this property offers the perfect combination of income potential and location appeal. (id:37319)
137 Ridge Street
Strathroy-Caradoc (Sw), Ontario
Welcome to THE RIDGE, where this exquisitely appointed 2+2 bedroom, 3 full bath bungalow by award-winning builder Castell Homes awaits your family. Completed in 2022, this over 3000 sq ft (finished area) home features a striking exterior with stone and James Hardie siding. The open concept main floor boasts a gourmet kitchen with a huge island (9’x 4’), granite countertops, tile backsplash, stainless steel appliances, engineered hardwood floors, a dining area, and a family room with a gas fireplace shiplap mantle and power blinds, leading to a rear covered deck (15’9†x 16â€) with stairs to a serene backyard. The master retreat offers a luxurious 5-piece spa ensuite with a soaker tub, glass shower, and walk-in closet. Enjoy the convenience of main floor laundry off the spacious 2-car garage (21’8†x 21’2â€). Additional features include a paving stone driveway for four cars, an inviting front porch, an irrigation system with sand point and pump, and a gas barbeque hook-up. The lower level includes 2 more bedrooms and a massive family room. These owners have spared no expense, with many oversized windows, engineered hardwood and tile flooring, 9-foot ceilings throughout main floor, wood stairs, 200 amp service, and numerous potlights enhancing the living experience. Book your showing today and envision your future in this stunning home! (id:37319)
3 - 354 Wellington Street
London, Ontario
Charming downtown 2 bedroom, 2 storey loft style apartment! Great for professionals working or needing quick access to the central core. This unit has recently undergone a full renovation that included a new sleek white kitchen w/ stainless steel appliances and quartz counters, vinyl plank flooring throughout, bathroom w/ tub, shower and vanity, new trim, doors and a top to bottom paint job. Also recently installed was a forced air gas furnace and ductwork. Some other great features include high ceilings, front entry + bedroom storage closets and skylights. On site coin-op laundry machines are just outside your door. You will be impressed with this unique, clean space. $1895.00 per month plus hydro and gas. The unit is located on the second & third floor above commercial businesses. **Parking; Underground parking can be purchased next door at RBC place for $186.00 per month. Rent will be reduced to $1695.00 per month if tenant handles their own parking (landlord prefers this) or does not require parking. ** References and employment / income verification must be provided. One year lease. Tenant insurance requirement. (id:37319)
24885 Poplar Hill Road
Middlesex Centre, Ontario
Welcome to 24885 Poplar Hill Rd: A Stunning Country Retreat. This is the one you’ve been waiting for—a rare country property that doesn’t come up every day. Spanning 99.3 acres, this picturesque farm features 88 workable acres (systematically tiled in 2021) and 8 acres of lush bush. This property is located on a paved road and nestled within rolling acreage. The property includes a large, beautifully restored brick and stone century home with four bedrooms and three bathrooms, featuring exquisite trim work throughout, a 50-year steel roof, geothermal furnace, a 200 amp panel, newer windows, copper wiring and plumbing, updated insulation, and 9-foot ceilings. Fresh flooring and paint adorn the home, originally built in 1910, which now boasts drywall construction. Additional highlights include a spacious veranda with Anderson windows and heated floors. The property also features a detached garage (28’3†x 21’11â€) with insulated doors and walls, and an additional large barn (56’ x 49’10â€). This unique farm is perfect for agricultural pursuits (A1 Zoning) or a potential horse farm, offering serene beauty and unparalleled charm. Don’t miss your chance to own this rare gem—schedule a private tour of 24885 Poplar Hill Rd today! (id:37319)
26 - 101 Swales Avenue
Strathroy-Caradoc (Sw), Ontario
DEVELOPMENT NOW OVER 70% SOLD!! NOW SELLING BLOCK F!! CLOSING AVAILABLE BEFORE CHRISTMAS FOR THIS UNIT!! Werrington Homes is excited to announce the launch of their newest project Carroll Creek in the family-friendly town of Strathroy. The project consists of 40 two-storey contemporary townhomes priced from $549,900. With the modern family & purchaser in mind, the builder has created 3 thoughtfully designed floorplans. The end units known as ""The Waterlily"" ($579,900) and ""The Tigerlily"" ($589,900) offer 1982 sq ft above grade & the interior units known as ""The Starlily"" ($549,900) offer 1966 sq ft above grade. On all the units you will find 3 bedrooms, 2.5 bathrooms, second floor laundry & a single car garage. The basements on all models have the option of being finished by the builder to include an additional BEDROOM, REC ROOM & FULL BATH! As standard, each home will be built with brick, hardboard and vinyl exteriors, 9 ft ceilings on the main & raised ceilings in the lower, luxury vinyl plank flooring, quartz counters, paver stone drive and walkways, ample pot lights, tremendous storage space & a 4-piece master ensuite complete with tile & glass shower & double sinks! Carroll Creek is conveniently located in the South West side of Strathroy, directly across from Mary Wright Public School & countless amenities all within walking distance! Great restaurants, Canadian Tire, Wal-Mart, LCBO, parks, West Middlesex Memorial Centre are all just a stone's throw away! Low monthly fee ($80 approx.) to cover common elements of the development (green space, snow removal on the private road, etc). This listing represents the base price of ""The Starlily"" interior unit plan. Photos shown are of the model home with the optional finished basement. Virtual staging used in some images. (id:37319)
3875 St Clair Parkway
Lambton Shores, Ontario
Relax and Regenerate on this gorgeous waterfront property located in the quaint town of Port Lambton, a hidden gem. Build your dream home on the St. Clair River, across from the U.S.A., connecting Lake Huron with Lake St. Clair. A mecca for boaters, sailors and fishmen. Less than 3 hours from Toronto in light traffic. Bike along the shoreline for as long as your heart desires or join in on the annual river run with over 700 participants. The public boat launch and full service marina are nearby. A local market, LCBO, bank and restaurants are in town. Night life across the river is exciting! Shopping and amazing food in Marine City Michigan are sure to entertain your family and friends! One of 2 lots side by side available to purchase. This property will be vacant, cleared land upon closing. The house will be removed prior to closing. There is a steel brake wall for the shoreline. (id:37319)
2-194 Mcrae Street
Southwest Middlesex (Glencoe), Ontario
Nestled on a serene street in the flourishing town of Glencoe, this NEW BUILD will boast three bedrooms and three baths spread across over 1600 square feet of living space. This residence offers the perfect canvas for your dream lifestyle. This spacious layout offers opportunity to further expand the living quarters, with a basement offering 8ft ceilings that can be finished upon request. Embracing the tranquility of its surroundings, yet conveniently situated near a vibrant array of amenities, including restaurants, shopping destinations, and top-tier schools within the Thames Valley District School Board. This is your chance to secure an affordable new build home in this expanding town. (id:37319)
3875 St Clair Parkway
St. Clair, Ontario
Relax and Regenerate on this gorgeous waterfront property located in the quaint town of Port Lambton, a hidden gem. Build your dream home on the St.Clair River, across from the U.S.A., connecting Lake Huron with Lake St. Clair. A mecca for boaters, sailors and fishmen. Less than 3 hours from Toronto in light traffic. Bike along the shoreline for as long as your heart desires or join in on the annual river run with over 700 participants.\r\nThe public boat launch and full service marina are nearby. A local market, LCBO, bank and restaurants are in town. Night life across the river is exciting! Shopping and amazing food in Marine City, Michigan are sure to entertain your family and friends!\r\nOne of two lots side by side available for sale. This property will be vacant, cleared land upon closing. The house will be removed prior to closing.\r\nThere is a steel brakewall for the shoreline. (id:37319)
314 Walnut Street W
Chatham-Kent, Ontario
Attention Developers ! 12 acres strategically located in the Town of Bothwell. All services are there with the lone exception of sewers. Highway exposure. Value is in the land. House and buildings have little to no value. Currently in use as a hobby farm. 2024 bean crop belongs to tenant farmer and would be excluded from sale. Call LA for details. (id:37319)
414 Simcoe St Street
Warwick (Watford), Ontario
Welcome to the Village of Watford, a wonderful place to call home! Notice this property’s great curb appeal and ample parking space. Pride of ownership is evident throughout the interior and exterior of this well-maintained home. Step inside to discover an efficient floor plan with rooms bathed in natural light from custom windows. The kitchen offers easy access to a large, private rear yard, perfect for entertaining. Enjoy summer days with friends and family in the inviting inground sports pool. The primary bedroom and laundry room are conveniently located on the main floor. The garage is currently being used as a heated workshop, but could be converted back to a garage if desired. Ideal for those looking to downsize or purchase their first home. Watford is conveniently situated between Sarnia and London, with easy access to the 402 for commuters. Enjoy the benefits of the new recreation centre, arena, ball diamond, playground, and more. Plus, two elementary schools are just a short walk away. Discover the perfect blend of small-town charm and modern amenities in this well-loved Watford home. (id:37319)
29821 Thamesview Line Line
Dutton/dunwich, Ontario
Escape the hustle and bustle of the city and Build your Dream Home in a Quiet, Nature Filled Farming Community within proximity to London. Create your own homestead on this 50 acres plot with 15acres of Bush for nature watching and exploring. The 35 tiled acres, would be a nice addition to your portfolio or for passive income as you enjoy peaceful country living. Workable acreage is leased out to local farmer, please contact agent for more details. Close to 401, 7mins to Dutton, 15mins to Glencoe, 28mins to Strathroy, 30mins to London. Close to Thames River. (id:37319)
3877 St Clair Parkway
Lambton Shores, Ontario
Relax and Regenerate on this gorgeous waterfront property located in the quaint town of Port Lambton, a hidden gem. Build your dream home on the St. Clair River, across from the U.S.A., connecting Lake Huron with Lake St. Clair. A mecca for boaters, sailors and fishmen. Less than 3 hours from Toronto in light traffic. Bike along the shoreline for as long as your heart desires or join in on the annual river run with over 700 participants. The public boat launch and full service marina are nearby. A local market, LCBO, bank and restaurants are in town. Night life across the river is exciting! Shopping and amazing food in Marine City Michigan are sure to entertain your family and friends! This property will be vacant, cleared land upon closing. One of two side-by-side lots available for sale. The house will be removed prior to closing. There is a steel brake wall for the shoreline. (id:37319)
Lot 1 Macleod Court
West Elgin (West Lorne), Ontario
Don West Custom Homes is proud to present the Darby - 1695 square foot Two-storey model located on Macleod Court in the growing village of West Lorne. Upon entry you have a large foyer with access to the powder room. Engineered hardwood & tile flooring throughout the main floor. Open concept kitchen with quartz countertops which opens to the dining room & large living room. The second floor boasts 3 bedrooms with 2 full bathrooms. Large Primary bedroom with 3-piece ensuite bathroom and two closets. Second floor laundry for that added convenience. Just turn the key and enjoy this beautiful new home. West Lorne has lots to offer! From a newly renovated recreation centre, public splash pad, walking trails, library, restaurants and walking trails, to its proximity to Port Glascow Marina and Hwy 401, West Lorne is a great place to call home! Additional models/lots available (including more affordable options), please contact the listing agent for more details. (id:37319)
Lot 30 Upper West Avenue W
London, Ontario
Introducing The Driftwood, our latest model that combines modern elegance with unbeatable value.This stunning home offers 4 spacious bedrooms and 2.5 luxurious baths, perfect for families seekingcomfort and style. Enjoy Royal Oaks premium features including 9-foot ceilings on the main level, 8-foot ceilings on the upper level, quartz countertops throughout, hardwood spanning the entire mainlevel and large windows adding an open and airy feel throughout the home. Thoughtfully designed floor plan with ample space for relaxation and entertainment. Featuring a desirable walkout lot,offering easy access to outdoor spaces and beautiful views. Choose from two distinct elevations topersonalize your homes exterior to your taste. Nestled in the highly desirable Warbler Woodscommunity, known for its excellent schools, extensive walking trails, and a wealth of nearbyamenities. Experience the perfect blend of luxury and convenience with the Driftwood. Your dreamhome awaits! (id:37319)
837 7th Avenue E
Hanover, Ontario
Come explore Hanover! Consider the Many Options with this unique 21 acres within the town of Hanover. Excellent development potential with suitable zoning and adjacent parcel of land being developed into residential subdivision. Services available. With scenic setting and ideal location, there is a real opportunity to create lasting memories on this parcel by offering a fantastic Wedding Venue. Many attributes including spring fed pond, Saugeen River, 1,784 sq. ft. residence with many premium finishes, surrounded with ample decks and patios making for great outdoor living. Additionally, 1,250 sq. ft. finished lower level with separate entrance from garage. Shop 40X60 ideal for storage, small business ventures or tinkering. Additional old barn with charm and character also good for storage. Whether you are an Investor, Developer, Entrepreneur, or looking for a Scenic spot to call home, this property is worth considering. **** EXTRAS **** This offering involves 3 PINS. PIN 372010101 = 19.330 acres. PIN 372010505 = 2.081 acres. PIN 372010109 = .021 acres. Property tax includes all PINS. (id:37319)
48 Woodland Walk
Southwold (Talbotville), Ontario
CUSTOM HOME IN TALBOTVILLE MEADOWS, THE NEWEST PREMIUM SUBDIVISION IN TALBOTVILLE!!! Patzer Homes is proud to present this custom build 2219 sq.ft. ""NIAGARA"" executive home. The main floor features an open-concept kitchen which opens to the dinette & large open great room. 2pc bath & inside entry from the garage to the mudroom/laundry. The 2nd floor boasts 4 spacious bedrooms w/ a large 5pc bathroom. Dream primary bedroom w/ 5pc en-suite & a walk-in closet. HOME IS TO BE BUILT. VARIOUS DESIGNS ARE AVAILABLE. OTHER LOTS TO CHOOSE FROM, AND MANY CUSTOM OPTIONS, INQUIRE TODAY!! (id:37319)
26 Royal Crescent
Southwold (Talbotville), Ontario
CUSTOM HOME IN TALBOTVILLE MEADOWS, THE NEWEST PREMIUM SUBDIVISION IN TALBOTVILLE!!! Patzer Homes is proud to present the ""GLENWOOD"" executive home. This is a fully custom 2600++ sq.ft. GLENWOOD MODEL. The main floor features a formal dining or office, open concept kitchen w/ walk in pantry & a butler's pantry. Kitchen opens to the dinette & large open great room w/ fireplace. 2pc bath & inside entry from the garage to the mudroom hallway, Hardwood Floors, Wood staircase . The 2nd floor boasts 4 spacious bedrooms, Two 4-piece bathrooms. Dream master bedroom w/ 5pc ensuite & a large walk-in closet. Large & convenient laundry room. PICTURES OF PREVIOUS MODEL HOME. HOME IS TO BE BUILT. VARIOUS DESIGNS AVAILABLE. OTHER LOTS TO CHOOSE FROM, MANY CUSTOM OPTIONS, INQUIRE TODAY!! (id:37319)
12 Royal Crescent
Southwold (Talbotville), Ontario
CUSTOM HOME IN TALBOTVILLE MEADOWS, THE NEWEST PREMIUM SUBDIVISION IN TALBOTVILLE!!! Patzer Homes is proud to present this custom build 2140 sq.ft. ""CREIGHTON"" executive home. The main floor features an open concept kitchen which opens to the dinette & large open great room. 2pc bath & inside entry from the garage to the mudroom/laundry. The 2nd floor boasts 3 spacious bedrooms w/ a large 5pc bathroom. Dream master bedroom w/ 5pc en-suite & a walk-in closet. PICTURES OF PREVIOUS MODEL HOME. HOME IS TO BE BUILT. VARIOUS DESIGNS AVAILABLE. OTHER LOTS TO CHOOSE FROM, MANY CUSTOM OPTIONS, INQUIRE TODAY!! (id:37319)
49 Woodland Walk
Southwold (Talbotville), Ontario
CUSTOM HOME IN TALBOTVILLE MEADOWS, THE NEWEST PREMIUM SUBDIVISION IN TALBOTVILLE!! Patzer Homes is proud to present THE RICHMOND, this custom build executive home. The main floor features an open concept kitchen that opens to the dinette & great room. 2pc bath & inside entry from the garage to the mudroom. The 2nd floor boasts 2 spacious bedrooms w/ a 5pc bathroom. Dream master bedroom w/ 4pc ensuite & walk-in closet. Convenient laundry room. Topped off by a covered porch. Build your dream custom home in this Executive style Development. PICTURES OF PREVIOUS MODEL. HOME IS TO BE BUILT. VARIOUS DESIGNS AVAILABLE. OTHER LOTS TO CHOOSE FROM, MANY CUSTOM OPTIONS, INQUIRE TODAY!!! (id:37319)
100 Heron Street
Southwold, Ontario
CUSTOM HOME IN TALBOTVILLE MEADOWS, THE NEWEST PREMIUM SUBDIVISION IN TALBOTVILLE!! Patzer Homes is proud to present THE PERRY, offers over 1300 sq.ft. of main floor living. The main floor features a bright & spacious open-concept floor plan w/ inside entry from the double attached garage. 2 bedrooms with a primary that offers plenty of closet space and a 5-pc cheater bathroom. Open-concept living/dining. Kitchen boasts modern finishes including quartz countertops, 2 toned cabinets and stainless steel appliances. Find a second 3-pc bathroom on the lower level. Unfinished basement holds lots of potentials to double your living space. PICTURES OF PREVIOUS MODEL. HOME IS TO BE BUILT. VARIOUS DESIGNS AVAILABLE. OTHER LOTS TO CHOOSE FROM, MANY CUSTOM OPTIONS, INQUIRE TODAY!!! (id:37319)
17 Royal Crescent
Southwold (Talbotville), Ontario
CUSTOM HOME IN TALBOTVILLE MEADOWS, THE NEWEST PREMIUM SUBDIVISION IN TALBOTVILLE!! Patzer Homes is offering the Derwin II an 1800 sqft bungalow. You'll love this bright and spacious open concept floor plan with inside entry from the double attached garage. Built with high end finishes, beautiful hardwood and ceramics. Gorgeous white kitchen with plenty of cabinets, granite counters and a massive island. The Great room features a beautifully detailed coffered ceiling, gas fireplace and custom cabinets and shelving. Tray ceiling in the front foyer and cathedral ceilings in the bedrooms. Covered deck overlooks the rear yard. Luxurious and huge open space. This is an exquisite home ready for you to move in! All measurements to be confirmed by purchaser. Please contact us for model open house times or to arrange a private viewing for you. PICTURES OF PREVIOUS MODEL HOME. HOME IS TO BE BUILT. VARIOUS DESIGNS AVAILABLE. MANY LOTS TO CHOOSE FROM, MANY CUSTOM OPTIONS, INQUIRE TODAY!! (id:37319)
36 Woodland Walk
Southwold (Talbotville), Ontario
CUSTOM HOME IN TALBOTVILLE MEADOWS, THE NEWEST PREMIUM SUBDIVISION IN TALBOTVILLE!! Patzer Homes is offering the Derwin II an 1800 sqft bungalow. You'll love this bright and spacious open concept floor plan with inside entry from the double attached garage. Built with high end finishes, beautiful hardwood and ceramics. Gorgeous white kitchen with plenty of cabinets, granite counters and a massive island. The Great room features a beautifully detailed coffered ceiling, gas fireplace and custom cabinets and shelving. Tray ceiling in the front foyer and cathedral ceilings in the bedrooms. Covered deck overlooks the rear yard. Luxurious and huge open space. This is an exquisite home ready for you to move in! All measurements to be confirmed by purchaser. Please contact us for model open house times or to arrange a private viewing for you. PICTURES OF PREVIOUS MODEL HOME. HOME IS TO BE BUILT. VARIOUS DESIGNS AVAILABLE. MANY LOTS TO CHOOSE FROM, MANY CUSTOM OPTIONS, INQUIRE TODAY!! (id:37319)
68 Five Stakes Street
Southwold (Talbotville), Ontario
CUSTOM HOME IN TALBOTVILLE MEADOWS, THE NEWEST PREMIUM SUBDIVISION IN TALBOTVILLE!!! Patzer Homes is proud to present this custom built 1800 sq.ft. ""DERWIN II"" executive bungalow. One floor living at its best!!! Main floor features a bright & spacious open concept floor plan w/ inside entry from the double attached garage. Built w/ high end finishes, beautiful hardwood & ceramics. Gorgeous custom kitchen w/ plenty of cabinets, granite counters & massive island. The Great room features a beautifully detailed coffered ceiling, gas fireplace w/ custom built-ins. Tray ceiling in the front foyer & cathedral ceilings in the bedrooms. . Luxurious & huge open space. PICTURES OF PREVIOUS MODEL HOME. HOME IS TO BE BUILT. VARIOUS DESIGNS AVAILABLE. MANY LOTS TO CHOOSE FROM, MANY CUSTOM OPTIONS, ANY LOT PREMIUMS EXTRA, INQUIRE TODAY!! (id:37319)
33 Woodland Walk
Southwold, Ontario
CUSTOM HOME IN TALBOTVILLE MEADOWS, THE NEWEST PREMIUM SUBDIVISION IN TALBOTVILLE!! Patzer Homes is proud to present this custom built 2299 sq.ft. DALEWOOD executive home. The main floor of this home features open to above foyer, open concept kitchen with walk in pantry, overlooking the dinette area and a spacious great room. 2pc bathroom, inside entry from the garage to mud room. The second floor boasts 4 spacious bedrooms with a 5pc bathroom and large master bedroom with 4pc ensuite and large walk in closet. Laundry room is conveniently located on the second floor. Build your dream custom home in this Executive Style Development. PICTURES OF PREVIOUS MODEL HOME. HOME IS TO BE BUILT. VARIOUS DESIGNS AVAILABLE. MANY LOTS TO CHOOSE FROM, MANY CUSTOM OPTIONS, INQUIRE TODAY!! (id:37319)
1 Royal Crescent
Southwold (Talbotville), Ontario
CUSTOM HOME IN TALBOTVILLE MEADOWS, THE NEWEST PREMIUM SUBDIVISION IN TALBOTVILLE!! Patzer Homes is offering the Derwin II an 1800 sqft bungalow. You'll love this bright and spacious open concept floor plan with inside entry from the double attached garage. Built with high end finishes, beautiful hardwood and ceramics. Gorgeous white kitchen with plenty of cabinets, granite counters and a massive island. The Great room features a beautifully detailed coffered ceiling, gas fireplace and custom cabinets and shelving. Tray ceiling in the front foyer and cathedral ceilings in the bedrooms. Covered deck overlooks the rear yard. Luxurious and huge open space. This is an exquisite home ready for you to move in! All measurements to be confirmed by purchaser. Please contact us for model open house times or to arrange a private viewing for you. PICTURES OF PREVIOUS MODEL HOME. HOME IS TO BE BUILT. VARIOUS DESIGNS AVAILABLE. MANY LOTS TO CHOOSE FROM, MANY CUSTOM OPTIONS, INQUIRE TODAY!! (id:37319)
35-S - 77719 Bluewater
Central Huron, Ontario
Located just minutes away from beautiful Bayfield and scenic Goderich, this Northlander Park Model Home sits in a seasonal lot within Lighthouse Cove. The park is minutes drive away from all amenities. This 38 foot Northlander Supreme is located within walking distance to fabulous views of Lake Huron. Grab your coffee and watch the sunset over the lake or just sit by the newly renovated pool. The home was recently renovated to include updated wiring throughout, new paint, renovated 4 piece bathroom and a new sofa bed. Grab your piece of paradise now and enjoy your summers golfing, fishing, swimming and hiking lots of trails. Season runs from May 1st to October 31st. The 2024 fees have all been paid, all you need to do is enjoy. (id:37319)
1 - 33900 Sugarbush Road
Bluewater (Stanley Twp), Ontario
Enjoy camping this summer with all the comforts of home. This turnkey, 14 X 60 ft., three-bedroom mobile home, located on a large, corner lot with babbling brook running through the back is just a 12 minute walk to the beach. Sleeps 10. Large three-season sunroom addition with gas fireplace (new roof 2024). Main trailer roof replaced 2015. Two electric fireplaces. The large corner lot features a shed, two firepits and a deck. The park has a swimming pool, playground, bathrooms and showers, recreation hall and many planned activities. Take a short walk down the road to the beach or venture three minutes north to the quaint village of Bayfield to enjoy shopping, restaurants and community events. Everything you can see is included with the exception of a few items in the shed. Relax and enjoy almost 1100 sq. ft. of space in a forest-like setting this summer! (id:37319)
144 Bond Street
Ingersoll (Ingersoll - South), Ontario
Seize the opportunity to build your dream home on this serene vacant building lot on a quiet street in Ingersoll. This prime piece of real estate offers endless possibilities for creating a custom residence tailored to your needs. Nestled on a quiet street, providing a tranquil setting for your new home. Blueprints for a potential home are available, simplifying the building process. The seller can recommend a reputable builder to help bring your vision to life. Dont miss out on this rare opportunity to secure a vacant lot in a desirable Ingersoll location. Contact us today to learn more and start planning your new future home. Quick access to amenities, shopping, schools and highways. (id:37319)
Road S - 2217 Wharncliffe Road S
London, Ontario
LOCATION LOCATION LOCATION ! London's most vibrant and rapidly growing community, Lambeth, this property is a dream whether you're seeking a place to live or looking to convert it into a business. Offering exceptional potential, this nearly ONE ACRE SITE ZONED AC1, allowing for various commercial uses such as professional offices, studios, and more.\r\n\r\nFeaturing a fully fenced yard and a spacious 40x40 commercial garage, this property provides versatility—it can be rented to prospective tenants or utilized for your own purposes. Conveniently located close to the 401 and 402 highways, with downtown just a 10-minute drive away, accessibility is effortless.\r\n\r\nThe property includes a fully finished and newly renovated 3-bedroom, 1-bathroom, 1.5-story house. Step into a welcoming foyer leading to an open-concept living room and an oversize deck. The newly renovated kitchen and dining room are complemented by a 2-car garage and ample parking space.\r\n\r\nDon't let this opportunity pass you by. Acquire this distinctive and adaptable property in the highly sought-after Lambeth area today. (id:37319)
86 - 2189 Dundas Street E
London, Ontario
This 3 bedroom mobile home is a must see to be appreciated. This 40'x10' original Mini Lander, has a 48'x12' addition, plus a 2 storey shed that could accommodate a motorcycle or 2 plus more. A3rd bedroom plus amble space for an ensuite bathroom was recently added in the addition. Lots of possibilities to convert space to more rooms or expand the original rooms to make a great living space with a covered deck or closed in porch. The options are many. The original mobile home has a metal roof and the addition has shingles 2022. The hot water heater is owned and new in 2021. forced air gas furnace is new 2021. 4"" insulation on skirting around full building. Enclosure at front of mobile for storage and recycle bins etc. Monthly fees $800. Includes: Lot fee, property taxes, sewage charges, water, park maintenance, garbage/recycling pick up. Conditional on Land Lease approval. Renting out unit is not allowed. The year round park is close to Argyle Mall for all your shopping needs, CTC, Peavey Kart, Fanshawe College, deli/bakery and bus stop is just a few minutes walk. Being sold ""AS IS"". conditional on Land Lease approval. (id:37319)
1938 Gore Road
London, Ontario
One floor ranch with 3 bedrooms and 1.5 bathrooms, sitting on approximately .70 of an acre lot. Huge value in this commercially zoned lot that has been grandfathered for residential use!!! Through application with the city, the new owner can have his/her business on the same lot, with ample parking and very broad zoning. The detached garage that's equipped with hydro, heat, and water can potentially house up to 4-6 cars, with a ceiling height of 12 ft + perfect for Truckers, Mechanics, and Car Enthusiasts. Easy access to highway 401, with a short 2 minute drive to Veterans Memorial Parkway. Call for the full list of potential uses. **** EXTRAS **** Municipal (City) sewer. Water source is currently well but can easily be connected to city water, as per Seller. Seller may consider connecting the water to the city connection for the Buyer. (id:37319)
370 Adelaide Street N
London, Ontario
Located at the busy corner of Adelaide and King, this remarkable two-bay auto repair shop presents a prime opportunity for entrepreneurial ventures. With zoning permitting automotive sales alongside its repair services, this versatile establishment offers a rare blend of functionality and potential. Boasting ample convenience with 18 onsite parking spots and an attractive lease option, the business is primed for seamless operations. Embrace a turnkey solution with all essential equipment included, promising a smooth transition into ownership and a promising future in the automotive repair industry. Seamlessly transition into ownership with all essential equipment included, setting the stage for a lucrative venture in the thriving automotive market. (BUILDING AND LAND NOT FOR SALE) (id:37319)
42400 - 42420 John Wise Line
Central Elgin, Ontario
Two spacious updated homes. On the outskirts of St. Thomas south situated on an over 1 acre wooded lot. 6 bedrooms main house 4 bed second house 315 frontage large vacant lot east of house if you crave serenity outdoors this is for you 3700 sq’ main house has a two-bed apartment over garage with separate entrance granny flat? # in law suite#\r\n1850 sq’ second house is nearly all new spacious and well laid out has walkout lower finished level. (id:37319)
120 Ridge Street
Strathroy-Caradoc (Sw), Ontario
Beautiful family home on a professionally landscaped , treed lot at the quiet end of Ridge Street, in lovely Saxonville Estates, Strathroy. Home features open concept main floor plan with bright living room, kitchen/dining room combo with patio walkout to large raised deck. Large spacious primary bedroom with double closets, and second bedroom, and 4 pc main bath complete the main floor. Downstairs is a large family room with large windows, two additional spacious bedrooms, and a second full bathroom. Other features include hardwood floor and crown moulding on main level, California shutters throughout, all appliances included, large garden shed, multiple decks/patios, backyard privacy and plenty of shade. Garage has bonus storage. Quiet street, great neighbourhood ! (id:37319)
30 Forward Avenue
London, Ontario
JUST REDUCED TO 639900.AMAZING OPPORTUNITY TO BUY A LOYENS BLT HOME ON NO EXIT CRES. SITUATED ON FENCED LOT BACKING ONTO LARGE PRIVATE AREA OF TREES THAT BELONG TO THE ASSOCIATION. ALSO BACKS ON PARK WITH PAVED WALKING TRAIL TO THAMES RIVER. 4 MINUTE DRIVE TO DOWNTOWN!LOCATED IN HEART OF SMALL COURT ENCLAVE OF SINGLE HOMES. ONLY $35 MTH ASSOCIATION FEE. LARGER THAN IT LOOKS FENCED ULTRA PRIVATE LOT. ITS LIKE OWNING YOUR OWN PARK. LITTLE MAINTENANCE INVOLVED! THIS HOME APPEALS TO GARDENERS AND NATURE LOVERS. 4 SEASON SUNROOM ADDITION THAT OVERLOOKS THE YARD, GREENSPACE, TREES AND PARK. THIS ROOM IS SURROUNDED BY FLOOR TO CEILING WINDOWS & SKYLIGHTS ALLOW YOU TO FEEL LIKE YOU ARE OUTSIDE WHILE BEING COMFORTABLY SITUATED IN FRONT OF YOUR COZY GAS FP. IN SUMMER YOU ENJOY THE BIRDS AND FOREST CREATURES IN A/C COMFORT. THERE IS EVEN A WALKOUT FROM LOWER LEVEL TO LARGE DECK THAT IS PARTIALLY COVERED. SUMMER BBQ'S OR ADD A HOT TUB, YOUR CHOICE.WELL LAID OUT THERE IS NO WASTED SPACE. THE UPDATED GALLEY KITCHEN HAS A SEPERATE EATING AREA FOR A DINETTE OR USE THIS ROOM FOR AN OFFICE AND ENJOY THE DINING AREA IN YOUR LIVING DINING COMBO. THIS AREA ALSO HAS A COZY GAS FIREPLACE FOCAL POINT. THE MAIN LEVEL HAS A CONVENIENT POWDER ROOM AND YOU CAN ACCESS THE GARAGE ON YOUR WAY TO THE LOWER LEVEL.THE FAMILY ROOM IN LOWER LEVEL HAS A FIREPLACE WITH NEW GAS INSERT. HERE YOU WILL FIND YOUR LAUNDRY, FURNACE AND WATER HEATER AREA AND STORAGE SPACE PLUS A FULL BATH WITH RELAXING WHIRLPOOL AND WALKOUT TO THE YARD. THE 2ND FLOOR HAS 3 NICE SIZED BEDROOMS AND A FULL BATH. EXTRAS INCLUDE A WATER SOFTENER AND REVERSE OSMOSIS SYSTEM, METAL ROOF, THE GAS FURNACE AND GAS FIREPLACES WERE SERVICED THIS YEAR, 6 APPLIANCES STAY, WATER HEATER IS OWNED AND THE ENTIRE HOUSE HAS BEEN RECENTLY PAINTED AND NEW FLOORING INSTALLED!! A NEW CUSTOM MADE EXTERIOR DOOR TO BE INSTALLED BEFORE CLOSING ON LOWER LEVEL WALKOUT. CENTRAL AIR AUG 2024! PRIVATE DRIVE AND ATTACHED GARAGE. HOME INSPECTION ALREADY DONE! **** EXTRAS **** LOT SIZE 70.5X86.88X6.25X6.25X11.86X91.44 (id:37319)
599 Albert Street
Strathroy-Caradoc, Ontario
DEVELOPMENT OPPORTUNITY IN STRATHROY! This property offers almost 2 acres of vacant land in the heart of Strathroy. Site plan approved for an 85-unit building with services already at the road. The owners have gone through the process of re-zoning the property for a multi-family development. The purchase price includes a development package including surveys, site plan, zoning, geotechnical, all designs and plans etc. (id:37319)
20 Dickinson Avenue
Norfolk (Port Rowan), Ontario
Experience the epitome of waterfront living in this exquisite home nestled in Long Point. Boasting 2,230 sqft of luxury, this residence harmonizes the comforts of home with the allure of cottage country. Set against the picturesque backdrop of the Old Cut canal, this meticulously landscaped property exudes curb appeal. Step inside to discover a sanctuary featuring 4 bedrooms and 5 bathrooms, including a master suite with a lavish ensuite and walk-in closet on the main level. The heart of the home is a gourmet kitchen adorned with Cambria countertops, a spacious island, walk-in pantry, and top-of-the-line KitchenAid appliances. Entertain effortlessly in the open-concept dining and living area, leading to a covered deck with tranquil views of your private boat wells and access to the rooftop patio. Upstairs, three generously-sized bedrooms await, with two equipped with mini splits for customized comfort during balmy summer days. Enjoy serene moments on the rooftop patio, perfect for unwinding with a book or savoring breathtaking sunsets. Outside, the fully fenced backyard beckons with a firepit, large boat well, small boat well, and extensive seawall, providing ample space for docking and waterfront enjoyment. Additional features include a 12KW Millbank generator with auto transfer switch, 200Amp electrical service, and premium insulation exceeding code requirements. Indulge in a lifestyle of luxury and tranquility with this exceptional Long Point retreat. Don't miss the opportunity to make this your waterfront oasis. Contact us today to schedule a private viewing. Furniture negotiable. (id:37319)
4 Kilally Lane
Lambton Shores (Grand Bend), Ontario
GRAND BEND:LAKEFRONT, BEACHFRONT, RIVERVIEW, BOAT DOCK ACCESS* | LAST LOT LEFT! You can truly have it all in one property w/ this absolutely epic FULLY SERVICED building lot providing multi-directional panoramic view of those breathtaking Lake Huron sunsets, Grand Bend's world famous Blue Flag Beach, the historical Grand Bend pier & the the Grand Bend Harbour all setting the stage! As the market continues to gravitate toward downtown locations within walking distance to all of Grand Bend's fabulous amenities, this incredible lakefront/riverview residential building lot fronting the lake at the mouth of the harbour provides the quintessential ""multi-million dollar location"". The extremely unique setting, nestled into the former home of Saunders at the beach, an iconic Grand Bend location, fosters a truly definitive once in a lifetime opportunity to establish a living situation reminiscent of Malibu, California right here in southwestern Ontario, Canada! Build your dream home on this matchless piece of property steps to the beach, steps to your boat*, & w/ private parking on site! There has literally never been a residential offering quite like it in Grand Bend, boasting, by far, THE BEST RES ZONING IN TOWN ALLOWING FOR 50% COVERAGE & 12 MTRS IN HEIGHT (vs only 35% coverage & 7 to 9 mtrs in height for the rest of downtown). THIS IS THE LAST LOT LEFT within this private subdivision enclave/vacant land condo community & is one of the 3 lots that directly faces the lake & GB's world class beach! All builders are welcome! Set up a site visit today before its too late. This is a FREEHOLD CONDO - freehold house in condo subdivision. *Transient marina space (boat dockage) along the break MAY be rentable from the Harbour, AS AVAILABLE, at market rates, just steps from your new lakefront home. NO HST on purchase! Request a full info package w/ your Realtor Today! (id:37319)
Lot 16 Marconi Court
London, Ontario
Model Home Under Construction: Alora Homes LTD Presents the Valentina 2, featuring1800 sq above grade expertly designed, premium living space in Marconi Subdivision. This gorgeous property boasts 5 bedrooms and 3.5 bathrooms on a premium pie shaped lot. Enter into the generous open concept main level featuring kitchen with quartz countertops, 9' ceiling on main level, island with breakfast bar and generous pantry. The Upper level includes 4 spacious bedrooms including primary suite, laundry room and main bathroom. Basement comes with 3 piece bathroom, generous size bedroom, featuring kitchen with Quartz countertops with side Entrance and can be rented as a separate unit. Fully finished basement has a walk up entrance that can be a separate self contained in- law suite. Premium pie shaped Lot ( Upgrade) (id:37319)
Lot 9 North Street N
Central Huron (Clinton), Ontario
Welcome To This Beautiful To-Be-Built Skyline Home Bungalow. Featuring 2 Bedrooms & 2 Bathrooms On A Great Size Lot, Located In The Beautiful City Of Clinton. This Home Features Large Bedrooms, Gorgeous Bathrooms, Foyer And Laundry Area, Front Porch And More! Make This Home Your Own With The Available Selections And Builder's Upgrades. Finish The Basement For An Additional Bedroom, Bathroom And Recreation Room! CLINTON IS MINUTES AWAY FROM BEAUTIFUL BAYFIELD BEACH & THE TOWN OF GODERICH. Perfect For Huron County Sunsets And Entertaining. Over 10 other models are available to be built by the builder on this lot! ** This is a linked property.** (id:37319)
79585 Cottage Drive
Central Huron (Goderich Twp), Ontario
Indulge in luxury at this 13 acre Lake Huron estate, where meticulous craftsmanship and attention to detail converge to create an unparalleled retreat. The house boasts a main floor with two bedrooms, including a 3-piece en suite and a walkout to the patio/hot tub; complemented by an additional 2-piece bathroom, and lakeside windows offering breathtaking views. Enter the open-concept kitchen, dining, and living room; soaring to the ceiling of the second story, with second-level windows overlooking the lake; further enhanced by a butler's pantry, grand piano, office, and laundry/mudroom. Ascend to the second level, where four bedrooms, each boasting lake views, await; accompanied by a 4-piece bath with heated floors. The primary bedroom stands as a sanctuary, featuring a self-contained laundry room, retractable TV, gas fireplace, and expansive walk-in closet with built-ins. Even more impressive is the 6-piece en suite, offering floor-to-ceiling windows, heated floors, a tub, a bidet toilet with a heated seat, and a shower that doubles as a steam room. The third level boasts a 3-piece bath, storage room, and a fully equipped bar; while the rooftop patio offers unparalleled views of Lake Huron. The basement, an entertainment haven, features four bunk beds, an entertaining/games area, hockey shooting room, a 3-piece bath, bar area, wine room, and a theatre room. The guest house features two full-sized change rooms doubling as luxurious bathrooms, a commercial-sized gym fully equipped with top-of-the-line fitness amenities, and a separate living area with two double beds and bunk beds. The patio has composite decking, and offers views of the beach volleyball courts, Lake Huron, and the outdoor kitchen; while the garage provides ample space for vehicles or recreational toys. Two golf greens, a private road to the beach, and extreme erosion protection add to the appeal of this incredible property. (id:37319)
