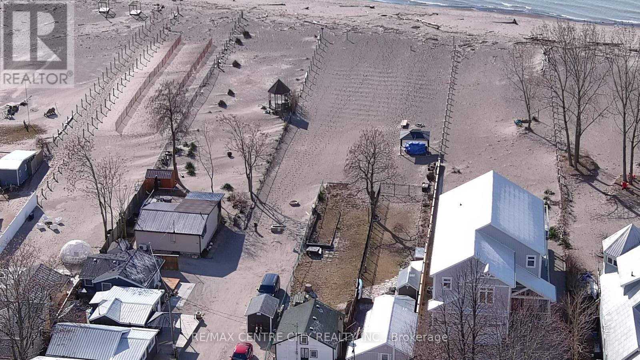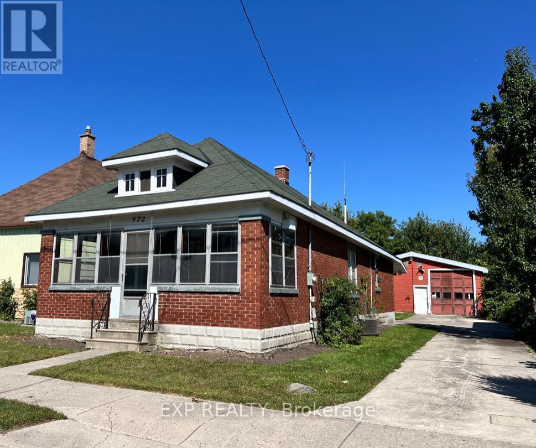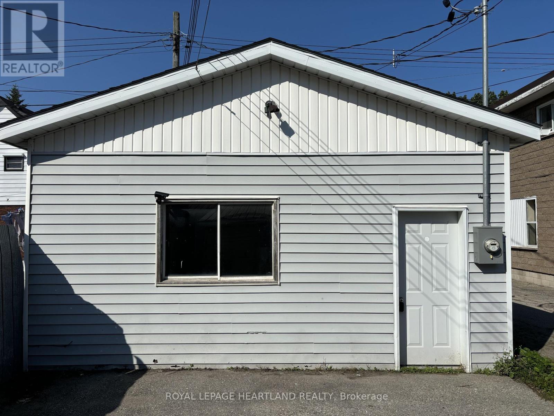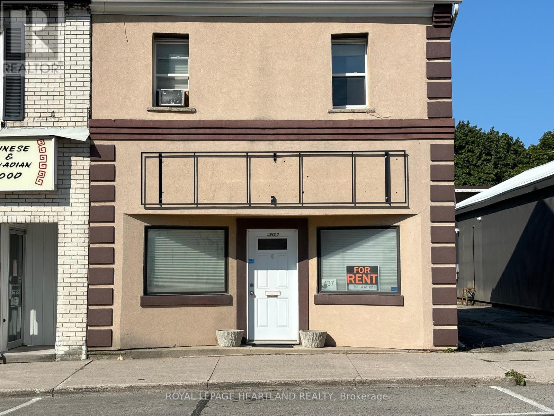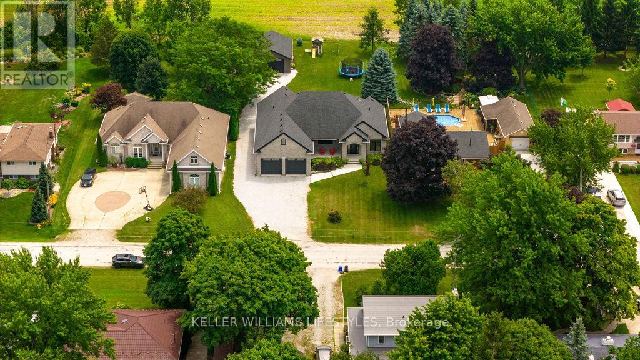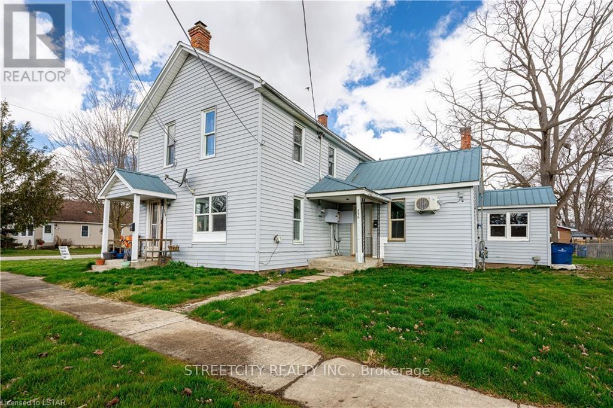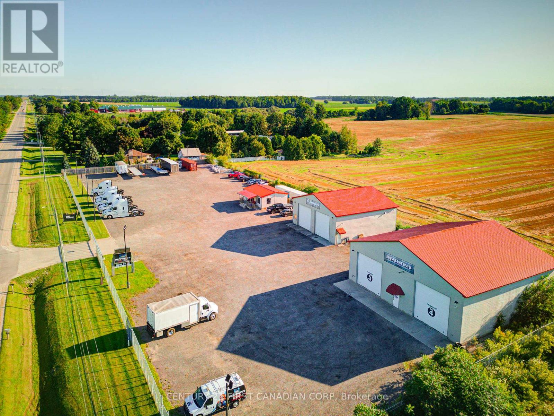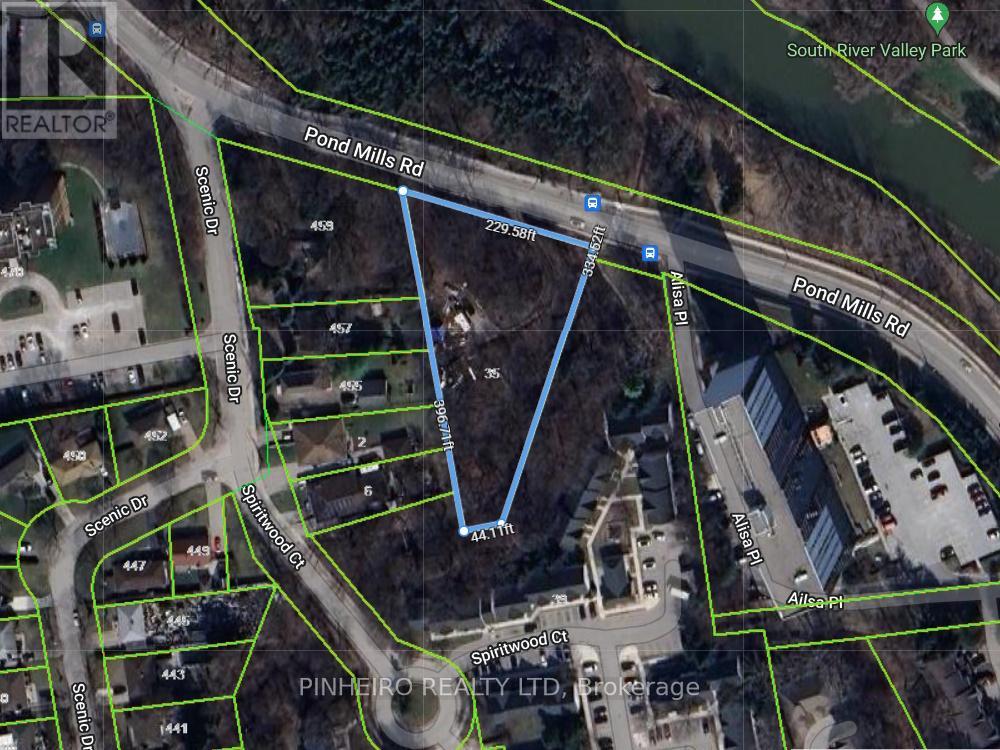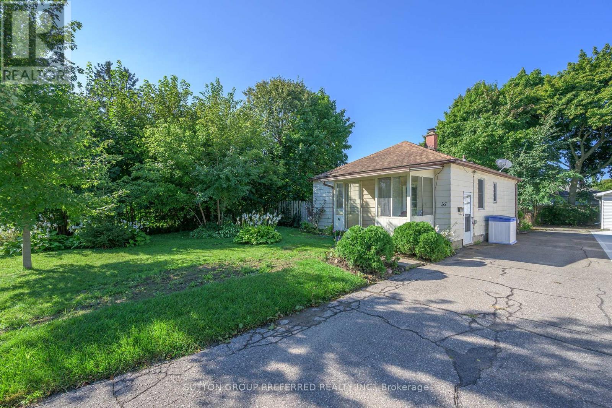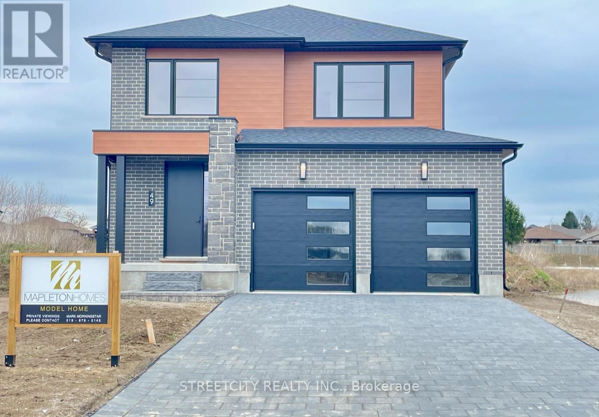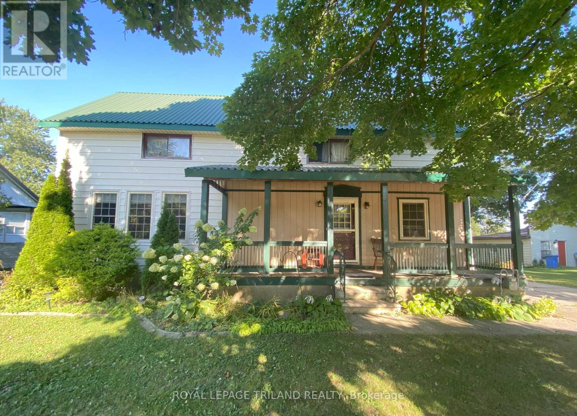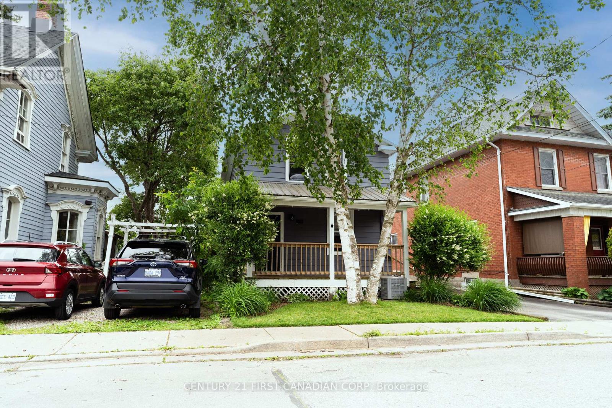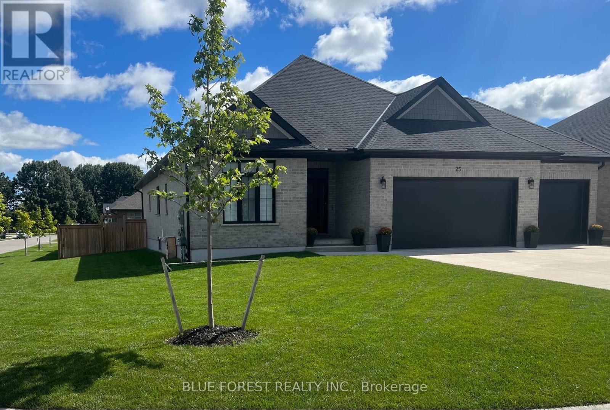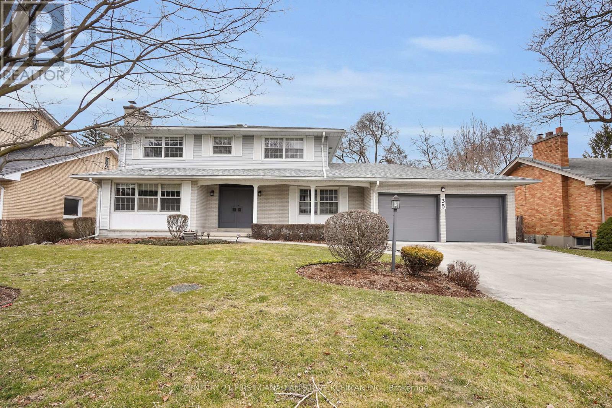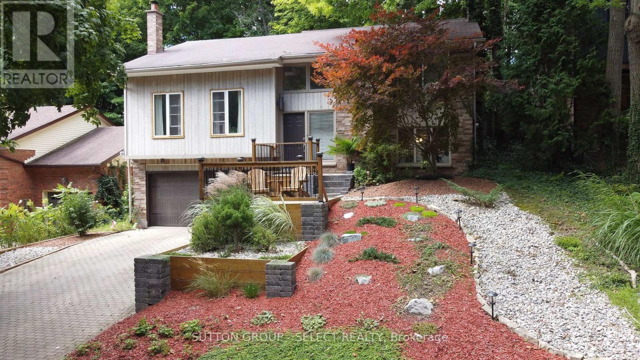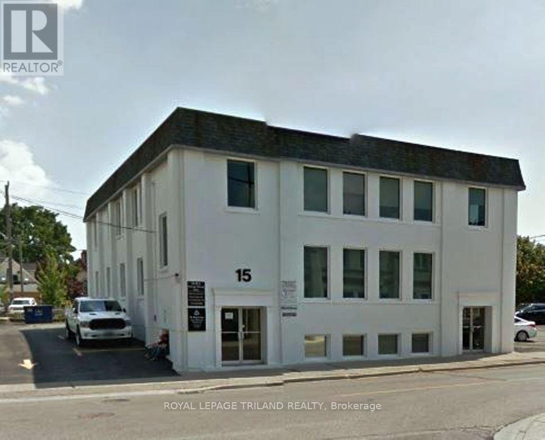D - 444 Edith Cavell Boulevard
Central Elgin (Port Stanley), Ontario
Location, location, location! Don't miss this rare opportunity to own your very own private beach in the village of Port Stanley. First time available on the market since 1987. This stunning piece of property is over 400 feet long to the beachfront. The gorgeous year-round views of Lake Erie are breathtaking. A cozy cottage is situated on the property, it could be renovated or potentially expanded. A short walk to the big beach, GT's and Mackie's. Additional space at the back right of property provides private parking for 4 cars. (id:37319)
972 Dame Street
London, Ontario
Opportunity awaits. If you are a buyer in need of a large work shop, this charming all brick bungalow is the place for you. With a little TLC and vision, this solid home could be the perfect fit for you. Or whether you are an investor who sees the potential to rent out this home and or shop space, this property has alot to offer. Additionally, there is another outbuilding as well as a storage room on the back of the home with exterior entry. The home features 3 bedrooms, and 1 bathroom on the main floor. The basement has laundry and a half bath, with lots of potential to update for additional living in the lower level. Enjoy your morning coffee in the 3 season covered porch with original slat ceiling. Hot water heater is owned. Selling under POWER OF ATTORNEY, the property is being sold as is, where is. The seller makes no representation or warranties of the property. **** EXTRAS **** Window covering. Lower level stove and refrigerator. Air compressor in work shop. (id:37319)
34694 Richmond Street
Lucan Biddulph (Lucan), Ontario
Introducing 34694 Richmond Street, a versatile mixed-use property offering both residential comfort and commercial opportunity. Situated on a high-visibility site with excellent access, this property is ideally located in a rapidly growing area just north of Lucan.The residential home generates $2,500 per month in rental income, with a reliable tenant who manages utilities and maintains the property, including grounds upkeep. Recent upgrades such as new lighting, modernized flooring, and a refreshed bathroom enhance the living space. The master suite includes a walk-in closet and a private ensuite, creating a peaceful retreat. Multiple bedrooms, a spacious basement, and an attached garage provide additional living and storage options.The commercial section includes a large, heated workshop currently divided into three units, generating $6,000 in monthly rental income. Additionally, there is a vacant unit available, providing the potential for further rental income or personal use. The property is also equipped with truck bays, offering even more versatility for future tenants or business operations. With space for further development such as adding storage units this property offers significant growth potential. Also included is a turnkey office building spanning 3,036 square feet, currently rented, adding to the property's diverse income streams.With a total monthly income of $11,500 and the potential to generate more, this property offers immediate returns with room for expansion. Located in a thriving area with increasing demand, the property is conveniently close to local amenities and major roadways. Agricultural zoning adds further versatility for future development.Whether you're seeking a valuable investment asset or a property with diverse income streams, 34694 Richmond Street provides a prime opportunity in an area poised for continued growth. (id:37319)
B - 5612 James Street
Lucan Biddulph (Lucan), Ontario
For rent at $2900 per month at 5612 A side James Street St Lucan ,1100 sq ft retail side ,was used as a car dealer ,has waiting room 10.2 ft by 7.3 ft , office 15.7 by 10.5 ,office 12 by 9.6 ft ,lunch rm 10 by 9.6 ft ,Large wash bay 30 by 15.6 ft(garage door 10 by 10 ft ,side shop 17.5 by 8.6 ft large parking lot out front with 316 ft highway frontage .Potential use farm equipment sales, animal clinic, nursery, garden centre and many commercial uses ,high exposure to Richmond . (id:37319)
A - 5612 James Street
Lucan Biddulph (Lucan), Ontario
For rent at $2900 per month at 5612 A side James Street St Lucan ,1100 sq ft retail side ,was used as a car dealer ,has waiting room 10.2 ft by 7.3 ft ,office 15.7 by 10.5 ,office 12 by 9.6 ft ,lunch rm 10 by 9.6 ft ,Large wash bay 30 by 15.6 ft(garage door 10 by 10 ft ,side shop 17.5 by 8.6 ft large parking lot out front with 316 ft highway frontage .Potential use farm equipment sales, animal clinic ,nursery, garden centre and many commercial uses ,high exposure to Richmond . (id:37319)
212 Caverly Road
Aylmer (Ay), Ontario
Prime opportunity to build your dream home in a well-established residential neighborhood on Caverly Road, Aylmer. This serviced, R2-zoned lot is perfect for a custom build with the added benefit of a secondary living unit. Conveniently located within walking distance to Lions Park and nearby schools, the property comes equipped with municipal water, sanitary sewer connections, and a double-wide driveway entrance already in place. Ready and waiting for your vision! 45'x100' Survey available. Taxes not yet assessed. (id:37319)
25 Locust Street
St. Thomas, Ontario
Welcome to a beautiful 2 1/2 storey all brick renovated home. This one of the kind property features a custom-built open concept kitchen, that includes stainless steel appliances, with a raised breakfast bar that add an open flow to the eat-in dining area, living room, 9 ft. ceiling, original hardwood floors & a spacious attic bedroom. Nicely decorated with neutral colours, fenced yard with patio,and 2 storage sheds. Updates include kitchen and downstairs bathroom with granite countertops, finished attic with walk-in closet and 2nd floor bathroom with Roman jacuzzi tub. Backyard paradise awaits bbqs this summer! (id:37319)
Shop - 437 Main Street S
South Huron (Exeter), Ontario
Shop space available for lease! Great for a contractor or hobbyist, this heated, 780 square foot shop has a 12 foot wide door and a separate space in the front. Features a concrete floor and a 200 amp electrical breaker panel. Tenant pays own utilities. (id:37319)
Front - 437 Main Street S
South Huron (Exeter), Ontario
Tidy office space for lease with tonnes of exposure on Exeters busy Main Street! Renovated and ready for you to serve your clients with a convenient location. Space includes an inviting reception area, private office, and a wheel chair accessible washroom. Tenant pays own utilities. (id:37319)
4657 Lakeside Street
Plympton-Wyoming (Plympton Wyoming), Ontario
Nestled just moments from the tranquil shores of Lake Huron in the charming Hillcrest Heights community, this exceptional custom-built home by renowned builder, CVH Quality Construction beckons with its stunning design and thoughtful details. Spanning over 2100 square feet, the main floor boasts three bedrooms and two bathrooms, where an abundance of natural light illuminates the airy open-concept layout. The heart of the home lies in the expansive kitchen, adorned with luxurious quartz countertops, a generously sized island, wine fridge, and ample storage space. The primary bedroom offers a serene retreat with its walk-in closet and spa-inspired ensuite featuring a custom glass shower. Convenience is key with an attached oversized two-car garage seamlessly connecting to a spacious mudroom complete with a hall-tree and laundry facilities. Descending to the finished lower level reveals a versatile space, comprising a large family room, two additional bedrooms, a three-piece bathroom, and a home gym, all complemented by a sizeable utility room and cozy in-floor heating. Stepping outside, a covered patio beckons you into the meticulously landscaped backyard oasis (pre-wired for backup generator and hot tub), where a 22x32 detached garage awaits. Boasting in-floor heating and an engineered lifting beam, this garage stands ready to accommodate any project or hobby. Furthermore, the property's proximity to one of the area's most breathtaking beaches ensures endless opportunities for relaxation and recreation just steps from your door. Experience the epitome of lakeside living in this remarkable abode, where every detail has been carefully crafted to elevate your lifestyle. Just in time to enjoy your summer by the lake! Book your private showing today! (id:37319)
398 Brown Street
Chatham-Kent (Dresden), Ontario
FULLY VACANT! Attention investors! Situated on a generous corner lot, this triplex offers an excellent investment opportunity, featuring three 1-bedroom units all of which are vacant allowing the new owner to pick their own tenants at todays market rent. One unit has been completely renovated from top-to-bottom, offering modern finishes and move-in readiness. The second unit presents a unique opportunity for value enhancement, with potential for conversion into a spacious2-bedroom unit, to boost monthly revenue. Additionally, the property features a metal roof and a detached double car garage with ample parking, accommodating multiple tenants with ease. Its prime location walking distance from a variety of essential amenities, coupled with its proximity to the downtown area, adds appeal as a highly desirable rental choice. (id:37319)
4524 Westchester Bourne
Thames Centre, Ontario
Located 2km from the 401, just east of London, this prime location is the perfect spot to add space, services, and storage to your heavy trucking and fleet operation. Sprawling over 1.75 acres, this lot and its buildings are riddled with upgrades including; 60 loads of recycled asphalt, blasted concrete to ensure trucks are supported, a new gas furnace, a new lighting system, a new remotely controlled security gate. There are 3 separate detached buildings and tons of space to park multiple vehicles, transport trucks, and other heavy equipment. The first building is approx. 574 sq ft of retail office space that consists of a reception area, 2 private offices, a kitchen, and a bathroom. The Wash Bays and Detailing building consists of 2 bay doors (10.2 x 10) and stretches approx. 2208 sq ft inside. An updated water recycling system has been installed to ensure minimal waste. Buyers also have the opportunity to sell the water if they so choose for additional income. The 3rd building is for heavy truck and mechanical repair. It consists of 2 bay doors (16 x 16) and stretches over approx. 3364 sq ft of space. All equipment on the site can be included for an agreed-upon price. Must book showings through Showing System. Do not go direct. Business is not included with the sale. **** EXTRAS **** Seller would like to lease the property back to the eventual buyer for an agreed-upon amount for 3-5 years. (id:37319)
35 Pond Mills Road
London, Ontario
Excellent opportunity for investors to develop 1.5 acres of land, zoned multi family residential. Or build your dream home on this wooded area in a great location of the city. This revised pie shape lot over looks river and parks. Services on the road include; gas, hydro, water, and sewers. Plans, surveys, ecological study and archeology study and slope assessment are available on request. (id:37319)
37 Apeldoorn Crescent
London, Ontario
Super cute 3-bedroom bungalow located in lovely Bellwood Park, steps away from Carling Arena! The main floor offers 3 good sized bedrooms with plenty of natural light, large living room, newly installed kitchen with sliding pot drawers, stainless steel appliances. All appliances are included! The untouched basement has so much potential and is waiting for you to finish it to suit your needs! (There is an older three-piece bathroom in the lower). The backyard is private, fenced, and ready for Summertime relaxation! Super crescent location close to great shopping, downtown, Fanshawe College, or UWO! **** EXTRAS **** School District - Thames Valley District School Board (TVDSB); Elementary Schools - Knollwood PS, Louise Arbour FI; High Schools - Montcalm SS, Banting SS FI (id:37319)
64 Duchess Avenue
London, Ontario
Discover this 5 Plex at 64 Duchess Ave, located in the heart of one of Canadas most sought-after neighbourhoods, Wortley Village. This fully tenanted building boasts AAA tenants across two spacious 2-bedroom units and three 1-bedroom units, ensuring steady and reliable income. On-site laundry, 6 hydro meters, 1 water meter, and 1 gas meter adds to the propertys appeal, making it easy to manage and operate. The property holds an active rental license with the City of London. Net Operating Income of $81,901.84 and a current cap rate of 5.46%, this is a solid investment in a thriving community with potential for upside! Located on a corner lot in Wortley Village, known for its vibrant atmosphere and voted one of the best neighbourhoods in Canada, this property offers a turn key opportunity to invest in a highly desirable location. The property features modern conveniences with individual temperature control for each unit, allowing tenants to manage their own temperature settings for optimal comfort. With two driveways providing a total of 10 parking spots, parking is ample. Inquire about competitive financing options. (id:37319)
492 Salisbury Street
London, Ontario
Attention Investors or Buyers looking to offset their mortgage with rental income! Two kitchens - separate entrance - above average lot size - ample parking - with a wheelchair friendly main floor - and accessibility ramps front and back. The main floor has 3 bedrooms and 1 full bathroom, all of which are wheelchair accessible (other accessible features are wide doorways and a roll in shower). The basement has a secondary kitchen, 2 bedrooms, 1 full bathroom, an open concept living space, and a separate entrance. With its convenient location, this bungalow is close to both Fanshawe College (less than 2km away) and downtown as well as many schools and every-day shopping. Don't miss this opportunity and book a showing today! **** EXTRAS **** Basement Stove, Basement Dishwasher, Basement Washer/Dryer (id:37319)
49 Lucas Road
St. Thomas, Ontario
Welcome to your dream home in the heart of St Thomas, a charming small city with big city amenities! This modern masterpiece offers the perfectblend of contemporary design and convenience, providing an exceptional living experience. Step into luxury as you explore the features of thisimmaculate model home. This model home serves as a testament to the versatility and luxury that awaits you. Open Concept Living: Enter thespacious foyer and be greeted by an abundance of natural light flowing through the open-concept living spaces. The seamless flow from the livingroom to the dining and kitchen area creates a welcoming atmosphere for both relaxation and entertaining. The gourmet kitchen is a culinary delight,with quartz countertops, backsplash and stylish centre island. Ample cabinet space and a walk-in pantry make this kitchen both functional andbeautiful. Retreat to the indulgent master suite, featuring a generously sized bedroom, a walk-in closet, and a spa-like ensuite bathroom. (id:37319)
295 Wall Street
Warwick (Watford), Ontario
This century home has GREAT POTENTIAL for the handy man or those wanting a project! Featuring two natural gas fireplaces, main floor laundry, enclosed sun porch, large front porch to enjoy your morning coffee and extensive 97 x 246 lot for your kids & pets to play; including large shed for storage. The main floor of this 1.5 storey home is full of character with its custom-made hickory cupboards, built-ins, and maple trim. Upper level is where your TLC comes into play and also has rough in for additional bathroom. Ideal location for the Sarnia or London commuter with Hwy 402 close by; surrounded by all the amenities you may need. (id:37319)
9 Greeneagle Drive
Tillsonburg, Ontario
TILLSONBURG BUNGALOW ON A QUIET STREET WITH GREAT CURB APPEAL... ARE YOU LOOKING TO DOWNSIZE TO ONE FLOOR LIVING. OUR EXCEPTIONAL ALL BRICK BUNGALOW IS SITUATED IN A MATURE QUIET NEIGHBOURHOOD, 3 +1 BEDROOMS/ 3 BATH, DOUBLE ATTACHED GARAGE W/I OPENERS KEYLESS ENTRY. CHEERY OPEN CONCEPT MAIN FLOOR FEATURES BRIGHT SPACIOUS FOYER, UPDATED KITCHEN (2021) WITH ISLAND, UPPER CUPBOARDS (2022), EATING AREA AND INVITING LIVING ROOM W/I GAS FIREPLACE. 2 SETS OF PATIO DOORS BRING IN LOTS OF LIGHT AND LEADS TO LARGE REAR DECK WITH RETRACTABLE AWNING. BACK YARD IS PRIVATE, FULLY FENCED, AND COMPLETE WITH LANDSCAPING & IN GROUND IRRIGATION SYSTEM. OTHER MAIN FLOOR FEATURES INCLUDE 3 BEDROOMS/ COZY MASTER/ CALIFORNIA SHUTTERS W/I 4 PC ENSUITE PRIVILEGES, SOAKER TUB AND WALK IN SHOWER, MAIN FLOOR LAUNDRY, & 2 PC POWDER ROOM FOR GUESTS. FINISHED LOWER LEVEL HAS 4TH BEDROOM WITH GOOD SIZE WINDOWS TO BRING IN SUNLIGHT, REC ROOM WITH BUILT IN ELECTRIC FIRE PLACE, 3 PC BATH WITH WALK IN SHOWER. BONUS 2 OTHER OPEN LIVING SPACES MULTI FUNCTIONAL, ADD A HOME GYM, HOME OFFICE, CRAFT/TOY ROOM OR LIBRARY. UPDATED SHINGLES (2018), BASEMENT WINDOW IN REC ROOM REPLACED(2022), KITCHEN AND MASTER BED WINDOWS(2024) WATER SOFTENER OWNED, HWT RELIANCE (41.22/M), MAIN FLOOR FRESHLY PAINTED/ SOME NEW LIGHTING FIXTURES (2023). CLOSE TO MANY SURROUNDING TOWNS, AND 30 MIN TO LONDON. LOTS OF TOWN AMENITIES. THIS HOME IS MOVE IN READY WAITING FOR YOUR PERSONAL TOUCHES. **** EXTRAS **** Elementary School -WESTFIELD, ST JOSEPH'S AND MONSIGNOR O'NEIL. High School -WESTFIELD, ST JOSEPH'S AND MONSIGNOR O'NEIL (id:37319)
326 Smith Street
Central Elgin (Port Stanley), Ontario
Charming 3-Bedroom Home for Lease in Port Stanley, Ontario. Available Now Until May 31 2025. Property Highlights: Prime Location- Just a short stroll to downtown shops, the beach, and the arena. Fully Furnished: Move-in ready with tasteful furnishings throughout. Spacious Living Areas: Eat-In Kitchen: Perfect for family meals and entertaining. Living Room: Bright and welcoming space for relaxation. Cozy Family Room: Features a gas fireplace ideal for those chilly winter nights. 3 Comfortable Bedrooms 1 Full Bathroom: Clean and well-maintained. Additional Features: Gas Fireplace: Adds warmth and ambiance during the winter months.Close to Amenities: Enjoy the convenience of nearby shops, restaurants, and recreational facilities.Lease Details: Availability: Immediately until May 31 2025.Rent: $2,500 per month Plus Utilities. Parking: Street Parking and Parking in Rear. Don't miss this opportunity to experience the best of Port Stanley living in a comfortable and convenient home. (id:37319)
25 Mill Pond Crescent
Thames Centre (Dorchester), Ontario
This home is stunning! 3 bedroom home set on a large corner lot on a quiet street is sure to meet your needs! As you pull up, you will immediately notice the concrete drive, the triple car garage, and of course curb appeal. Enter through the spacious tiled foyer and be greeted by the open concept layout of one floor living and loads of natural light. The front bedroom is larger than usual as square footage was added at time of build. The kitchen has many upgrades that includes cabinets to the ceiling, pantry with pull out drawers and quartz counter tops and large island for prep and gatherings. The primary bedroom has a spacious walk-in closet, a beautiful 4 pc ensuite with walk in glass shower. Main floor laundry with extra cabinets and storage. The garden door leads to a covered area where you can enjoy your morning coffee on the deck. Yard is fully fenced. On the lower level you will find over 1400 sq feet just waiting for you to finish with your personal touch. (id:37319)
35 Harrison Crescent
London, Ontario
Everyone wants to buy in Old North & everyone wants to send their kids to Old North Public School. Well, 35Harrison Crescent is a 2 min. drop-off in the morning & a 20 min. walk home. Old North is the location but you have some ""MUST HAVES"": (1)BIG double garage & LONG double concrete driveway. (2)Four bedrooms & an ensuite bath. (3)Main floor powder room. (4)Finished lower level with separate entrance from outside. Well, its almost impossible to find those 4 things in Old North school district let alone on a quiet Crescent with private back yard on a wide 75 lot. 35 Harrison has these & so much more! Double doors with transom window from long covered porch leads to foyer featuring wood floors & wall sconce lighting. To the right is a perfect main floor family room with wood floors & decorative wainscoting. To the left is formal a living room featuring wood fireplace with marble surround. Formal dining is located next to the family sized eat-in kitchen. The bright kitchen has double (id:37319)
39 Ski Valley Crescent
London, Ontario
Welcome to this beautiful side split located in the heart of Byron on one of its most perfect crescent featuring A lot with Privacy and feel of a Cottage. The Crescent has low traffic, is safe & friendly with access to Ski Hill and Park. The house boasts many updates including kitchen windows and ensuite in primary bedroom, three bathrooms and double car garage. (id:37319)
305 - 15 St Catharine Street
St. Thomas, Ontario
Located one block from Talbot Street in downtown St. Thomas, this 310 square foot space is carpeted and has in-suite sinks. Ideal for the single entrepreneur, the unit is open concept. The building has been totally updated with newer HVAC units, lighting, and men's and women's handicapped bathrooms. Please note that $600.00 per month includes all common area fees, heating, hydro, and air conditioning. HST is in addition to the monthly rent. (id:37319)
