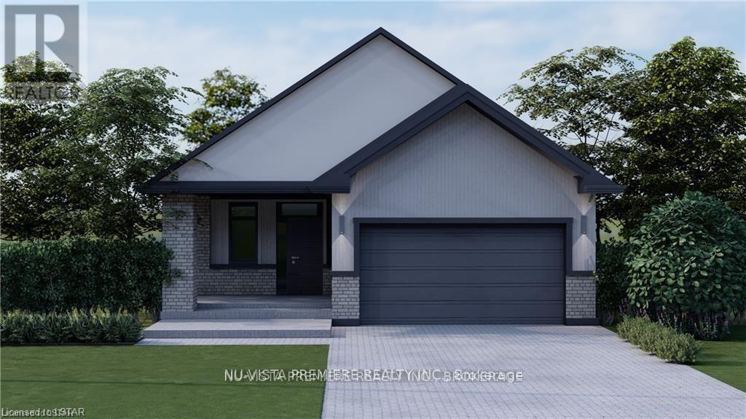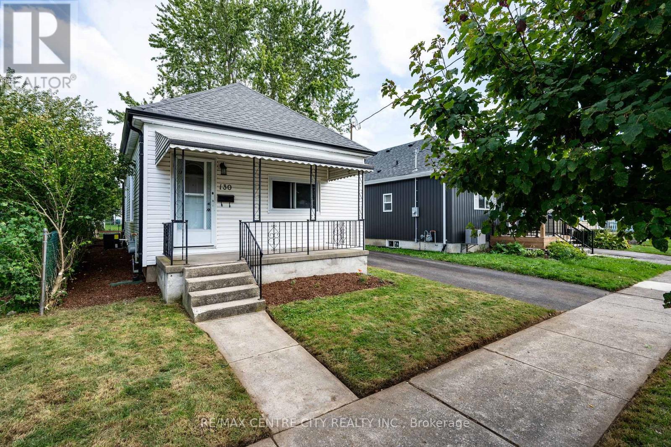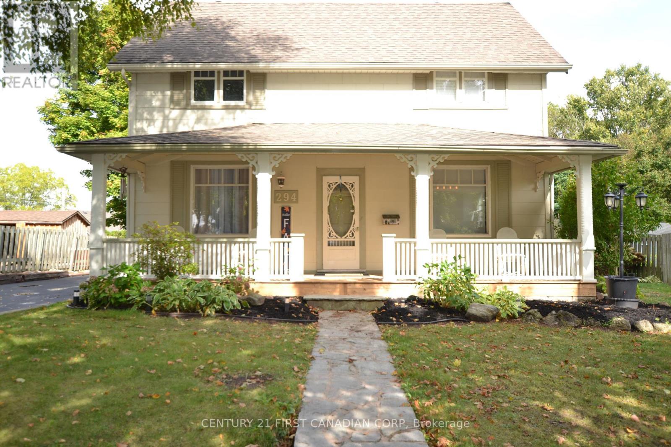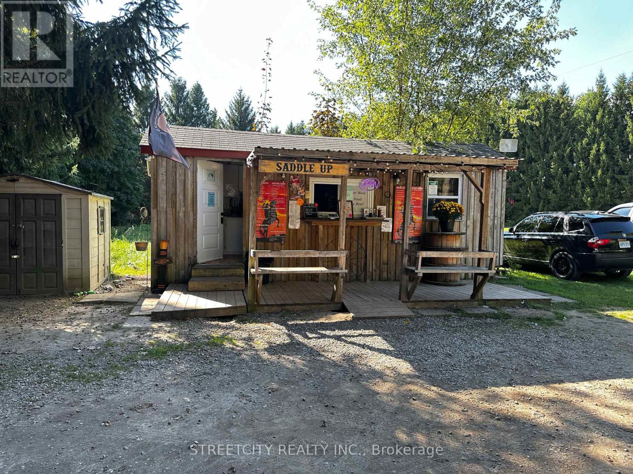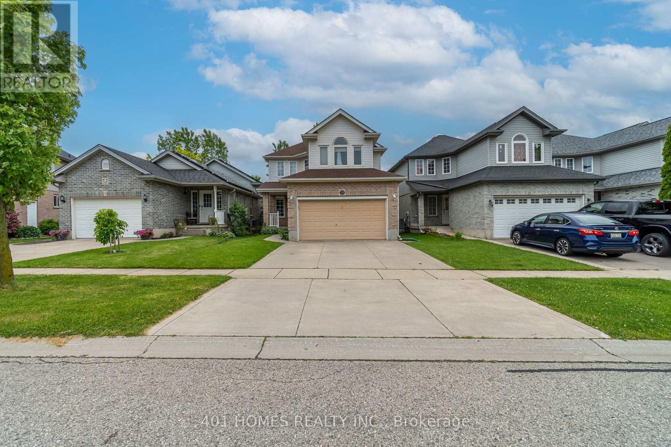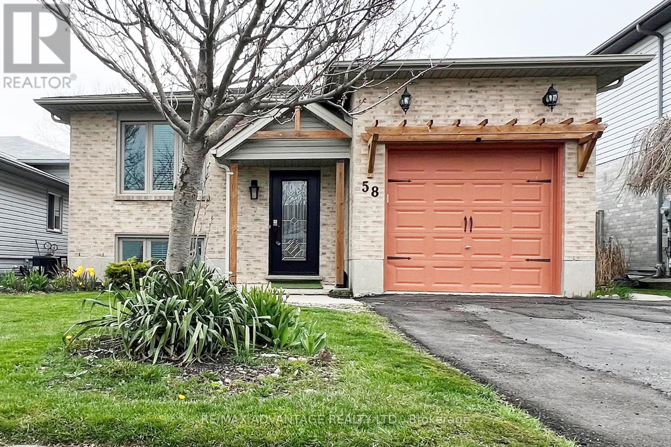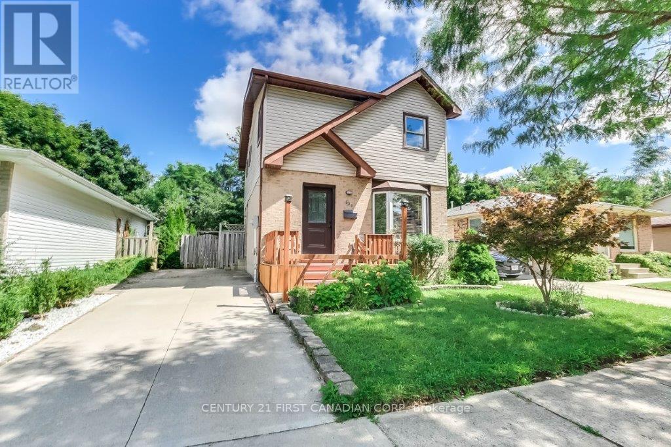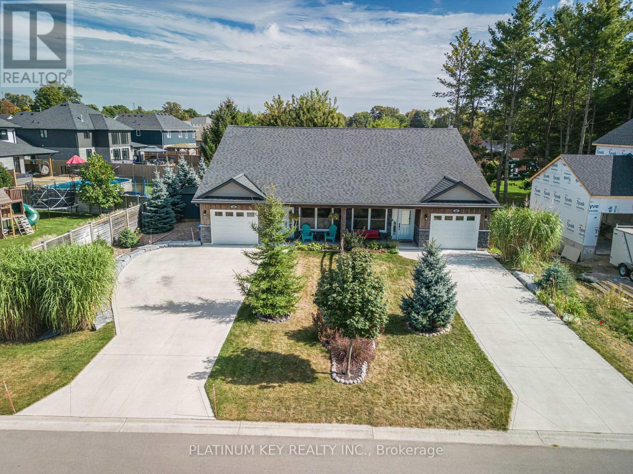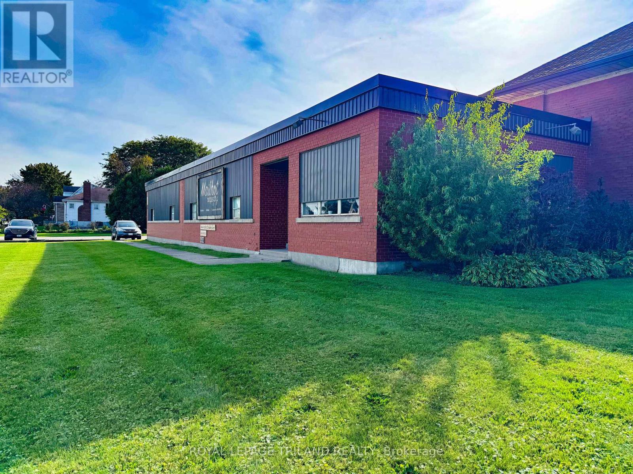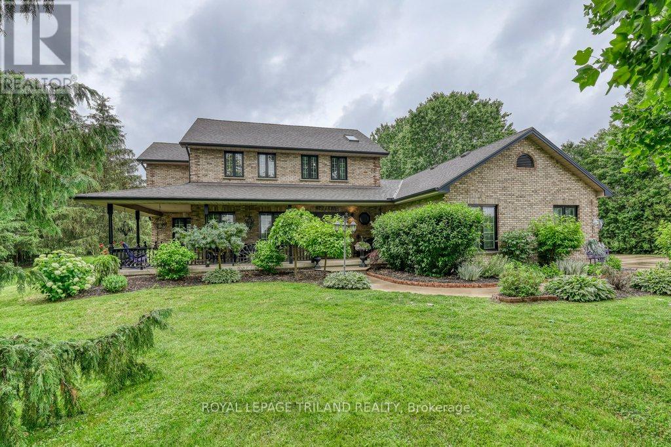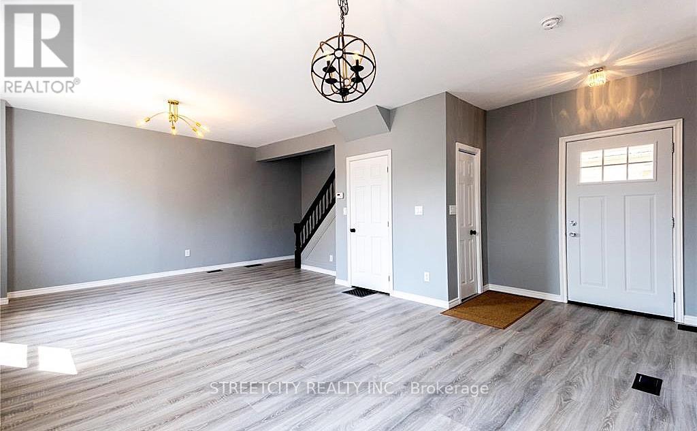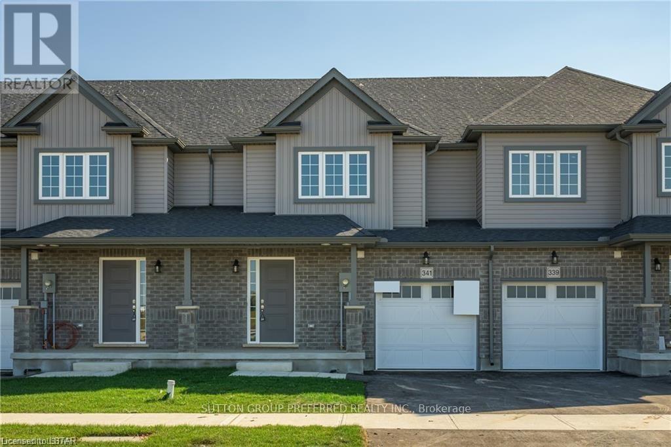236 Greene Street
South Huron (Exeter), Ontario
Say hello to your future stunning 3-bedroom, 2-bathroom bungalow nestled in the family friendly community of Exeter, Ontario. This beautiful property is sitting on a premium lot that backs onto a lush green area. With its thoughtful design, modern amenities, and a covered deck to enhance outdoor living, this bungalow is sure to captivate even the most discerning buyers. The open-concept layout seamlessly connects the living room, dining area, and kitchen, allowing for effortless flow and interaction. Natural light streams through large windows, filling the space with a refreshing ambiance. The living room serves as the heart of the home, providing a cozy retreat for relaxation or entertaining guests. Adjacent to the living room is the well-appointed dining area. Large sliding glass doors open onto the covered deck, seamlessly blending indoor and outdoor living. The kitchen is a chef's dream, featuring ample counter space, and a pantry with abundance of storage. The Primary bedroom is a serene haven that offers a true retreat from the outside world. With its spacious layout, and large windows overlooking the green area, this room provides a peaceful ambiance. The attached ensuite bathroom exudes luxury, showcasing a glassed shower, and dual vanities. The 2 additional bedrooms are generously sized, providing comfortable spaces for family members or guests. The second full bathroom, tastefully appointed, serves these bedrooms and any visitors with convenience and style. The deck overlooks the expansive backyard, where you can embrace the green area that serves as your backyard neighbor. This premium lot offers a sense of privacy and a connection with nature that is truly remarkable. Exeter offers excellent schools, recreational facilities, shopping centers, and charming local businesses. (id:37319)
130 Sterling Street
London, Ontario
This turnkey 2 bedroom Bungalow is a fantastic opportunity for any first time buyer, downsizer (move in ready alternative to apartment/condo) or investor (great opportunity to own and build equity vs. rent while your kids attend Fanshawe). Located in the heart of Carling Heights this home is within walking distance of grocery stores, LCBO, public transportation (multiple bus routes), Fanshawe College plus lots of restaurants and other amenities. This classic 2 bedroom bungalow has been extensively updated over the last 5 years including makeovers in the Kitchen (floor, counter, cabinets, appliances) and bathroom (tub, floor, vanity), all main floors windows, central air added, paved private drive, French drain in basement, deck with gas BBQ hookup (BBQ included), dont forget the large fully insulated double garage/shop with gas heat and hydro perfect for a classic car project, extra living/entertainment space, art studio etc and still lots of yard! The possibilities are endless! Move in ready, quick possession available! (id:37319)
294 Broadway Street
Tillsonburg, Ontario
Welcome to 294 Broadway Street in Tillsonburg. Prime location within walking distance to shopping, restaurants, the hospital, parks, community centre and Lake Lisgar. You'll fall in love the moment your feet set foot on the gorgeous covered front porch. This whimsical century home has an updated kitchen and bath, main floor office/den. Main floor dining room, and a stunning family room that offers tranquil views of the backyard pool and hot tub. Sip your morning coffee on the cover back porch. Upstairs has 3 bedrooms, one bathroom and laundry area. Cozy basement rec room and 4 piece bath. Mud room has heated flooring, wake up to warm boots on those cold winter mornings. Extra deep lot with inground pool and hot tub. Detached 1 1/2- car garage with loft/poolhouse and a bathroom/change room. Great laneway home potential. Large lot just over 330 feet deep. Amazing area schools, and a great place to raise your kids in small town community. **** EXTRAS **** Central vac as is, loft above garage is insulated, quartz countertops in kitchen and on covered back porch with wet bar./ New pool liner 2023 (id:37319)
1424 Clarke Road
London, Ontario
Saddle up is a cute business set-up. The structure is a converted food truck . Fanshawe park welcomes this business to provide a food service option to the park seasonal and temporary visitors. Quick food items such as Burger's , Hot dogs, Sausage's, Fries, Poutine, Onion rings, cheese sticks, Ice cream. Also have pop and chips. (id:37319)
551 Ontario Street N
Woodstock, Ontario
Welcome to this beautiful 3-bed & 2.5-bath detached home with a finished basement. The spacious kitchen leading to a dining and walk-out to a fully fenced backyard with a storage shed is sure to impress. Master bedroom with three ensuite baths and walk-in closet. Two other good-sized bedrooms and a main bath on the 2nd floor. Large Rec room in the basement with two large windows. Walking distance to Fanshawe Campus, Hospital and all the amenities. Roof 2020, Windows 2019 except 2, newer furnace and owned HWT. Call today to book your private viewing at 226971146- Chuda Bajgai. (id:37319)
58 Sunrise Crescent
London, Ontario
Welcome to this charming bungalow with 3+2 bedrooms,1+1 full bathrooms, and 2 kitchens, in a serene and private setting, perfect for families or investors. This home features 3 bedrooms and 1 bathroom on the main floor, with a spacious living area, a bright and airy kitchen, and laundry. The basement boasts a Nanny suite with a separate entrance, 2 bedrooms, 1 bathroom, a kitchen, and a separate laundry area. This is ideal for extended family members, guests, or multiple uses. Enjoy the peaceful green view with no neighbors at the back of the property. Step outside into your own personal Oasis with a spacious deck with a pergola, terrazzo for BBQ, and fire pit area, perfect for hosting unforgettable barbecues and relaxing evenings. The lush landscaping surrounds the backyard, creating a natural privacy barrier that allows you to unwind and enjoy the outdoors in peace. Whether you're looking to entertain guests or simply enjoy a quiet evening under the stars, this backyard oasis provides the perfect setting for all your outdoor activities. The convenient location provides easy access to the highway, making commuting a breeze. With parking for 3 cars and located on a quiet street, this home offers the perfect combination of convenience and tranquility. Don't miss out on this fantastic opportunity to own a versatile and well-maintained property. Airconditioner, and furnace (2023). (id:37319)
136 Ardsley Crescent
London, Ontario
Thinking of investing? Children going to university? First-time homebuyers? Look at this lovely 3 +1 bedroom home w/ 2 baths located in a friendly, family-oriented neighbourhood w/c is ideal for young families. Features include an open-concept layout, bright LR w/ engineered wood floor, remodeled eat-in kitchen w/ white cabinetry that opens onto a sundeck overlooking a good-sized backyard w/ evergreens, shrubs, garden & shed. You & your family will enjoy upgrades such as C/air, tankless water heater, bay window, front entry door, shingles, some new paints, patio doors, most vinyl windows & a brand new steel side door. Downstairs has a shower, utility area, storage, and a large bedroom that can be converted into a FR, kids' play area, office, or teenagers' hangout. Minutes to hospital, UWO, Aquatic Centre, cinema, unlimited shopping, & favourite eateries, Close to schools, park & bus. Requires at least 6 hours notice to show : 3 small children & Seller works evenings. No viewings before 10:00 a.m. and after 7:00 p.m. every day. (id:37319)
701 Regent Street
Strathroy-Caradoc (Mount Brydges), Ontario
Discover the charm and versatility of 701 & 703 Regent Street, a remarkable property that beautifully combines two semi-detached residences into one exceptional opportunity. Nestled in a wonderful neighbourhood on the edge of the Woods Edge Subdivision, this stunning property is just six years old, presenting a fresh and modern living experience. Each spacious unit boasts three generous bedrooms and two full baths, with open-concept kitchen, dining, and living areas that create a warm and inviting ambiance. Enjoy the convenience of single-level living, complete with heated floors throughout for year-round comfort. Unit 701 features a cozy enclosed back porch, perfect for 3 season relaxation, while Unit 703 offers an inviting open covered back patio for those rainy afternoons. With a single garage and a concrete driveway providing ample parking for each unit, this property is as practical as it is beautiful. Located within walking distance to town amenities and with quick access to the highway, its ideal for both homeowners and investors. Imagine living in one side and renting out the other as a mortgage helper, or explore the potential to sever into two separate owner-ships. All photos are of Unit 701...see floor plan photo for layout of both sides. This unique offering is not just a home, it's a lifestyle waiting to be embraced! (id:37319)
1258 Talbot Street E
St. Thomas, Ontario
1258 Talbot is the perfect location with 4,500 sq. ft. of space in a visible, high traffic area on the corner of Talbot and Centennial. Current facility includes office space, employee lunchroom, light manufacturing and warehousing. Tenant has access to large parking lot and greenspace for employee use. Zoning allows for many uses including but not limited to: restaurant, drive-in car wash, garden centre, building supply/outlet, wholesale business, hotel/motel, retail foodstore etc. Tenant pays for gas heat, hydro, snow removal. Landlord pays for water, grass cutting, maintaining the 2 furnaces and A/C unit and realty taxes for the property. (id:37319)
24920 Marsh Line
West Elgin (West Lorne), Ontario
Stunning 2 Storey Brick home situated on over 8 acres, zoned A1, with newer inground pool with pool house, a Massive Shop measuring approximately 80'x44' with office space and a dog kennel. Recently Updated and Refreshed with new flooring, paint, fixtures, eaves, fencing, garage openers and much more. 4 upstairs Bedrooms including Primary with 5 piece Ensuite, 4 Bathrooms including main floor Powder room, and Main Floor Laundry, Formal Dining room, Office/Bedroom, Gorgeous Kitchen and Picture Perfect Living room. Boasting Multi-Generational/Secondary Suite possibilities in the Finished Basement with direct walk-up access to the side yard, 3 piece Bathroom, Bar area, Storage and 2 great sized rooms currently used as Bedrooms. Your Dream home in the Country Awaits! (id:37319)
260 Maxwell Street
Sarnia, Ontario
*24 HRS MINIMUM FOR ALL SHOWINGS. *50% REFERRAL FEE WILL BE WITHHELD IF BUYER OR ANY OF THEIR FAMILYIS INTRODUCED TO SAID BUSINESS/PROPERTY BY THE L.A. WELCOME TO 260 MAXWELL ST.; THIS IS THE ONEYOU'VE ALL BEEN WAITING FOR! A GORGEOUS DUPLEX WITH FANTASTIC INCOME. THE FRONT BACHELOR UNIT ISRENTED FOR $735/MO., THE 3-BEDROOM UNIT IS RENTED FOR $2475/MO., & THE GARAGE IS RENTED TO ACHARITABLE ORGANIZATION & COMES WITH A $7920/YR TAX BENEFIT RECEIPT. THIS HOME IS COMPLETELYRENOVATED TOP-TO-BOTTOM, INSIDE & OUT. UPDATES INCLUDE: BRAND NEW ALL WHITE KITCHEN WITH BRAND NEWSTAINLESS STEEL APPLIANCES, NEW 'NEST' THERMOSTAT, NEW PAVED DRIVEWAY '23, NEWER ROOF '20, VINYLWINDOWS '20, NEWER FLOORING, 200 AMP ELECTRICAL PANEL '20, FURNACE '18, & CENTRAL AIR IN '20 WASSERVICED THIS YEAR. NEWER 1.5 CAR GARAGE BUILT WITH PERMIT (QUITE LARGE 25X15). 10 FT.CEILING &POWERED. SEPARATE SELF-CONTAINED & NEWER BACHELOR UNIT, COMPLETE WITH KITCHEN & 3 PC ENSUITE. 70GAL.HOT WATER TANK IS OWNED. **** EXTRAS **** RENT IS $38,500 AND EXPENSES ARE $11,062. GARAGE COMES WITH $7,900/YR TAX BENEFIT RECIEPT (id:37319)
375 Kennington Way
London, Ontario
This Two Storey 1582 SqFt Freehold Row Townhome has NO Condo Fees! Welcome Home to the Rockport model this 3 bed, 2.5 bath townhome is an interior unit with open concept main floor living plan that is highly sought after. At the front entry you have a coat closet and a 2 piece guest bath, enclosed laundry room set up for side by side pair, then a few steps into the heart of the home. A larger table will fit in the Dinette for family meals or sit up at the Kitchen breakfast bar, the Great Room upgraded to include laminate flooring, is bright with 2 windows & a large patio door facing south rear-yard. Upstairs Master retreat offers a north view of the street, a large walk-in closet and private 3pc bath with a 5' shower. Upstairs hall has good sized linen closet, a 4 pc bath shared between bedrooms 2 & 3 each fairly equal in size with south facing windows. This basement is roughed-in for a future 3 pc bath, & has a large egress window for future development. Utilities, laundry sink, water heater, furnace are all neatly organized in one area close to rough-in. Entry door from the private 10x20' garage into the main floor hall as well a rear man-door to access the backyard breezeway shared for your back-lawn maintenance. These townhomes have natural gas heat, are located in desirable south-west London Close to all amenities and quick access to the highway south of the city. All offers must me on builder forms. (id:37319)
