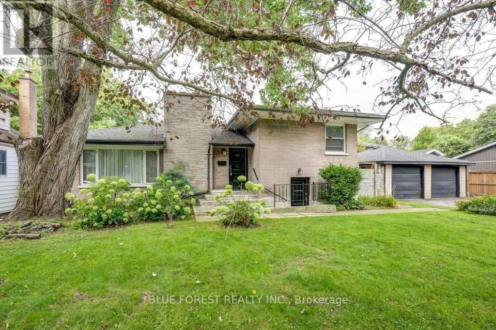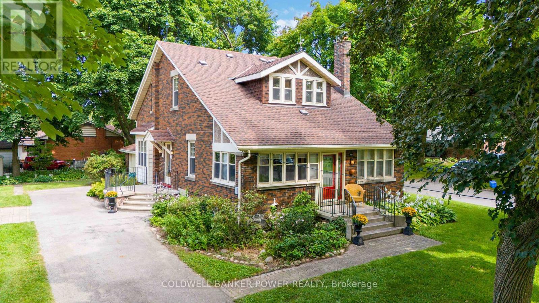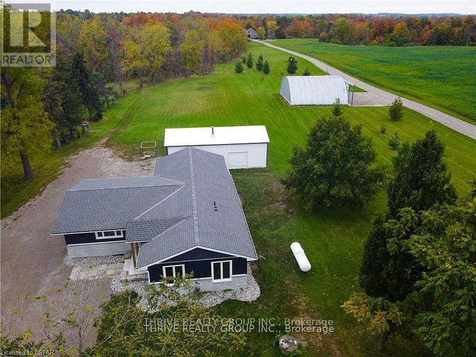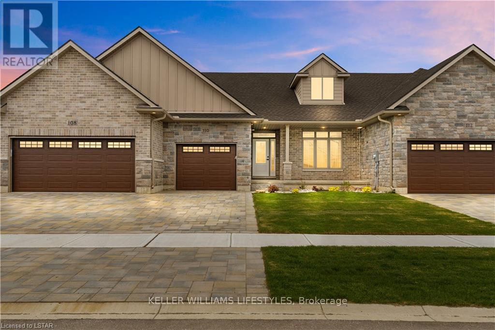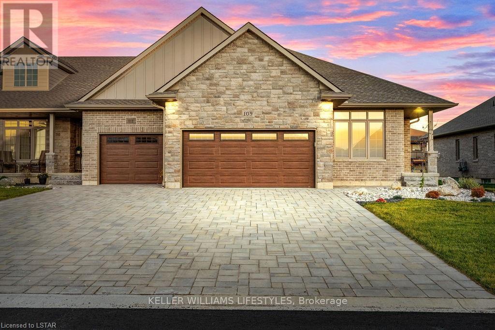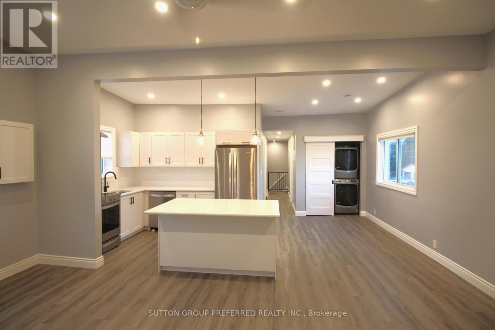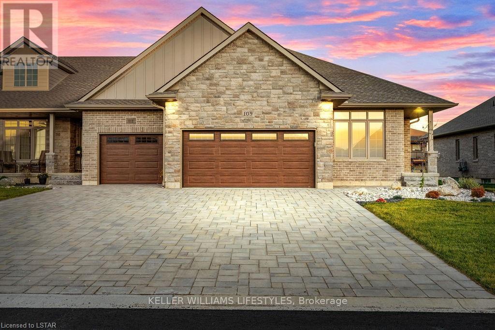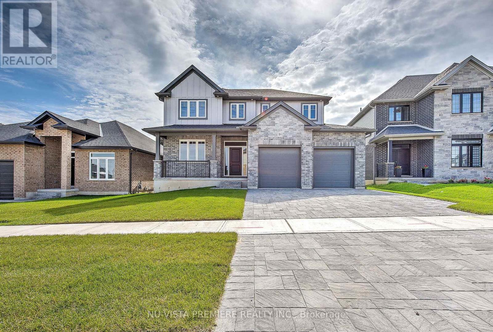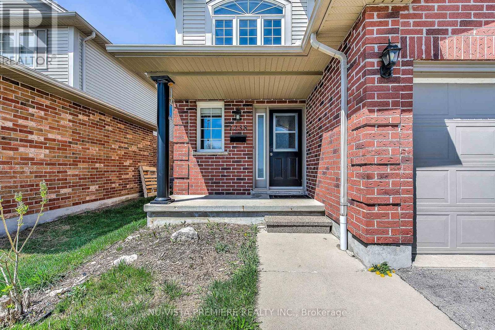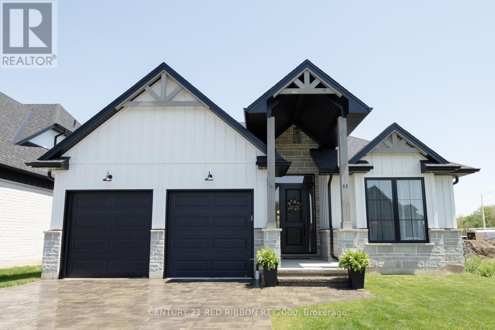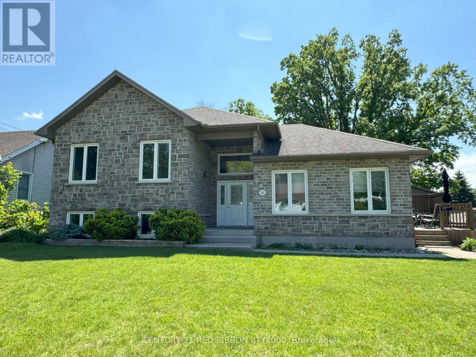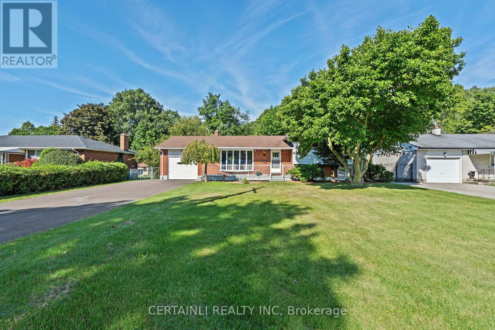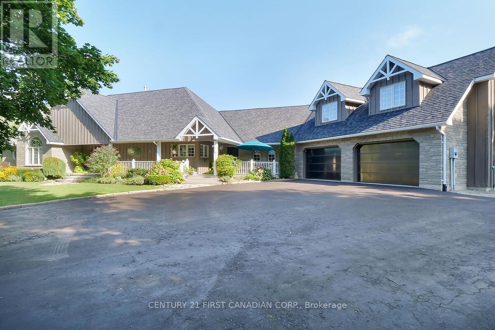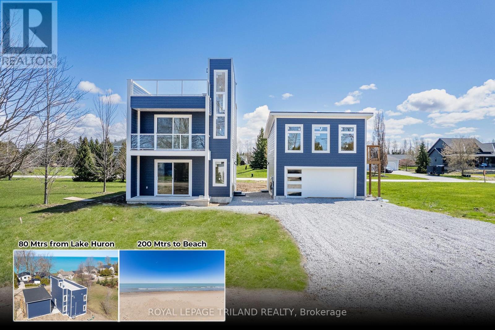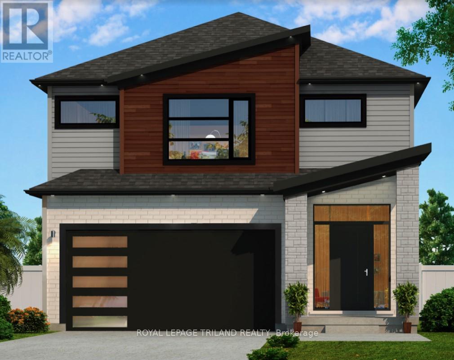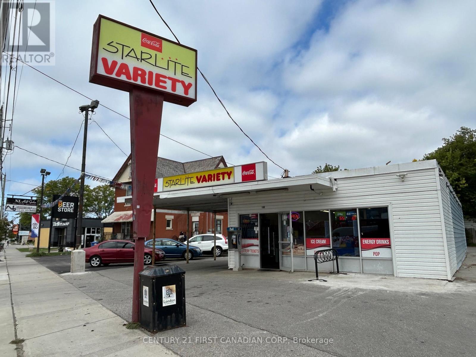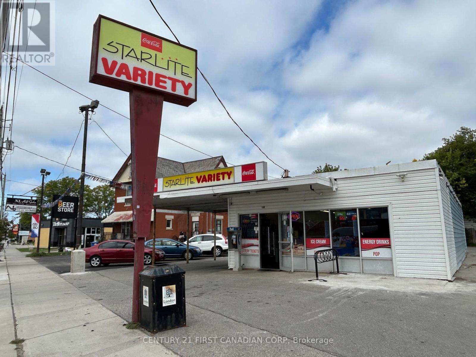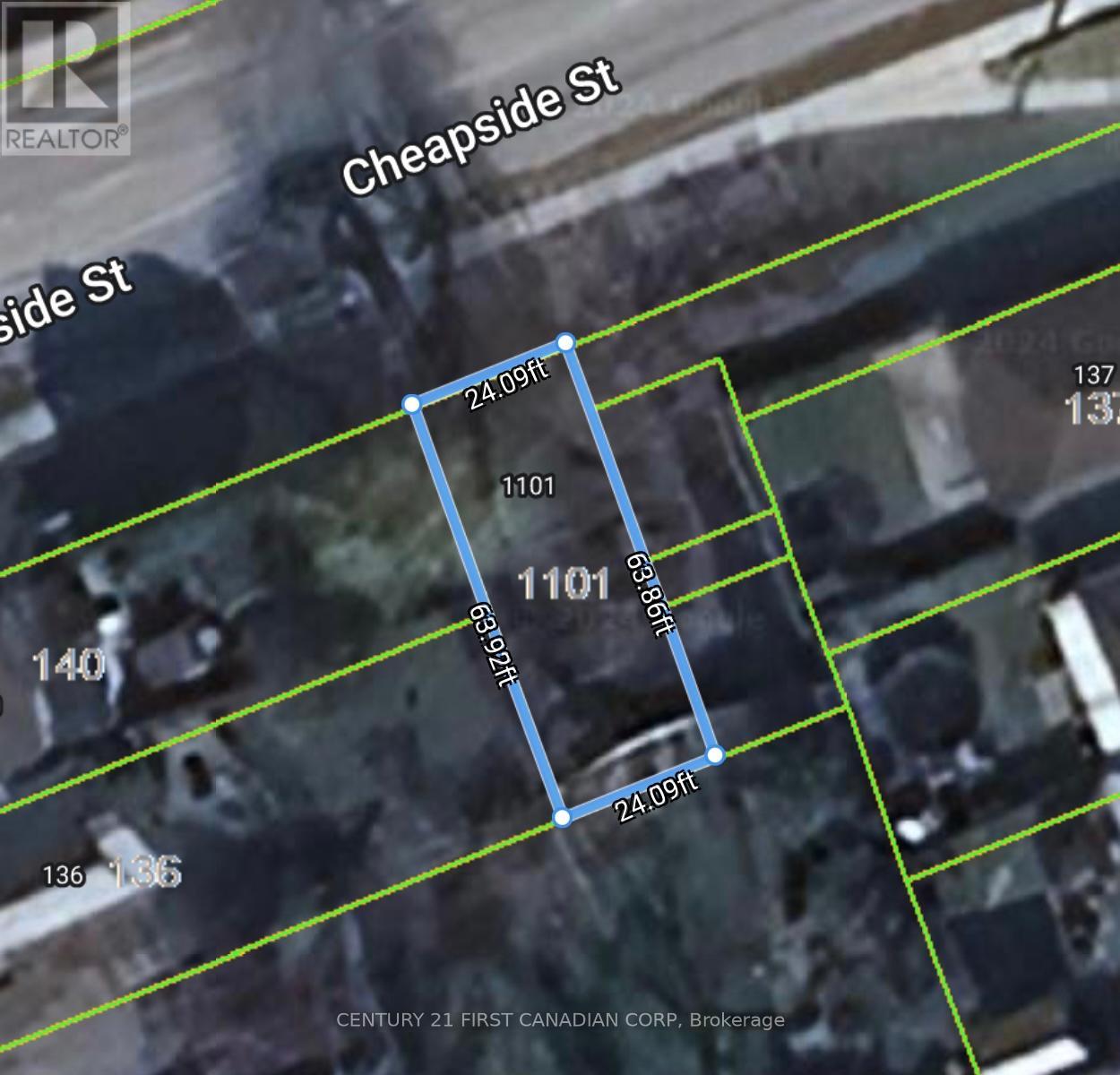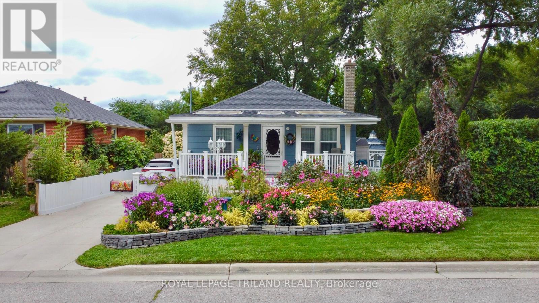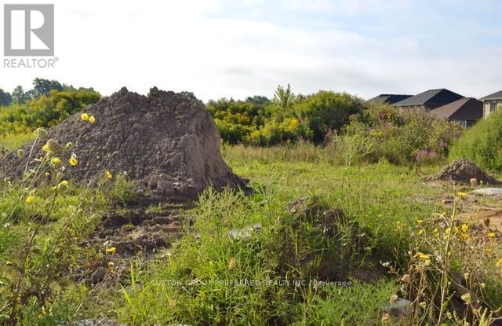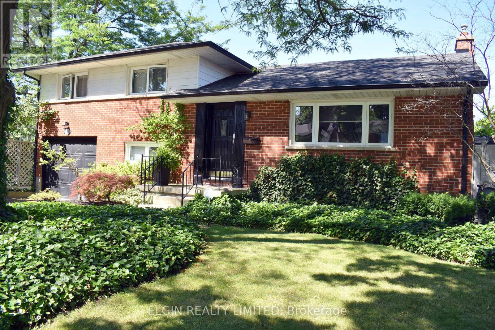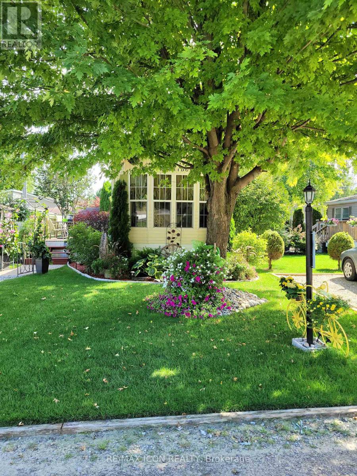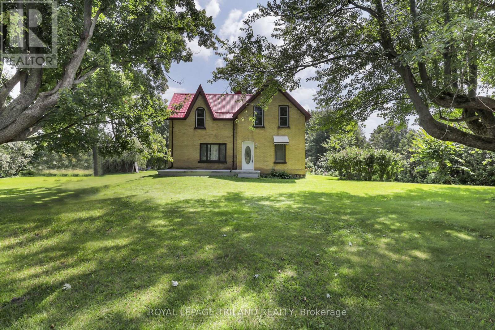11 Mcalpine Avenue
London, Ontario
Welcome to this stunning open-concept mid-century modern home, perfectly situated just steps away from Wortley Village , in close proximity to the University of Western Ontario, downtown core and a serene conservation area. Recently renovated from top to bottom. Roof (2018 approx), Furnace & AC (2018 Approx) , this property boasts an array of exceptional features, including:- A sleek, updated kitchen with tower range hood, stainless steel appliances, and a convenient swing-out window- Expansive wood deck ideal for outdoor entertaining- Beautifully refinished chestnut floors on the main level- A modernized bathroom with ample storage and a walk-in shower- A finished lower level with separate entrances, new kitchen, and spacious living area- Large detached garage with multi-car parking driveway. With so much to enjoy inside the low maintenance backyard offers a functional getaway and entrainment space, including a new fence. This property offers immense potential as an owner-occupied duplex, perfect for those seeking a mortgage helper, income property, or family. Don't miss out on this incredible opportunity. *This property has held a rental license! (id:37319)
1204 Justamere Road
London, Ontario
OWN A PIECE OF HISTORY!Known as Justamere Farm this charming 1927, 1.5 story house was once part of a 35 acre farm owned by William Fuller, of Fuller Street fame. It sits on the original foundation of a pioneer home. This delightful four bedroom home boasts many of its original features, wood work throughout, separate cozy living room with gas fireplace, dining, reception and sunroom offer loads of space for a growing family. The original garage proudly housed Mr. Fuller's prized Model T. The private treed grounds are surrounding by perennial gardens. This over 1/3 acre lot offer many future development opportunities. **** EXTRAS **** New Electrical Panels & Wiring All new electrical, ESA available. Heated by hot water boiler. Small leak from flashing into closet has been repaired. Out of town agents contact LSTAR for lockbox access (519-641-1400). (id:37319)
1559 Elmtree Drive
North Middlesex (Parkhill), Ontario
Welcome to your dream country property! This freshly renovated gem offers breathtaking country views and a host of impressive upgrades that are sure to captivate you. As you step into this beautiful residence, you'll immediately notice the extensive renovations that have been lovingly executed. The house and shop have been thoughtfully fitted with new electrical panels. One of the standout features of this property is the Lake Huron water hookup, providing you with a reliable and pristine water source. The addition of new underground hydro service and water drainage further enhances the functionality of this home, allowing you to live worry-free. You'll be comfortable year-round, thanks to the new furnace, water heater, and central air system. On those chilly evenings, gather around the inviting propane fireplace located on the main floor, which also boasts convenient main floor laundry facilities. The open-concept kitchen, has been exquisitely renovated, with new cupboards, a spacious island, and elegant quartz countertops. To top it off, all stainless steel appliances! Three upper level bedrooms. The primary bedroom features a walk-in closet, additionally, the master ensuite adds a touch of luxury to your daily routine. The basement includes a finished family room and a well-laid-out utility room! There's also potential to create a third bathroom or a fourth bedroom, allowing you to customize the space to fit your needs. Outside, the 20'x40' offers a blank canvas for your creative ideas. Whether it's a workshop, studio, or man-cave, this space is ready for you to make it your own. Properties like this are a rare find, and this one, in particular, has been masterfully updated with attention to detail. It's move-in ready, settings like this are extremely RARE! Don't miss the opportunity to own this remarkable country property schedule your viewing today and make your country living dreams a reality!! (id:37319)
110 Leneve Street
Lambton Shores (Forest), Ontario
LIMITED-TIME: FREE $10K APPLIANCE PACKAGE. Welcome to the townhouse collection of Woodside Estates! Located in a quiet, upscale area of Forest, these luxury townhomes boast contemporary design, quality materials & workmanship, including 9 ceilings, hardwood & porcelain flooring, solid surface countertops, gas fireplaces, central vac, & main floor laundry. Offering 3 intelligent floor plans to choose from & the opportunity to select your very own finishes & colours, you'll be able to create a tasteful home to your liking. Enjoy maintenance-free living with the added feature of an optional grounds maintenance program. Located just minutes from many golf courses, restaurants, recreational facilities, clubs, shopping, medical facilities & sandy beaches. Built by local & reputable Wellington Builders. Photos from previous home & may not be as exactly shown. Price includes HST with rebate to builder. Property tax & assessment not set. (id:37319)
112 Leneve Street
Lambton Shores (Forest), Ontario
LIMITED-TIME: FREE $10K APPLIANCE PACKAGE. Welcome to the townhouse collection of Woodside Estates! Located in a quiet, upscale area of Forest, these luxury townhomes boast contemporary design, quality materials & workmanship, including 9 ceilings, hardwood & porcelain flooring, solid surface countertops, gas fireplaces, central vac, & main floor laundry. Offering 3 intelligent floor plans to choose from & the opportunity to select your very own finishes & colours, you'll be able to create a tasteful home to your liking. Enjoy maintenance-free living with the added feature of an optional grounds maintenance program. Located just minutes from many golf courses, restaurants, recreational facilities, clubs, shopping, medical facilities & sandy beaches. Built by local & reputable Wellington Builders. Photos from previous home & may not be as exactly shown. Price includes HST with rebate to builder. Property tax & assessment not set. (id:37319)
Upper - 1890 Dundas Street E
London, Ontario
This second storey unit with enclosed staircase has been totally renovated. You'll love the open concept design of this contemporary 2 bedroom, 1 bath upper unit with gas heat, central air & in-suite laundry. Freshly painted, it has a new white kitchen with quartz countertop, 3 new stainless steel appliances & centre island which is open to the large living room and the dining area. New vinyl laminate flooring flows throughout and there is a new 3 piece bathroom. Convenient in-suite laundry has new front load washer and dryer. One Parking spot is available and the monthly rent of $2,200 includes gas/heating bill. Tenant pays monthly Hydro & Water bill. (id:37319)
108 Leneve Street
Lambton Shores (Forest), Ontario
LIMITED-TIME: FREE $10K APPLIANCE PACKAGE. Welcome to the townhouse collection of Woodside Estates! Located in a quiet, upscale area of Forest, these luxury townhomes boast contemporary design, quality materials and workmanship, including 9' ceilings, hardwood and porcelain flooring, solid surface countertops, gas fireplaces, central vac, and main floor laundry. Offering three intelligent floor plans to choose from and the opportunity to select your very own finishes and colours, you'll be able to create a tasteful home to your liking. Enjoy maintenance-free living with the added feature of an optional grounds maintenance program, perfect for the semi-retired or retirees wanting maintenance-free living. Located just minutes from many golf courses, restaurants, recreational facilities, clubs, shopping, medical facilities and the many white sand beaches. Just minutes to Lake Huron, 20 mins to Grand Bend, 25 mins to Sarnia and 45 mins to London. Built by local and reputable Wellington Builders, there is no doubt you will appreciate the quality, experience and customer service that comes along with each and every home. Photos of previously finished home and may not be as exactly shown. (id:37319)
51 Basil Crescent
Middlesex Centre (Ilderton), Ontario
Welcome to your dream home! This stunning new 2,560-square-foot residence offers the perfect blend of elegance, comfort, and spaciousness, making it an ideal place to create lasting memories. As you step inside, you'll be greeted by an expansive and open floor plan. The living room has lots of natural light from large windows, creating a warm and inviting atmosphere. It's the perfect space to relax and entertain guests. The heart of this home is undoubtedly the gourmet kitchen. It boasts quartz countertops, ample cabinet space, and a convenient large island for meal preparation and casual dining. The home offers five generously-sized bedrooms, including a primary suite that's a true retreat. With its walk-in closet and en-suite bathroom, it provides the perfect sanctuary after a long day. The finished walkout basement adds an additional 874sqft of versatile living space. Whether you envision it as an entertainment hub, a home gym, or a guest suite, this space is yours to customize. Complete with a bedroom and full bath, this basement makes the perfect place for your guests to stay. Step outside to your private oasis. The walkout backyard is perfect for outdoor gatherings, gardening, or simply unwinding on a sunny day. Imagine enjoying your morning coffee from your deck overlooking your yard or evening BBQs in this serene space. For those who work from home or need a dedicated workspace, there's a spacious home office that can accommodate all your needs. Conveniently situated in Clear Skies, Ilderton just steps away from London, you can enjoy all the convenience of city living while living in this quiet neighbourhood just outside of the city. (id:37319)
1238 Darnley Boulevard
London, Ontario
Great Location Near Hwy 401, Across From The Park, Splash Pad, And Bus Stop. This Two-Story Home Is Nestled In The Heart Of The Summerside, With 4 Bedrooms, And 4 Bathrooms. Enter The Grand Foyer Which Leads To An Open concept dining Room/ Kitchen/ Living Room. Upstairs Features A Grand Primary Bedroom With An Ensuite And Walk-In Closet. A Family Bathroom And 2 Generous Bedrooms Are Located On That Same Floor. Enjoy Barbequing All Summer Long On Your Private Patio In Your Fully Fenced Rear Yard . Family Friendly Neighborhood With Easy Access To Schools, Restaurants, Shopping Center, Costco, All Major Banks, Universities, Highway, Soccer Fields, And Splash Pad. This Home Is Also Within Walking Distance To The School. (id:37319)
11 Briscoe Crescent
Strathroy-Caradoc (Ne), Ontario
Nestled in the sought-after north end locale of Briscoe Crescent this fully finished Dwyer-built bungalow offering 2+2 bedrooms and 2746 ft. of luxury finished living space could be just the one you have been looking for. This stunning home has loads of upgrades that redefine elegance, from the of 8-foot doors to the vaulted ceilings and the luminous allure of oversized windows with transoms. Step into a realm of contemporary chic where cool, modern accent walls add a touch of sophistication. You are sure to love the open concept main level with a custom gourmet kitchen that is a culinary connoisseur's delight. Adorned with an oversized island, gorgeous quartz countertops , a coffee bar, and a pantry area, this kitchen is a symphony of style and functionality. The dining area has room for a large table with feature wall, the great room is perfect for entertaining and has a walkout to the backyard. The primary bedroom retreat, with its vaulted ceiling and accent wall, is a haven of serenity. The five-piece en-suite has double sinks, a custom shower, a soaker tub for moments of bliss, and a spacious walk-in closet for your treasures. Adjacent, the second bedroom/office, a full four-piece bath, and convenient laundry facilities cater to every need all on one floor. Descending to the lower level unveils a realm of relaxation and entertainment. Down there you will find a large family room, two generously proportioned bedrooms and a four-piece bath. The lower level also has plenty of extra storage space which you can never have enough of. Outside, the fenced backyard offers a private oasis, where a spacious patio invites al fresco gatherings. A double car garage and five included appliances add to the convenience. Located near the 402, great schools, the Gemini arena, and the scenic Rotary walking trail, this home is a testament to luxury living. An embodiment of modern elegance and comfort, this residence is a must-see for those seeking the pinnacle of refined living. **** EXTRAS **** The projector on the ceiling in the basement and a projection screen which has not yet been installed. (id:37319)
162 Burns Street
Strathroy-Caradoc (Sw), Ontario
IN-LAW SUITE AND AN INSULATED WORKSHOP! This spacious all-brick home offers 3+2 bedrooms, including an in-law suite and a 20x25' insulated workshop. Upon entry, the ground level boasts a versatile room for various uses like a workout room, a huge bedroom, a playroom, a crafts room, or an awesome home office with a great view. The upper level features a large living room, a dining area, and a spacious kitchen with ample cupboard & counter space, an island, a coffee bar, a fridge, stove, and stunning granite tops. Three good-sized bedrooms, including a primary bedroom with a full four-piece en suite, and a four-piece main bath are also on this level. In the lower level of this unit you will find a large family room. The In-law suite has a separate entrance, comprises an eat-in kitchen, living room, two spacious bedrooms, and a full four-piece bath. Each unit has its own furnace, ideal for those seeking an In-law suite or rental income to help with the mortgage payments. Outdoor amenities include a small deck, a large storage shed, and the insulated workshop with 30amp hydro service. Conveniently located in the south end near three public schools, the west middlesex arena, the town pool, the tennis courts, the beach volley ball courts, the skate park, the ball diamond and so much more this home is a must-see for those looking for a versatile and practical living space. (id:37319)
2681 Catherine Street
Thames Centre, Ontario
COUNTRY LIVIING AT BEST YET CLOSE TO EVERYTHING, LOT 100X300 DEEP, 3 SPACIOUS BEDROOMS FEATURES SUNROOM AT FRONT AND EXTRA LARGE TWO CAR GARAGE WITH WOOD STOVE, HOME NEED SOME PERSONAL TOUCHES. CALL NOW FOR SHOWING. **** EXTRAS **** NONE (id:37319)
261 First Avenue
St. Thomas, Ontario
Discover your ideal home in the heart of St. Thomas! This beautifully updated 3 + 1 bedroom house is perfectly situated on a stunning ravine lot, backing onto green space. It offers a perfect blend of tranquility and convenience. Enjoy the peace and privacy of nature while being just moments away from parks, top-rated schools, shopping centers, and all essential amenities. Recent updates include a new A/C system, updated kitchen, bathroom, fresh paint, a newly paved driveway and much more. Step inside to an open, airy layout that invites endless possibilities. Don't miss out on this gem-schedule your showing today! **** EXTRAS **** New A/C, New Dishwasher (id:37319)
33992 Moore Court
Bluewater (St. Joseph), Ontario
Prestigious St Josephs Subdivision on the Shores of Lake Huron where you can enjoy deeded Beach access, Communal Tennis Courts, Hiking Trails & Playground! Welcome home to this unique custom built 3 bedroom Oke Woodsmith 3000 sq ft Gem on 1.5 acres of lush greenery. Enter the front foyer to discover a sunken living room with floor to ceiling gas fireplace creating a warm ambiance on chilly winter nights. Overlooking the sunken living room is the spacious dining area with expansive patio doors to the stamped concrete patio making entertaining indoors or outdoors a breeze. You'll love cooking in the gourmet kitchen with gas stove, built-in oven, microwave & stone island to present your masterpiece on. Need a family or games room? Check out the open concept family room with a wood burning fireplace, hardwood floors & views of the back yard through oversized patio doors. Imagine yourself in the main floor primary bedroom suite with 5 piece ensuite, walk-in closet, office or fitness area & direct access to the 3 season sunroom with skylights. A convenient powder room & inside access to the attached 2.5 car garage, complete the main floor. Two additional bedrooms & a guest bathroom are strategically located away from activities happening in the primary rooms...a great option for young adults or out of town guests (they even have their own private balcony overlooking the rear yard). The lower level consists of a spacious finished laundry area with loads of storage, a den/games room or office, & an enormous utility storage room. Parking is available for all your toys including RV's, Boats, Snowmobiles, etc. Recent updates to this beauty include; 2024=Driveway Sealed. 2023=New Refrigerator & Dishwasher. 2022=Furnace & Central Air, Tankless Water Heater, Fireplace in Livingroom, Rear Upper Deck, Garage Doors & Openers, Rear Stamped Patio. 2017=Shingles. The St. Joseph Shores Association Fee is $350/yr if paid by Sept 1 each year. Current fee paid up to September 2025 (id:37319)
71864 Sunview Ave Avenue
Bluewater (Hay Twp), Ontario
NEXT LEVEL MODERN CONTEMPORARY STUNNER W/ LAKEVIEW ROOFTOP LIVING W/ OUTDOOR KITCHEN | WATER & SUNSET VIEWS AS GOOD AS LAKEFONT | 80 MTRS FROM LAKE HURON SHORELINE | 200 MTRS TO SANDY BEACH | 3 BED ULTRA-MODERN HOME + IN-LAW SUITE POTENTAIL (FOR INCOME) ABOVE DETACHED GARAGE | WOW X 10 JUST 5 MIN TO GRAND BEND AMENITIES! This is a show-stopping deal in superb Grand Bend area lakeside subdivision! FROM THE TOP DOWN: The incredible rooftop terrace provides epic views of Lake Huron Sunsets from a perfect angle, providing nearly 800 sq ft of outdoor rooftop living space w/ a kitchenette & electrical service for a spa kit + it's engineered to hold the weight of a 12 person hot tub! Heading back down to the 2nd story via the 4 season enclosed stairwell & the breathtaking custom open back stairs, you'll find a spacious lakeview family room w/ balcony + 2 bedrooms & a 4 pc bath finished to the nines w/ a tiled drop-in tub & premium fixtures. Then, via more open back stairs to the main level, you'll find a an open-concept living/kitchen area w/ a chef's style kitchen loaded w/ premium JennAir cabinet ready appliances & a top of the line gas stove & range hood. This floor also provides a quintessential main level master w/ walk-in closet, a stellar full bath w/ a tile & glass shower & again, premium fixtures, laundry service, & it all sits overtop of in-floor radiant hot water gas fueled heat supplemented by a forced air gas furnace that also runs the central A/C. The 2023 construction on the heated slab provides an extremely efficient home. Fans of sustainable options in new construction & a lower carbon footprint will LOVE this unique offering overlooking the lake. And don't worry about space as the detached 2 car garage has you covered, especially w/ the 2nd level guest suite/workshop w/ separate entrance (unfinished, new owner left w/ lots of options). Garage is serviced w/ water to accommodate a 2nd dwelling in loft. Built in '23 & barely touched, this home is like NEW! (id:37319)
Lot 82 Heathwoods Avenue
London, Ontario
""NOW SELLING""- HEATHWOODS PHASE 4 - Located in LOVELY LAMBETH!TO BE BUILT -This Fabulous 4 bedroom , 2 Storey Home ( known as the DEER RIDGE 11- Elevation B ) Features 2034 Sq Ft of Quality Finishes Throughout! 9 Foot Ceilings on Main Floor! Choice of Granite or Quartz Countertops- Customized Kitchen with Premium Cabinetry-Hardwood Floors throughout Main Level & Second Level Hallway- - Convenient 2nd Level Laundry .Great SOUTH Location!!- Close to Several Popular Amenities! Easy Access to the 401 & 402!Experience the Difference and Quality Built by: WILLOW BRIDGE HOMES (id:37319)
560 Hamilton Road
London, Ontario
Looking for a Prime Commercial Property for your business or adding to your investment portfolio? Here is your opportunity to acquire a unique property with Drive-Thru capabilities, perfect for a Restaurant, Coffee shop, Grocery store, Medical, Dental or continue the Variety Store Usage (40 years of success from current owners) with high sales volume, the options are endless!!! The current zoning (BDC(36))will allow for many different types of business uses. Located in an ideal spot, next to THE BEER STORE,SHOPPERS DRUG MART, HOME HARDWARE, and many more National Retailers. Property has been well maintained. Call now for more information or to book a showing!!! (id:37319)
560 Hamilton Road
London, Ontario
Here is your opportunity to acquire a successful Variety Store, with high sales volume and is being offered for the first time in 40 years!!! This unique property has Drive-Thru capabilities, and can be used to expand the business or can be converted to a Restaurant, Coffee shop, or Grocery store!!! The current zoning (BDC(36)) will allow for many different types of business uses. Located in an ideal spot, next to THE BEER STORE, SHOPPERS DRUG MART, HOME HARDWARE, and many more National Retailers. Property has been well maintained. Price includes Building and Land. Call now for more information or to book a showing!!! (id:37319)
1101 Cheapside Street
London, Ontario
This vacant piece of land is located in the east end of London fronting on Cheapside. Close to many shopping/community centers as well as Fanshawe college giving the perfect opportunity to purchase land with potential. The Zoning is R1-6. The Sellers make no representation or warranty as to the possibility of being able to build on this lot. This land is being sold ""as is, where is"" with no warranties or guarantees made by the Seller. (id:37319)
1178 Princess Avenue
London, Ontario
Its a outdoor adventure here at the very end of Princess Ave! Just minutes from downtown in a thriving area with ample parking on 119 ft frontage. Cute and solid home with modern decor top to bottom. Pocket windows in kitchen overlook the perennial gardens. Front and rear lighted porches, stamped concrete, private patio, front yard fish pond and 2 storage sheds with hydro compliment the one of a kind property. The vinyl gazebo and fence add solid value. Economically friendly as the walls and attic had insulation upgrade. Basement consists well designed storage closets, laundry area and a hobby room. All appliances included. Move in and enjoy. (id:37319)
Lot 62 Bouw Place
Dutton/dunwich (Dutton), Ontario
Thinking of building? This large pie shaped residential building lot in the quiet and growing small town of Dutton is an ideal place to build your dream home! Desirable location in Highland Estate subdivision on a quiet cul-de-sac which is close to walking path, rec centre, shopping, library, splash pad, pickle ball court, & public school, with access to 401. Utilities which include sewer, hydro, natural gas, & water are readily available at lot line. A chance to claim one of the best lots released in the cul-de-sac and build your own home or bring your builder & start spring construction. QUICK POSSESSION AVAILABLE. **** EXTRAS **** LOT IRREGULARITIES - 38'x 127'.18' x 65 x 89 x 156' Lot is 50' wide at 26' (7.5 meter) setback (id:37319)
366 Burlington Crescent
London, Ontario
Welcome to 366 Burlington Crescent located in the Glen Cairn neighbourhood and walking distance to schools and amenities. This charming 4 level side split offers single car garage with room for storage, fully fenced and very private yard with shaded areas perfect for morning coffee or keeping cool on a hot afternoon. Inside features 3 bedrooms, 2 full bathrooms and is fully finished on every level. Other features are updated kitchen, air conditioning and furnace, 2 fireplaces for cozy nights watching movies and large drive way with room for 4 vehicles. (id:37319)
9 - 77307 Bluewater Highway
Bluewater (Bayfield), Ontario
Immaculate, 45 ft. mobile home in a beautiful, 55+ community right on Lake Huron, just north of Bayfield. One bedroom with convertible den that provides a second bedroom. This home has been tastefully updated with new flooring, trim, paint, etc. Outside you will find a 40'X20' deck, 20'X20' patio, gazebo and two sheds. A generator is also included. All appliances, including a combination washer/dryer, counter top dishwasher and furniture are included. Enjoy lakeside living for less than the cost of renting. Park features a swimming pool, newer recreation centre, and parkette overlooking the water to enjoy those famous Lake Huron sunsets. (id:37319)
15772 Turin Line
Chatham-Kent, Ontario
Well maintained house on 11.95 acre land. 4 bedrooms, 2 bathroom and good size sunroom overlooking backyard. generous size of living room with wood burning fireplace inserted, cozy dining area and kitchen. Hardwood flooring throughout and tons of natural sun light. Plenty of parking space for extra vehicles and trailers. Huge barn has a concrete floor and a loft (as is condition). Large pond is within a property to enjoy fishing. Low property tax. Only 10 minutes from shopping and dining. (id:37319)
