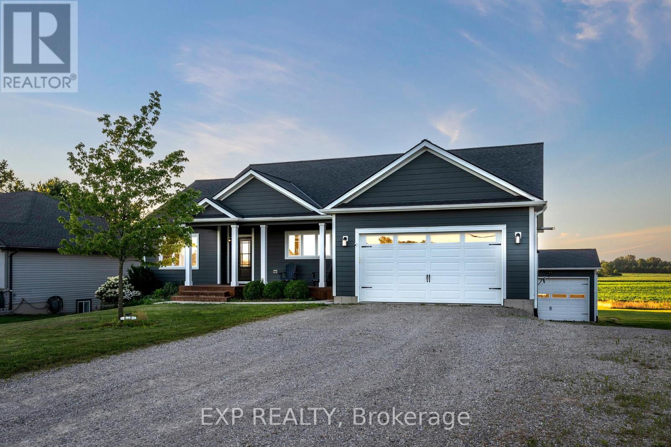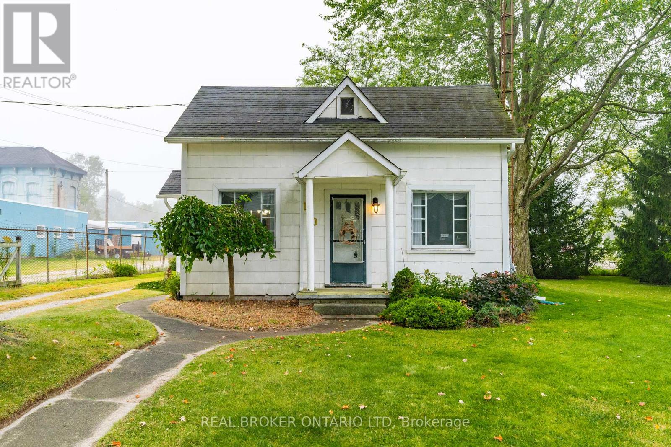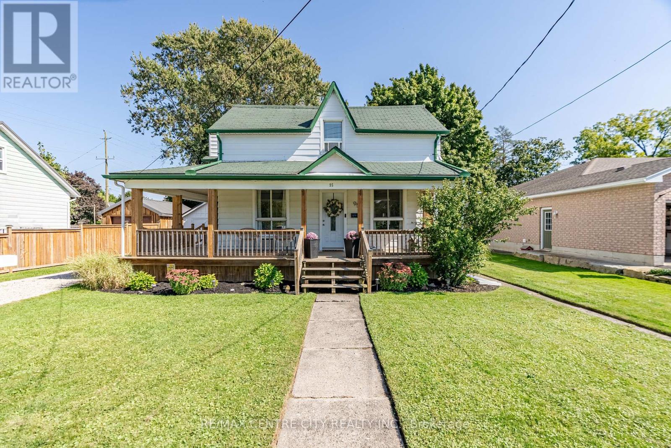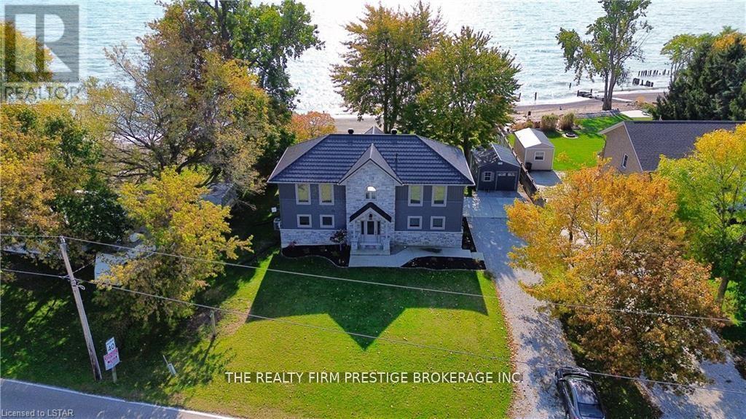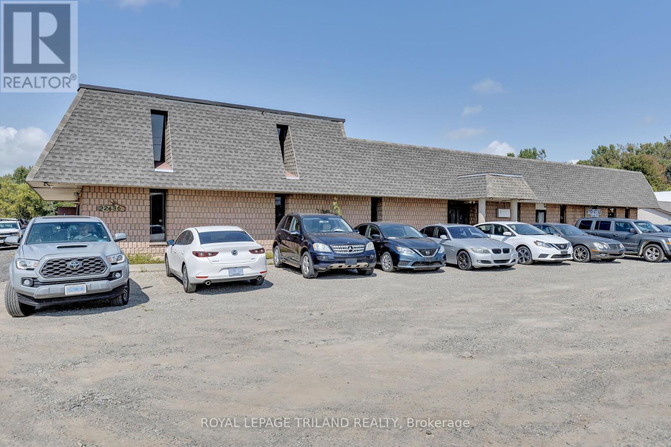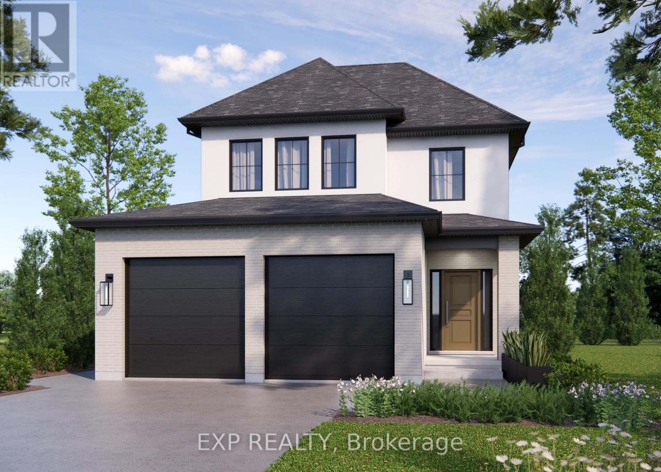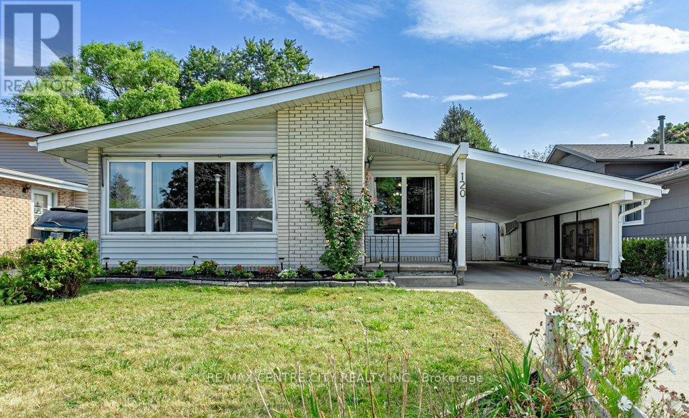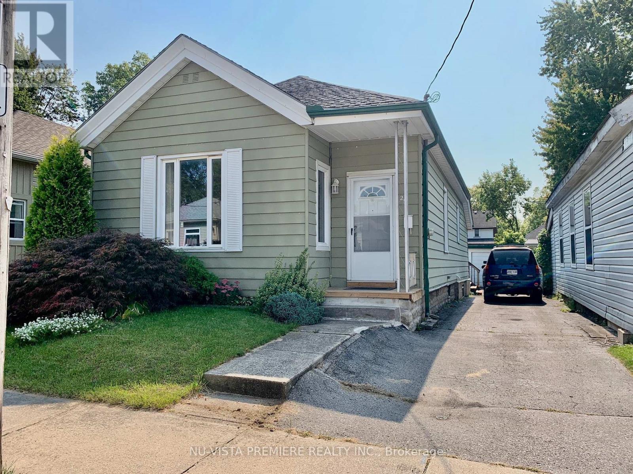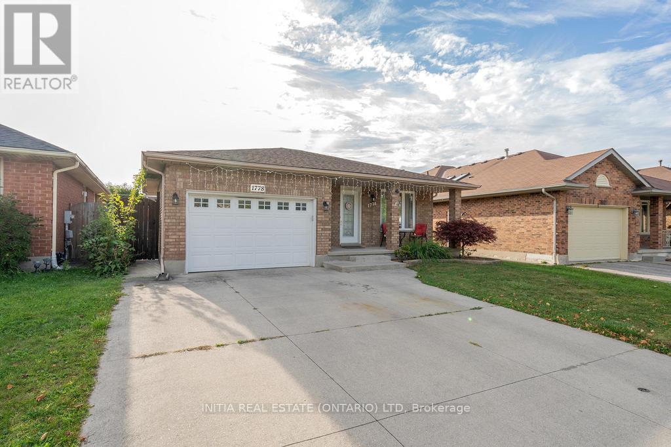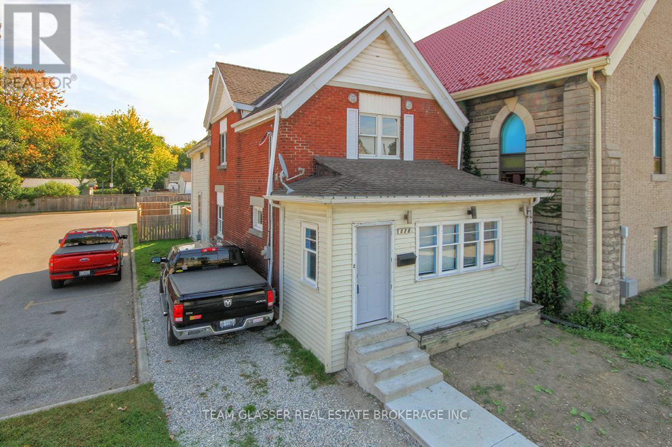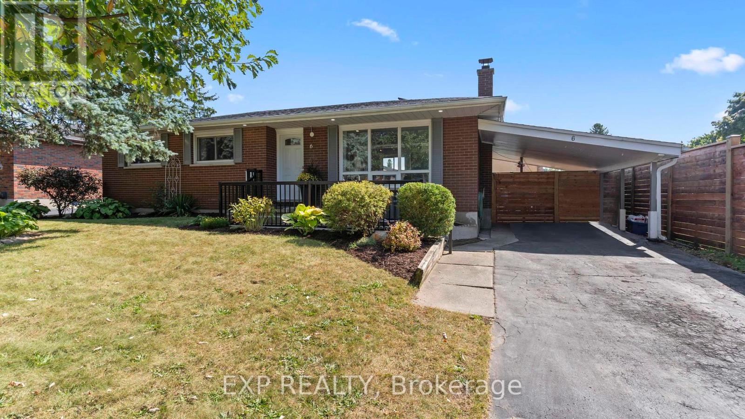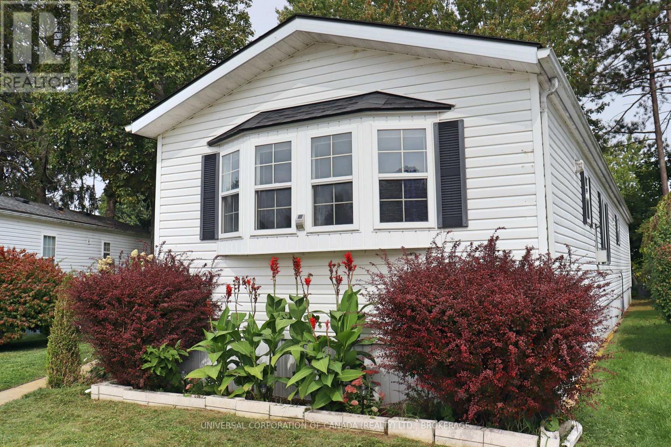54080 Eden Line
Aylmer (Ay), Ontario
Half Acre | Shop | Finished Basement | Walk-Out - Nestled between the charming towns of Tilsonburg & Aylmer, the custom-built residence at 54080 Eden Line offers a lifestyle filled with unexpected delights. Constructed in 2017, this expansive home stretches over 3,040 sq ft and is ideally positioned on a picturesque half-acre lot with sweeping views of vast cornfields. The property offers a breathtaking open concept layout that integrates the kitchen, living, and dining areas into a seamless and welcoming space, accentuated by panoramic views of the lush yard and open fields of the large back porch. The kitchen is a culinary dream, equipped with top-tier appliances and abundant counter space. On one wing of the home is the primary suite serves as a serene sanctuary featuring a sizable walk-in closet and a luxurious ensuite bathroom, complete with a soaker tub & french doors to the back porch. Venture down to the fully finished basement to discover a vast recreational room bathed in natural light, featuring a walk-out to a covered patiothe perfect setting for entertainment. This level also houses two additional bedrooms and a half bath, providing ample space for family or guests. Step outside to follow the stamped concrete path to a 25'x32' shop, complete with in-floor heating and a full three-piece bathroom, offering flexible options for a potential granny suite or a separate apartment. Located just 24 minutes south of the 401/Ingersoll exit, this exceptional property marries secluded rural living with convenient access to urban amenities. Moments away from major shopping centers and the scenic shores of Port Burwell, 54080 Eden Line isnt just a home, its a gateway to a lifetime of exceptional living. This property is right smack dab in the middle of Tilsonburg and Aylmer only 10 minutes to either quaint town. This is the ultimate family or entertainers or hobbyist retreat! (id:37319)
130 Main Street
Southwest Middlesex (Glencoe), Ontario
Welcome to a versatile property in the heart of Glencoe, offering a unique blend of residential comfort and business potential. Situated on a spacious lot with M1 zoning, this property opens the door to endless entrepreneurial and small business opportunities. The home itself features 2 bedrooms, 2 baths, and a potential 3rd bedroom upstairs. The main level includes a large kitchen, living/dining area, and laundry, all designed for one-level living. The 12x13 deck off the sunroom is perfect for outdoor entertaining. The property also includes a 20x20 garage that can be easily converted back to a two-door setup, enhancing the flexibility of the space. With water and sewer hookups already in place, there's even potential to add another home, a second structure on the lot ideal for an additional commercial space, rental unit, or expansion of your business operations. Recent upgrades include a new on-demand hot water system (2024), washer and dryer (2023), furnace and AC (2017), and updated roofing on both the garage (2014) and house (2013). Located on Glencoe's main road, this property enjoys prime visibility for a future business. Just steps away from local amenities like Tim Hortons, grocery stores, and Via Rail, its also easily accessible from the GTA, making it ideal for businesses catering to locals or travelers alike. Whether you're looking to establish a small business, expand your portfolio, or invest in a multi-use space, this property offers the flexibility and potential to make it a great investment. Don't miss out on this rare opportunity schedule a viewing today! (id:37319)
95 Myrtle Street
Aylmer (Ay), Ontario
Beautiful farmhouse style home, complete with wrap around porch tucked into the north end of small town Aylmer Ontario! This home is perfect for your growing family. Offering five bedrooms, two bathrooms and situated on a large lot. Sit out on the covered patio overlooking the backyard which is shaded by mature trees or watch the world go by on the front porch. Ideally located close to shopping and just down the street from the public pool, splash pad, play ground and walking/biking paths, there is no shortage of things to do all within an easy walk. The interior is fresh, neutral and ready for you to move right in! Recent replacement windows in the dining room and primary bedroom, the detached garage exterior has been recently finished complete with a new metal roof and the addition of an attached shed for storage. Main floor bedroom currently used as a home office. (id:37319)
18574 Erie Shore Drive
Chatham-Kent (Blenheim), Ontario
Paradise! Have you been looking for a little slice of heaven on the water in southern Ontario? A place where you can walk out of your back door and into the shore in less than 30 seconds? A place where you can watch the sun rise from your breakfast table while enjoying your morning coffee? Well this is it! This over 2300 sq ft, 3 large bedrooms, 2 full bathroom home is oozing charm and is in one of Ontario's best waterfront locations. Just an 8 minute drive to Erieau, 10 minutes to Blenheim and on route to some of the best wineries Ontario has to offer, 18574 Erie Shores Dr has all amenities within minutes. The perfect mix of cottage getaway and dream home, you will be in awe at what this home has to offer. (id:37319)
22436 Pioneer Line
West Elgin (Rodney), Ontario
Prime commercial opportunity at 22436 Pioneer Line, Rodney! This sizeable property is perfect for a wide range of business ventures, with zoning that permits uses such as an animal clinic, car wash, garden centre, gas bar, marine sales and service, market garden, microbrewery, mini-storage warehouse, motel,motor vehicle sales, public storage, restaurant, retail store, mobile home sales, recreational vehicle sales, service shop, tavern, bar, or variety store.Situated minutes from Rodney's local amenities and with convenient access to Highway 401, this property offers high visibility and excellent accessibility. The spacious lot allows for ample development and customization opportunities, making it ideal for investors or business owners looking to establish or expand their operations. Don't miss out on this rare investment opportunity in a growing commercial area. Book your viewing today! **** EXTRAS **** Brand new flooring, 4 pcs bathroom upstairs. (id:37319)
1382 Shields Place
London, Ontario
TO BE BUILT: Rockmount Homes new Carrington Model. 1,648 square feet of beautifully finished living space and striking curb appeal! This model is to be built in a prime location on a large premium court lot that's 155' deep. The exterior is finished with brick, stucco and vinyl siding. The spacious foyer leads to the open main level floor plan that's ideal for entertaining! The large kitchen overlooks the balance of the main floor. Beautiful custom cabinetry, island with breakfast bar and quartz counters highlight the kitchen. The dining area has a patio door to the backyard. Enter from the garage to the spacious mudroom with ceramic tile flooring. Hardwood flooring throughout the balance of the main level. Staircase to the upper level complete with metal spindles. Upper level has three large bedrooms. The principal bedroom has a walk-in closet. Relax in the gorgeous ensuite. Oversize windows in the basement and rough-in for a bathroom. Standard features include quartz counters in the kitchen, kitchen island with breakfast bar, 9' ceilings on the main level, $2,000 lighting allowance, hardwood flooring on the main level, ceramic tile flooring in the laundry room and bathrooms. Optional side entrance to the basement is available. Potential to finish the basement and add substantial living space with a separate entrance. Located in desirable Fox Field Trails community in North London. Close to all the great amenities that Hyde Park has to offer including schools, restaurants, shopping, trails and parks. (id:37319)
120 Ferguson Avenue
Cambridge, Ontario
Welcome home to this delightful 3-bedroon, 2-bathroom bungalow nestled in a peaceful neigbourhood, centrally located to all amenities! This property features a main floor living with 3 bedrooms, kitchen, dining room and living room and a partially finished baseme3nt, offering additional living space and endless possibilities for your personal touch. Enjoy the spacious backyard perfect for summer gatherings, gardening, or simply relaxing on the deck. Outside you'll find a carport big enough for 2 cars for your convenience, plus a workshop and shed. There's ample storage and workspace for all your projects. This home combines comfort and functionality, making it ideal for families, for anyone seeking a serene retreat with easy access to shops, and schools. Don't miss your chance to make this gem your own. (id:37319)
25 Grafton Street
London, Ontario
Perfect home for empty nesters or first time buyers in a family friendly neighbourhood close to amenities.This comfortable home is Carpet-free with 10ft ceilings.All interior doors, trim & fixtures have been replaced.Modern open kitchen with lots of cabinets PLUS large pantry. All appliances are included. Living room is finished with a California ceiling & crown moulding.Bonus bright insulated rear mudroom/laundry room/sunroom has large windows and entry to large rear deck & driveway.Mature yard is fully fenced with detached garage with hydro.Basement works well for storage. All measurements approximate. Don't miss this opportunity to own this great home! (id:37319)
1778 Jalna Boulevard
London, Ontario
Unique bungalow in desirable south London features hardwood-ceramic flooing on main, formal living /dining room, huge kitchen with granite countertops & tiled backsplash, pantry, stainless appliances, under cabinet lighting, double-sink 4pc bath on main, fully finished basement with bedroom,3pc bath, big rec room & office , double concrete driveway, covered front porch, walk out from kitchen to deck leading to the fully fenced backyard. Close to schools, shopping centre, & Earl Nichols Arena. (id:37319)
178 Wellington Street
London, Ontario
Offering versatility and space, this four-bedroom residence boasts one-and-a-half bathrooms. The main floor showcases a large bedroom, expansive living area, kitchen, dining room, and deck. Three generously sized bedrooms and a full four-piece bathroom reside on the upper level.BDC(6) Wellington Street, East Side, from Simcoe Street to the Thames Rivera) Permitted Uses:i) Animal hospitals;ii) Clinics;iii) Converted dwellings;iv) Emergency care establishments;v) Existing dwellings;vi) Group homes type 2;vii) Laboratories;viii) Medical/dental offices;ix) Offices;x) Patient testing centre laboratories;xi) Studios.Plus, theres more please view attached PDF. Limitless possibilities. All walking distance to downtown Londons core. Be quick. Try your offer! (id:37319)
6 Genevive Crescent
London, Ontario
Welcome to 6 Genevie Crescent, a beautiful home located in the sought-after Huron Heights neighborhood. This charming residence features 3 spacious bedrooms, including a lower-level bedroom with its own ensuite, and 2 bathrooms, with the upper bath boasting a newer vanity, and shower. The open-concept main floor flows seamlessly between Livingroom, Dining Room, and Kitchen, perfect for entertaining. Solar panels on the roof provide an opportunity for extra income, while the finished basement offers additional living space. Outdoors, you'll find your own retreat, a large backyard complete with a pergola, and a refreshing inground pool, all surrounded by new concrete and fresh fencing along the south side. The space is ideal for both kids and pets to enjoy. Home is close proximity to all amenities, including Fanshawe College. This home is a must-see. Book your showing today! Benefits from Solar Panels for Residential Homes include: Reduced Energy Bills, Environmental Impact, Increased Property Value, Energy Independence, Government Incentives, Long-Term Savings, Support for Sustainable Living. **** EXTRAS **** 75\" Tv and Wall Mount in Livingroom, and BBQ are negotiable (id:37319)
16 Grace Court
Bayham (Port Burwell), Ontario
Welcome to 16 Grace Court in peaceful Port Burwell. This 1993 Canadian built modular home (General Manufactured Housing Inc) is CSA certified and needs to be seen to fully appreciate. The features of both the home and the lot & vicinity are second to none and only a short walk to breathtaking views from well above Lake Erie. The modular home features an interior width of 15 feet (68 ft long, 1,088 ext sq ft) with two bedrooms and two full bathrooms.You will also enjoy the comfort of forced air natural gas heat (2021), central air (2022), spacious living-room with cozy fireplace and vaulted ceilings open concept to a beautiful kitchen and dining area. Drywalled, plenty of storage, 2 lovely patio/deck areas, a beautiful outdoor fireplace area surrounded with mature perennials and lovely yard with garden shed at rear. Furthermore, Grace Court Park is a highly sought after park featuring large lots, low lot fees and a wonderful atmosphere for owners. Owners pay their own utilities (gas, hydro, sewer/water) and taxes. Park fees are $512.50/month making this an opportunity like no other. Make the trip to peaceful Port Burwell (South of Tillsonburg) to experience a taste of why opportunities like 16 Grace Court don't last long! (id:37319)
