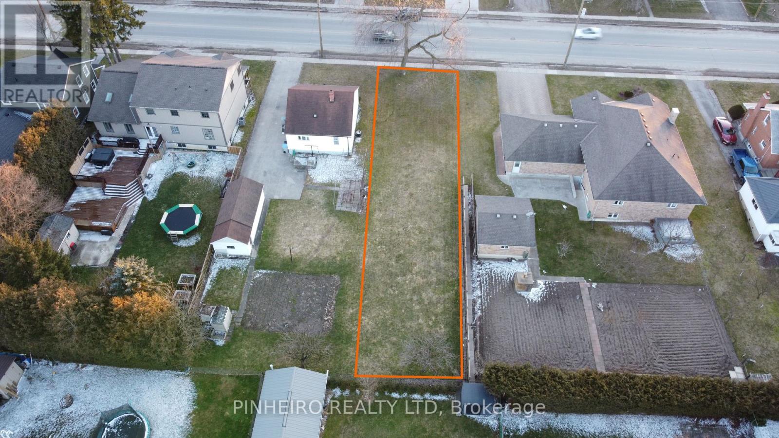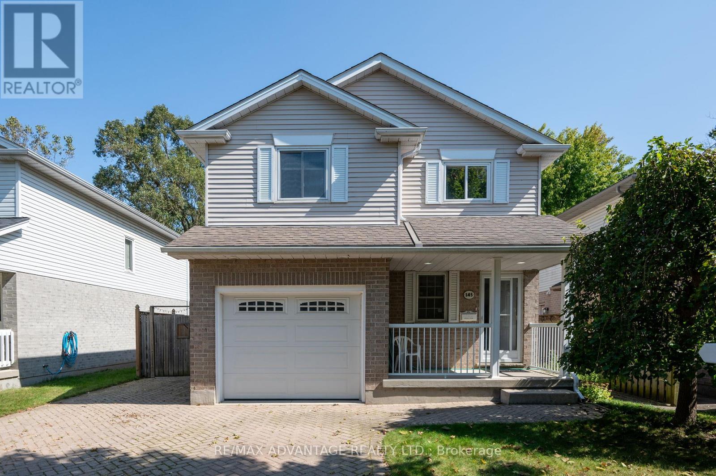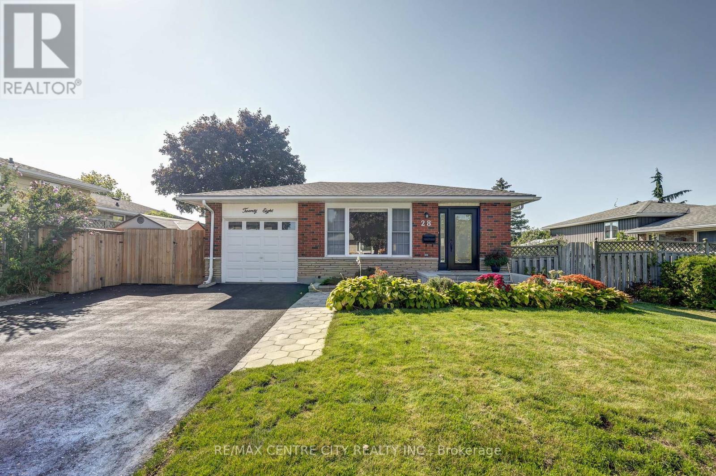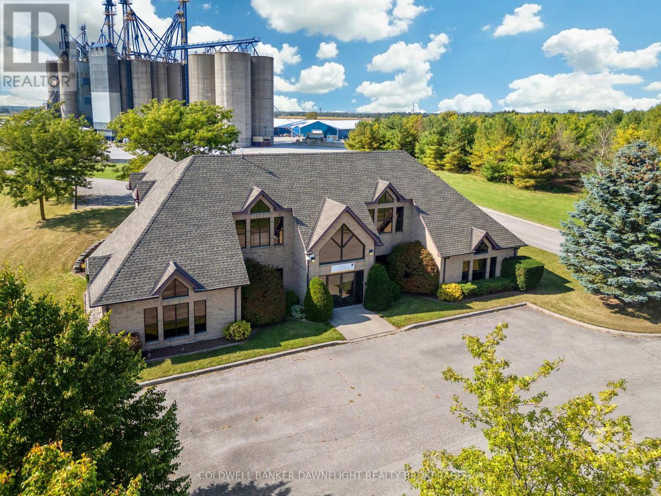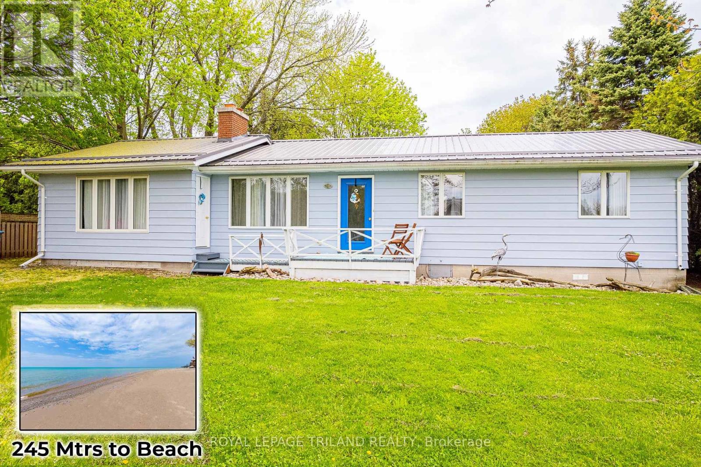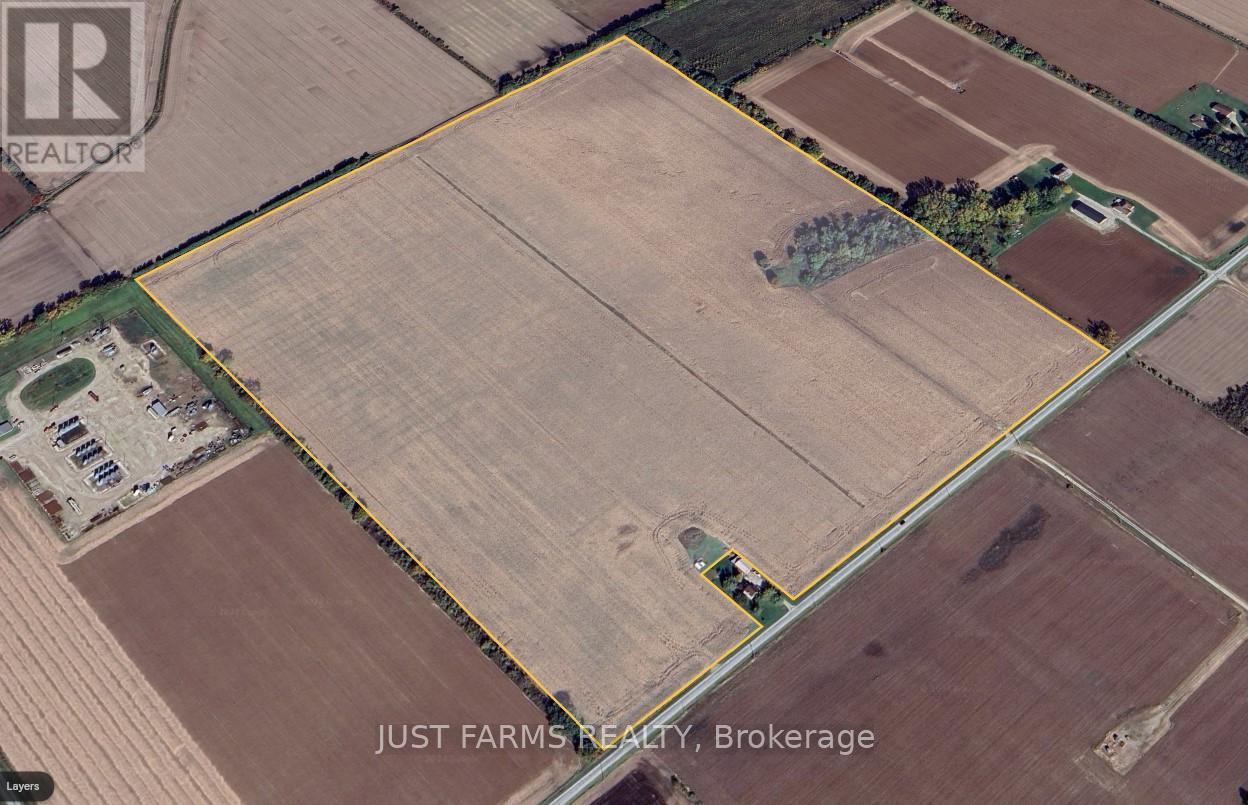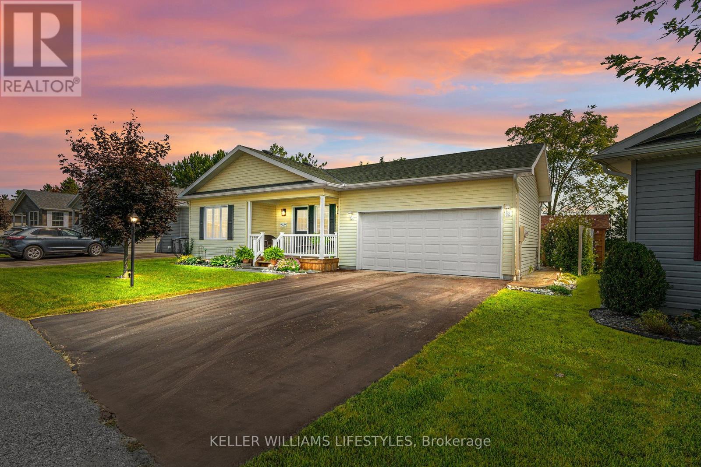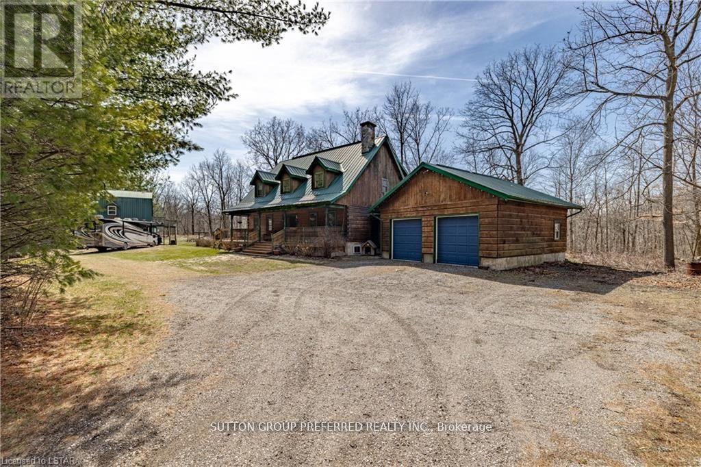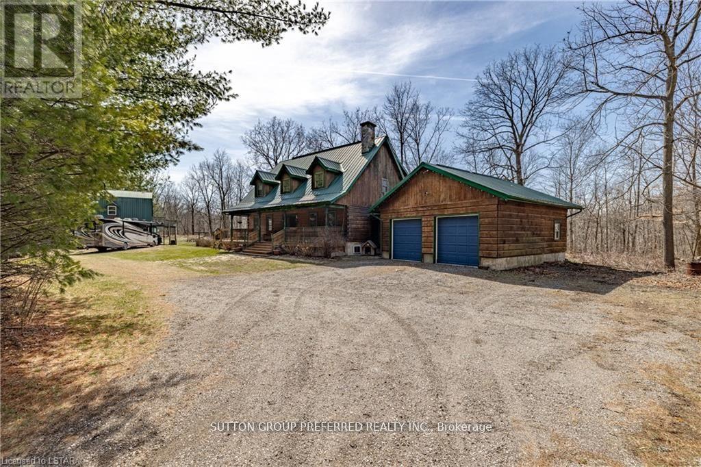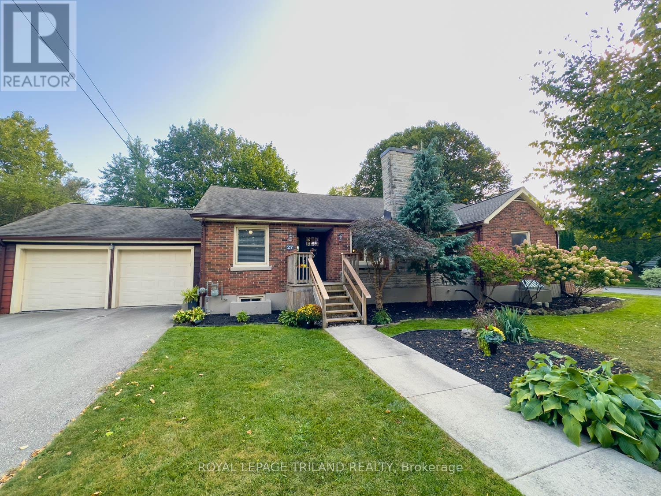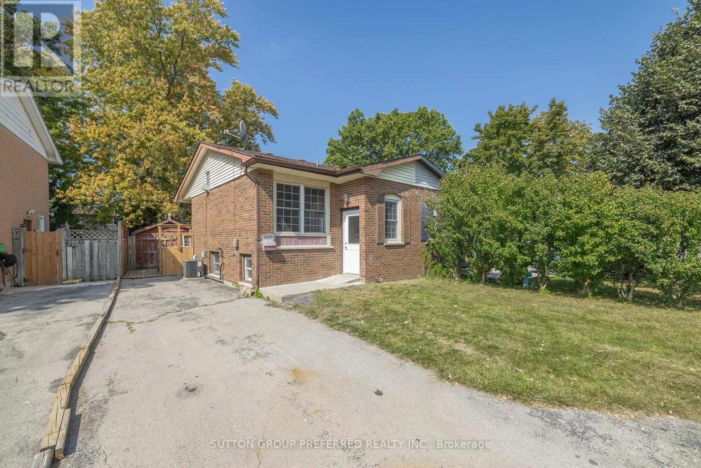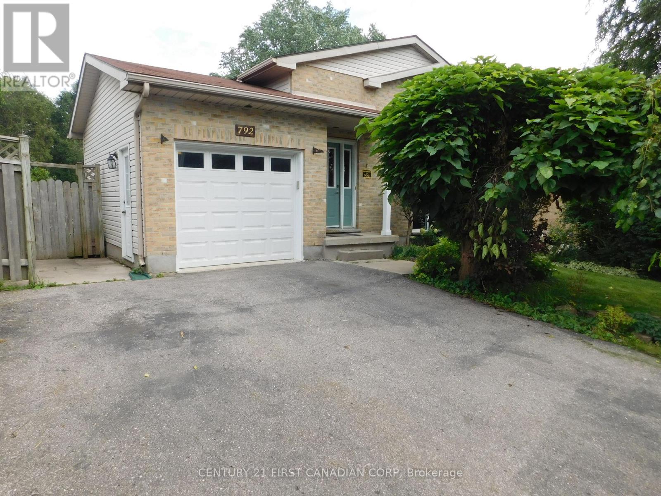22566 Adelaide Street N
Strathroy-Caradoc (Mount Brydges), Ontario
Investment opportunity or Dream Home building Lot! This property has a variety of opportunities for an excellent return on investment. Located on a huge 91.5' x 165' lot in Mt. Brydges, close to an Elementary School, Park and Community Arena. The 1.5 storey home features 2 bedrooms off the main floor living space with a staircase to a large loft living room and a 3rd bedroom. Plus a partially finished full basement that adds to the ample living space. Additional features include a detached single garage with hydro and a concrete driveway. The property was recently approved by the township for severance of a 42 x 165 parcel of land on the northside of the home with services at the road. Multiple options to choose from, whether that's renovating the existing home, severing the land into two lots or even crafting a brand-new oasis from scratch. (id:37319)
145 Bournemouth Drive
London, Ontario
Lovely 2 storey family home located in the friendly neighbourhood of Trafalgar Heights! This 3 bedroom, 1.5 bathroom and a peaceful backyard looking out to greenery is sure to impress. The main floor welcomes a cozy living area with a gas fireplace, a large kitchen with ample storage and an oversized dining room. Upstairs you will find 3 good sized bedrooms with a large walk-in closet in the primary bedroom. 5pc bath that has been well maintained finish this level. The lower level has a large cold cellar, spacious laundry room & additional rec room. Large backyard making it the perfect place to spend your summer evenings! Short drive to amenities, located close to bus routes, the major highway series and more. Welcome home! (id:37319)
28 Warren Crescent
St. Thomas, Ontario
Welcome to 28 Warren Crescent, a stunning 4-level back split located on a quiet street in a family-friendly neighbourhood in the desirable north end of St. Thomas. This fully finished home offers modern upgrades and a well-designed layout, perfect for families seeking space, separation and comfort. The open-concept main level features a beautifully updated kitchen with new appliances and sleek flooring, seamlessly connecting to the bright living and dining areas. Large, newly installed windows flood the space with natural light. Upstairs, you'll find 3 spacious bedrooms and a fully updated bathroom. The first lower level boasts a large rec-room ideal for family gatherings or a cozy retreat along with a second fully updated bathroom. The additional lower level includes a large laundry room and plenty of storage, giving you a ton of room to keep everything organized. Step outside to a large, fully fenced backyard with a gorgeous paver stone patio and beautiful landscaping, perfect for outdoor entertaining or relaxation, accompanied by two convenient storage sheds, ideal for keeping your outdoor tools and toys organized. A beautiful paver stone walkway leads to a stunning front porch, adding to the homes curb appeal. Practical features include a 1-car garage, a double-wide driveway with parking for up to 6 vehicles, with room for an RV, trailer or boat. Recent updates include new windows, a new roof, HVAC system, floors, and a new front door with sidelight offering style, function, and peace of mind. Located near parks, schools, 1Password Park, Dalewood Conservation Area great for hiking, and Water Tower Mountain Biking Trail, this home is perfectly situated for outdoor recreation and city conveniences. Don't miss your chance to make this move-in ready home yours schedule your private viewing today! (id:37319)
69219 Victoria Drive
South Huron (Centralia), Ontario
What an opportunity! This meticulously maintained 2-level office building offers over 5,000 sq. ft. of finished space, perfect for meeting your business needs. Inside, you'll find multiple private offices, a spacious boardroom with custom cabinetry, open office areas, a dedicated employee lunch room, washrooms, and plenty of storage. The building boasts excellent curb appeal, designed by Oke Woodsmith Building Systems, one of the regions premier builders.The upper level is fully handicap accessible, either from the rear parking lot or via interior stairs. This versatile building can easily be divided into 2, 3, or even 4 separate units to suit your individual requirements. Each level has its own HVAC system, ensuring efficient climate control. Situated on a 2.44-acre corner lot, this property offers plenty of room for future expansion. It enjoys prime exposure and easy access to Highway 4 and nearby London businesses. Some office furnishings are included in the sale, and the building is ready for immediate possession. Priced well below replacement costs for a structure of this caliber, this is an incredible value you wont want to miss! (id:37319)
72632 Duke Crescent
Bluewater (Hay Twp), Ontario
EXCEPTIONAL VALUE JUST NORTH OF GRAND BEND | 4 BEDROOMS / 3 FULL BATHROOMS | DUPLEX POTENTIAL W/ R1 MULTI-UNIT ZONING | 2.5 MIN WALK TO PRIVATE SANDY BEACH ACCESS | 5 MIN WALK TO WHITE SQUIRREL | SOLD AS FULLY FURNISHED TURNKEY PACKAGE W/ KITCHENWARE. Welcome to the Blue Heron, a completely renovated 4 season bungalow nestled into the quiet, peaceful, & secluded Bayview lakeside subdivision. Tucked into a 1/4 acre lot well off the main road & so close to the lake you'll fall asleep each evening to those gentle waves lapping up against the beach barely 200 mtrs from your generous & private backyard, this one is available just in time for Summer! This forced-air gas heated & central air-conditional family home, weekend get away, or rental income machine doesn't need a thing! Serviced by a new 2018 septic system, the hitlist of upgrades & renovations is extensive, from the bones to the finishes, all done between 2018 & 2023: complete kitchen & bathroom renovation plus 2 NEW bathrooms added in 2019, garage conversion to 4 season living space creating a full suite on southern side of home (currently used as family room, but meant to be a master bedroom w/ ensuite), which fosters easy conversion to 2 units, new furnace & A/C in 2018, new steel roof in 2021, LED fixtures, loads of plumbing upgrades & electrical work btw 2018 & 2023, new deck in 2018, upgraded insulation (spray foam foundation & also new cellulose in attic), the list goes on! Bottom line, this one is irrefutably ready to go, & it comes as a turnkey furnished package - just walk through the door on closing day, drop your bags in the bedrooms, & hit the beach. The kids can spend the day at the fantastic community playground right around the corner as well because you won't need their help unpacking w/ a turnkey content sale! Just as short drive to everything you need in Grand Bend or Bayfield, this one ticks all the boxes. $195.00 annual dues to Bayview Subdivision for maint of beach stairs, playground, road. **** EXTRAS **** 2nd fridge, central vac hose & attachments, turnkey kitchen (kitchenware, utensils, etc.), new hot water heater in 2023 w/ 7 yr warranty, gas pipe to wood FP for conversion to gas (currently wood), outdoor shower (id:37319)
13, 14 3rd Concession Line E
Chatham-Kent (Romney), Ontario
Over 100 acres of land with 97 workable acres just northeast of Wheatley. Enjoy easy, open fields with systematic tiling on these Brookston Clay soils. This offering includes 2 adjoining parcels, all farmed as one block. There is an oil & gas lease, currently generating approximately $4,800 annually. Whether you are investing in farmland or looking to expand your farm operation, this parcel of land is a strong contender. There is Municipal water at the road. Please note: there are easements on these parcels for oil & gas pipelines. There is an abandoned gas well on the property. **** EXTRAS **** This offering includes PINS 008340006, 008340056, 008340077, 008340078. Please see document folder for full Legal Descriptions and special clause to be included in all Offers. (id:37319)
26 Bond Street
Strathroy-Caradoc (Se), Ontario
This charming 2 bedroom, 2 bathroom (with ensuite and walk-in closet in your primary) bungalow is located in the lovely 55+ community Twin Elm Estates, featuring crown molding throughout and an inviting open-concept kitchen and living room, perfect for entertaining. The breakfast bar adds a casual touch, while the dining area is ideal for gatherings. Step outside to the front covered porch, where you can enjoy morning coffee, or retreat to the tranquil treed backyard with a gazebo backing onto the Caradoc Sands Driving Range, providing ultimate privacy and a view that is ""par-fect"". The 10 x 12 garden shed provides convenient storage for tools and outdoor equipment. The home has an attached 2-car garage measuring 20 x 21.5 and a private paved driveway that accommodates two vehicles. Located walking distance from shopping and a variety of restaurants, it truly has a lot to offer. Come and experience the perfect blend of comfort and convenience! (id:37319)
14653 Currie Road
Dutton/dunwich (Dutton), Ontario
Beautiful eco efficient True North Log home with attached oversized two car garage nestled in a quiet, private location. The tree-lined driveway brings you to an inviting wrap-around porch. The living room boasts of a floor to ceiling granite stone heatilator wood burning fireplace. The hardwood/tiled floors have radiant heat throughout the main/lower level. For the hobbyist/car enthusiast there is a 32x60 heated shop that is insulated & equipped with water and 220 amp hydro. Upstairs is a man/she cave perfect for crafting/entertaining. This 51.4 acre property runs along the Thames River. Enjoy walking the 30 acre bush with many wildflowers & spring Trilliums. 20 acres is farmable and leased until 10/31/24. The farmer is willing to continue to lease this land from the new owner. A1 zoning, 50' drilled well, 1000gal septic tank. Geothermal heating & transferrable warranty. This little piece of heaven is a 7min drive to the 401/Dutton & 35 min to London. (id:37319)
14653 Currie Road
Dutton/dunwich (Dutton), Ontario
Beautiful eco efficient True North Log home with attached oversized two car garage nestled in a quiet, private location. The tree-lined driveway brings you to an inviting wrap-around porch. The living room boasts of a floor to ceiling granite stone heatilator wood burning fireplace. The hardwood/tiled floors have radiant heat throughout the main/lower level. For the hobbyist/car enthusiast there is a 32x60 heated shop that is insulated & equipped with water and 220 amp hydro. Upstairs is a man/she cave perfect for crafting/entertaining. This 51.4 acre property runs along the Thames River. Enjoy walking the 30 acre bush with many wildflowers & spring Trilliums. 20 acres is farmable and leased until 10/31/24. The farmer is willing to continue to lease this land from the new owner. A1 zoning, 50' drilled well, 1000gal septic tank. Geothermal heating & transferrable warranty. This little piece of heaven is a 7min drive to the 401/Dutton & 35 min to London. (id:37319)
27 Duchess Avenue
London, Ontario
Welcome to 27 Duchess Ave! This old South gem has so much to offer to its new owners. Whether you are an investor, a family looking for a beautiful home, or a downsizer who desires a one floor home, this has it all! The main floor features 3 bedrooms, 1.5 baths and a large family room that is perfect for entertaining. The fully finished basement provides a large rec room, that could easily be converted to contain another bedroom, and plenty of storage. PLUS this home has a one bedroom, granny suite with a separate entrance that would be ideal for a multigenerational family or someone looking to potentially bring in some extra income to help with the mortgage! With an oversized attached two car garage, and Duchess Avenue Park directly across the street from the home, this home has amazing features that make it unique for the highly desirable Old South neighbourhood! See you down in Wortley Village! (id:37319)
1287 Sorrel Road
London, Ontario
Recently updated interior as seen in the photographs makes this an incredible buy! Kitchen, floorings, bath and more have been replaced. Just off Huron Street close to Fanshawe with public transportation readily available. Kitchen and laundry on upper level, bath and bedrooms on lower level. Move-in ready! (id:37319)
792 Nixon Avenue
London, Ontario
Beautiful bright raised ranch in a desirable Cleardale area in south London. Open concept main floor with updated laminate flooring. Kitchen with 4 appliances, bright living and dining, updated 4-piece bathroom. Primary room with two closets. Fully finished basement with two bedrooms, a full bathroom, large recreation room with a separate walkout door to the backyard and large look out windows (in laws possibility). Freshly painted the whole house. Single garage with double driveway fit 4 cars. Private fenced backyard with shed and wood deck. Close to all amenities and HWY 401. (id:37319)
