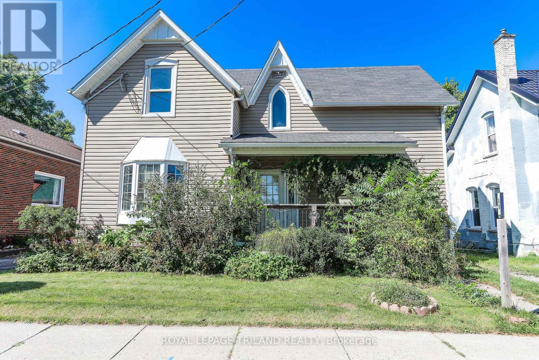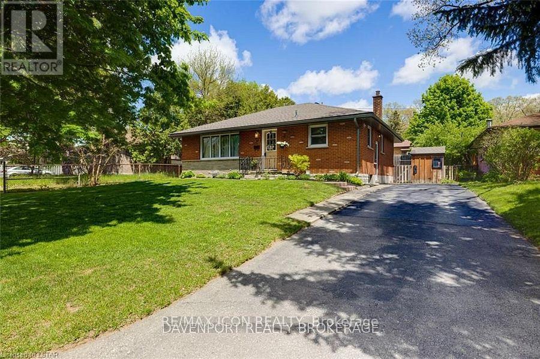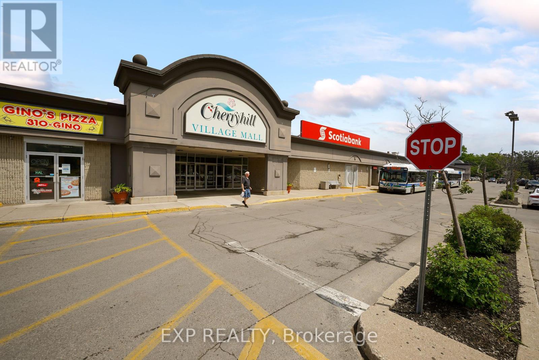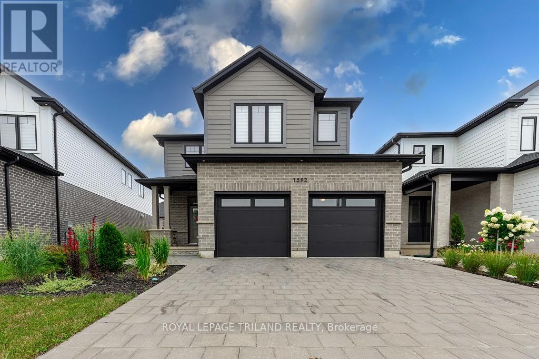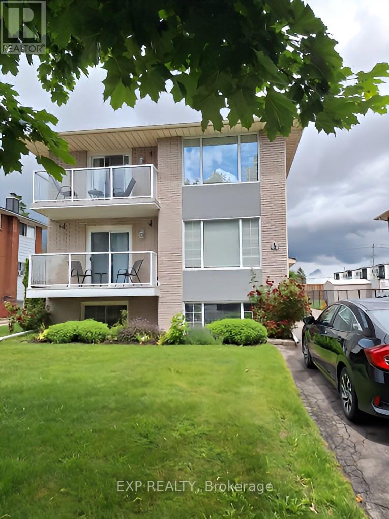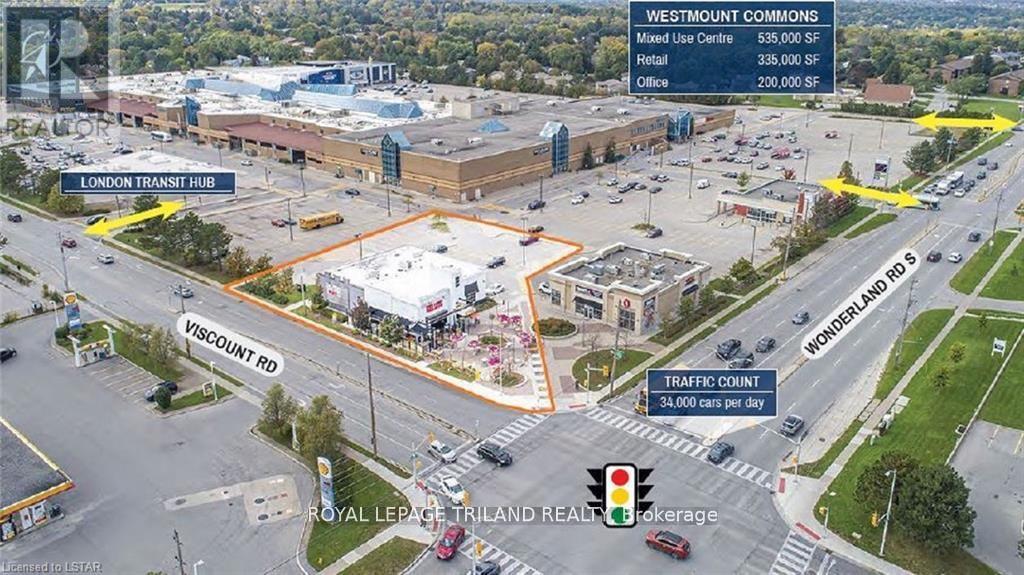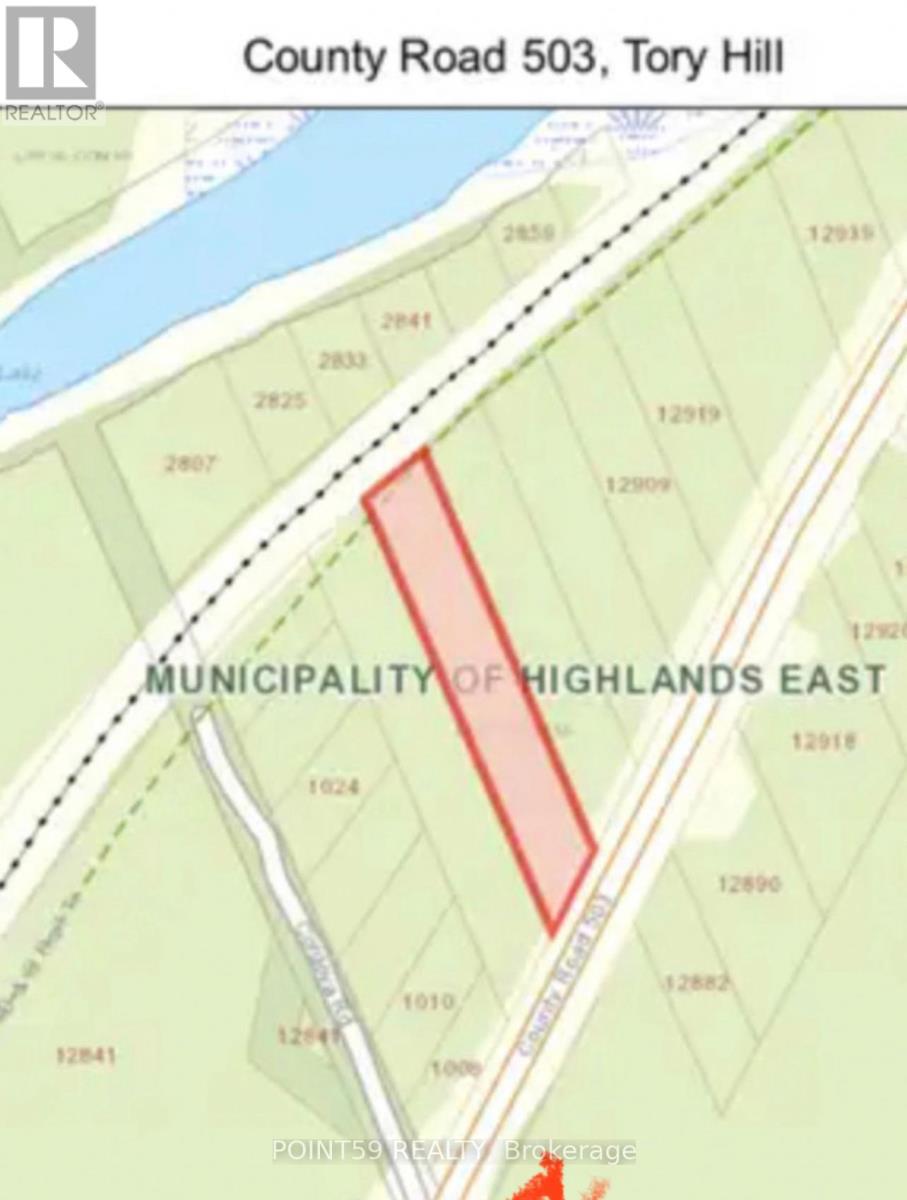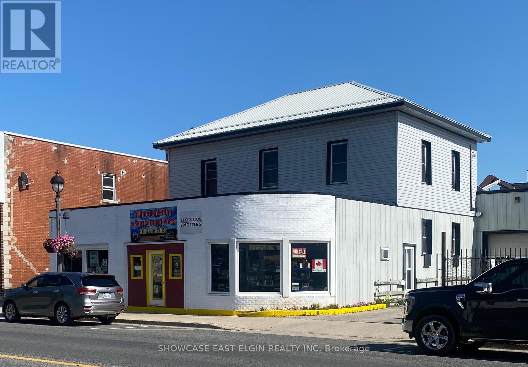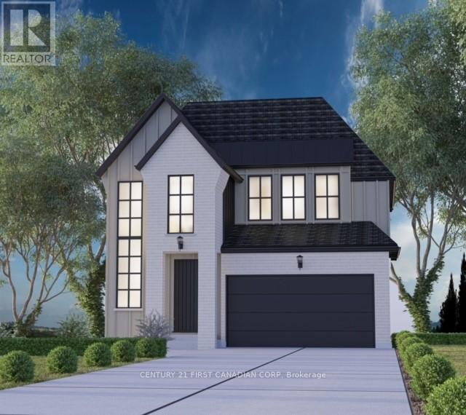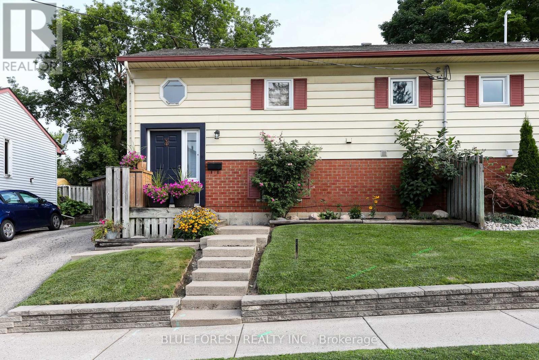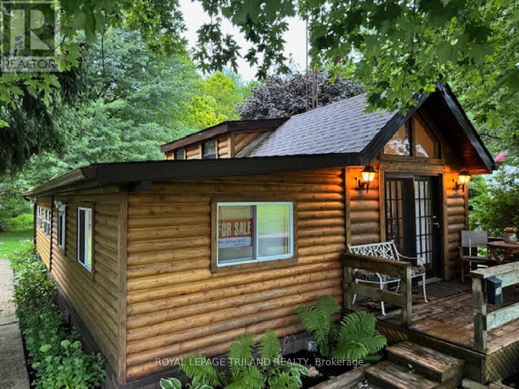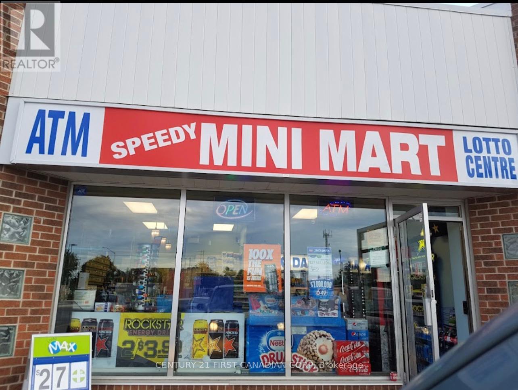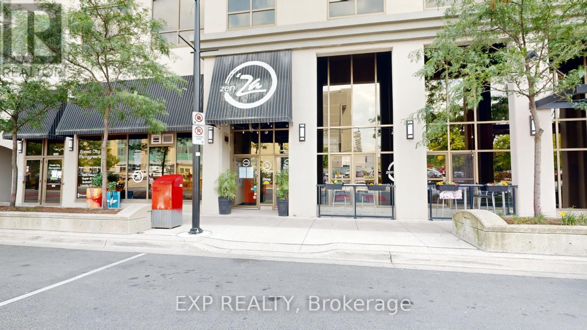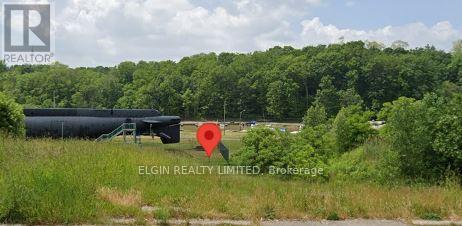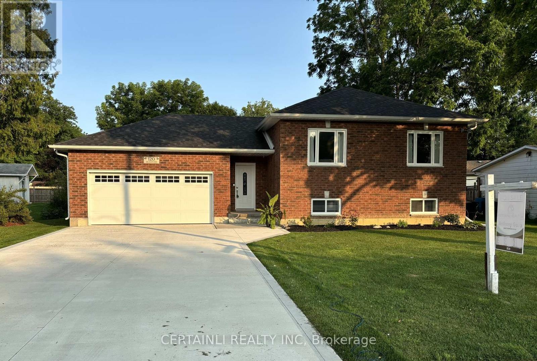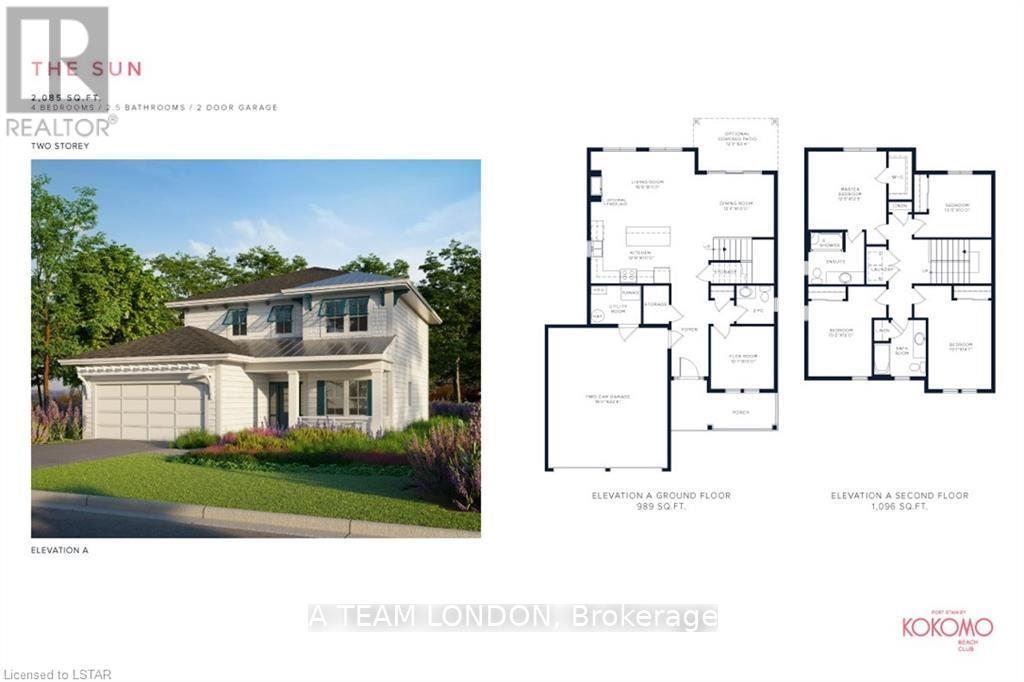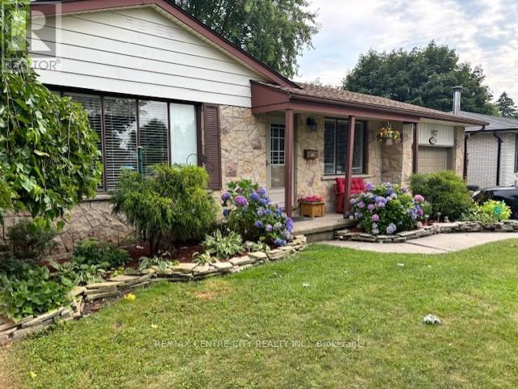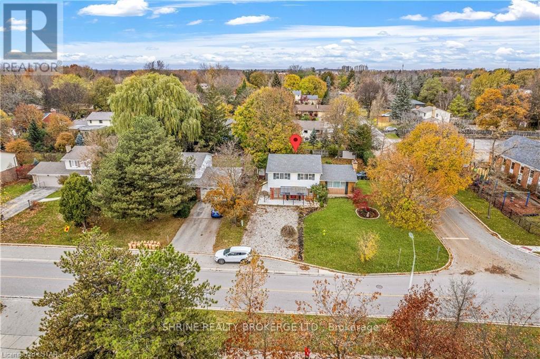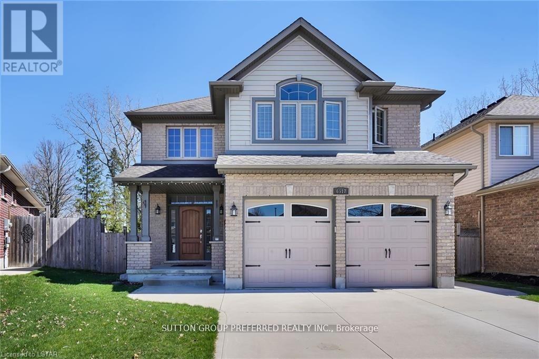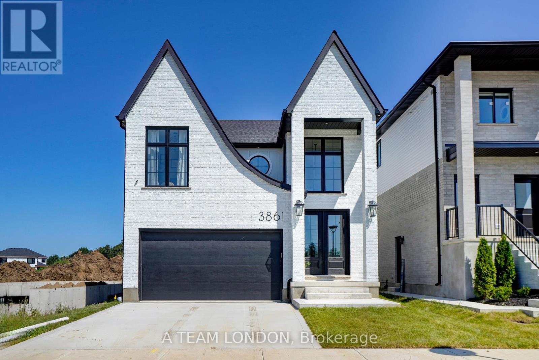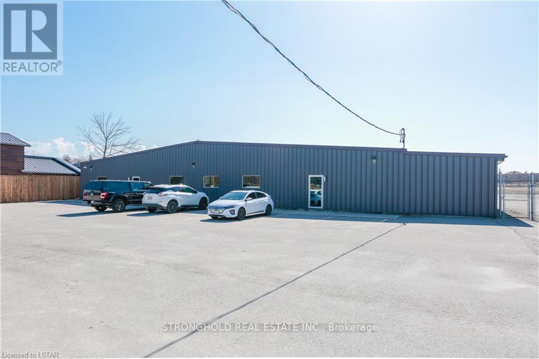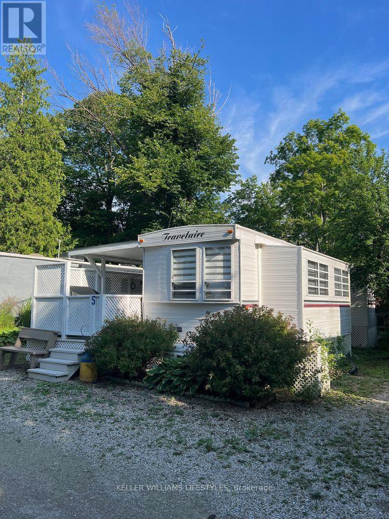89 Scott Street
St. Thomas, Ontario
Large home ideal for family in heart of St.Thomas - close to shopping, restaurants & entertainment. Enter into a formal foyer then onto the living room, kitchen and separate dining room plus 4 piece bathroom. Home features a large primary bedroom on the main floor & main floor laundry. Upstairs hosts 3 bedrooms all with closets. Full basement is unfinished. Large fenced yard is great for family or pets. Private driveway. (id:37319)
58 Manitoulin Drive
London, Ontario
What an opportunity to live in a great family home while being conveniently located in a quiet neighbourhood! This spacious property is located in the Fairmount subdivision, close to schools, shopping, Fairmount Park, restaurants, and quick access to the 401. 2 bedrooms upstairs and 1 downstairs, with full bathrooms on each level. The fully fenced yard is large enough for family gatherings, has a great deck perfect for relaxing and a shed for all your storage needs. This home also includes laundry, a dishwasher, a large workshop in the basement and parking for 4 cars comfortably on the double wide private driveway. Move in date can be immediate. First and last months rent is required. (id:37319)
34 - 301 Oxford Street W
London, Ontario
Locate your business inside the newly managed Cherryhill Mall. Close proximity to Downtown, Western University, and easy access to public transportation routes. The Mall with its 50+ stores is in a dense, and diverse populated area, surrounded by countless hi-rise apartments and excellent exposure fronting onto one of Londons busiest arterial roads, Oxford Street. Anchored by Metro, and Shoppers Drug Mart, this mall is home to many other businesses such as the Passport Office, Chatr Mobile, the Public Library, a fully Tenanted Food Court, Ginos Pizza, and much more! Unit 34: 1506 SF is located by the South Entrance, directly beside Shoppers Drug Mart. Annual $18 Net + $16.10 Additional rents. $4,279.55 plus HST and utilities monthly. (id:37319)
1592 Applerock Avenue
London, Ontario
Welcome to 1592 Applerock Ave. Boasting a 2505sqft (above grade) Builder Model Home, finished basement with custom oversized windows, and double car garage with Roughed-In EV Charger. The primary bedroom has a massive 10.3 x 7.5 walk-in closet and is equipped with an en-suite with heated flooring, walk-in shower, and a freestanding bathtub. Kitchen features High-End Cabinets with Quartz Countertops & Quartz Backsplash. Massive Island Includes Built-In Microwave, Dishwasher, Kohler Sink& Garbage Pull-Out. Other features include USB bedside Plugs, Central Air, and Hot/Cold Water Tap in the Garage. (id:37319)
82 Carnaby Crescent
Kitchener, Ontario
**Welcome to 82 Carnaby Crescent.** Discover this exceptional investment opportunity in the heart of Kitchener-Waterloo! This two-and-a-half-story triplex is an excellent investment, offering significant rental income potential, multi generational/multi family living or a at home business that benefits private client access. This smoke and pet free building features two spacious floors (main level and upper floor) with open concept living/dining/kitchen, each with three bedrooms and a full bathroom. Each unit has a separate entrance at the back of the building, ensuring privacy for residents or business clients. The basement hosts a comfortable open concept living/dining/kitchen area with two-bedrooms and a full bathroom. Walk up separate entrance from basement. Currently the basement is tenanted for $1300.00/month. This tenant is willing to stay and assist with the property as Property Manager. Landlord of 22yrs occupies the top floor and will stay until 01/2025. Middle floor will be vacating September 5, 2024. The laundry facilities are conveniently located on the basement level. A detached three-car garage provides ample storage and parking options. Man door on garage leads to separate storage room. The property also offers space for over ten vehicles, accommodating all your parking needs. Enjoy unwinding in the relaxing outdoor area beneath the pergola, where lush grape vines provide a tranquil canopy as well as a cozy patio beside the garage for those quiet moments or entertaining guests. Situated in a desirable neighbourhood, 82 Carnaby Crescent is close to local amenities, schools, parks, and public transportation, making it an attractive location. Whether you're an investor or looking to live in one unit while renting out the others, 82 Carnaby Crescent offers flexibility and financial benefits. Don't miss out on this fantastic opportunity to own a multi-unit property in a thriving community! **** EXTRAS **** Hot water tank owned (id:37319)
805 Wonderland Road S
London, Ontario
Built in 2011 and strategically positioned at the crossroads of Wonderland Road South and Viscount Road, this freestanding restaurant pad commands a prime location along a bustling traffic corridor, accommodating a daily influx of 34,000 vehicles. In 2018 there was 1.1 million dollar renovation done. The building itself spans 5,472 square feet and occupies a generous 0.91-acre corner site, ensuring premium visibility within the locale. Adjacent to this site is Westmount Commons, a recently revitalized mixed-use center spanning 535,000 square feet. This dynamic complex features 200,000 square feet of office space, complemented by an additional 335,000 square feet dedicated to retail establishments emphasizing destination, lifestyle, and entertainment offerings. The immediate surroundings boast a burgeoning neighborhood, featuring multiple schools and several high-density residential buildings. Under the ownership and management of an institutional entity, this property stands as a secure investment with a long term triple net lease. Positioned on a high-visibility corner in an established area, it guarantees a stable and reliable cash flow. (id:37319)
Lt16c10 County Rd 503
Highlands East, Ontario
This beautiful 1.67-acre property offers the perfect blend of adventure and tranquility, located right at the edge of the IB&O Trail and scenic McCue Lake. With year-round access, the property features a winding gravel laneway that leads to a cleared building lot, ready for your dream home or cottage. Convenience meets connectivity with hydro and cable available at both ends at Hwy 503 and the IB&O Trail ensuring you're never far from modern comforts. The location is ideal for outdoor enthusiasts, with direct access to off-roading, hiking, biking, and boating opportunities right from your doorstep. Only a 5-minute drive to essential amenities such as grocery stores, LCBO, and gas stations, and just 20 minutes to downtown Haliburton. Plus, you're a quick 5-minute drive from Glamour Lake Beach and surrounded by several other pristine lakes in the area. Whether you're looking to build a weekend getaway or a full-time residence, this property offers an opportunity to enjoy the best of Ontario's natural beauty and local conveniences. (id:37319)
114 Talbot Street East Street E
Aylmer (Ay), Ontario
Great High Traffic Location Commercial with great window display exposure. Approximately 1500 sq ft. Would be great restaurant, retail store, florist shop, studio, laundromat, office or many other permitted uses. Opportunity to expand !! Check documents for traffic count in downtown Aylmer. Tenant pays utilities (id:37319)
Lot 128 Big Leaf Trail
London, Ontario
Located in the premiere neighbourhood of Magnolia Fields in Lambeth, Ferox Design Build is ready to build your dream home! Modern design and finishes to choose from! Open concept main floor, kitchen with walk-in pantry; primary suite with luxurious ensuite & walk in closet. Located within minutes to top-tier schools, easy access to both highway 401 & 402, community centre and shopping! Don't miss your opportunity to build your dream home! Appliance package included for a limited time! ($10,000 value) (id:37319)
93 King Street E
Ingersoll, Ontario
Have you been searching for a unicorn, you know the affordable yet move in ready and well maintained home? 93 King St East in Ingersoll is a 3 bedroom, 2bath home with a fenced backyard and parking for 2 vehicles. The meticulous landscaping sets the tone for the love and care this home has received over the last 15+ years. The main level is where you will find the kitchen, dinning room, family room, 2pc bath as well as the laundry. The lower level is home to 3 bedrooms and the 4pc bath. You do not want to miss this one!!! (id:37319)
21527 Gray Line
West Elgin, Ontario
Furnished 3 bedroom cedar sided home with second bathroom on spacious and shaded lot with extra parking. Pt Glasgow marina just 5 minutes away with daily or seasonal fee for boat launching. 7 month seasonal park with laundromat, store , swimming pool and park playground and hall . Yearly fee is 2500 dollars. Newer shingles in July 2024 , rear deck off family room with large shed for storage or small man cave. Propane connections for stove fireplace and heater . Welcome to Hickory Grove Family Campground. (id:37319)
7a - 797 York Street
London, Ontario
Thriving Convenience Store in Prime Location Turnkey Opportunity. Strategically positioned on a highly trafficked main road, this convenience store benefits from high visibility and constant foot traffic, ensuring a steady flow of customers throughout the day. While already a thriving business, there are ample opportunities for expansion and growth. Explore avenues such as introducing additional product lines, implementing marketing initiatives, or enhancing the store's online presence to further capitalize on its potential. Don't miss out on this exceptional opportunity to acquire a thriving convenience store in a prime location. Whether you're an experienced entrepreneur or a first-time business owner, this turnkey operation offers the perfect platform for success. Contact us today to schedule a confidential discussion and take the next step towards owning your own business. **** EXTRAS **** Please send offer to realtoratul@gmail.com. (id:37319)
71 King Street
London, Ontario
Don't miss this chance to own a charming 1370 sq. ft., fully-equipped, pizzeria. Located at 71 King St, right in the heart of Downtown London. This restaurant is situated in a prime location directly facing Budweiser Gardens and is surrounded by bustling high-rise apartments, offering excellent visibility and foot traffic. Competitive Lease Rate: $2855 plus HST (includes hydro; tenant responsible for gas). Comfortably seats up to 50 patrons indoors and comes with a transferable liquor license. Includes underground parking for 2 vehicles and ample free parking around the building. A list of all equipment included in the sale is available upon request. Please note: The business name is not included in the sale price but can be acquired for an additional $50,000. (id:37319)
47 Robinson Street E
Bayham (Port Burwell), Ontario
This vacant C-1 lot in downtown Port Burwell offers an excellent opportunity to build your business in a highly visible area. The large lot overlooking Otter Creek provides a great view of the Ojibwa submarine, a popular Museum of Naval History. Permitted uses for the lot include various commercial and residential purposes such as animal clinics, auction sales facilities, financial institutions, bakeries, hotels, restaurants, retail stores, residential units, and more. The property has access to municipal water, hydro, and gas. Downtown Port Burwell is a high-traffic location in a growing and sought-after beach community, with a large public beach, marinas, provincial park, campground, and dog park beach nearby. (id:37319)
948 Eagletrace Drive
London, Ontario
Optional 2.84% / 3Yrs. Contact Listing Agents. 948 Eagletrace Drive is a BRAND NEW luxury custom-built two-story house with 4+2 bedrooms and a FANTASTIC BACK YARD in the much desired SUNNINGDALE CROSSINGS subdivision community. This one-of-a-kind home features 4690 square feet of elegantly designed living space with superior craftsmanship by CROWN HOMES of London on a PREMIUM large pie shaped EXECUTIVE LOT. Building lots like this one for a dream property are unique, scarce, and rarely available. The open-concept main floor boasts 9-foot ceilings, rich hardwood floors throughout the living room and dining room space, living room equipped with a 48 Napoleon gas fireplace, generous windows throughout the entire main floor to bring in plenty of natural light, a main floor office, and flex room space. The stunning open concept kitchen features white cabinetry, quartz countertops and slab backsplash, an expansive white oak island, brand new LG appliances including a 36 induction cooktop stove, a custom-built hood vent with white oak edging, and a generously sized pantry for all of your storage needs. Tile floor is carried throughout the dining/breakfast space. Rear door provides access to the gorgeous, covered patio porch with outdoor ceiling fan. The second floor has laundry and 4 generously sized bedrooms; two of which are joined by a 5-piece jack a jill and the other is adjacent to the main 4-Piece upper bath. Open the double-wide French doors to your large master suite with a 5-piece bath and expansive walk-in closet. The basement includes 2 bedrooms, 4-piece bath, large open concept rec room family hangout, with rough-in for a potential wet bar. Central Vac, alarm system, tankless water heater all owned and installed. Don't miss your opportunity to live in the sought after Sunningdale Crossings neighbourhood in this beautifully crafted family home with a great back yard. (id:37319)
120 Queen Street
West Elgin (Rodney), Ontario
FOR SALE: Lovely, 3 yr old Raised Ranch home, with double-car garage & finished basement, in the town of Rodney ON. Approximately 2150 sq ft of total finished area, & located close to the rec centre, fairgrounds, park & pool, & walking distance to the main street with all the shops. And close to Hwy 401. Interior features include: 3 + 2 bedrooms, 3 full bathrooms, Primary bedroom with ensuite & walk-in closet, open concept living room, kitchen (granite counters) & dining room (great for entertaining), & granite countertops. All appliances included. Exterior features include: 2-car garage, brick front, large double-wide concrete driveway, & a deck. Don't hesitate to book your showing to see what this house has to offer! Hot water tank is a rental. (id:37319)
93 The Promenade
Central Elgin (Port Stanley), Ontario
The Sun Model is to be built on your ideal lot. It comprises 2,085 square feet which includes 4 bedrooms, 2.5baths and laundry on upper level. Main floor features flex room and large living space. Colours and finishes to be chosen with the builders interior decorator. Luxury vinyl plank floors and quartz countertops in the main living area as well as bathrooms of the home are just some of the many standard options included here. Kokomo Beach Club, a vibrant new community by the beaches of Port Stanley has coastal architecture like pastel exterior colour options and Bahama window shutters. Homeowners are members of a private Beach Club, which includes a large pool, fitness centre, and an owner's lounge. The community also offers 12 acres of forest with hiking trails, pickleball courts, playground, and more. Choose from more than 20 single family homes on your ideal lot. Call to set up an appointment. TO BE BUILT (id:37319)
589 Elm Street
St. Thomas, Ontario
Welcome home! This all brick bungalow with attached garage. Featuring main floor living room, dining, bright kitchen, 3 bedrooms and 4 pc bath. Many newer windows, furnace, A/C in 2022, newer flooring throughout main floor (no carpet). Lower level offers rec-room, den / bedroom, newer 3 pc bath and plenty of storage. The rear yard is a garden paradise featuring oversized very private deck, fenced yard, shed and much more. School is Mitchell Hepburn and St. Joseph, Fanshawe College , walking trails, Elgin General Hospital, Pinafore Park and all amenities. Quick access to London and Port Stanley (id:37319)
1155 Royal York Road
London, Ontario
Experience the epitome of comfort and elegance in this meticulously crafted home in London's Oakridge neighborhood. Boasting over 2000 sq ft, it's ideal for family living and entertaining. With two kitchens, office, and extra bedroom on the main floor, plus three spacious bedrooms upstairs, it caters to every need. The basement's full washroom and large rec room offer additional space. Natural light floods in through large windows, creating a warm atmosphere. Outside, enjoy the private backyard oasis. Don't miss the opportunity to make this exceptional house your home, with potential for a duplex generating great rental income. Schedule a viewing today! (id:37319)
6517 Beattie Street
London, Ontario
Spectacular Lambeth Court location with pie lot. Stunning curb appeal. This former Artisan model home comes fully finished. Gracious Open foyer welcomes you inside, Enjoy the 9ft ceilings throughout main, main floor laundry, custom kitchen with granite counters overlooking family room with gas fireplace, dining room, and eating area with terrace doors to 2-tiered deck with gazebo. Fully fenced yard, very private. 3 large bedrooms upstairs with primary bedroom with walk-in closet and private 5-piece ensuite bath, also Jack & Jill 4-piece bath between the 2 other bedrooms. Lower-level games room and rec-room, plus bedroom and 4-piece bath, wired for 5.1 surround sound. All standing cabinets included in basement hallway. Wrought iron railings, transom windows. (id:37319)
11166 Culloden Road
Bayham (Corinth), Ontario
Great country lot within short driving distance of Tillsonburg, Ingersoll, and Aylmer in the hamlet of Corinth. Build your dream home here and have room for a shop as well. Mature trees along 2 sides of the lot. New drilled well (located in back corner so room for a pool too), driveway permit, perc test all completed. Recently severed ARN and PIN not yet available. Taxes not assessed yet. Services at the lot line (id:37319)
3861 Petalpath Way
London, Ontario
Discover your dream home in Magnolia Fields! Experience the epitome of luxury and comfort in this custom-built 4-bedroom, 3.5-bathroom executive home with a double garage, nestled in the new upscale community of Magnolia Fields in Southwest London. Skip the hassle of building new; this move-in ready home, less than a year old, boasts meticulous attention to detail and a plethora of upgrades.Inside, youll find a beautifully designed space with neutral wall colours and carpet-free floors across three levels. Black-pane windows and upgraded light fixtures add a touch of elegance. The stunning custom kitchen features an impressive butlers pantry and high-end appliances, perfect for any culinary enthusiast. The main floor includes a convenient mudroom, and the upper floor hosts large bedrooms and the laundry room. The sleek bathrooms, and deep soaker tub in the ensuite add to the home's modern appeal.The professionally finished lower level offers a spacious family room with large windows and a 4-piece bath, plus ample space for an additional bedroom if needed. Outside, enjoy the custom overhang while you relax on the patio and look out on your premium lot, ideal for backyard activities and gatherings.Located in Lambeth, a vibrant community known for its family-friendly atmosphere. With excellent schools, convenient shopping, and easy access to Highway 402, this neighbourhood provides a perfect blend of suburban tranquility and urban convenience. Families will appreciate the close-knit community feel, abundant green spaces, and various recreational opportunities.Make Magnolia Fields in Lambeth your new home and enjoy the unparalleled quality of life this modern home will offer. (id:37319)
9911 Oxbow Drive
London, Ontario
Exceptional industrial property, strategically positioned just a 5-minute drive away from the 402, offering a seamless connection to regional hubs. This facility is a blend of functionality and convenience, making it the perfect location for businesses seeking both office (620sq/ft), warehouse (2,250sq/ft) and an approximately 2 acres outdoor, fenced in yard. 3 Phase, there are only 208 volts available for the tenant. Tennant pays anything over base rent. (id:37319)
5 Po848 - 77719 Bluewater
Central Huron (Goderich Twp), Ontario
Experience the beauty of Lake Huron with this 32' 2003 Glendale Travelaire trailer, just footsteps from breathtaking sunsets over the lake. This seasonal trailer offers 1 bedroom and 1 bathroom, perfect for a cozy retreat. The private backyard backs onto a ravine, ensuring tranquility and privacy on this nice-sized lot with a driveway large enough for two cars in tandem. The trailer was renovated and remodelled in 2021, featuring new floors, plumbing, shower, sink, faucets, fixtures, and a bright white and navy colour palette that creates a fresh and inviting summer atmosphere. This trailer comes completely furnished and is available for immediate occupancy, allowing you to enjoy seasonal living from May to October along the picturesque shores of Lake Huron. Just minutes from the quaint Village of Bayfield, a golf course, and a marina, this property offers the perfect blend of convenience and serenity. Don't miss the opportunity to make this little piece of paradise yours today! **** EXTRAS **** Fees - $4400HST- $572Water- $200Hydro- $200 Total- $5372Oct 8-$1356, Mar 10-$1356, May 10-$2660 (id:37319)
