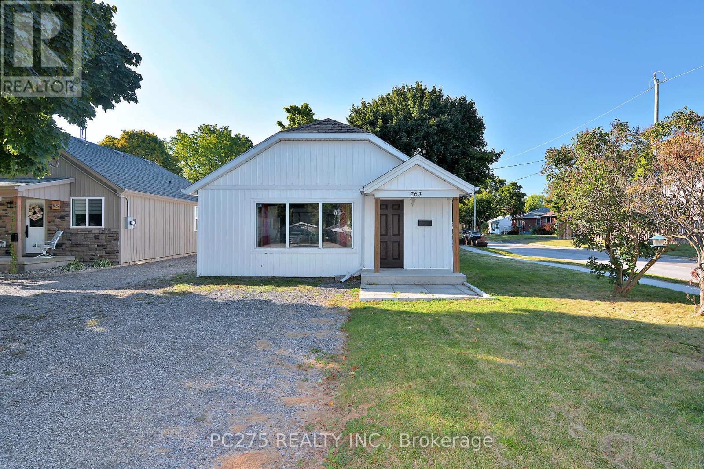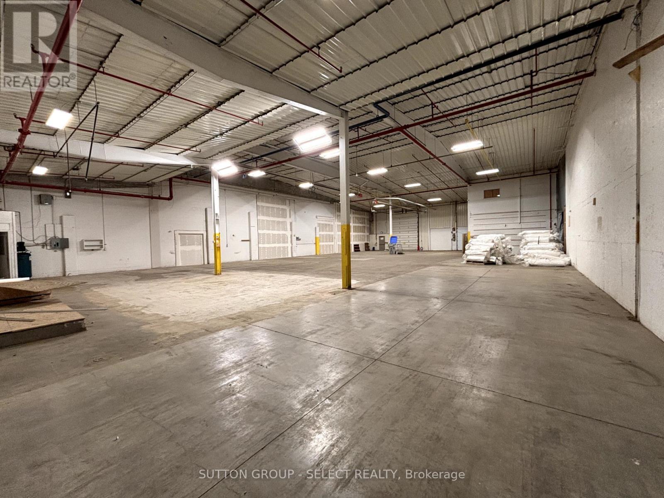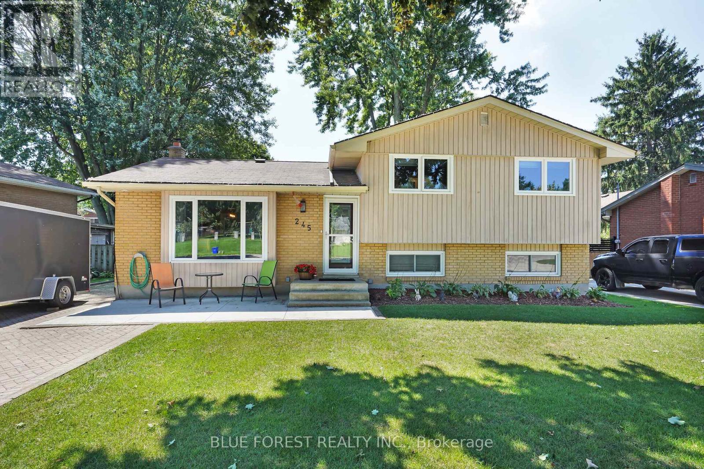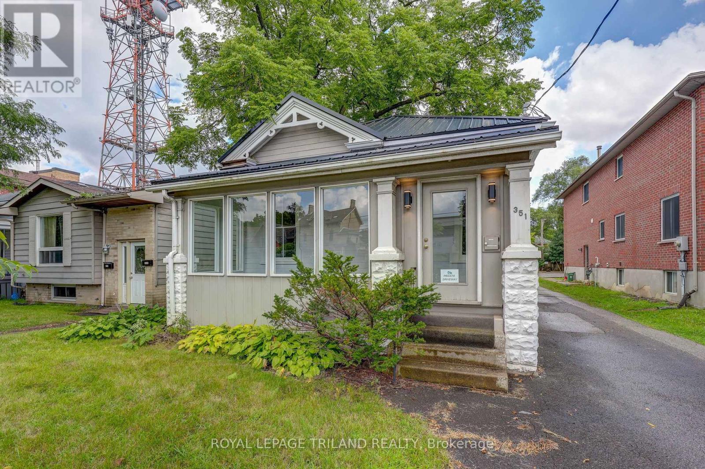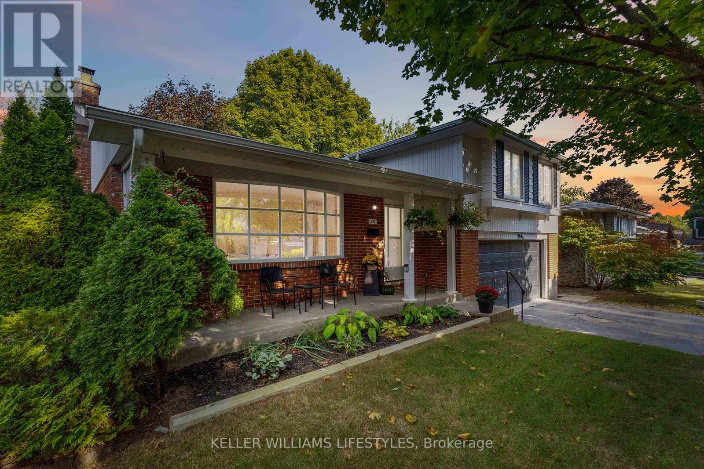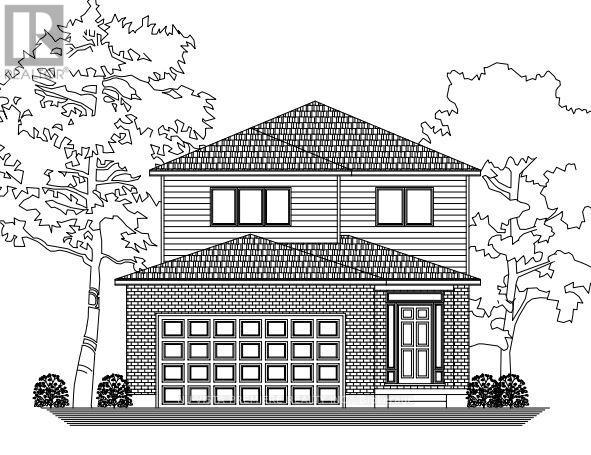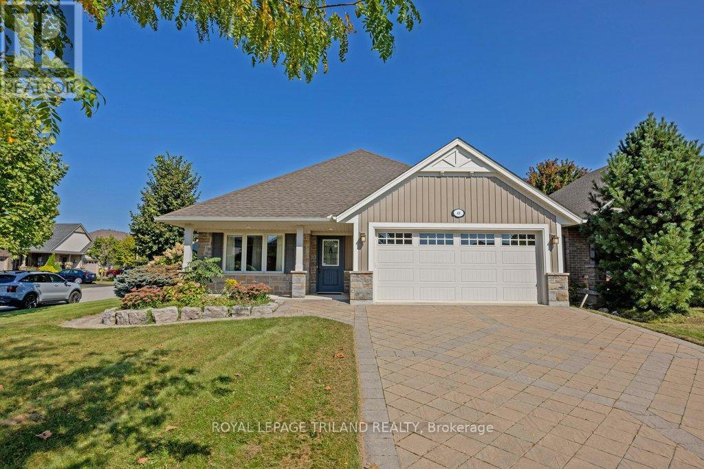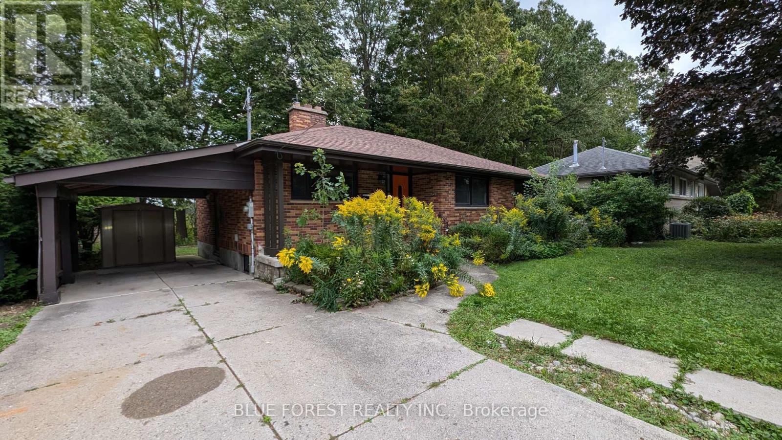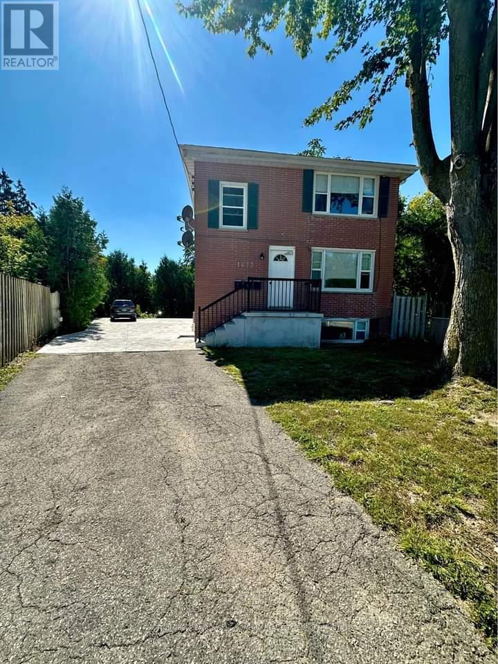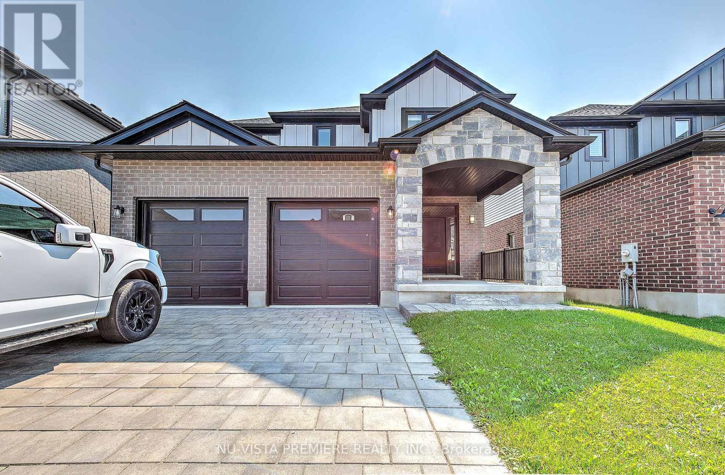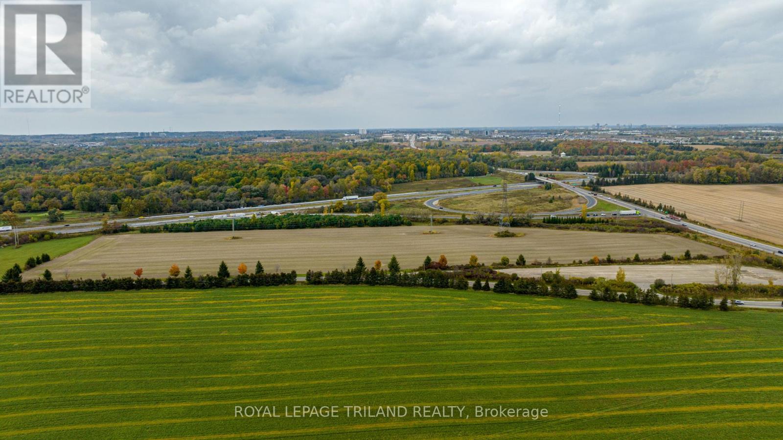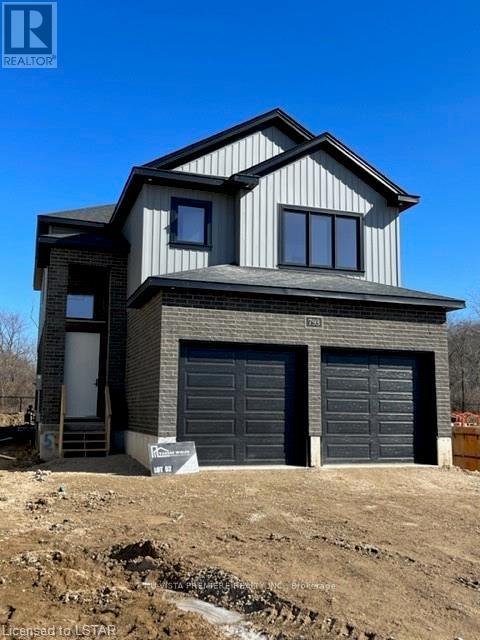263 Forest Street
Chatham-Kent (Chatham), Ontario
Welcome to 263 Forest St, Chatham! Perfect for a young family or retirees looking for a safe, reliable and beautiful home! Located in downtown Chatham, this property features main floor living with 3 bedrooms, 2 bathrooms, and open concept kitchen, dining, and living room. This home also features newer flooring throughout the house, newer kitchen with ceramic back splash, newer siding and roof, and fully fenced backyard. Located in a great neighbourhood and just minutes away from all amenities, come see what this beautiful property has to offer today! (id:37319)
1 Firestone Road
Strathroy-Caradoc (Se), Ontario
This versatile industrial space, currently undergoing full renovations, offers 32,571 square feet, including 2,200 square feet of office space on main floor and BONUS 2200 square feet in the mezzanine space above. Renovations will include upgraded insulation, fresh paint, energy-efficient LED lighting and modern bathrooms. The property features three grade-level doors, one truck-level door, radiant and forced air heating systems, and a sprinkler system for added safety. With a clear height of 20 feet, 4 inches, this space can accommodate a wide range of industrial needs. Situated in the heart of Strathroys industrial park and only 5 minutes from Highway 402, this location provides easy access for logistics and transportation. (id:37319)
245 Chittick Crescent
Thames Centre (Dorchester), Ontario
Nestled in the picturesque town of Dorchester, this charming side split is the perfect blend of comfort and style. With 4 spacious bedrooms and 2 well-appointed bathrooms, there is ample room for a growing family or guests. Step into the living room where natural light pours in through large windows. The living room flows into the recently upgraded kitchen and dining area, with new cabinets, quartz countertops and stainless steel appliances. The kitchen extends its charm outdoors through a sliding door that opens onto the back deck, an ideal spot for summer barbecues and entertaining guests. Beyond the deck lies a large backyard full of potential and tons of space for outdoor activities. Conveniently located off the side of the kitchen is the entrance to the fully finished basement, complete with a cozy granny suite. The septic tank has been recently pumped and the weeping tile has also been recently re-done. This move-in-ready home is the perfect blend of comfort, style, and functionality, welcome home! (id:37319)
351 Oxford Street E
London, Ontario
Ideal Office Space in Prime Location. Just two blocks east of Richmond St., this high-visibility site on Oxford St. sees over 30,000 cars passing by daily. Fully renovated modern office with open-concept design and sleek, contemporary finishes. Unique design elements including a custom floating staircase with glass wall, six exposed red steel I-beams and striking rustic hardwood floors. Convenient kitchen space for staff. Versatile upper loft provides additional space for various uses. Zoned OC4 and R3- 1 which allows for many uses including the possibility of work/live space. Convenient access with private driveway off Oxford St. and additional access via lane off Colborne. Ample parking on site with over 6 spots in rear and more parking in laneway if needed. This space will leave a lasting impression on you, your staff, and your clients. Don't miss the opportunity to elevate your business presence at this standout location. (id:37319)
30 Springfield Crescent
London, Ontario
It's no secret that Byron Village is consistently ranked as the top neighbourhood in London Ontario! This impeccably kept 4 Bedroom , 3 Bathroom home is a must see if you're looking for something truly special. With its spacious layout and two car garage this home is ideal for families of all sizes. Imagine yourself entertaining family and friends on the back deck in a private fully fenced yard or enjoying a morning coffee on your covered front porch. Springfield is a quiet family friendly crescent that backs onto the Warbler Woods ESA, for those who enjoy hiking on nature trails. A great quiet street in a thriving village like setting. Whether it's the top rated at schools, parks and trails or close access to Boler Mountain Ski Resort (2 streets away) and Springbank Gardens; there is something special going on in the Village. This could be a great opportunity for you and your family to experience everything Byron has to offer! (id:37319)
811 Gatestone Road
London, Ontario
Pie shaped lot backing onto woods. fronting onto pond. Very rare and just a handful available! JACKSON MEADOWS, southeast London's newest area.The ONYX Model with 1665 sq ft . Quality built by Vander Wielen Design & build Inc. and packed with luxury features! SEPARATE BASEMENT ENTRANCE INCLUDED with this plan. Choice of Granite or quartz tops, Oak hardwood on the main floor and upper hallway, Oak stairs, 9 ft ceilings on the main, deluxe ""island"" style kitchen, 4 pc luxury ensuite with tempered glass shower and 2nd floor laundry. The kitchen features a separate pantry room and a massive 8 foot centre island! Open concept great room with fireplace! Jackson Meadows boats landscaped parks, walking trails tranquil ponds making it an ideal place to call home.. lots of available lots and plans ranging from 1655 sq ft to 3100 sq ft. Model Home available to view at 769 Gatestone Rd. (id:37319)
48 Ambleside Drive
St. Thomas, Ontario
A lovely Hayhoe built abode that is situated in desirable Dalewood Meadows awaits its new owners. With a charming curb appeal, this accessibility home is a welcome to those with mobility hurdles or anyone seeking a one floor dwelling lifestyle. Exterior features include an inviting interlock brick driveway that leads to a double car garage, rear concrete deck overlooking the gardens and a fenced yard. Step inside and you are greeted to a warm space to call home. Housing 2 bedrooms, 2 bathrooms, main floor laundry room, and a kitchen adorned with hard counters this lovely bungalow hits the mark! Close to nature trails, 1Password Park and a convenient commute to London makes this property a must have. Welcome to 48 Ambleside Drive in St. Thomas! (id:37319)
266 Greenwood Avenue
London, Ontario
Welcome to this charming all brick, one-floor home designed for modern living and comfort. The heart of the house is the updated white kitchen, featuring sleek finishes and ample space for culinary creativity. Step outside and enjoy serene setting of the ravine from your private backyard an ideal setting for relaxation and outdoor entertaining. Inside, the home boasts three bedrooms and 2.5 baths, providing plenty of room for family and guests. The finished basement offers additional versatility, potentially serving as an in-law suite or extra living space. Convenience is key with a practical carport that shelters your vehicle from the elements plus additional parking in the private driveway. All of this is located in a family friendly neighbourhood with schools, public transit and shopping nearby. Quick possession available. Don't miss out on the opportunity to make this house your next home! (id:37319)
3 - 1473 Mclarenwood Terrace
London, Ontario
Experience elevated living in this delightful top-floor apartment nestled in the peaceful neighbourhood of McLarenwood Terrace. Featuring 3 bedrooms and 1 full bathroom, this unit offers the perfect blend of comfort and style. This unit features a bright and airy living area with a large bay window that provides abundant natural light, a cozy kitchen and dining space, and 3 generously sized bedrooms. Rent includes 2 parking spaces, heat and water (hydro is separate and not included), and a personal outdoor storage unit. With convenient access to nearby parks, public transport, shopping, and schools; this location is primed with all the necessities. Don't miss your chance to make this lovely space your new home! *** Occupancy October 15th. Apartment will be freshly painted, kitchen cabinets refreshed with a new coat of paint and new hardware, and stove replaced before occupancy. **** EXTRAS **** Brand New Washer and Dryer in Shared Laundry Room (id:37319)
206 Winlow Way
Middlesex Centre (Komoka), Ontario
Welcome to this stunning stone and brick exterior home located in the peaceful community of Kilworth ,Komoka. This modern 1865 sq.ft. home boasts a two-car garage and a wide driveway,perfect for ample parking. The main floor features a bright, open-concept layout combining the living room, dining area, and a stylish kitchen with quartz countertops throughout. For added convenience, there is a main-level laundry room and a 2-piece bathroom.Upstairs, you'll find three spacious bedrooms, each with its own en-suite bathroom and walk-in closet, including a luxurious primary bedroom retreat. Experience the best of both worlds: a quiet, serene neighborhood with easy access to local amenities. This is the perfect home for comfort, space, and style! (id:37319)
6134 Westminster Drive
London, Ontario
Great Location, Don't miss the opportunity to Build your dream home, or Investors looking to land bank, you don't want to miss the opportunity to own this incredible piece of vacant land consisting of 15 +/- acres. Locatedin the City of London, with easy access to the 402 & 401. The 3 Points of Frontage include , 402, WestminsterDr & Wonderland Rd. Call today to book your showing. **** EXTRAS **** 2024 Corn Crop has been planted. Current Farmer will Harvest in the Fall. Seller's are willing to continue to Farm the Land. (id:37319)
1185 Honeywood Drive
London, Ontario
RAVINE WOODED LOT with walkout basement! Very rare and just a handful available ! JACKSON MEADOWS, southeast Londons newest area. THE STERLING MODEL with 2016 sq ft and 3.5 bathrooms. Quality built by Vander wielen Design & build Inc. and packed with luxury features! Choice of Granite or quartz tops, Oak hardwood on the main floor and upper hallway, Oak stairs, 9 ft ceilings on the main, deluxe ""island"" style kitchen, 5 pc luxury ensuite with tempered glass shower as well as a full tub and a 2nd primary bedroom with 3 pc ensuite. The kitchen features a separate pantry and a massive 6 foot centre island! Open concept great room with fireplace! Jackson Meadows boasts landscaped parks, walking trails tranquil ponds making it an ideal place to call home. Many lots available and plans ranging from 1655 sq ft to 3100 sq ft Model Home available to view located at 769 Gayestone Road. Front photo is of another home, this property is TO BE BUILT. NEW $ 28.2 million dollar state of the area public school just announced for Jackson Meadows with 655 seats and will include a 5 room childcare centre for 2026 school year! (id:37319)
