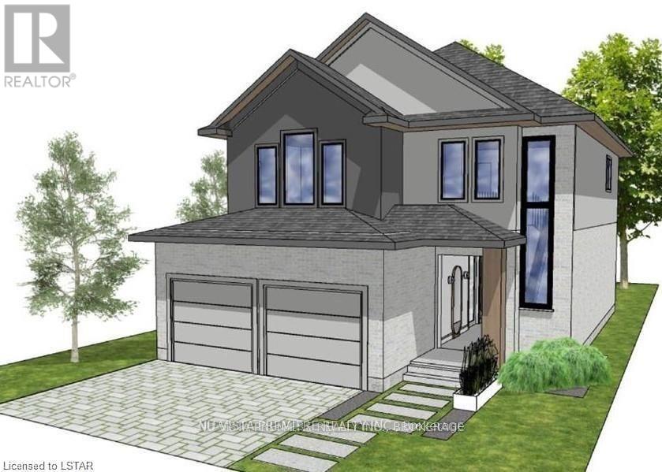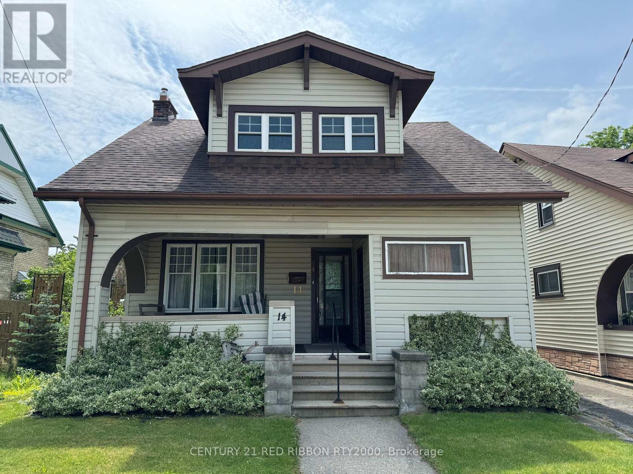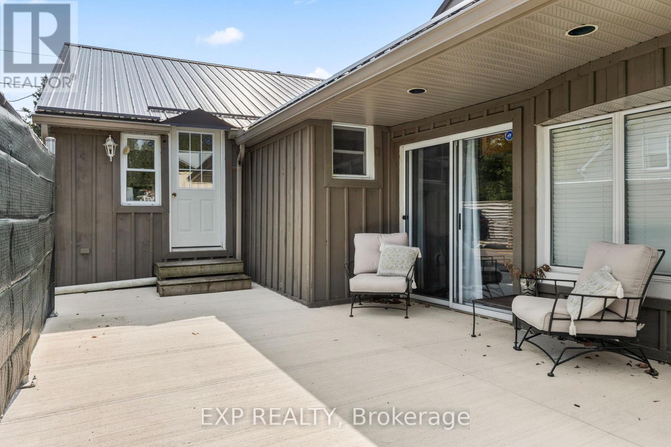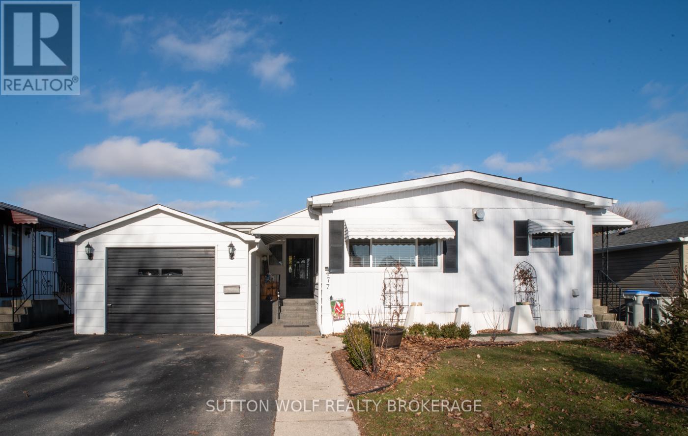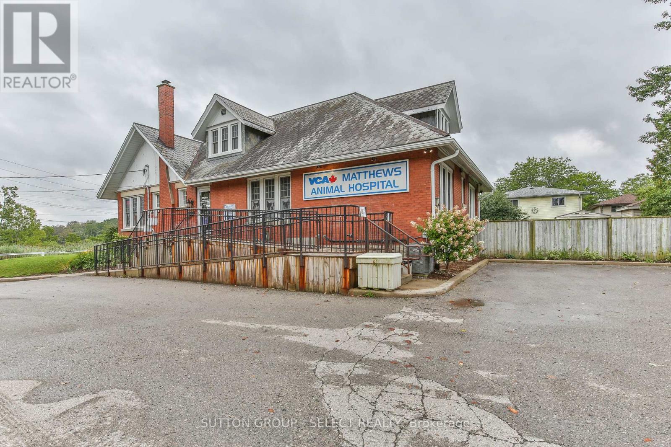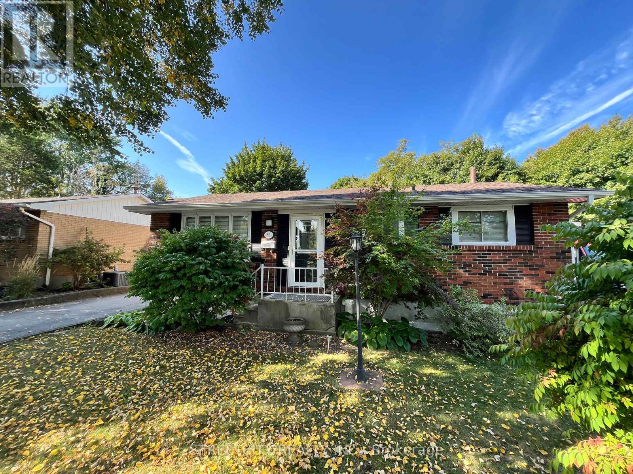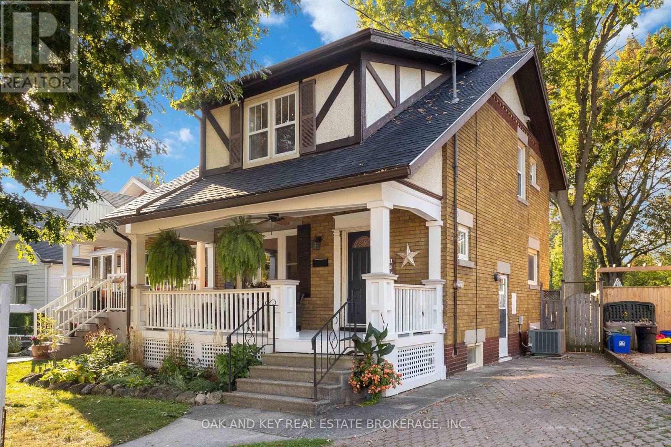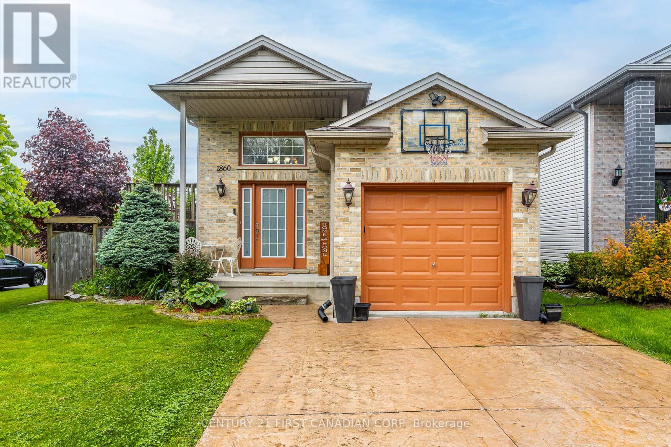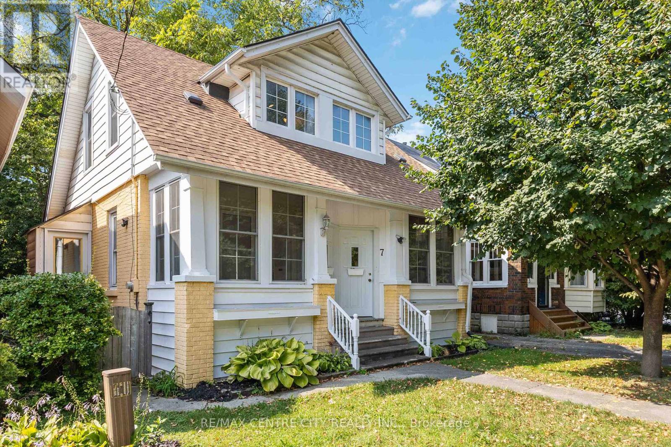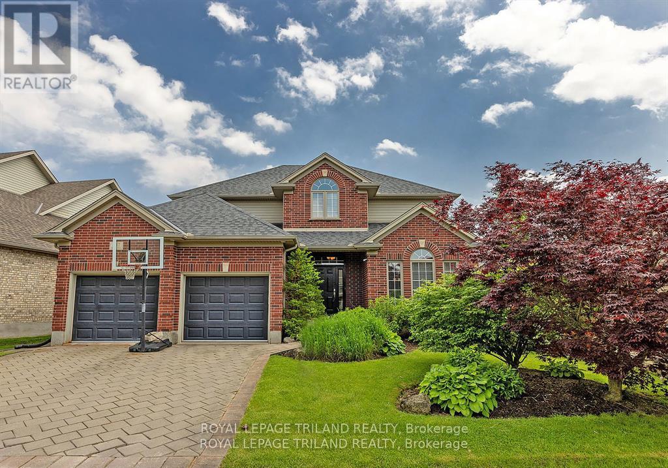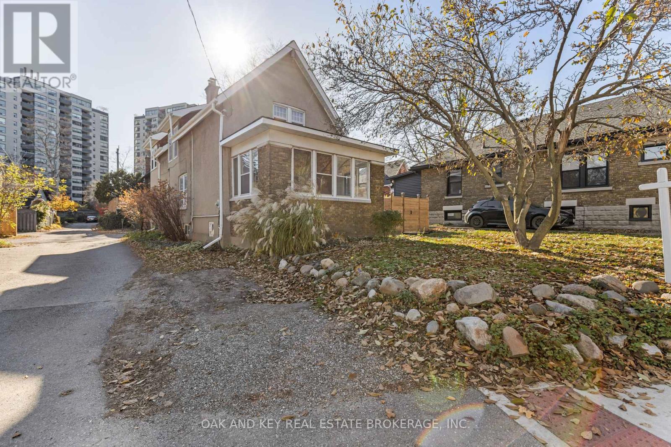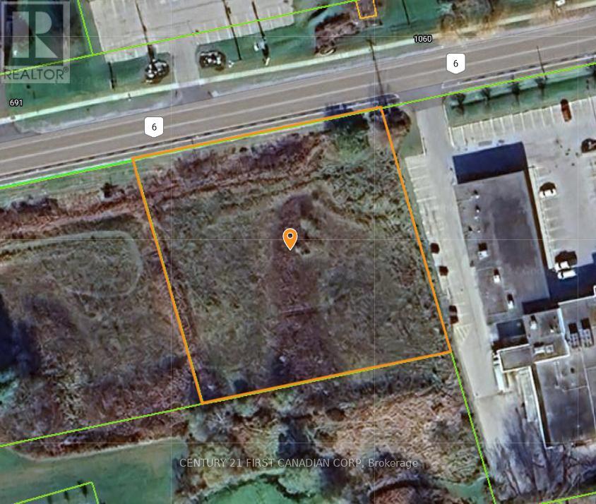1189 Honeywood Drive
London, Ontario
RAVINE WOODED WALKOUT LOT! The AZALEA model with 2131 sq feet of Luxury finished area with full walk out basement backing onto protected treed area. Very rare and just a handful available! JACKSON MEADOWS, southeast London's newest area. This home comes standard walk out basement with full sized windows and door, ideal for future basement development. Quality built by Vander Wielen Design & build Inc. and packed with luxury features! Choice of Granite or quartz tops, hardwood on the main floor and upper hallway, hardwood stairs, 9 ft ceilings on the main, deluxe ""island"" style kitchen, 2 full baths upstairs including a 5 pc luxury ensuite with tempered glass shower and soaker tub and an impressive two storey open foyer. The kitchen features a massive centre island and looks out on to the wooded ravine! Open concept great room with fireplace! Jackson Meadows boasts landscaped parks, walking trails tranquil ponds making it an ideal place to call home. Many lots available and plans ranging from 1655 sq ft to 3100 sq ft. Model home available to view located at 769 Gatestone Rd. NEW $ 28.2 million dollar state of the area public school just announced for Jackson Meadows with 655 seats and will include a 5 room childcare centre for 2026 school year! (id:37319)
14 James Street
Strathroy-Caradoc (Nw), Ontario
ATTENTION FIRST TIME BUYERS! This charming three-bedroom, two-bathroom home is an ideal choice for first-time homebuyers seeking a centrally located residence near downtown Strathroy. As you walk up to the front door you are welcomed by an inviting covered front porch great for enjoying that morning coffee. The main level exudes comfort with a cozy living room featuring a large front window and a cozy electric fireplace. A spacious dining area overlooks the backyard, creating a perfect space for family meals and gatherings. Completing the main level is a kitchen with appliances and a convenient two-piece bathroom with a separate shower for added functionality. Moving upstairs reveals three spacious bedrooms, offering ample living space, along with a full four-piece bath for relaxation and convenience. The lower level is has a finished family room and convenient laundry facilities. This home has a lot of charm and character with original wood trim and a beautiful wood staircase. The home is in need of some updating but has so much potential. Outside, the partially fenced backyard boasts a deck, a wheelchair lift for accessibility, and a generous storage shed. With a newer furnace for efficiency and a prime location near amenities such as the library, restaurants, shopping, Alexander Park, and the scenic Rotary walking trails, this home presents an opportunity not to be missed for those looking to embrace the vibrant lifestyle that downtown Strathroy has to offer. (id:37319)
B - 11532 Longwoods Road
Middlesex Centre (Delaware Town), Ontario
Fully furnished ground level apartment. Located in the quaint village of Delaware with easy access to HWY 402. Beside popular BJ's Country Market. Spacious Combined Living Room/Bedroom with gas fireplace. Large eat in kitchen with lots of cabinetry. Convenient in suite laundry and updated 4 piece bathroom. Private patio and parking space. Rent is all inclusive of utilities including internet. This unit would be ideal for a single person or a couple. (id:37319)
477 Richard Crescent
Strathroy-Caradoc (Sw), Ontario
Looking for a well maintained adult oriented (55+) community, where living is easy? This modular home is located on Richard Cres, walking distance to all amenities. The backyard is very private with a cedar lined treed backyard. The home features a living room with a gas freplace, new kitchen cabinets with all new appliances, 2 bedrooms and 1.5 bathrooms. A separate dining room/den plus a sunroom with a door to a new 10x10 deck. Many updates include: a septic with a new riser, new door at the back of garage, new piping under the home, a 12x 10; gazebo with a metal roof, new 10x12 shed, new furnace motor, 2 raised toilets and a brand new shower. The water heater is owned. The fee for the land lease is $650.05/month. Taxes are $1197.84 per year. (id:37319)
1255 Southdale Road E
London, Ontario
Superb investment opportunity describes this high profile, high traffic property minutes from all amenities including 401 access. Triple AAA long term tenant with triple net lease. Tenant still under lease for another year with an additional 5 year renewal extension at the tenant's option. Future development potential of the almost one acre site further improves your investment. (id:37319)
83 Amy Crescent
London, Ontario
Welcome to 83 Amy Cres., one floor resort living in a mature friendly neighbourhood! You're met with such a welcoming feeling as you enter the bright and cheerful front entrance with the large bay window and an abundance of natural light. The open concept living room connects to the updated kitchen and dining area. This stylish island adds efficient pot drawer storage and wow's you with its gorgeous stone countertop. Massive pantry just steps from the kitchen and convenient access to your playful backyard. The backyard oasis will be your happy place with its huge patio, newly added deck that leads you to the 9 person swim spa. It's a 13 foot mini pool that you can enjoy all year long and plus your own Tikki bar. On those rainy afternoons just click on the retractable awning to keep the party going! Massive main floor primary bedroom has an abundance of storage with a full walk in closet plus another bonus closet. Second bedroom on the main and a luxurious main floor bath has gorgeous tiled walk in shower with glass door and plenty of storage. Huge finished basement with a cozy spot for movie night plus plenty of space to customize a bar or games table. 2 lower level bedrooms are quite spacious, one even fits a king bed plus a desk. Finished laundry area and a second updated bath. Enjoy the convenience of owning your own personal resort to enjoy staycations all year round! (id:37319)
173 Garfield Avenue
London, Ontario
Introducing this charming 2 Story 3-bedroom, 1-bath home located in the heart of Old South, one of the most sought-after neighborhoods. With timeless curb appeal and a quaint covered porch adorned with lush greenery, this property welcomes you into a cozy and inviting atmosphere that reflects the charm and character of the area. As you step inside, you're greeted by a bright and airy entrance that leads to a spacious living area, showcasing hardwood floors and elegant wainscoting throughout. The classic details and modern lighting create a perfect blend of old-world charm and contemporary living. The kitchen has been tastefully updated, featuring custom cabinetry, beautiful tiled backsplash, and sleek countertops. A modern touch to this functional space, making it ideal for everyday meals or hosting intimate gatherings. The abundance of natural light throughout enhances the warmth and homeliness of this space. Each of the three bedrooms offers its own sense of calm and relaxation, with ample closet space and large windows that bathe the rooms in sunlight. The backyard is a peaceful retreat, featuring a large deck perfect for outdoor entertaining. The space is ideal for unwinding in the privacy of your own fully fenced yard. There's even a hot tub to enjoy after a long day. Additional features include a private driveway with parking for two and a full basement, which offers extra space for a laundry area, storage, or potential future finishing. This home truly captures the essence of Old South living perfect for first-time homebuyers or those looking to downsize while still enjoying the unique community vibes that Old South is known for. Don't forget to check out the Property Website through the link below. (id:37319)
1860 Marconi Boulevard
London, Ontario
Amazing opportunity for first time buyers! This move-in ready 2+2 bedroom, 2 full bath raised bungalow is located on a spacious mature lot in a family friendly neighbourhood! Beautiful curb appeal featuring a stamped concrete driveway, gardens & mature trees allowing for extra shade during the hot summer months. Stepping into the home you'll find the main floor featuring an open concept design, living room, kitchen & dining area making this a great space for the entire family to enjoy at the same time. From the dining area you'll find a private deck, perfect for BBQing. Down the hall you'll find two bedrooms including the primary with a walk-in closet, the second bedroom would be perfect for a nursery or home office, plus a shared 4pc bath. The fully finished lower level features a family room, two bedrooms, full bath & laundry, making this an area for guests to have some privacy or a separate space for the teenagers of the home. The fully fenced backyard is waiting to entertain with both a deck and patio space, room to garden, add a playset or trampoline! Located within minutes to schools, parks, shopping & easy highway access. Don't miss out on this great opportunity! (id:37319)
7 Carfrae Crescent
London, Ontario
Cute as a button! This licensed duplex is centrally located between Old South and Downtown London, making accessibility a breeze. Two above grade units with parking for both make this an ideal investment opportunity, or chance for a Buyer to affordably live in one unit while renting the other to offset those mortgage payments. Both units enjoy their own entry, as well as shared laundry and storage in the lower level. Unit A ($1998/month) includes a bright sunroom/mudroom, cozy livingroom with fireplace (not used), and functional kitchen with dishwasher, chic open shelving, and access to the backyard. Upstairs offers two good sized bedrooms with lots of natural light, as well as a full bathroom and ample storage space. Unit B has been recently updated and is vacant, with projected rent of $1500/month. Filled with sunlight, this unit includes a cozy sunroom, bright, freshly painted living room, neutral kitchen with white cabinetry, full bathroom with tiled tub surround, and a bedroom with patio door access to the rear deck. Other updates include: washer/dryer (2023). Updated AC (2018), shingles on front replaced (2023). Two parking spaces at rear of property, with up to date rental license. NOI: $35,000 (id:37319)
337 Plane Tree Drive
London, Ontario
Location. Location. Prime Sunningdale original owner red brick two storey. From the foyer of this centre hall plan and throughout, lots of upgrades in this amazing family home. Main floor has built ins and gas fireplace in the family room. Living room/dinig room with hardwood floors and lots of natural light. Gourmet kitchen with SS appliances. Bright eating area with patio doors to your backyard oasis. Wood stairs up. Oversize master with luxury ensuite and massive walk in. Three additional bedrooms and a full bath on second. Lower is completely finished with vinyl plank floor, family room, bedroom and full bath. Tons of storage. Backyard has fully fenced unground pool. Awning. Shed plus a grassy area for children to play. Fantastic park and soccer fields within two minute walk. (id:37319)
23 Carfrae Street
London, Ontario
Embrace the perfect blend of historic allure and modern living at 23 Carfrae Street, a beautifully updated home nestled in coveted Old South. This century home, boasting 1,853 sq. ft. of above-grade living space, is teeming with charm and smartly designed for both comfort and style. The main floor welcomes you into an elegantly renovated space, complete with a brand-new kitchen and bathroom, finished with contemporary fixtures and finishes. A spacious living room becomes a cozy retreat or a lively entertainment area, depending on your mood. Upstairs, the second floor mirrors the generous layout with an expansive living room, accentuated by huge windows that flood the space with natural light, creating an inviting ambiance that's hard to resist. Both floors enjoy the luxury of privacy with separate driveways and entrances. Convenience is at your doorstep with this ideally located property, just a stroll away from the vibrant heart of downtown, and within walking distance to the award-winning Wortley Village. Revel in the local community spirit, top-tier dining, unique shops, and a host of amenities that Wortley Village is renowned for. Families will particularly appreciate the proximity to Thames Park and the esteemed Wortley Village Public School, making this property a desirable choice for those looking for a community-centric lifestyle. With potential rent of $4400+ per month and a cap rate of 7%+, whether you're an investor seeking a turnkey rental opportunity or a homebuyer dreaming of a downtown lifestyle without compromising on space and tranquillity, this property promises a blend of both. Don't miss the chance to own a piece of London's heritage with a modern touch. *Some pictures have been virtually staged* (id:37319)
Block68 Highway 6
Norfolk (Port Dover), Ontario
1.215 acres of Neighbourhood Commercial (CN) zone with 230.33ft frontage on Highway 6, Port Dover. Uses under this zoning include clinic or doctor's offices, community centre, convenience store, day care nursery, duplex, semi- detached dwelling, home occupation and restaurant to name a few. (id:37319)
