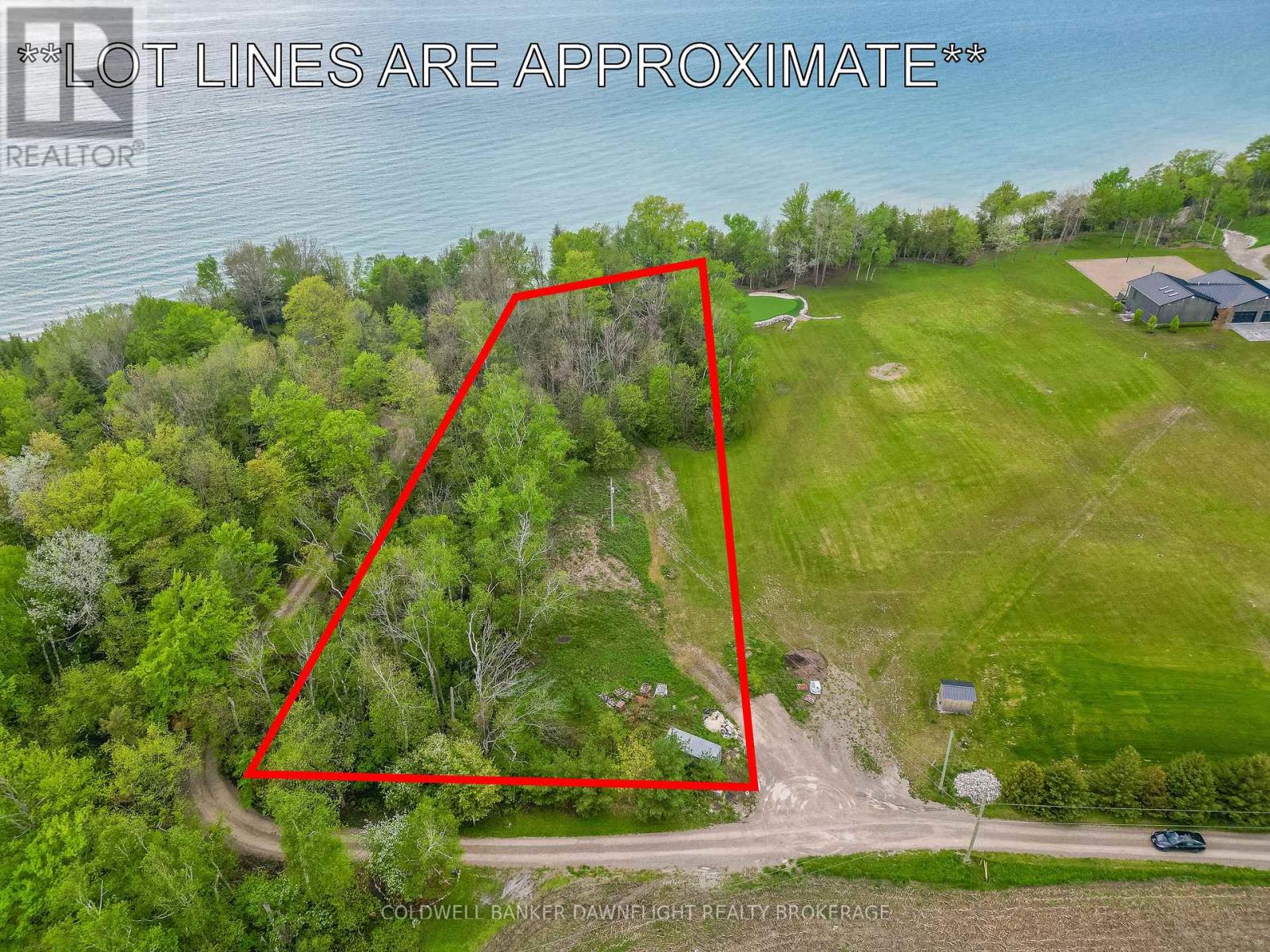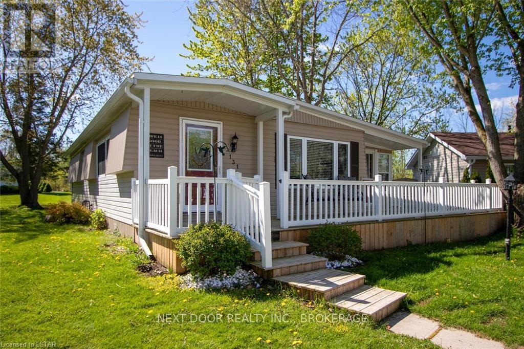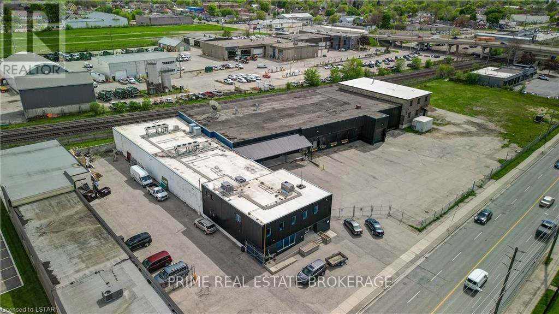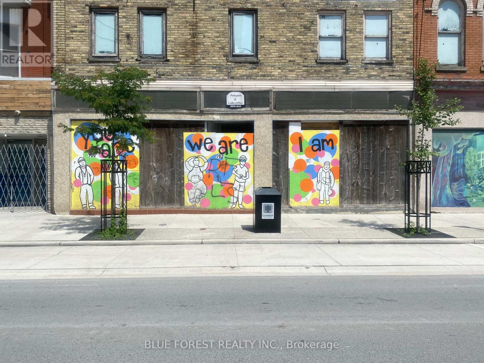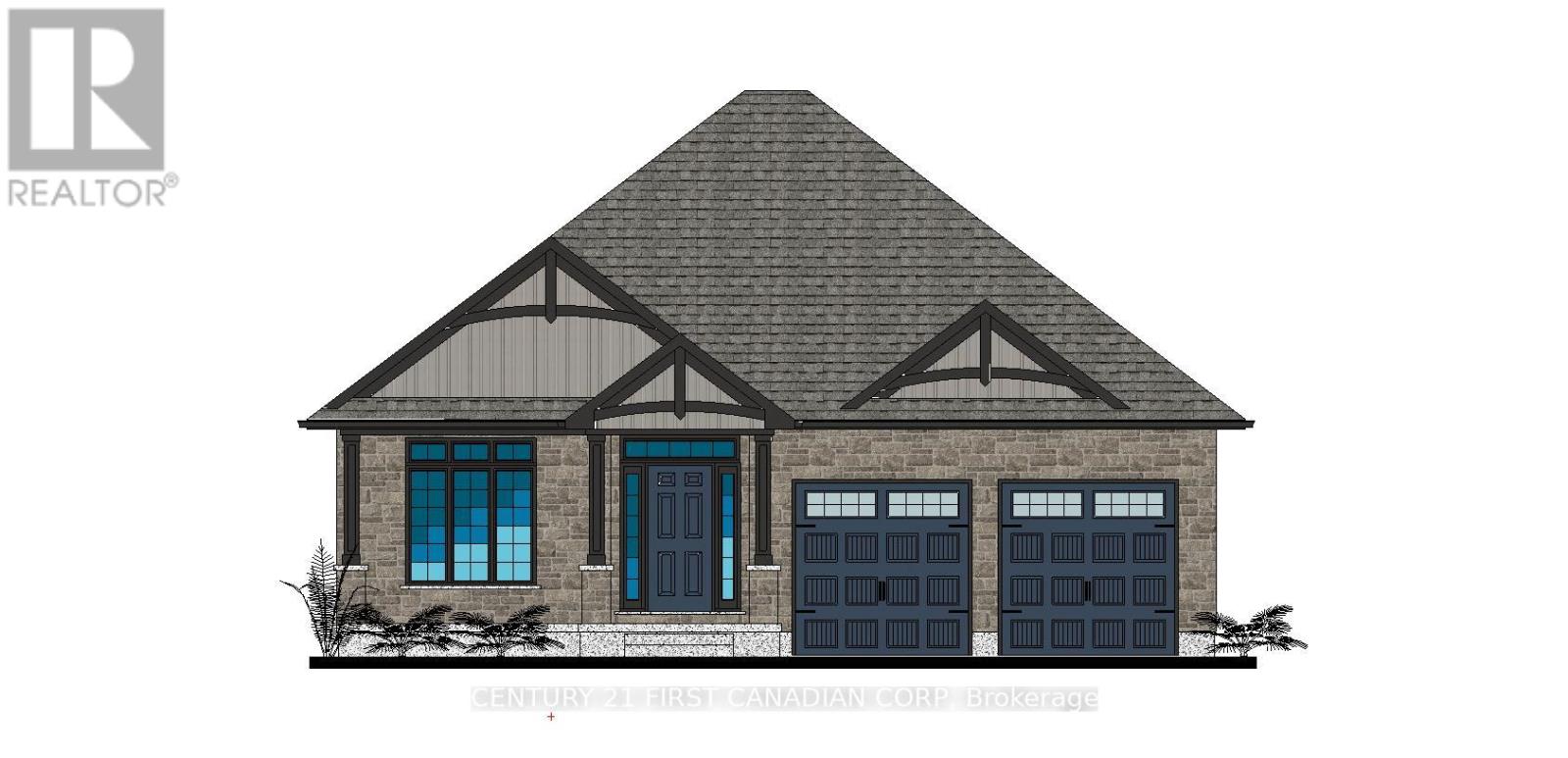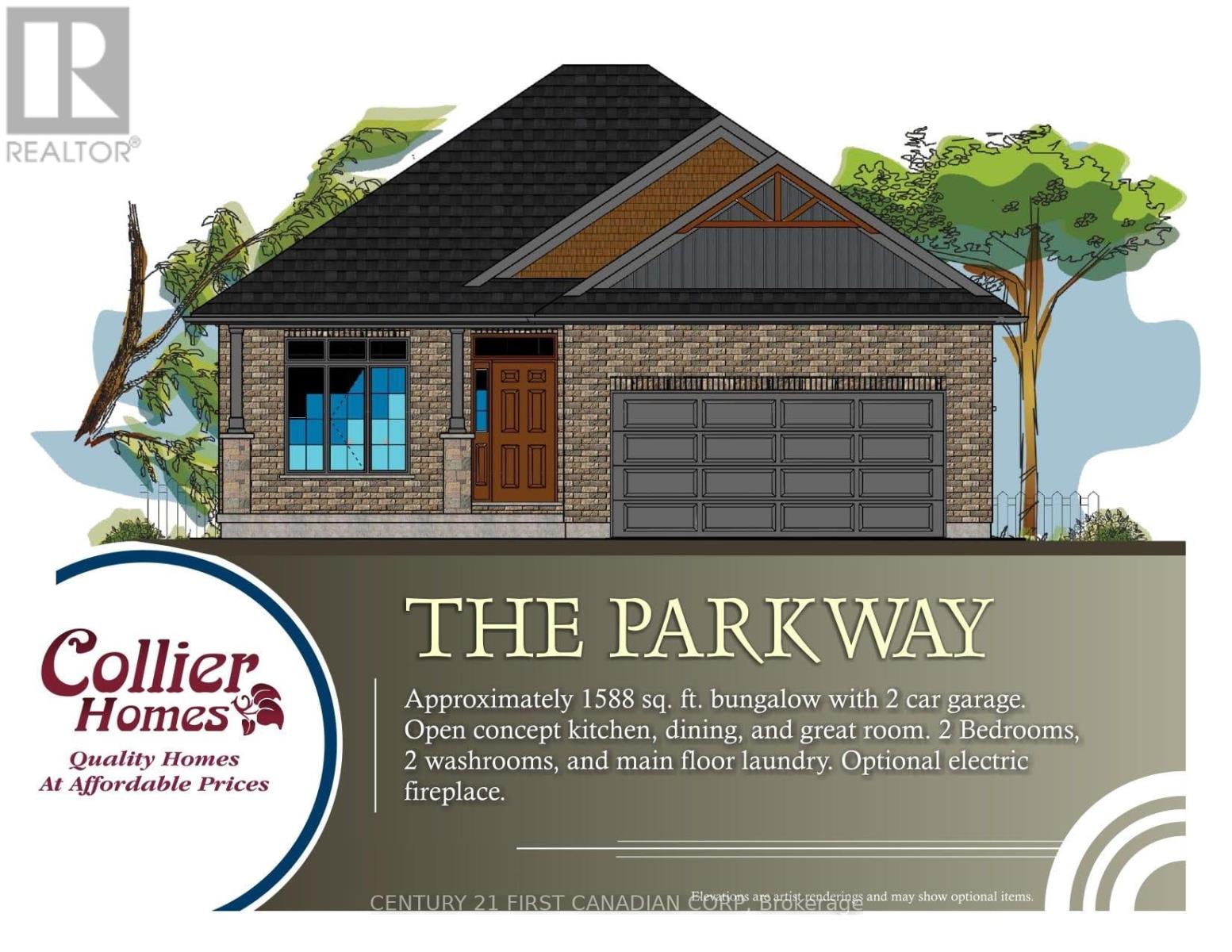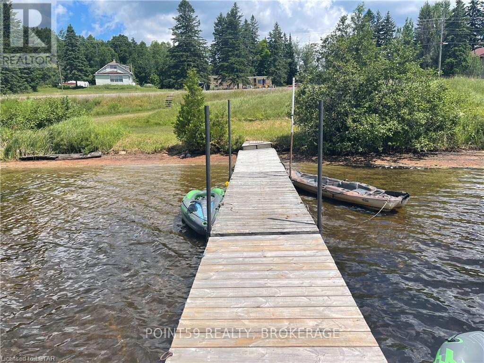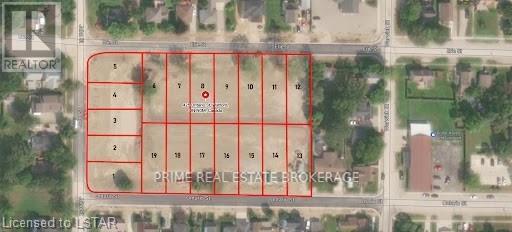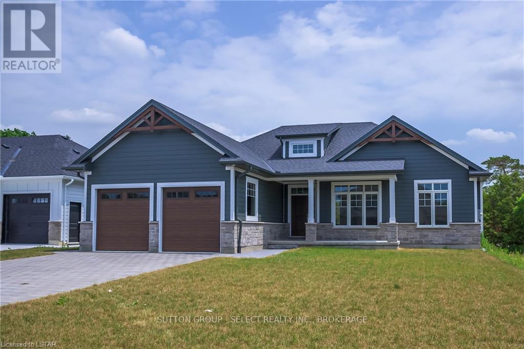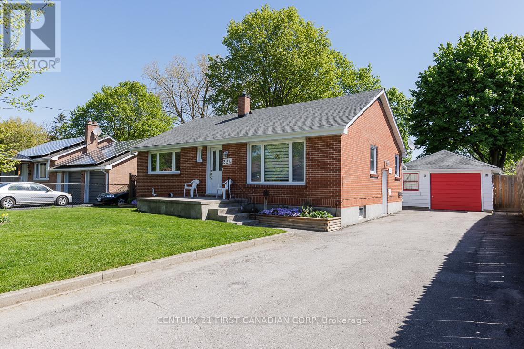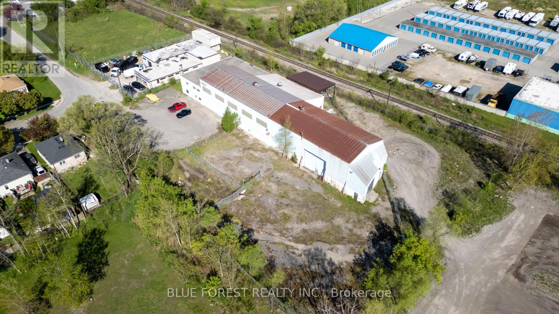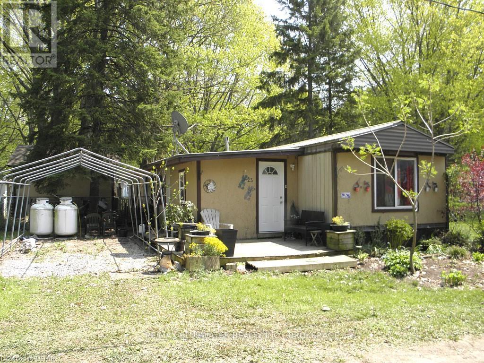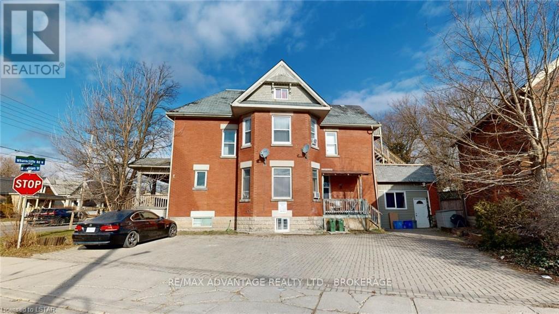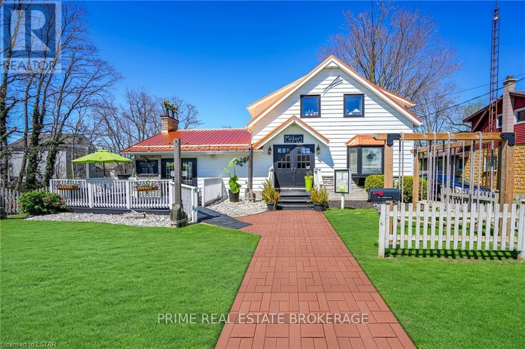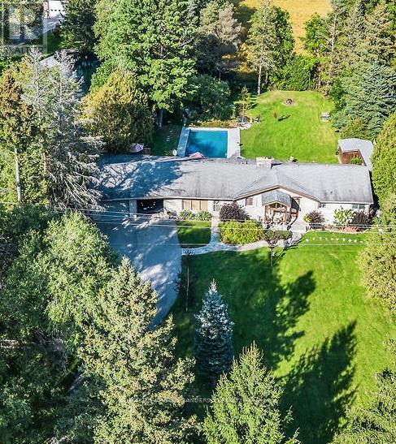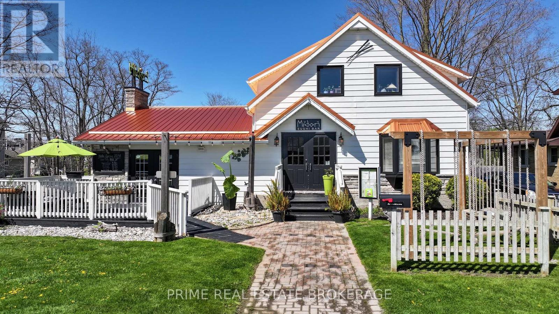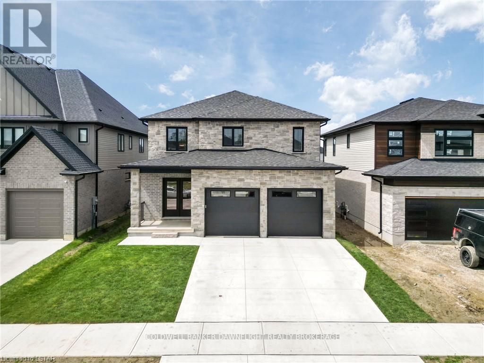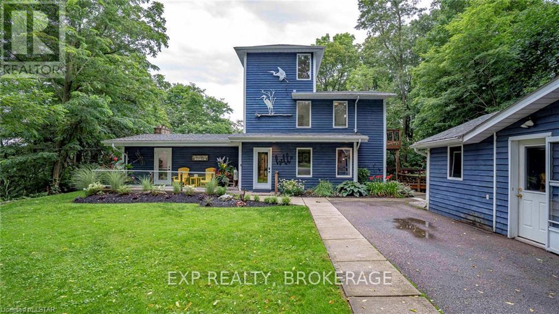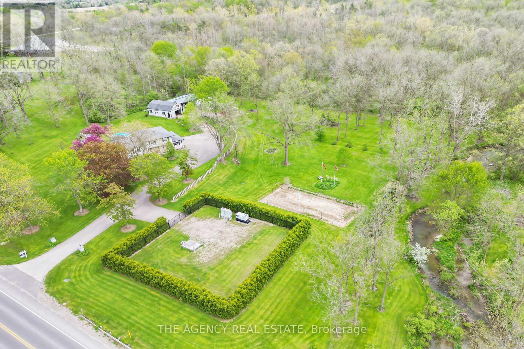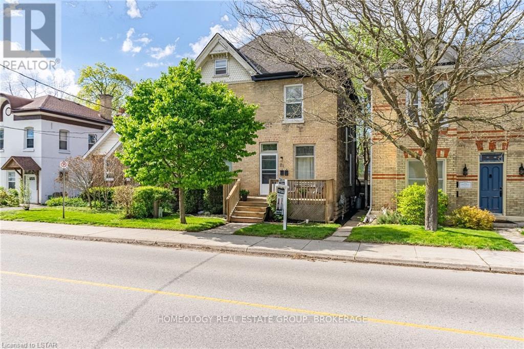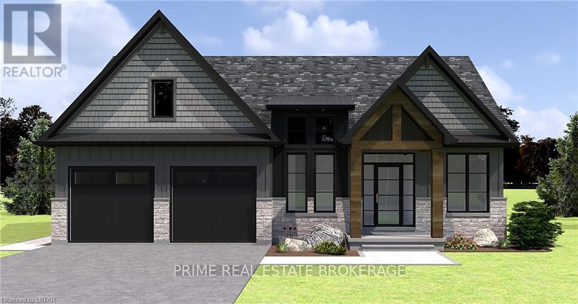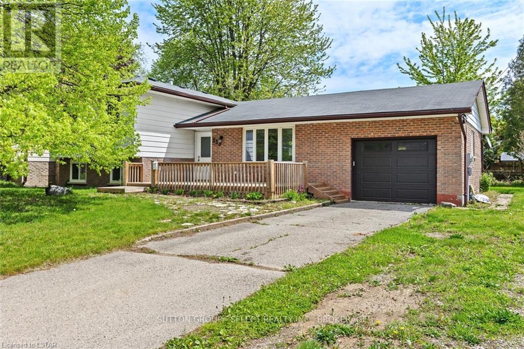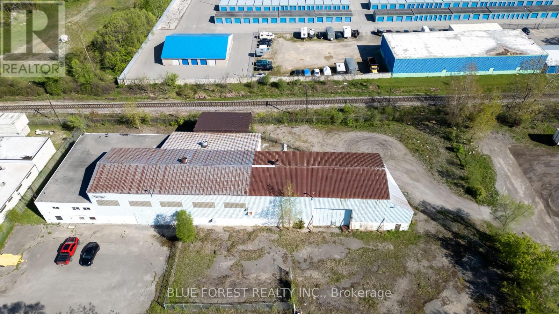33541 Black's Point Road
Central Huron (Goderich Twp), Ontario
Experience the ultimate lakefront living on this remarkable 3.88-acre residential building lot nestled along the serene shores of Lake Huron. Situated on a private road with only two other residences, enjoy unparalleled tranquillity and privacy in a pristine natural setting. Erosion protection measures are in place, ensuring the long-term stability and beauty of your lakeside retreat. Just minutes away from the charming town of Goderich and the picturesque village of Bayfield, you'll have easy access to a plethora of local amenities, including the renowned Cowbell Brewery and Schatz Winery. There is a conservation authority report available, providing valuable insights and peace of mind for your future development plans. With plenty of room to build beyond the 100-year erosion line, seize the opportunity to create your dream waterfront oasis and embrace a lifestyle of luxury and leisure. Dont miss your opportunity to build your dream home on the shores of Lake Huron. (id:37319)
131 Sunningdale Place
South Huron (Stephen Twp), Ontario
Beautifully updated home located on a quiet cul-de-sac, backing on to a large greenspace, there is plenty of privacy here! This home boasts 2 Bedrooms and 2 full bathrooms, plus a sunroom with walk-out to an oversized and partially covered front porch. The gas fireplace in the living room allows for cozy winter days and nights. Primary bedroom has a 3 piece en-suite and walk-out to rear deck and patio, where you can enjoy privacy and the quietness of nature looking into the greenspace. Metal roof, vinyl windows, newer gas furnace and central air conditioning and newer white kitchen cabinetry with caesarstone counter tops are just some of the many home improvements made recently. Grand Cove is a gated, year-round Adult Lifestyle Community of approximately 400 homes. The Community Centre offers daily activities, with gym, pool tables, darts, computer room, library, dance floor, Hobby room and full kitchen facilities. Wood-working shop is in a separate building. Outdoor activities include heated saline swimming pool, lawn bowling, bocce, tennis and pickleball, shuffleboard and walking trails. (id:37319)
675 York Street
London, Ontario
Prime Real Estate is pleased to present 675 York Street, a 36,389 SF industrial investment or\r\nowner-occupier opportunity near downtown London. The Property sits on just over 2 acres with a 1+ acre\r\nfenced yard. RSC 2, 4(26), and 5, offer a broad range of permitted uses. 11,270 SF is occupied by a\r\nmajor telecom carrier providing bonus income through a Managed Services Agreement. With conservative\r\nassumptions, this property offers a going-in cap rate of 8.50%+. Recent upgrades include a new roof\r\nover part of the building, 2 industrial generators costing over $1M, completely upgraded building\r\ncontrols, and fire sprinklers/suppression. 25,119 SF and the fenced yard is vacant with the majority\r\nhaving an 18'6"" clear height. Full data room access is available upon the completion of a\r\nconfidentiality agreement. (id:37319)
700-702 Dundas Street
London, Ontario
Fantastic opportunity for an entrepreneur to locate their business in Old East Village. There are two store fronts facing Dundas, use one and rent the other. Unlimited residential potential on the second floor, with a private entrance off Dundas St. Street parking available in the front, or rear municipal parking available. Adjacent to Palace Theatre, one block from Aeolian Hall. This listing has been generated for the building to be severed. The severed building will be serviced and all adjoining openings will be closed off. (id:37319)
144 Aspen Parkway
Aylmer (Ay), Ontario
Ravine Lot!!. This 1705 Bungalow has a beautiful modern spacious layout with an open Concept kitchen, great room and dining room.2-car garage, 2-bedroom layout on the main, with the bedrooms at separate ends of the home for utmost privacy. 4pc Main bathroomwith a walk-in closet, and a large ensuite bath in the master bedroom. This home also offers a separate entrance (Walk-out basement),additional rough-in for a basement kitchen and laundry, plus a gorgeous, private ravine lot. (basement plan will include a patio door -currently not shown on the drawings). (id:37319)
106 Aspen Parkway
Aylmer (Ay), Ontario
Pond Lot!!. The Parkway Model. 1588 sq. ft. bungalow with 2 car garage. Open concept kitchen, dining, andgreat room. 2 Bedrooms, 2 washrooms, and main floor laundry. This home also offers a separate entrance(look-out lot with large windows that offer lots of light in the lower area). Additional rough-in for a basementkitchen and laundry. This is an amazing opportunity to build your dream home in a gorgeous, private setting,with a spectacular lot that faces a small serene pond. (id:37319)
436 Richmond Street
London, Ontario
Prime downtown location. Situated on Richmond row just south of Queen street, a short walk to all downtown amenities. Last use was a hair salon but the zoning allows for a large range of uses. (id:37319)
2442 Highway 520
Burk's Falls, Ontario
Situated on a generous lawn with breathtaking views over Lake Cecebe, this property offers a unique combination of a 4-bedroom, 2-bath home and a lucrative commercial opportunity. Included in the sale is an additional lakefront lot across the two-lane highway, enhancing the allure of this offering. The property is zoned for both residential comfort and commercial ventures, including tent and trailer camping, cottage rentals, and potential boat slip leasing, making it ideal for investors, entrepreneurs, or those looking for a multi-family retreat. With two septics, two drilled wells, and 10 water hookups for trailer connections, the infrastructure is in place for immediate development. The main house, requiring some TLC, features a separate entrance and an unspoiled basement currently used as a workshop. This land boasts not only a private beach and dock but also approval for up to 6 cabins and numerous tent and trailer sites, offering endless possibilities for development. Whether it's swimming, boating on over 40 miles of waterway, cliff jumping, water sports, or fishing, Lake Cecebe provides an idyllic setting. Conveniently located on Hwy 520, close to Hwy 11, and just north of Muskoka in the beautiful Almaguin Highlands, this property represents a rare investment opportunity! (id:37319)
425 Ontario Street
Warwick (Watford), Ontario
Unlock your dream home potential with 19 residential building lots in the charming town of Watford, ON.\r\nWhether you’re looking to purchase a single lot to build your perfect home or acquire multiple lots for\r\na comprehensive development project, this opportunity caters to all ambitions.\r\nWatford offers a welcoming community, excellent amenities, and convenient proximity to larger cities\r\nlike London and Sarnia. Embrace the chance to be a part of this growing town and create a living space\r\nthat perfectly suits your vision.\r\nAvailable as a package or individually—don't miss out on making your dream a reality in Watford, ON. (id:37319)
7 Spruce Crescent
North Middlesex (Parkhill), Ontario
This beautiful Lakeland Model from Saratoga Homes, is a 3 bedroom, 1754 sq ft one floor home. The front porch is perfect for sitting out on, enjoying the days or evenings. The open concept offers incredible space. The spacious dining room is just off the open kitchen, and perfect for entertaining. The kitchen has an elegant centre island and a dinette area. Open to the great room, this is a wonderful area to have family and friends. The master bedroom sits on one side of the house, and offers a lovely ensuite and a walk-in closet. The other two bedrooms are located on the other side of the house, for true privacy. Don’t miss you opportunity to build with Saratoga Homes. Call for additional information. Other models & lots available. (id:37319)
334 Regal Drive
London, Ontario
WELCOME TO 334 REGAL DRIVE IN THE BEAUTIFUL RIDGEVIEW HEIGHTS! THIS FABULOUS 3+1 BEDROOM, 3 BATH BUNGALOW IS LARGER THAN IT LOOKS AND MUST BE SEEN TO TAKE IN ALL IT HAS TO OFFER. AN ADDITION WAS ADDED ONTO THE BACK OF THE HOUSE WHICH INCLUDES A ONE BEDROOM SUITE, WITH WALK IN CLOSET, A 4 PIECE BATH, LIVING ROOM WITH ELECTRIC FIREPLACE, AND WALKOUT TO THE BACKYARD AND BRAND NEW WRAP AROUND DECK 2024; THE OPEN CONCEPT KITCHEN/DINING ROOM HAS STAINLESS APPLIANCES AND LOADS OF CABINETS FOR ALL YOUR STORAGE NEEDS. THE SPACIOUS LIVING ROOM HAS LOTS OF NATURAL LIGHT AND ORIGINAL HARDWOOD FLOORS. TWO ADDITIONAL BEDROOMS AND A 4 PIECE BATH COMPLETE THE MAIN LEVEL. THE LOWER LEVEL HAS A NEWLY FINISHED FAMILY ROOM; A BEDROOM, OFFICE/DEN OR WORKOUT ROOM, STORAGE AND FURNACE ROOM, COLD STORAGE AND A LAUNDRY ROOM W/3 PIECE BATH. THE ROOF, FURNACE AND AC WITH PROGRAMMABLE THERMOSTAT, HYDRO PANEL REPLACED IN 2017; THE FASCIA AND GUTTERS REPLACED ON BOTH HOUSE AND GARAGE 2022; PAINT, FLOORING, LIGHT FIXTURES, NEW FRONT AND SIDE DOORS W/WARRANTY. PUBLIC AND SECONDARY SCHOOLS WALKING DISTANCE; CLOSE TO UWO AND FANSHAWE COLLEGE; SHOPPING; PUBLIC TRANSIT. **** EXTRAS **** Hot water on Demand rented (id:37319)
1694 Evangeline Street
London, Ontario
Rare opportunity to own within the city! 14,000 sq.ft. industrial warehouse on just under an acre. CONCEPT FOR 38 UNIT BUILDING. Solid steel framed building with 27' clear height throughout, Current zoning allows for LI8 light industrial or R5-3. Site plan concentration completed with city support. Reach out for site plan. (id:37319)
23 - 9534 Lake Road
Lambton Shores (Kettle Point), Ontario
Two bedroom modular home approx. 900 square feet with 600 square foot addition which is not completely finished, wiring is in and it is insulated ready for ceiling and flooring. Located in Lakeview Mobile home Park at Kettle Point, approx.1 1/2 mile to great sand beach at Ipperwash. Cozy propane fireplace in living room plus a wood stove in the addition, updated 4-piece main bath with large corner tub and separate shower, main floor laundry, main bedroom has wall to wall closet. Metal roof on complete unit new 2018, municipal water connected, 100-amp hydro panel w/breakers. Note: Lot lease will be $175.00 per month. Band fees for 2023 were $650.00. Fees includes garbage pickup, road maintenance, police & fire protection and water. Several great public golf courses within 15 minutes. 20 minutes to Grand Bend, 40 minutes from Blue Water Bridge in Sarnia, an hour from London. Buyer must have cash to purchase, financing is not available on native land and current police checks are required. Note: you are not allowed to rent it out. Note: Quick possession available. (id:37319)
193 Wharncliffe Road N
London, Ontario
Turn-key investment opportunity in fully rented 2/1/2 -storey brick building. Located on Wharncliffe Road North within walking distance to Western University, Downtown, Bus Transit routes and walkable Black Friars neighbourhood along the Thames River. 4 units featuring a single Bachelor unit, two 2-bedroom units and one 5-bedroom unit, . Owned forced air Gas Furnace, Coin-op laundry and two hot water tanks. On-site car Parking. Gross Income approximately $83,025.00. Utilities included in Rents. 3 Hydro Meters. (id:37319)
19 81 Crescent Street
Lambton Shores (Grand Bend), Ontario
Own a PRIME piece of Real Estate and turnkey business in Growing Grand Bend. With a history spanning 15 seasons, Midori holds a significant place in the community, reflecting its enduring relevance and longstanding presence. Profitable and proven Books. Ultra Talented Staff and a recently improved building. Over the years, the property has not only flourished but surpassed initial expectations with the owner nearly tripling original business goals, attesting to its prosperous trajectory. This success has been further achieved by the active local involvement and unwavering support and building a strong brand.. Additionally, Midori has received unwavering support from the local community, contributing to its continued growth and resilience.Famous as a regional destination, drawing in consumers from close major markets like London, Sarnia, Kitchener and more. Current ownership is looking to help with a transition to maintain the brand and clientele to new ownership, ensuring that the genuine passion for the restaurant and its community are an asset and growth opportunity. As the upcoming season approaches, it represents the establishment's 15-year milestone, serving as a testament to its lasting impact and success. Look no further for your next Real Estate and Business- Steps from the beach! (id:37319)
22794 Nairn Road
Middlesex Centre, Ontario
Premier location on Nairn Road, a perfect blend of country living with all the city conveniences just minutes away. Spectacular brick & stone one floor family home situated on a stunning private and mature country size lot! A very rare find! This property is framed in a canopy of trees and backs onto farm fields. A backyard oasis you will want to call home with newly refurbished inground salt water pool and stamped concrete surround. Outdoor features include a colossal 20x30 lined fish pond, outdoor shower, deck and hot tub area. Same owners for the past 35 years this home has been renovated both inside and out. This 3 bedroom, 3 full bath home is move in ready and features hardwood flooring, solid oak trim & doors and authentic Mexican clay tiles running through the main traffic areas. All bedrooms are of excellent size. Primary bedroom has its own ensuite. Newly renovated kitchen featuring solid cherry wood cabinetry, centre island with seating, built-in coffee bar/workstation, and granite countertops. Central to the home features a floor to ceiling double sided stone & granite wood fireplace which services both the kitchen and living room. Open concept living/dining room. Lovely front sitting room which would make an excellent office. Relaxing back sunroom with tons of natural light leads to laundry area, extra bath and spacious rear games room offering a great space to shoot a round of pool or entertain guests. Other notable additions include the front cedar portico, flagstone walkways, large board & batten shed with newer wiring and all newer pool electronics and extra long upgraded asphalt driveway with tons of parking for cars and toys. A rare opportunity, homes like this in this location don't come for sale too often. With 7 minutes to Komoka or 7 min to Hyde Park, and in a respected school catchment and close to 3 golf courses, seize the opportunity! Welcome home! New pool liner and AC will be installed prior to closing date. **** EXTRAS **** Co-listed with Christopher Routley at The Realty Firm Ltd. 519-852-2200 (id:37319)
19 81 Crescent Street
Lambton Shores (Grand Bend), Ontario
Own a PRIME piece of Real Estate and turnkey business in Growing Grand Bend. With a history spanning 15 seasons, Midori holds a significant place in the community, reflecting its enduring relevance and longstanding presence. Profitable and proven Books. Ultra Talented Staff and a recently improved building. Over the years, the property has not only flourished but surpassed initial expectations with the owner nearly tripling original business goals, attesting to its prosperous trajectory. This success has been further achieved by the active local involvement and unwavering support and building a strong brand.. Additionally, Midori has received unwavering support from the local community, contributing to its continued growth and resilience.Famous as a regional destination, drawing in consumers from close major markets like London, Sarnia, Kitchener and more. Current ownership is looking to help with a transition to maintain the brand and clientele to new ownership, ensuring that the genuine passion for the restaurant and its community are an asset and growth opportunity. As the upcoming season approaches, it represents the establishment's 15-year milestone, serving as a testament to its lasting impact and success. Look no further for your next Real Estate and Business- Steps from the beach! (id:37319)
2106 Tokala Trail Trail
London, Ontario
Welcome to this stunning two-storey home boasting elegance and functionality. As you step through the grand front entry, natural light floods through, emphasizing high ceilings and open concept living. The kitchen is a chef's dream, featuring upgrades galore including a large centre island, quartz countertops, solid maple cabinetry, garburator, pot filler, and a gas range stove top. Adjacent to the kitchen, a walk-in pantry with convection oven, a wine fridge, prep sink and ample storage, with a convenient door leading to the garage for easy access. Entertain guests in the dining area just off the kitchen. While the living room, adorned with extra-large windows, coffered ceiling, and crown molding, providing a perfect gathering space. A mudroom off the garage entry adds practicality with a custom builtin bench. Step outside to the large covered porch, ideal for year-round enjoyment. Upstairs, discover four bedrooms, including a primary bedroom with a picturesque window overlooking the green space. The ensuite boasts double sinks, quartz countertops, a double-headed shower, and a luxurious standalone tub. Custom-built closets enhance each bedroom and Luxury vinyl plank flooring flows throughout. The second bathroom features two separate vanities and a cleverly designed layout allowing for simultaneous use. The laundry room, conveniently located on the second floor, offers flexibility for design. The unfinished basement awaits your personal touch, with drywall completed on exterior walls and potential to frame in an additional bedroom space. The home features an attached two-car garage. Additionally, the rare green space behind the property provides both privacy and tranquility, with room for family enjoyment. The ideal location in North London, coupled with close proximity to amenities and schools, adds the finishing touch to this remarkable opportunity. This property seamlessly combines luxury, warmth, and functionality, making it an ideal place to call home. (id:37319)
315 Hill Street
Central Elgin (Port Stanley), Ontario
PORT STANLEY!! 1.369 ACRES OF PURE PRIVACY!! Welcome to your very own little slice of paradise, nestled away right in a beachy town yet a world away from the hustle & bustle of city living. Take a look at this 4 Bed 2 bath home with a bonus loft that could be an office or 5th bedroom. This stunning cottage home leaves nothing but warmth & charm. Throughout the main level, you will notice newly updated flooring that flows consistently & adds the perfect modern touch. A unique custom bar that was built to perfectly fit in with the character this living space has to offer. With a wood burning fireplace, gas fireplace in the living room, & an electric fireplace in the primary you won’t be left short of any cozy feelings. Windows surround you to ensure you soak up the outdoor views while enjoying your multi setting lighting system during your next family movie night. The master suite is a personal private sanctuary. With a spacious bedroom, walk out balcony, a 5 piece bathroom featuring his & her sinks + closets & lastly a whirlpool tub for a spa like experience. If you’re a small business owner, a separate entrance allows for the perfect space for an office or work space. With this open concept kitchen that offers ample amounts of storage & counter space you will always be thinking of your next culinary masterpiece. New appliances throughout the home. The expansive deck features a hot tub & overlooks the perfect setting for relaxation. As the sun sets, the tranquility truly comes alive. What makes this property stand out is its remarkable balance between seclusion & convenience. Enclosed by trees & nature, you’ll completely forget that you’re just minutes away from all amenities. A newly renovated detached garage with epoxy floors leaves you the man cave you’ve been waiting for. If you’re seeking a home that offers the best of both worlds, it’s a lifestyle that’s ready to be yours that only a unique property like this can offer. (id:37319)
11135 Petty Street
North Middlesex (Nairn), Ontario
Have you always wanted to find that rare rural property that literally looks like it belongs in a movie? Hooked up to sewers - (no septic worries), Municipal Water - (no worries about water testing) Natural Gas - (no worrying about filling up the oil/propane tank) this property is literally a rural property with all the urban utility conveniences, and at 2.67acres situated beside a creek, getting rather hard to find. This 4 level side split built in 1969 has been extremely loved over the years by the current owners. Some of the updates/features include, New Furnace/AC 2021 - (warranty expires 08/24/31), Roof only 5-6 yrs old, attached 21x21 garage, most windows replaced, all appliances included, New Bay Window 2019, New Rugs and Paint in bedrooms & living room 2017, basement ceiling, new drywall, new carpet, paint 2021/2022, Shower tiles & Tub Glazed - (3yrs. left on reglazing) done 2022. The shop was built in 1971, the main part of the shop is 36'x24', loft is 12'x24', pole barn storage attached is 20'x40'. The shop has water, internet 60 amp hydro, a new gas furnace was installed in the shop in 2022, roof was replaced 5-6yrs ago. This property does come with a 18' Above Ground Pool, 4' deep and had a new liner installed in 2017, solar and winter blanket included. 4 person hot tub included. The garden area has water and hydro, all 8 security cameras are also included. This property is situated on Petty Street, paved road, 5 mins to Ailsa Craig, 30 mins to N.W London. This property will not disappoint and is worth your consideration. (id:37319)
71 Stanley Street
London, Ontario
An exciting opportunity awaits investors and first-time buyers looking for a mortgage helper. Located in Downtown London, this two-storey yellow brick duplex is your ticket to long-term wealth building while enjoying all the nearby amenities this growing city has to offer. Whether embarking on a new chapter or expanding your investment portfolio, this property offers many perks to even the most discerning buyer. Practicality meets comfort in the main floor unit featuring one bedroom (with the possibility for two), 4pc bathroom, good sized kitchen with gas stove and plenty of cabinetry, convenient laundry in lower level, soaring ceilings, plenty of character throughout including a timeless fireplace, ample storage space and smart layout with front and rear entrances.The upper level unit offers a practical layout and unique features with two bedrooms, 3pc bathroom, large kitchen with s/s appliances and an abundance of counter space, in-unit laundry, formal dining room and two living rooms including an impressive loft with vaulted ceilings. As an added bonus, this duplex provides plenty of storage in the lower level that is easily segregated between tenants and comfortable parking for 3 vehicles. Experience the best of downtown living with this strategically located property, just a hop, skip and a jump from Labatt Memorial, Ivey, and Harris Park, stunning walking/riding trails, Budweiser Gardens, Covent Garden Market, and every other downtown attraction. Both tenants are on month-to-month terms with rents as follows, Upper Level: $1,153. Main Level: $801. Tenants pay their separately metered hydro and gas. Landlord pays water.Theres a reason every smart investor emphasizes location, location, location. Londons long-term outlook couldnt be better so take advantage of this rare Downtown property today! (id:37319)
74b Goshen Street N
Bluewater (Zurich), Ontario
This spectacular 250' deep lot with spec house is in Zurich, where small town\r\nliving, short trips to the beach and fantastic Lake Huron sunsets become the norm.\r\nLocated just a 30 minute commute to Goderich/45 minutes to Stratford from a town\r\nthat boasts an arena, school, medical centre, and more! Spec house\r\nplan/measurements are provided for a 3 bedroom home with a laundry/mud room and an\r\nunfinished basement. Families wanting additional space have the potential to finish\r\nthe basement using the existing plan with a family room, an additional bedroom and\r\nbathroom (subject to pricing and plan selected), or buy the two lots (74 A and B)\r\nside-by-side and build the house of your dreams.\r\nAct now and customize your selections. Alternate house plans are available; plans\r\nsubject to price adjustments depending on the house and inclusions selected.(NOTE:\r\nSeverance plan is nearing completion. Additional floor plans/designs are available\r\nand may be substituted and price adjusted accordingly.) (id:37319)
353 Dominion Street
Strathroy-Caradoc (Nw), Ontario
Looking for a move-in ready home that has been updated? 3+1 bed With two kitchens & separate entrances. Welcome to 353 Dominion St, Strathroy. As you enter this lovely home you'll be greeted by a bright and spacious living/dining area & open concept kitchen brand new kitchen with quartz counter tops, perfect for entertaining friends and family. On the second level you will find 3 bedrooms & a full renovated bathroom. All new solid floors throughout all the levels.\r\nThe basement of this home is a true gem, with large windows that flood the space with natural light. There is also an additional bedroom, laundry facilities, Den and ample storage space. The walk-up to the backyard adds convenience and accessibility which could easily accommodate a granny suite or a large family. This four level side split with an attached garage home is situated on a spacious 65ft x 117ft treed lot, a fully fenced backyard, offering privacy and tranquility. It's the ideal spot for enjoying outdoor meals, hosting BBQ parties, or simply unwinding in the serene surroundings. Front deck is also a great place to sit and watch the world go by! Enjoy the Small town feel not too far from big city conveniences. Within a short distance, you'll find the Strathroy town pool, Middlesex Arena, and a beautiful park, providing endless opportunities for recreation and leisure. This property offers a perfect blend of comfort, convenience, updates and natural beauty!\r\nCome take a tour today! (id:37319)
1694 Evangeline Street
London, Ontario
Rare opportunity to own within the city! 14,000 sq.ft. industrial warehouse on just under an acre. CONCEPT FOR 38 UNIT BUILDING. Solid steel framed building with 27' clear height throughout, Current zoning allows for LI8 light industrial or R5-3 which allows for a multi-unit residential apartment block. Possibilities galore! Prime location in Argyle (East London) easily accessible from Dundas Street, and just seconds away from other major arterial roads with quick access to Hwy 401. SELLER WILLING TO ENTERTAIN VTB!! **** EXTRAS **** 3 DOORS: 14X14 & 2 DOORS: 24X19 (id:37319)
