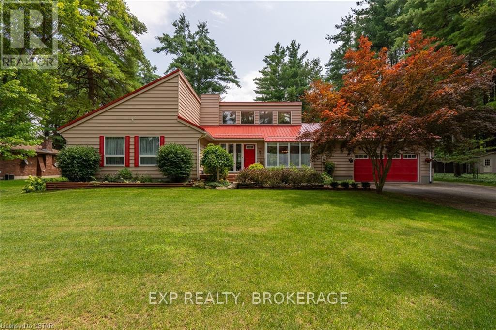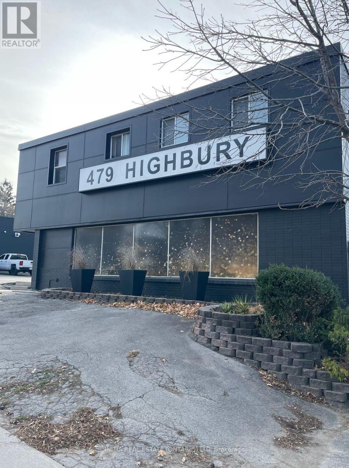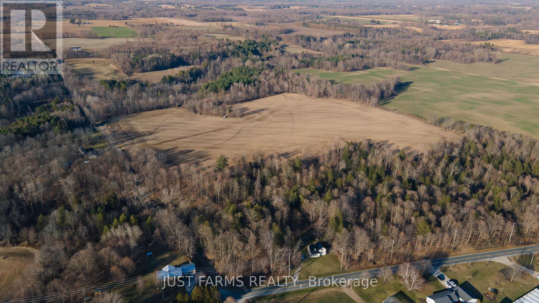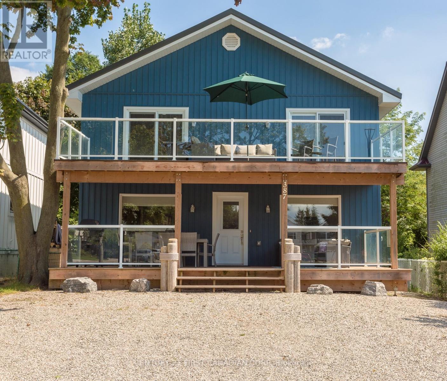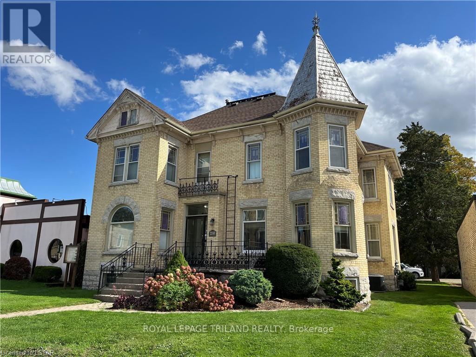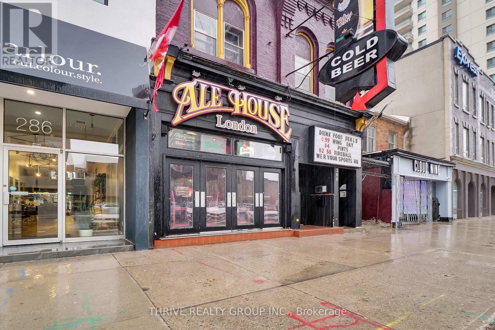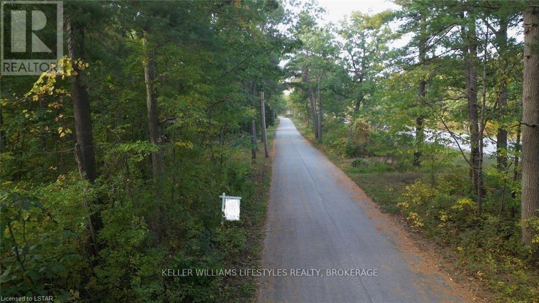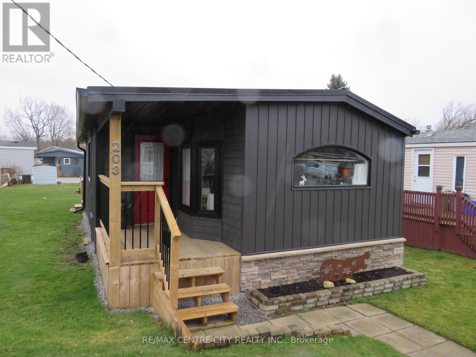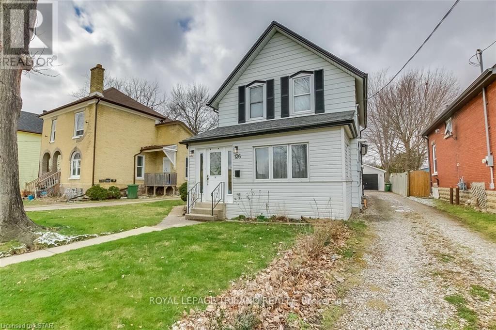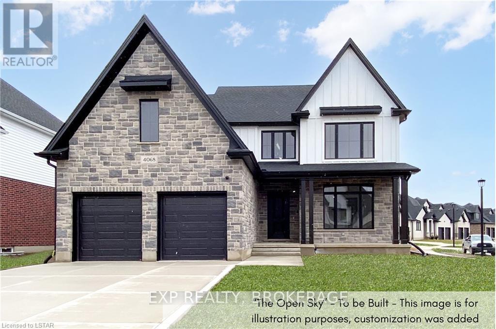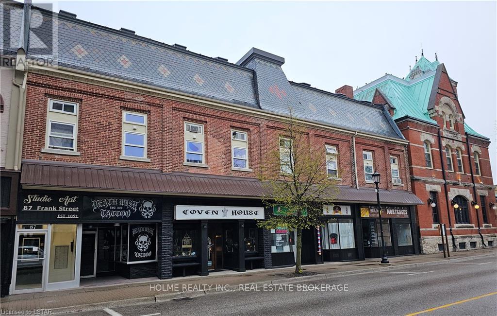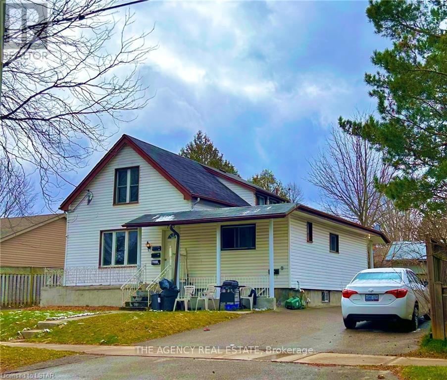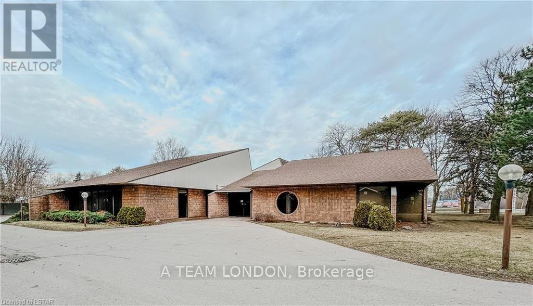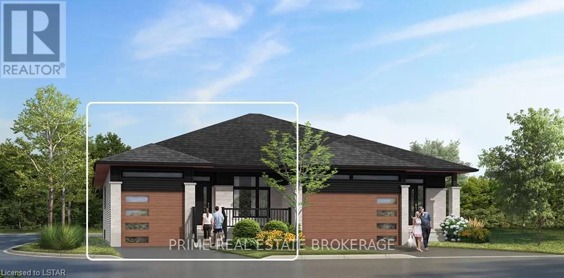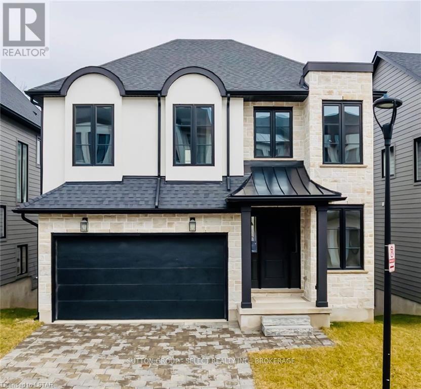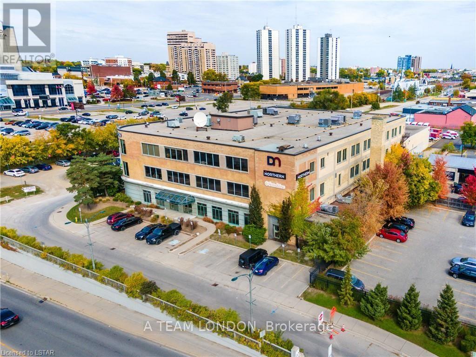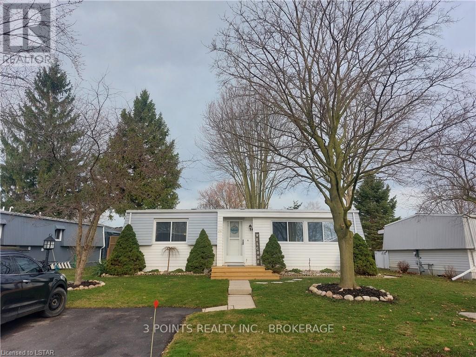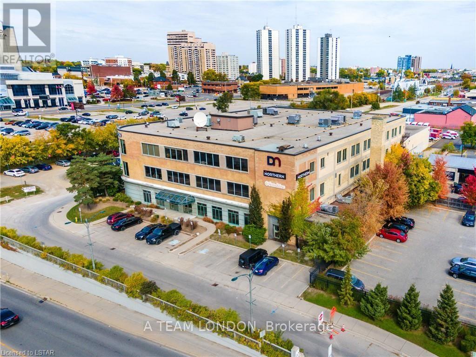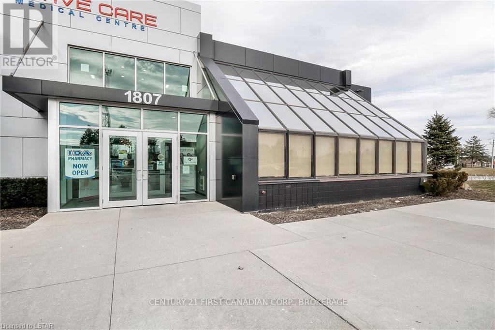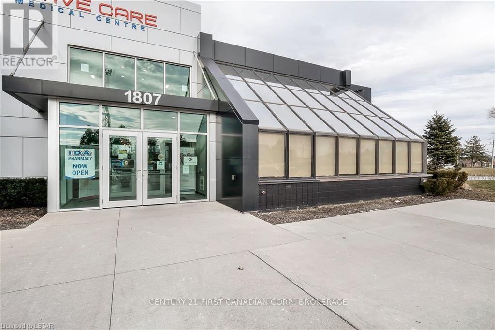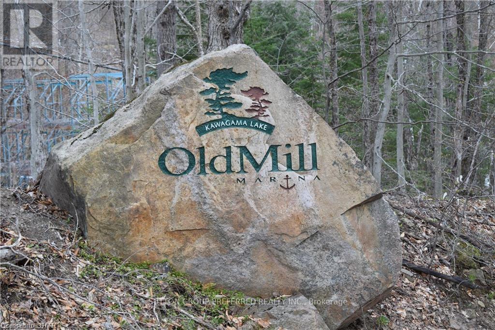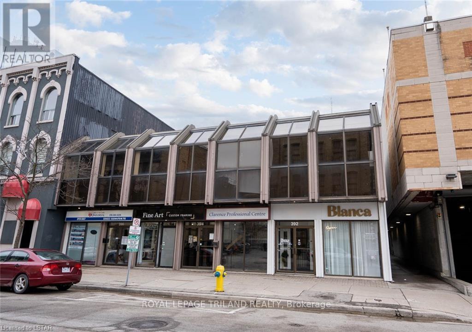9680 Plank Rd Road
Bayham (Eden), Ontario
MULTI LIVING: This beautiful, private, immaculately kept home is situated on .62 acres of picturesque property, which includes a 27-foot above ground pool with a large deck for entertaining. There will be a brand new pool installed mid May. Also included is a pool cabana, firepit, and surrounded by many tall shade trees. There are 2 completely secure and separate residential buildings, joined by a heated, enclosed breezeway. The main structure is a ranch style with 3 bedrooms and 2 bathrooms. The main floor features a living room with vaulted ceilings, hardwood flooring, and gas fireplace. The main floor also includes a modern kitchen, pantry, dining room, and laundry in the mud room. The lower level includes a fully furnished family room with a gas fireplace, a workshop, cold room, and a storage area. The second structure is a paradise on its own, it is a Cape Cod style bungaloft. The main floor features a vaulted ceiling with gas fireplace, a bedroom with a cheater ensuite, kitchen, and dining area leading to an outside deck. The 2nd floor includes a guest bedroom with a sitting area and balcony that overlooks the main floor. A chair lift is included for easy access to the upstairs. There is a large unfinished basement that spans the whole area of the 2nd structure.These homes are absolutely move-in ready, extremely well maintained, included is a newer metal roof, sundeck, updates to the ensuite, and some flooring. (id:37319)
479 Highbury Avenue N
London, Ontario
8000 SF of space (4000 main, 4000 lower with walkout to parking lot on north side of building) ready for your CC2 zoned business - this zoning allows for a wide range of commercial convenience uses. Located on the busy Highbury corridor with over 30,0000 cars per day passing by. Landlord will work with right tenant on leasehold improvements - space can be divided in 4000 upper and 4000 lower.Tons of parking available on site and bonus green space. Tenant pays utilities. Minimum 5 year lease with options to 10. **** EXTRAS **** Landlord will include up to negotiated leasehold improvements for approved tenant. Zoning details in documents. Lease terms as follows: $12.00/SF with rent escalations of $0.50/SF per year (id:37319)
0 Glen Erie Line
Bayham (Port Burwell), Ontario
Beautiful 70 acre building lot just minutes from Port Burwell. Excellent yielding farmland with approximately 23 workable acres. Excellent for vegetable production. Gas lease on property. Zoned A1. Hydro available along Glen Erie line and Clark Road. Forest has been selectively logged in recent years, but has excellent future potential with good quality timber. Property is perfect for anyone looking for a serene country setting for hiking, horseback riding, hunting and more! Just minutes from Lake Erie. (id:37319)
387 Stanley Park
Central Elgin (Port Stanley), Ontario
PRICED TO SELL, GREAT VALUE, 1.6 MILLION REPLACEMENT COST. Best investment on the coveted Edith Cavell Beach District in Port Stanley. Walk across the street to Pumphouse Beach. New house, never lived in full time. This 2 Story Custom Build was constructed in 2019 having 2 large decks overlooking a park with the lake in the background. 4 bedroom, 2.5 Baths. Low maintenance, No grass to mow outside and completely carpet-free inside. Easy to clean vinyl plank flooring installed throughout both levels, Lots of large windows with custom blinds. LED pot lights throughout the ceilings. Main floor Primary Bedroom with Ensuite. A modern Chef's Kitchen with high gloss white cabinetry, many drawers, lots of storage, high-end Stainless Steel appliances, gas stove and range hood, built-in oven & microwave, built-in dishwasher, Island with counter height stools, and all Granite Countertops. Stainless Steel Washer & Dryer on the main level in the utility room, (crawl space is accessed through a hatch in floor of the utility room). Designed by grandparents to entertain their kids and grandkids, the park nearby even has a little playground. Whether you're seeking a turn-key family vacation property or a lucrative investment opportunity, this home has it all. It comes fully furnished and equipped. To explore this unique property further, take a virtual tour with the iGuide, browse additional photos, watch a drone video, and view floorplans available for this listing. (id:37319)
250 Main Street
North Middlesex (Parkhill), Ontario
Calling all Entrepreneurs!!!\r\n\r\nExciting opportunity in Parkhill, Ontario! Prime commercial space available on Parkhill's Main Street. This lot offers excellent exposure for your business, located beside, CIBC, Subway and Shell. Just 45 minutes from London and 15 minutes to Grand Bend, it's the perfect location for catching thru traffic and locals from the growing population of Parkhill. Perfect for a Pub, Brewery, Office, health care practitioners and retail stores. This property features 2032 square feet main floor space, including two room upstairs. Customizable design and smaller spaces available, to suit your business needs. Inquire today to discuss terms and explore various options to fit your venture. The owner/landlord is open to negotiations, and flexible arrangements. This is a gross lease, meaning that the landlord pays all other expenses. (id:37319)
288 Dundas Street
London, Ontario
Embark on a new business journey into the heart of the bustling Downtown Hotel district and Convention Center area with Ale House London awaiting its next visionary owner. Steeped in the vibrant ambiance of a casual sports pub, this establishment promises an unforgettable experience, boasting an enticing array of beers, liquors, and a menu that tantalizes taste buds with its rotating pub-style fare. With seating for 140 indoors + 70 on a charming patio adorned with a 50-year-old grapevine, guests are invited to immerse themselves in the electric atmosphere, complete with 15 TVs broadcasting their favorite sports games and a host of amenities including two pool tables, Buck Hunter, and Golden Tee. From its inception in February 2010 to its current state as a well-oiled machine, the owner's legacy of meticulous administration, innovative menu design, and seamless operational oversight ensures a smooth transition for the next adventurer eager to make their mark in the hospitality realm. (id:37319)
N/a Frances Road
Lambton Shores, Ontario
This is it! Your chance to own a piece of paradise along the sandy shores of Lake Huron in Lambton Shores. This gorgeous 150ft x 183.72ft residential lot is nestled in amongst the mature trees of the Carolinian Forest and across from the Pinery Provincial Park. It is the ideal spot to build your own dream home or cottage. Just 10 minutes south of Grand Bend and 5 minutes north of Port Franks, you will have easy access to many amenities close by such as golf courses, trails, shopping, restaurants and schools. Natural gas, hydro, municipal water services and high speed internet available. Septic system required. Don't miss out on this opportunity! (id:37319)
104 - 222 Wellington Street
London, Ontario
About 3081(Approx.) Sq.ft Prime Business Location near Downtown London! This is a remarkable opportunity for your business to thrive in the heart of London, Ontario, close to the bustling downtown area and conveniently situated near the BRT (Bus Rapid Transit) route on Wellington Street. With its strategic location, this space offers exceptional visibility and accessibility, ensuring your business receives maximum exposure. BDC zoning allows for a wide variety of uses including, restaurants, animal hospital, clinics, laboratories, medical/dental etc. As Location is near downtown loop, your business will benefit from the daily foot traffic of both residents and tourists exploring the vibrant city center. After completion of BRT route this will provides easy access for commuters, making your business easily accessible to a wide customer base. You'll be surrounded by various amenities, including restaurants, shops, and cultural attractions, creating a dynamic and attractive destination for potential customers. Ample parking options ensure convenience for both your customers and employees. The high visibility and accessibility of this location make it an ideal choice for a wide range of businesses seeking to establish or expand their presence in London, Ontario. Don't miss out on this exceptional opportunity to secure a prime commercial space in one of London's most sought-after areas. Contact us today to schedule a viewing and explore the endless possibilities. (id:37319)
203 - 198 Springbank Drive
London, Ontario
1987 Mallard Park Model Mobile Home with a half stone front has been totally renovated in 2022/23. This cozy one bedroom unit has been updated with new metal roof, vinyl siding, high efficiency forced air furnace & central air, wiring, plumbing, flooring, bathroom, kitchen cupboards, engineered hardwood + natural travertine flooring throughout, travertine back splash in kitchen and bathroom, plus an electric fireplace. Featuring cathedral ceilings, thermal windows & doors, sliding patio door from the spacious bedroom to the covered deck where you can enjoy relaxing while overlooking large common area. The living room features a half stone wall and live edge shelf. A stone front electric fireplace with a barn beam mantel provides a great place to relax in the den. The large round top front window provides lots of natural lighting in the kitchen where you will also find a kitchen nook located by a bay window. The new 3pc bathroom includes a large walk in shower with a seat. There is dedicated parking for unit 203 just steps away. A great alternative to condo/apartment living located in Retirement Community, the Cove Mobile Home Park situated next to the laundry facility with generous area of green space. Lot fees $767.62/month: INCL $700.00 Lot fees + 50.00 water + $17.62 for property taxes., water, garbage and recycling pick up, park maintenance. Hydro is billed for this unit at the end of each month. (id:37319)
126 Inkerman Street
St. Thomas, Ontario
Welcome to 126 Inkerman Street, St. Thomas, located within walking distance to downtown and Smart Centres St. Thomas shopping plaza, and driving access to overpass to Wellington Road, Highbury Avenue, the Amazon plant and future Volkswagon Battery plant. This totally renovated century home features 3 bedrooms, 2 full baths, new appliances, and detached heated two car garage on oversize partially fenced super quiet city lot. Quality details such as solid surface counters in kitchen, upgraded appliances, modern lighting, farmhouse style flooring, and jetted spa tub provide touches of luxury for the family looking for some space and serenity. Loads of parking, tons of garage space to comfortably work or park your cars and bikes, private deck, and a big back yard offer more space for Dad, the kids, and the dog. Please take the tour today and see if this very well maintained family home might be just what you've been looking for. (id:37319)
2064 Wickerson Road
London, Ontario
“The Open Sky†Exquisite Modern Farmhouse Two-Storey in Byron Village TO BE BUILT & Part of The Farmhouse Nine with 55-foot frontage and approx 2890 square feet! This 4 bedroom home combines modern farmhouse design with exceptional features that are hard to find complete with a exterior covered back porch. Meticulously crafted by renowned Clayfield Builders, this home showcases uncompromising quality, exquisite craftsmanship, and attention to detail throughout. Step inside to the spacious open concept layout. Ideal for professionals, and growing families alike, this 4-bedrooms, 2.5 bath home offers the allure of rustic charm blended seamlessly with contemporary style. The heart of this home is the elegant eat-in kitchen with custom cabinetry, quartz countertops, & a magnificent island. Large windows and sliding glass doors invite abundant natural light and provide access to the covered back porch. The primary bedroom suite is a true retreat, featuring a tray ceilings, walk-in closet & the en-suite bathroom exudes luxury, with quartz countertops, & a walk-in shower with a custom glass enclosure. There is exciting potential in the basement, with a roughed-in bathroom, room for an additional bedroom, a large rec room, and ample storage space allow for personalization and growth. Nestled on a generously sized lot just steps away from Boler Mountain, this residence boasts an extended length garage, and exceptional fixtures and finishes. Notably, the energy efficiency rating surpasses all expectations, providing both comfort and savings. A concrete walk-way to the front porch and driveway and to the side garage door. (id:37319)
79-87 Frank Street
Strathroy-Caradoc (Se), Ontario
Studio ONE Apartments - 20 Suites made up of 7 bachelor, 6 One bedroom, 7 Two bedroom units. All suites have bathtubs. All suites have been remodeled with New vinyl flooring and repainted as per pictures. Commercial Tenants are all on a long term leases with being responsible for all maintenance on the interior of their premises. Building owns Refrigerators and Stoves for each unit plus 200 gallon Gas Water heater. Cameras thought out the hallways and back entrances. Steel Roof. Key fob system installed on door entry and new locked postal boxes installed in the lobby. (id:37319)
115 Gladstone Avenue
London, Ontario
Cash Cow - 5 separate units in this property - Rents $730, $730, $900, $1000, $1900 per month. $5,260 Rent per month. All tenants on seperate leases. Close to 1% rule with room to improve. Lots of parking. Close to the hospital. (id:37319)
743 Wellington Road
London, Ontario
1,225 - 14,228 sf office space available for Lease. Fronting on the new Bus Rapid Transit North/South corridor on busy Wellington Road. Close to all amenities including London Health Sciences Centre, White Oaks Mall, schools, churches, shopping and restaurants. Space is comprised of private offices, work spaces, boardrooms and meeting rooms. Zoning allows Offices, Medical/Dental Offices, Clinics, Medical/dental laboratories, Business service establishments, Day care centres, Personal service establishments and Financial institutions. 9,097 sf finished space above grade and 5,131 sf of finished space at or below grade. Split-level building style with several entrances and is easily divisible. Lots of onsite parking with 42 parking spaces. Easy access to the 401 and downtown. Located just 1.5 km from London Health Sciences Centre and across the street from Westminster Ponds, a 200-hectare environmentally significant area with ponds and walking trails. (id:37319)
1 - 110 Coastal Crescent
Lambton Shores (Grand Bend), Ontario
Welcome Home to the 'Erie' Model in South of Main, Grand Bend’s newest and highly sought after subdivision. Professionally interior designed, and constructed by local award-winning builder, Medway Homes Inc. Located near everything that Grand Bend has to offer while enjoying your own peaceful oasis. A minute's walk from shopping, the main strip, golfing, and blue water beaches. Enjoy watching Grand Bend’s famous sunsets from your grand-sized yard. Your modern bungalow (2-plex unit) boasts 2,034 sq ft of finished living space (includes 859 sf finished lower level), and is complete with 4 spacious bedrooms, 3 full bathrooms, a finished basement, and a 1 car garage with single drive. Quartz countertops and engineered hardwood are showcased throughout the home, with luxury vinyl plank featured on stairs and lower level. The primary bedroom is sure to impress, with a spacious walk-in closet and 3-piece ensuite. The open concept home showcases tons of natural light, 9’ ceiling on both the main and lower level, main floor laundry room, gas fireplace in living room, covered front porch, large deck with privacy wall, 10' tray ceiling in living room, and many more upgraded features. Enjoy maintenance free living with lawn care, road maintenance, and snow removal provided for the low cost of approximately $265/month. Life is better when you live by the beach! Photos shown represent Ontario Model to show finishes*. Home under construction. *CONTACT TODAY FOR INCENTIVES!! (id:37319)
2 - 108 Coastal Crescent
Lambton Shores, Ontario
Welcome Home to the 'Huron' Model in South of Main, Grand Bends newest and highly sought after subdivision. Professionally interior designed, and constructed by local award-winning builder, Medway Homes Inc. Located near everything that Grand Bend has to offer while enjoying your own peaceful oasis. A minute's walk from shopping, the main strip, golfing, and blue water beaches. Enjoy watching Grand Bends famous sunsets from your grand-sized yard. Your modern bungalow (end of 2-plex unit) boasts 2,179 sq ft of finished living space (includes 978 sf finished lower level), and is complete with 4 spacious bedrooms, 3 full bathrooms, a finished basement, and a 2 car garage with double drive. Quartz countertops and engineered hardwood are showcased throughout the home, with luxury vinyl plank featured on stairs and lower level. The primary bedroom is sure to impress, with a spacious walk-in closet and 3-piece ensuite. The open concept home showcases tons of natural light, 9 ceiling on both the main and lower level, main floor laundry room, gas fireplace in living room, covered front porch, large deck with privacy wall, 10' tray ceiling in living room, and many more upgraded features. Enjoy maintenance free living with lawn care, road maintenance, and snow removal provided for the low cost of approx. $265/month. Life is better when you live by the beach! *photos shown of another completed Huron Model for reference. This unit needs 60 day closing period to complete construction. *CONTACT TODAY FOR INCENTIVES!! (id:37319)
14 - 2835 Sheffield Place
London, Ontario
Sleek, Modern 4-bedroom executive home backing onto the river & protected forest. Premium finishes, fantastic floor plan & huge windows overlooking the green space. Situated in an enclave of executive residences at Victoria on the River steps to the river & an extensive trail system that takes you through miles of nature trails, old canopies of mature trees, rolling hills & wildflowers to Meadowlily Woods. Custom Westhaven Homes build offers 9 ft ceilings on main & 2nd floor & full 8 ft 4 in. ceiling in finished lower-level walk-out, 8 ft doors on main & 2nd floor. Open-concept plan is a fusion of dining area, beautiful living room with gas fireplace & upscale gourmet kitchen w/ crisp white upper cabinetry, lowers & oversized island in a contrasting espresso tone & quartz surfaces all with spectacular, evolving views, season after season. Principal living spaces & 2nd floor hallway feature driftwood-tone White Oak hardwood floors a perfect choice for this forested setting. 3 full bathrooms on 2nd floor showcasing designer tile, glass showers, stand-alone soaker tub, double sinks & quartz counters. 5-piece Jack-and-Jill bathroom w/separated bathing area, 3-piece private ensuite. Primary bedroom enjoys 5-piece ensuite, walk-in closet & lots of natural light through large windows. Finished lower level walk-out level w/ patio door entry adds 3-piece washroom & large rec room that could easily be modified for 5th bedroom & media room. Common element fee covers snow plowing of private road. 10 min to HWY 401 & Victoria Hospital. 13 min. to London Airport. 20 min to downtown London. ** This is a linked property.** (id:37319)
Multi - 300 Wellington Street
London, Ontario
Up to 73,424 SF of bright, modern offices on the edge of downtown London. Space consists of 3 full floors of 25,000 SF (+/-) each. Fully functional existing buildouts or can be reconfigured. Beautiful exposed brick accents, secure reception area, multiple lunch room/staff areas with mix of boardroom/meeting rooms, private offices and open space. Ample on-site parking (4 spaces per 1,000 SF). High profile signage positioning available. The property features a common area outdoor patio with booths, tables, outdoor kitchen, fire pit and putting green etc. The space can be divided into full floor or part floor options. Minimum divisible area of 3,164 SF 1st floor space (MLS #X8174418) to max 3 full floors for 73,424 SF. Ideally suited for Tech, Call Centres, Non-Profit Organizations, Public Services or a variety of professional/office uses. (id:37319)
231 Pebble Beach Parkway
South Huron (Stephen Twp), Ontario
Don't Miss This Opportunity! A Really Pretty Home with Fantastic Neighborhood Feel! This fully renovated move-in ready home stands out in Grand Cove! Backing onto large green space, this home has been re-clad with attractive vinyl siding, has updated vinyl windows and has a a durable metal roof. A beautiful large wrap around deck at the rear walks out onto the large common green space that extends the backyard and is great dinner parties and enjoying sunset. Vinyl plank flooring has been installed throughout common areas of home and built in cabinetry and a fireplace create a great ambiance in the cozy den. This home delivers comfort, maintenance-free ownership and beautiful neighborhood effects. Pack your bags and enjoy Grand Cove's amenities that include a heated outdoor pool, a woodworking shop, tennis courts, lawn bowling, private dog park and a large recreation centre. Golfers will love having Oakwood Resort and Golf Course directly across the street. This special home provides great lifestyle and affordable living. Don't miss it, it won't last! (id:37319)
1st Flr - 300 Wellington Street
London, Ontario
Bright, modern main floor office space available on the edge of downtown London. Includes 4 free onsite parking spaces per 1,000 SF. The space consists of several private offices, board room, kitchen and open workspace. The property features a common area outdoor patio with booths, tables, outdoor kitchen, fire pit and putting green, etc. This location allows quick access to the core without the challenges associated with core parking issues and cost. Space available: 3,164 SF up to 23,202 SF contiguous space on the main floor. The 2nd and 3rd floors are also available (MLS #X8174460) for a total of 73,424 SF. (id:37319)
104 - 1807 Wonderland Road N
London, Ontario
An exceptional Leasing opportunity awaits you in a prime location on Wonderland Rd. N. Nestled in the growing neighbourhood, this property offers a remarkable prospect for lease. Boasting a fully renovated, updated office space in a professional medical building. This office space encompasses 1548 sq ft directly on the main floor enhancing accessibility for all clients. Elegantly designed with an exceptional layout for smooth clinical flow, triaging and primed as a medical office. Its strategic location ensures convenient access from Wonderland Rd. N. and Fanshawe Park Rd. W. with plenty of parking available, and easy access to Public Transit. Notably, the unit includes 4 examination rooms, 2 offices, 2 bathrooms, a spacious waiting room, a conveniently situated receptionist area, 2 storage areas and a conference room all situated on the main floor. The office space is available for immediate possession. Don’t miss out on one of the best locations in London! (id:37319)
106 - 1807 Wonderland Road N
London, Ontario
An exceptional Leasing opportunity awaits you in a prime location on Wonderland Rd. N. Nestled in the growing neighbourhood, this property offers a remarkable prospect for lease. Boasting a fully renovated, updated office space in a professional medical building. This office space encompasses 480 sq ft directly on the main floor enhancing accessibility for all clients. Elegantly designed with an exceptional layout a medical office. Its strategic location ensures convenient access from Wonderland Rd. N. and Fanshawe Park Rd. W. with plenty of parking available, and easy access to Public Transit. The office space is available for immediate possession. Don’t miss out on one of the best locations in London! (id:37319)
1652 Russell Landing Road
Algonquin Highlands, Ontario
Great opportunity with 1100ft of prime waterfront - a 3+1 bedroom, 1 1/2 bathroom waterfront home with private dock also included. Home has updated appliances and finished lower level. Owner can live or rent out home on the property. Newer 13000L above ground fuel tank. The main building (2012) is approx. 4000sqft & features the sales, parts retail/mechanical building, & offices. The repair shop offers overhead doors on both ends of the 4 bay shop. Newer propane generator for store/shop in case of outage. A 17.7 acre parcel close by is included & has a 10000sqft indoor heated storage building & a 17500sqft unheated storage building erected in 2013/14. Both buildings with racking. The main marina parcel has 3 drystack buildings & 2 outbuildings. Extra newer floating steel tube docks for expansion purposes are available. The facility is licensed for beer/liquor sales. Asking price includes equipment/inventory. Presently 90 open & covered slips with room to expand. Appraisal around $4M. **** EXTRAS **** Company formed in 2020 - buyer can purchase the shares of the company or the assets of the company. Old Mill Marina currently services customers from Kawagama Lake (largest in Haliburton), Lake of Bays, Raven Lake, and many smaller lakes. (id:37319)
392-396 Clarence Street
London, Ontario
***INVESTOR ALERT*** Located in Downtown London just across the street from one of London's big, new residential developments with the possibility of a total of 4 new residential towers (first one is complete), this is a perfect location. This 2 storey building with 3 main level commercial tenants (approx. 6,500sf), and a large upper office space (3,600sf), which is demised into two office locations, the potential is endless. The upper floor can be divided into smaller spaces if required. The strategic location of this commercial office building is perfect for relocation of an existing or starting a new business. Perfect for owner user use. Make an appointment today to view. (id:37319)
