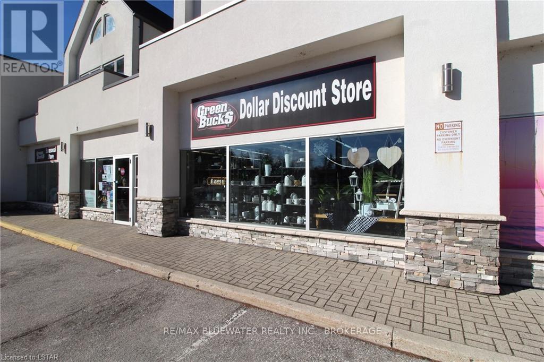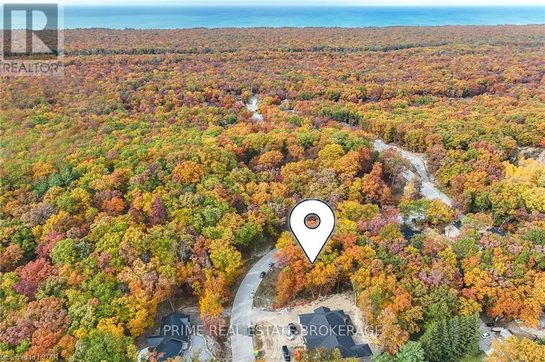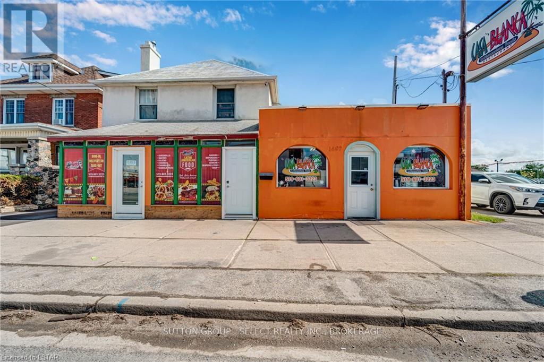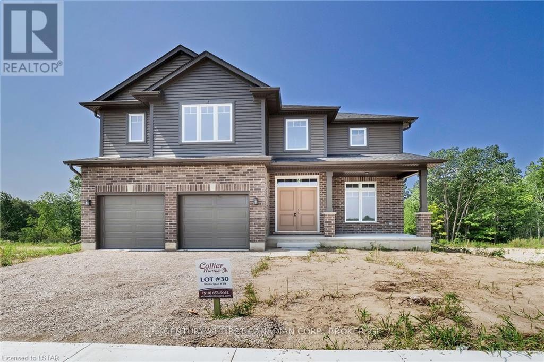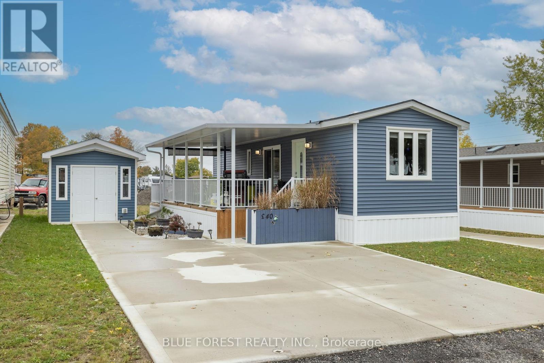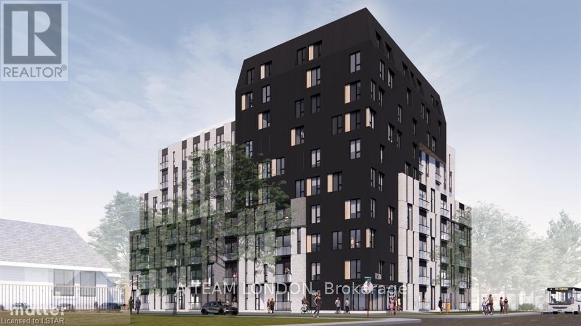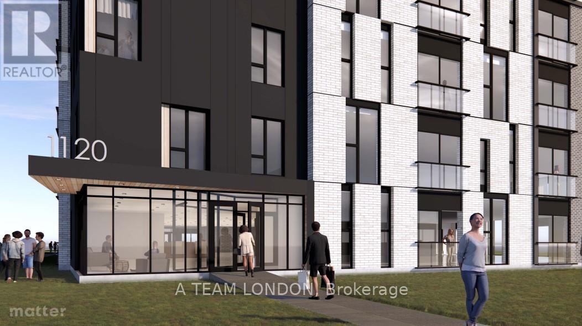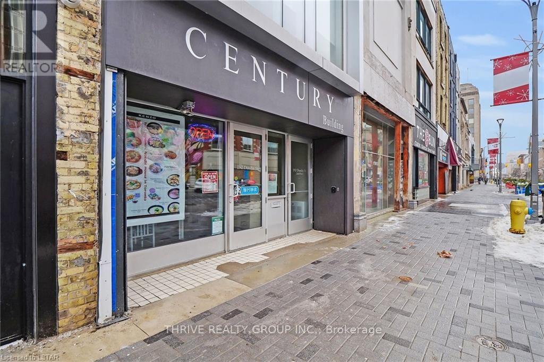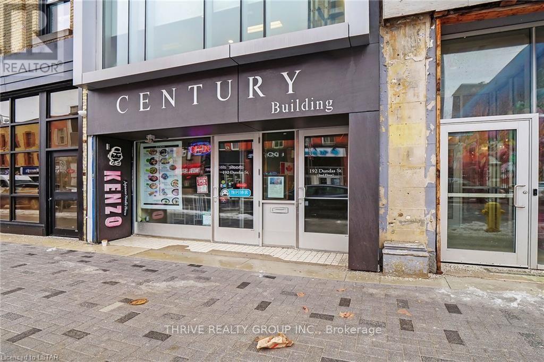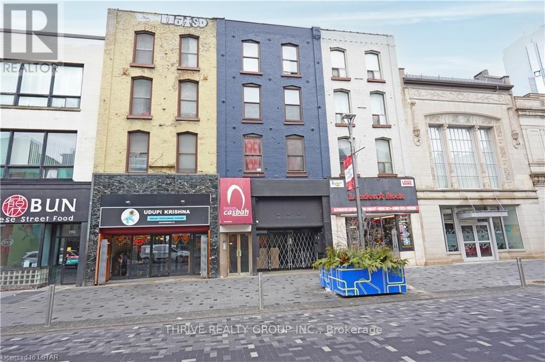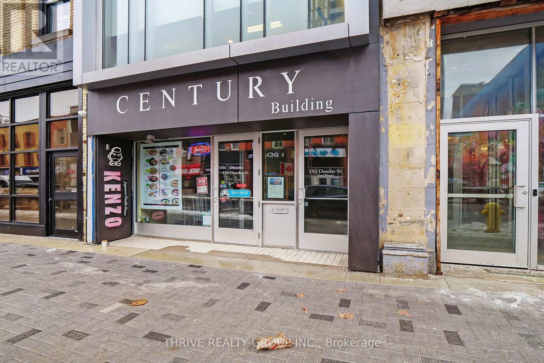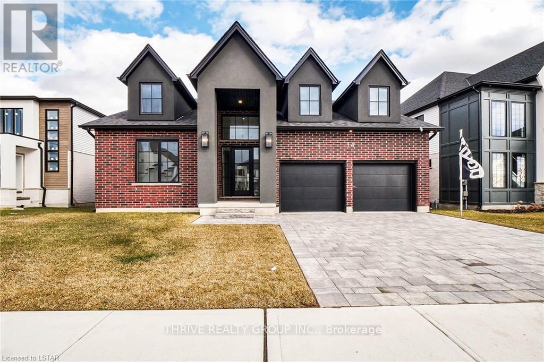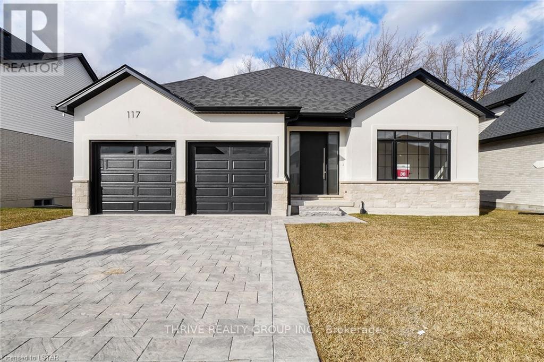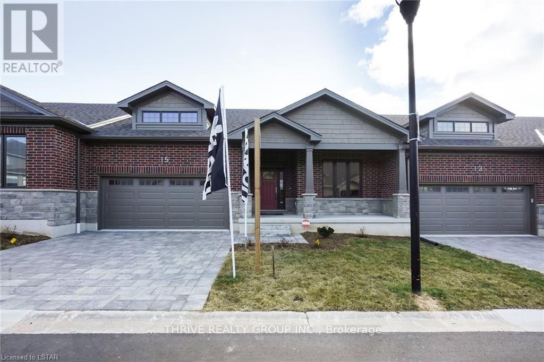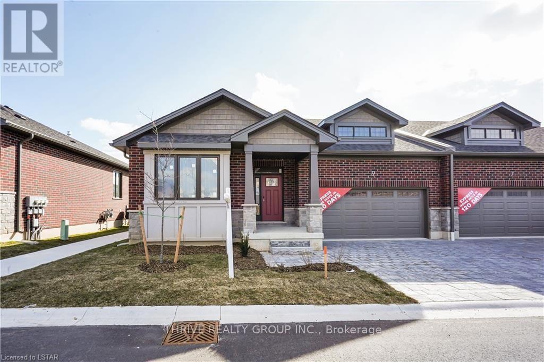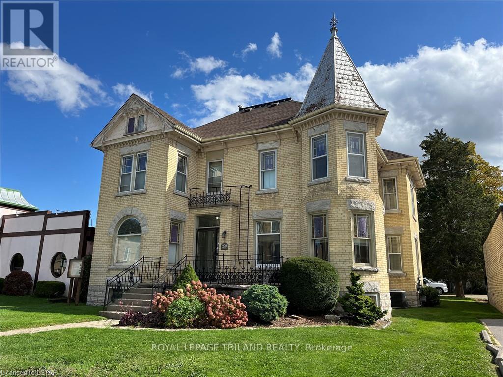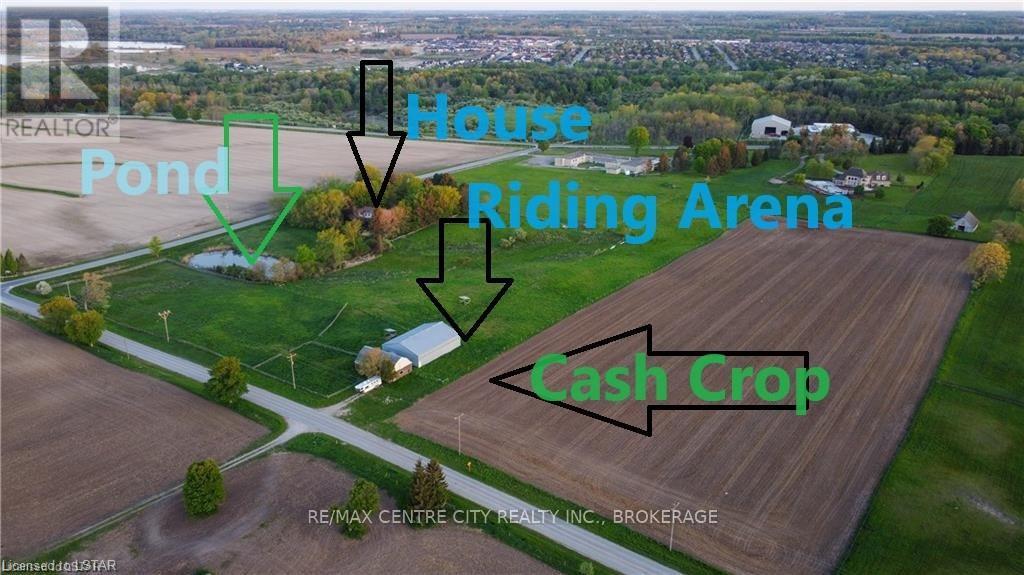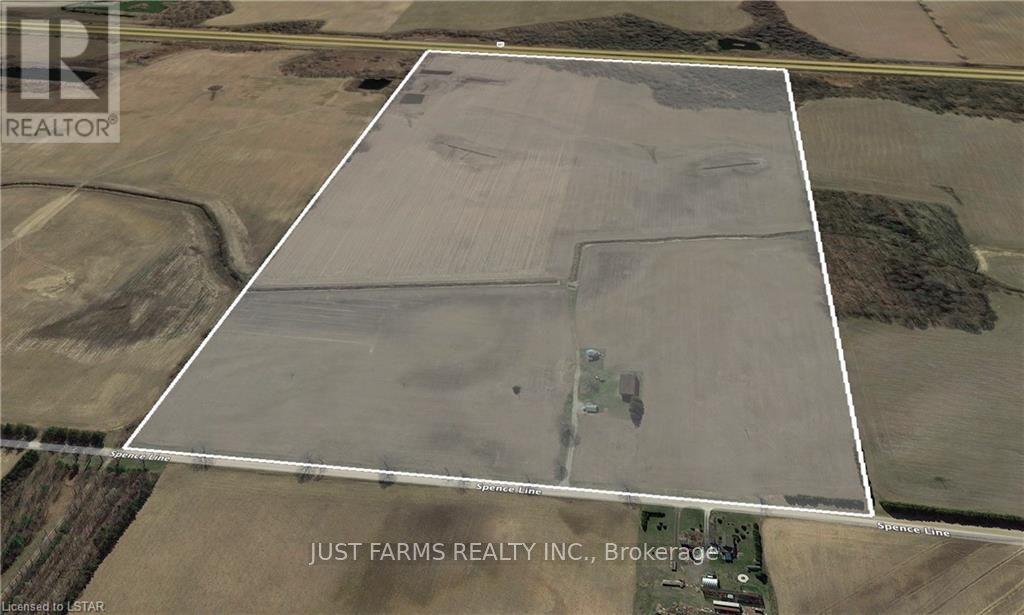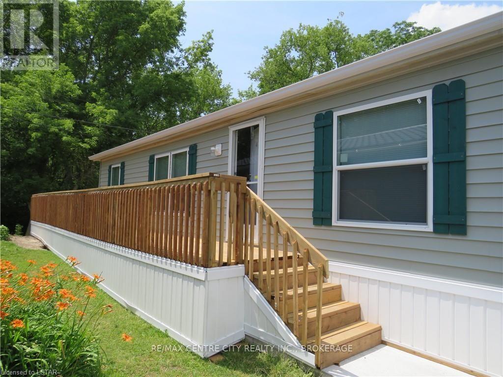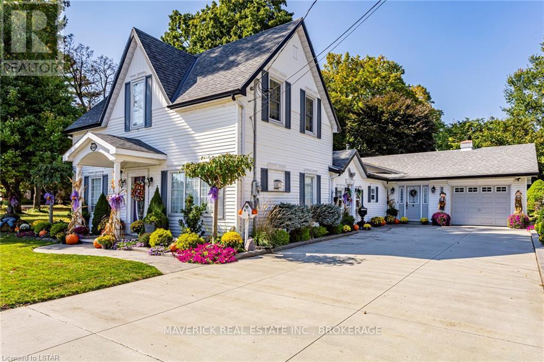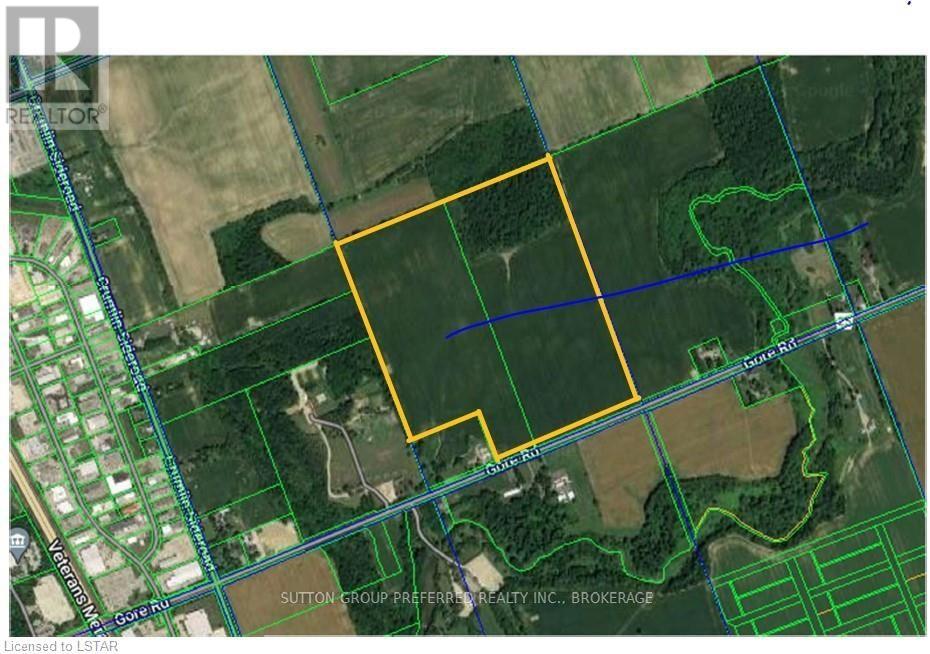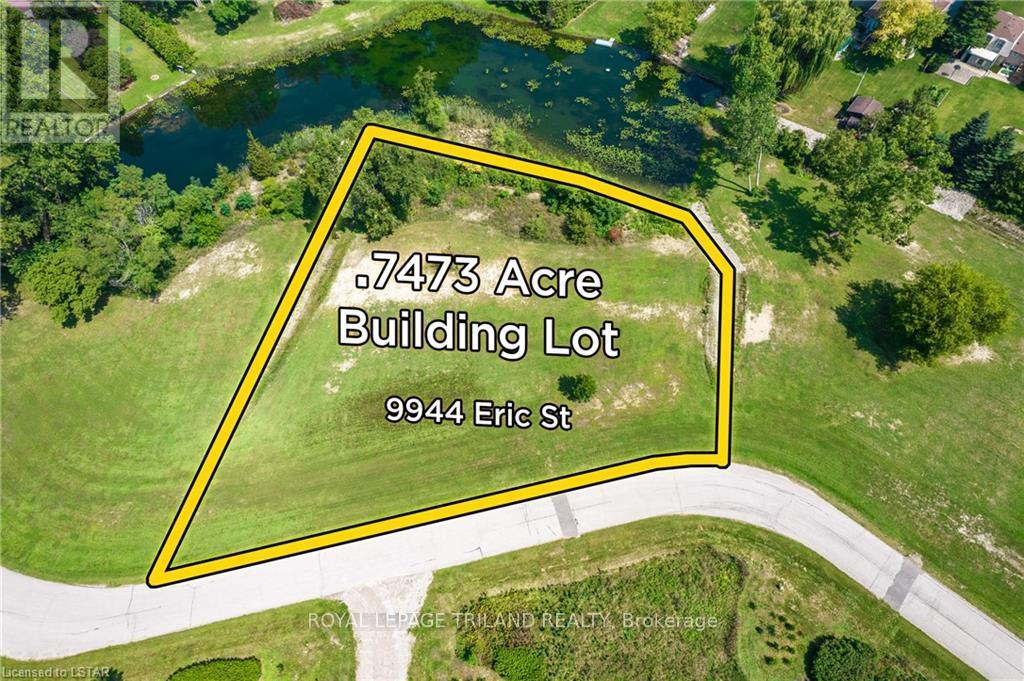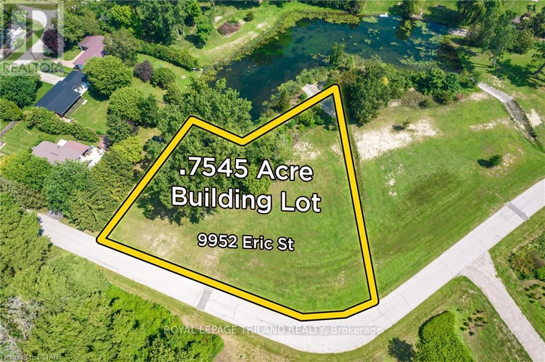2 - 99 Ontario Street S
Lambton Shores (Grand Bend), Ontario
Retail business for sale with great highway exposure in a leased multi unit plaza setting. Here’s your chance to own one of Grand Bend’s well-established businesses – Green Bucks Dollar Discount Store. This store is part of the fabric of the Grand Bend community with a long business history, steady sales, repeat customer base and a reputation for a one-stop shop for all of life’s necessities. Selling everyday household items, seasonal necessities and everyday essentials, this store has everything the local population needs daily as well as a large summer influx of cottage goers needing those last-minute supplies or forgotten items. Nearly 6000 sqft of main floor space includes over 5200 sqft of retail space, private office, storage room and 3 bathrooms. Plus, as a bonus there’s an additional 1100 sqft of storage room for extra stock on the lower level. The retail space is clean and inviting with in and out entry doors, large display windows, lots of shelve space and a PA system for easy listening to music. From the owner’s standpoint the store offers a rear entry for stock, camera system for security, sprinkler system, emergency lighting, ample parking and well-designed floor plan for ease of shopping. Attractive lease rate and great revenue stream. This is a great business opportunity to take on a well-established location. (id:37319)
10099 Pinery Bluffs Road
Lambton Shores, Ontario
LARGE .691 ACRE TREED LOT WITH APPROX 312' OF FRONTAGE IN EXCLUSIVE & QUIET NEIGHBOURHOOD, ONLY 7KM TO GRAND BEND. Build your dream home on this large, rolling lot in Pinery Bluffs. The lot is nestled near the end of the cul-de-sac in PINERY BLUFFS, a 25-acre neighborhood that is HOME TO 4x DREAM LOTTERY HOMES. This subdivision of just 32 properties offers a LIFESTYLE OF EXCLUSIVITY & NATURE and BORDERS PINERY PARK, granting you direct pedestrian access (just steps from this lot!) to its 10 trails, 10km of beaches, 14km biking trails, 38km of skiing trails, rolling dunes & beautiful Ausable River. The Park is a year-round destination in 21 sq. km's and Lake Huron sunsets here are ranked by National Geographic as among the “Top 10 Best in the Worldâ€. You're just a short drive to sandy public beaches, golf courses, restaurants, shopping, and attractions that Grand Bend area has to offer. Natural gas, municipal water, fibre optic and hydro are available. Buyer to determine if across road or at lot line. Price plus HST. Note septic system is required. ESA work complete. Seller will consider holding a 12 month VTB mortgage for right candidate. Lot size approximate. (id:37319)
1487 Dundas Street
London, Ontario
Fantastic opportunity to own the building, land and a well established restaurant! As a bonus, there is a fully self-contained apartment that is currently rented as an Airbnb but it could be rented as commercial office space. The Casa Blanca has operated for 12 years and is a fully licensed, eat-in/take-out restaurant. Casa Blanca has a large volume of sales and overwhelmingly positive reviews on Tripadvisor etc. The restaurant has achieved its success by only opening 5 days a week. This is an opportunity to own a turnkey business or bring the business to the next level, building equity and wealth. It includes over 150K in equipment, chattels, and fixtures, seating for 28 people inside, a concrete patio and plenty of parking. Also, note that the oversize main floor and basement could allow for a second restaurant. Financial statements and a list of chattels are available upon request. Located in one of the most important and high traffic arteries of London. This is an area of major development. The potential of this property is endless. Request your private showing before it is sold! (id:37319)
1918 Fountain Grass Drive
London, Ontario
Presenting the Oakwood Model by DOMDAY Developments – a stunning to-be-built home in the highly desirable Warbler Woods community in West London. This 4-bedroom, 2.5-bathroom home is designed for modern living with a perfect blend of style and\r\nfunctionality.\r\n\r\nThe well-thought-out main level features a versatile den, an open concept kitchen, dining area, and a great room bathed in natural light. The kitchen is a focal point with an oversized quartz island, a walk-in pantry, and seamless access to the spacious mudroom connected to the double car garage.\r\n\r\nUpstairs, discover four sizable bedrooms, including a master retreat with a walk-in closet and a luxurious 5-piece spa ensuite. Convenience is elevated with an additional 5-piece bathroom and a strategically placed laundry room on the second level.\r\n\r\nThis home is a showcase of chic and modern design, offering a desirable lifestyle in the sought-after Warbler Woods location. (id:37319)
58 Aspen Parkway
Aylmer (Ay), Ontario
Collier Homes featured Gandor Model. This 4-bedroom, 3.5 bath 2-storey home is the perfect for any family. Located in one of Aylmer's most desirable new developments, this property offers a quiet setting, as you enjoy your outdoor time overlooking a gorgeous ravine. This home features impressive double entry doors, soaring entryway and 9 foot ceilings on the main floor. Separate entry from the garage and mud room with storage. The kitchen is absolutely stunning and includes all sorts of upgrades such as grey quartz countertops and white hexagon backsplash. Each of the 4 upstairs bedrooms has direct access to a bathroom. The master bedroom offers an expansive ensuite with sleek tiled shower, luxury soaker tub, and 2 walk-in closets. Tankless water heater and Life Breath system, a large private driveway with a generous double car garage that allows room for vehicles, toys, and tools. Taxes to be assessed. Book your private showing today! (id:37319)
E40 - 4340 Cromarty Drive
Thames Centre (Mossley), Ontario
VENDOR IS NOW WILLING TO ENTERTAIN A HOLDING THE MORTGAGE OAC! Kick back and relax this summer as you enjoy your new lifestyle at 4340 Cromarty Dr. Unit E40. This stunning one bed, one bath mobile home is nestled in the Golden Pond RV Resort (This area of the park is55+). As you step inside, you'll immediately notice the clever layout and how it maximizes space. The open living area seamlessly connects the Kitchen and dining room, providing an inviting environment for both relaxation and hosting guests. In the warmer months, the sliding glass door in the kitchen lead you to a large covered deck to enjoy dining outside and cocktails with friends. Rest assured, the home's spray insulation in the walls and rafters guarantees both efficiency and comfort, offering you peace of mind on hydro bills. As you move towards the back of the home you have a beautiful 3 piece bathroom that also houses the laundry. The spacious bedroom is a perfect retreat at the opposite end of the living spaces ensuring a peaceful nights sleep. As a bonus the shed has electricity and can serve a multitude of purposes,such as a workshop, storage, he/she shed, or even a cozy retreat for guests. The park has a range of amenities to keep you entertained, including a clubhouse, restaurant, swimming pool, horseshoe pits,basketball court and mini putt golf. I can't forget to mention the property's proximity to the 401, golf courses and so much more. Book your showing today and embark on the right path to retirement. VTB OPTION OAC! (id:37319)
1120 Oxford Street E
London, Ontario
Included properties: 1120-1122-1126 Oxford Street East and 2-6 Clemens Street. Properties must be purchased together. 0.75 Acre Development Site located on the north east corner of Oxford Street East and Clemens Street in Northeast London. 136 ft frontage on Oxford Street East and 240 ft frontage along Clemens Street. Ideal location for student apartments located approximately one block from Fanshawe College with bus stop at door. Directly across the street from Tim Hortons, Finch Nissan, etc. Convenient access to major highways, shopping centres, schools, sport facilities and other amenities. Approved zoning for a 10-Storey, 136 unit residential development. Excellent high-density infill development opportunity. Current Zoning: R9-7(37) which allows Apartment buildings; Lodging house class 2; Senior citizens apartment buildings; Handicapped persons apartment buildings and Continuum-of-care facilities. (id:37319)
1120 Oxford Street E
London, Ontario
Included properties: 1120-1122-1126 Oxford Street East and 2-6 Clemens Street. Properties must bepurchased together. 0.75 Acre Development Site located on the north east corner of Oxford Street East and Clemens Street in Northeast London. 136 ft frontage on Oxford Street East and 240 ft frontage along Clemens Street. Ideal location for student apartments located approximately one block from Fanshawe College with bus stop at door. Directly across the street from Tim Hortons, Finch Nissan, etc. Convenient access to major highways, shopping centres, schools, sport facilities and other amenities. Approved zoning for a 10-Storey, 136 unit residential development. Excellent high-density infill development opportunity. Current Zoning: R9- 7(37) which allows Apartment buildings; Lodging house class 2; Senior citizens apartment buildings; Handicapped persons apartment buildings and Continuum-of-care facilities. **** EXTRAS **** FULL ADDRESS: 1120 - 1126 Oxford St E (id:37319)
192-194 Dundas Street
London, Ontario
Step into history and sophistication with this unique leasing opportunity in downtown London. Once home to the iconic Century Theatre and recipient of the esteemed 2020 London Heritage Awards, this meticulously renovated historic building exudes charm and character. Spanning 9,650 square feet across three floors (devisable into 4,660 & 4,990 SF), the space features captivating 16-foot curved ceilings, large front entrance windows, ornate plaster molding, and a crystal chandelier finish. With a rooftop patio for leisure and client entertainment, this location, nestled between Clarence and Richmond Streets, seamlessly blends historic significance with modern convenience. Enjoy the perks of this distinguished locale, including three dedicated parking spots and easy access to a municipal parking lot just outside the back entrance. Ideal for businesses seeking a vibrant downtown presence. **** EXTRAS **** Includes utilities in the additional rent, providing a hassle-free and elegant setting for your enterprise. Don't miss the chance to make this historic gem your business's new home. (id:37319)
192-194 Dundas Street
London, Ontario
Unlock a piece of downtown London's history with the unique opportunity to own a meticulously renovated historic building, formerly the illustrious Century Theatre and proud recipient of the 2020 London Heritage Awards. This architectural gem spans 9,650 square feet across three floors, offering a versatile layout that can be easily demised into two separate units of 4,660 and 4,990 square feet. 16-foot curved ceilings, expansive front entrance windows, ornate plaster molding, and a crystal chandelier finish, combines historic charm with modern functionality. The rooftop patio provides a distinctive and memorable space for potential tenants or personal use. Strategically located between Clarence and Richmond Streets, this building is not only a testament to the city's rich past but also a prime investment opportunity. Included in the sale are three dedicated parking spots, complemented by the convenience of a municipal parking lot just outside the back entrance. **** EXTRAS **** The property comes with a steady stream of rental income, providing a lucrative prospect for investors. With utilities covered in the additional rent, turnkey investment in the heart of downtown, where heritage meets contemporary appeal. (id:37319)
200 Dundas Street
London, Ontario
Welcome to an unparalleled investment opportunity in the heart of the City of London! This licensed three-unit residential haven, coupled with a prime main floor commercial space and a lucrative basement commercial unit, stands as a beacon for savvy investors seeking a slice of urban prosperity. Strategically positioned on the prestigious ""My Dundas Place"" design stretch, this mixed-use building promises both immediate and long-term returns. The residential units, a trio of thoughtfully furnished spaces, offer an enticing prospect for tenants, ensuring swift occupancy. The property boasts a host of upgrades, including a newer furnace for the commercial unit, modern mini-splits in units 2 and 3, a partial roof replacement, comprehensive video surveillance system wired throughout, electronic door locks for each unit, and a pre-secured rental license all meticulously designed to elevate this property into an investor's dream. **** EXTRAS **** With careful attention to detail and a commitment to maximizing returns, this mixed-use gem presents an extraordinary chance to capitalize on the thriving urban landscape. Don't miss out on this rare opportunity. (id:37319)
14 Aspen Circle
Thames Centre (Thorndale), Ontario
Welcome to the epitome of modern living in the heart of the Rosewood development in Thorndale. Nestled within the picturesque town, the new build Sifton property presents The Dogwood—a delightful 1,912 square feet bungalow offering an idyllic lifestyle. Boasting 3 bedrooms and 2 bathrooms, this charming residence is tailor-made for both families and empty nesters seeking comfort and style. The spacious kitchen, cafe, and great room provide an inviting ambiance for entertaining friends and family, creating lasting memories in a warm and welcoming environment. Rosewood Community, located just 10 minutes northeast of London at the crossroads of Nissouri Road and Thorndale Road, offers a serene haven for residents. Embrace the tranquility of open spaces and expansive lots, providing an ideal setting for young and growing families. Enjoy the convenience of proximity to schools, shopping, and recreational facilities, ensuring a well-rounded and community-oriented lifestyle. With the Dogwood, revel in the perfect blend of functionality and elegance, while a double-car garage adds practicality and storage options to complement your modern living experience. Welcome home to Rosewood—where contemporary design meets the charm of small-town living. (id:37319)
117 Aspen Circle
Thames Centre (Thorndale), Ontario
Discover the allure of contemporary living in the Thorndale Rosewood development with this new Sifton property—The Chestnut. Boasting 1,759 square feet, 2 bedrooms, and 2 bathrooms, this cozy home is designed for those seeking a perfect blend of comfort and sophistication. Nestled in the heart of Rosewood, a budding single-family neighborhood in Thorndale, Ontario, residents can relish the charm of small-town living amidst open spaces, fresh air, and spacious lots—ideal for young and growing families or empty nesters. With a commitment to a peaceful and community-oriented lifestyle, Rosewood stands as an inviting haven for those who value tranquility and connection. Why Choose Rosewood? Conveniently located just 10 minutes northeast of London at the crossroads of Nissouri Road and Thorndale Road, Rosewood offers proximity to schools, shopping, and recreation, ensuring a well-rounded and convenient living experience. The Chestnut, a thoughtfully designed two-bedroom home, exudes warmth and sophistication. The private primary retreat, complete with an ensuite bathroom and spacious walk-in closet, is positioned at the back of the home for maximum privacy. The open concept kitchen and cafe provide a perfect backdrop for culinary delights, with a view of the backyard that enhances the overall sense of space and serenity. Elevate your lifestyle with The Chestnut in Rosewood—where modern design meets the tranquility of a close-knit community. (id:37319)
15 - 1080 Upperpoint Avenue
London, Ontario
Welcome to the epitome of contemporary condominium living with The Whispering Pines meticulously crafted 1,470 sq. ft. residence by Sifton.This two-bedroom condo invites you into a world of open-concept elegance, starting with a warm welcome from the large front porch. Inside, discover a thoughtfully designed layout featuring two spacious bedrooms, two full baths, main-floor laundry, and a seamlessly integrated dining, kitchen, and great room living area. A cozy gas fireplace takes center stage, creating a focal point for relaxation, complemented by windows on either side offering picturesque views of the backyard. Whispering Pine embodies maintenance-free, one-floor living within a brand-new, vibrant lifestyle community. Residents will delight in the natural trails and forest views that surround, providing a harmonious blend of serenity and convenience. Explore nearby entertainment, boutiques, recreation facilities, personal services, and medical health providersall within easy reach. **** EXTRAS **** Additionally,Whispering Pine ensures energy efficiency and eco-friendly living.With access to the West 5 community just up Riverbend Road, Sifton has once again delivered homes you can trust. Elevate your lifestyle with The Whispering Pine. (id:37319)
9 - 1080 Upperpoint Avenue
London, Ontario
The Redwood 1,571 sq. ft. Sifton condominium designed with versatility and modern living in mind. At the front of the home, choose between a formal dining room or create a private den for a home office, offering flexibility to cater to your unique needs. The kitchen is equipped with a walk-in pantry and seamlessly connecting to an inviting eat-in cafe, leading into the great room adorned with a tray ceiling, gas fireplace, and access to the rear deck. The bedrooms are strategically tucked away for privacy, with the primary retreat boasting a tray ceiling, large walk-in closet, and a fabulous ensuite. Express your style by choosing finishes, and with a minimum 120-day turnaround, you can soon enjoy a home that truly reflects your vision. Whispering Pine provides maintenance-free, one-floor living within a brand-new, dynamic lifestyle community. These condominiums not only prioritize energy efficiency but also offer the peace of mind that comes with Sifton-built homes you can trust. **** EXTRAS **** Surrounding trails and forest views, while also benefiting from convenient access to nearby entertainment, boutiques, recreation facilities, personal services, and medical health providers. (id:37319)
250 Main Street
North Middlesex (Parkhill), Ontario
Built in 1895 the majority of the original details still remain, such as the original fireplace, trim and also the enormous sliding glass pocket doors that divide the two large rooms on the main. The bricks were manufactured right in Parkhill and all of the stained glass panels still hang in the windows, many of which have been replaced. . The main floor can be used as 1,2 or 3 or more separate commercial spaces and is divided by a large hall/waiting area with a small two piece bath. There are currently two residential units upstairs in the back with two separate accesses (a one bedroom and a two bedroom). Each unit has its own furnace/water heater and hydro panel. The rear access on the main floor is also the entrance to a third two bedroom unit. The current owner used this as a part of their offices (they had 7 separate offices and and a large boardroom). With the current zoning being C1 only 50% of the main floor must be commercial use. Ample parking on street and in rear. Expenses are for 2022 as property was vacated with owner retired in 2022 (id:37319)
2426 Brigham Road
Middlesex Centre, Ontario
Are you ready to finally live large and in charge? Looking for a piece of country living without the commute ? Privacy, quiet all seconds away from the heartbeat of London. Let's get your dream home started on 20 acres of Elviage access home. Start your dream strong with the already existing working riding arena and horse barn. Feel free to fix up the former residence or start from scratch, whatever you do, do NOT let your imagination be your limitation. Dream big, and then bigger and make it happen, all in an incredibly desirable location and neighbourhood. (id:37319)
15178 Spence Line
Chatham-Kent (Highgate), Ontario
Cash crop farm. 112 Acres with approx. 98 workable acres. Productive sandy loam soil. Random tile drainage. 20x20 foot wood frame shop with concrete floor. Machine storage shed measuring 38x84 feet. 10,000 bushel grain bin with floor aeration. Farm backs onto HWY 401. (id:37319)
128 - 198 Springbank Drive
London, Ontario
Fully rebuilt from top to bottom. 1997 Fleetwood, 24'x44', 3 bedroom 2 bathroom mobile home situated in Cove Mobile Home Park, Retirement Community. Great location at rear of park backing onto woods. Featuring a large deck to enjoy privacy and occasional visits from wildlife in the woods directly behind the unit. This spacious home provides open concept living, carpets in living room and 3 spacious bedrooms, lots of natural light. Primary bedroom with walk-in closet and 3pc ensuite, 2 more large bedrooms, 2nd bedroom has sliding doors to the back deck. primary 4pc bathroom, laundry room with side door entry. Rebuild includes new shingles, siding, skirting, windows and doors, large side and back deck, kitchen, 4 appliances, carpeting and vinyl flooring, hot water tank is owned, furnace and central A/C, freshly painted throughout. Just like new! Total Monthly fees $772.50 include Lot fee $700.00, Property taxes $22.50.water $50.00, sewage charges, garbage and recycle pickup, park maintenance) All measurements approx. **** EXTRAS **** Great alternative to Condo living, suitable for retirement or down sizing. (must be 50+ years to own and live here. No rentals permitted) Close to downtown, Southcrest Mall, shopping, Greenwood park and trails. (id:37319)
3608 Concession Drive
Southwest Middlesex (Glencoe), Ontario
Welcome to your dream home on the edge of Glencoe! A Portion of the historic ""Bush Farm"" settled back in the early 1800's. Nestled on a generously-sized, deep lot adorned with mature trees and meticulous landscaping, this charming 4 bedroom, 2 bathroom residence offers the perfect blend of comfort, tranquility, and natural beauty. Step inside to discover a thoughtfully designed interior that seamlessly combines functionality and style. The spacious living areas are bathed in natural light, creating an airy and welcoming atmosphere. The family room provides an ideal space for relaxation, featuring large windows that frame the scenic views outside and a cozy fireplace for those chilly evenings. at the front of the home, you also are treated to a bright comfortable formal family room with finishes that compliment old and new worlds, here you will find a second fireplace.The heart of the home, the kitchen, is literally placed in the heart of the home. It is an open concept that meets galley style - a chef's delight. With ample counter space, and a convenient layout, cooking would be a pleasure. Adjacent to the kitchen is a cozy dining area, perfect for enjoying meals with family and friends. The main bath has ample space, both footprint and vanity. It also has is equipped with infloor heat. \r\nOutside the expansive yard beckons for outdoor gatherings and activities. Whether you envision hosting barbecues, gardening, or simply enjoying the tranquility of nature, this backyard offers endless possibilities. A shaded patio provides an ideal spot for al fresco dining or lounging while appreciating the beauty of the surroundings. multiple hoses bibs and tons of exterior electrical outlets make landscaping a breeze for any green thumb. The house also has an in-home office perfectly situation with exterior access for anyone who wishes to conduct business while keeping it away from primary living space. Don't hesitate to call for more information! (id:37319)
3446 Gore Rd Road
London, Ontario
Opportunity to purchase this future development land inside the City of London. This property is being offered together with the property next door for a total of 98.65 acres on the East edge of the City. List prove is a total for both properties. Seller is interested in renting the workable land back on a long-term lease. If the buyer is interested an77ac additional can be available to purchase. (id:37319)
9944 Eric Street
Lambton Shores, Ontario
9944 ERIC ST: 1 of 3 AVAILABLE OVERSIZED BUILDING LOTS JUST SOUTH OF GRAND BEND IN THE PORT FRANKS REGION | REMARKABLY QUIET CUL DE SAC | CLOSE TO RIVER & BEACHES - This .89 acre lot tucked away in a secret spot could be the location of your new dream home! Looking to build in the Grand Bend/Port Franks area on a large parcel that is truly ready to go (pre-cleared & graded - saves $15K), but getting tired of the lack of options? This fully serviced lot provides a rolling landscape in a small & quiet enclave with 3/4 of an acre of premium Lambton Shores residential land! The location is so tucked away & secluded, most residents local to the region are not even aware of its existence. To indicate that its quiet is probably an understatement. The only traffic Eric Street ever sees are the few neighbors who live there, & now YOU, as you really do need to come & visit this beautiful piece of vacant land! Just minutes to restaurants & boat dockage in Port Franks, everything else you need in Grand Bend, & an even shorter drive to a plethora of fantastic Pinery Park beaches w/ minimal crowds, this is a special location. You'll get to experience the benefits of being out in the country in a more rural environment (peace, quiet, serenity, lack of traffic, expansive lot / 2.5 X THE SIZE OF NEIGHBORHING LOTS) but w/o having to be a 1/2 hour drive to the beach. The Pinery Park is the key to success for residents in this region. Pick up an affordable seasons pass for your vehicle for access to fantastic beaches 5 minutes from your front door! Design & contract the house yourself or hire any builder - no requirements or restrictions or any obligation to build by a certain date! Add this gorgeous lot to your investment portfolio, or, just plan a future build. Septic required but gas/electric/municipal water/high-speed Internet are all ready to go at the property line & mail is delivered to the subdivision about 200 ft from your lot line. 2 other lots available as per photos. (id:37319)
9952 Eric Street
Lambton Shores, Ontario
9952 ERIC ST: 1 of 3 AVAILABLE OVERSIZED BUILDING LOTS JUST SOUTH OF GRAND BEND IN THE PORT FRANKS REGION | REMARKABLY QUIET CUL DE SAC | CLOSE TO RIVER & BEACHES - This .89 acre lot tucked away in a secret spot could be the location of your new dream home! Looking to build in the Grand Bend/Port Franks area on a large parcel that is truly ready to go (pre-cleared & graded - saves $15K), but getting tired of the lack of options? This fully serviced lot provides a rolling landscape in a small & quiet enclave with 3/4 of an acre of premium Lambton Shores residential land! The location is so tucked away & secluded, most residents local to the region are not even aware of its existence. To indicate that its quiet is probably an understatement. The only traffic Eric Street ever sees are the few neighbors who live there, & now YOU, as you really do need to come & visit this beautiful piece of vacant land! Just minutes to restaurants & boat dockage in Port Franks, everything else you need in Grand Bend, & an even shorter drive to a plethora of fantastic Pinery Park beaches w/ minimal crowds, this is a special location. You'll get to experience the benefits of being out in the country in a more rural environment (peace, quiet, serenity, lack of traffic, expansive lot / 2.5 X THE SIZE OF NEIGHBORHING LOTS) but w/o having to be a 1/2 hour drive to the beach. The Pinery Park is the key to success for residents in this region. Pick up an affordable seasons pass for your vehicle for access to fantastic beaches 5 minutes from your front door! Design & contract the house yourself or hire any builder - no requirements or restrictions or any obligation to build by a certain date! Add this gorgeous lot to your investment portfolio, or, just plan a future build. Septic required but gas/electric/municipal water/high-speed Internet are all ready to go at the property line & mail is delivered to the subdivision about 300 ft from your lot line. 2 other lots available as per photos. (id:37319)
