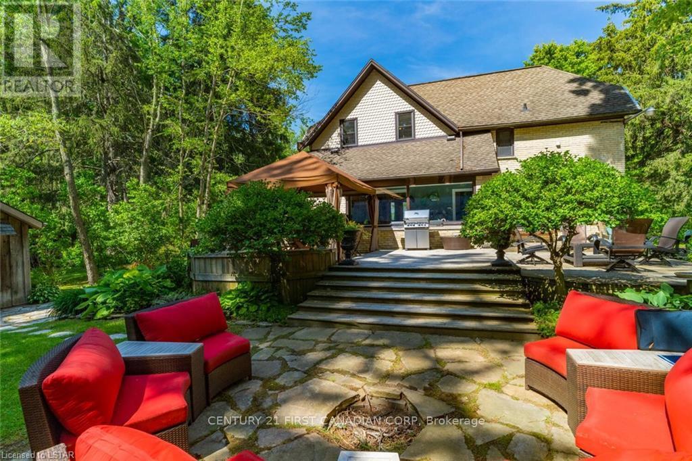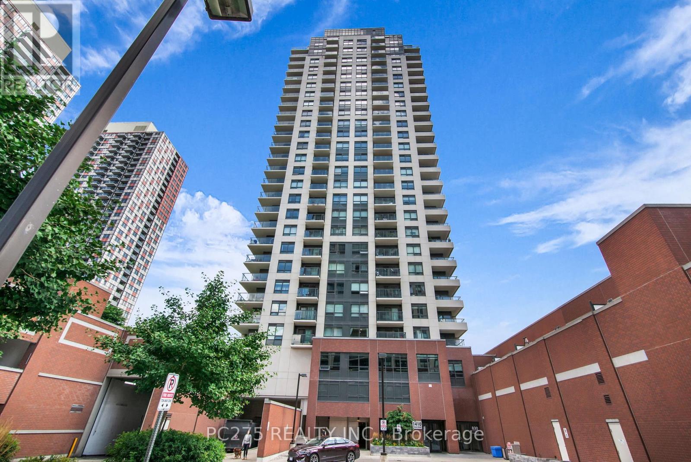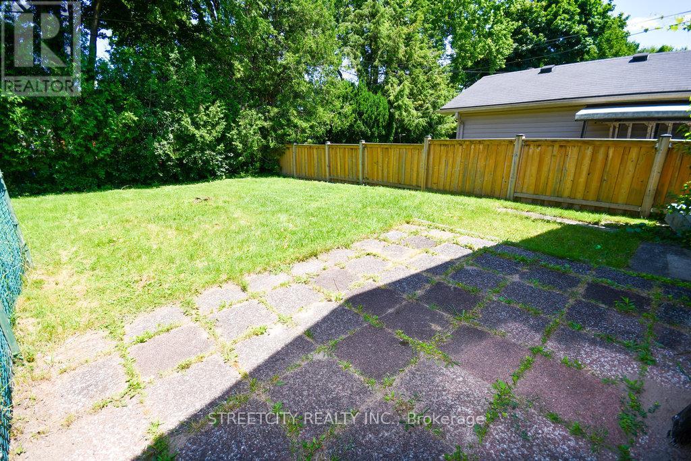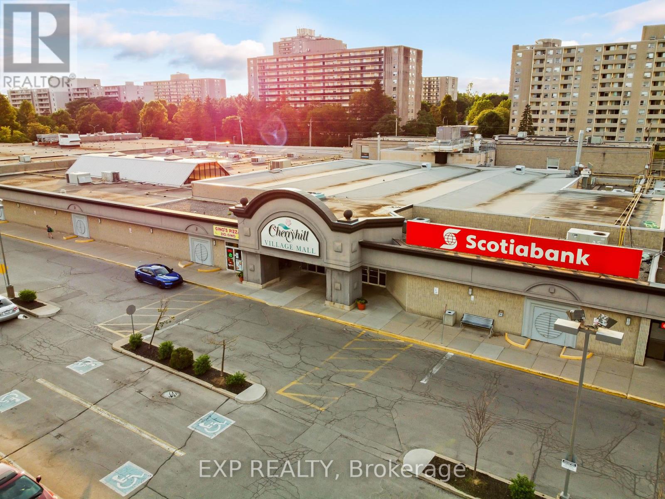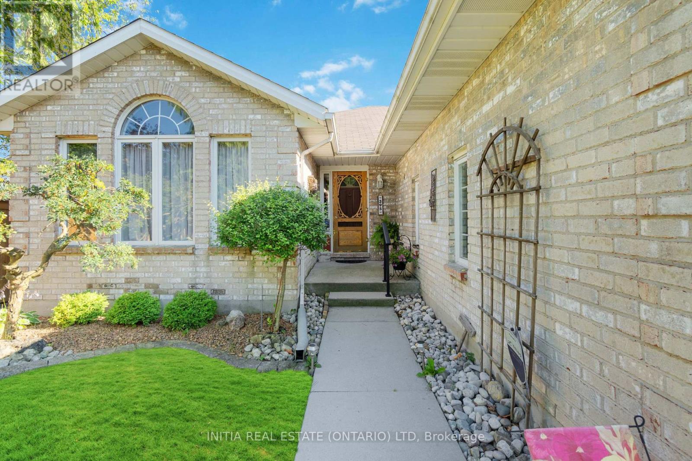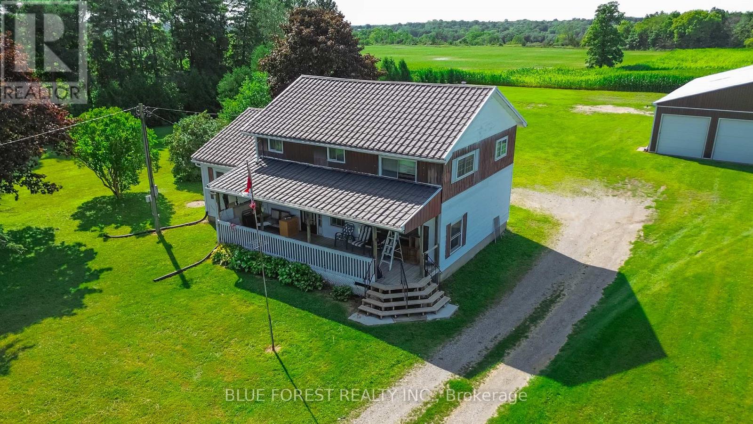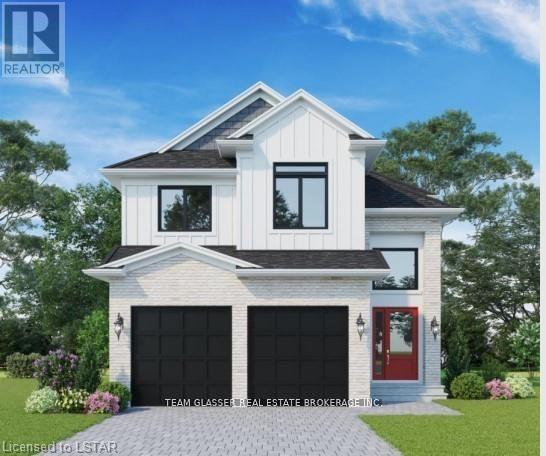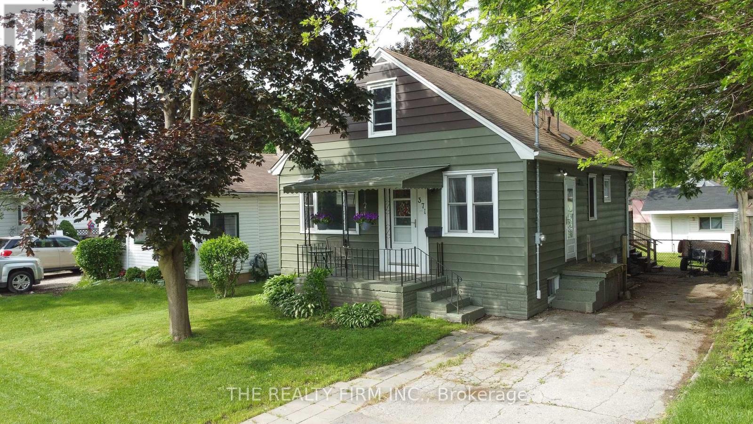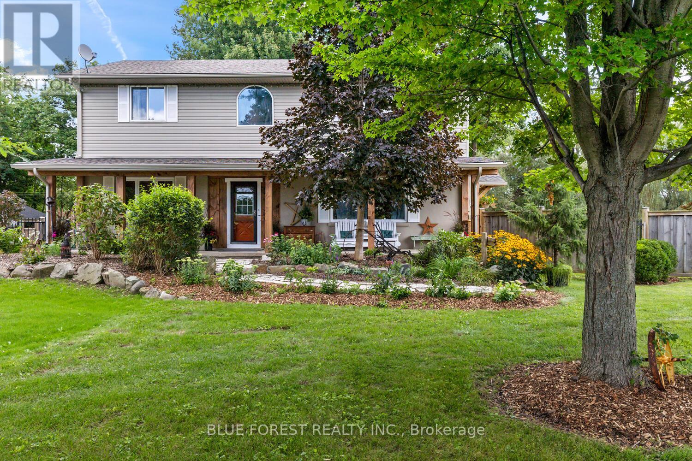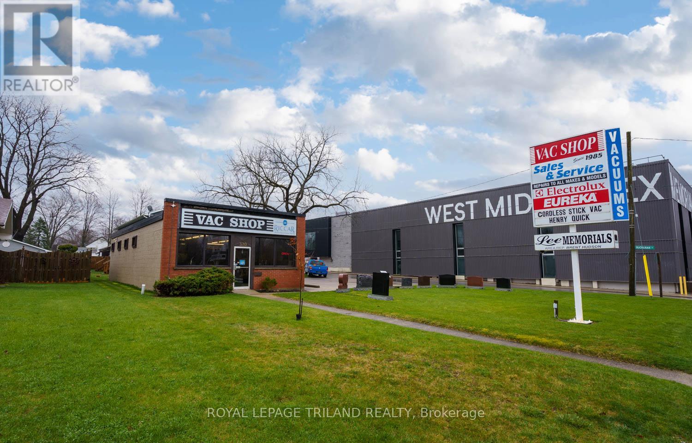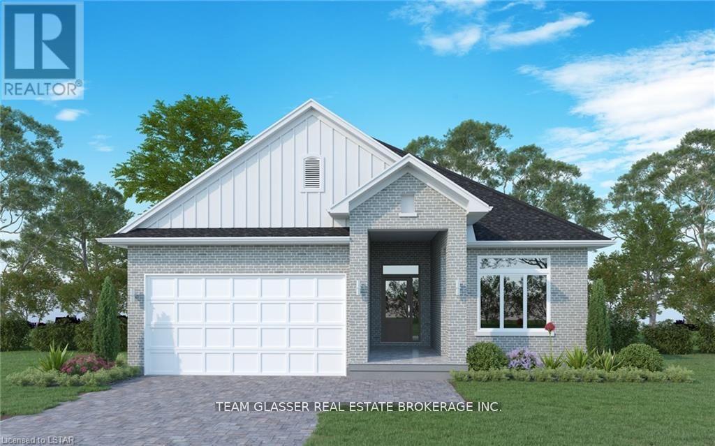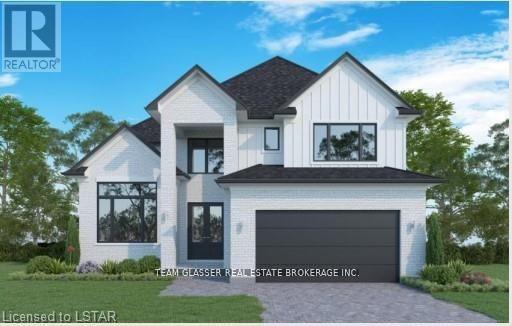11943 Graham Road
West Elgin (West Lorne), Ontario
How often do you come across a property that takes your breath away? This rare find will do just that. At 11943 Graham Rd on the edge of West Lorne, you will find a beautiful old farmhouse built-in 1870. This unique home has been lovingly updated and restored, featuring new wiring, plumbing, roof, crown molding, wide baseboards, and more. The real draw here though is almost better than all of that, as this gem is situated on 50 acres set at the Northern tip of the Carolinian Forest. Nature is literally just outside your door. Step outside into your cozy 3 1/2 acre yard complimented by 4 outbuildings. Take advantage of the trails cut through 20 acres of your very own forest. Even better, make this property work for you. With 11acres cleared, you can add a workshop, more barns, an addition on the house, or other space for your business venture. This stunning property has hosted weddings in the pavilion, grown plants in the garden house, plus holds plenty of room for your tools and equipment in the long barn and garage. What else could it hold? Put your imagination to work. The possibilities are endless. This property hasn't hit the market in over 30 years and has rarely changed hands. There is a reason why. Don't let this exceptional opportunity slip by. This space is a treasure with extraordinary potential. Whether you are looking for a new home for your family, a space for your business, or you have other ideas in mind, take advantage today. (id:37319)
2708 - 1410 Dupont Street
Toronto (Dovercourt-Wallace Emerson-Junction), Ontario
VIEWS FOR DAYS!!! Attention first time home buyers! You will love this condo with a West facing balcony with PANORAMIC views that overlook downtown Toronto and the lake on the TOP FLOOR! This move in ready, 6 year-old condo is in mint condition and has a parking spot and locker included! Building includes water, gas & AC in condo maintenance fees (Hydro is only $45 a month approx). Many amenities in the building also including party room, court yard/garden/terrace, exercise room, concierge, visitor parking and media room. This is a GEM! (id:37319)
232 Michaelmas Street
London, Ontario
Welcome to 232 Michaelmas Street! a bright immaculate newly renovated 3+2bedrooms, 2 baths bungalow on a 60x131 sq.ft lot in a desirable neighbourhood for lease. Handy East London location, close to schools, Fanshawe College, parks, shopping, and public transit. All new appliances. Forced air gas furnace and central air. This awesome bungalow has 3 specious bedrooms, large living room and a bathroom in the main floor and a large living room two bedrooms ,kitchen and bathroom in the basement, Separate entrance to basement! A must see property. ** This is a linked property.** (id:37319)
12 - 301 Oxford Street W
London, Ontario
IN SEARCH OF PET RETAIL/GROOMER TO OCCUPY THIS UNIT! Landlord will assist qualified Tenants in building out a signature space! Over 2,200 PET FRIENDLY apartment units within steps of this unit. Unit 12 is equipped with its own exterior entrance for pets to enter at Cherryhill Mall! Close proximity to Downtown, Western University, and easy access to public transportation routes. The Mall with its 50+ stores is in a dense, and diverse populated area, surrounded by countless hi-rise apartments and excellent exposure fronting onto one of Londons busiest arterial roads, Oxford Street. Anchored by Metro, and Shoppers Drug Mart, this mall is home to many other businesses such as the Passport Office, Chatr Mobile, the Public Library, a fully Tenanted Food Court, Ginos Pizza, and much more! Unit 12: 2,321 SF located by the North Entrance next to the Food Court. Annual $18 Net + $16.10 Additional rents ($6,595.50 plus hst monthly) (id:37319)
395 Paget Street
St. Clair, Ontario
Welcome to this beautiful brick bungalow backing on to the park! This home features 4 bed and 3 full bath, hard wood flooring, granite counter tops with eat in kitchen and separate dining room. 2living rooms and laundry on the main level. Very large rec room in the basement with a wet bar. Enjoy the gorgeous back yard that's been very well maintained with a pond and gazebo. Gutter guards& walking distance to the river. Master ensuite and walk in closet. Basement has two additional rooms without windows. Welcome to this beautiful brick bungalow backing on to the park! This home features 4 bed and 3 full bath, hard wood flooring, granite counter tops with eat in kitchen and separate dining room. 2 living rooms and laundry on the main level. Very large rec room in the basement with a wet bar. Enjoy the gorgeous back yard that's been very well maintained with a pond and gazebo. Gutter guards & walking distance to the river. Master ensuite and walk in closet. (id:37319)
22938 Beattie Line
West Elgin, Ontario
Serene Country Retreat with Prime Recreational Potential!! Escape to your own private haven with this idyllic 27-acre property offering a perfect blend of tranquility and functionality. Nestled in a quiet, picturesque setting, this Cozy estate features approximately 20 acres of workable land and nearly 1,000 feet of pristine Thames River frontage, providing stunning natural views and ample opportunities for outdoor enjoyment.The property is zoned A1, making it ideal for agricultural or recreational uses. Within the charming home you will find 5 bedrooms, a large family/living space, a large entry off the expansive covered front porch and a main floor bathroom, all reliably sheltered by a durable decorative steel roof. Comfort is assured with a forced air gas furnace and central air conditioning. Enjoying the privacy and secluded location doesn't mean you have to give up all of the convienences of town, as this property boasts both Municipal water and Natural gas. A standout feature is the expansive 48' x 80' shop, designed for versatility and convenience. This structure includes a 24' x 24' insulated section complete with a washroom and multiple roll up doors, perfect for a variety of uses, whether it be for hobbies, Toy storage, or workshops. Only 8 minutes from the 401, 7 minutes from the local hospital and less than an hour from London... Experience the perfect blend of privacy and functionality in this exceptional country retreat, offering both a peaceful escape and ample space for all your recreational dreams. (id:37319)
Lot 97 Allister Crescent
Middlesex Centre (Kilworth), Ontario
To Be built! Tasteful Elegance. This 2011 sq ft Magnus Home to be built sits on a 40 ft lot in Kilworth Heights III. With 4 bedrooms and 2.5 baths, there are 2 models (traditional and contemporary styles to choose from) of this Indigo home. Great room with lots of windows to light up the open concept great room/Eating area and kitchen with Island. The dinette has walk-out to the deck area. 4 models to choose from and your Choice of colour coordinated exterior materials from builders samples including the Brick/Stone and siding. The lot will be fully sodded and a concrete drive for plenty of parking as well as the 2 car attached garage. 9 ft ceilings on main and 8 ft 2nd floor and engineered hardwoods on main and hallways -carpet in bedrooms and ceramic in Baths. Many more models to choose from and a few 45 and 50 foot lots at a premium. Start to build your Dream Home with Magnus Homes today to be in before December! Great neighbourhood with country feel - plenty of community activities close-by as well as parks and trails. Build with your Dream home Today! The interior photos are from a different Magnus model. (id:37319)
371 Manitoba Street
London, Ontario
Step into this meticulously renovated from top to bottom 4-bedroom gem, with room to grow and endless possibilities! Each bedroom is brimming with potential, and if you need a fifth bedroom, there's space for that too. The kitchen even comes with brand new appliances!! The basement offers in-law suite capability, providing a versatile space for extended family, guests, or even a potential rental unit. Outside, you'll find a shed with hydro, perfect for the DIY enthusiast, artist, or anyone who needs a space to call their own complete with electricity.. The massive deck is ideal for hosting epic summer BBQs, relaxing with a book, or enjoying quality time with the family.. This deck is your personal oasis. this is the one you have been waiting for! First Time home buyers or investors alike. (id:37319)
21948 Adelaide Street
Middlesex Centre (Arva), Ontario
Hard to believe this exists so close to the City! 1.57 acres backing onto creek with beautiful views from the oversized sundeck. Large family home features country sized kitchen with loads of cabinets. Open concept living room with view of the backyard. Large main floor office is ideal for those that work from home. Three generously sized bedrooms on upper level including huge primary bedroom with walk-in closet. Basement is partially finished with a family room with electric fireplace and additional hobby/games room plus still lots of room for laundry and storage. Make sure you check out the recently built treehouse! It's a great spot for a kids' hangout, extra overnight guests or maybe even have it be a cool home office. There's also a 16' x 24' garage/shop for the handyman. Tons of parking with two driveways. This is a lifestyle property as much as it is a great home. **** EXTRAS **** Side door being replaced September 5th. (id:37319)
320 Metcalfe Street
Strathroy-Caradoc (Sw), Ontario
Strathroy Commercial: Building and Land for sale. Commercial zoning with many possibilities. Immediate possession available. High traffic area next to Arena. (id:37319)
Lot 76 Locky Lane
Middlesex Centre (Kilworth), Ontario
TO BE BUILT! Tasteful Elegance. This 1800 sq ft One floor Magnus Home to be built sits on a 45 ft standard lot in Kilworth Heights III. With 3 bedrooms and 2 baths, there are 2 styles to choose from of this Orchid Model home. Great room with lots of windows to light up the open concept Family/Eating area and kitchen with Island. The Great room has walk-out to the deck area. This model has stairs to the basement in the garage allowing for easy access for in-law set up to the High ceiling bright lower level. Many models to choose from with more lot sizes and premium choices if you choose. There is also a 1600 sq ft Bungalow and many 2 storeys ranging from 2000 sq ft and up. Let Magnus Homes Build your Dream Home with your Choice of colour coordinated exterior materials from builders samples including the Brick/Stone and siding. The lot will be fully sodded and a concrete drive for plenty of parking as well as the 2 car attached garage. 9 ft ceilings in both main and 2nd floor and engineered hardwoods on main and hallways -carpet in bedrooms and ceramic in Baths. Call or text your email for packages & more models to choose from. Some 45 and 50 foot lots with a few Pie-shaped larger lots also at a premium. Start to build your Home with Magnus Homes today to be in before December! Great neighbourhood with country feel - Close to the Komoka Ponds, River and Wooded trails. Plenty of community activities close-by at the community centre across the road. We'd love to help you achieve the goals you have for your family - We're ready to go - Build with Magnus today Where Quality comes standard!(taxes are estimate). The interior photos are from a different Magnus model. (id:37319)
Lot 91 Locky Lane
Middlesex Centre (Kilworth), Ontario
TO BE BUILT! This Lavender Model on a 50 ft Lot boasts 2679 sq ft of beautifully finished space as you would like it custom built for you! Magnus Homes has many plans to offer including 40, 45 or 50 foot lots with some premium lots to choose from to build your dream home. One of the larger homes in the subdivision this home boasts a Spacious great room with high ceiling open to above with large windows and sliding doors to a future deck & 4 bedrooms, 3.5 baths all in great quality finishings to choose from. The eating area features a large waterfall quartz island to sit around and chat as well as a den for work at the back of the home for privacy and quiet. The 4 bedrooms up with 3 baths include ensuite between bedrooms-all bedrooms have private access to a bathroom. The Primary Bedroom has a walk-thru closet and Gorgeous tiled ensuite with Shower and soak tub. The main floor has a well designed kitchen with a walk-in Butlers pantry and plenty of extra counter space, plus entry to the formal dining room. The 2 pc is tucked away off the laundry area with Garage entrance and stairs to the lower level. Huge unfinished lower level space you can finish - perfect for multi-generational living and in-law suite! Magnus Homes chooses premium Quality finishes as their standard! Choose your home and lot and be part of this new sub-division outside the city and close to walk-ways along the river and trees.(Taxes are estimated) **Model Orchid Bungalow is now available to view at 62 Benner Blvd (**INTERIOR PHOTOS are from the ORCHID model in KWH and two storey Indigo Model in Old Victoria**) Kilworth is a busy new area, just a Step West of Byron in London, out Oxford Str west and close to Komoka Provincial Park and The Thames River. (id:37319)
