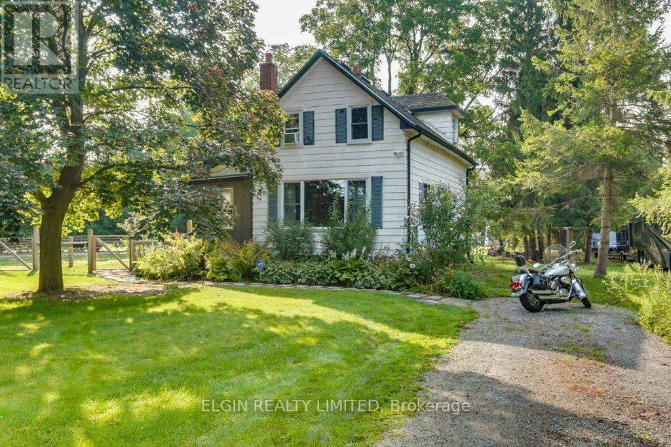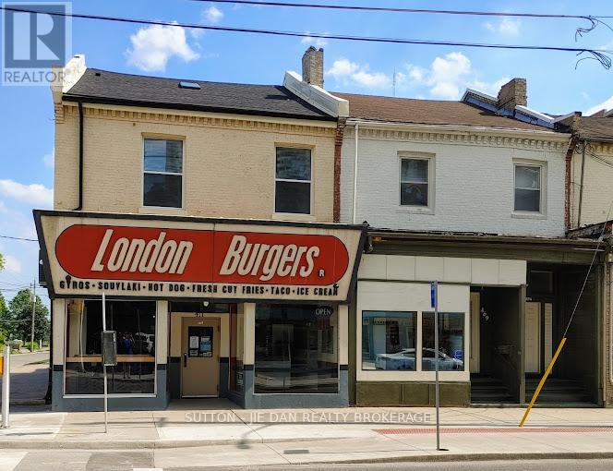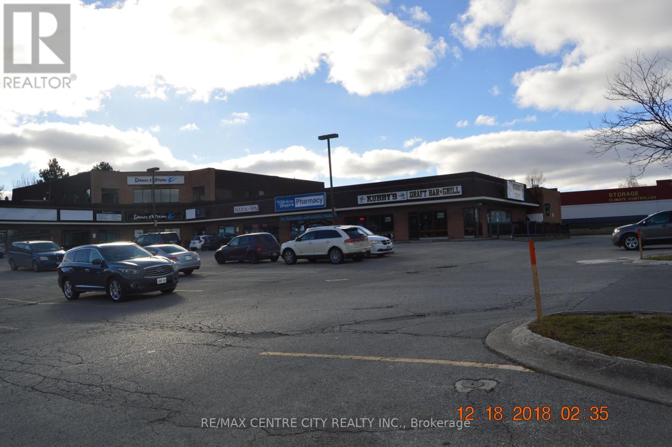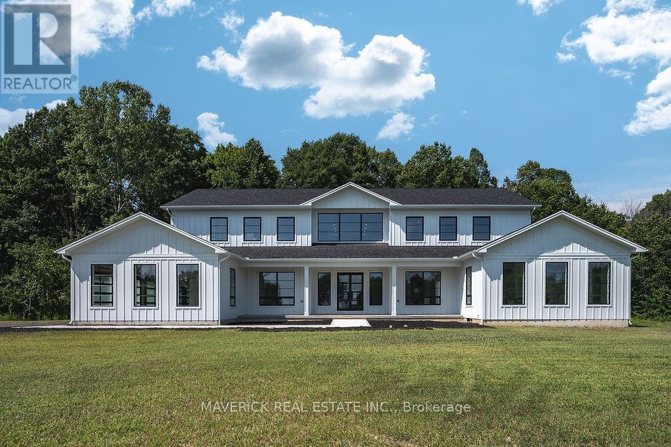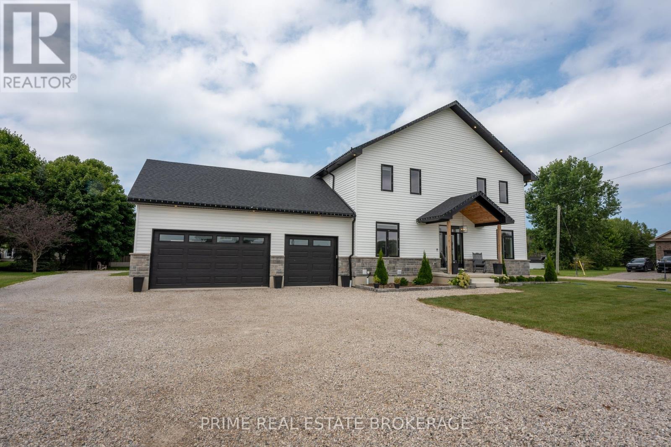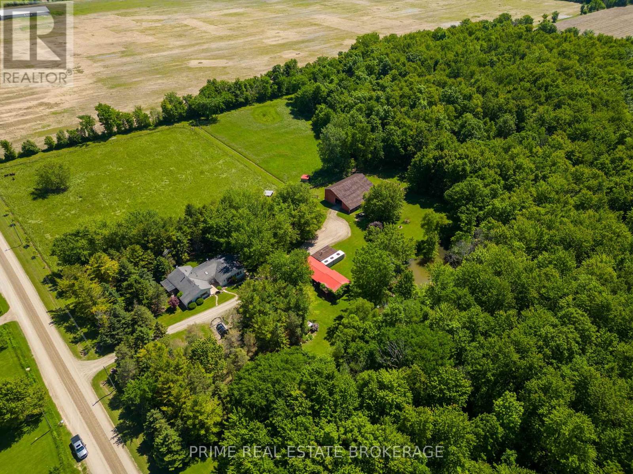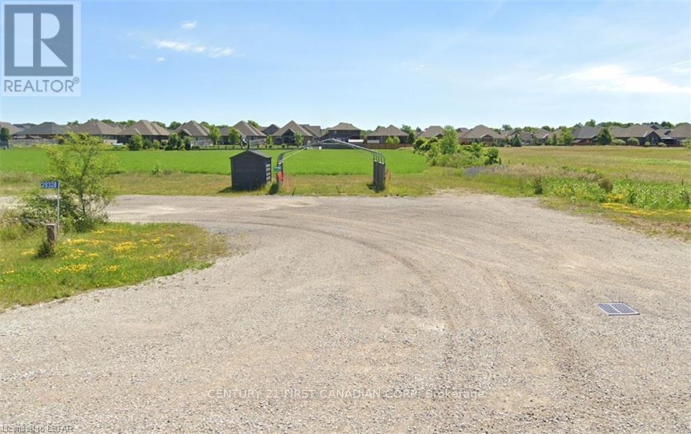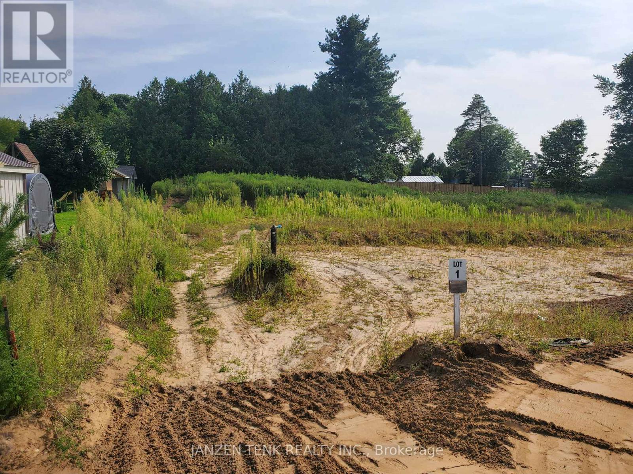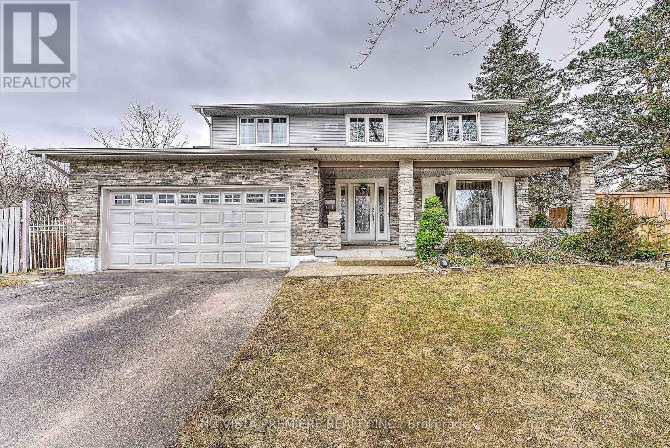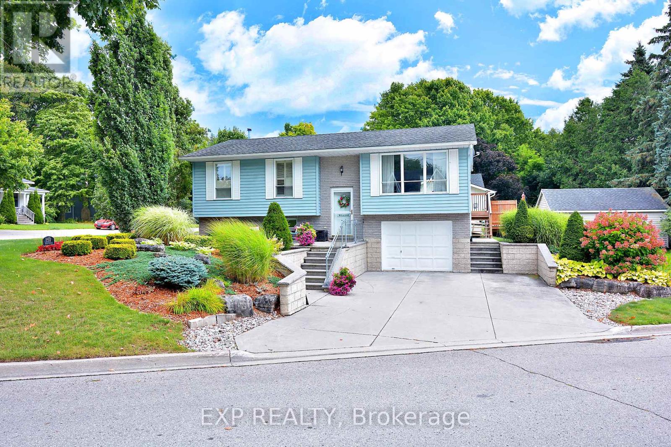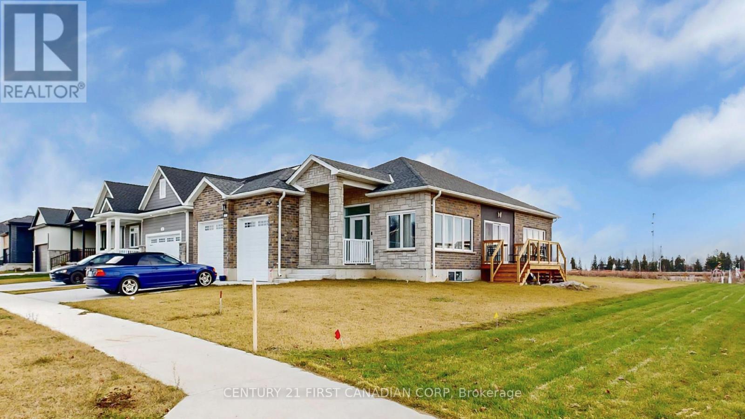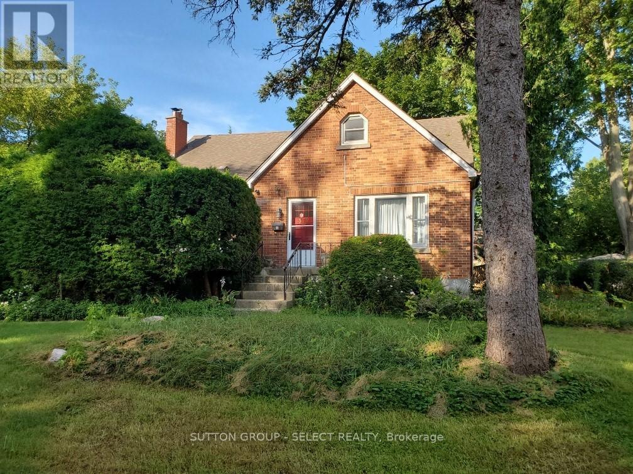38949 Talbot Line
Southwold (Talbotville), Ontario
Stop the car - Charming country home on 1/2 acre mature treed lot in the Township of Southwold. This two storey home offers over 1300 sq feet of finished living space, a fully fenced yard, long driveway and 11x 20 shop. Main floor features an updated and bright kitchen, separate dining area, office, bedroom and large family room. Upstairs has three more bedrooms and bathroom. House is set back from the road with lots of room to play and entertain. Great location on the edge of St. Thomas and minutes to London and the 401. (id:37319)
471 Dundas Street
London, Ontario
Excellent turnkey family business in downtown london! Serving Burgers, Pitas, wraps, hot dog, salads, poutine etc. Decades successful operation in london ! Call for details! (id:37319)
203 - 312 Commissioners Road W
London, Ontario
Located in Westmount on the southwest corner of Andover Drive. Tenants include Pioneer Gas Bar, Mini Mart, Restaurant, Barber Shop, Medicine Shop Pharmacy and Chiropractor. One office suite available-unit, 203 consisting of 500 square foot with a gross monthly rent of $750.00. Utility costs included in additional rent. Additional Rent (TMI) estimated at $10.00 per square foot for 2024 and includes property taxes, building insurance, common area maintenance, management fee and all utilities. Copy of floor plan available. Plenty of onsite parking. (id:37319)
31112 Fingal Line
Dutton/dunwich (Iona), Ontario
Introducing a one-of-a-kind estate built in 2022, offering 5,400 sq. ft. of above-grade luxury living, nestled on 85 acres just minutes from the shores of Lake Erie. This exclusive property boasts a heated 50x100 shop and an additional 1,200 sq. ft. bonus space. As you step through the custom front doors, the grand foyer with soaring 24-foot ceilings immediately captures your attention. The main floor is bathed in natural light, thanks to two stories of glass windows that frame the stunning catwalk on the second level. The grand living room is a showstopper, featuring a floor-to-ceiling wood-burning stone fireplace that serves as the heart of the home. Adjacent to the living room, you'll find a chefs dream kitchen, equipped with state-of-the-art appliances including a 60"" Wolf 6-burner infrared dual griddle, a 60"" Liebherr fridge-freezer combo, and two dishwashers. The kitchen is anchored by a custom 10.5 ft. quartz island, perfect for both meal prep and casual dining. The west wing of the home includes two generously sized bedrooms, each with access to a covered patio offering tranquil views of the surrounding woods. One bedroom even features its own custom 3-piece bathroom. The primary suite is truly award-worthy, offering breathtaking views, a massive walk-in closet, and an ensuite that rivals a luxury spa. This ensuite is outfitted with an 8-foot double vanity with quartz countertops and a zero-barrier double shower surrounded by tile. The property also includes a versatile bonus space with its own bedroom, 3-piece bathroom, laundry, and a fully equipped kitchen. This space opens up to a large wrap-around porch and concrete patio, and it is attached to a massive 50x100 drive shed with 18-foot ceilings and two 14x14 powered overhead doors. Located just 30 minutes from Costco on Wellington and 18 minutes from the beautiful beaches of Port Stanley, this estate is the perfect blend of luxury, privacy, and convenience. (id:37319)
33977 Kildeer Drive
Bluewater, Ontario
Experience lakeside living at its finest in this two year old custom-built home with endless upgrades. Enjoy stunning sunset views and private beach access to Lake Huron. With a modern exterior, featuring two expansive rear decks that offer covered outdoor living space and upper level lake views.Perfect as a vacation getaway or a year-round residence. The open layout effortlessly connects the living, dining, and kitchen spaces, creating a perfect environment for everyday living. A unique second level features an additional living room, 2 bedrooms, and an upper level laundry room providing the simplest convenience. A stunning Primary Bedroom with lake views, vaulted ceilings and a walk in closet all leading to a modern 4piece bathroom. The spacious basement offers a fantastic opportunity to create a personalized in-law suite, with a layout that provides a strong foundation for any buyer to finish and enhance, featuring key elements that have already been thoughtfully designed. **** EXTRAS **** Tarion-licensed home. Private beach access for subdivision. (id:37319)
3069 Coltsfoot Drive
Southwest Middlesex, Ontario
. **** EXTRAS **** Propane Tank is rented, There is also a small cost for the outdoor farm light. House is heated with an outdoor Heatmor 400 woodstove. (id:37319)
28328 Centre Road
Adelaide Metcalfe, Ontario
3.9 ACRES ON A MAJOR HIGHWAY. JUST NORTH OF STRATHROY AND SOUTH OF THE 402 EAST SIDE ON CENTREROAD.THIS PROPERTY IS IN THE MUNICIPALITY OF ADELAIDE METCALFE AND HAS MANY OPTIONS. THISPROPERTY IS EASY TO VIEW. (id:37319)
56117 Maverick Court
Bayham (Straffordville), Ontario
Unroll the house plans and book the contractors, it's time to build. Save piles of cash on this resale lot. That's right, the list price includes the HST (13% of sale price), subdivision fees ($4500 with $3000 refunded after conditions met), the cost of a well and even the well pump! Tens of thousands of dollars in savings compared to other lots in the area. 65 feet of frontage and one of the deeper lots at 178 feet. This lot takes advantage of a mature rear yard tree line and benefits from the easterly neighbour's orientation providing an additional buffer of space. Lot#1 has sewer, electricity, natural gas and fiber internet, road ready for you or your preferred builder to develop. Straffordville is a great family oriented community with local shopping, schools and churches. Smalltown living with all it's perks is in this tidy package waiting for you. (id:37319)
2 Pinegrove Crescent
London, Ontario
Exceptional opportunity in the highly sought-after Westmount neighborhood! This stunning Sifton-built, two-storey home is tailor-made for a large family, featuring 4 generously-sized bedrooms, including a luxurious master suite with an ensuite bath and walk-in closet. From the moment you step inside, you'll be greeted by a grand foyer showcasing an elegant oak staircase, complemented by high-quality finishes and numerous upgrades. Recent updates include a new roof and insulated garage door in 2016, as well as new doors, windows, and eavestroughs in 2015. The furnace and A/C were upgraded in 2014, along with a beautifully finished staircase. The home boasts upgraded hardwood floors throughout and offers ample storage space on all levels. The fully finished basement, complete with an additional kitchen, provides endless possibilities for multi-generational living or entertaining. This property is truly move-in ready and perfectly designed to meet all your family's needs. Don't miss out on this incredible home. Schedule your showing today! (id:37319)
150 Mary Street
Central Huron (Clinton), Ontario
Families, first time home buyers and downsizers ! If you are looking for the perfect home look no further! Sitting on a beautifully landscaped corner lot this meticulously kept home will not disappoint and is walking distance to the Gateway Casino, Central Huron Community Centre and Arena, Clinton Public Hospital, Churches, Schools, and every amenity. Minutes to the Crystal Blue water and beaches of Lake Huron, close to numerous golf courses, parks and commuting distance to London, Strathroy, Exeter, Grand Bend, Goderich, Stratford, Mitchell, Seaforth, and St. Mary's. The comfy kitchen has a farm house sink with a view, a large pantry and is open to the dining area and a living room that has large windows bringing in lots of natural light and looking out to front gardens. The dining room has patio doors to a brand new deck and BBQ area. All bedrooms are a nice size and located on the main floor as is the large 4pc bathroom. Downstairs is a warm and inviting family room with a cozy fireplace and the light which a raised bungalow provides. Another pantry and more storage can be found here as well as a 3 pc bath, large laundry room, and man door to the garage. No hauling groceries through rain or snow! This immaculate home is move in ready and priced to sell. Don't wait on this one! **** EXTRAS **** Freezer if wanted (id:37319)
31 Brooklawn Drive
Lambton Shores, Ontario
Welcome to this Beautiful 2022 Corner Lot Bungalow boasting 2+2 Beds, 3 full Baths with modern finishes and multiple upgrades by the builder throughout! We start outside with a double concrete drive way, Two car Garage with 9 foot door clearance along with brick and stone covering the homes exterior! Step inside to discover engineered Hardwood mixed with Tile flooring leading into an open-concept Kitchen, walk in Pantry, Quartz countertops with an Island, and stainless steel appliances. Dining and Living area offers Cathedral ceiling, Fireplace, and multiple windows boast natural light as the sun sets east side of property with no obstructions! Around the corner, Primary bedroom consists of a walk in closet and 4 piece Ensuite! Moving downstairs, Fully Finished with aceiling height of 9 feet throughout! Alongside, 2 spacious bedrooms, a 3 piece bath and separate storage room with a window. Don't miss out on this stunning custom built property, schedule yourviewing today! Welcome home! (id:37319)
372 Cedar Avenue
London, Ontario
STUDENT RENTAL ONLY !!! Walking distance to WESTERN. Beautiful single family home converted to Triplex landscaped and fenced yard . Separate entrance for main and upper level units . 5 bedrooms in total available for $900.00 per bedroom . Lease term is flexible8 to 20 months starting September 1, 2024 . 1 free parking space per unit . Non smoking house. Deck off second level and front porch off the main plus large rear yard .All utilities included in lease except cable, phone and internet . (id:37319)
