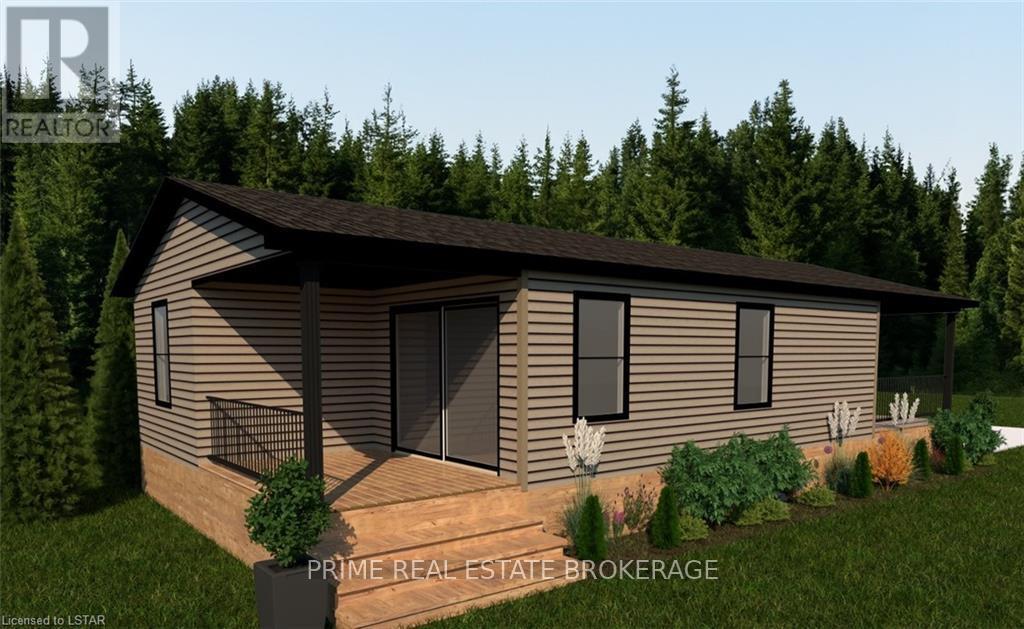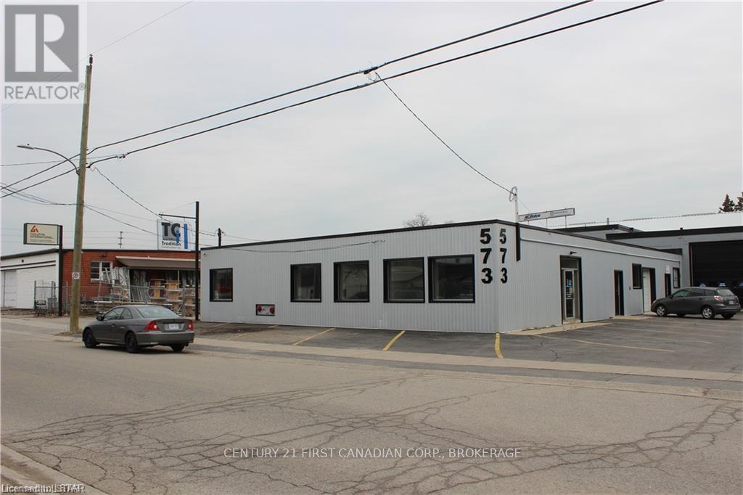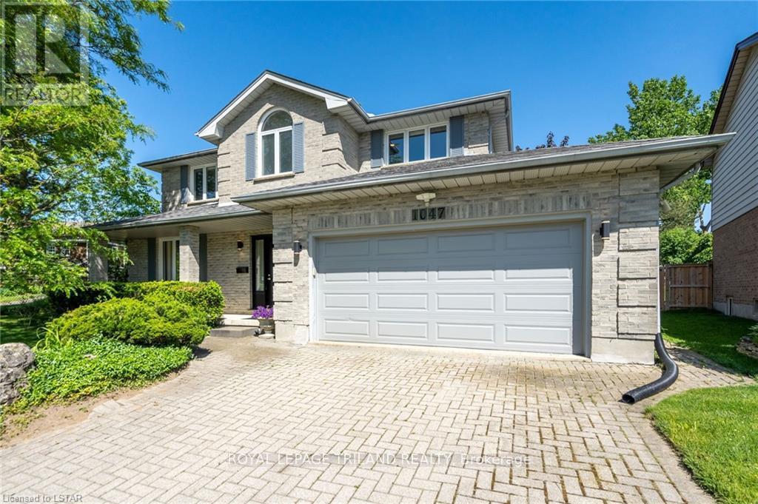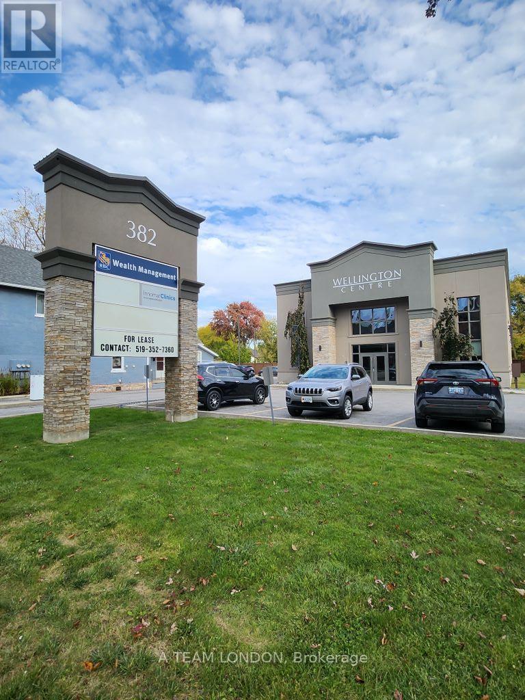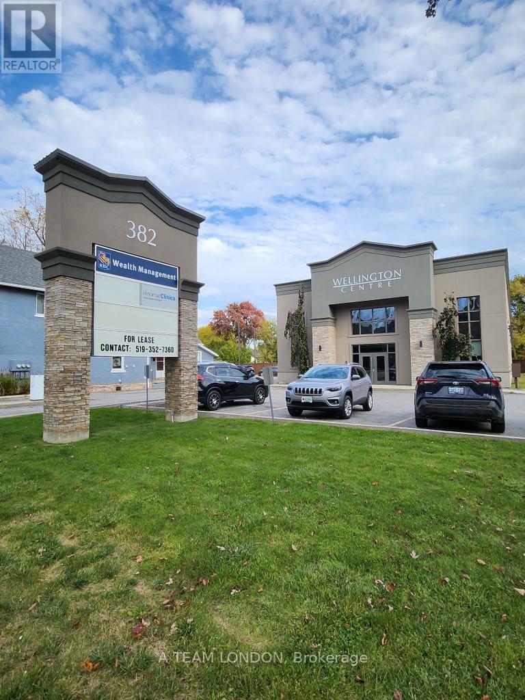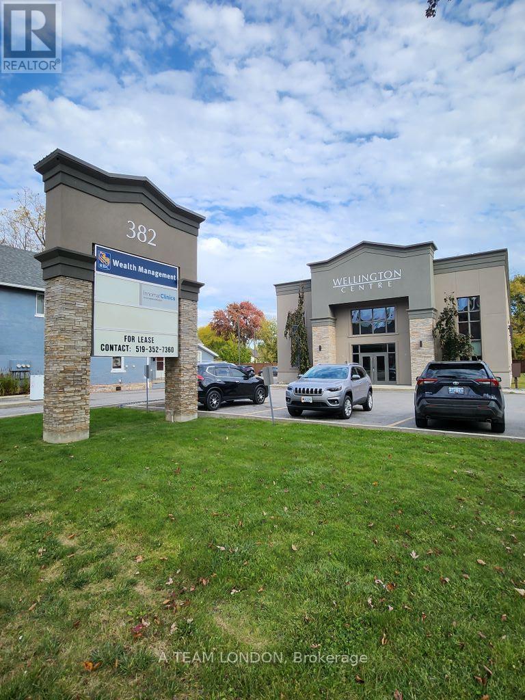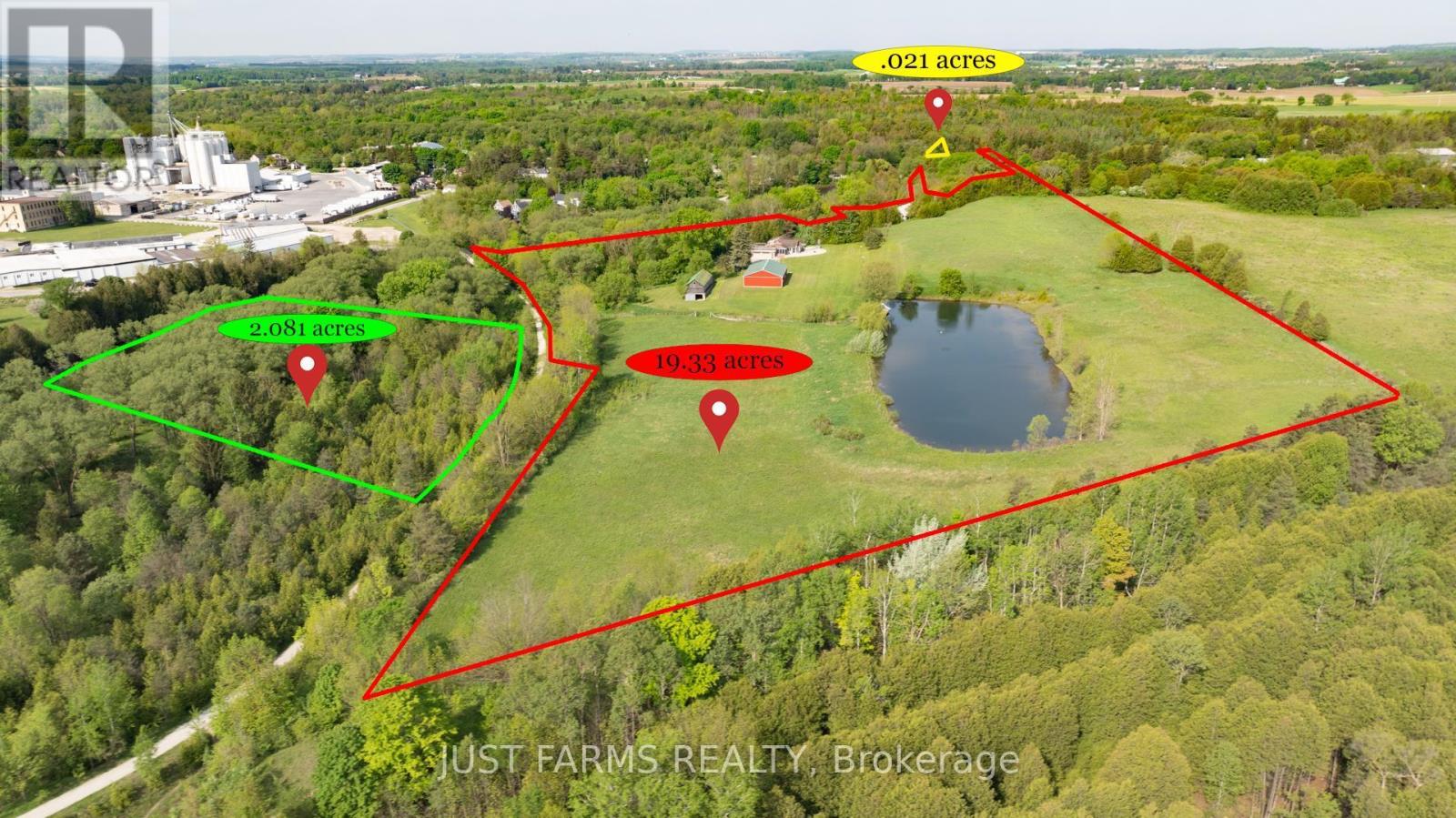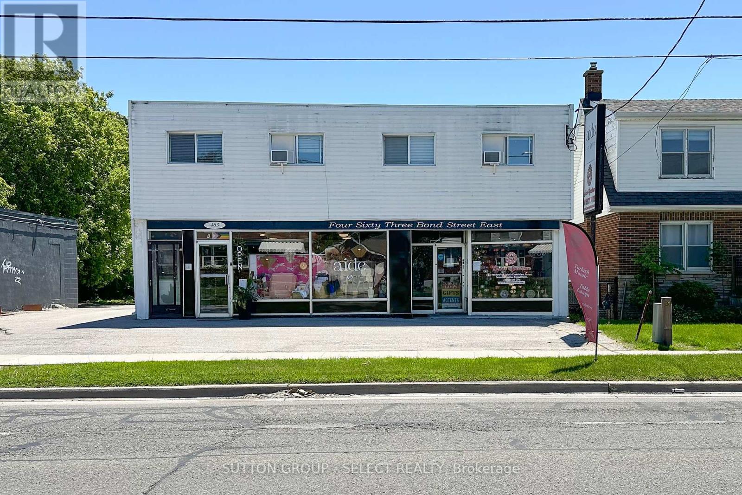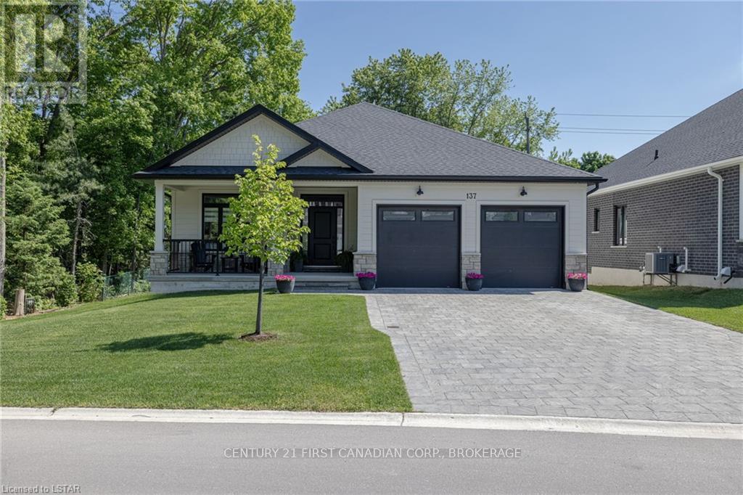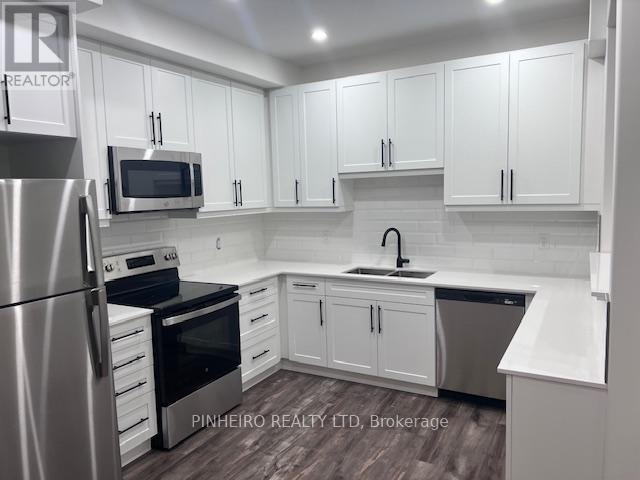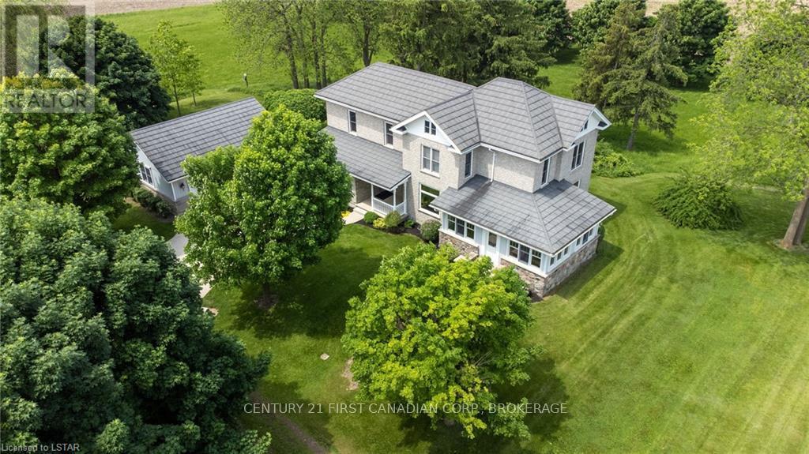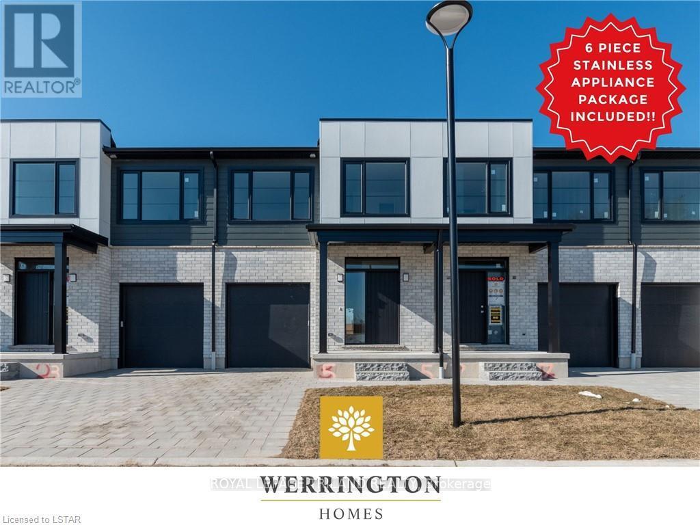Lot 80 - 117 Meadowview Drive
North Perth (32 - Listowel), Ontario
An exceptional Canadian custom-built Northlander manufactured home combines\r\nfunctionality and style on a newly developed lot in this well-maintained community,\r\nThe Village, just east of Listowel. A 12' x 12' front porch provides opportunities\r\nto relax and enjoy the view in this 2 bedroom, 1 bathroom home, with a separate\r\nlaundry room with a closet for additional storage. An open concept dining, kitchen\r\nand living area is illuminated with patio doors, windows and contemporary lighting.\r\nThe kitchen boasts stunning cabinetry, stainless GE steel appliances, ceramic tile\r\nbacksplash and an island for extra seating. A spacious living area with a beautiful\r\nbuilt in cabinet showcases a fireplace, perfect for cozy winter evenings. Outdoors,\r\nthere are trails for walking and paved streets throughout the park. The Village\r\nlifestyle includes a clubhouse on the premises which provides many social\r\nactivities, while North Perth/ Listowel areas offers great shopping, golf, curling,\r\na new community arena, delicious dining and cultural experiences. This is carefree,\r\nfine living at its best! (NOTE: Land is leased, modular home is owned. Utilize the\r\nowner's recommended mortgage specialist if financing is needed.) Live a life of\r\nleisure in this friendly, well-maintained community in North Perth's premier park,\r\nThe Village. (id:37319)
C - 573 Horton Street E
London, Ontario
This industrial space sounds like a fantastic opportunity for any business looking to expand. With 2600 square feet of shop area, there's plenty of room for various operations and activities. The 8x8 grade level door adds convenience for loading and unloading equipment or materials. The shop area is a practical feature, ensuring that employees have easy access to facilities while working in that area. It is functional and well-designed space that could support the needs of a business as it expands and evolves. (id:37319)
1047 Griffith Street
London, Ontario
Welcome to your dream home in the highly sought-after neighborhood of Byron! This beautiful executive home boasts 4 spacious bedrooms and 2.5 bathrooms, offering ample space for family living. The gorgeous entryway sets the tone for this charming home, leading into a spacious living and dining room, perfect for entertaining and hosting all your friends and family. The updated open concept eat-in kitchen with Quartz countertops, newer appliances and a large center island designed for both convenience and style, making meal prep a joy. Adjacent to the kitchen is a cozy family room, complete with a yellow brick wood-burning fireplace and stunning wood beams, creating a warm and inviting atmosphere. Venture outside off the family room to landscaped gardens and a wood deck overlooking a private yard with mature trees. Upstairs are 4 large bedrooms and 2 full baths for all your family's needs. The Primary bedroom has a large walk-in closet with built-ins, the primary bath is beautifully updated with cathedral ceiling, this light filled bathroom includes a soaker tub, and plenty of storage. Recent Updates include Flooring & Paint throughout, Kitchen cabinets , Quartz countertops, Appliances, Furnace and Vinyl Windows. Located in a family-friendly neighborhood, you'll be minutes away from the picturesque Springbank Park, Boler Mountain, top-rated schools, and a variety of amenities within walking distance. Don't miss out on this exceptional opportunity to be part of this beautiful community in Byron! (id:37319)
106 - 382 Wellington Street W
Chatham-Kent, Ontario
Main floor office suite available in Wellington Centre in Chatham. Located on Wellington Street West of Lacroix on the fringe of downtown Chatham and only 2 blocks from Chatham-Kent Health Alliance Hospital. Available: Suite #106: 2,100 sq ft premium finished office space. Includes a 28' x 25' open main area, 5 private offices, CAT 6 cabling into rack, custom window blinds and more. See MLS #X8379590 and #X8379724 for separate units of demised space. Zoning permits a variety of uses including but not limited to Clinics, Call Centres, Commercial School, Offices, Medical / Dental Clinics etc. Ample on-site parking available with security card access to parking and building, video surveillance. Total monthly rent: $5,397.00 + HST & Hydro. (id:37319)
106a - 382 Wellington Street W
Chatham-Kent (Chatham), Ontario
Main floor office suite available in Wellington Centre in Chatham. Located on Wellington Street West of Lacroix on the fringe of downtown Chatham and only 2 blocks from Chatham-Kent Health Alliance Hospital. Available: Suite #106A: 1,315 sq ft premium finished office space (815 sq ft private and 500 sq ft shared space). Comprised of a reception area and 3 private offices. Shared space: waiting room, 2 x 2pc bathrooms, and kitchenette featuring fridge with water and dishwasher. Also available: Suite 106B: MLS #X8379724, 1,285 sq ft total and MLS #X8379458, 106A + 106B for full 2,100 sq ft space. Zoning permits a variety of uses including but not limited to Clinics, Call Centres, Commercial School, Offices, Medical / Dental Clinics etc. Ample on-site parking available with security card access to parking and building, video surveillance. Total monthly rent: $3,069.04 + HST & Hydro. (id:37319)
106b - 382 Wellington Street W
Chatham-Kent (Chatham), Ontario
Main floor office suite available in Wellington Centre in Chatham. Located on Wellington Street West of Lacroix on the fringe of downtown Chatham and only 2 blocks from Chatham-Kent Health Alliance Hospital. Available: Suite #106B: 1,285 sq ft premium finished office space (785 sq ft private and 500 sq ft shared space). Comprised of a reception area and 3 private offices. Shared space: waiting room, 2 x 2pc bathrooms, and kitchenette featuring fridge with water and dishwasher. Also available: Suite 106A: MLS #X8379590, 1,315 sq ft total and MLS #X8379458, 106A + 106B for full 2,100 sq ft space. Zoning permits a variety of uses including but not limited to Clinics, Call Centres, Commercial School, Offices, Medical / Dental Clinics etc. Ample on-site parking available with security card access to parking and building, video surveillance. Total monthly rent: $2,990.07 + HST & Hydro. (id:37319)
837 7th Avenue
Hanover, Ontario
Come explore Hanover! Consider the Many Options with this unique 21 acres within the town of Hanover. Excellent development potential with suitable zoning and adjacent parcel of land being developed into residential subdivision. Services available. With scenic setting and ideal location, there is a real opportunity to create lasting memories on this parcel by offering a fantastic Wedding Venue. Many attributes including spring fed pond, Saugeen River, 1,784 sq. ft. residence with many premium finishes, surrounded with ample decks and patios making for great outdoor living. Additionally, 1,250 sq. ft. finished lower level with separate entrance from garage. Shop 40X60 ideal for storage, small business ventures or tinkering. Additional old barn with charm and character also good for storage. Whether you are an Investor, Developer, Entrepreneur, or looking for a Scenic spot to call home, this property is worth considering. **** EXTRAS **** This offering involves 3 PINS. PIN 372010101 = 19.330 acres. PIN 372010505 = 2.081 acres. PIN 372010109 = .021 acres. Property tax includesall PINS. (id:37319)
463 Bond Street E
Oshawa (Central), Ontario
Welcome to an exceptional opportunity in the heart of Oshawa. This prime mixed-use building offers a unique blend of two commercial units and three residential units, perfectly positioned in a thriving urban neighbourhood. Versatile layout, and convenient amenities, this property is ideal for investors seeking both steady rental income and long-term appreciation. Don't miss out on this prime investment opportunity to own a commercial property in the growing downtown of Oshawa. Whether you're an experienced investor or looking to diversify your portfolio, this property offers the perfect combination of income potential and location appeal. (id:37319)
137 Ridge Street
Strathroy-Caradoc (Sw), Ontario
Welcome to THE RIDGE, where this exquisitely appointed 2+2 bedroom, 3 full bath bungalow by award-winning builder Castell Homes awaits your family. Completed in 2022, this over 3000 sq ft (finished area) home features a striking exterior with stone and James Hardie siding. The open concept main floor boasts a gourmet kitchen with a huge island (9’x 4’), granite countertops, tile backsplash, stainless steel appliances, engineered hardwood floors, a dining area, and a family room with a gas fireplace shiplap mantle and power blinds, leading to a rear covered deck (15’9†x 16â€) with stairs to a serene backyard. The master retreat offers a luxurious 5-piece spa ensuite with a soaker tub, glass shower, and walk-in closet. Enjoy the convenience of main floor laundry off the spacious 2-car garage (21’8†x 21’2â€). Additional features include a paving stone driveway for four cars, an inviting front porch, an irrigation system with sand point and pump, and a gas barbeque hook-up. The lower level includes 2 more bedrooms and a massive family room. These owners have spared no expense, with many oversized windows, engineered hardwood and tile flooring, 9-foot ceilings throughout main floor, wood stairs, 200 amp service, and numerous potlights enhancing the living experience. Book your showing today and envision your future in this stunning home! (id:37319)
3 - 354 Wellington Street
London, Ontario
Charming downtown 2 bedroom, 2 storey loft style apartment! Great for professionals working or needing quick access to the central core. This unit has recently undergone a full renovation that included a new sleek white kitchen w/ stainless steel appliances and quartz counters, vinyl plank flooring throughout, bathroom w/ tub, shower and vanity, new trim, doors and a top to bottom paint job. Also recently installed was a forced air gas furnace and ductwork. Some other great features include high ceilings, front entry + bedroom storage closets and skylights. On site coin-op laundry machines are just outside your door. You will be impressed with this unique, clean space. $1895.00 per month plus hydro and gas. The unit is located on the second & third floor above commercial businesses. **Parking; Underground parking can be purchased next door at RBC place for $186.00 per month. Rent will be reduced to $1695.00 per month if tenant handles their own parking (landlord prefers this) or does not require parking. ** References and employment / income verification must be provided. One year lease. Tenant insurance requirement. (id:37319)
24885 Poplar Hill Road
Middlesex Centre, Ontario
Welcome to 24885 Poplar Hill Rd: A Stunning Country Retreat. This is the one you’ve been waiting for—a rare country property that doesn’t come up every day. Spanning 99.3 acres, this picturesque farm features 88 workable acres (systematically tiled in 2021) and 8 acres of lush bush. This property is located on a paved road and nestled within rolling acreage. The property includes a large, beautifully restored brick and stone century home with four bedrooms and three bathrooms, featuring exquisite trim work throughout, a 50-year steel roof, geothermal furnace, a 200 amp panel, newer windows, copper wiring and plumbing, updated insulation, and 9-foot ceilings. Fresh flooring and paint adorn the home, originally built in 1910, which now boasts drywall construction. Additional highlights include a spacious veranda with Anderson windows and heated floors. The property also features a detached garage (28’3†x 21’11â€) with insulated doors and walls, and an additional large barn (56’ x 49’10â€). This unique farm is perfect for agricultural pursuits (A1 Zoning) or a potential horse farm, offering serene beauty and unparalleled charm. Don’t miss your chance to own this rare gem—schedule a private tour of 24885 Poplar Hill Rd today! (id:37319)
26 - 101 Swales Avenue
Strathroy-Caradoc (Sw), Ontario
DEVELOPMENT NOW OVER 70% SOLD!! NOW SELLING BLOCK F!! CLOSING AVAILABLE BEFORE CHRISTMAS FOR THIS UNIT!! Werrington Homes is excited to announce the launch of their newest project Carroll Creek in the family-friendly town of Strathroy. The project consists of 40 two-storey contemporary townhomes priced from $549,900. With the modern family & purchaser in mind, the builder has created 3 thoughtfully designed floorplans. The end units known as ""The Waterlily"" ($579,900) and ""The Tigerlily"" ($589,900) offer 1982 sq ft above grade & the interior units known as ""The Starlily"" ($549,900) offer 1966 sq ft above grade. On all the units you will find 3 bedrooms, 2.5 bathrooms, second floor laundry & a single car garage. The basements on all models have the option of being finished by the builder to include an additional BEDROOM, REC ROOM & FULL BATH! As standard, each home will be built with brick, hardboard and vinyl exteriors, 9 ft ceilings on the main & raised ceilings in the lower, luxury vinyl plank flooring, quartz counters, paver stone drive and walkways, ample pot lights, tremendous storage space & a 4-piece master ensuite complete with tile & glass shower & double sinks! Carroll Creek is conveniently located in the South West side of Strathroy, directly across from Mary Wright Public School & countless amenities all within walking distance! Great restaurants, Canadian Tire, Wal-Mart, LCBO, parks, West Middlesex Memorial Centre are all just a stone's throw away! Low monthly fee ($80 approx.) to cover common elements of the development (green space, snow removal on the private road, etc). This listing represents the base price of ""The Starlily"" interior unit plan. Photos shown are of the model home with the optional finished basement. Virtual staging used in some images. (id:37319)
