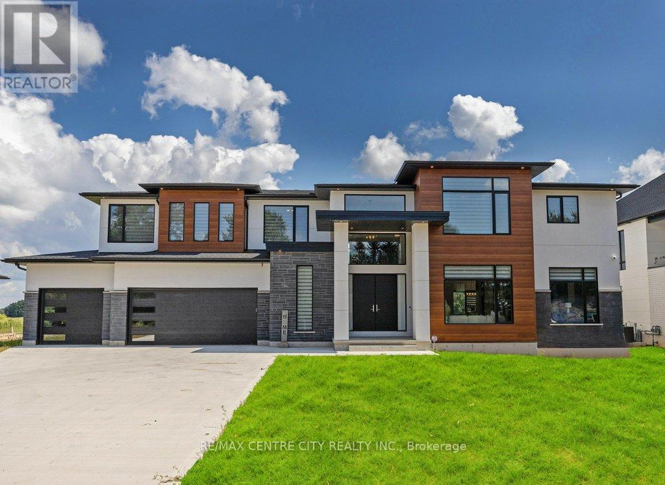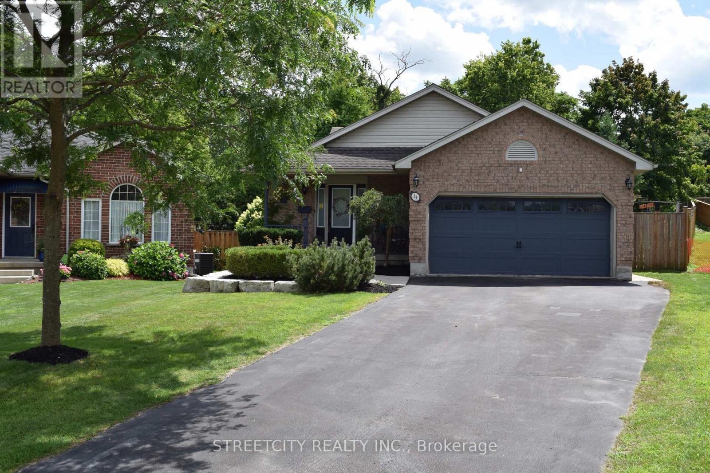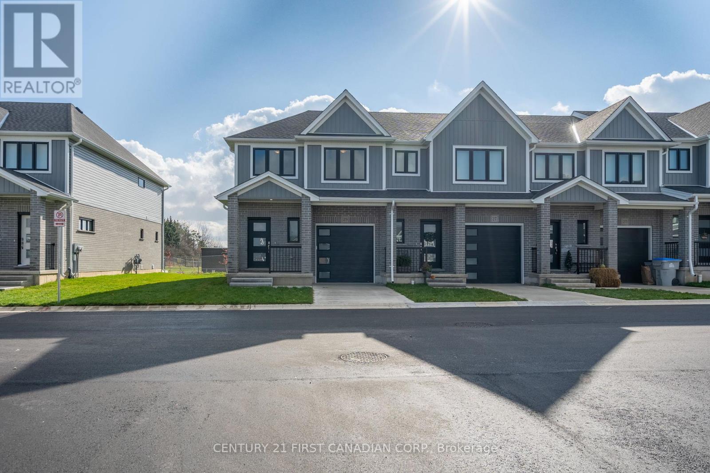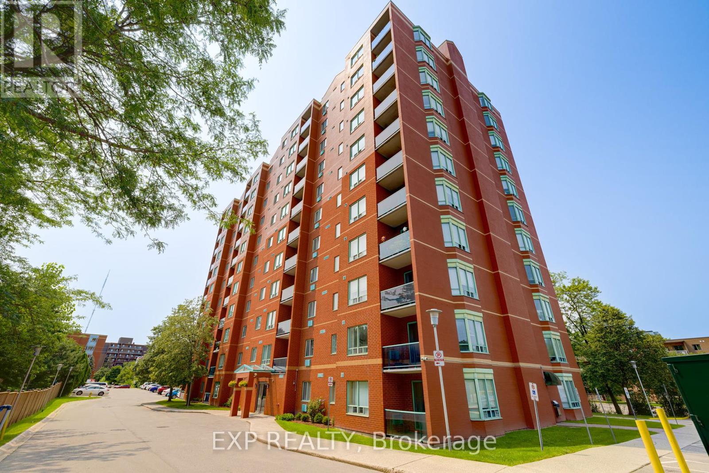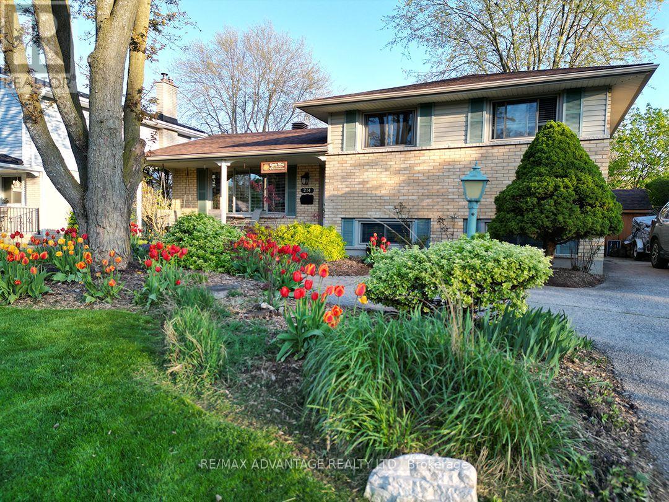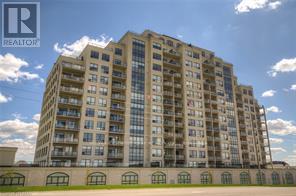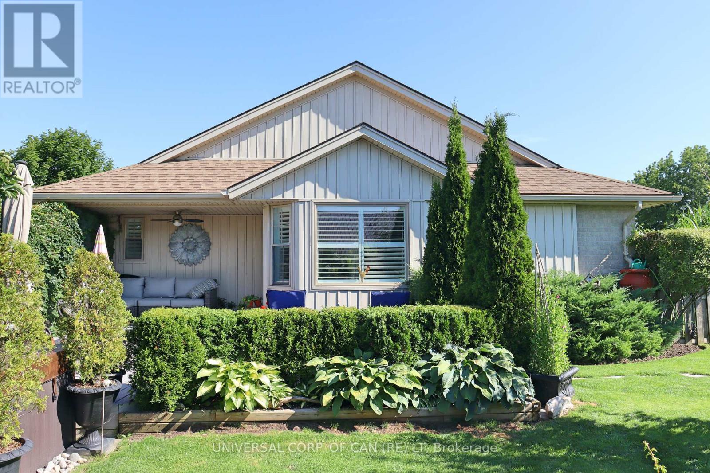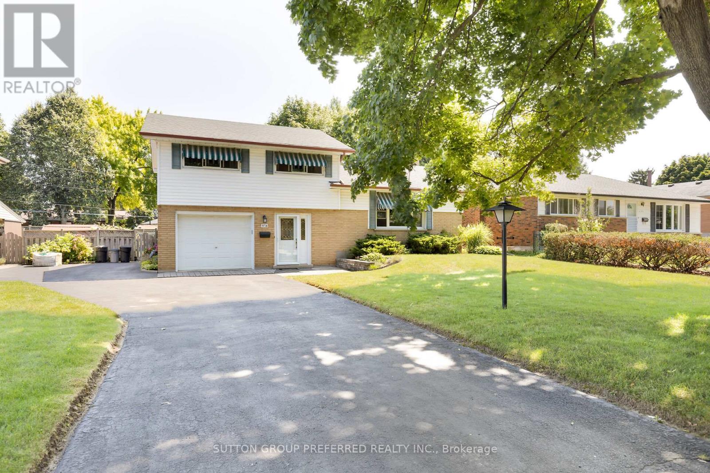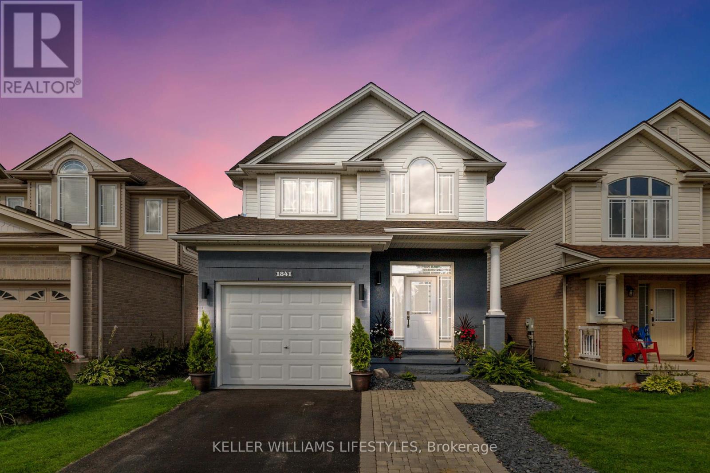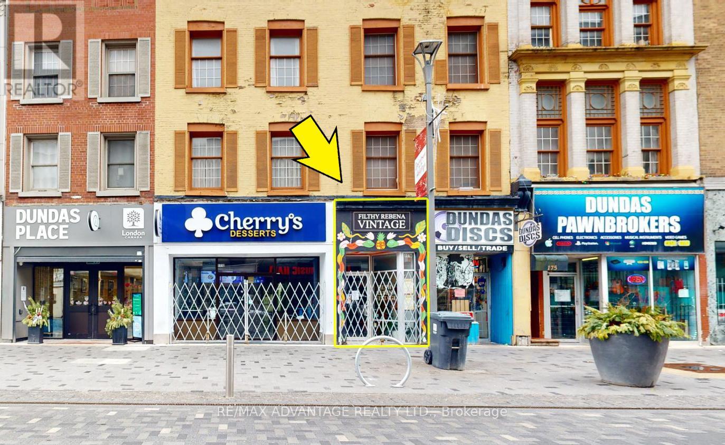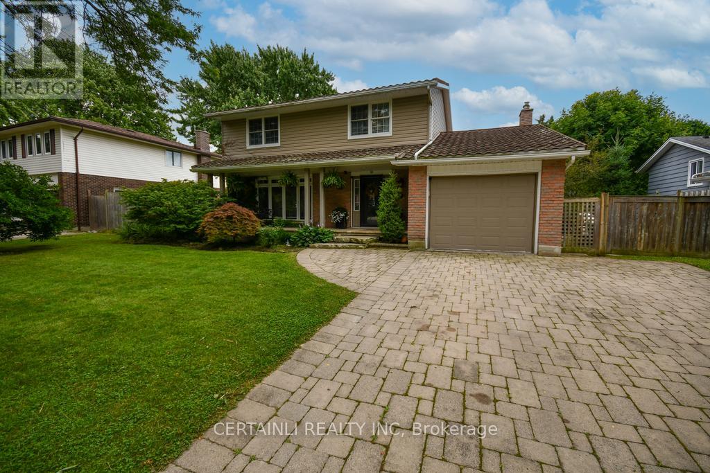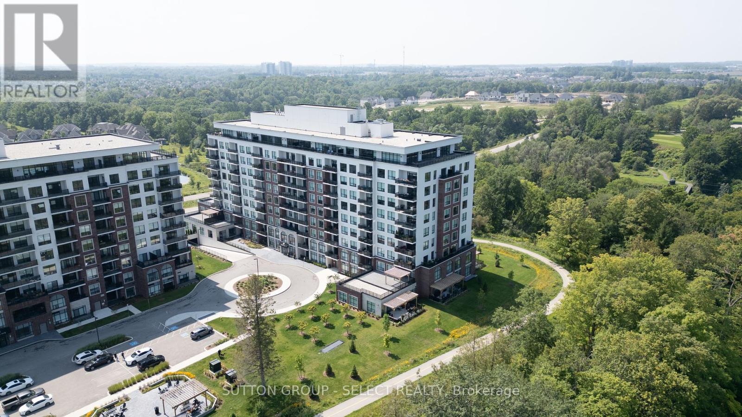15353 Plover Mills Road
Middlesex Centre, Ontario
Welcome to 15353 Plover Mills Rd, Bryanston, where luxury meets comfort in this impeccably designed two-story residence. The bright and airy two story foyer welcomes you into the 1st of two spacious living areas on the main level. The main floor features an open-concept great room with double-story windows and a gas fireplace on one side and a sophisticated bar area with a glass-enclosed wine wall on the other. The great room flows seamlessly into the kitchen and dining areas and patio doors from both the dining room and great room open to a spacious covered patio with a wood-burning fireplace perfect for indoor-outdoor living. The gourmet kitchen is a chefs dream, equipped with stone countertops, an island with a double sink, a double Electrolux fridge, a range hood, Bosch appliances including an oven, microwave, induction cooktop, dishwasher, an extra large walk in pantry, and a coffee bar area with a sink and wine fridge. On the main floor, you'll also find a gym with patio doors to the back patio, a three-piece washroom, and a main floor office ideal for working from home. The large practical mudroom offers convenient garage access and completes the main level. Upstairs, the primary suite offers a tranquil retreat, complete with a spacious walk-through closet, an electric fireplace, and patio doors leading to a private outdoor balcony. The luxurious en-suite bathroom boasts dual vanities, a relaxing soaker tub, & a large walk-in shower with dual heads. The second level also features a convenient laundry room & four additional large bedrooms, two junior primaries with ensuites and two sharing a Jack & Jill bathroom, ensuring ample comfort & privacy for everyone. The unfinished basement, accessible via a separate entrance from the garage or from the main level, offers endless potential for development. The impressive four-car garage features a double garage door in addition to a single drive-through, providing access from both the front & back of the home. **** EXTRAS **** This home epitomizes luxury living, blending sophistication, comfort, practical design elements to cater to all your needs. Located just outside of North London, it offers a quite area & easy access to amenities. (id:37319)
19 Brimley Court
London, Ontario
This stylish four level back-split is located on a quiet family court, in the much sought-after Thornwood Estates within Oakridge Acres. With 3 bedrooms, oversized island in kitchen open to lower level family room. The lower level has a Kid space with a separate Den & laundry room/furnace storage area You will enjoy the warm weather on the sundeck while barbecuing & a cool dip in the above ground pool all situated on a private premium pie shaped lot. New fence 2023 New deck 2023, Hot tub heater replaced last month Lot is irregular size pie please see photos for details (id:37319)
35 - 17 Nicholson Street
Lucan Biddulph, Ontario
Welcome to the charming 17 Nicholson St, Unit 35! This delightful property nestled in the beautiful community of Lucan, Ontario, offers a perfect blend of comfort, space, and modern aesthetics. Spanning across its well-designed layout, this residence boasts three generously sized bedrooms and 2.5 bathrooms, providing ample accommodation for a growing family or those who love to entertain guests. The master bedroom features a private ensuite for added convenience and luxury as well as a walk-in closet. One of the highlights of this home is the inviting finished basement, offering versatility and extra space for various needs, whether it's a cozy family room, a home office, or a recreation area. The interior features stylish vinyl laminate flooring throughout, the open-concept connects the living, dining, and kitchen areas, creating an inviting atmosphere for gatherings and daily living. The kitchen is a chef's delight, equipped with modern appliances, ample storage space, and a sleek design that makes meal preparation an enjoyable experience. Situated in the growing community of Lucan, this property enjoys the serenity of a tranquil neighbourhood while being conveniently close to essential amenities, schools, parks, and recreational facilities, providing the perfect balance between suburban living and urban convenience. With its blend of functionality, modern finishes, and a prime location, 17 Nicholson St stands as an ideal place to call home for those seeking comfort, style, and a welcoming community atmosphere in Lucan, Ontario. Disclosure: *photos are of a similar model unit. (id:37319)
707 - 76 Baseline Road W
London, Ontario
Bright and Clean 2 Bedroom Unit, with West Facing Balcony, updated flooring throughout. Primary Bedroom with walk-through closet and 3pc en-suite. Full 4pc primary Bathroom. In-suite Laundry. Condo fee includes Water. Great location close to all amenities and transit. (id:37319)
214 Belmont Drive
London, Ontario
You can't get more Forest City than this, as gorgeous leafy trees punctuate this highly sought-after Westmount neighbourhood. This beautifully updated and absolutely move-in ready 4 level sidesplit home is even larger inside than it looks from the street, with 3 large bedrooms and 2 full baths plus a spacious and bright family room with big windows and a cozy gas fireplace. The family chef will appreciate the bright and classic custom kitchen featuring tons of storage and prep space, a generous quartz-topped island adjacent to the dining space which overlooks the spacious deck, spa, pretty pond and gorgeous gardens. The unfinished basement offers more development space or a great storage opportunity. This south London location is an ideal place to plant roots, from the established neighbourhood to its central spot near grocery stores, parks, schools, restaurants and exceptional golf at Highland Country Club. Any service you need in your daily life, you'll find it nearby. You'll also have quick access to Highway 401, making for easy travel for work or play. (id:37319)
702 - 260 Villagewalk Boulevard W
London, Ontario
Spacious 1 bedroom plus large den unit, open concept kitchen and living space. Over 1100 square feet and private balcony. In suite laundry, the building amenities are outstanding including underground parking, pool, gym, media room, billiards room. Minutes to shopping, hospital, university and several golf courses. Possession is flexible and unit is available for a quick move in. (id:37319)
1 Lions Court
Haldimand, Ontario
Welcome to 1 Lions Court where you'll be greeted with top notch pride of ownership throughout with attention to detail in abundance thru-out the entire property. This corner lot, 2006 brick bungalow, has 3 bedrooms and 2 bathrooms on the main floor, (4 and 3 total), including the primary bedroom with 4-piece ensuite (walk-in shower and soaker tub!), cozy open concept living room/dining room/kitchen area with gas fireplace and double doors opening from the dining area into a VERY private outdoor paradise with sitting areas galore, (both covered and uncovered), beautiful step in hot tub (included), fruit trees, fire place, garden areas, 2 sheds, fully landscaped grounds and water/gas supply in the back yard. Furnishings negotiable throughout. Head downstairs and you'll find a wonderful family room adjacent to a dream built in dry-bar with fridge. Around the corner you'll find a beautiful slate pool table making this area a wonderful place for friends and family alike. Beyond the pool table room, find a beautiful 3-piece bathroom (walk-in shower) along with a spacious bedroom! Things to note: New roof in 2020 with 25 year warranty, top of line air filtration system, California shutters on every window, concrete floor in large shed, and a beautiful 19'2"" x 20'7"" gas heated double car garage. 40 minutes southwest of Hamilton, 40 minutes to the 403 and 15 minutes from Simcoe, Port Dover, and 10 minutes from Hagersville. **** EXTRAS **** Furnishings Negotiable Throughout (id:37319)
1176 Lancaster Street
London, Ontario
Great family home with 3 bedrooms + den, 2 bathrooms, side split with attached single car garage, inside entry and parking for 4-5 vehicles. This home has been well maintained by the same owners for 53 years. The main floor has a spacious foyer and den with a window overlooking the large backyard. On the 2nd floor you will find a bright living room and spacious eat in kitchen with cupboards that have been refaced over the years. The 3rd level has 3 good sized bedrooms and an updated 3 piece bathroom. The ample family room in the basement level gives the family plenty of space to spread out and has a wall of storage cabinets. There is even another 3 piece bathroom, laundry room & utility/storage area. Get to know your neighbours on the newer front patio or relax on the back patio overlooking the huge mature treed lot that is fenced on 2 sides. This home is minutes to shopping, schools, Fanshawe College, Stronach Community Recreation Centre and many other amenities. Hot Water Gas Heat. Most windows and ext. doors replaced (except basement). (id:37319)
1841 Rollingacres Drive
London, Ontario
Step into luxury with this meticulously renovated 2-story home, offering 2475 sqft of exquisite living space. Located in one of North London's most sought-after neighborhoods in Forest Hill. The main floor features an open-concept design, seamlessly connecting the bright living room, dining area, and sparkling white kitchen with high-end finishes, premium appliances, and custom cabinetry to elevate the space, making it perfect for both everyday living and entertaining. Roof re-shingled 2018. The second level features 3 generous-sized bedrooms. The primary suite is a true retreat boasting a walk-in closet, a luxurious 5 piece en-suite bathroom and a cathedral-ceiling you'll fall in love with. The fully finished basement adds incredible value to this home, offering a versatile space that includes a fourth bedroom and a full bathroom. With its own walk-out entrance, the basement can serve as a private guest suite, a home office, or an entertainment area. Step outside to enjoy the well-manicured backyard perfect for outdoor hosting or peaceful relaxation. This impeccable home is situated near top-rated schools, scenic trails, lush parks, and the vibrant YMCA community center, this property combines modern elegance with unparalleled convenience. Don't miss the opportunity to make this exquisite property your own. Schedule a viewing today and experience the perfect blend of style, comfort, and a ton of oooh la la. All YOU have to do is move in ! (id:37319)
177b Dundas Street
London, Ontario
1,100 sf retail unit-Centrally located between Clarence and Richmond fronting on Dundas south side. Exceptional character & appeal help make the ""Left Bank"" a desirable location. DA zoning, allowing for wide variety of uses. Listed net rent $16.00/sf and additional rents @ 8.50/sf. Tenant pays own utility costs plus HST. **** EXTRAS **** Contact listing agent for appointment to view AND/OR KEY ACCESS (id:37319)
39 Park Lane Drive
Stratford, Ontario
Welcome to this beautiful 2-storey home, perfectly situated in one of Stratford's premier residential neighborhoods. This impressive property features ample living space with 4 bedrooms, 4 bathrooms, over 1600sqft of above ground living space, AND a finished basement. Starting at the front of the home, the covered front porch invites you to relax and enjoy being nestled on a peaceful street surrounded by mature trees. The spacious driveway accommodates up to 4 cars, ensuring plenty of parking for guests + 1 garage space. Inside, the kitchen has been thoughtfully updated with modern cabinetry and counters, combining style and functionality for your culinary adventures. The main floor offers many areas for relaxation or entertainment with the North facing living room or the South facing Family Room. The South side exposure of the backyard is an entertainers dream, featuring a beautifully maintained heated pool with a sleek concrete surround. Enjoy the pool area which has multiple seating options, whether you prefer basking in the sun or relaxing in the shade, you have several seating options in this backyard. The covered deck area just outside the kitchen also provides convenient outdoor dining opportunities. With a newer pool heater (2022) and professional pool care, enjoy the pool stress-free. Downstairs, the basement transforms into a cinematic retreat with a large movie screen and a surround sound speaker system, perfect for movie nights or gaming sessions. The large media room offers endless possibilities for hobbies and activities and is complete with a half-bathroom. The convenience of this location is key with this residence you are steps away from Bedford Public school and a leisurely stroll towards the Stratford Festival, the Gallery, Lake Victoria, Stratford Country Club, the vibrant downtown and the picturesque park systems! Schedule your showing today and start imagining your new life in this stunning Stratford property! Please see Virtual Tour URL **** EXTRAS **** Inclusions: Chest freezer, standup freezer (negotiable), Gazebo, Piano, all pool items cover, inflatables, basketball net, LED exterior lights (id:37319)
212 - 460 Callaway Road
London, Ontario
Theres a point where size meets luxury, and its here, in this CORNER unit! Composed of nearly 2100 square feet of luxury living, featuring not one, but TWO private terraces, each with their own distinguished views over the neighbouring Sunningdale Golf & Country Club and Uplands ponds. This 2-bedroom plus den is accompanied by 2 full bathrooms, each constructed with infloor heating, quartz countertops & floor to ceiling tile. The heart of the home is the star of the show, with a sprawling open-concept floor plan that is flooded with natural light thanks to the floor to ceiling windows that surrounds you on the edge of the building. Quartz countertops dress the immaculate custom cabinetry, powered by a top-of-the-line KitchenAid appliance package with dual wall-ovens, and a wine fridge under the sweeping 10-foot-long kitchen island that separates the chef from the guests. The master-suite is jaw-dropping, with huge windows that overlook the lush trees surrounding the golf course. His-&-Hers closets keep things separate and organized, and the luxury 5-PC ensuite will take your breath away. The secondary bedroom is unlike any other, welcoming you onto your very own private terrace! For those who enjoy having their own workspace or 3rd bedroom, the cozy den is tucked away in its own wing on the opposite side of the condo. Enjoy in-suite laundry, and a TON of closet storage that lines the main hallway a fit for everything from golf bags to peddle bikes. This unit also comes with 2 owned, large parking spaces, one fully equipped with an electric car charging station. The grounds are surrounded by nature trails & bike paths. As well, outfitted with pickle ball courts, a fully equipped fitness centre, & golf simulator room. Located along the Northern edge of London & stones-throw from all the Masonville area amenities this condo is calling anyone who appreciates the true height of living. (id:37319)
