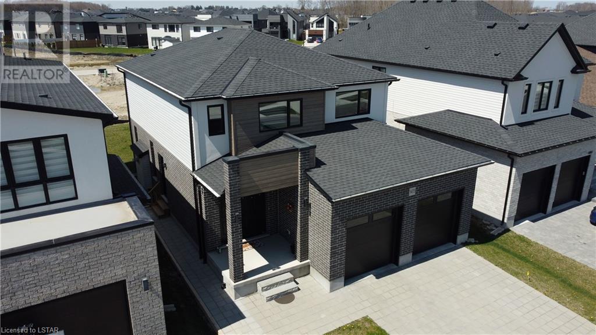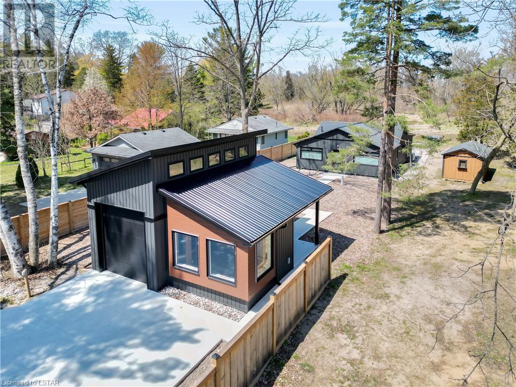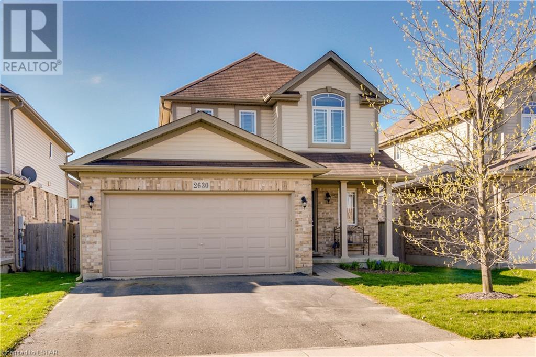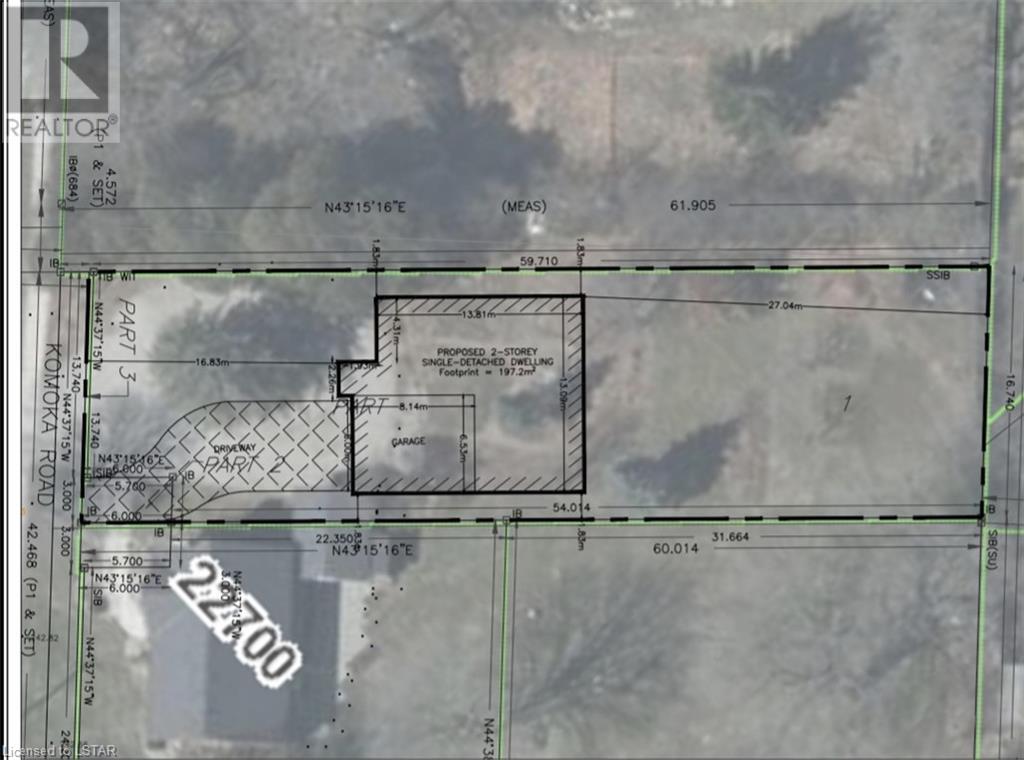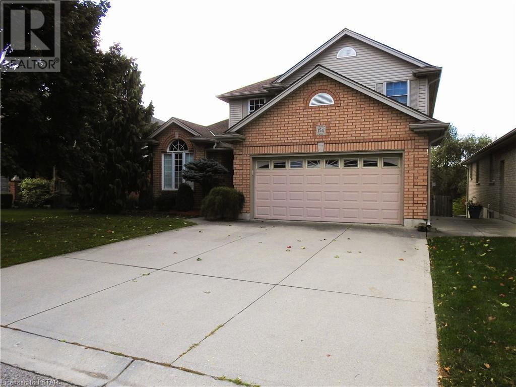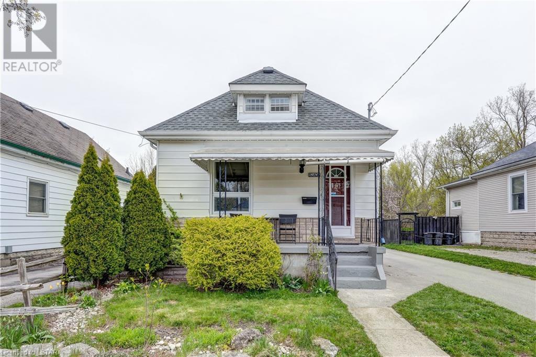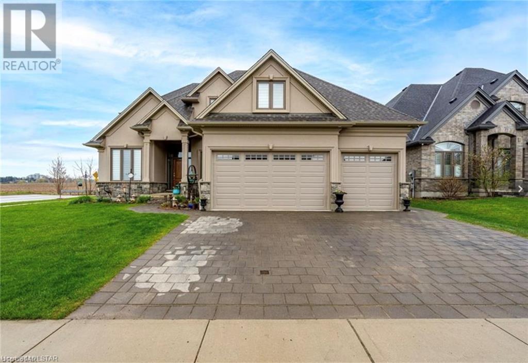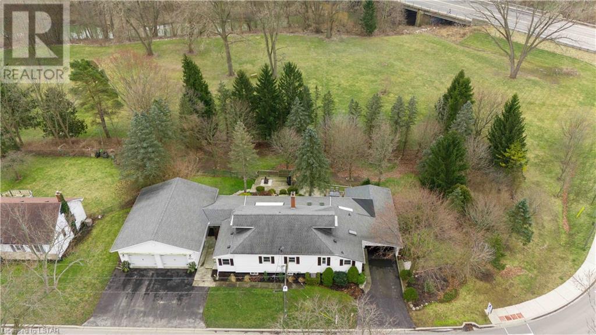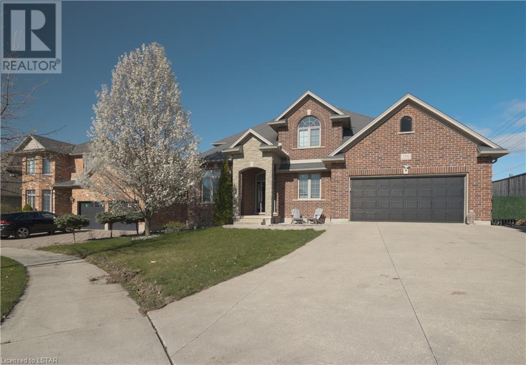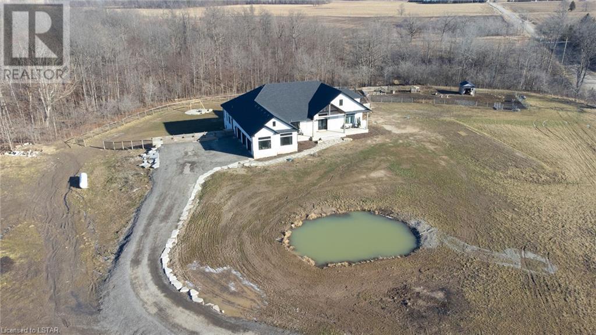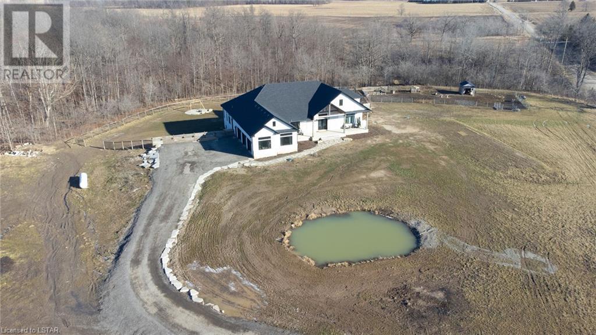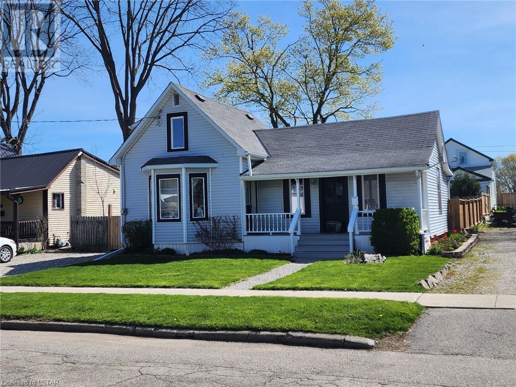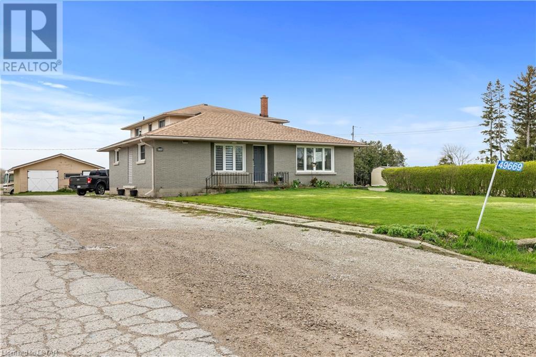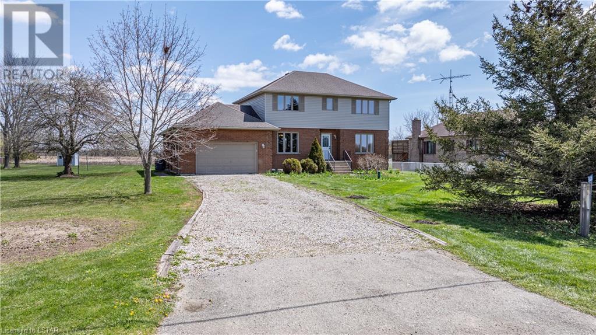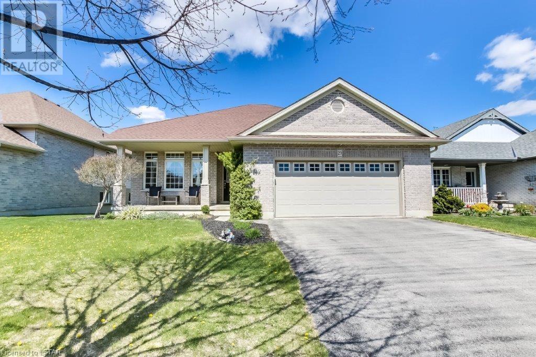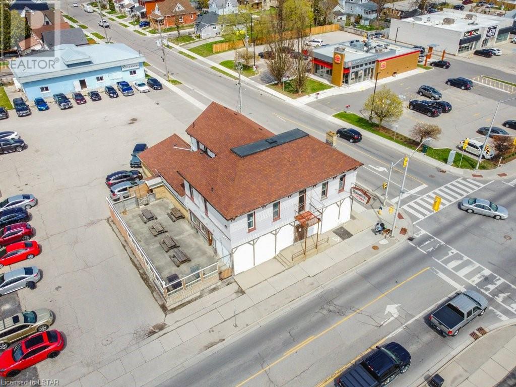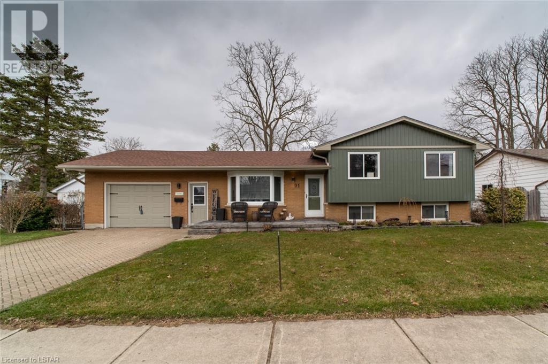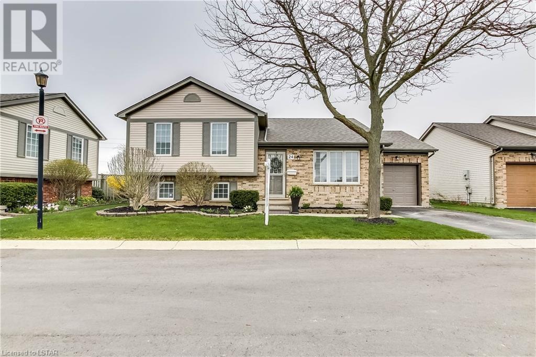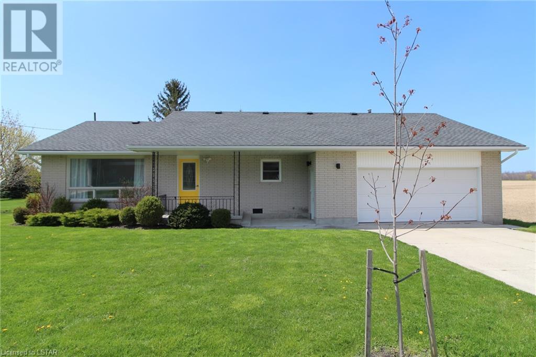111 Sandcastle Key
Port Stanley, Ontario
This beautiful one-storey home is available immediately for your enjoyment, with over $30,000 in upgrades to the original floor plan. Only one year old and backing onto the forested area. There is also access to the Kokomo Beach Clubhouse, which features a pool, exercise room, yoga room, and lounge, costing $80.00 per month. The interior boasts laminate hardwood flooring, a gourmet kitchen with quartz countertops, pull drawers, Whirlpool appliances, and more. Should Port Stanley be your choice, this is a must-see property. Close to the beach and all the attributes of a beach community. (id:37319)
1472 Medway Park Drive
London, Ontario
Welcome to this stunning modern open concept custom house, boasting a finished basement granny suite and approximately 1850 sqft above grade, meticulously crafted by Legacy Homes Of London. Situated in the coveted community of Creek View in Northwest London, this home offers a pristine living experience that feels almost brand new.Enjoy the convenience of a short stroll to Sir Arthur Currie Public School and a quick drive to the Hydepark Shopping Centre, where you'll find an array of amenities including restaurants, banks, and major department stores. Watch the breathtaking sunsets from the rear patio or master bedroom, as this home is bathed in natural light thanks to its large windows in every area.Features of this remarkable property include four spacious bedrooms, two and a half bathrooms, and hardwood flooring throughout the main floor. The primary bedroom serves as a serene retreat with a luxurious ensuite featuring a walk-in glass shower, double sinks, and a generous walk-in closet.Numerous upgrades adorn this home, including 9' ceilings on the main floor, 8' interior doors, modern ceiling-height kitchen cabinets, an elegant backsplash, a large closet pantry, and an oversized island offering ample storage. Modern lighting fixtures, including pot lights, illuminate the space, while quartz countertops grace every surface.The exterior exudes curb appeal with its brick and stucco panel front, accentuated by an arch over the front porch. A large driveway accommodates up to six vehicles, including two in the garage. The side entrance leads to the basement, which features a finished granny suite complete with a separate kitchen and laundry facilities.Experience luxury living in a modern setting - schedule a viewing today and make this exquisite house your new home (id:37319)
10031 Nipigon Street
Port Franks, Ontario
Escape to a peaceful retreat in charming Port Franks. This newly constructed 2-bedroom, 2-bathroom contemporary getaway, complete with a detached garage and bonus room, sits on a spacious lot nestled against a tranquil waterway, offering an ideal setting for relaxation and quality time with loved ones. Embrace the serenity of nature and the expansive surroundings, enhanced by a large concrete parking pad for easy hosting. Follow the concrete path to the front entrance, where the interior welcomes with a calming view and consistent flooring throughout, complemented by neutral décor for instant tranquility. The stylish modern kitchen boasts high-end finishes, stainless steel appliances, and a generous island for culinary delights. Both bathrooms feature elegant appointments, while a gas fireplace and efficient heating system in the open living area ensure year-round comfort. With a steel roof, low-maintenance siding, and eco-friendly landscaping, this retreat promises years of stress-free enjoyment. Whether enjoying summer activities or winter adventures, there's no shortage of things to do nearby. Explore the nearby sandy beach, take a leisurely cruise through the waterway, or tee off at one of the area's premier golf courses. Grand Bend offers shopping and dining, while hiking trails, nature preserves, and tennis courts provide endless outdoor pursuits. This property has undergone a complete overhaul, including spray foam in crawlspace & walls, new plumbing, electrical, drywall, services, septic system, and a brand-new garage perfect for a hobbyist's haven. Located just under an hour's drive from London, this is the ultimate retreat for families seeking relaxation and recreation! (id:37319)
2630 Bateman Trail
London, Ontario
Nestled in the South London neighbourhood of Copperfield, lies this inviting 2-storey residence eagerly awaiting its new owners. Recently refreshed with a calming neutral palette, this home combines comfort and sophistication effortlessly. With 3 spacious bedrooms, 2 full baths, and 2 half baths, it offers ample room for your family to grow & thrive. Additional living space abounds in the fully finished basement, featuring a versatile rec room with an electric fireplace, 2 pc. bathroom, laundry facilities, cold room, and abundant storage. Sleek surfaces now grace both the main floor family room and basement level, with LVP flooring enhancing the modern aesthetic. Outside, a fully fenced backyard provides a serene retreat, complete with a stamped concrete patio, ideal for entertaining and creating lasting memories. The 18 x 20 ft. double car garage offers plenty of space for your vehicles, storage and/or working on your projects. Conveniently located near schools, bustling shopping centres, and essential amenities, this home ensures effortless access to all your needs. Copperfield delivers an exceptional environment to raise and entertain your kids, making it the perfect place to call home. Don't miss out on the opportunity to embrace comfort, convenience, and community in perfect harmony. (id:37319)
22700 Komoka Road Part 1 And 2 Lot Road
Komoka, Ontario
Great opportunity to custom build your next home on this 55 x 196 ft treed lot in the sought after town of Komoka. Build yourself or bring your own builder. All services are at the road. Development agreement, grading plan, approved minor variance all in documents Tab or contact listing agent for more details. Seller willing to hold VTB on approved terms. (id:37319)
154 Kingfisher Avenue
Woodstock, Ontario
JUST LISTED! Ready for you and your family. Welcome to 154 Kingfisher Ave. Woodstock! Come and see all the things that you would expect from a quality built Deroo-Built. Double car garage with floor drain, double wide concrete drive and beautiful landscaping offer great curb appeal to this 2 story family home located in North Woodstock backing onto walking trails leading to Trevor Slater Park and beautiful water feature where you will enjoy nature and a number of different birds and their sounds. That’s right NO REAR NEIGHBOURS! Main floor welcomes you with bright spacious foyer leading to large formal living dining room combo. Continue through to the back of the house, open concept family room with gas fireplace and kitchen. Kitchen has ample cupboards with pull out drawers, large eating area and patio doors to private rear deck and breathtaking views. Finish off the main floor with 2 piece powder room, laundry room and inside entry from attached double car garage. Up one level finds spacious hall way; large primary suite with jack n jill closets and private ensuite; 2 additional large bedrooms and large 4 piece main bathroom. Lower level provides plenty of additional family space and was finished professionally by the builder. Spacious family room with large windows for lots of natural light, gas fireplace and walk out to your rear patio; additional bedroom; full bathroom and lots of storage space to keep things neat and tidy. Close to 401/403 corridor for an easy commute, shopping, restaurants, parks, trails, pittock conservation area and so much more. A truly wonderful place to call home. Book your viewing today and get ready to make this your next home…. Just unpack and enjoy. (id:37319)
52 Ada Street
London, Ontario
Welcome to your serene retreat nestled in the heart of nature! This captivating home exudes charm and character while offering a host of amenities designed for your comfort and enjoyment. Step inside and discover a world of possibilities. The main level features a cozy living room adorned with unique architectural details, creating a welcoming ambiance perfect for relaxation or entertaining guests. With three bedrooms and one and a half bathrooms, this residence provides ample space for the entire family. The basement features two versatile rooms that can be customized to suit your needs, whether you desire a recreation room, additional bedrooms, or flex spaces for work or hobbies. Situated on a spacious lot backing onto lush greenspace, this property offers unparalleled privacy and tranquility. Step outside and immerse yourself in the beauty of the outdoors, where the possibilities are endless. The expansive deck is the perfect spot for outdoor gatherings and summer barbecues, offering stunning views of the surrounding landscape. Adjacent to the deck, a large above-ground pool provides a refreshing escape on hot days, while a cozy fire pit invites you to unwind under the stars on cool evenings. Indulge in relaxation and rejuvenation in your own private sauna, where you can melt away the stresses of the day and emerge feeling refreshed and renewed. Car enthusiasts and hobbyists will appreciate the spacious garage, currently utilized as a shop, with an extension for additional storage. Whether you're working on projects or simply need extra space for tools and equipment, this garage has you covered. Conveniently located near parks, trails, and amenities, this home offers the perfect blend of natural beauty and urban convenience. Don't miss your chance to experience the epitome of outdoor living in this one-of-a-kind property. Schedule your showing today! (id:37319)
188 Buckingham Street
London, Ontario
Hardwood floors beautifully refinished on this wonderful 3 bedroom, 2 bathroom family home in desirable Glen Cairn. Separate entrance to lower level w oversized full kitchen, large family room, full bath and enough space left for 2 more future bedrooms. Attached garage w deep doublewide driveway. Pear, cherry fruit trees, small grape vineyard and patio out back to enjoy all summer long… Bright good sized Living room with fieldstone fireplace open to formal dining room with large adjoining eat in kitchen. 3 Bedrooms w hardwood floors and 4pc bath finished off the main floor. Separate entrance to lower level summer kitchen, extra stove, fridge and freezer. Good sized Family room, 3pc bathroom, storage, laundry, utility rm and plenty of space for a few extra bedrooms. Great potential for future granny flat or lower level unit with almost 1,200 sq ft per floor and kitchen & bathroom already in place. Don’t miss this opportunity to bring your own touches to this solidly built bungalow that has been well loved and appreciated by same family for many many years. Walking distance to almost every amenity including; schools, parks, church, shopping and much much more. Furnace & C/A (5yrs) A great place to grow your own family and or to make room for others to live in lower with a few alterations. Come see for yourself (id:37319)
2217 Dauncey Crescent
London, Ontario
Step into luxury at 2217 Dauncey Crescent, nestled in the coveted Uplands neighborhood of North London. This elegant two-story residence, situated on a spacious 70' corner lot, boasts 4 bedrooms, 3 bathrooms, and a 4-car garage. Impeccable craftsmanship, custom cabinetry, and tasteful finishings adorne each corner of of this 2,675 square foot home. Indulge your culinary passions in the gourmet kitchen, featuring an expansive granite island and a convenient walk-in pantry. No detail has been spared in this meticulously designed abode. Whether you're entertaining guests or simply enjoying quiet evenings and the beautiful sunset at home, 2217 Dauncey Crescent beckons to those with a discerning eye for elegance and comfort. 2217 Dauncey is within a close proximity to a wide array of amenities, including public and catholic schools, shopping destinations, golf courses, the local YMCA, community centers, hiking trails, and a host of other conveniences; ensuring a well-rounded and vibrant community surrounding your home. Don't miss your opportunity to call this place home! (id:37319)
217-219 Talbot Street
St. Thomas, Ontario
St Thomas Commercial Vacant Land Parcel 5,274sf (0.121 Ac). Located on highly visible prime north east corner at Talbot Street and New Street. Downtown Talbot West Commercial Zoning permits a very broad range of uses including commercial residential mixed use, Medical/Clinic, Retail, Recreational, Institutional. (id:37319)
884 William Street
London, Ontario
If you crave the serenity and space of a lot in a mature neighbourhood but love the look and feel of a new home, this awesome Old North beauty is exactly what you’re looking for. Nicely updated to feel like-new, this classic two storey home is picture perfect from its red brick exterior to its gleaming hardwood and ceramic floors. The bright foyer leads to a cozy living room filled with light and a classic fireplace with mantel. The adjoining dining room is also easily accessible from the thoughtfully updated kitchen that includes undermount lighting, pot lighting and stainless appliances (new stove and all)—wine fridge included—and offers tons of storage. The insulated rear sunroom offers an outstanding spot to chat or catch up on a book in any season. When there’s work to be done, there is a large den/office at the front of the home that would be easy to use when professionals wish to meet clients (formerly a bedroom). When it’s time to relax, the large deck will become the center of your summer routine next year, but you can start using the hot tub now. There are lots of mature trees, landscaping, and the nice-sized yard is fenced for pets and little ones to roam safely. The lower level has been finished, and includes a rec room with pot lighting and laminate flooring throughout, plus a nice den and 3 pc bath that could be a great teen retreat or in-law suite. The top floor has two more nice-size bedrooms, and a brand-new 4 pc main bath with radiant in-floor heat for the tile floor on cold winter mornings. Finished throughout with great fixtures and finishes, this feels like a new home! Close to shopping and amenities, you’re also minutes away from Western, Fanshawe, and downtown. A great blend of classic and modern: The hot tub is waiting (id:37319)
14 Woodland Road
St. Thomas, Ontario
One-of-a-kind property located on a quiet street in Old Lynhurst backing onto park-like setting where you can see deer coming up to your fence line. One of the many features of this home is the 2-car garage plus workshop and carport with access to the home. Lots of parking for friends and relatives. The main floor features a mudroom, good sized living room and dining room, updated large kitchen with entry from the carport, 2 bedrooms and a sunroom to look out at the amazing yard. Upstairs has 2 bedrooms and a newer 2-piece bath. The basement is totally finished and ideal for entertaining or play area for kids. Features include a large recreation room with wet bar/kitchenette, and a 3-piece bathroom with jetted tub, and a laundry room. This is an amazing property that really must be seen to appreciate all it has to offer. (id:37319)
3441 Mclauchlan Crescent
London, Ontario
Welcome to your dream home! This exquisite 2-storey brick residence boasts the perfect blend of luxury, comfort, and entertainment. Nestled in a serene neighborhood, this property offers an unparalleled living experience. As you step through the front door, you'll be greeted by a spacious foyer leading to an inviting living area adorned with a cozy gas fireplace, setting the tone for warm gatherings on chilly evenings. The main floor also features a versatile office space or den. The heart of this home lies in its stunning custom kitchen, a culinary haven equipped with modern amenities and high-end finishes. Imagine preparing gourmet meals effortlessly in this space, complete with sleek countertops, premium updated appliances, and ample storage. Upstairs, you'll find three bedrooms, each offering comfort and privacy. The master suite is a true oasis, boasting a luxurious ensuite bathroom with heated floors, perfect for unwinding after a long day. You will love the new uniquely styled & installed walk-in closet by California Closets. The finished basement provides additional living space, perfect for movie nights or hosting guests. With a full bathroom, bedroom and plenty of room for recreation, this area offers endless possibilities. Step outside and discover your own private paradise. The backyard oasis is a true entertainer's delight, featuring a new hot tub, a putting green for golf enthusiasts, and a sparkling heated saltwater swimming pool for endless summer fun, complete with a 2 piece bath & outdoor shower! The outdoor kitchen is a chef's dream, complete with a pizza oven, beer on tap, deep fryers, smoker and even a dishwasher, ensuring every gathering is a memorable experience. Whether you're seeking a tranquil retreat or a lively entertainment hub, this home offers the best of both worlds. Don't miss your chance to make this slice of paradise your own! Schedule a viewing today and experience luxury living at its finest. (id:37319)
21298 Springfield Road
Melbourne, Ontario
This is the modern farmhouse of your dreams on 50 acres of total privacy with income and potential. The property boasts 2 pastures of cash crop and 17 acres of forest with a creek and trails for hiking, walking and nature gazing. The backyard oasis is tucked into an alcove with back porch overlooking the trees, a hammock swing set with firepit flanked with 3 bench stones and a 20x40 lagoon style swimming pool with access from the walk-out basement and massive 2 sets of 6 panel sliding doors on the main floor. The house is a unique custom design to provide a private nook for the primary bathroom with an East wing with 2 bedrooms and shared bathroom. Two offices are on the main floor which can also be converted to additional bedrooms. A dog/mud room is set off the 1200 square foot garage with storage and access to the backyard. The basement is open concept created for family movie nights, ping pong and pool table tournaments and has a second seating area to eat or play board games. Two additional bedrooms are also tucked into the basement with a full shared bathroom. The laundry room has two washers and dryers with open concept storage for the optimum storage and ease of use. Storage has been built into every aspect of this home with a utility room that is 900 square feet, a seasonal storage room, walk-ins in the bedrooms, cupboards and closets for unparalleled organization. The massive windows are the showstopper, and the interior has barn doors, pocket doors and original barn beams which have been used throughout the house along with the newest amenities to showcase design and functionality. This is your forever home that will provide you and your family comfort and entertainment for generations to come. (id:37319)
21298 Springfield Road
Melbourne, Ontario
This is the modern farmhouse of your dreams on 50 acres of total privacy with income and potential. The property boasts 2 pastures of cash crop and 17 acres of forest with a creek and trails for hiking, walking and nature gazing. The backyard oasis is tucked into an alcove with back porch overlooking the trees, a hammock swing set with firepit flanked with 3 bench stones and a 20x40 lagoon style swimming pool with access from the walk-out basement and massive 2 sets of 6 panel sliding doors on the main floor. The house is a unique custom design to provide a private nook for the primary bathroom with an East wing with 2 bedrooms and shared bathroom. Two offices are on the main floor which can also be converted to additional bedrooms. A dog/mud room is set off the 1200 square foot garage with storage and access to the backyard. The basement is open concept created for family movie nights, ping pong and pool table tournaments and has a second seating area to eat or play board games. Two additional bedrooms are also tucked into the basement with a full shared bathroom. The laundry room has two washers and dryers with open concept storage for the optimum storage and ease of use. Storage has been built into every aspect of this home with a utility room that is 900 square feet, a seasonal storage room, walk-ins in the bedrooms, cupboards and closets for unparalleled organization. The massive windows are the showstopper, and the interior has barn doors, pocket doors and original barn beams which have been used throughout the house along with the newest amenities to showcase design and functionality. This is your forever home that will provide you and your family comfort and entertainment for generations to come. (id:37319)
21 Miller Street
St. Thomas, Ontario
Amazing starter family home on a slow traffic street in the heart of downtown St. Thomas. Close to all amenities, schools and public transportation. A beautiful improved front yard with a spacious, gated back yard. A spacious master bedroom with walk-in closet leading door to the backyard, and access to the bathroom. A kitchen leading to the deck. Fridge, stove, dishwasher, washer and dryer are all included. This blissful home is in a safe, quiet & friendly neighborhood. (id:37319)
159 Collins Way Unit# 26
Strathroy, Ontario
Welcome to 159 Collins Way - A gorgeous luxury condo experience situated beside Caradoc Sands Golf Course in South Grove Meadows of Strathroy. Built in 2020, this stylish bungalow offers over 2,600 sq ft of living space. Two main floor bedrooms including a large primary bedroom with walk-in closet, 4-piece en-suite and main floor laundry. Engineered hardwood throughout the main, designer kitchen and gas fireplace in the living room. Lower level is finished with a games room, family room with feature fireplace, 4-piece bathroom and third bedroom. Abundance of natural light on each floor. Private, fully fenced backyard with views of fields and forest from your covered back deck. Double car garage with inside entry to the foyer. Walk to Caradoc Sands Golf Course in 10 minutes, short drive to many amenities in Strathroy, 8 minutes to the 402, 25 minute drive to west London. (id:37319)
556 Talbot Line E
Aylmer, Ontario
Spacious 4 bed 2 bath home with in-law suite and a shop on the edge of Aylmer. Main floor is a 2 bed 1 bath with new kitchen with granite , new bathroom and flooring and main floor laundry. Upper is a self contained 2 bedroom in-law suite with new flooring and renovated kitchen & bath. or simply use the whole home as a 4 bed. Attached garage with ample storage and an office as well as a detached shop 24 x 32 with new insulation & drywall, and newer roof. Great location! backing onto farmland. (id:37319)
9806 Tower Line Road
Central Elgin (Munic), Ontario
Welcome to 9806 Tower Road,on a quiet dead end road a place to relax and enjoy spectacular sunsets. Beyond the mature trees in the spacious back yard is approximately five acres for your creative input. Step in to the custom, one-owner home and appreciate the gleaming oak floors-follow the elegant staircase up to a large master with full ensuite plus three additional bedrooms and a common full bath. The well-planned main floor offers formal and casual dining, main floor family room plus well-appointed Livingroom as well as main floor laundry and two-piece bathroom off of the one and half finished garage. A full basement awaits your input-already insulated, framed wired and roughed-in for a third full bath. A wonderful place to call home and just 3.5 kilometers from St. Thomas. (id:37319)
29 Havenridge Court
St. Thomas, Ontario
Welcome to this Beautiful, Landscaped, family home with an amazing Ravine lot on a desirable, quiet, Cul-de-sac in North East St Thomas. Perfect for the enjoyment of any family size, from Small to Large or Growing, with 4 Bedrooms and 3 Bathrooms including Ensuite. Main floor boasts soaring 12' ceilings with Transom windows,open concept Kitchen, spacious and bright Living Room, access to the attached 2 car Garage as well as the deck overlooking the fenced backyard. The lower level has a delightful fireplace in the oversized Rec-room, the 4th Bedroom with its own cheater Ensuite Bathroom and convenient access directly to the Concrete pad in the backyard. The lowest level has a large utility room with laundry and huge bonus space with great development potential awaiting your creativity. Close proximity to Highbury with access to the 401, Schools, Parks, Playgrounds and more. (id:37319)
925 Talbot Street
St. Thomas, Ontario
Prime downtown location surrounded by several successful businesses, restaurants and retail stores. This 7,590 square foot building is situated on just shy of half an acre. Zoned C3 allowing for many future possibilities. Most recent business was a tavern and currently still set up for one on the main floor. Upper level consists of 12 individual rooms, 2 washrooms and a kitchen. Large outdoor patio and plenty of parking. (id:37319)
91 Clarence Street
Strathroy Caradoc (Munic), Ontario
Looking for a move in ready home that has been updated? Welcome to 91 Clarence Street, Strathroy. This 3 level split home has been modernized, the outside curb appeal has been refreshed with new siding on the front, new soffits, fascia and eavestrough and a new stamped concrete front porch. Stepping into the home, you will feel the coziness of the living room with a large front window overlooking the streetscape. The bright eat-in kitchen has updated leather granite countertops and large windows overlooking the backyard. New flooring throughout the main floor and lower level. Main floor laundry. Upstairs you will find three good size bedrooms and an updated 4 piece bathroom. The lower level has an additional bedroom and large family room and a 3 piece bathroom. Updated hydro panel. The spacious 25’x15’ stamped concrete patio is a great spot for entertaining in the summer months. A 10’x10’ storage shed is located in the fully fenced backyard. A sandpoint and sprinkler system is included for outside watering. Come take a tour today! (id:37319)
335 Lighthouse Road Unit# 24
London, Ontario
Welcome to 335 Lighthouse road unit 24!! This modern home is located in one of London's most desirable neighbourhoods. Step into a home full of warmth and comfort as you enjoy the open concept living space which is perfect for creating memories with family and friends. This home has 2 spacious bedrooms with the possibility of adding a third bedroom on the lower level. There are 2 bathrooms which have been recently renovated. There is a large open concept lower level which is ideal for entertaining or creating a space for the kids to enjoy. Embrace the large open backyard oasis, its your own private retreat after a long day. This neighbourhood has 3 great schools including 2 elementary with one being a French school and there is also a French high school. Nestled in a vibrant community, this home offers an ideal blend of suburban living and urban accessibility being close to the parks/splashpads, hiking trails, shopping, schools, public transit/school bus route, hospital, airport and 401. Your dream house awaits you!! (id:37319)
45 John Street N
Zurich, Ontario
Fully renovated brick bungalow with the perfect setting on the edge of Zurich overlooking farmland and Lake Huron. Situated on a spacious yard at the end of a dead end street with a concrete drive, double car garage and covered front entrance. Step into this home and be wowed by all the recent updates throughout the bright modern space. Open concept floor plan all on one floor with a great layout and flow that features luxury vinyl plank flooring and pot lighting throughout. Kitchen with granite countertops, stainless steel appliance, center island and modern cabinetry. Living room with large picture window. 3 spacious bedrooms. Main full bathroom that includes a double vanity. Powder room off the kitchen. Laundry room with access to the back yard patio and room for storage or mini bar. Unwind and relax on the back yard patio with endless views of farmland plus a bonus Lake Huron sunset! Gas heater in the garage for the handy man's workshop. Close to all the amenities of Zurich with local shops, arena, schools, churches, post office, grocery store, playground and ball diamond. Just a short 5 minute drive to the beaches of Lake Huron. (id:37319)

