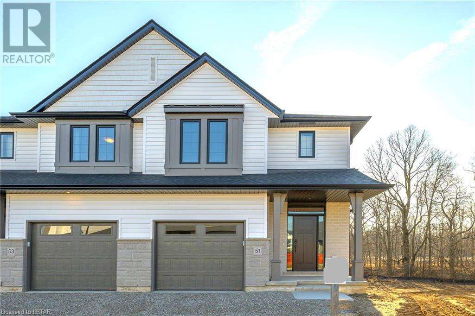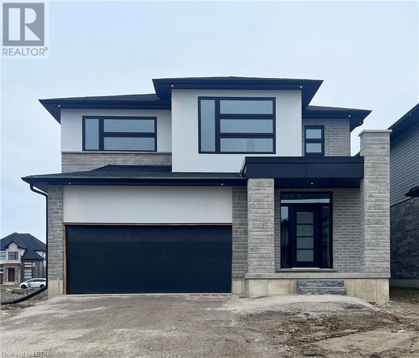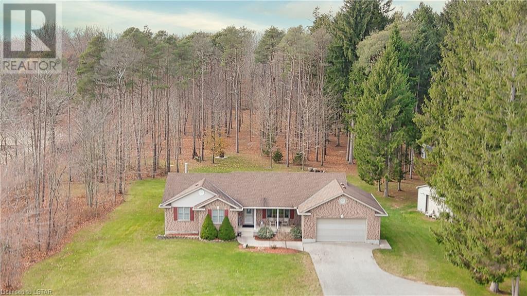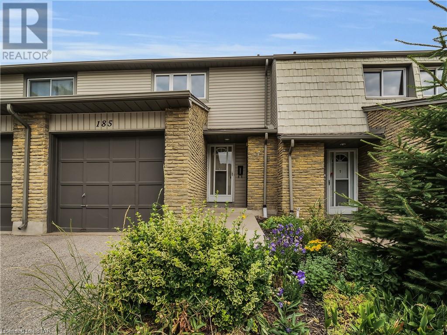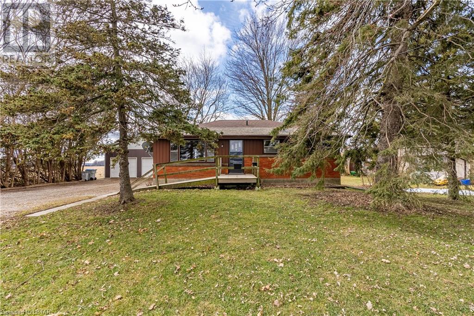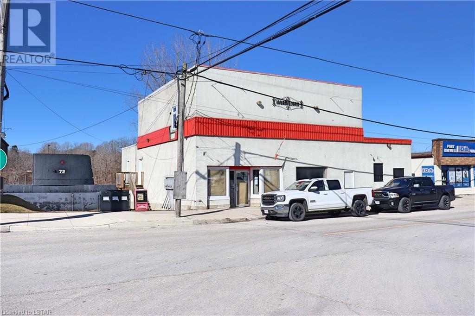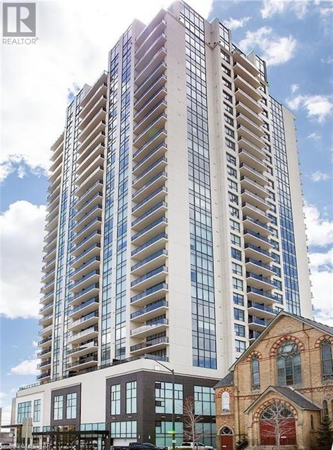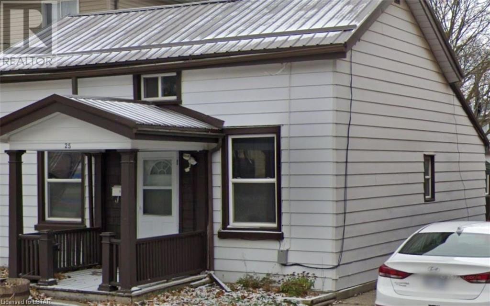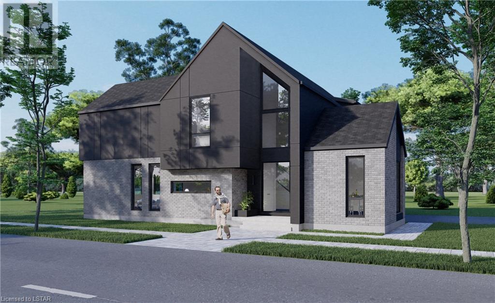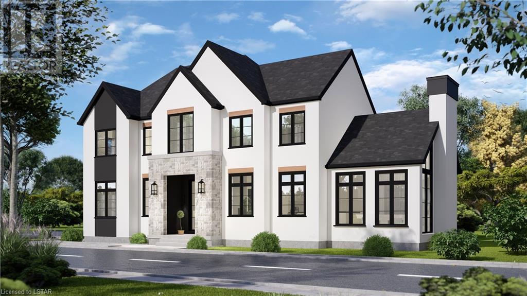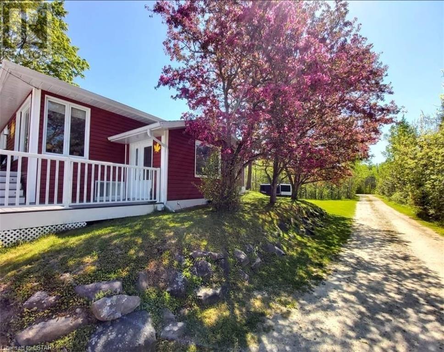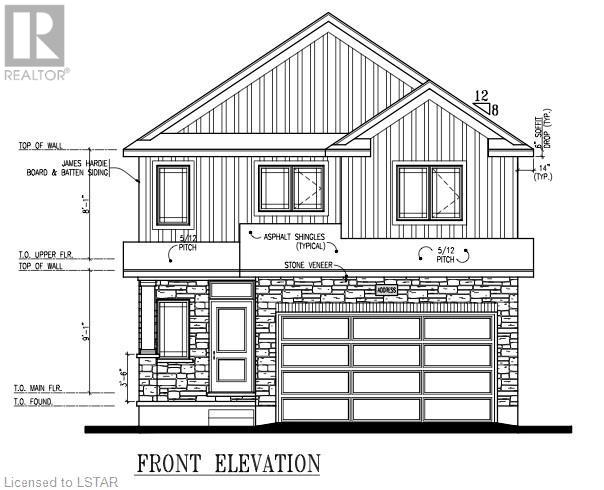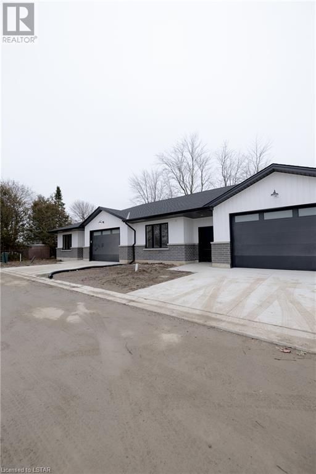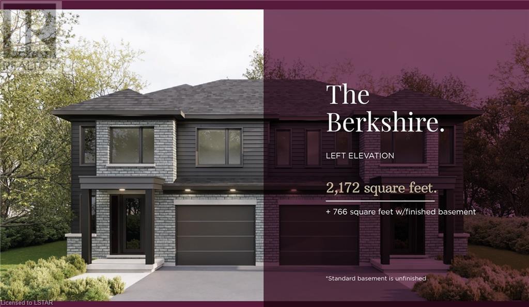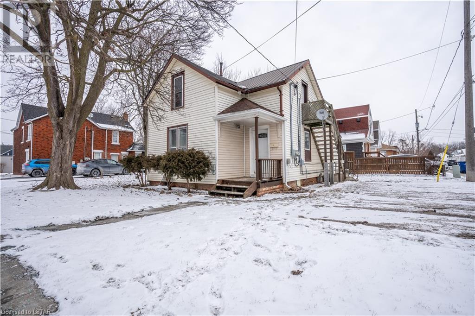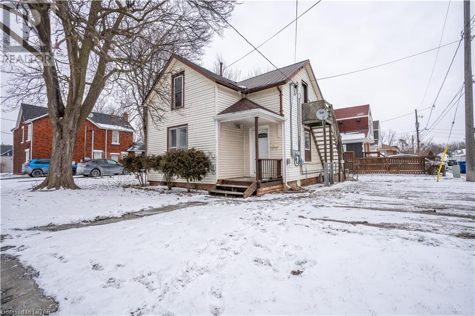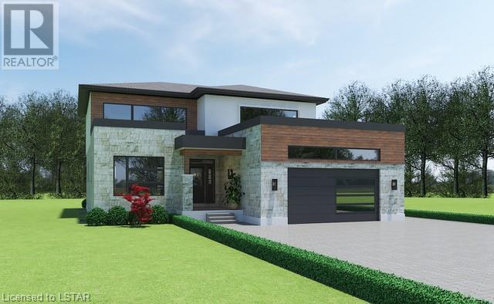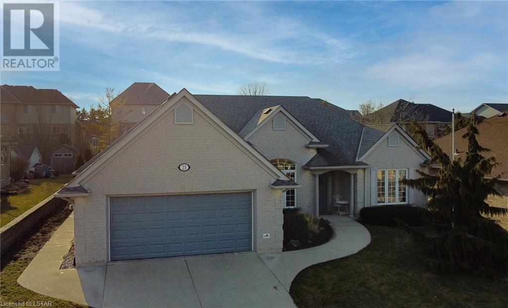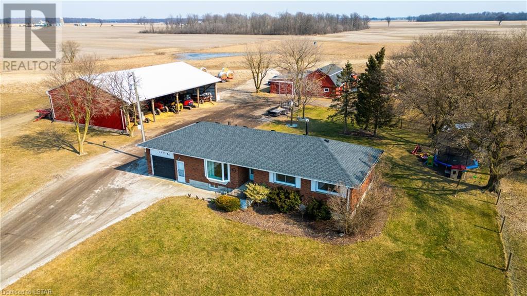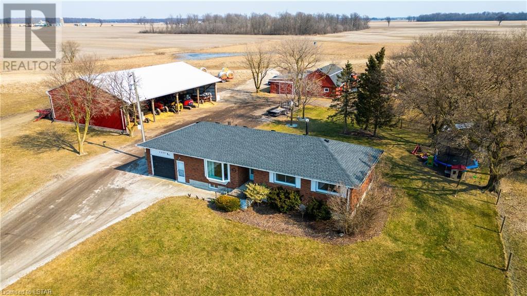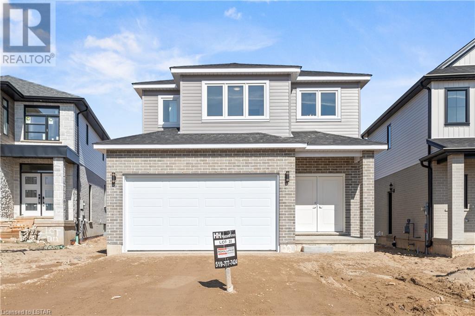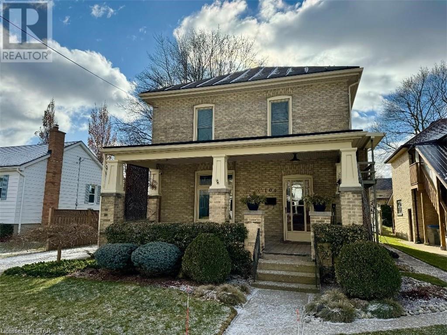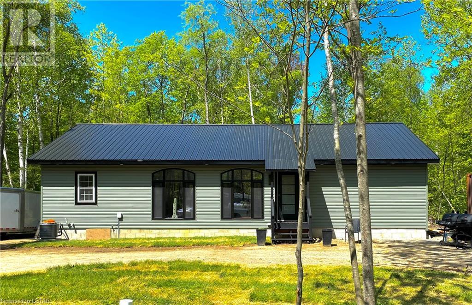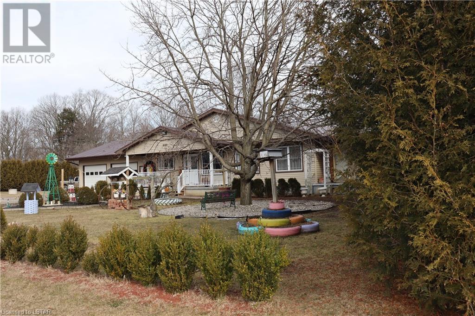51-49 Royal Dornoch Drive
St. Thomas, Ontario
Welcome to 51-49 Royal Dornoch a Luxury Semi-Detached Condo built by Hayhoe Homes featuring; 4 Bedrooms plus office, 2.5 Bathrooms including primary ensuite with heated floors, tile shower, freestanding soaker tub, and vanity with double sinks and hard-surface countertop, finished basement and single car garage with double driveway. The open concept plan features a spacious entry, 9' ceilings throughout the main floor, large designer kitchen with hard-surface countertops, tile backsplash, island and cabinet pantry, opening onto the great room with electric fireplace and eating area with patio door to rear deck looking onto the trees. Upstairs you'll find 4 generous sized bedrooms, laundry closet, main bathroom and 5 piece primary ensuite. The finished walk-out basement includes a large family room and home office with door leading to rear concrete patio. Other features include; hardwood stairs, hardwood, ceramic tile and luxury vinyl plank flooring (as per plan), garage door opener, 200 AMP electrical service, Tarion New Home Warranty plus many more upgraded features. Taxes to be assessed. (id:37319)
2583 Buroak Drive
London, Ontario
Welcome to the brand new Belmont that is among the latest new builds in the coveted Foxfield subdivision in Northwest London. Surrounded by parks, trails, schools and lots of shopping, this sought after home is the latest to be built with your family in mind. With 4 large bedrooms on the second floor, along with upstairs laundry, the main floor is designed for gathering, entertaining and cooking with ease. One of the most appreciated features is the walk through pantry, as it allows for unloading groceries quickly and keeps your countertops in the kitchen clutter free. The spacious living room has a fireplace which makes Winter days cozy and offers a beautiful focal point year round. The kitchen has a large island that fits 4 stools and loads of cabinets to hold all of your kitchen dishes and gadgets. With dedicated breakfast nook and separate dining area, alongside the living room, there is no shortage of space to work, hang out and gather. The modern finishes, high end lighting, thoughtful layout and premiere location make this an easy choice to call this home! *Please note the interior pictures are of the staged model home, the actual home is vacant* (id:37319)
7801 Springfield Road
Malahide, Ontario
Nature Lover’s Paradise: 3.6 Acres with a treed picturesque backyard and heated shop! Located just outside of Aylmer, this ranch-style house is nicely set back from the road. Inside you'll be greeted by an open-concept kitchen with plenty of oak cabinets and a dining area. Offering breathtaking views of the treed backyard—a picturesque setting that will make every meal feel like dining in your private park. The main floor also features 3 bedrooms, and 2 bathrooms, including the primary bedroom with ensuite. The main floor laundry room provides access to both the garage and the backyard, making daily chores a breeze. On the lower level, a cozy rec room with a wood stove is perfect for those chilly evenings. An additional 3-piece bathroom, a bedroom, and a generously sized bonus room that could be used as an extra bedroom or family room. Ample storage in the lower hall area, and cold room. Plus, the convenient walk-up access to the garage adds an extra layer of functionality to the home. The 28' X 20' heated & insulated shop with two roll-up doors, is perfect for all your hobbies and projects. Also, a 7’ 10” x 7’ 10” garden shed for more outdoor storage. Enjoy the convenience of a UV water filtration system and gas hook-up on the deck for your barbecue. Don't miss this park-like backyard, with trails for walking or ATV adventures and discover the true essence of peaceful country living. Zoned A4. Your dream home awaits! (id:37319)
185 Deveron Crescent Unit# 16
London, Ontario
Welcome to 185 Deveron Crescent. This is the perfect opportunity for a young family to own a well maintained home backing directly onto Southwest Optimist Park with private attached garage and rear deck. The fresh and neutral decor of the main floor includes brand new paint throughout, recently updated 2-piece bathroom, laminate flooring, spacious family room, dining room and galley kitchen. The second floor includes 3 spacious bedrooms and updated 4-piece bathroom. The large lower level space with in unit laundry awaits your creative design ideas. Located minutes from Victoria Hospital with amenities such as shopping, buses, restaurants, schools, ponds, walking trials, 401 and a few steps to the park including baseball diamond, playground and splash pad. Book your showing before it's gone! (id:37319)
22103 Highbury Avenue N
Thames Centre, Ontario
For Rent - Looking to escape the city hustle without sacrificing the convenience? This well-maintained 2 bedroom, 2 bathroom bungalow is located just 10 minutes from London's north end. This bungalow has the added bonus of a fully finished basement with two large rooms and a 4 piece bathroom. Ample parking, a large yard with picturesque sunsets and a peaceful countryside view awaits. (id:37319)
39 Robinson Street
Port Burwell, Ontario
Great investment opportunity in Bayham's lovely beach town of Port Burwell. Features include: 3 residential dwellings ($3520 in monthly residential rents), 3 commercial spaces, (potential of $3,000 monthly commercial rents), easy access to commercial units floor for wiring/plumbing etc from full height basement, land on both sides of building included, separate entrance for residential units on south side and great visual exposure and access at north and west. (id:37319)
505 Talbot Street Unit# 701
London, Ontario
Penthouse like apartment with huge 900 square foot wrap around terrace/balcony! Rare 2 Bedroom + Den 1830 square foot Corner Unit featuring North Westerly views, perfect for BBQing, Entertaining or Relaxing. Large Open Concept Kitchen, Dining Area and Living Room with fireplace are doused in panoramic views both Day & Night! Tasteful selections of Engineered Hardwood, Quartz Countertops, Ceramics, Custom Blinds & Blackout Curtains. Master Bedroom with large Walk-in Closet plus the Ensuite with His & Her Sinks. 2nd Bedroom with Walk-in Closet and another Full Bath. Den/Office with Transom window is the perfect place for your home office. Unit comes with TWO premium, spacious & conveniently located parking spots, as well as 1 Storage Locker. Condo Fee includes Water, Heat & A/C. The Amenities are over the top: Stunning Penthouse lounge & Dining Room, Gym, Golf Simulator, Roof Top Terrace with BBQ’s and more! All of this downtown, just steps from the Grand Theatre, Budweiser Gardens Arena, Covent Garden Market, Victoria and Harris Parks, Walking / Bicycling Trails and the Thames River. (id:37319)
25 Sheridan Street
Brantford, Ontario
Welcome to 25 Sheridan St, where investment potential meets convenience. This well-maintained duplex offers two distinct units, each with its own charm: Unit A (Front): Cozy 2-bedroom retreat with monthly rent $1,705 (inclusive) and Unit B (Back): Spacious 4-bedroom haven with monthly rent of $1,030 (inclusive) Laundry facilities included. Steps away from city hall, restaurants, and Harmony Square. (id:37319)
4 Kaiser Lane
Komoka, Ontario
Currently being built. This modern 3-bedroom home is located on a great lot in Kilworth Heights. Over 2000 sq ft with beautiful finishes inside and out. Open concept main floor with a separate dining space. Upper floor offers a large primary bedroom with an ensuite and walk-in closet. Second floor laundry with 2 additional bedrooms. Close to the amenities of Kilworth and London, great schools, parks, and nature. (id:37319)
180 Winlow Way
Komoka, Ontario
Currently being built, 2145 sq ft Timeless design. This home sits on a corner lot in Kilworth heights. Well laid out with 4 bedrooms and an open main floor. Exterior has plenty of large windows and is all stucco with no siding. Projected completion: Summer 2024 (id:37319)
364 Whites Point Road
Little Current, Ontario
Set against the breathtaking backdrop of Lake Huron’s sunsets, this splendid Manitoulin Island retreat not only offers a serene living space but also a unique opportunity with its successful Airbnb trailer, promising both tranquility and potential income. Situated on a generous 1.5-acre lot, just a stone's throw from Little Current and the iconic swing bridge, this property is a gateway to unparalleled island living. The turnkey home welcomes you with tastefully selected furniture (office furniture excluded), ensuring a seamless transition for new owners. Inside features 3 (+1) bedrooms, including a flexible space initially designed as a fourth bedroom currently serving as a home office. Open-concept kitchen, dining, and sitting area, beautifully finished with granite countertops, natural pine flooring, and solid pine doors, creating a cozy and welcoming atmosphere. Descending to the lower level, an industrial-chic rec room awaits alongside an additional bedroom, bathroom, and utility spaces, grounded by spacious ceramic-tiled entryways on both floors. Comfort is guaranteed with modern amenities such as an on-demand hot water system, an upgraded drinking water system, and propane fireplaces on both levels, further supported by electric baseboard heaters. The outdoor space is as expansive as it is beautiful, featuring 172 ft of pristine shoreline, a new dock for easy water access, and a large, insulated double garage. The guest trailer, complete with an outdoor propane shower, offers guests a charming retreat and adds a profitable dimension to the property. A shoreline fire pit, a 600 sq. ft. composite deck with a 6-person hot tub, a Husqvarna lawn tractor, and two kayaks for exploration, all contribute to the property’s appeal. With the potential for year-round rental of the entire home and the existing Airbnb trailer, the opportunities for enjoyment and income generation are as vast. This is not just a home; it’s a lifestyle retreat with endless possibilities. (id:37319)
148 Bowman Drive
Ilderton, Ontario
IN-LAW SUITE CAPABILITY! This gorgeous home by Richfield Custom Homes is currently under construction and will be ready for a late August 2024 closing! This beautiful to-be-built home has 1,816 sqft of amazing living space, featuring engineered hardwood throughout the entire main floor and quartz countertops in the kitchen and upper bathrooms. The main floor includes 9 foot ceilings, a luxury kitchen, dinette and a spacious living room. This home also has separate entrance to the basement, perfect for anyone who wants an in-law suite with private access! Our second story showcases a beautiful primary bedroom with a walk-in closet and ensuite bathroom. Upstairs you will also find two additional bedrooms and the main bathroom. Virtual tour is of a previous spec home and may show some upgrades not included in the base pricing. This home has a developer incentive for $25,000 (already reflected in the listing price), valid for closings before November of 2024. (id:37319)
282 Main Street
Glencoe, Ontario
Welcome to Tranquil Senior Living in Glencoe's Premier Mature Lifestyle Community! Step into luxury and convenience with this meticulously crafted one-floor unit tailored to meet the needs of seniors seeking comfort and accessibility. This stunning one-floor units boasts 2 bedrooms, 2 bathrooms, and modern amenities tailored for a serene lifestyle. Units offer brand new stainless appliances, cozy warmth throughout the unit with in-floor heating, energy efficient central air units, your own private deck and more. Situated in a mature lifestyle community, these units are conveniently located close to a variety of amenities, including a pharmacy, grocery store, and VIA rail for easy commuting. Only 35 minutes from bustling London and 20 minutes from Strathroy, perfect for those seeking suburban tranquility with city access. (id:37319)
6473 Royal Magnolia Avenue
London, Ontario
Construction starting soon with closing estimated Fall 2024. This listing represents the Berkshire plan on Lot 12 with a base price of $764,900. Werrington Homes is excited to announce the launch of their newest project in south west London's Magnolia Fields development. The project consists of 14 semi-detached homes (no condo fees!) priced from $749,900. With the modern family and purchaser in mind, the builder has created 5 thoughtfully designed floorplans that range in size from 2,073 – 2,172 sq ft on the main and upper floor. For added living space, finish the lower level and gain an additional 888 sq ft that will include a rec room, 4th bedroom & bath! As standard, each home will be built with brick & hardboard exteriors, 9 ft ceilings on the main and raised ceilings in the lower, hardwood flooring, quartz counters, second floor laundry, paver stone drive and walkways, ample pot lights & a 5 piece master ensuite complete with tile & glass shower & soaker tub! As an added BONUS all homes will be ENERGY STAR Certified! Located in desirable south-west London; with easy access to the 401 & 402 & close to many great amenities, shopping, schools, parks and trails. Each home offers a separate side entrance that would allow for a great granny suite option! NOTE: listing images and virtual tour for this listing represent the Kingston plan model that is available for sheduled viewings. (id:37319)
83 Adelaide Street S Unit# Upper
Chatham, Ontario
Upper floor unit of this lovely duplex for rent. This unit features 1 large bedroom, cozy living room, kitchen with lots of cabinet space & appliances and 4 pc bathroom. This unit is $1,400/month plus utilities. Large yard and lots of parking space. (id:37319)
83 Adelaide Street S Unit# Lower
Chatham, Ontario
Lower main floor unit of this lovely duplex for rent. This unit features 3 large bedrooms, gorgeous kitchen with tons of cabinet space & stainless steel appliances, 4 pc updated bathroom, laundry hookup and large entrance. Updated flooring and fresh paint throughout. Enjoy your morning coffee on the front deck! This unit is $2250/month plus utilities. Large yard and lots of parking space. (id:37319)
Parcel A Fingal Line
Fingal, Ontario
Welcome to the Cali, a beautiful modern custom built home in the beautiful rural setting of Fingal. Built by John Roberts Signature Home Inc. the home will sit on a large private 0.55 acre (aprox) lot. The Cali will feature a dramatic two storey foyer with 9 foot ceilings on the main level. It will have a modern gourmet kitchen with quartz counters, a pantry and an open concept living and dining room with a walk out to the backyard covered deck. The main floor will also feature an office, laundry and 1/2 bathroom. On the upper level you will find a large master bedroom with a 5-pc ensuite and a walk-in closet. Two additional large bedroom and a second bathroom complete the upstairs. This modern dream home comes with beautiful finishes, large windows and clean sleek lines. Customizations and upgrades are available as well as a Tarion New Home Warranty. Other models are also available. This home is TO BE BUILT. Photos are of a previous model. Please contact the listing agent for more details. (id:37319)
21 Calvert Lane
Ilderton, Ontario
Welcome to your versatile oasis! Located in the highly desirable Meadowcreek neighbourhood in Ilderton. This stunning 4 bedroom, 3 bathroom home caters to every lifestyle, from growing families to seniors and accessibility needs. Step through the front door into the inviting living room with soaring 9-ft ceilings and ample natural light flooding through the expansive windows. The chef's kitchen, complete with a dine-in area, beckons with easy access to the serene back patio boasting a built-in gazebo—perfect for outdoor entertaining. Additionally, a formal dining area with oversized windows awaits. On the main level, discover three generously sized bedrooms, including the primary suite featuring a 360-degree turn-around room and a spacious ensuite equipped with a roll-in shower featuring heat gaged options. The finished basement, accessible via a convenient chair lift, offers the ultimate retreat with a large entertainment space, built-in speakers, and luxurious in-floor heating. Another bedroom and bathroom, complete with a drop-in tub and accessibility bath seat, ensure comfort for all. With features like a built-in alarm system, motion lights, and a brand-new summers generator powering the entire house, this home provides both security and convenience. Plus, a massive storage area in the basement keeps belongings organized. Don't miss out on this exceptional property offering unparalleled comfort and functionality—schedule your viewing today! (id:37319)
3284 Kimball Road
Courtright, Ontario
Experience idyllic countryside living at 3284 Kimball Rd. This remarkable property spans 10 acres, with approximately 7 acres dedicated to versatile agricultural use. The charming home boasts a timeless brick exterior, 3 bedrooms, 1.5 bathrooms, an inviting eat-in kitchen with a walk-in pantry, and patio doors leading to a two-tier deck (2021). The finished rec-room, spacious laundry, and storage room add to the home's appeal. Included in this rural haven is a 48'x72' drive shed (2018), ideal for equipment storage and hay. The barn, equipped with hydro & water, features a workshop, stalls, and a lean-to. Your livestock's safety is ensured with updated electric fencing surrounding turn-out & paddock areas. Recent upgrades, including asphalt shingles on the house and barn (2019) and a large bay window replacement (2023), enhance both aesthetics and functionality. Municipal water & natural gas cater to modern comfort in this rural setting. Note: The seller is related to the listing agent, and there is an Enbridge easement on the north side of the property. Embrace the allure of rural living with this exceptional property (id:37319)
3284 Kimball Road
Courtright, Ontario
Experience idyllic countryside living at 3284 Kimball Rd. This remarkable property spans 10 acres, with approximately 7 acres dedicated to versatile agricultural use. The charming home boasts a timeless brick exterior, 3 bedrooms, 1.5 bathrooms, an inviting eat-in kitchen with a walk-in pantry, and patio doors leading to a two-tier deck (2021). The finished rec-room, spacious laundry, and storage room add to the home's appeal. Included in this rural haven is a 48'x72' drive shed (2018), ideal for equipment storage and hay. The barn, equipped with hydro & water, features a workshop, stalls, and a lean-to. Your livestock's safety is ensured with updated electric fencing surrounding turn-out & paddock areas. Recent upgrades, including asphalt shingles on the house and barn (2019) and a large bay window replacement (2023), enhance both aesthetics and functionality. Municipal water & natural gas cater to modern comfort in this rural setting. Note: The seller is related to the listing agent, and there is an Enbridge easement on the north side of the property. Embrace the allure of rural living with this exceptional property. (id:37319)
2222 Southport Crescent
London, Ontario
MOVE IN READY! Hazzard Homes presents The Kenny, featuring 1600 sq ft of expertly designed, premium living space in desirable Summerside. Enter through the double front doors into the double height foyer through to the bright open concept main floor featuring Hardwood flooring throughout the main level; staircase with black metal spindles; generous mudroom/pantry, kitchen with custom cabinetry, quartz/granite countertops, island with breakfast bar; expansive bright great room with large windows/patio slider across the back of the home. The upper level boasts 3 generous bedrooms and two full bathrooms including primary suite with walk in closet and 4- piece ensuite (tiled shower with glass enclosure, quartz countertops, double sinks) and convenient upper level laundry. Unfinished basement is ready for your personal touch/development. Other features include: Over the range microwave, pot lights, rough in bathroom in basement, paverstone driveway and more. (id:37319)
104 North Street
Strathroy, Ontario
GET READY TO FALL IN LOVE! This stunning two-story century home in a fantastic central location near downtown Strathroy is sure to captivate you with its charm and character. Meticulously maintained, this yellow brick home retains many of its original features, including wide baseboards, gorgeous wood trim work, solid wood doors, a stained glass window and original hardwood floors. As you approach the property, you'll be greeted by a relaxing covered front porch that enhances its curb appeal. Stepping inside, you'll find a spacious living room with high ceilings and a cozy gas fireplace, perfect for creating a warm and inviting atmosphere. The main level also boasts a generous sized dining room, ideal for hosting family meals, as well as a galley-style kitchen, a four-piece bathroom, a good size bedroom with closet and a sunroom at the back of the house with a delightful view of the backyard. The upper level of the home offers income potential with its separate entrance, kitchen, and three-piece bathroom. You could live on one level and rent out the other to help with mortgage payments. The upper level also features three bedrooms, including a very spacious principal bedroom, and ample closet space. Additionally, there is a charming sunroom on the upper level that provides a relaxing space to enjoy the backyard views. Outside, the backyard showcases a large sundeck and lovely landscaping, offering a perfect place to unwind and enjoy the outdoors. The property also includes a detached double car garage/workshop and an irrigation system. With newer windows throughout, this home combines its classic charm with modern convenience. Its excellent location is another standout feature, with close proximity to downtown Strathroy and all its amenities, as well as Alexandra Park and the Rotary walking trail. The easy access to the 402 further adds to its appeal, making this home a must-see for those seeking a beautiful, well-maintained century home in a convenient location. (id:37319)
9599 Trillium Road
Kettle Point, Ontario
Year round living. Excellent retirement or vacation home New build in Kettle Point with only 3 block walk to the beautiful beach. This 3 bedroom 1.5 bathroom house has it all. Large primary bedroom with vaulted ceilings, a 2 piece ensuite and walk in closet. 2 more large 9 x 12 bedrooms, a massive main bathroom with separate shower and claw foot tub. Open concept living room, dining room and kitchen. The kitchen is stunning with large island, granite counters, Jenn-air built in double stove and 6 burner Jenn-air cook top. Brand new propane furnace, central air, metal roof. Hot water tank owned. Water supply is from 1000 gallon underground storage tank. Note: cottage is on leased land at Kettle Point, current 5 year lease is $3,000 per year. Traditional mortgage financing is not available on native land and current police checks are required. Cannot be used as a rental. (id:37319)
8180 Owl Cage Road
Staffordville, Ontario
Welcome to this 5 Bedroom , 3 bath Home with double garage on a 2.2 acre parcel with mature treed area and scenic ravine with birds and wildlife to enjoy. Lovely private place to raise a family or enjoy a peaceful country location. Open concept home offers a spacious kitchen and dining room with 2 bedrooms and 2 bathrooms plus laundry on the main floor as well as a roomy living room. Lower level has a 22 x 28 family room, 3 bedrooms and 1 bath and needs some finishing, Lots of storage as well as 2 cold rooms for your garden produce. An addition was added to the home around 2015.The 25 x 48 shop with a 28 x 24 lean to provides opportunity for home based activities.10x16 shed with lean to is excellent for lawn and garden equipment. plus a chicken coop to start your own poultry and fresh egg supply. (id:37319)
