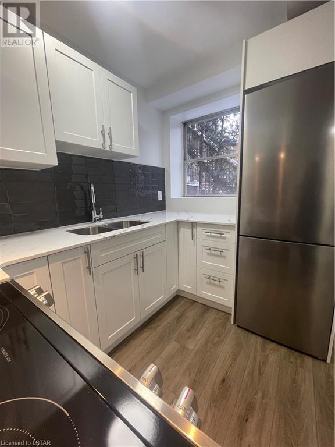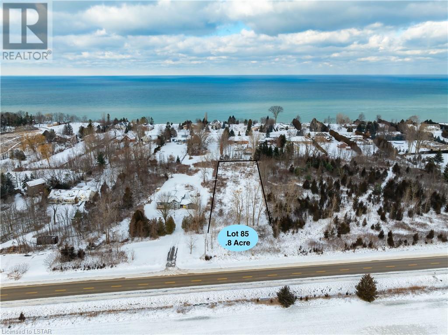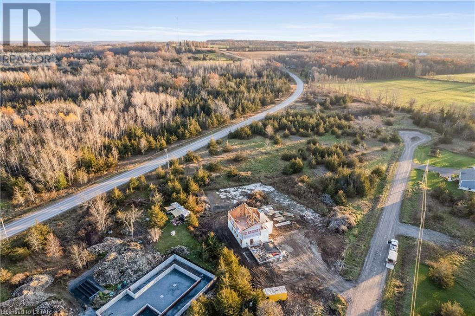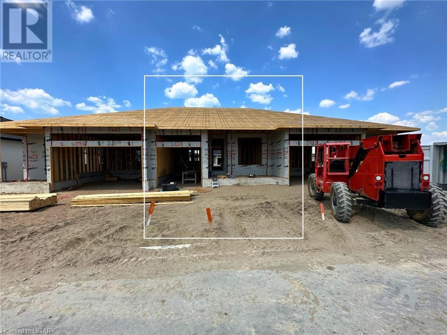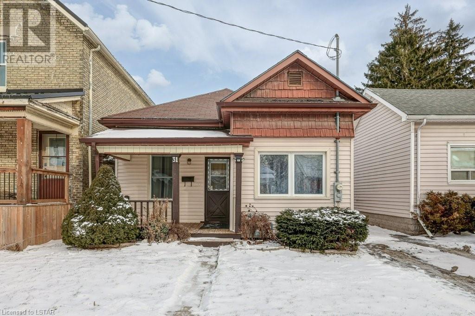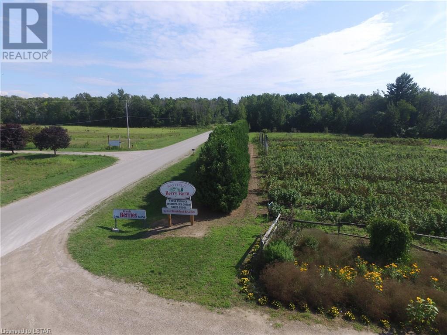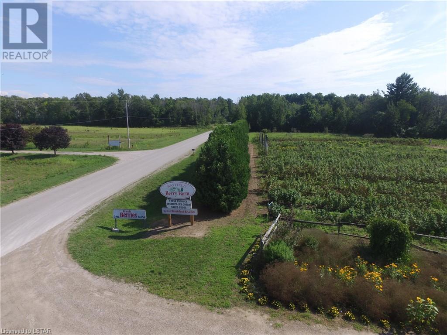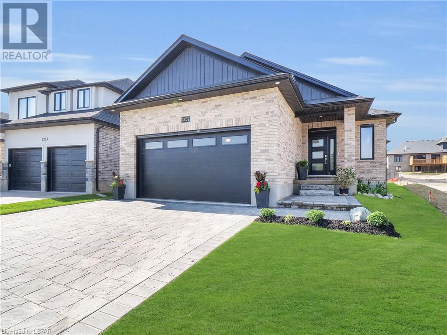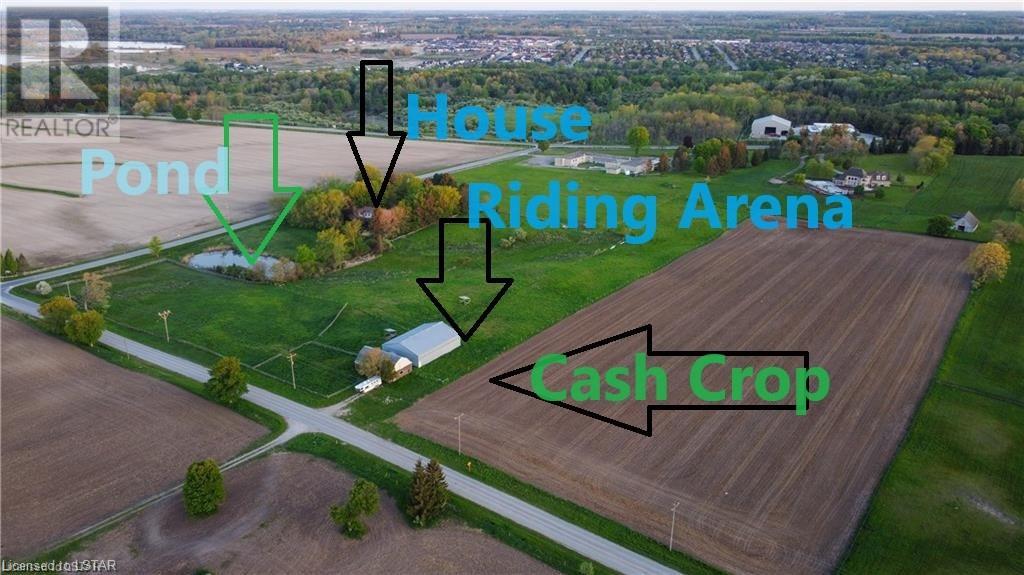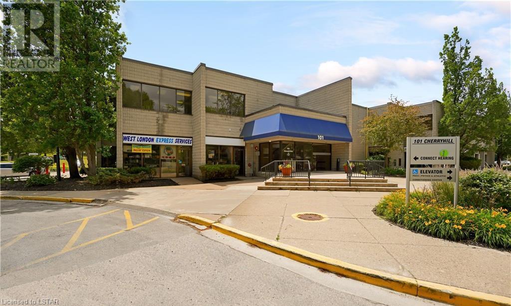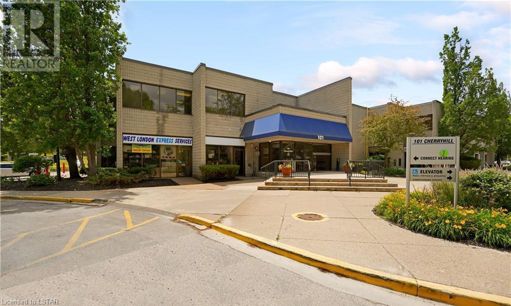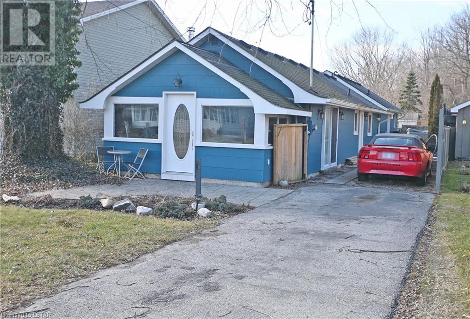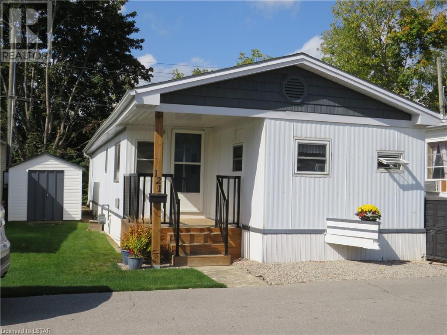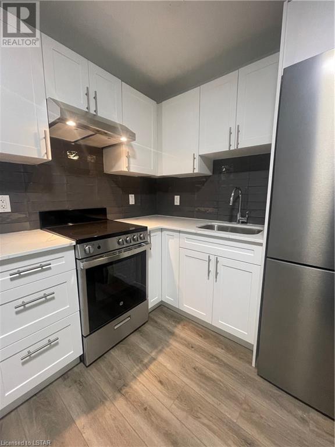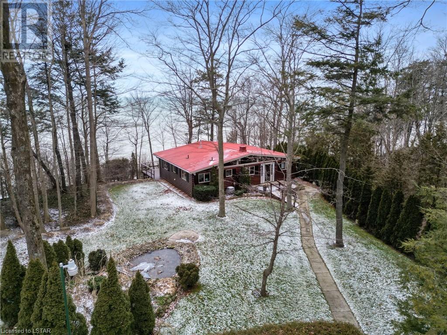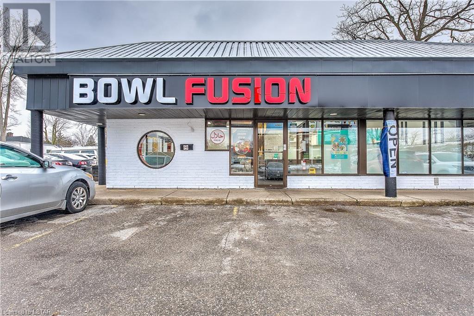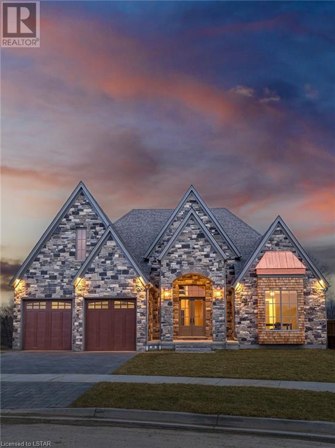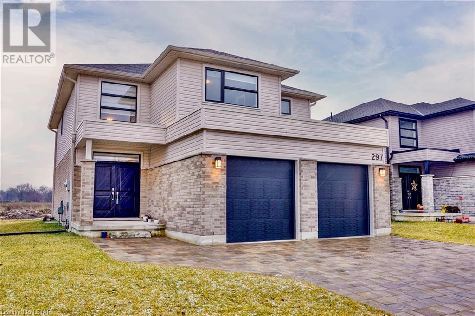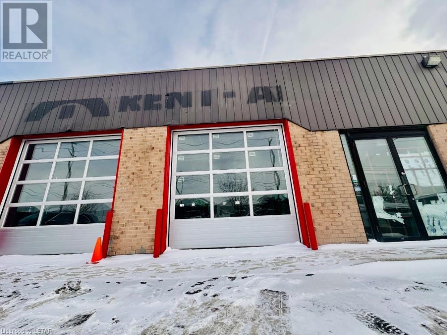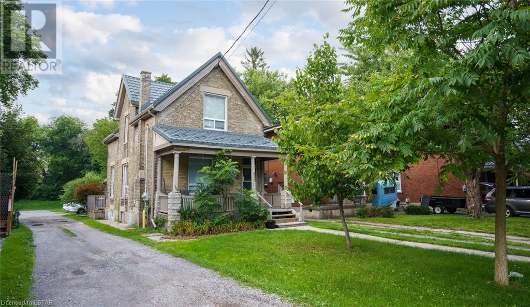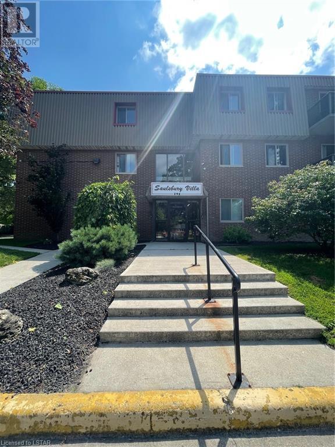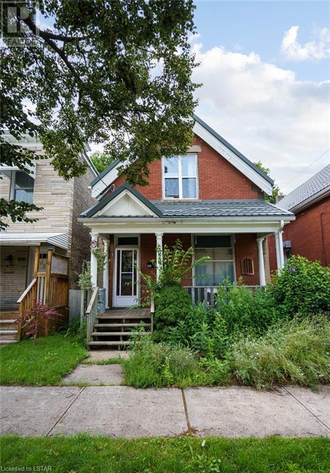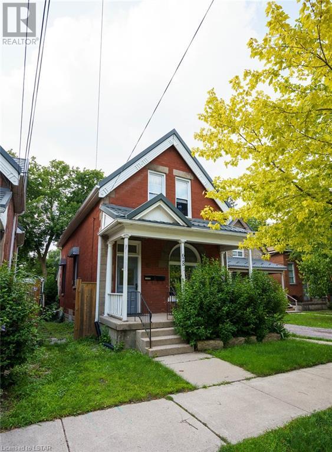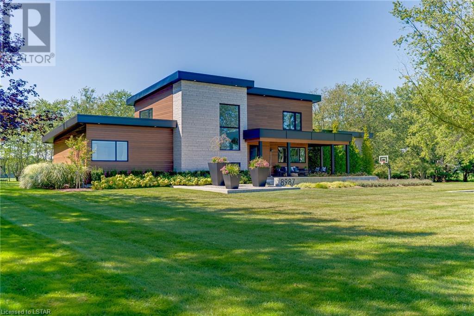20 Craig Street Unit# D
London, Ontario
Be the first to live in this newly renovated bachelor unit located close to downtown in Wortley Village. When looking for a great place to rent, property management is key. Enjoy the comfort in responsible property management, brand new stainless steel appliances, laundry on site and parking. Tenant is responsible for base rent plus hydro, heating/water is included. As living costs increase, save more by staying in walking distance to many amenities, located close to shopping, restaurants, trails, parks and transit. Ask for an application today! Parking is $75/month Special Offer: one month FREE on 13 month lease (id:37319)
Lot 85 Lakeshore Road
Plympton-Wyoming, Ontario
Build your dream home or cottage! This property has been cleared and is build ready with services, including fibre optics, at the lot line, it has 104 feet of frontage and is almost an acre. Highland Glen Conservation is just up the road, offering a beautiful beach, sunsets & a convenient boat launch. This property is also located close to other sandy beaches along the beautiful shores of Lake Huron, walking & biking nature trails & several golf courses and all of this with easy highway access, just 20 minutes from Sarnia & the US Border, 60 minutes from London and 2.5 hour drive from the GTA. If applicable, price would be plus HST. (id:37319)
26 Healey Falls Road Road
Campbellford, Ontario
Discover a unique opportunity steps from Seymour lake, north of Campbellford, with this 1-acre property featuring a partially built home, ripe for completion by its new owner. This property comes equipped with essential utilities, including a septic system, well, and hydro, all installed and ready for hookup. The house itself, currently a shell, boasts a foundation designed for utmost efficiency. Constructed with ICF (Insulated Concrete Forms) and passive solar design principles, the home is primed for energy efficiency. Notably, radiant heat has already been installed in the basement slab, setting the stage for a comfortable and sustainable living environment. One of the standout features of this build is the steel roof, chosen for its longevity and reliability, ensuring it will never need replacement. While the septic system is in place, it has not yet been connected, as interior services are still to be installed. However, the property does have an active hydro meter and main panel. All necessary inspections have been completed and are up to date, providing peace of mind for the next phase of construction. The building permit is transferable, subject to a $500 fee, and the current owners are prepared to provide the new buyer with all relevant drawings and documentation. The design of the house is thoughtful and innovative, maximizing natural light with a southwest-facing view that is ideal for capturing sunlight during the winter months. In the summer, the design minimizes solar radiation, adhering to passive solar principles. This ensures a comfortable living environment year-round. Situated in an ideal location that balances natural beauty with practicality, this property offers a canvas for those looking to create their dream home, tailored to their personal specifications. Embrace the chance to shape your future in Campbellford, a community known for its charming atmosphere and scenic landscapes. (id:37319)
15 Coastal Crescent Unit# 69
Grand Bend, Ontario
Welcome Home to the 'Ontario' Model in South of Main, Grand Bend’s newest and highly sought after subdivision. Choose from 3 professionally chosen interior designs! Constructed by local award-winning builder, Medway Homes Inc., this new build freehold condo is flexible on closing. Located near everything that Grand Bend has to offer while enjoying your own peaceful oasis. A minute's walk from shopping, the main strip, golfing, and blue water beaches. Enjoy watching Grand Bend’s famous sunsets from your own backyard. Your modern bungalow boasts 1170 sqft of finished living space (includes 859 sf of lower level with finishing potential), and is complete with 2 spacious bedrooms, 2 full bathrooms and a 1 car garage with single drive. Quartz countertops and engineered hardwood are showcased throughout the home. The primary bedroom is sure to impress, with a spacious walk-in closet and 3-piece ensuite. The open concept home showcases tons of natural light, 9’ ceiling on both the main and lower level, main floor laundry room, gas fireplace in living room, covered front porch, large deck with privacy wall, 10' tray ceiling in living room, and many more upgraded features. Upgraded design choices available! Enjoy maintenance free living with lawn care, road maintenance, and snow removal provided for the low cost of approximately $265/month. Life is better when you live by the beach! Photos shown are of a completed Ontario unit*. *CONTACT TODAY FOR INCENTIVES!! (id:37319)
31 Malakoff Street
St. Thomas, Ontario
Welcome home to this Charming 3 bed, 1 bath bungalow with a focus on Main Floor Living close to all the amenities of Downtown St Thomas. Perfect starter home, investment property or for enjoying retirement, with close proximity to shopping, schools and access to highways. The covered front Porch leads to the spacious Living Room, the 3 Bedrooms, and to the large eat in Kitchen. Additionally, there is a 4 piece Bathroom, convenient main floor Laundry room and access to the newer wood Deck in your fenced backyard complete with Shed, Firepit and Gardens. Plenty of Parking in your private 2 car Driveway. Recent updates include insulation in 2017 and plumbing in 2018, Flooring, Paint and more. The private Backyard is perfect for your pets or the kids! (id:37319)
77721 Orchard Line
Bayfield, Ontario
An unique one of a kind fully operational Distillery, Winery, Cidery & Farm Retail Store. Located in beautiful Huron County, just minutes from the desirable Village of Bayfield. Situated on 84 acres with 30 acres cleared, 27 acres of established berries & fruit trees including, Apples, Pears, Peaches, Cherries, Raspberries, Strawberries, Blueberries, Currants, Gooseberries, Haskap, Sea buckthorn, Saskatoon berries, Asparagus etc. All plants are connected to a drip line irrigation system and an 8’ wildlife fence surrounds 22 acres. There is a potential to clear more land for further production land. The properties main features are a 92’ X 52’ Farm Retail store with Patio that includes a licensed (transferable) bar/restaurant, kitchen, bakery, produce coolers/freezers. Plus a separate 56’ X 42' building designed for agri-food processing. Both buildings have in floor heating & natural gas services. The farm's water is supplied by a 205’ deep well. This diverse farming operation also offers Pick your own during the main season and attends many Farmers’ Markets for product distribution. The property includes a 4 season bungalow style home located beside a pond as well as seasonal worker trailers. The farm business has been in operation for over 20 years and has a loyal customer base. This business has a great multi-stream income started, with prominent future potentials. Don’t miss out on this well established turn key agri-food business. Please book an appointment with an agent to view the property. The business is still in operation. (id:37319)
77721 Orchard Line
Bayfield, Ontario
An unique one of a kind fully operational Distillery, Winery, Cidery & Farm Retail Store. Located in beautiful Huron County, just minutes from the desirable Village of Bayfield. Situated on 84 acres with 30 acres cleared, 27 acres of established berries & fruit trees including, Apples, Pears, Peaches, Cherries, Raspberries, Strawberries, Blueberries, Currants, Gooseberries, Haskap, Sea buckthorn, Saskatoon berries, Asparagus etc. All plants are connected to a drip line irrigation system and an 8’ wildlife fence surrounds 22 acres. There is a potential to clear more land for further production land. The properties main features are a 92’ X 52’ Farm Retail store with Patio that includes a licensed (transferable) bar/restaurant, kitchen, bakery, produce coolers/freezers. Plus a separate 56’ X 42' building designed for agri-food processing. Both buildings have in floor heating & natural gas services. The farm's water is supplied by a 205’ deep well. This diverse farming operation also offers Pick your own during the main season and attends many Farmers’ Markets for product distribution. The property includes a 4 season bungalow style home located beside a pond as well as seasonal worker trailers. The farm business has been in operation for over 20 years and has a loyal customer base. This business has a great multi-stream income started, with prominent future potentials. Don’t miss out on this well established turn key agri-food business. Please book an appointment with an agent to view the property. The business is still in operation. (id:37319)
28 Broadway Avenue
London, Ontario
To be built! Welcome home to lovely Lambeth. A unique opportunity to build your dream home on this lot surrounded by mature trees and other wonderful homes. Close to all amenities and close to 402/401, this would be a great location for anyone commuting to surrounding areas. This is an example of what could be built on this lot. A bungalow or a two storey home, you choose. Please contact for more building options. (id:37319)
2426 Brigham Road
London, Ontario
Are you ready to finally live large and in charge? Looking for a piece of country living without the commute ? Privacy, quiet all seconds away from the heartbeat of London. Let's get your dream home started on 20 acres of Elviage access home. Start your dream strong with the already existing working riding arena and horse barn. Feel free to fix up the former residence or start from scratch, whatever you do, do NOT let your imagination be your limitation. Dream big, and then bigger and make it happen, all in an incredibly desirable location and neighbourhood. (id:37319)
101 Cherryhill Boulevard Unit# 207
London, Ontario
1258 SF unit, highly visible office space, located in North London. Extensive, free, on-site parking, easily reached from all points of the City with services from the City of London public transit system. Accessibility in elevatored two storey building with very bright office space, on-site management and utilities included in additional rents. Zoning ASA(1)(3)(4) allows for a wide variety of uses including, but not limited to; Clinics, Medical/Dental Offices, Insurance, Professional Offices, Studios, Financial Institutions, Personal service establishments, Retail and much more! New management, new opportunities!! Landlord willing to work with prospective, qualified Tenants to create a signature space. Net rent $12 per SF + additional rents $15.60 per SF annually. (id:37319)
101 Cherryhill Boulevard Unit# 217
London, Ontario
3027 SF unit, highly visible office space, located in North London. Extensive, free, on-site parking, easily reached from all points of the City with services from the City of London public transit system. Accessibility in elevatored two storey building with very bright office space, on-site management and utilities included in additional rents. Zoning ASA(1)(3)(4) allows for a wide variety of uses including, but not limited to; Clinics, Medical/Dental Offices, Insurance, Professional Offices, Studios, Financial Institutions, Personal service establishments, Retail and much more! New management, new opportunities!! Landlord willing to work with prospective, qualified Tenants to create a signature space. Net rent $12 per SF + additional rents $15.60 per SF annually. (id:37319)
3197 Lindley Street
Port Bruce, Ontario
Life is better at the beach!! This year round home is just steps from the lake and beach in Port Bruce. Great location - 10 mins. to Aylmer, 20 mins. to St. Thomas and only 40 mins. to London. It is much larger than it appears - approx. 1370 sq.ft. of living space all on one convenient level. This home offers 2 bedrooms & 1.5 bathrooms. Large eat-in kitchen with vaulted ceiling, island, built-in desk work area and newer appliances. There are 2 separate living/entertainment areas. Large living space has natural wood fireplace & built in Murphy bed. Exterior features include insulated shed with electrical panel & metal roof, partially fenced yard and long driveway. Beach, dining, pier, boat launch all within minutes. This would be a great year round home, summer retreat or rental. (id:37319)
198 Springbank Drive Unit# 121
London, Ontario
3 bedroom Mobile Home in Retirement Community located in The Cove Mobile Home Park. Year round park situated on Springbank Dr near Greenway Park and backs onto The Cove spring fed waterway. This remodeled mobile features a 19'x6' deck at the rear of the home with great view. Living room/dining room open concept with lots of natural light, front deck 7'x7'. Master Bedroom has sliding doors to the deck where you can spend enjoying your morning coffee or relaxing with an evening beverage and enjoy what Mother Nature has to offer. Lots of potential with 2nd bedrooms could be used as office space/computer room, or to add your own laundry room. 4pc bathroom updated 2023 new sink and toilet and bathtub reglazed. This home has extra insulation in the roof and other areas. Lot fees $767.56 /month: INCL $700.00 fees + 50.00 water + $17.56 for property taxes, garbage and recycling pick up, park maintenance. Offers conditional on Land Lease approval. Don't miss this spacious home situated on the west side of the park backing onto water. Owners must be 50+ to own and live in this park. (id:37319)
20 Craig Street Unit# E
London, Ontario
Be the first to live in this newly renovated bachelor unit located close to downtown in Wortley Village. When looking for a great place to rent, property management is key. Enjoy the comfort in responsible property management, brand new stainless steel appliances, laundry on site and parking. Tenant is responsible for base rent plus hydro, heating/water is included. As living costs increase, save more by staying in walking distance to many amenities, located close to shopping, restaurants, trails, parks and transit. Ask for an application today! Parking is $75/month Special Offer: one month FREE on 13 month lease (id:37319)
74395 Snowden Crescent
Bayfield, Ontario
STUNNING, ONE OF A KIND LAKEFRONT PROPERTY! An acre lot with 126 Ft. of LAKE FRONTAGE! KILLER BEACH! VERY PRIVATE! Located 5 minutes south of Bayfield. 3 Bedroom Log Home with large detached 2 car garage with a finished second floor. Wonderfully landscaped! This meticulously maintained log home features Open Concept Living; vaulted ceiling, expansive window features, Lakeside, in the main living area and Primary Bedroom , sliders take you out to the HUGE Lakeside Deck with crazy views of the Lake! Living Room is articulated with a beautiful stone Gas Fireplace, vaulted ceiling, and the wall's patina is rich and warming! The Kitchen is large and overlooks the Living and Dining spaces. The Kitchen features a large Island with casual seating, as well! A true BEAUTY! YOU HAVE TO SEE THIS ONE! (id:37319)
276 Wharncliffe Road N Unit# 1
London, Ontario
Welcome to Bowl Fusion, a gem of a restaurant in North London that's not just a place to eat but an experience to savor. Imagine owning a business with a stellar 5-star rating on Google, nestled in a prime location at Oxford & Wharncliffe, rubbing shoulders with McDonald's and just a hop away from Western University. Your future business venture includes a cozy 2000 sq. ft. space, recently decked out with new sitting areas and bathrooms – all set up and ready for your personal touch. The lease? A solid 10-year commitment with competitive rates to keep things smooth. What's special about Bowl Fusion? It's not just about the delicious dine-in experience but also the convenience of delivery, catering to a diverse crowd. The best part? The sale price wraps up everything – the business, the equipment, and the reputable Bowl Fusion brand. This isn't just a business opportunity; it's an invitation to become a part of a thriving community. The Bowl Fusion story is waiting for its next chapter – let's make it yours! Get in touch today and let's talk about making this dream yours. (id:37319)
597 Creekview Chase
London, Ontario
Nestled on a premium ravine lot overlooking the Medway Valley Heritage Forest this exquisite property combines nature & lux lifestyle. Striking natural stone w/ copper, stucco & cedar detailing creates a captivating facade. Lush forest at back & protected green space to the west wrap the property in beauty & privacy. Steps away walking paths meander over a creek & through the woods. The interior offers a masterpiece of architectural sophistication: w/ arches, soaring ceilings & built-in cabinetry. Alluring foyer views draw you in. Dramatic lighting guides you to the great room w/ 16-ft ceiling, floor-to-ceiling fireplace surround, massive windows offer spectacular views & natural light. The covered balcony provides a shaded escape. The kitchen is a designer's dream, w/ a 4-seat natural walnut island, ceiling-height cabinetry in deep juniper tones & an elongated walnut range hood. Built-ins, 6-burner gas stove, integrated fridge & a walk-in pantry complete this culinary haven. White Oak hardwood flooring stretches across the principal rooms. The primary suite boasts a cathedral ceiling, romantic fireplace & beautiful views. The 5-piece ensuite offers a fresh, spa experience w/ walnut vanity, penny tile floors & a zero-entry shower w/ artisanal tile feature walls in shades of fresh eucalyptus. Wide hallways make this a perfect home to “age in place”. Additional features include main floor office, 2nd bedroom w/ shared 5-piece ensuite & main floor laundry. The loft adds a comfortable guest suite. The finished lower level walkout opts as a separate 2 bedroom residence, or as an extension of principal living featuring a 2nd kitchen, spacious media room, cheater ensuite, staircase to garage & bonus room w/ garage door to yard—ideal for gym or flexible entertaining space. This property transcends the ordinary, offering a lifestyle of refined luxury in harmony with nature, each detail thoughtfully crafted to create a home that is as exquisite as its surroundings (id:37319)
297 Nancy Street
Dutton, Ontario
Stunning residence meticulously crafted in 2022, gracing the charming community of Dutton. This spectacular two-story abode boasts an expansive main floor with a seamless open-concept design, adorned by 9-foot ceilings and a spacious living area. The gourmet kitchen, with quartz countertops, showcases a grand central island and abundant storage. Ascend to the upper level, where a luxurious primary bedroom awaits with a walk-in closet and five-piece ensuite bathroom. Three graciously proportioned additional bedrooms and an elegant four-piece main bath complete the second floor. The mudroom, featuring a conveniently located laundry area, provides access to the attached two-car garage. Situated in Dutton, this residence is a mere moments from the 401, a short 20-minute drive to London, zoned for esteemed schools, and in proximity to all essential amenities. A true embodiment of if refined living in a small town picturesque locale. This vibrant rural community offers trails, golf, fishing, local swimming pool, accessible splashpad, and so much more. From ball tournaments, and annual festivals to peaceful country side, this rural community growing and would love you and your family to be apart of it (id:37319)
1900 Huron Street Street Unit# 2
London, Ontario
Unit 3 is ready for Lease: It is a Double Bay, drive through mechanical space with an office and washroom in high traffic area of East London. It is currently set up for an Oil Change business, This is an incredible opportunity for businesses looking for a convenient and visible location. Don't miss out on this prime spot! (id:37319)
630 Princess Avenue
London, Ontario
It's not very often that one comes across an opportunity that allows them the ability to invest in a highly sought after area like Old East Village. The opportunity to own 4 side by side duplexed units that are in excellent condition on deep lots. The City of London would likely look favourably upon a request to add additional new units to the rear of these homes due to the excess land available at the rear of the individual properties. Although the owners will consider selling them off individually, the preferred option is to sell them as a group. 628 Princess Ave., consists of a main level 2 bedroom unit with 4-pc bath. The upper unit consists of a spacious 1 bedroom unit with 4 pc bath. All rooms in both units are spacious with lots of natural light. Basement has coin operated washer and dryer which is used by neighbouring properties in this portfolio. (id:37319)
294 Saulsbury Street Unit# 103
Strathroy, Ontario
Be the first to live in this newly renovated 2 bedroom unit located close to Strathroy Hospital. When looking for a great place to rent, property management is key. Enjoy the comfort in responsible property management, brand new stainless steel appliances, laundry on site and parking. Tenant is responsible for base rent plus hydro, water/heating is included. Parking is $75/month per spot. As living costs increase, save more by staying in walking distance to many amenities, located close to shopping, restaurants, trails, parks and quick access to the 402/401. Ask for an application today! (id:37319)
626 Princess Avenue
London, Ontario
It's not very often that one comes across an opportunity that allows them the ability to invest in a highly sought after area like Old East Village. The opportunity to own 4 side by side duplexed units that are in excellent condition on deep lots, the City of London would likely look favourably upon a request to add additional new units to the rear of these homes due to the excess land available at the rear of the individual properties. Although the owners will consider selling them off individually, the preferred option is to sell them as a group. 626 Princess Ave., consists of a main level 2 bedroom unit with 4-pc bath. The upper unit consists of a spacious 1 bedroom unit with 4 pc bath. All rooms in both units are spacious with lots of natural light. This property has had various renovations over the years and is in very good condition. (id:37319)
628 Princess Avenue
London, Ontario
It's not very often that one comes across an opportunity that allows them the ability to invest in a highly sought after area like Old East Village. The opportunity to own 4 side by side duplexed units that are in excellent condition on deep lots. The City of London would likely look favourably upon a request to add additional new units to the rear of these homes due to the excess land available at the rear of the individual properties. Although the owners will consider selling them off individually, the preferred option is to sell them as a group. 626 Princess Ave., consists of a main level 2 bedroom unit with 4-pc bath. The upper unit consists of a spacious 1 bedroom unit with 4 pc bath. All rooms in both units are spacious with lots of natural light. This property has had various renovations over the years and is in very good condition. (id:37319)
8987 Powers Road
St. Thomas, Ontario
Indulge in the pinnacle of luxury living at 8987 Powers Rd, where sophistication meets serenity on a private 6-acre sanctuary enveloped by majestic pines. As you arrive, a sense of exclusivity sets in, surrounded by nature and the promise of breathtaking sunrises and sunsets painting the sky. The meticulously crafted exterior gives way to a home that redefines opulence. Enjoy the convenience of an in-floor heated 3+ car garage, purposively lined with PVC, ensuring your vehicles receive the royal treatment. Step inside to discover a meticulously designed interior boasting 5 bedrooms and 4 bathrooms, including a main-floor primary suite with a lavish ensuite and a walk-in closet that rivals a boutique. The heart of this residence is the custom Stone Mill Kitchen, a culinary haven with built-in appliances and a hidden walk-in pantry that caters to the needs of the most discerning chef. Strassburger windows and doors seamlessly blend indoor and outdoor living spaces, allowing you to savour every moment in luxurious surroundings. Natural light floods the interior, especially in the upstairs piano lounge, where floor-to-ceiling windows showcase panoramic views and create an ambiance of refined comfort. This level also unveils 2 of the 5 bedrooms, 2 more walk-in closets with built-in organizers and a spacious bathroom. Step outside to your private oasis, where a 19’ SwimFit DualStream Jacuzzi beckons, surrounded by a composite deck, perfect for relaxing evenings under the stars. Entertain with ease using the covered, built-in outdoor kitchen, creating an alfresco dining experience that could rival the finest restaurant. For your guests, a charming guesthouse awaits, nestled in the woods with its own attached garage and workshop, ensuring privacy and comfort. This is more than a home; it's a statement of indulgence, a retreat for those who appreciate the extraordinary. (id:37319)
