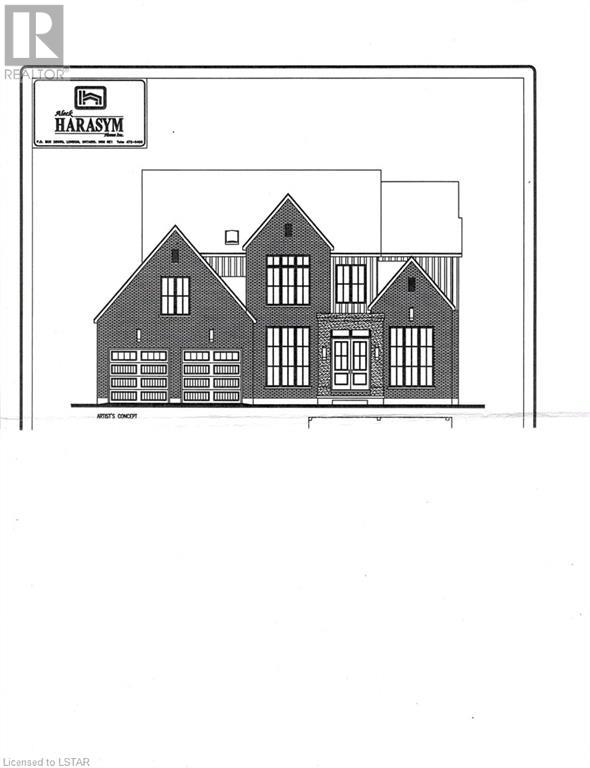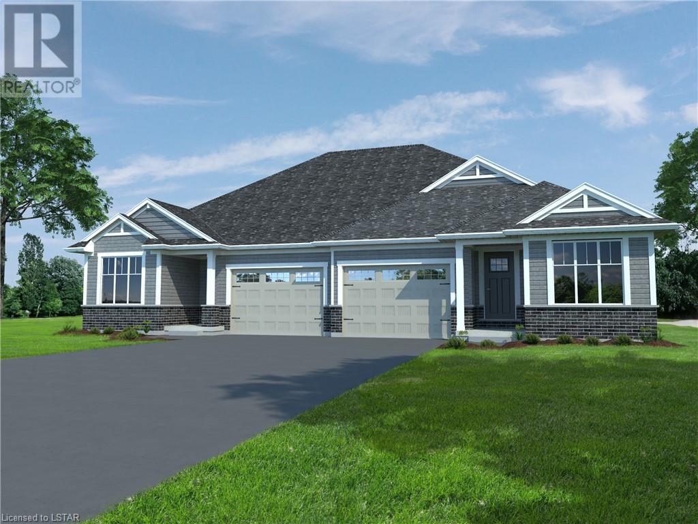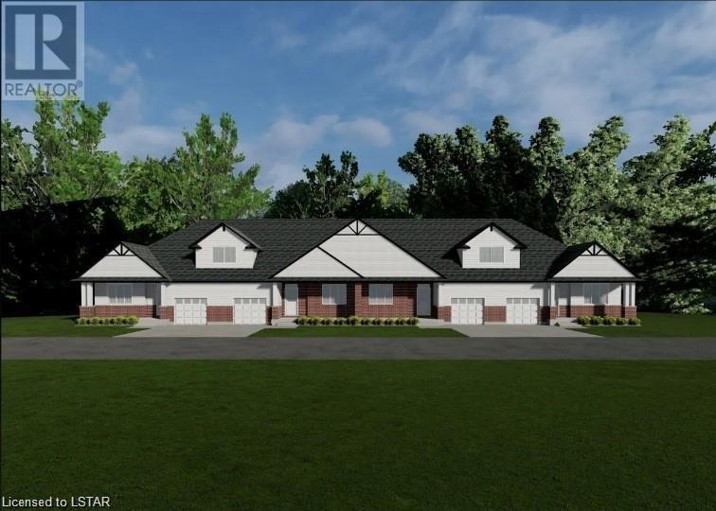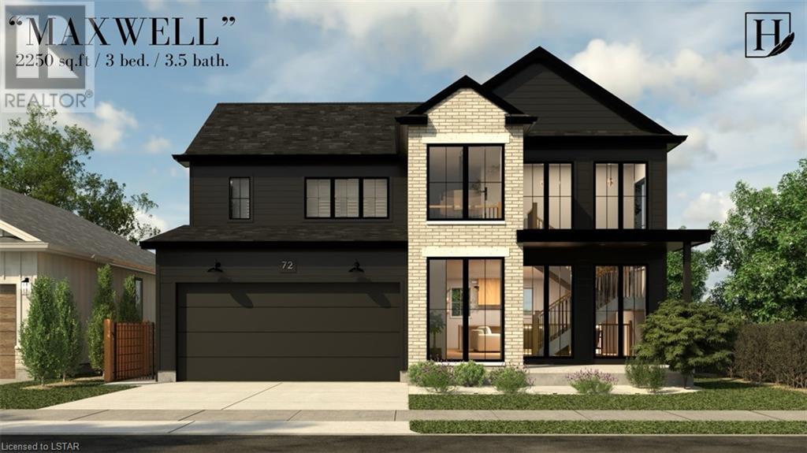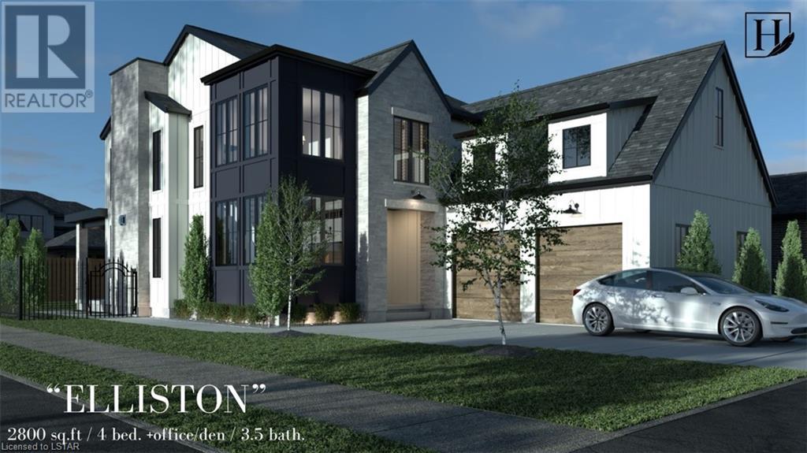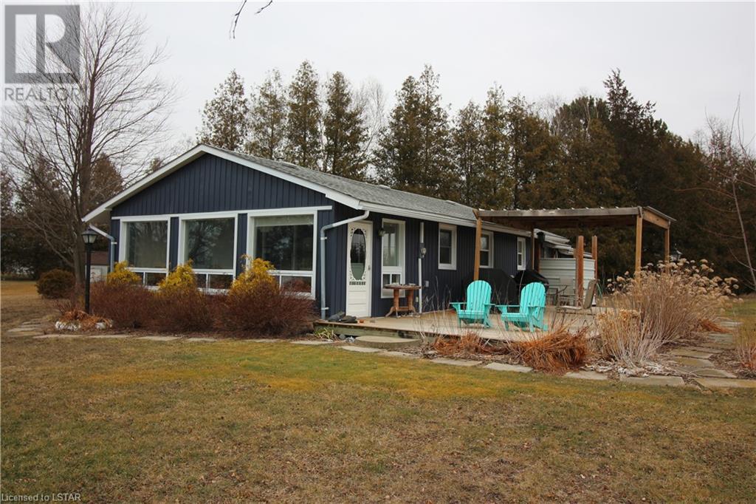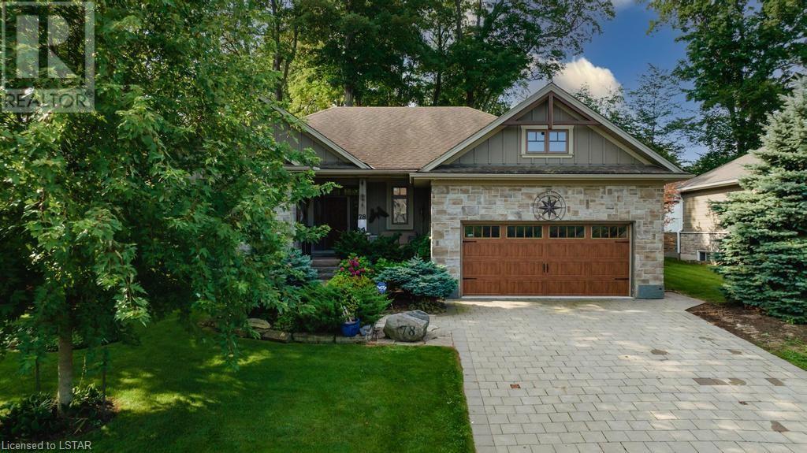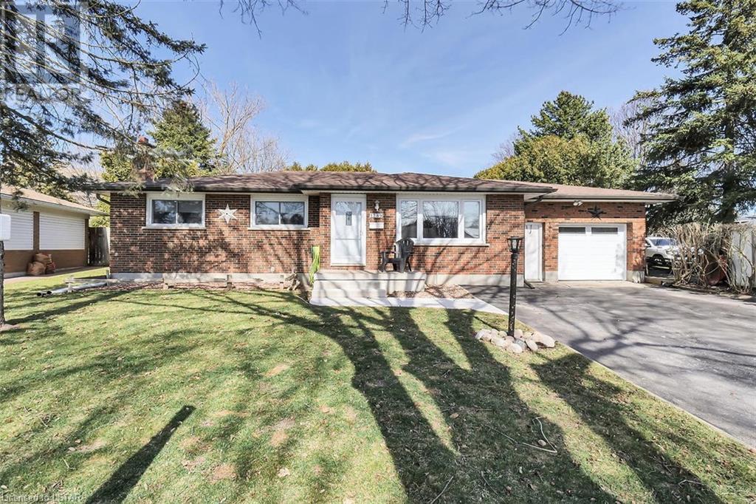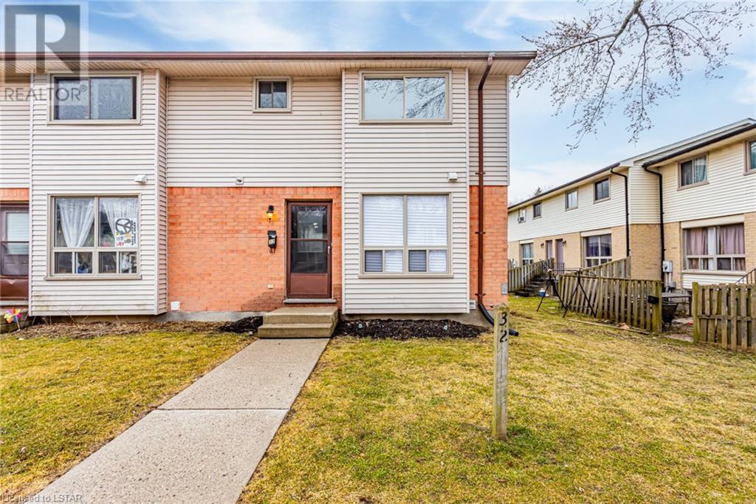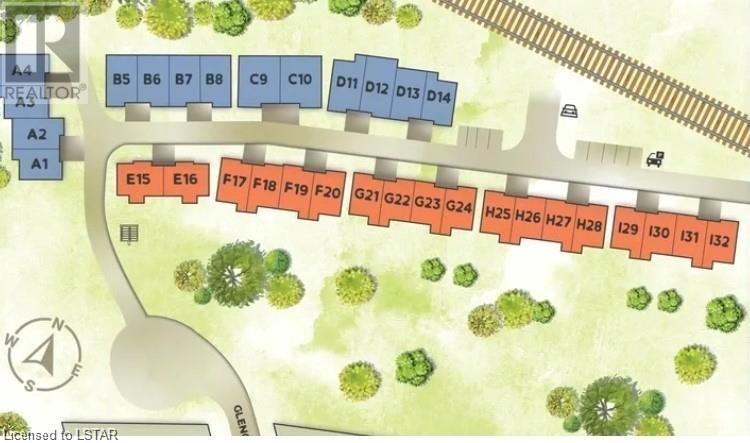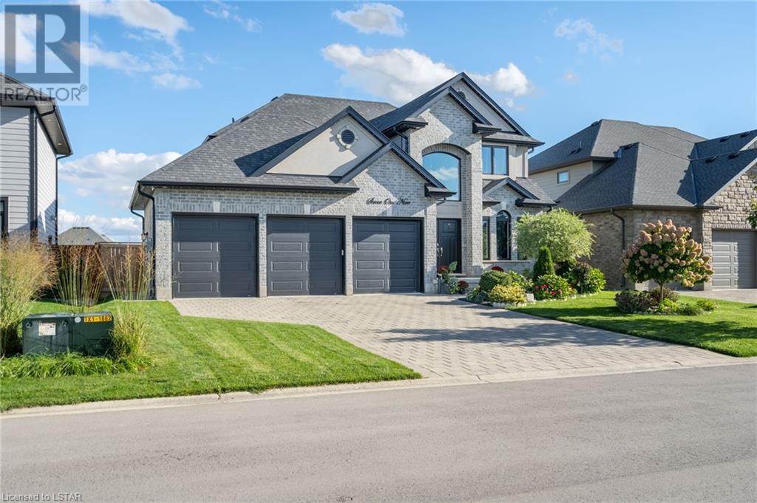1954 Buroak Crescent
London, Ontario
Introducing another gorgeous ALECK HARASYM HOMES model, the NORTHWOODS MANOR. White exterior with black ext doors and garage doors plus covered rear deck, cement drive and walkways. Open concept 2 story, 10' ceilings on main floor with vaulted ceiling study.9' ceilings on 2nd floor with 2 rooms vaulted. This executive 2 story home features 3366 sq. ft. plus 1341 sq. ft. lower level finish. Extensive features incl 7 1/2 oak engineered hardwood on main floor and upper hall with ceramic floors in all bathrooms, laundry and mudroom. Upgraded carpet in all bedrooms and lower basement except gym. Quartz countertops on all cabinets including basement bar. Gas fireplace in great room and lower media room. 8' doors on both floors, decorative focal walls in study, dining room and primary bedroom. Contact listing agent for further details. (id:37319)
142 Empire Parkway
St. Thomas, Ontario
Welcome to 142 Empire Parkway in Doug Tarry Homes' Harvest Run! This 2027 square foot, semi-detached bungalow with 1.5 car garage is the perfect home for a young family or empty-nester. Discover unparalleled privacy, picturesque views, and a profound connection to nature as this exquisite home gracefully backs onto a local pond. This home features all main floor living with 2 bedrooms, open concept kitchen with quartz countertop island, large pantry, carpeted bedrooms for maximum warmth and luxury vinyl plank flooring throughout. The Sutherland Plan features a separate laundry/mudroom off the garage; perfect entry space for a busy family or someone with large pets. The primary bedroom contains a walk-in closet and 3-piece ensuite bathroom. Expand into the FULLY FINISHED basement which includes a large rec room, 2 additional bedrooms and a 3-piece bath. Nestled snugly in South East St. Thomas and the Mitchell Hepburn School District, this home is in the perfect location. You're just minutes to parks, trails, shopping, restaurants and grocery stores. This area is only 25 minutes from London with quick access to the 401, a short drive to the beaches of Port Stanely and close proximity to the future home of the VW Battery Plant. This fully electric home uses an Air-Source Heat Pump to both heat and cool with maximum energy efficiency and cost-savings to the homeowner! Doug Tarry Homes are Energy Star Certified & Net Zero Ready. This home will be complete April 12th, 2024. Book a private viewing today and make 142 Empire Parkway your new home! (id:37319)
175 Glengariff Drive Unit# 28
Talbotville, Ontario
The Clearing at The Ridge, Ready to move in April, Photos coming soon, One floor freehold condo, appliances package including, washer, dryer, stove, refrigerator, dishwasher and microwave. Unit D12 boasts 1500 sq ft of finished living space. The main floor comprises a Primary bedroom with walk in closet and ensuite, an additional bedroom, main floor laundry, a full bathroom, open concept kitchen, dining and great room with electric fireplace and attached garage. The basement optional to be finished to include Bedroom, bathroom and Rec room. Outside a covered Front and rear Porch awaits (id:37319)
Lot 72 Wayside Lane
Talbotville, Ontario
Welcome to the Maxwell model by Halcyon Homes - an inviting haven designed with affordability and comfort in mind. A welcoming retreat, combining practicality with a touch of modern elegance. Nestled in an up-and-coming neighborhood in Talbotville Meadows, this to-be-built home Offers 3 bedrooms (each with en suite baths and walk-in closet) and second floor laundry for modern convenience. Well-designed floor plan maximizes space and efficiency, offering a seamless flow between the living areas. Sunlit interiors feature tasteful finishes and neutral tones, providing a canvas for personalization and creativity to make it your own. Located near essential amenities, schools, and recreational facilities, this home offers easy access to everything you need for a fulfilling lifestyle with low maintenance requirements, it presents an excellent opportunity for growing families. Welcome Home! (id:37319)
Lot 88 Wayside Lane
Talbotville, Ontario
Welcome to the Elliston model by Halcyon Homes, nestled on a premium corner lot, where luxury and innovation converge to create the epitome of contemporary living. This stunning new high-end home showcases an unparalleled fusion of sophistication, functionality, and style. Impressively striking facade that seamlessly integrates sleek lines, expansive windows, and premium materials, setting the tone for the exceptional experience that awaits within. This meticulously crafted residence offers seamless flow between 4 bedrooms and 3.5 baths and 2800 square feet of luxury design. The heart of the home is the state-of-the-art gourmet kitchen, complete with walk in pantry and large island, overlooking sprawling great room with grandeur open concept design. Ample space for the entire family to live and grow for years to come. Lot is located close to ravine views, parks and short walk to sports fields, all Conveniently located in an up and coming neighborhood, this exceptional residence offers unparalleled access to the finest amenities, dining, and entertainment that the area has to offer. (id:37319)
72254 Cliffside Drive
Bluewater, Ontario
It’s your turn to own “The Lake House”. Enjoy the amazing views of Lake Huron and the beautiful sunsets. Community stairs to a very private beach, access across the street. So many recent updates in this 4 season cottage/home with 2 bedrooms 1 bath with a sunroom, located a row back from the banks of Lake Huron. The sunroom has a full row of new windows facing out to the 180 degree views of the lake and is set up to sleep extra guests if needed or to enjoy relaxing all day long. Open concept living room kitchen eating area with high ceilings and a gas fireplace. Newer split system Heat/AC heat pump. Newer 16 X 40 deck with a covered section, plus more. The work shop area is great for extra storage. You won’t be disappointed, a lot of love, enjoyment and updates have gone into this cottage over the past 6 years. (id:37319)
78 Gill Road
Grand Bend, Ontario
Well maintained home in desirable upscale neighbourhood of Harbourside Village in Grand Bend. 2500+ sq ft of thoughtfully designed finished living space with 4 bedrooms, 3 baths perfect for a family, couple with grandkids or an in-law suite. Spacious bright open concept main floor with cathedral ceiling, tasteful touches, 3-season sunroom, and a premium and private fenced back/side yard ideal for hosting friends & family. Backyard has mature trees, large deck, gazebo, and backs onto a small, treed conservation area. Large paver driveway and concrete stamped porch provide a tranquil setting on warm summer evenings. Inside take in the warm and inviting feel of high-end hardwood flooring and custom kitchen cabinetry in a rich walnut tone, granite countertops, ss appliances, gas fireplace and unique lighting. Main living space/master bedroom are bright and open with full bank of windows overlooking the natural forestation of the backyard. Inviting 3-season sunroom off dining room with access to the deck. Also, an ensuite master bathroom, 2nd bedroom/and or office and full bathroom. Lower level is a great entertaining space, media room or play area. Cozy and welcoming with an electric fireplace, 2 bedrooms, adjoined 3-piece bathroom with 2nd bedroom large enough for couple of beds/bunkbeds. Direct access to ample storage and 2-car garage with loft. Home ideally located close to all the amenities Grand Bend has to offer, and is a beautiful place to create memories. (id:37319)
1289 Victoria Drive
London, Ontario
Welcome to 1289 Victoria Drive, located on a beautiful tree lined East London Street. This home features 3 Bedrooms and 2 Bath, Updated Kitchen with stainless steel appliances and loads of counter space, Fully finished basement. Other features include very private yard with 16x30 inground pool with newer liner, stamped concrete patio with Gazebo makes for fun summer days. Other features, Newer windows, patio door, main doors, Roof updated in 2014, laminate flooring, Large double deep 1.5 car garage with insulated door and opener, Back half being used as Man Cave but could be a nice shop. Great starter home. Put this one your list to view. (id:37319)
10 Cedar Terrace
Dorchester, Ontario
This impressive family home, built in 2021, is situated in the highly desirable community of Dorchester. Boasting 4 bedrooms and 3 bathrooms, this residence offers over 2,700 square feet of upgraded finished living space. Upon entering, you'll be greeted by the luxury of 9-foot ceilings on the main floor, creating an airy and spacious ambiance throughout. The open-concept layout seamlessly integrates the kitchen, living, and dining areas, providing an ideal space for both daily living and entertaining. The kitchen is a focal point of the home, featuring quartz countertops, high-end stainless steel appliances, a new backsplash, and a large walk-in pantry, ensuring both style and functionality. Natural light floods the interior, accentuating the elegant touches such as California shutters adorning the windows. The spacious great room is highlighted by a cozy gas fireplace and stunning built-in shelving, adding warmth and character to the space. Step outside onto the expansive covered deck, perfect for hosting gatherings and enjoying outdoor living year-round. Upstairs, the primary bedroom is a retreat unto itself, complete with a luxurious 5-piece ensuite bath and separate His and Hers walk-in closets. Additional amenities on the upper level include another 5-piece bath, conveniently located laundry room, and three more generously sized bedrooms with ample closet space. The lower level of the home is unfinished, providing an opportunity for customization and personalization according to your preferences and needs. Located just minutes away from schools, shopping centers, HWY 401, walking trails, baseball diamonds, and soccer fields, this property offers unparalleled convenience and access to amenities, making it an absolute dream for any family. (id:37319)
135 Belmont Drive Unit# 32
London, Ontario
Limited-Time Offer for this Townhome. A low 3.99% 1-Year Fixed Rate Mortgage for qualified purchasers. This townhome is located in popular South London with close proximity to major highways, shopping and schools. Wonderful location for anyone working outside of the city along with easy access to hospitals and downtown. You will find everything you need in this 3 bedroom, 1.5 bath townhome. Kitchen is bright and inviting with white shaker style cabinets. Dining area open to living room with cozy fireplace. Upstairs you will find 3 bedrooms and a 4 piece bathroom and new flooring installed. Renovated bathrooms as well. Make your finished lower level a home gym, office or extra lounging space. Laundry and storage in lower level. There is a rough-in for another bathroom if required. Fabulous location and lots of space for families. Easy access to hospitals, downtown, etc. (id:37319)
175 Glengariff Drive Unit# 26
Talbotville, Ontario
The Clearing at The Ridge, Photos coming soon, Ready to move in April. One floor freehold condo, appliances package dishwasher, stove, refrigerator, microwave, washer and dryer. Unit D11 boasts 1330 sq ft of finished living space. The main floor comprises a Primary bedroom with walk in closet and ensuite, an additional bedroom, main floor laundry, a full bathroom, open concept kitchen, dining and great room with electric fireplace and attached garage. The basement optional to be finished to include Bedroom, bathroom and Rec room. Outside a covered Front and rear Porch awaits (id:37319)
719 Radisson Lane
Mount Brydges, Ontario
Discover the perfect family oasis at 719 Radisson Lane in Mount Brydges, a stunning property backing onto a pond! This spacious home offers over 3000 sq ft of finished space, 4 + 2 bedrooms and 3.5 baths. Inside, enjoy modern conveniences like a custom kitchen with quartz countertops, engineered hardwood throughout the main and upper level, and a gas fire place to make your living room feel complete and cozy. Upstairs you'll find 4 large bedrooms, with all but one complete with built-in shelving in the closets. The primary bedroom features a large walk-in closet, along with a 5-piece ensuite! Built-in speakers throughout the house, garage, and backyard allow to listen to your favourite music from anywhere in the house. The fully finished basement provides a perfect rec room for movie night, along with two additional bedrooms, a 3 piece bathroom, and an additional room that could be perfect for a home gym, toy room, or office! The backyard is where you'll spend all of your time this summer. Walkout onto an expansive 16' x 40' deck, 32' of which is covered with lights and ceiling fans. It's perfect for family gatherings, outdoor entertainment, and allows you to enjoy the backyard even on rainy days! A 24' above-ground heated pool is perfect to keep you warm on the colder days, and let you cool down on the hot ones! The rest of the backyard is complete with a 16' x 12' shed, a concrete fire pit, and a playground, with the tranquil pond as your backdrop. You have an irrigation system hooked up to your sand point outside to keep your grass looking green all summer without hitting your hydro bill! Gemstone lighting is featured on the front of the home to really make it light up at night! A massive 3 car garage, with an extra long garage space added specifically to fit your truck if needed! This home is designed for comfort, convenience, and fun, making it an ideal choice for your growing family. (id:37319)
