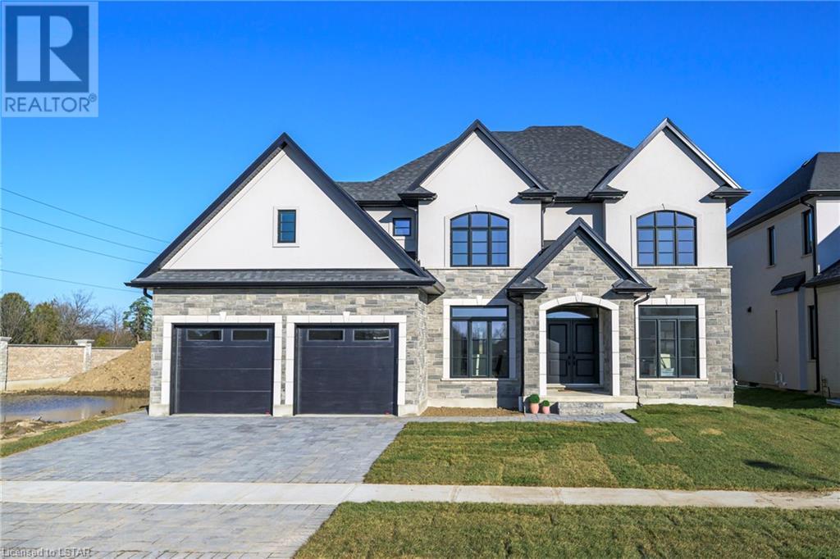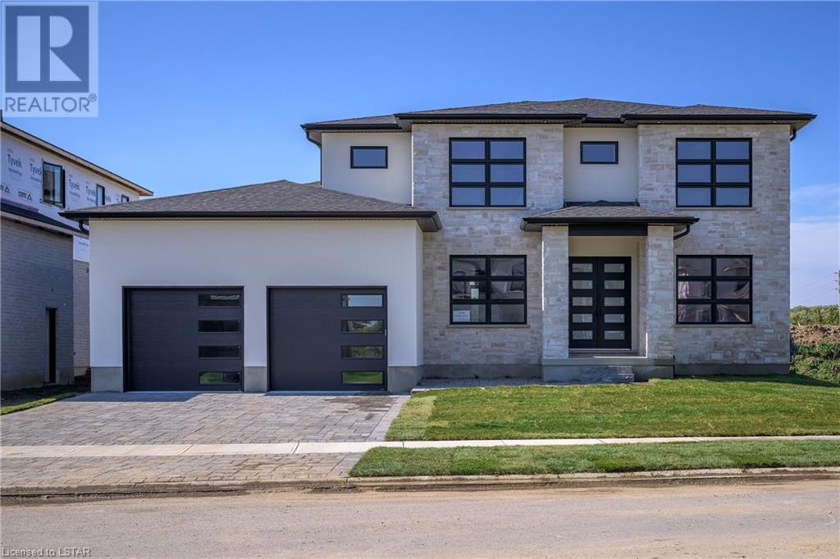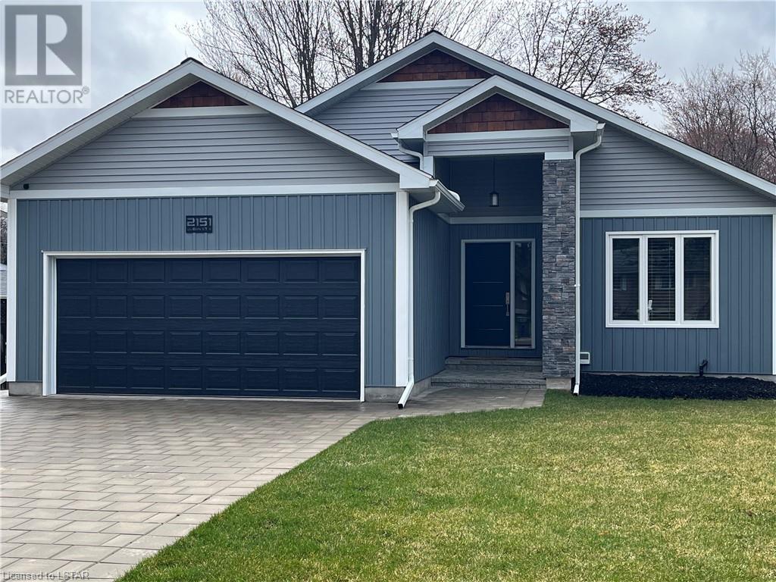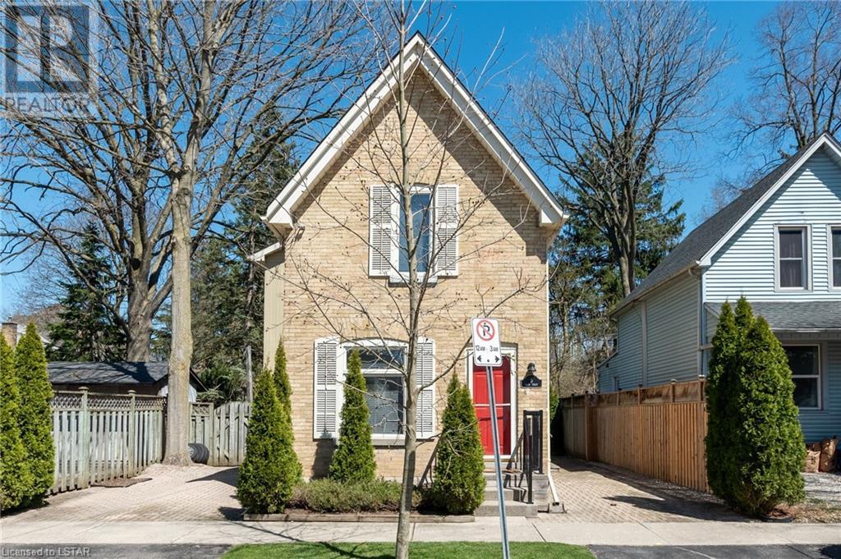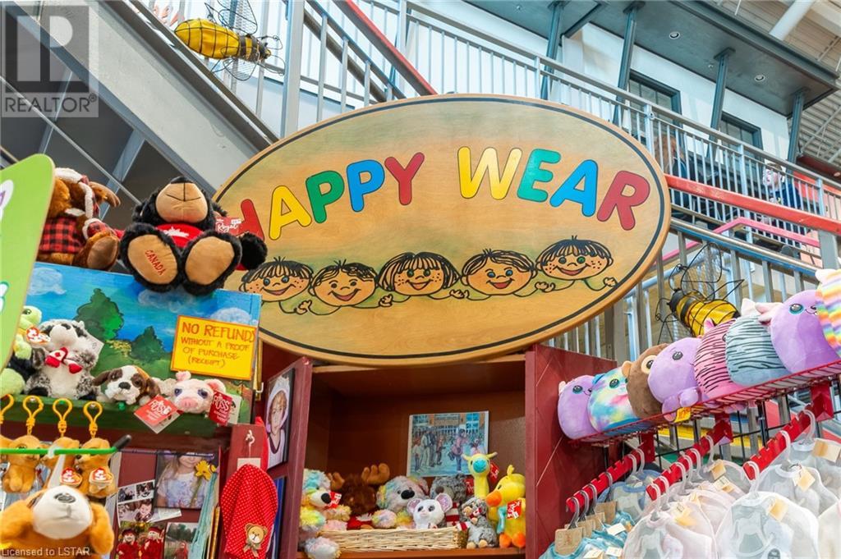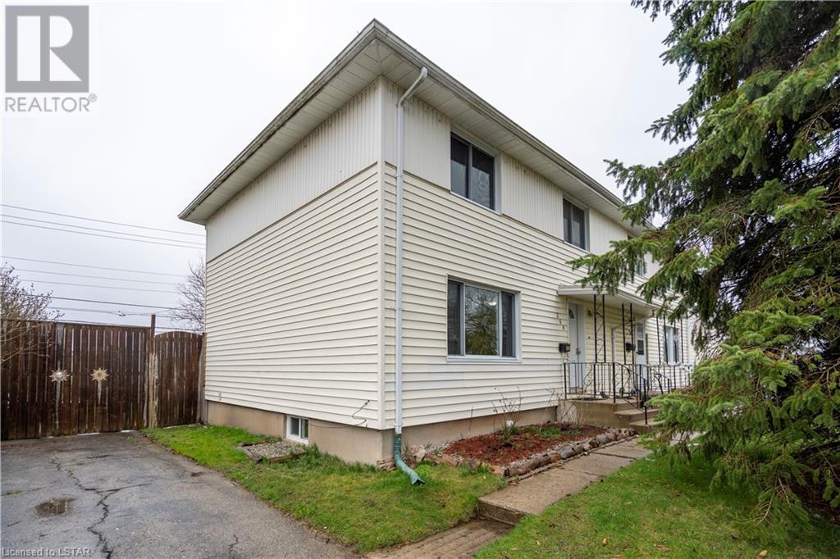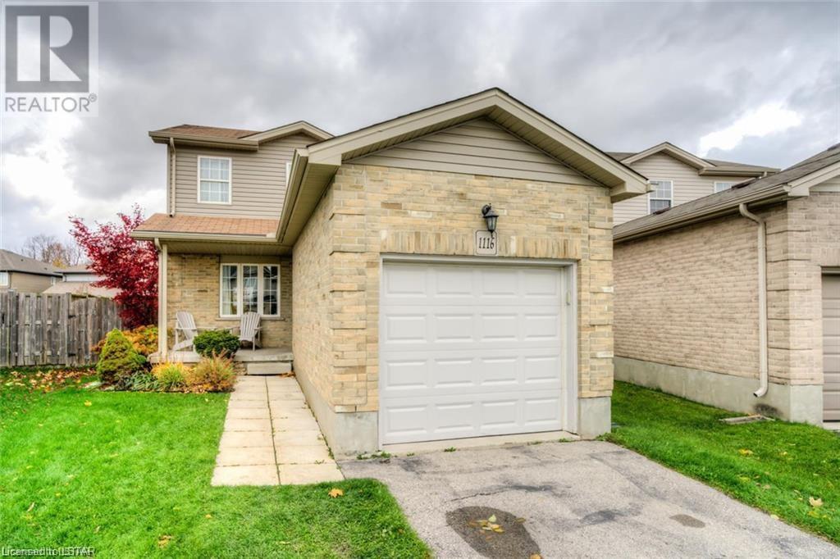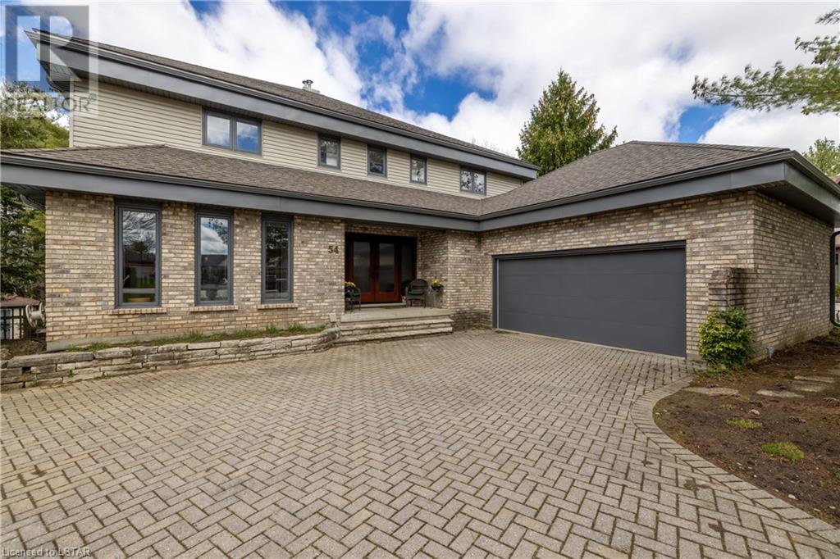70209 Evergreen Line
Exeter, Ontario
This recently severed farm is situated approximately 5 minutes South East of Exeter. The farm consists of 95 acres with 90 workable acres. There are approximately 5 acres of bush to the rear of the property. The soil is Huron County clay loam and this property is available immediately for your 2024 crop. Don’t miss your chance to add to your land base close to Exeter. (id:37319)
2202 Robbie's Way
London, Ontario
Graystone Custom Home Ltd. introduces a stately 2-story executive residence- an architectural gem crafted with meticulous attention to detail for the discerning buyer. The integration of natural elements such as wood and stone create an inviting ambiance that harmonizes with the home's transitional aesthetic. Beautiful windows bathe the living spaces in natural light. The main floor, 2nd floor hallway & primary suite showcase the European Oak engineered flooring. The 3042 sq. ft. open concept design offers a Bistro setting for casual dining that opens onto both the covered back deck & the impressive living room with it’s gas fireplace balanced with cabinetry and floating shelves on either side creating a focal point in this gathering space. The kitchen is a masterclass in design. Exquisite Miami Vena quartz flows over the waterfall island. Clear Alder and Chantilly Lace cabinetry seamlessly compliment each other with timeless design. A walk-in pantry adds convenient storage. A wet bar & wine fridge create a perfect Butler’s pantry between the kitchen & dining room. A spacious private office provides an ideal space for remote work. The primary bedroom is a sanctuary boasting a luxe ensuite w/ tall Clear Alder cabinets flanking a slate-tone floating vanity with Calacatta Aquila quartz surface, a stand-alone tub, and a glass/tile shower with heated floors. A large dressing room, complete with beautiful built-ins, adds to the allure. Additional bedrooms offer both comfort and convenience. Bedrooms 2 & 3 share a 5-piece ensuite bath with a separated vanity area, while bedroom 4 features a private 3-piece ensuite. The lower level features a spacious rec room with plenty of room, a 5th bedroom with walk-in closet and a 3 piece bath. Fantastic location in north London’s newest upscale neighbourhood within walking distance of Sunningdale Golf & Country Club, while also enjoying the serene beauty of nearby Medway Valley Heritage Forest trails. (id:37319)
33 Lucas Road
St. Thomas, Ontario
MOVE IN READY. Mapleton Homes The Aberdeen is an open concept home complete with SEPARATE side door entry to the basement for potential additional income or extra family members. Featuring spacious bedrooms and second floor laundry. 9ft Ceilings and 8ft doors on the main floor and high quality kitchen cabinetry from a local cabinet maker. Situated on a spacious building lot close to quality schools, shopping, and a bustling economy with many new industries making St Thomas their home including Amazon and the new VW Battery plant. An easy and quick commute to London, minutes from the 401 for work or travel and minutes from the lake and quaint beach towns for those summer weekends. Mapleton Homes offers many different build/design plans for every stage of life from the perfect starter home, empty nesters or growing families looking for more space. Manor Wood has it all and Mapleton Homes can help. Contact the listing agent for more details. (id:37319)
2195 Robbie's Way
London, Ontario
Graystone Custom Home Ltd introduces a most impressive 2-story executive residence - an architectural gem crafted with meticulous attention to detail for the discerning buyer. The integration of natural elements such as wood and stone creates an inviting ambiance that harmonizes with the home's modern aesthetic. Beautiful windows & 10-foot ceilings bathe the living spaces in natural light. The main floor, 2nd floor hallway & primary suite showcase European Oak floors. The kitchen is a masterclass in design. Exquisite Miami Vena quartz flows over the waterfall island. Clear Alder cabinetry seamlessly complements the contrast island & range hood showcasing custom “Black Panther ribbing detail, enhanced by ambient lighting and floating shelves. A walk-in pantry adds convenient storage. The 3169 sq. ft. open concept design offers a Bistro setting for casual dining that opens onto both the covered back deck & the impressive living room with it’s 42 inch linear gas fireplace framed by floor-to-ceiling tile, creating a focal point in this gathering space. Leathered Black Pearl granite, a wet bar & wine fridge create a perfect Butler’s pantry between the kitchen & dining room. A spacious private office provides an ideal space for remote work. The primary bedroom is a sanctuary boasting a luxe ensuite w/ tall Clear Alder cabinets flanking a slate-tone floating vanity with Calacatta Bianca quartz surfaces, a stand-alone tub, and a glass/tile shower with heated floors for an opulent retreat. A large dressing room, complete with beautiful built-ins, adds to the allure. Additional bedrooms offer both comfort and convenience. Bedrooms 2 & 3 share a 5-piece ensuite bath with a separated vanity area, while bedroom 4 features a private 3-piece ensuite. Fantastic location in north London’s newest upscale neighbourhood within walking distance of Sunningdale Golf & Country Club, while also enjoying the serene beauty of nearby Medway Valley Heritage Forest trails. (id:37319)
2151 Queen Street E
Sault Ste. Marie, Ontario
Enjoy all the benefits of one floor living in a desirable east end location, near Bellevue Park, good schools and all the amenities! Larger than it looks with just under 1500 square feet on the main floor. This bungalow has 4 bedrooms, 3 bathrooms. The open concept kitchen has plenty of storage, under cabinet LED lighting, two large pantries, lots of drawers, scalloped white tile throughout, granite sink and an 8 foot Long Island with live edge counter top. The formal dining room offers a great flexible space. Large living area walks out onto the sundeck to enjoy barbecue or morning coffee in your privately fenced in yard. The main floor main bedroom has an ensuite bath featuring a large tiled shower and a spacious walk-in closet. A finished lower level has a large L-shaped recreation room, bedroom and full bath, lots of storage and extra space. Many modern upgrades throughout include orange peel ceilings, engineered hardwood floor, lots of tile, convenient main floor laundry with sink, insulated attached 22' x 20' garage with inside entry, custom faux blinds, LED pot lights inside and out, stone driveway and walkways, and much more! Do not miss your change to live in a well established area. This opportunity is few and far between! (id:37319)
5 Edith Street
London, Ontario
Situated in the downtown area of Blackfriars, this handsome two storey, yellow brick home, has beautiful curb appeal in a desired, family oriented street, just minutes from downtown. Two interlocking brick driveways offer room for three vehicles and are flanked by cedar landscaped barriers for additional privacy. Open concept in design, with light hardwood throughout, this freshly painted space is warm and inviting. Living room/dining room combination, separate eat in kitchen with ample white cabinetry, new stainless appliances and east facing patio doors leading to a large deck and huge landscaped rear yard with storage shed. A two piece bath complete the main. An open staircase with glass railing leads upstairs, with 3 skylights bringing in natural light to the upper floor. Large primary and secondary bedrooms, stacked laundry, and new renovated spa inspired bath complete the second level . Lower level has plenty of room for storage. This home is a perfect condo alternative for professionals who work downtown or nearby hospitals or UWO! Move in ready, this place is a hidden gem! (id:37319)
5b Lakeshore Drive
Grand Bend, Ontario
Welcome to this LakeFront Cottage home! This stunning & inviting 3955 sqft home features great views from every room.This year round home is nestled in the Quiet gated community of Oakwood Park behind a 9 hole golf course. Stunning open views to 'World-Class Sunsets' year round! A 40 foot room on the lakeside features a gas fireplace, handy wet-bar, built-in modern cabinets and wine fridge, quartz counters, and a wall of windows & sliding doors to access the patio and stairs down to the private 'Pickleball Court' and short dune walk to the stunning sandy shore of Lake Huron. Year round beach walks and short bike to 'The Pinery Prov. Park. Totally renovated top to bottom, with a gorgeous white kitchen with a timeless glassed cabinet matching the huge working island with quartz top for sitting around entertaining. New Cafe appliances, a floor to ceiling modern tasteful gas fireplace and wide open space. 3 main floor rooms with 2 4 pc baths can be made into office, bedrooms, dens or in-law set-ups. 2 have private access to rooftop quiet patios. The 2nd floor is up a floating stairway with glass and oak and unobstructed views leading to frosted glass double doors to the Primary bedroom which has a sitting area leading to sliding doors to a Juliette balcony, a fabulous ensuite complete with double sinks, water closet (loo), Free-standing Tub with an open view to the Lake and a glassed in shower with seat. The 2nd bedroom also sports a great view of the pickle ball court. Main Floor laundry, and finished (almost) lower level with front entry into a large family room; another from the garage to stairs to the kitchen. The view is priceless, the neighbours-wonderful, and extra comforting leaving home with the gated area (Community fee around $67/mth-$800/yr) tax is estimate. Private beach area, Pickleball,fabulous sunsets without leaving your property. View from Primary bedroom is incredible.Short drive to London, Kitchener etc, Restaurants & amenities! (id:37319)
130 King Street
London, Ontario
Welcome to Happy Wear, a unique children’s clothing and toy store! Happy Wear was established 23 years ago, and much love and care has been invested into this business. Located at the Covent Garden Market in downtown London in a very desirable area located directly in front of the food court (high traffic area). A wonderful opportunity for someone who would like to start their own business, as Happy Wear is well established and cherished by the community. (id:37319)
368 Flanders Row
London, Ontario
Welcome to 368 Flanders Row, a versatile 4-bedroom semi-detached home ideally situated in London, Ontario, catering to a diverse range of buyers - whether you're a first-time homebuyer, a growing family, or an astute investor looking for a lucrative student rental opportunity. For the first-time homebuyer or young family, this residence offers an ideal entry point into homeownership. Nestled in a quiet neighbourhood, it provides a welcoming community and ample space for you to create your own haven. With a bright, open layout and convenient proximity to amenities, including parks and schools, this home is the perfect canvas for you to start building your future. For the savvy investor, this property holds tremendous potential as a lucrative student rental. Walking distance to Fanshawe College makes it a highly desirable location for students seeking off-campus housing. With four bedrooms on the upper level and the possibility of one more in the lower level, there's the potential to maximize rental income by accommodating multiple tenants. Plus, the convenience of public transit ensures easy access to the college and other amenities, making it an attractive option for student renters. Whether you're looking for your first home or to add to your investment portfolio, 368 Flanders Row offers a unique opportunity to embrace the best of London living. Schedule a showing today and discover how this versatile home can cater to your specific needs and aspirations. (id:37319)
1116 Kimball Crescent
London, Ontario
Beautiful 3+1 bedroom 2.5 bath, 2 storey home located in Londons desirable NW Hyde Park area. Close to the Hyde Park shopping area, schools and green space this property is situated in the perfect location. Single attached garage with inside entry onto ceramic tiles with large foyer closet and half bath. The main floor is open and airy with beautiful dark bamboo hardwood floor and free flow into kitchen and dining area. The kitchen boasts dark cabinetry, stainless steel appliances and a gas top oven. The dining area has lots of space to host friends and has sliding patio doors to access the fenced in yard and deck. Upstairs has 2 good sized bedrooms, 4p bathroom and the Master Bedroom which has a walk in closet. The bonus to this property is the FULLY FINISHED basement. The basement has a 4th bedroom, a rec room (which also has a rough in for a wet bar), a gorgeous 3 piece bathroom with a glass encased tiled shower and heated flooring, tons of storage and laundry. Just a short drive to Hyde park shopping area, excellent schools and parks! (id:37319)
81 Harper Road
St. Thomas, Ontario
Excellent location in the city of St. Thomas, located in industrial park less then one kilometer from the future home of Volkswagen EV Battery Plant. This modern one floor building featuring 10,399 sq ft on 1.28 acre lot. Three phase electric service. This one floor building constructed in 1990, consisting of three large commercial/industrial areas, 8 offices, boardroom, 4 washrooms, staff locker and lunch room, 4 stockrooms, storage area and 2 fenced compounds, ample parking, just under 1 acre of open spaces for future development or possible severance. (id:37319)
54 Mill Court
Dorchester, Ontario
Beautiful executive home in sought after Tiner Estates in Dorchester. This unique family home is situated on a cul de sac with just under half of an acre lot backing onto ravine and has a large oversized double garage. When you enter the home you will see this feature marble wall from the basement to the upstairs, as you look from the front door you see the ravine from the floor to ceiling windows in the living room.The main floor comprises of a laundry room/mudroom, bathroom, open concept kitchen, dining and living room with large windows that fill the space with natural light, there is an office space off of the living room as well as another sitting room. There is a large master bedroom with a sitting area to enjoy the fireplace with an ensuite with built in tub and large walk in shower, double sink vanity and walk in closet. There are four other bedrooms upstairs with two 2 pc bathrooms and one 4pc bathroom ajoining between the four other bedrooms. The lower floor comprises of a wine cellar, storage area, electrical room, the 6th bedroom, 3 pc bathroom, a large family room with walkout basement. This home has a geothermal heating and cooling system. The outside of this home has a large upper deck overlooking the ravine and the inground pool with gazebo. This home is in a quiet neighbourhood, landscaped, near walking trails, and 2 mins to the 401. (id:37319)

