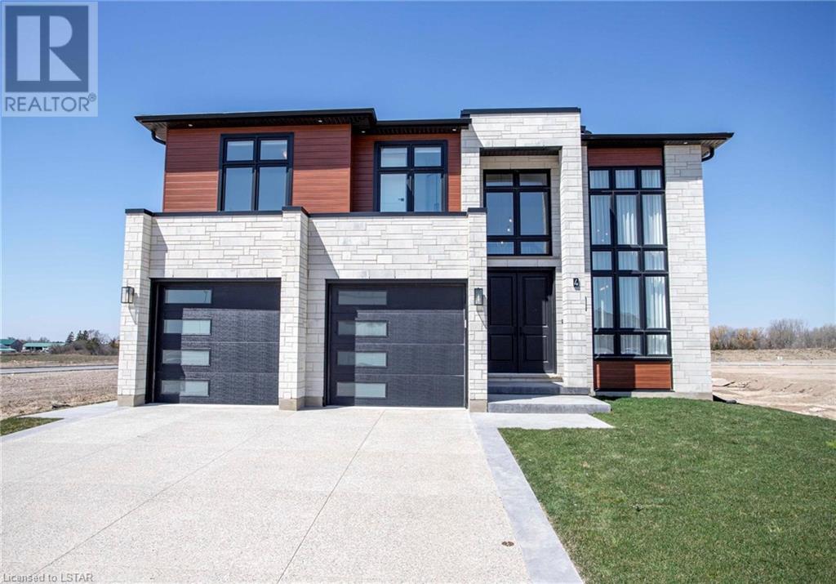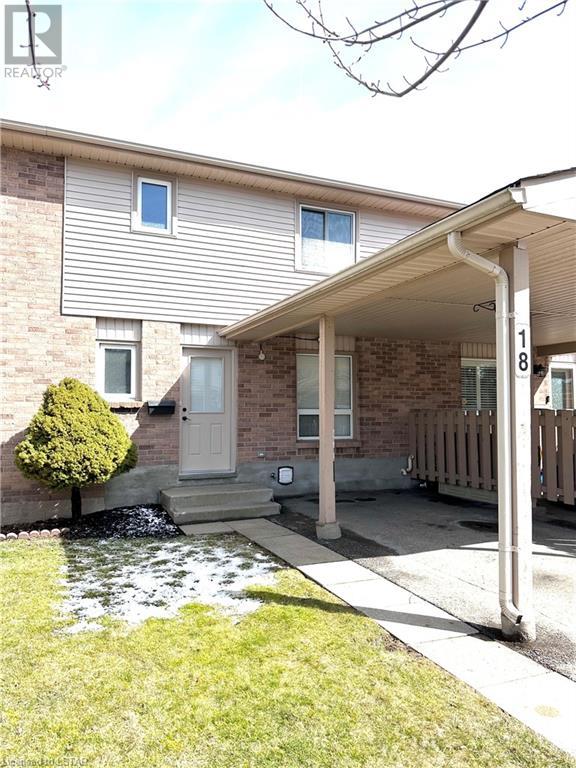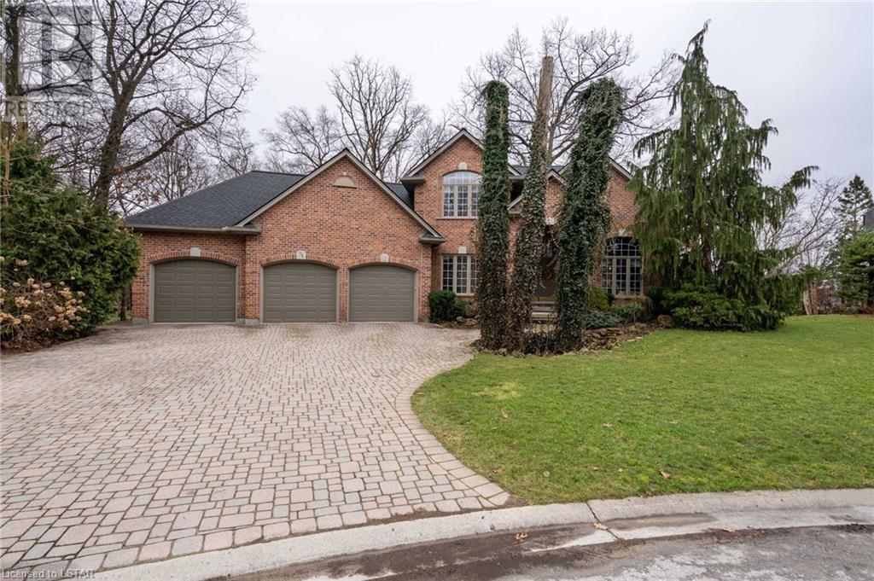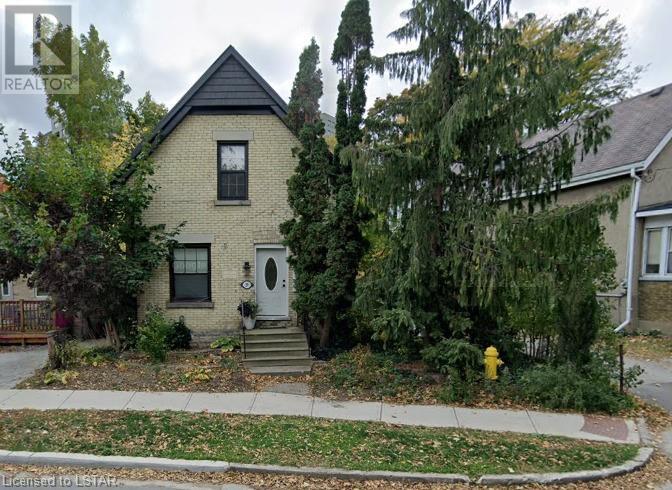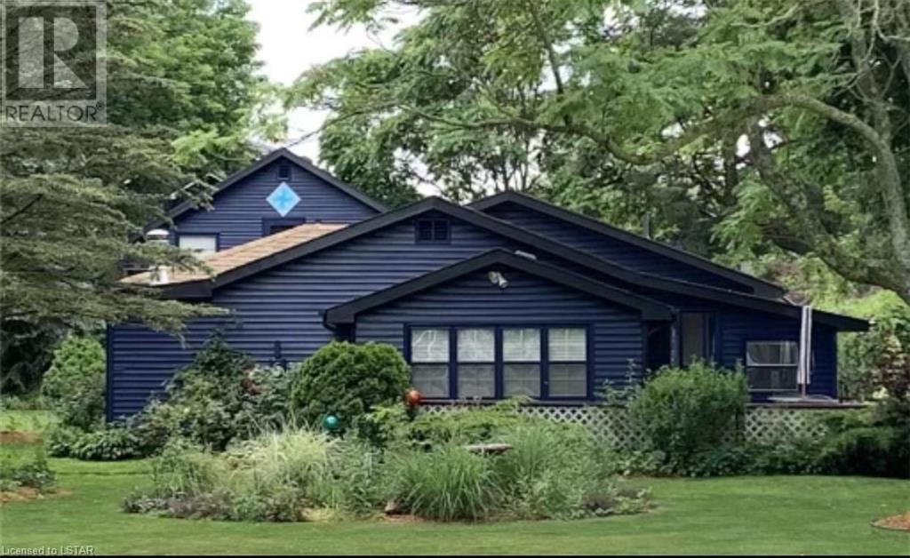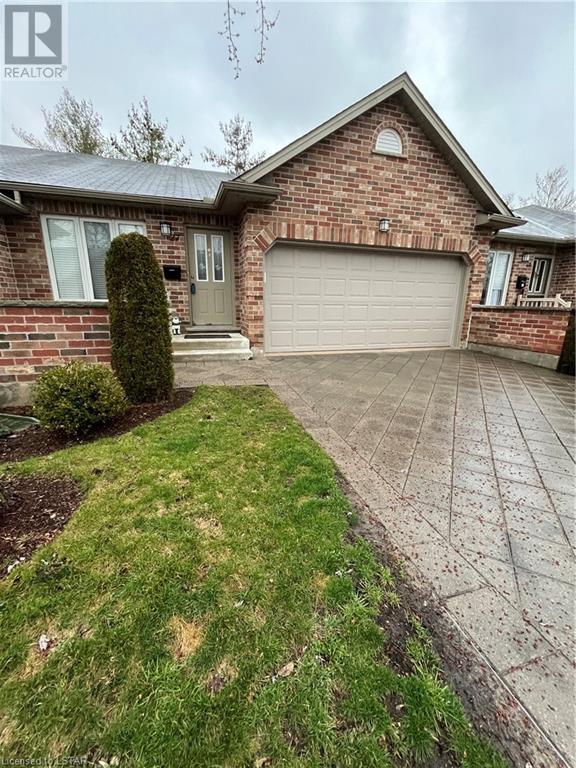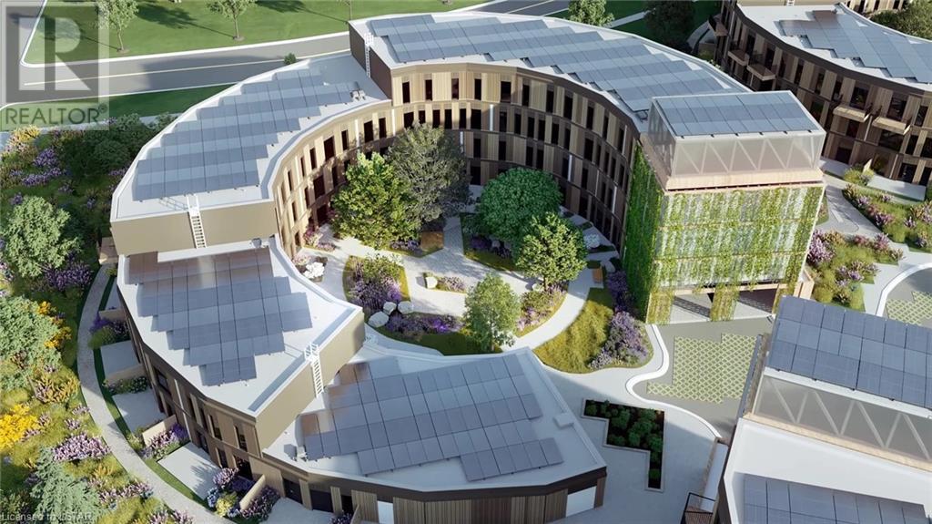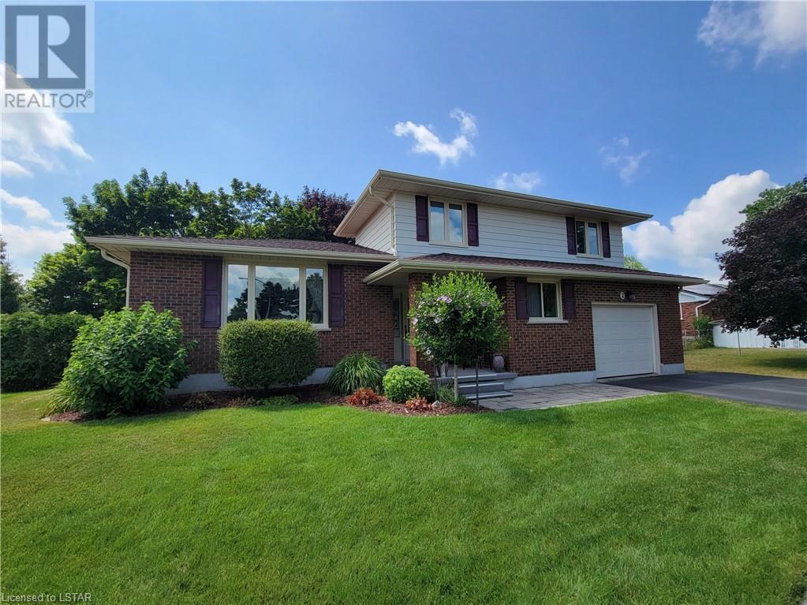4 Five Stakes Street
Talbotville, Ontario
This incredible, must-see home is a true masterpiece of luxury and craftsmanship. Located in Talbotville Meadows, just a short drive from London and St. Thomas, this custom executive newbuilt property offers the perfect blend of small-town living and convenient amenities. Be greeted by a bright and modern open concept living space. The grand 2-storey foyer sets the stage for the elegance. You'll find a versatile bonus room that can be used as an office or a formal dining room. The kitchen is a chef's dream, fully equipped with brand new appliances, a stunning quartz countertop, and floor-to-ceiling cabinets with a beautiful picket-style backsplash. The adjacent dinette leads to a covered stamped concrete patio, perfect for outdoor entertaining. The backyard is spacious enough for a pool, offering endless possibilities for relaxation and fun. The living room is a true showstopper, featuring a striking feature wall with an electric fireplace that can be customized with a variety of colors. It's the perfect place to unwind after a long day. The primary bedroom is a true retreat, boasting a beautiful en-suite with double sinks, a curb-less shower, and a luxurious soaker tub. Spacious walk-in closet is equipped with built-in shelves, providing ample storage space. There are three additional spacious bedrooms, one of which has its own private 3-piece bath. The basement is a blank canvas, offering endless potential to create your own personalized space. Additional features of this stunning home include roller blinds throughout, blackout blinds in the bedrooms, rough-ins for central vac, and a gas stove. There is even a future electric car charger outlet in the garage, perfect for eco-conscious homeowners. With easy access to Highway 401 and just minutes away from all the amenities you need, this home truly has it all. Don't miss your chance to see it for yourself. Schedule a viewing today! (id:37319)
720 Deveron Crescent Unit# 18
London, Ontario
Incredibly Updated Condo in Desirable '720 Deveron Cres' Complex. If quick access to the 401 is on your checklist, keep reading. Looking for a great place to call home? The Main and Second Levels feature Carpet-Free Flooring, Crown Moulding and Pot Lights. Private Double Car Parking including Private Carport. No need to Run your bins to the Street Curb with 'End of Driveway' Enviro/Sani/Recycling Pickup. This home will impress you from the moment you walk in. The kitchen has been updated with cabinets, counter tops, paint and flooring including tiled backsplash, Crown Moulding and Pot Lights. The open concept Main Floor provides updated flooring, paint, Pot lights, Crown Moulding and is a great space to entertain that includes a large family room and dining room with a Feature Faux Wood Beam spanning between the 2 rooms. The Sliding Door off the Living Room leads to a private patio, no rear neighbours behind, with a gate to some common element greenspace. All Upper Bedrooms are generous in size, the Primary accommodates a King Bed, has 2 closets and features Pot Lights and Wall Sconces on each side of the bed. The main bath has also been completely updated with Slat Wall, Vanity, Flooring and Tiled Shower! If you're seeking your first home, move up or even a great investment property take a look at this one. Extremely reasonable condo fees as well as impeccable grounds maintenance. Very, Very 'Move-in Ready'! (id:37319)
51 Pheasant Trail
Komoka, Ontario
Welcome to this exquisite two-story home nestled in one of Kilworth's most sought-after cul-de-sacs, making its debut on the market for the first time. Boasting five bedrooms and three full bathrooms along with two half bathrooms, this stunning residence exudes charm, character, and tasteful updates throughout. Upon entering, you'll be greeted by the grandeur of the spacious layout adorned by the Scarlett O'Hara Double Sided Staircase, complete with high-end finishes throughout. The heart of the home lies in the gourmet kitchen, equipped with top-of-the-line KitchenAid appliances, complemented by gleaming granite countertops, perfect for both culinary enthusiasts and entertainers alike. With a three-car garage, parking and storage needs are effortlessly met, providing convenience and space for all your vehicles and outdoor gear. The main is completed with a large bedroom and ensuite, or perfect for guest quarters or at home office. Upstairs, 4 large bedrooms, 3 with walk-in closets, 2 full bathrooms accompany, and plenty of room for the family. Situated on just over a half-acre of private property, outdoor living is embraced with ample space for relaxation, recreation, and gardening. The dream for kids to play, dogs to gallop and entertainment to be endless. The fully finished basement adds to the allure of this home, offering additional living space ideal for a media room, home gym, or recreation area, ensuring there's room for everyone to enjoy. Warmth and ambiance are provided by two gas fireplaces, perfect for cozying up during chilly evenings or adding a touch of elegance to gatherings. Crafted with precision and attention to detail by Crown Homes, this residence exemplifies quality craftsmanship and meticulous design, promising a lifestyle of luxury and comfort for years to come. Don't miss the opportunity to make this dream home yours and experience the epitome of Kilworth living at its finest. (id:37319)
29 Carfrae Street
London, Ontario
Situated in London’s esteemed Old South area, this tenant occupied* duplex at 29 Carfrae Street merges the charm of historic neighbourhoods with modern living conveniences, offering a prime location near the Thames River, Carfrae Park, and the delightful Wortley Village. This property is a perfect blend of local charm and accessibility, being just a short walk from downtown London. *Note main floor unit vacant as of May 1. Unit two currently rented at $1450 inclusive. Built with resilience and charm, this solid brick structure has been thoughtfully updated to meet contemporary standards without losing its historical essence. Recent upgrades include newer doors and windows, a new steel roof and soffits ensuring long-lasting protection, and a newly replaced Personal Drainage Connection to the city in 2022, offering peace of mind for the homeowner. The interior shines with updates and new flooring throughout, creating a fresh and inviting atmosphere in every room. The property houses two one-bedroom units, making it an ideal investment opportunity or a versatile living solution. Each unit is equipped with essential appliances, including two dishwashers, stoves, and fridges, as well as a shared washer and dryer, adding to the convenience of this turn-key property. Occupants will appreciate the shared common area laundry, providing an added level of convenience. With separate hydro meters for each unit, utilities management is streamlined, ensuring both ease and efficiency. This duplex benefits from an exclusive parking area with space for three vehicles. The property's proximity to essential amenities and recreational spots, including hospitals, shopping centers, and community parks, makes it a standout choice for those seeking a blend of city life and serene living. (id:37319)
7575 Biddulph Street
Port Franks, Ontario
2 HOUSES FOR THE PRICE OF ONE | STEPS TO BEACH IN PORT FRANKS | Nestled on a quiet street, across from the marina with beautiful waterfront views, sits this unassuming Cottages Estate. With 2 fully insulated year-round homes/cottages, (5 bedroom, 2 bathroom main cottage & 2 bedroom rear guest cottage unit) plus a bonus 3 room man cave for the cottages to come together, it's more than meets the eye! The rear guest house makes for a great mortgage helper to offset costs. Everything was modernized & upgraded from: floors, roof, paint, bathrooms, central air, insulation & windows, to 200 amp hydro+ 100 amp to the rear guest cottage unit. This large compound provides the perfect set-up for a family cottage, home, or turn-key investment as a furnished vacation rental with excellent cash flow. Don't wait! Previously rented the entire property for $500+/night ($250/night per cottage). (id:37319)
43 Capulet Walk Unit# 27
London, Ontario
Excellent location with direct transit to Western University! This quality built one floor home features 3 bedrooms, 3 full bathrooms. Approx 1240 SqFt on main floor plus 750 SqFt finished basement. Open concept with vaulted ceiling. Spacious kitchen with dining area and large living room. Two gas fireplace. Patio door off the living room to deck of 12.6x9.8. BBQ gas hook up. Main floor laundry. Walking distance to Costco, future TNT grocery store and all convenience including restaurants. Excellent for young professionals or empty nesters! Great opportunity! (id:37319)
36 King Street N
Crediton, Ontario
Welcome to your dream property! This large home is nestled on a spacious 3.5 acre lot, providing you with plenty of privacy and tranquility in a peaceful community. With over 2000 square feet of living space, there's ample room for you and your loved ones to create lasting memories. Step inside and be greeted by the charm, character and warmth of this beautiful home. Five bedrooms offer plenty of space for a growing family or accommodating guests. One of the highlights of this home is the gorgeous family room. With its abundance of windows, natural light floods the space, creating a welcoming ambiance. Cozy up by the gas fireplace on chilly evenings, enjoying the warmth and comfort it provides. It's the perfect spot for gathering with loved ones or simply unwinding after a long day. Convenience is key, and this house has you covered. Say goodbye to lugging laundry up and down stairs, as the main floor features a convenient laundry area. No more hassle or wasted time! Additionally, a detached garage provides ample space for parking your vehicles, storing your outdoor equipment or an amazing man cave! The peaceful and serene surroundings of this property offer you a retreat from the hustle and bustle of everyday life. Located half way between Exeter and Grand Bend with a 15 min drive each way. Imagine only being 15 mins from the gorgeous main beach in Grand Bend, 8 min to the Starlite Drive-in Theatre, 12 min to the Huron County Playhouse and Dark Horse Winery. Many golf courses in the area, notably Ironwood, Exeter golf club and White Squirrel. Short drive to beautiful Bayfield or the Pinery Provincial Park. Whether you're enjoying a cup of coffee on the front porch, exploring the vast acreage, or enjoying the local amenities, you'll find solace and tranquility at every turn. 36 King Street North is the perfect place to call home, where you can create lifelong memories with your loved ones. (id:37319)
2062 Lumen Drive Unit# 121
London, Ontario
Close on your new EVE Park home by May 30th, and get a Tesla Model 3 on the house! (*not available in combination with other offers). Immediate possession available! Evolved living at EVE Park, a first of its kind net-zero community located in West London. The Indigo model boasts a spacious open floor plan with 2 bedrooms, 2.5 bathrooms and space for your home library. The main floor offers hardwood flooring throughout and a private outdoor patio area to enjoy your morning coffee. The stunning, oversized windows let the natural light flow into the living room, dining room, kitchen and library space. The second floor offers laundry, 2 bathrooms and two spacious bedrooms. The Primary bedroom features a generous walk-in closet and private ensuite. Sustainable, natural materials, high-end finishes including quartz countertops, energy efficient appliances, distinctive parking tower that welcomes electric vehicles and even a Tesla Car Share opportunity. Don’t miss out on your chance to be part of the Evolved lifestyle! MODEL SUITE NOW OPEN! Thurs/Fri 12-4pm, Sat/Sun 11-4pm. (id:37319)
145 Banbury Road
London, Ontario
Welcome home to this lovely updated semi-detached in South London. This house has everything you need if you are a first-time buyer, young professional or even a family looking for a space that accommodates the whole family. As you step into the home you are greeted by a bright spacious updated main floor. The living room features a large bay window with a bench, great for reading and enjoying the warmth of sunny days. The kitchen has been completely renovated from the flooring, light fixtures, backsplash all the way to the appliances. Upstairs are 3 good-sized bedrooms and a 4-piece bathroom. The basement offers a large family room and plenty of storage. Your private fully fenced backyard is ready to entertain and backs onto the lovely Southeast Optimist Park. There is a gate from your yard to access this beautiful greenspace. (id:37319)
2082 Lumen Drive Unit# 106
London, Ontario
Close on your new EVE Park home by May 30th, and get a Tesla Model 3 on the house! (*not available in combination with other offers). Immediate possession available! Evolved living at Eve Park, a first of its kind net-zero community located in West London. The Sycamore model boasts a spacious open floor plan with over 2200 sq feet of living spacing spanning over 3 floors. This model includes 3 bedrooms, 2.5 bathrooms, and a den. The main floor offers hardwood flooring throughout and a private outdoor patio area to enjoy your morning coffee. The stunning, oversized windows let the natural light flow into the living room, dining room, kitchen and library space. The second floor offers laundry, family room, office space, 1 bedroom and a full bathroom. The third level features 2 more bedrooms and a den area that would be perfect for a reading nook. The Primary bedroom features a generous walk-in closet, ensuite and your own private balcony. Sustainable, natural materials, high-end finishes including quartz countertops, energy efficient appliances, distinctive parking tower that welcomes electric vehicles and even a Tesla Car Share opportunity. Don’t miss out on your chance to be part of the Evolved lifestyle! MODEL SUITE NOW OPEN! Wed-Friday 1-7pm, Sat/Sun 11-5pm. (id:37319)
26 Anne Street
Aylmer, Ontario
WOW...complete refresh of the entire living space, including basement rec room, since January: all new baseboards, window & door trim, room & closet doors, new electrical plugs and switches, new ceiling lights, freshly painted (including closets) and professionally cleaned carpets!!! Please enjoy the virtually staged pictures. Unique side split design--entry level offers a large foyer area, laundry, powder room, office and the family room with custom built-ins around the fireplace and doors to the wonderful approx. 16' X 16' screened in deck. A couple steps up you'll find the living room, dining room and updated kitchen (2017): cabinets are 15 deep, undercabinet lighting, granite counters and the cool stand mixer lift is not to be missed. On the top floor there are 4 bedrooms and bath. Downstairs from the foyer is a spacious rec room and down a few steps from there you'll find the mechanical area and tons of storage. Oversized single garage, private and deep pie-shaped back yard (recent fence along back), approx. 12' X 15' shed. Extra info: gutter guards installed on the lower eavestroughs, 40 year shingles were installed in 2010, 2 stage gas furnace in 2012 & A/C in 2017, low e & argon windows in 2005, foundation re-parged in 2019, gas line in basement conveniently located to convert fireplace or BBQ to natural gas. (id:37319)
8934 Iona Road
Iona Station, Ontario
Experience the unparalleled charm of your pristine new residence nestled on an expansive half-acre of lush land! This captivating Cape Cod-style masterpiece, a fresh construction, awaits your presence, offering an exceptional blend of elegance and modern comfort. A rare gem in the market, this untouched haven boasts 2005 sq ft of living space with 9 ft ceilings on both the main floor and basement. Crafted with meticulous attention and pride, the house is built for energy efficiency, featuring an ICF foundation and framing. The open-concept main floor welcomes you with a spacious kitchen, dining area, and great room, creating a seamless flow for both daily living and entertaining. Ascending to the upper level, the master bedroom, complete with an ensuite and walk-in closet, exudes luxury, while three additional generously sized bedrooms make this residence perfect for a growing family. The 849 sq ft basement, equipped with a separate entrance, presents versatile opportunities, ideal for a potential granny suite or income unit. The exterior is adorned with timeless stone wrapping around the entire first story, showcasing the home's architectural excellence. The double-bay garage, including a rear entry for easy access to your landscaping tools, is complemented by a Tesla charger, adding a touch of modern convenience. This unparalleled property in Iona is a rare find, promising a lifestyle of serenity and sophistication. (id:37319)
