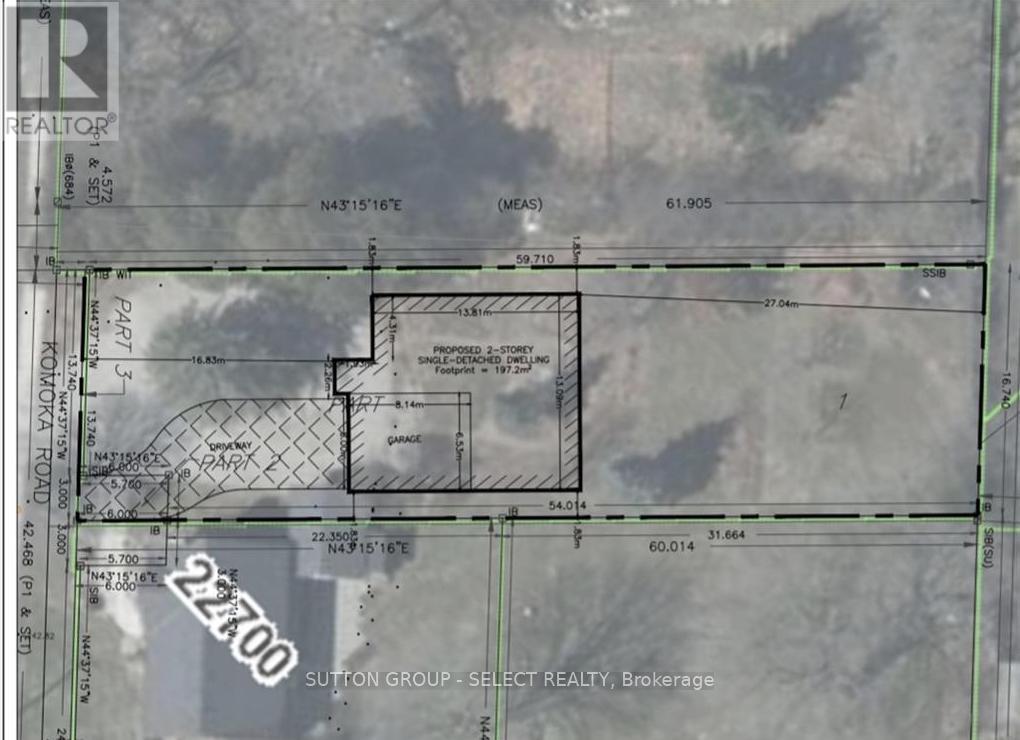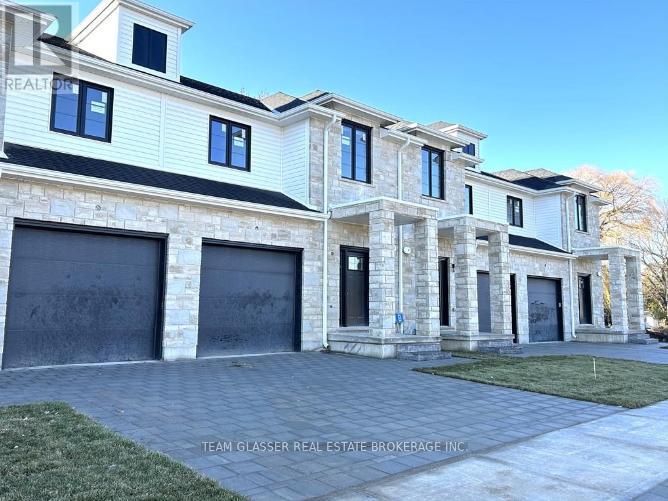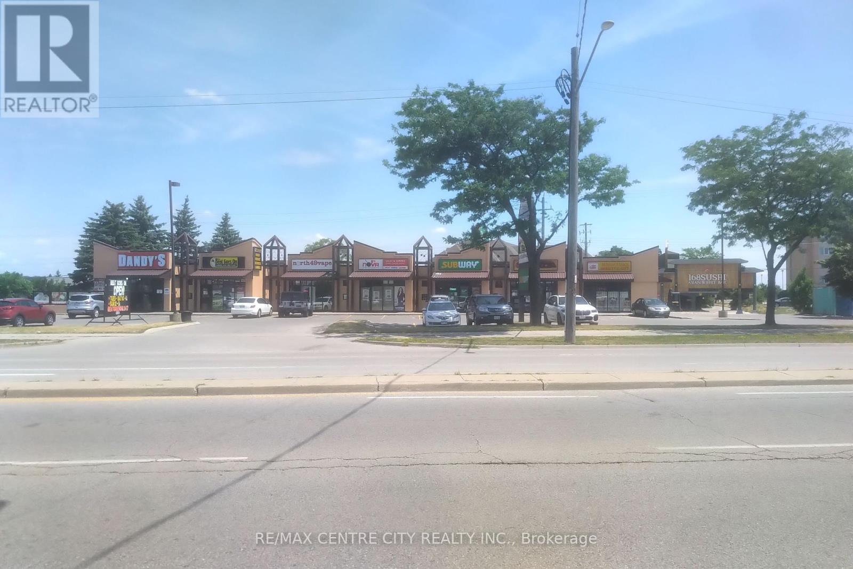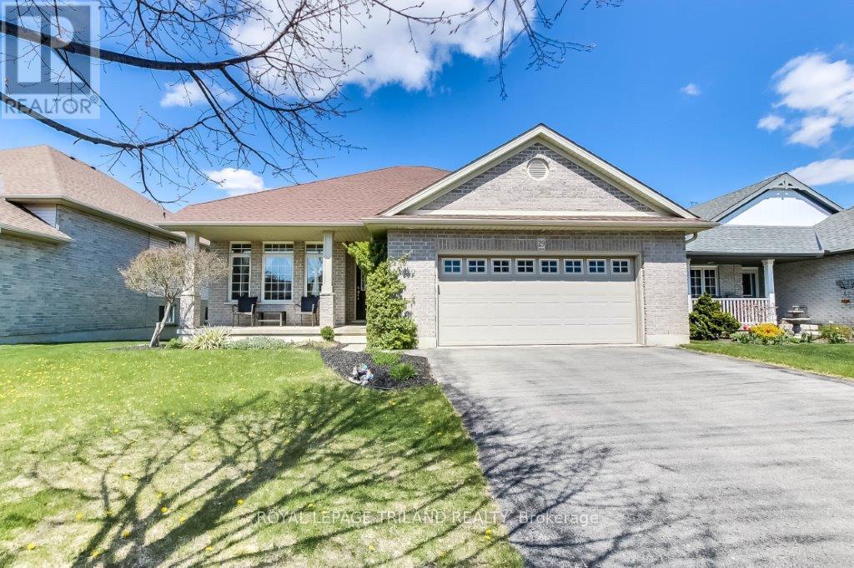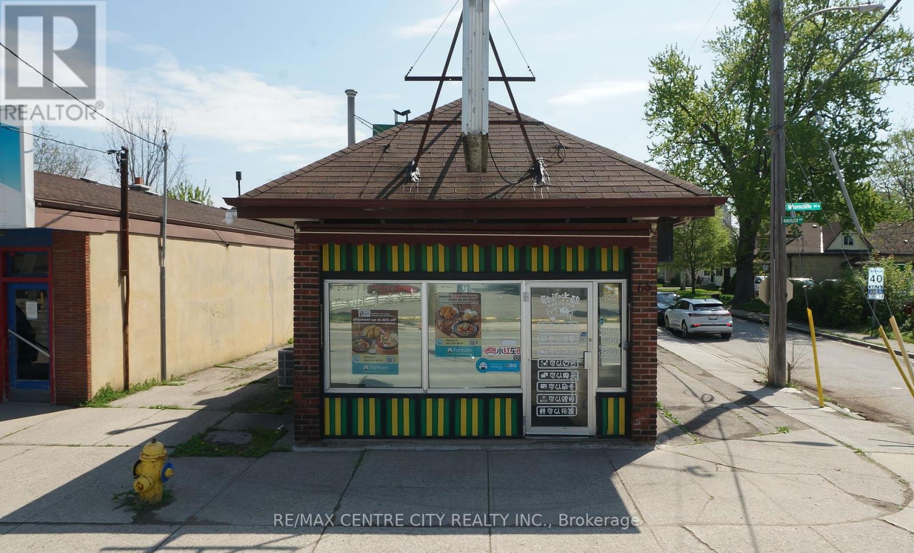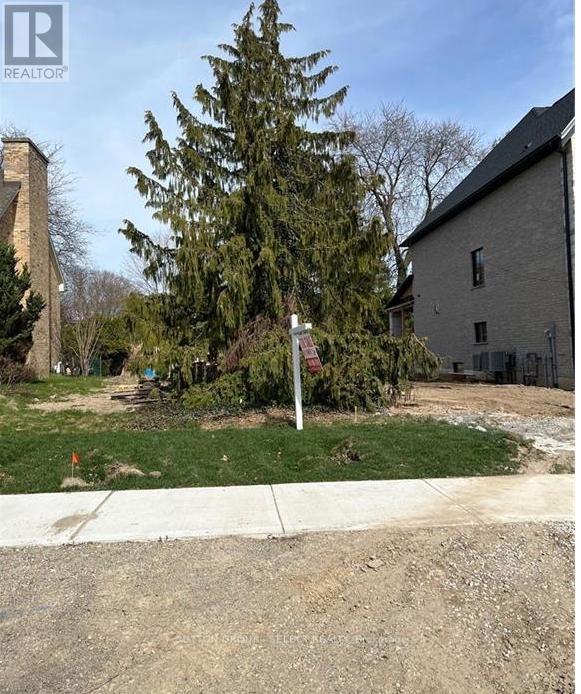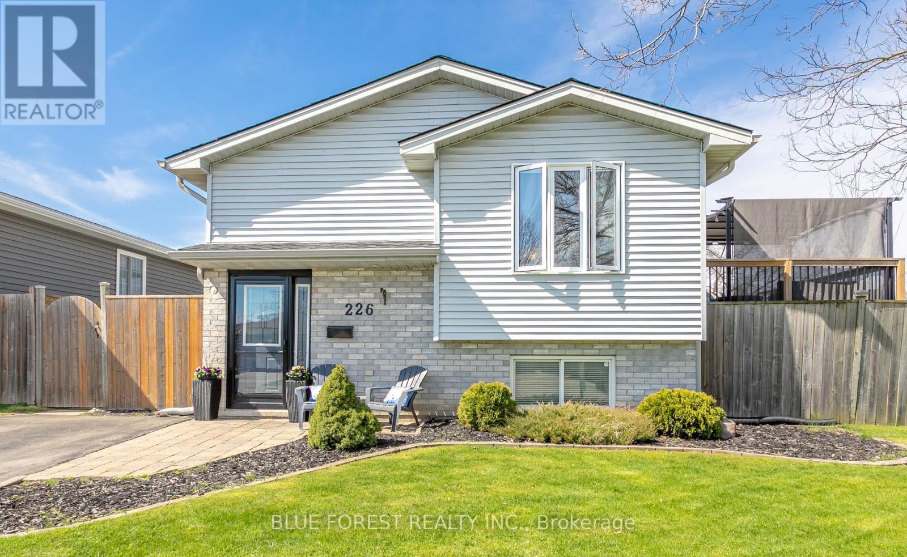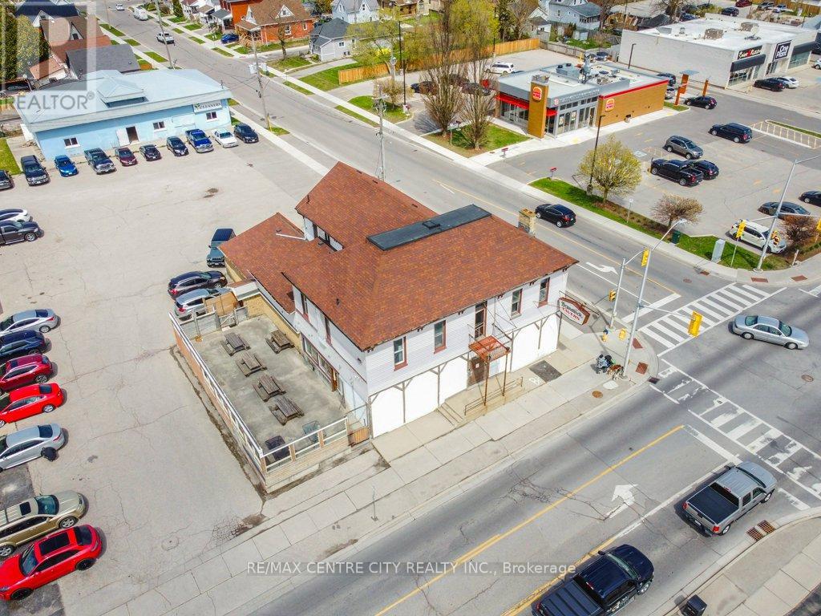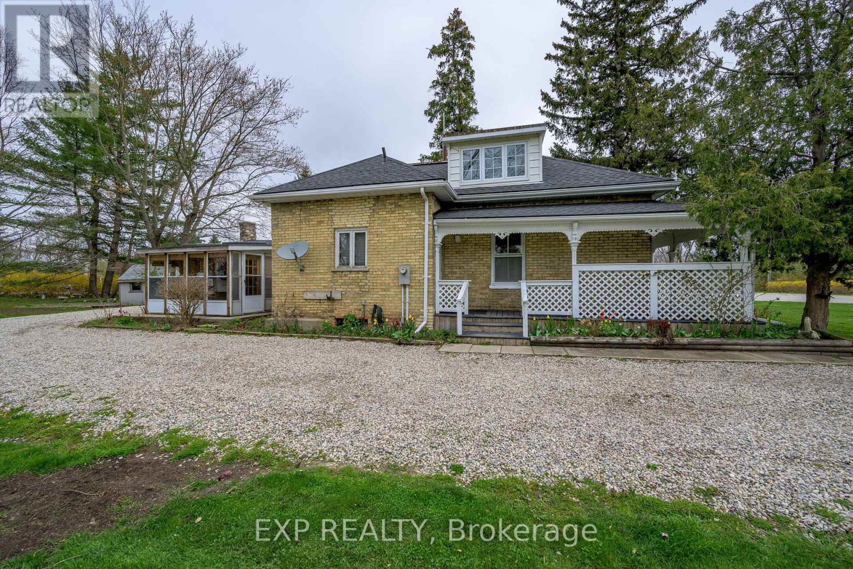556 Talbot Line E
Aylmer, Ontario
Spacious 4 bed 2 bath home with in-law suite and a shop on the edge of Aylmer. Main floor is a 2 bed 1 bath with new kitchen with granite , new bathroom and flooring and main floor laundry. Upper is a self contained 2 bedroom in-law suite with new flooring and renovated kitchen & bath. or simply use the whole home as a 4 bed. Attached garage with ample storage and an office as well as a detached shop 24 x 32 with new insulation & drywall, and newer roof. Great location! backing onto farmland. (id:37319)
Part1/2 - 22700 Komoka Road
Middlesex Centre, Ontario
Great opportunity to custom build your next home on this 55 x 196 ft treed lot in the sought after town of Komoka. Build yourself or bring your own builder. All services are at the road. Development agreement, grading plan, approved minor variance all in documents Tab or contact listing agent for more details. Seller willing to hold VTB on approved terms. (id:37319)
Blkc#12 - 1539 Chickadee Trail
London, Ontario
NO FEES! Under Construction for Oct-Nov 2024 closing-. FREEHOLD Townhomes by Magnus Homes are 1750 sq ft of bright open-concept living in Old Victoria Ph II.NOTE PHOTOS ARE FROM COMPLETED BLOCK D (All sold now - must buy off plans and can drive-by site to see block 'C' and 'B' being built). This open concept design is great with light-filled Great Room open to the kitchen area with an island with Quartz bar top , Designer cabinetry in kitchen and bathrooms.Dining area has sliding doors to the 10x10 deck and yard with back fence. The main floor has 9 ft ceilings and a new warm wood light colour luxury vinyl plank floors and door to 10x10 Deck. The Second floor is 8 ft ceilings & NO carpet (vinyl) 3 bedrooms & Laundry. The primary has all you need with a walk-in closet and Beautiful ensuite with Quartz tops, Glass & tiled shower and ceramic floors. All 2 1/2 Bathrooms havebeautiful ceramic tile floors & Quartz. Plenty of space in the lower-finish as your own (roughed-in 3-4pc).Private driveway, Single car garage. . Parking for 2 cars The backyards back on original homes on Hamilton rd -deep lots Check out the floor plans, Magnus Homes builds a great home where Quality comes standard. Purchase with 5% down with listing and addit. 5% within a month or two - 10% in total deposit required and builders APS form sent for all offers. Note:ListingSalesperson is related to the Seller. Tax is estimate. (id:37319)
7 - 1120 Wellington Road
London, Ontario
Located on the east side of Welling Road across from White Oaks Mall. This is an end-cap unit with excellent signage. Space consists of850 square feet with a gross monthly rent of $2,769.58. Other tenants include Dandy's Restaurant, Gino's Pizza, a vape store and a cannabisstore. Associated Shopping Centre zoning, ASA1 & ASA3 permits retail stores, pharmacies, offices including medical/dental and many other uses. Currently being used as a convenience store. Very flexible possession. (id:37319)
29 Havenridge Court
St. Thomas, Ontario
Welcome to this Beautiful, Landscaped, family home with an amazing Ravine lot on a desirable, quiet, Cul-de-sac in North East St Thomas. Perfect for the enjoyment of any family size, from Small to Large or Growing, with 4 Bedrooms and 3 Bathrooms including Ensuite. Main floor boasts soaring 12' ceilings with Transom windows,open concept Kitchen, spacious and bright Living Room, access to the attached 2 car Garage as well as the deck overlooking the fenced backyard. The lower level has a delightful fireplace in the oversized Rec-room, the 4th Bedroom with its own cheater Ensuite Bathroom and convenient access directly to the Concrete pad in the backyard. The lowest level has a large utility room with laundry and huge bonus space with great development potential awaiting your creativity. Close proximity to Highbury with access to the 401, Schools, Parks, Playgrounds and more. (id:37319)
65 Wharncliffe Road N
London, Ontario
Welcome to Hot Millier Pot & Spicy Chinese food Restaurant! Are you lookin for a small business to run with your family? This is the best choice! It is located at 65 Wharncliffe Road N. It is very successful take out restaurant for many years. It is 400 sq ft. This monthly rent is $2400 (include TMI). Good sized kitchen and basement and out building for free usage. Great opportunity to take over this turn key business. Please call listing agent to book your showing. (id:37319)
1058 Fraser Avenue
London, Ontario
One of the last opportunities to build your dream home from scratch in a highly sought after neighbourhood of Old North! Survey available. Additional technical drawings available upon request. Call the listing agent for more details. (id:37319)
226 Portsmouth Crescent E
London, Ontario
Fantastic 3 bedroom, 2 bath home with fully fenced yard in a family friendly neighbourhood. You will love the open concept main level! Cute kitchen with island, family room with natural filling the room, eating area with patio doors that lead to a beautiful deck. Two bedrooms and a 4pc bath complete the main level. The lower level bedroom is bright and spacious with ample closet space. Entertain in the rec room with the convince of the 2pc bath. The separate entrance leads to the storage/ utility area. The backyard is sure to please! The fence has a gate to allow a trailer to pull through, a shed for more storage and the deck has a reenforced area waiting for your hot tub. Parking for 3. All of the big ticket items have been updated - windows and shingles 3 years ago, furnace and ac 8 years ago. ** This is a linked property.** **** EXTRAS **** Average Hydro $190 and Gas $110. (id:37319)
2630 Bateman Trail
London, Ontario
Nestled in the South London neighbourhood of Copperfield, lies this inviting 2-storey residence eagerly awaiting its new owners. Recently refreshed with a calming neutral palette, this home combines comfort and sophistication effortlessly. With 3 spacious bedrooms, 2 full baths, and 2 half baths, it offers ample room for your family to grow & thrive. Additional living space abounds in the fully finished basement, featuring a versatile rec room with an electric fireplace, 2 pc. bathroom, laundry facilities, cold room, and abundant storage. Sleek surfaces now grace both the main floor family room and basement level, with LVP flooring enhancing the modern aesthetic. Outside, a fully fenced backyard provides a serene retreat, complete with a stamped concrete patio, ideal for entertaining and creating lasting memories. The 18 x 20 ft. double car garage offers plenty of space for your vehicles, storage and/or working on your projects. Conveniently located near schools, bustling shopping centres, and essential amenities, this home ensures effortless access to all your needs. Copperfield delivers an exceptional environment to raise and entertain your kids, making it the perfect place to call home. Don't miss out on the opportunity to embrace comfort, convenience, and community in perfect harmony. (id:37319)
925 Talbot Street
St. Thomas, Ontario
Prime downtown location surrounded by several successful businesses, restaurants and retail stores. This 5,679 + 1,911 square foot building is situated on just shy of half an acre. Zoned C3 allowing for many future possibilities. Most recent business was a tavern and currently still set up for one on the main floor. Upper level consists of 12 individual rooms, 2 washrooms and a kitchen. Large outdoor patio and plenty of parking. (id:37319)
38814 Talbot Line
Southwold, Ontario
Welcome to a rare opportunity! For the first time in over 55 years this charming 3-bedroom country bungalow is now available to the public. Situated on a sprawling .914-acre county lot adorned with mature trees, this property offers a serene escape from the hustle and bustle of city life. The home features a double-car detached garage and a historic cheese factory turned large shop, providing endless possibilities for hobbyists or those seeking extra storage space. Enjoy the convenience of walking trails leading directly to Port Stanley, ideal for nature lovers and outdoor enthusiasts. Additionally, the property is located near Amazon and the new EV car battery plant, adding to its appeal. Inside, benefit from the fast fibre optic internet (to be connected soon) a natural gas furnace and both municipal water supply and a dug well specifically for the shop. The main floor includes a 4-piece bath, a cozy family room with a gas fireplace and a delightful sunroom overlooking the picturesque backyard. Don't miss this once-in-a-lifetime opportunity to own a piece of history that has been cherished by its owners for over half a century. Schedule your private viewing today before it's gone! Includes 5 appliances. (id:37319)
79 Sparky's Way
Southwold, Ontario
Welcome to the serene charm of Talbotville, where this exquisite new bungalow invites you to experience the epitome of modern living. With stunning curb appeal, this residence boasts a thoughtful layout designed for both relaxation and entertaining. Step onto the inviting front porch and as you enter, the foyer leads gracefully into the living room adorned with vaulted ceilings and elegant wood beams, creating an ambiance of spaciousness and comfort. The open concept design seamlessly connects the living room to the kitchen and dining area, fostering effortless flow and connectivity. The kitchen is a culinary enthusiast's dream, featuring a walk-in pantry and a delightful island breakfast bar, perfect for casual meals or lively gatherings. From the dining room, step out onto the backyard, sheltered by a charming covered roof and stunning patio, lush greens, complete with a convenient shed for storage. Convenience meets practicality with a mudroom/laundry room providing seamless access to the garage, ensuring effortless organization of daily essentials. Also on the main floor, discover the luxurious primary bedroom retreat, boasting a spacious walk-in closet and a rejuvenating 4-piece ensuite bath, offering a sanctuary of relaxation and privacy. An additional bedroom and a well-appointed 3-piece bathroom complete the main level, offering comfort and versatility for family and guests alike. Descend to the basement level, where a cozy living area awaits. Four additional bedrooms with one having its very own 4-piece ensuite, and another well-appointed 4-piece bathroom provide flexibility and functionality, catering to a variety of lifestyle needs. With its blend of contemporary elegance and inviting warmth, this exceptional residence in Talbotville offers a truly idyllic retreat to call home. Don't miss the opportunity to experience the perfect fusion of comfort, style, and convenience. (id:37319)

