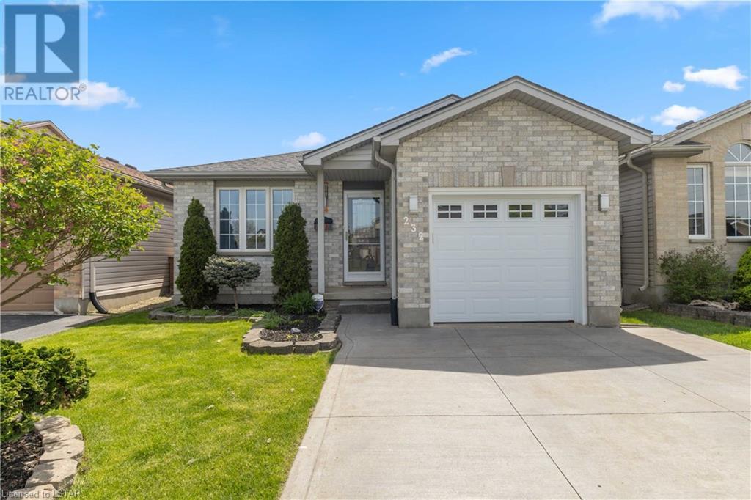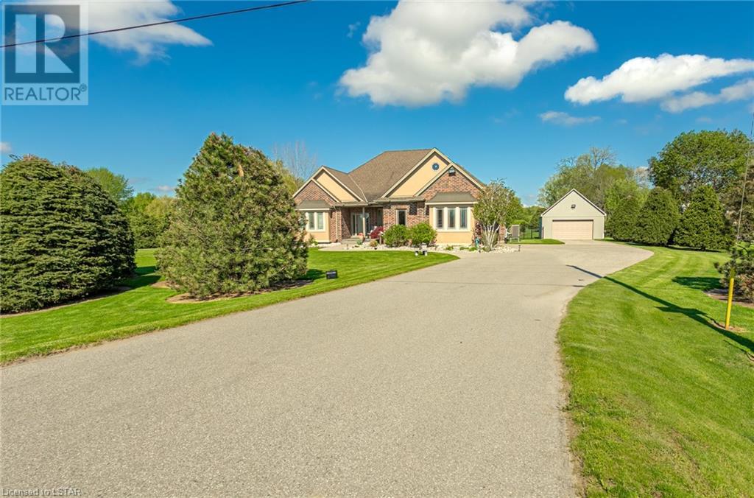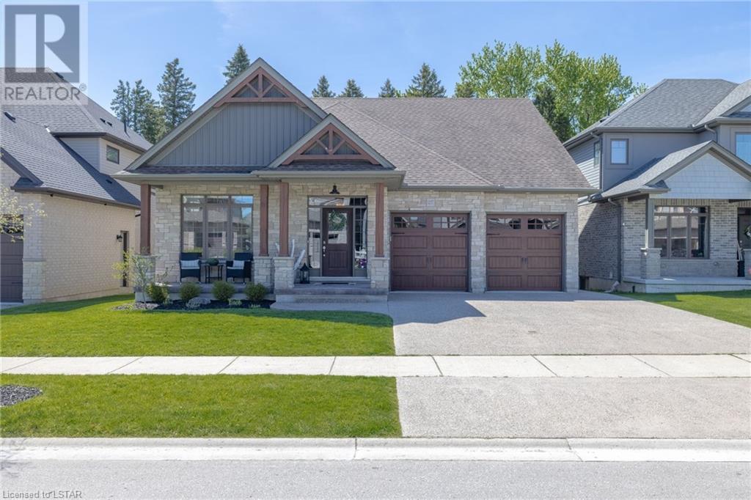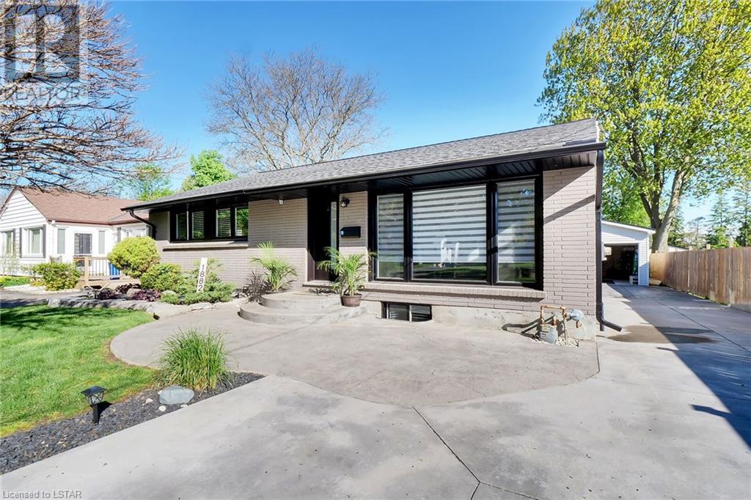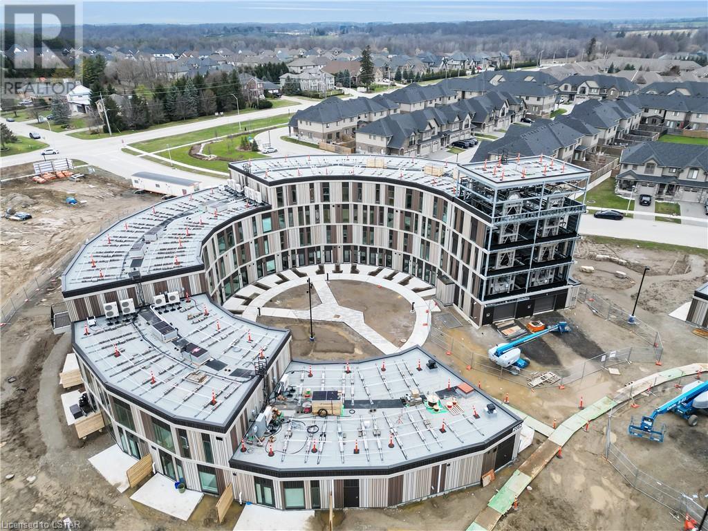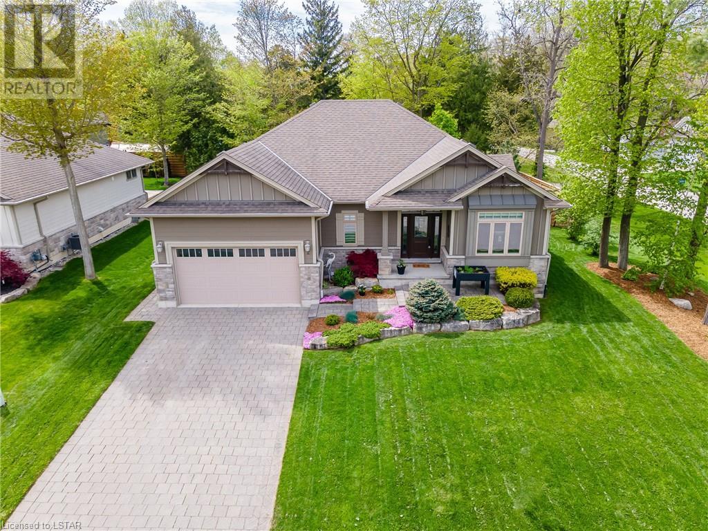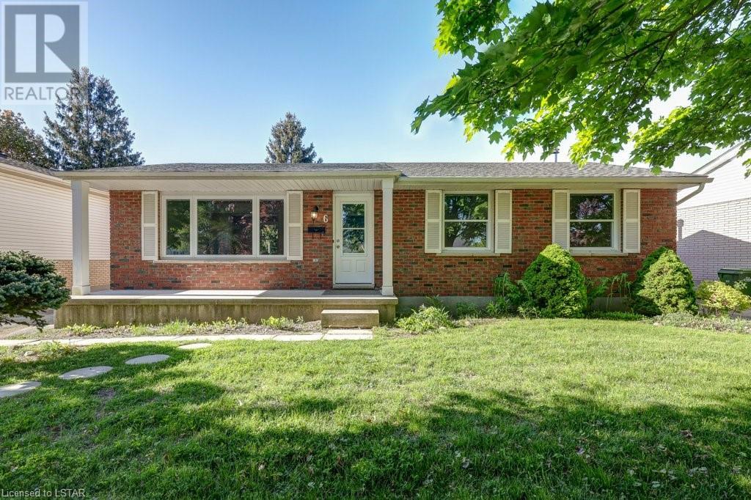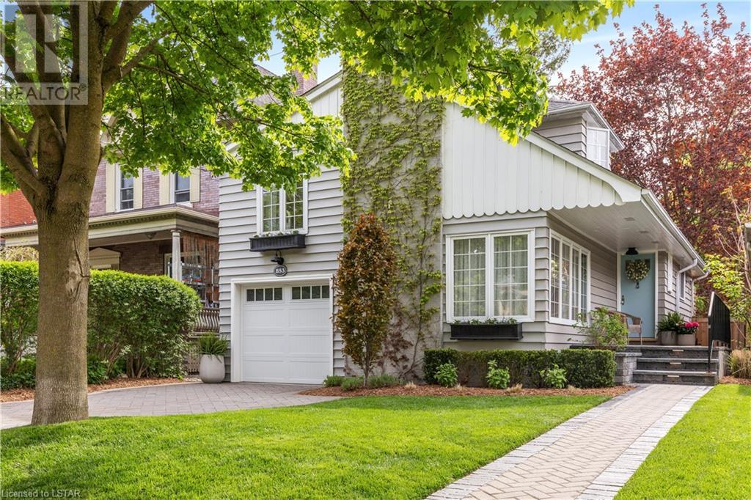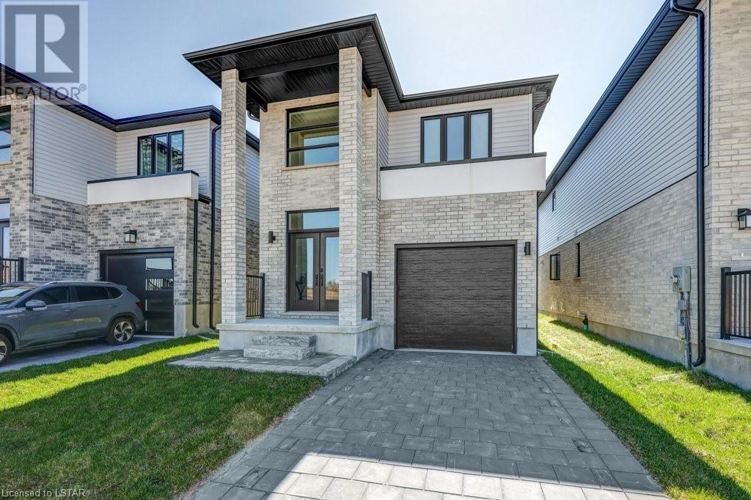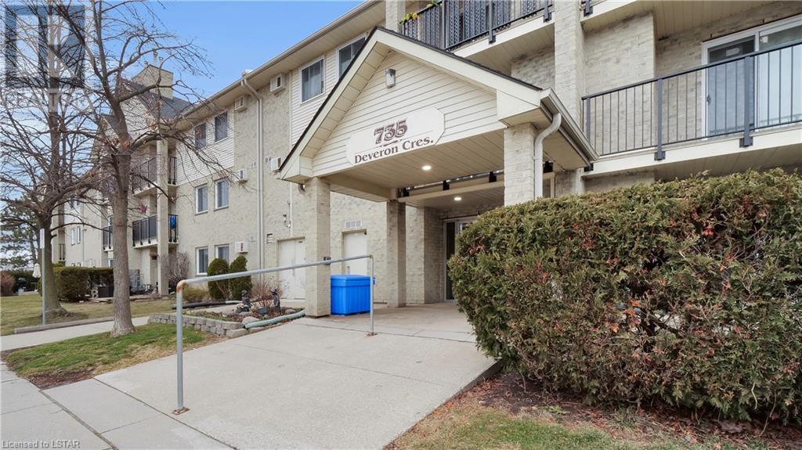232 Oldham Street
London, Ontario
Welcome to this incredible four level back split! You will be welcomed with a foyer that opens to a formal living and dining room. You will continue to and updated kitchen ready for all your future dinners. In the upper level you will find a 4-piece bathroom and three great sized bedrooms, with the primary having a walk-in closet. In the lower level you find a 3-piece bathroom, a large living space, equipped with a speaker system and fireplace, ready for all of your entertainment needs! In the lowest level you will find a den space, currently being used as a gym, the laundry room and lots of storage. All of the exterior doors, including the frames, are brand new. The exterior of this home is breath taking. The backyard oasis is equipped with an above ground pool, pond, and two decks for all of the summer relaxation. You will see how meticulous this home has been kept, and you truly will not be disappointed! (id:37319)
2290 Westchester Bourne
Dorchester, Ontario
The epitome of that dream home is here. Incredible curb appeal with nearly 200 feet of frontage on just over one acre. The brick and stone facade of the house, surrounded by lush lawns and landscaping and framed by concrete walkways and manicured trees and shrubs, is just what you would expect in a home and property that backs on to a golf course - that being The Willows Golf and Country Club! Enter the front foyer and breath that happy sigh as you move into the house, you will note the gleaming hardwood and abundance of natural light. With the living room to your left thru French glass doors and the formal dining room to your right as you are drawn to the family room with its vaulted ceiling and floor to ceiling barn board work around the gas fireplace, accented with floating shelves with a four paneled patio doors offering your window to your new world. Moving on to the custom kitchen, you have a combination of function and design with a breakfast bar and spacious eating area or take it outside to the covered rear porch. There is also a bonus room - think den, reading nook or office. Down the hall are two spacious bedrooms which each have entrances to a shared bathroom. The primary bedroom is stunning and spacious, travel thru these French doors to the bedroom sized ensuite with w/i glass shower and soaker tub and will lead you to the w/i closet and dressing room - a true oasis. The lower level offers another 3000 square feet to develop to suit your needs and yes it has a separate entrance. This would make for a perfect second residence with large windows, for the multi generational set up. Utility room, storage, central vac, laundry, water treatment you will find it all here on this level. Out doors is a 23x30 shop , the partially fenced back yard, the incredible view and to that place where morning coffee will have never tasted better as you watch the sunrise on the covered rear porch (id:37319)
10 Doral Court
St. Thomas, Ontario
Nestled in the heart of St. Thomas, this charming home offers the ideal balance of comfort and convenience. Enjoy the prime location, just steps away from Pinafore Park, pickleball and tennis courts, Lake Margaret, hiking trails and Shaw Valley park and trails. Plus, with Port Stanley's beaches a mere 10-minute drive and easy access to the 401 Highway in less than 15 minutes, every adventure is within reach. Experience luxury living in this stunning 2+2 bedroom bungalow boasting numerous upgrades throughout. With 1,635 square feet of quality living space on the open concept main floor plus approx. 1,300 square feet finished in the lower level, this home offers amble room for a growing family or retirees. Enjoy the elegance of 9 ft. ceilings on the man floor complemented by tray ceilings in the living room, dining room and primary bedroom. The modern kitchen is a chef's delight with quartz countertops, a pantry and a large island perfect for entertaining. The lower level with high ceilings features an office (potential 5th bedroom), 2 bedrooms, a full bathroom, and a den providing flexibility and space for all your needs. The secluded private deck is designed for relaxation and enjoyment. The fully insulated garage has upgraded 8 ft high doors and 10 ft ceilings to allow for larger vehicles and ample storage. Admire the great curb appeal with the stone front, covered L-shaped front porch, and 4 parking spaces on the double wide driveway. A must see! (id:37319)
1257 Eagletrace Drive
London, Ontario
Welcome to your future dream home! Situated on a tranquil street near a cul-de-sac, this family friendly neighborhood provides a serene atmosphere and safe surroundings for children to play. The home’s exterior boasts curb appeal with a striking stone façade complemented by an exposed aggregate concrete driveway leading up to a welcoming stamped concrete porch, perfect for greeting visitors. As you step inside, this exceptional residence combines luxury with practicality, featuring a gourmet kitchen equipped with high-end appliances including gas stove, built-in beverage & wine fridge, elegant stone countertops, and a generously sized pantry. Cozy up by the fireplace in the living room – a perfect spot to unwind after a busy day. The main floor guest bedroom, complete with ensuite offers a versatile space that could easily serve as a primary. Additionally, the main floor includes two more bedrooms and a full 3-piece bath. The upper floor lounge featuring another inviting fireplace, is an ideal space for relaxation or hosting intimate gatherings. It only gets better, the stunning primary bedroom offers a retreat like ambiance and includes a spa-like ensuite unlike any other. Outside, the backyard showcases a concrete pad designed for outdoor entertainment. This meticulously designed home offers both elegance and comfort in a sought-after neighborhood. Don't miss out on the opportunity to call this exquisite property your own! (id:37319)
1882 Churchill Avenue
London, Ontario
Dream home for either the downsizer who is accustomed to all the extras or the first time buyer with an extensive wish list. Lovely all brick one floor home in Argyle with all the extras on your list including an oversized garage/shop, a shed, a good sized and fully fenced rear yard (except across the drive), stamped concrete drive and patio area, gazebo and hot tub. This lovely home has a spacious sun-lit living room that is adjacent but open to the dining room with patio doors overlooking the lush and private rear yard. The kitchen is compact but highly functional with gas stove, deep double sink and tile backsplash and is right next to the spacious and designated dining room. The primary bedroom is super-sized (it used to be 2 bedrooms) and there is a spa-like bathroom. The lower level has been fully finished with a GIANT recroom, extra bedroom, laundry area and 3 pc bath. (id:37319)
2082 Lumen Drive Unit# 121
London, Ontario
Green home mortgage, through RBC, available. Allows for 35 year amortization, coupled with 2.55% three year fixed mortgage, for those who qualify. Immediate possession available! Evolved living at EVE Park, a first of its kind net-zero community located in West London. The Indigo model boasts a spacious open floor plan with 2 bedrooms, 2.5 bathrooms and space for your home library. The main floor offers hardwood flooring throughout and a private outdoor patio area to enjoy your morning coffee. The stunning, oversized windows let the natural light flow into the living room, dining room, kitchen and library space. The second floor offers laundry, 2 bathrooms and two spacious bedrooms. The Primary bedroom features a generous walk-in closet and private ensuite. Sustainable, natural materials, high-end finishes including quartz countertops, energy efficient appliances, distinctive parking tower that welcomes electric vehicles and even a Tesla Car Share opportunity. Don’t miss out on your chance to be part of the Evolved lifestyle! MODEL SUITE NOW OPEN! Thurs/Fri 12-4pm, Sat/Sun 11-4pm. (id:37319)
2 Erin Place
Grand Bend, Ontario
Nestled among the trees in the esteemed Harbourside Village Neighbourhood, this executive Medway Built home offers the peaceful, luxury living on an oversized corner lot. Enter through the expansive front foyer with clear sight lines through to the lush, private backyard. The main floor flows effortlessly with open concept living from the expansive foyer into the comfortable living area with vaulted ceilings, gas fireplace with stone stack surround, into the custom-built chef's kitchen with sprawling island adorned with premium granite, high end Dacor SS Appliances, walk-in pantry, large picture window, custom range hood and bar extension with beverage centre. The well-sized dining area offers direct access to the expansive covered deck with new Hydropool Saltwater Hot Tub, deck lighting and a fully fenced, professionally landscaped backyard complete with mature trees, privacy, armour stone and shed for additional storage. The primary retreat features tonnes of natural light and space, a large walk-in closet with built-ins, 4pc ensuite with heated floors, steam shower & floating vanity with double sinks. An additional bedroom that can be utilized as an office w/ wet bar and a 2pc bathroom complete the main level. The lower level adds two well-sized bedrooms, both with double closets, another 4 pc bathroom and an inviting recreation room with plenty of space for entertaining, working out and more! Heated double car garage featuring a work bench area & mezzanine with inside entry into the mudroom/laundry area with vaulted ceilings and custom-built in storage. Additional upgrades: Generac Generator, Irrigation System, Fresh Paint Throughout, Gutter Protectors, Gas BBQ Line & more! Harbourside Village offers a charming community atmosphere, with tree-lined streets and only a short walk to local restaurants, pubs, shopping, local school/library, wineries and more! This meticulously maintained home has been thoughtfully upgraded and must be seen to be truly appreciated! (id:37319)
1896 Royal Crescent
London, Ontario
Nestled on a quiet crescent in London's Argyle area, this cozy 3 bed, 1 bath bungalow awaits its new owner to add their personal touch. Boasting single storey living with outdoor space, this is an ideal alternative to an apartment and will appeal to investors, first time buyers, and those wishing to downsize. The 9' ceilings make each room feel spacious and inviting. Recent updates include roof, windows, furnace, A/C, and added insulation in both the walls and attic. The kitchen was more recently renovated (2021), as well new laminate flooring installed throughout the main floor (2024). The unique outdoor space includes large front and rear decks, dog run, 25x12 workshop (complete with a heater and hydro!), and ample parking with access to the large, fully fenced backyard. Plenty of opportunity to turn this property into your ideal home. (id:37319)
6 Leger Avenue
St. Thomas, Ontario
Welcome home to this professionally updated and renovated 3 Bedroom Bungalow complete with New Kitchen Cupboards and Countertops ( 2024 ). The Spacious and modern Main Level has updated flooring throughout ( 2024 ), Fresh Paint, Interior/Closet Doors and Trim ( 2024 ), a spacious and bright Living room, Formal Dining room, and 4 piece Bathroom leading to 3 great sized Bedrooms. The Lower level awaits your creativity as it boasts approximately 7' ceiling height, Framed and Insulated exterior Walls ( 2024 ) a rough in for 2nd Bathroom, plenty of space to consider a Secondary Suite ( Direct access off the Backyard ), large Rec Room, Play Room, Office, Workshop or Home Theatre. Private drive with abundant parking space and Landscaped front and rear Gardens with mature Trees. The Backyard is fenced, has a paver stone patio with privacy fencing, firepit, and Shed. Plenty of space for Social Gatherings, the kids and pets. More Big ticket items updated this year - High Efficiency Furnace/ERV ( 2024 ), A/C (2024), Tankless hot water tank (2024), Electrical Panel (2024). (id:37319)
853 Colborne Street
London, Ontario
Step into this classic and unique Old North family home built in the 1950's. With its charming exterior and quaint curb appeal, you will be amazed by the surprisingly spacious layout that offers more room than meets the eye. This split level home features 3 large bedrooms plus walkout bonus room, 2 full bathrooms, sunken living room wrapped with windows, brick fireplace, open concept kitchen with patio doors leading to raised deck overlooking a mature deep lot. The lower spacious basement offers laundry and ample storage. This home has preserved its charming features typical of the neighbourhood, including wood floors, custom built-ins and exterior craftsmanship, while offering modern touches and amenities. Many recent updates include roof, quartz kitchen, master bedroom closet, garage door, wood deck, herringbone interlock driveway and front walkway. The front offers a single car garage with a double driveway and a covered front porch entranceway. The professionally landscaped lot carries into the backyard offering a stunning backdrop for entertaining on the private deck and lower patio. Green space leads to a shed at the back of the property. This sought after location is walking distance to downtown, exceptional schools, parks, bus routes, bike paths, university and hospitals. Enjoy the amenities of London’s core while embracing the serenity that Old North has to offer. (id:37319)
6441 Royal Magnolia Avenue
London, Ontario
Welcome to your next home in the heart of Lambeth, where charm meets convenience! Nestled in one of the most coveted neighbourhoods, this detached gem boasts easy access to major highways, ensuring your commute is a breeze. Step inside and be greeted by the grandeur of a double-height foyer, setting the tone for the elegance that awaits within. With three spacious bedrooms and three luxurious bathrooms, including a convenient second-foor laundry room, every inch of this home is designed with your comfort in mind.The bright and airy living spaces seamlessly blend modern sophistication with cozy warmth, perfect for both entertaining guests and enjoying quiet evenings in. The garage provides storage for your vehicle and more, while the surrounding neighbourhood offers a picturesque backdrop for leisurely strolls and outdoor adventures. Don't miss your chance to call this stunning residence your own. Schedule your viewing today and make Lambeth living a reality! (id:37319)
735 Deveron Crescent Unit# 310
London, Ontario
This exquisite 3-bedroom, 1.5-bathroom end unit is nestled on the top floor and awaits your arrival. As you step inside, you will be captivated by the spacious foyer adorned with a large hall closet, offering ample storage space. The upgraded white kitchen boasts modern tile flooring, a sleek backsplash, and under cabinet lighting. The kitchen seamlessly flows into the open concept dining room and living room featuring a gas fireplace and stunning feature wall, perfect for cozy gatherings or quiet nights in. The bathrooms showcase elegant ceramic tiles, while all 3 bedrooms are generously sized, complete with closet savers for optimal storage and organization. The unit also offers the convenience of in-suite laundry/ storage room, ensuring every need is met. Stay comfortable year-round with ductless central air installed in 2020, while water is included in your condo fees. Located in the desirable Pond Mills area, you will enjoy direct access to outdoor pools, parks, highways, hospitals, shopping centers, schools, and more. Don't miss out on this incredible opportunity to reside in a beautifully maintained complex, including recently renovated balconies for your enjoyment. Schedule your viewing today and experience living at Mills Landing! (id:37319)
