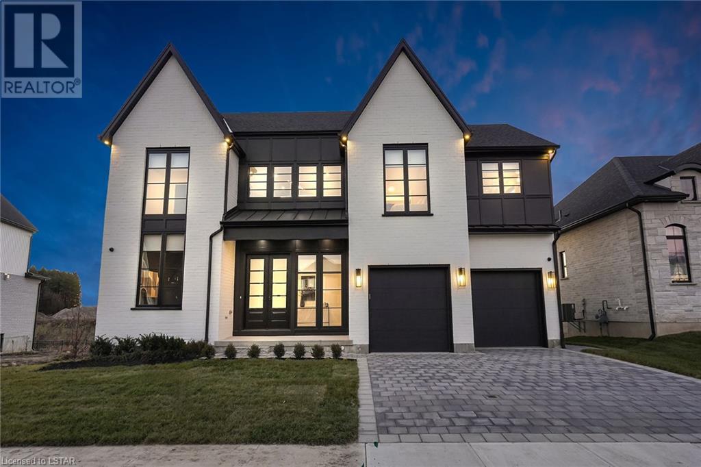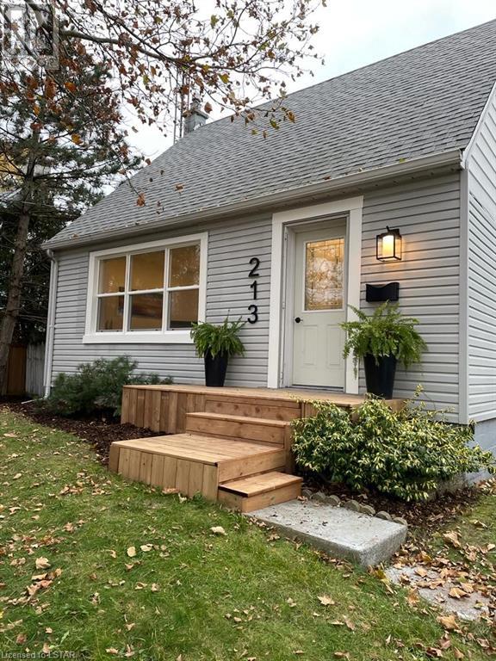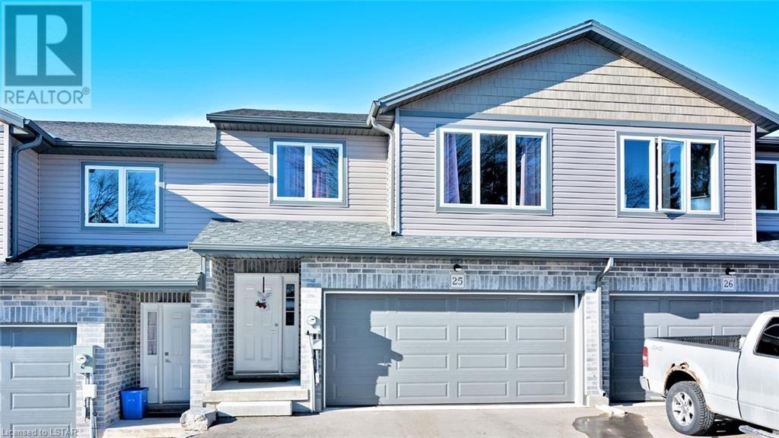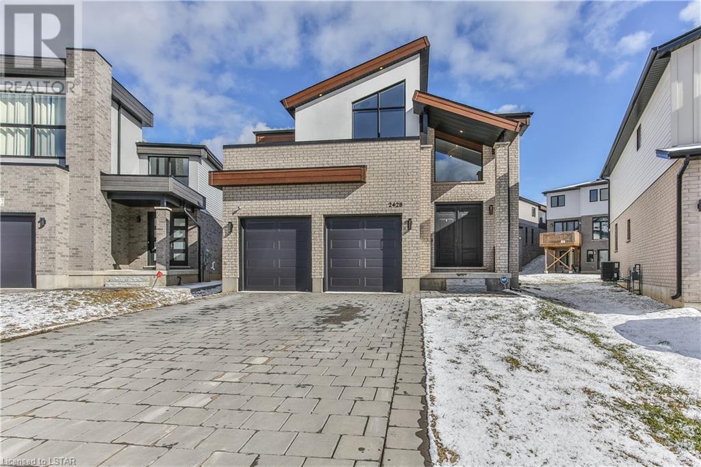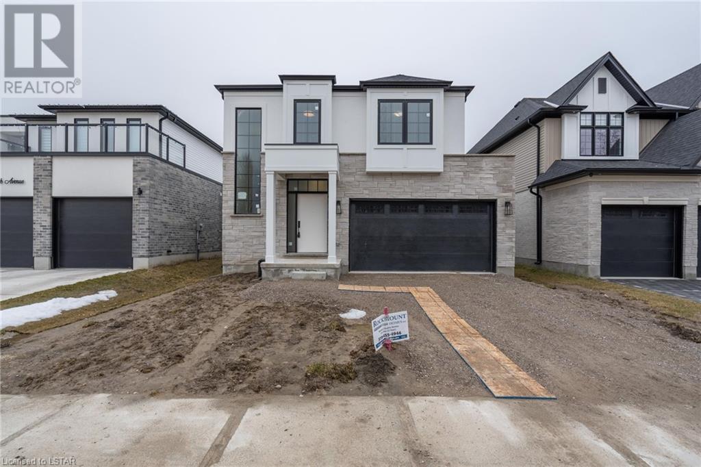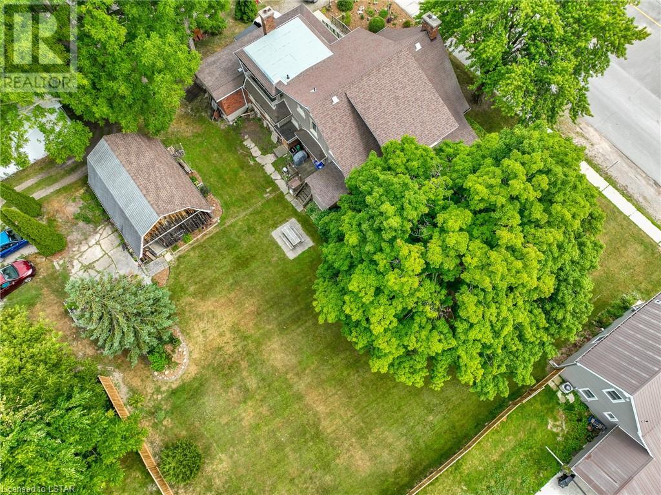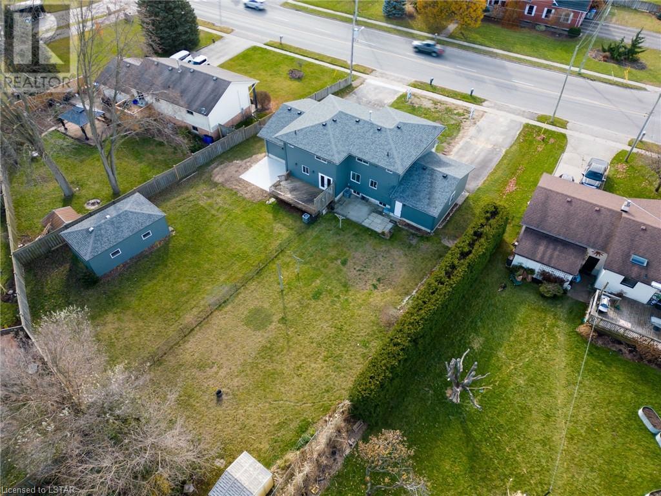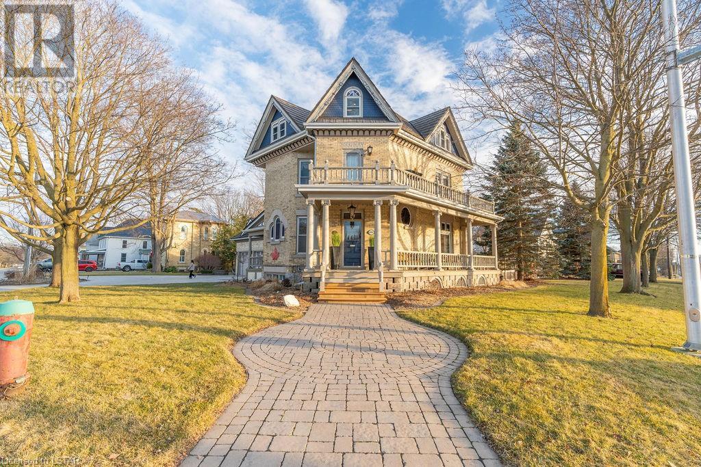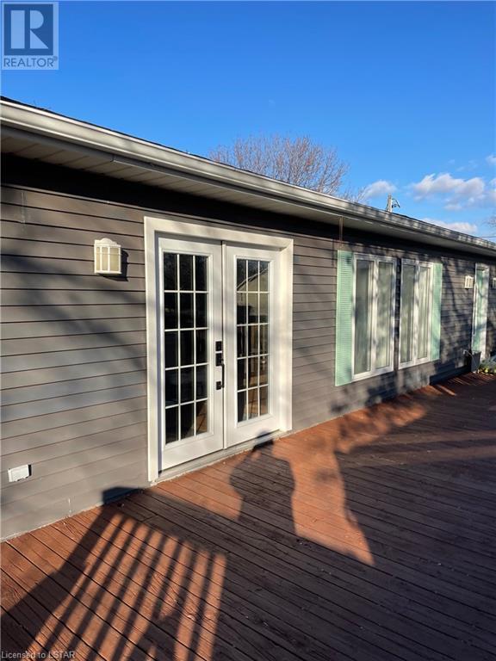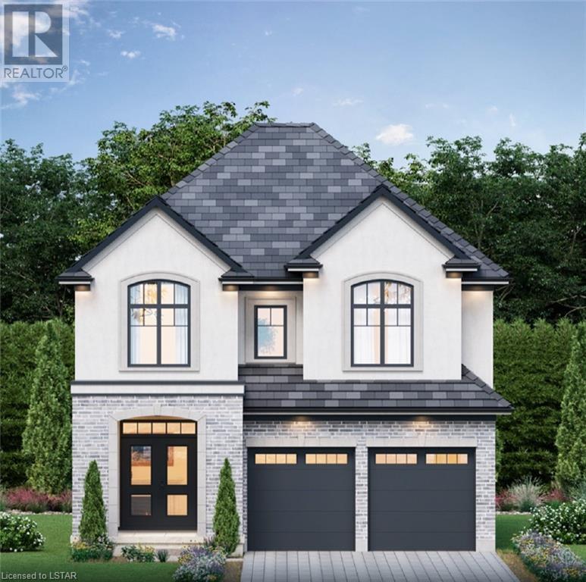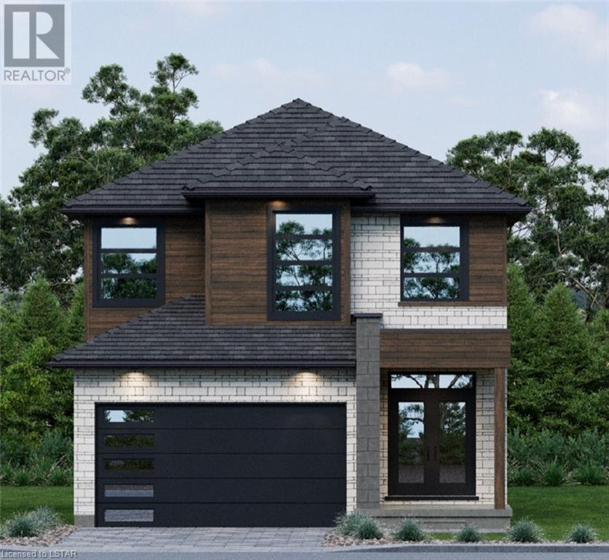4095 Winterberry Drive
London, Ontario
MODEL HOME built by Bridlewood Homes! Fall In love with 4095 Winterberry Dr, Located In The Very EXCLUSIVE Neighbourhood of Heathwoods Lambeth, Located on a Lot Backing Onto Pond. Fall In Love With This Upscale Neighbourhood, From Huge Lots And Beautiful One Of A Kind Homes. This Brand New, 3803 Sq. Ft + 1324 Sq. Ft Finished Lower Level Executive 2-Storey Home Is Fully Finished From Top To Bottom and Full Of Premium Upgrades. The Main Floor Shines With Its' 10 Ft Ceilings, Welcoming Entryway, And Spacious Open Concept Living Space. The 2-Story Great Room Is The Heart Of The Home With An Eye Catching Wall of Windows And An Impressive Fireplace Focal Wall. You Will Love The Beautiful Views And Natural Light That Flood The Home. The Modern DESIGNER Kitchen Boasts Beautiful Ceiling Height Custom Cabinetry, Pot Filler, Waterfall Island And Built-In Appliances. You will love the Wired Speakers Inside. There Is Enough Space In This Home To Entertain And Host With Comfort. Get Ready To Be Wowed By The Space On The Upper Floor. This Is The Perfect Family Home that Boasts 4+1 Bedrooms & 4 Full and 1 Powder Bathroom In Total, Providing Ample Space for Comfort and Ease. The Master Bedroom Boasts Tray Ceilings, A Large Walk-In Closet with Built Ins, And A Spa-Like 5 Piece Ensuite with Rainfall ShowerHeads for 2. Fall In Love With The Triple Tandem Garage with Storage, Beautiful Exterior Facade, Landscaping and An Immpecibly Designed Backyard. The Backyard Backs Onto A Pond, Simply Breathtaking… With a Covered Deck & Storage Under Deck, and Paverstone Patio Area with Greenspace, Creating The PERFECT Setting For BBQs, Gatherings And Evening Teas To Relax and Enjoy The Sunset. Basement Has Separate Entrance Through Garage. Convenient Backyard Access Through Garage As Well. No Detail Has Been Overlooked. Incredible Location. Steps From Shopping, Restaurants, Parks, Trails, Skiing, Great Schools, Highway And Other Local Amenities! Welcome Home To Indulge In Luxury And Comfort! (id:37319)
213 Felix Street
Sarnia, Ontario
Located on a quiet street and within walking distance of Northgate Plaza, grocery and drug stores as well as many restaurants, this move-in ready 3 + 1 bedroom, 2 bathroom home features a modern kitchen with quartz countertops and sleek undermount sink. It boasts beautiful newly installed wide plank hardwood throughout the main floor and 2 upstairs bedrooms as well as 2 fully updated bathrooms with all new fixtures. It has a large living room with plenty of natural light and main floor bedroom that can also function as an office or formal dining room. With a bright spacious basement made up of a family room, extra bedroom and bathroom with laundry, there is ample space for a growing family. Additional features include new energy efficient windows throughout the home as well as brand new furnace and air conditioner installed by Wj Barnes summer of 2023. The exterior features a large back deck that is perfect for entertaining, a backyard with a spacious lawn, plenty of parking and space to add a garage on the existing concrete pad. Driveway is a shared laneway with neighbour. (id:37319)
61 Vienna Road Unit# 25
Tillsonburg, Ontario
This FREEHOLD townhouse is everything you’ve been waiting for! It was built in 2021 and has look out patio off the kitchen overlooking greenspace in the complex with a quick walk to the trail behind for a stroll in the conservation area. The fence has been fully extended to create more privacy as that is all their backyard (no common area). The unfinished basement has high ceilings and a rough-in basement with a large window that could easily be turned into a door to make a walk-out basement and patio. There are 3 great sized bedrooms upstairs and the large primary bedroom has a walk in closet and a 3-piece ensuite. The open concept kitchen and eating area/dining room is perfect for entertaining with all new stainless steel appliances and a large kitchen island. You will love the attached DOUBLE CAR garage. New back deck, exterior stairs and new fence with gate around the yard. Water softener included. Home is still under Tarion Warranty. This home has all of the bells and whistles you’ve been waiting for! (id:37319)
2428 Black Rail Terrace
London, Ontario
WOW! Stunning 4+2-bedroom, 5+1-bathroom home in Wickerson Hills with an open concept main floor. This home offers 9-foot ceilings, and a den/office on the main floor. Modern upgraded kitchen featuring hardwood and ceramic tiles. The primary bedroom boasts a walk-in closet and a luxurious ensuite. The upstairs bedrooms all have their own bathroom! Main floor includes laundry and half bath. Enter into the lower level to find a newly renovated granny suite with 2 bedrooms, full bathroom, living space, kitchen and laundry hookups. Enjoy a 2-car garage and space for 6 in the driveway. Ideal location near Boler Mountain, 401/402 highways, trails, and shopping amenities. A perfect blend of comfort and convenience. (id:37319)
2082 Saddlerock Avenue
London, Ontario
Rockmount Homes custom built home with 2,145 square feet of beautifully finished living space. Loaded with upgrades! The stone, stucco and black window frames add to the stunning curb appeal. Located on a quiet crescent across from a permanent treed area. Welcoming covered front porch. The spacious foyer leads to the open main level floor plan that's ideal for entertaining! The large kitchen overlooks the balance of the main floor. Gorgeous custom cabinetry, pantry, island with breakfast bar and quartz counters, built-in oven and gas cook top highlight the kitchen. The beautiful barn door accents the main level. There’s a huge window and patio door across the back of the house allowing for lots of natural light. Enter from the garage to the spacious mudroom with ceramic tile flooring. Hardwood flooring throughout the balance of the main level. The powder room is nicely tucked away off of the mudroom. Wood staircase to the upper level complete with metal spindles. Upper level has hardwood flooring in the hallway and four large bedrooms. The spacious principal bedroom has a walk-in closet. Relax in the gorgeous ensuite bathroom that features double sinks and tiled & glass curb-less shower. The convenient upper floor laundry room has a sink and folding counter. Features include quartz counters in the bathrooms, many pot lights, upgraded lighting trim, and faucets. Located in desirable Fox Field Trails community in North London. Close to all the great amenities that Hyde Park has to offer including schools, restaurants, shopping. Available for immediate possession. (id:37319)
184 Mill Street
Parkhill, Ontario
ZONED CENTRAL COMMERCIAL (C1), current use is considered grandfathered, and the property can be USED FOR MANY PURPOSES including residential, medical, office, studio, personal services, bake shop, retail, daycare, animal clinic, etc. 4 BED, 3 BATH HOME AND SHOP ON A PREMIUM LOT IN GROWING PARKHILL! This historic property is CENTRALLY LOCATED and has been lovingly maintained and enhanced to showcase its NATURAL CHARACTER AND CHARM. These owners have updated the home with new flooring (2020), laundry room renovation (2020), updated ELECTRICAL (2018), updated most WINDOWS (2008 & 2013), updated ROOF (2018 & 2022), and updated EXTERIOR INSULATION (2013). PLUMBING was updated by prior owners. Enjoy the timeless red brick exterior, spacious covered veranda, French doors, cast iron radiators, and original Oak flooring. 19th century reclaimed wood wainscoting used in the home pays homage to local history and was salvaged from a nearby community Church. It was THOUGHTFULLY CONSIDERED AND DESIGNED with separate living quarters alongside a 512 SF WING offering flexibility for personal or business endeavors. To top it off, the DETACHED WORKSHOP has a storage loft, winch and a 100 amp panel. A 685 sf ATTIC OFFERS DEVELOPMENT POTENTIAL and the LOWER LEVEL HAS A SEPARATE ENTRANCE. Across the road you'll find a 10+ acre municipally owned green space with a ravine. Coronation Park is steps from the property, and Parkhill Conservation Area is within 1 KM. The community of PARKHILL has MANY AMENITIES including groceries, gas, medical, dental, banks, a YMCA, restaurants, Tim Horton's, an arena, schools and more. Parkhill is GROWING and undergoing substantial INVESTMENT AND LOCAL IMPROVEMENT to accommodate growth. Enjoy being only 15 MIN to LAKE HURON beaches and sunsets, 20 MIN TO STRATHROY and 35 MIN TO LONDON. (id:37319)
22268 Adelaide Street
Mount Brydges, Ontario
Move-in ready 3-bedroom, 2-bathroom home, complete with a finished basement and garage, nestled on an impressive 183.9 FT deep lot in the highly sought-after town of Mount Brydges. The main floor boasts an open and spacious layout, featuring a generous kitchen with convenient access to the backyard through the garage, leading to a delightful patio area. The bedrooms are generously sized, with plenty of natural sunlight. The lower level of this home has been thoughtfully finished, offering the perfect space for a second living room and ample storage options. This move-in ready gem comes with several notable upgrades, including new central air installed in 2023, a newly insulated garage door with remotes also in 2023, a fresh coat of paint in 2023, updated kitchen cupboards and counters, new plugs and switches, and modernized toilets and sinks with updated fixtures in 2023. Additionally, the property benefits from new hydro service, while the garage has been insulated and finished with plywood. The exterior received a refreshing update in 2023, and you'll find a convenient shed at the back of the property. Plus, this home offers the convenience of fiber internet. Don't miss out on the opportunity to make this beautifully updated and move-in ready property your own. (id:37319)
193 John Street S
Aylmer, Ontario
A true gem, an exquisite home with a history dating back to the late 1800s, built by the King Family. This architectural masterpiece seamlessly blends rich historic heritage with modern functionality, offering a unique living experience. As you approach the home, you'll notice the architectural details, stained glass windows, and expansive wrap-around verandah, showcasing the attention to detail that defines this home. Situated on the corner of John Street and South Street, this home offers a commanding presence and a glimpse into its impressive size. Stepping inside, a cherry staircase welcomes you, leading to rooms with chestnut trim and 1/4 cut oak hardwood floors, evoking a sense of timeless sophistication. The original part of the home features a foyer, formal living room, and dining room, preserving the grandeur of yesteryears. An updated kitchen is the heart of the home, seamlessly connecting the original dwelling to the addition built in 1999. With a central island and ample storage, the kitchen is a chef's dream. Adjacent to the kitchen is a generous family room, complete with a gas fireplace and windows offering picturesque views of the patio and lush yard. The second floor offers spacious bedrooms, a bathroom, and a library. Ascend the cherry staircase to the third floor, where the primary retreat awaits, featuring a large bedroom, walk-in closet, and a luxurious bathroom with a walk-in shower and clawfoot tub. Outside, the landscaping, stream, hot tub, and multiple seating areas call for you to unwind and enjoy the surroundings. A large deck provides the perfect setting for dining under the awning or sipping coffee in the sunshine. A two-car garage offers convenience and storage. With its prime location just steps from downtown, this grand home presents an ideal opportunity for a Bed and Breakfast, providing privacy for both guests and owners while exuding charm & creating memories. There are no designated renovation restrictions for this Heritage Home. (id:37319)
173 Pearl Street
Thedford, Ontario
Tucked away in the quaint town of Thedford, Ontario, this 2 bed 2 bath home offers comfort, convenience, and charm. Ideal for first-time homebuyers, newlyweds, downsizers or those looking to enjoy retirement away from the hustle and bustle of city life, it provides easy access to amenities, being just 15-20 minutes from shopping and groceries, and a mere 10 minutes from the nearest beach. The property features two bedrooms, with the master boasting a walk-in closet and an ensuite 3-piece bathroom. The heart of the home is its open floor plan, where a conversational kitchen and dining area seamlessly connect with the living room, making it perfect for entertaining or enjoying quiet, cozy evenings. The home also includes a sizable laundry room, enhancing practicality. Outside, the beauty of all four seasons can be admired from a large deck, ideal for relaxation or gatherings. The generous yard, fully fenced for pets, offers ample space for a personal garden, greenhouse, or play area for children. Additional features include a 160 sq. ft. insulated shed with electrical connections and a separate tool shed for storage or handyman projects. Embrace the essence of tranquil living while providing the backdrop for a vibrant lifestyle amidst beautiful scenery. (id:37319)
Lot 91 Liberty Crossing
London, Ontario
FINALLY- The Wait is Over! London’s Fabulous NEW Subdivision LIBERTY CROSSING Located in the Coveted SOUTH is Now Ready! TO BE BUILT -This Fabulous 4 bedroom , 2 Storey Home ( known as the ELMSWORTH ELEVATON- ‘B' ) Features 2701 Sq Ft of Quality Finishes Throughout Plus ( 20 Sq Ft open to below) Open Concept Kitchen with Island- Customized Kitchen with Premium Cabinetry-Hardwood Floors throughout Main Level & Second Level Hallway- **NOTE** 3 FULL BATHS on second level-Unfinished basement- (attached is an OPTIONAL Floor Plan For Finished Basement) Great SOUTH Location!!- Close to Several Popular Amenities! Easy Access to the 401 & 402! Experience the Difference and Quality Built by: WILLOW BRIDGE HOMES (id:37319)
26 St Charles Street
Vanastra, Ontario
Vacant. 3 bedroom townhouse in family friendly area. Updated with new paint and laminate flooring throughout. At the back corner of complex - backing on to farmland and parking at your front door. Property is surrounded by mature trees and open grass area! Condo fee is $335.63/mth which includes water. Local sewer charge for all property in Vanastra is $174.06/quarterly. Property tax is $710.90/yr (id:37319)
Lot 71 Liberty Crossing
London, Ontario
FINALLY- The Wait is Over! London’s Fabulous NEW Subdivision LIBERTY CROSSING Located in the Coveted SOUTH is Now Ready! TO BE BUILT -This Fabulous 5 bedroom , 2 Storey, 4.5 Baths Home ( known as the CARLISE ELEVATION C ) Features 2663 Sq Ft of Quality Finishes Throughout (plus 20 Sq Ft open to below) ** MAIN Floor BEDROOM with 4PC ENSUITE! 9 Foot Ceilings on Main Floor! Great Room features Vaulted Ceiling- Choice of Granite or Quartz Countertops- Customized Kitchen with Premium Cabinetry- Hardwood Floors throughout Main Level & Second Level Hallway- - Convenient 2nd Level Laundry . 3 FULL BATHS on 2nd level-Unfinished Basement- Optional Finished Layout for Basement on Rendering. Great SOUTH Location!!- Close to Several Popular Amenities! Easy Access to the 401 & 402! Experience the Difference and Quality Built by: WILLOW BRIDGE HOMES (id:37319)
