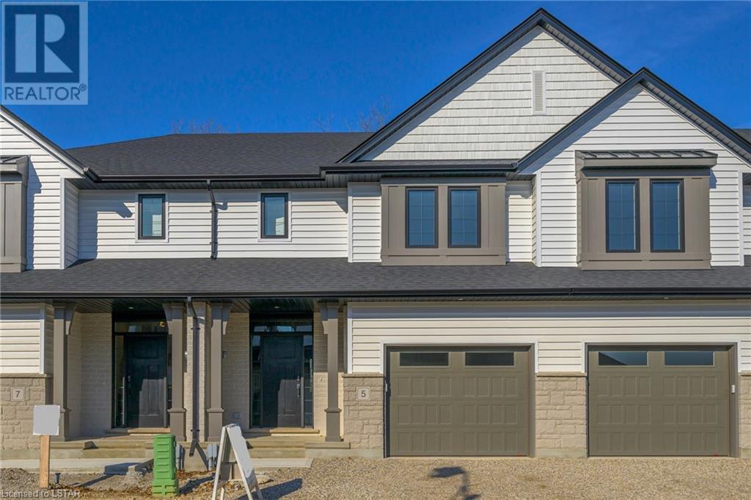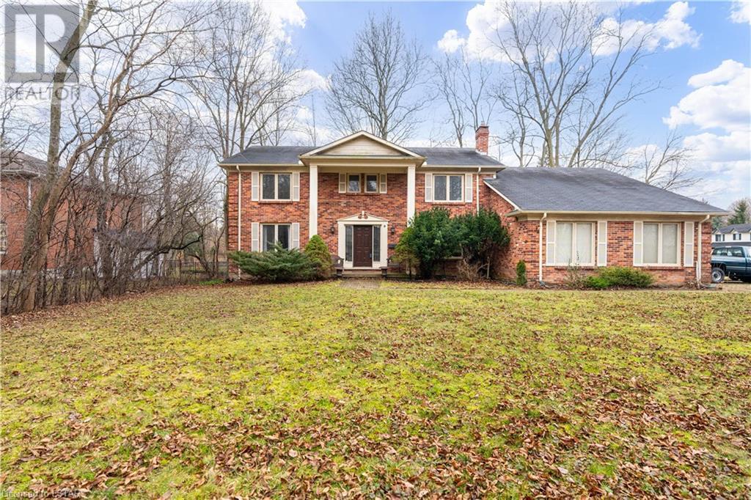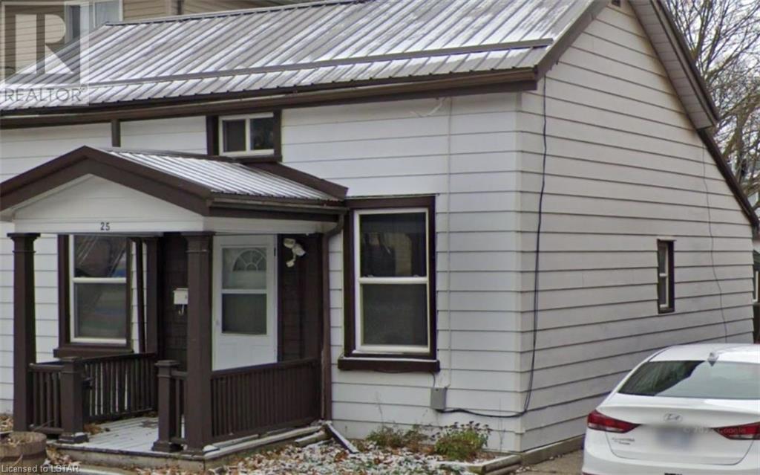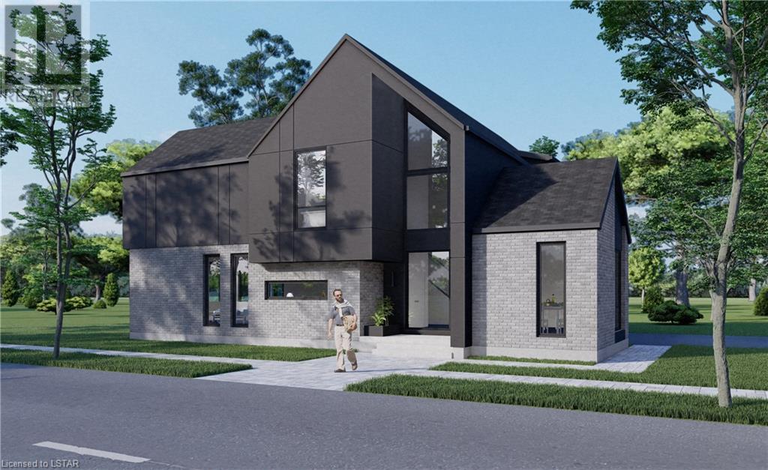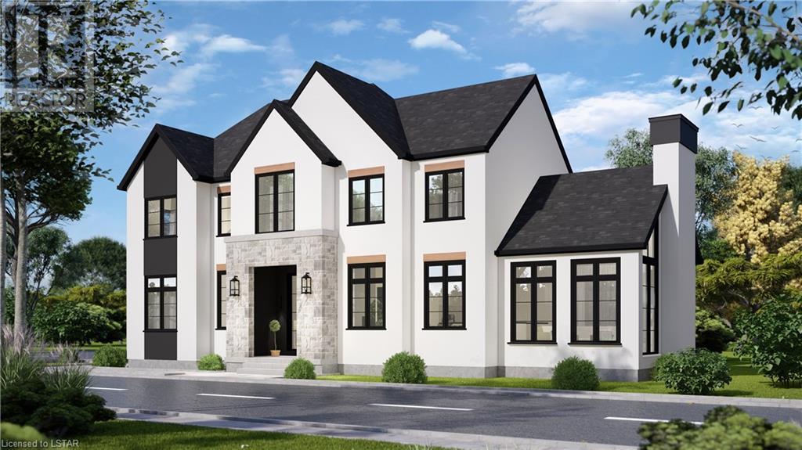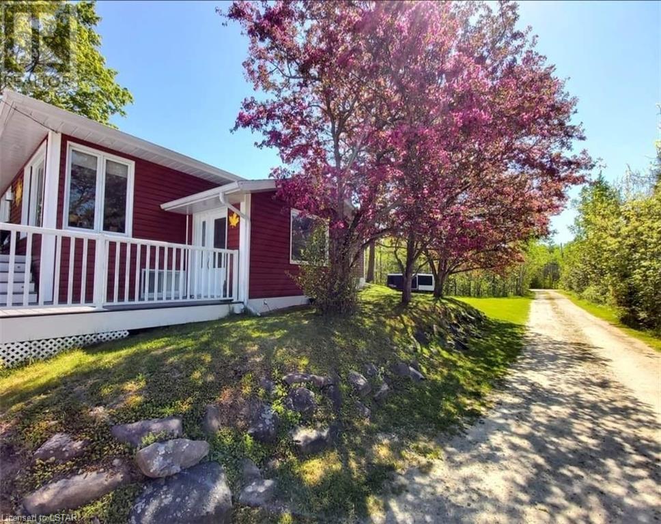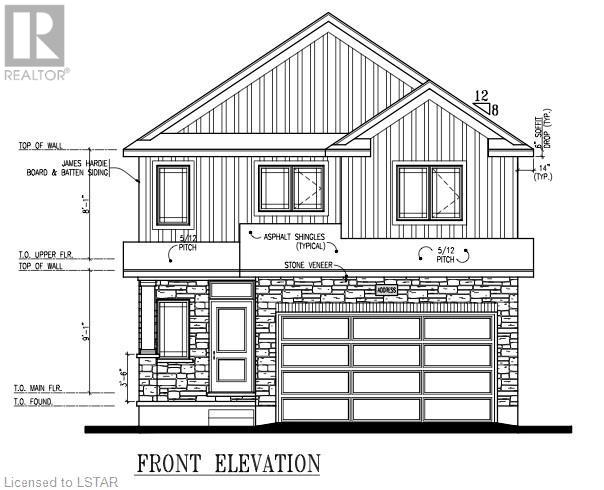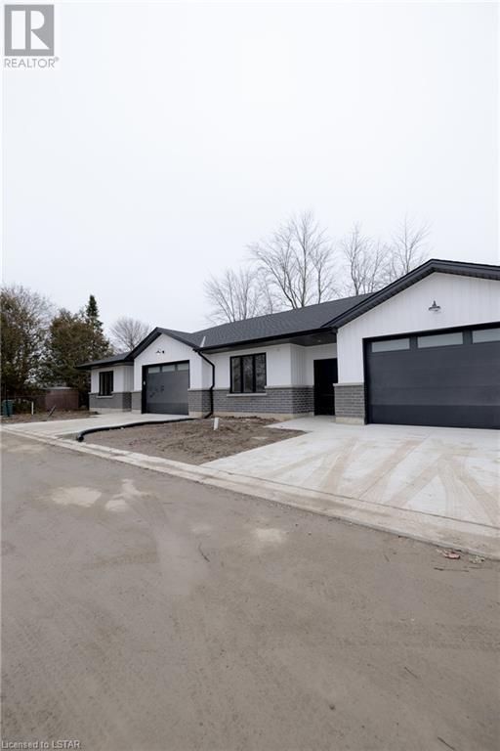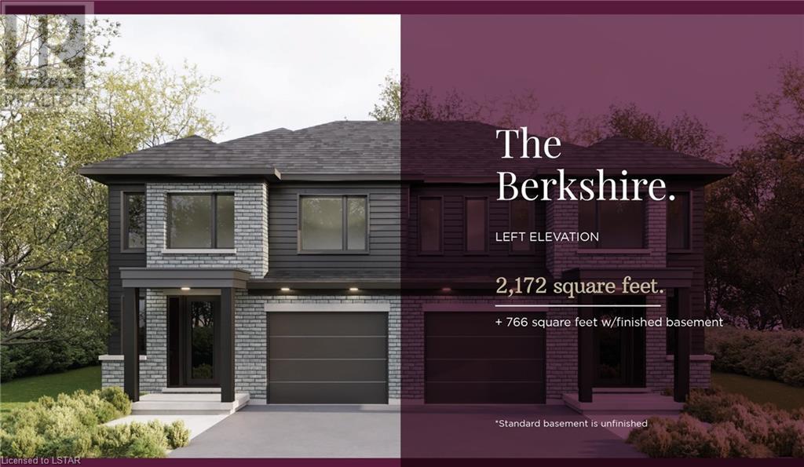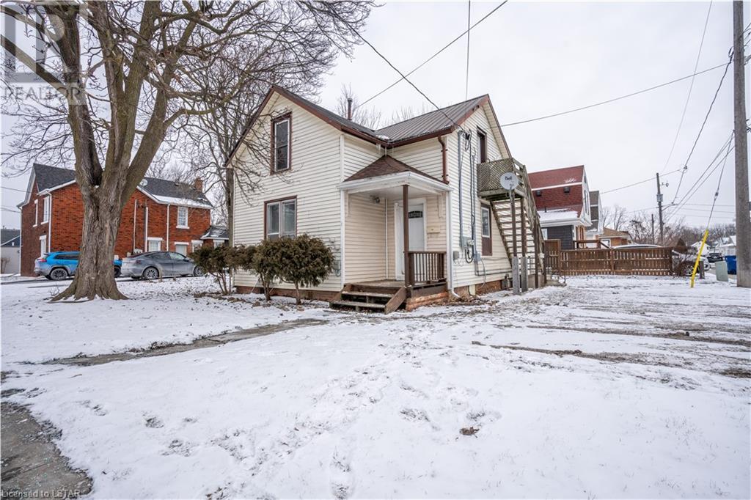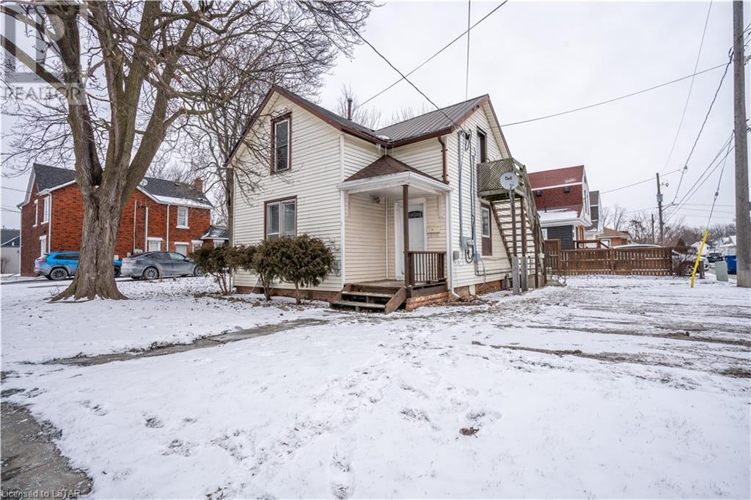5-49 Royal Dornoch Drive
St. Thomas, Ontario
Welcome to 5-49 Royal Dornoch a Luxury Townhouse Condo built by Hayhoe Homes featuring; 4 (3+1) Bedrooms, 3.5 Bathrooms including primary ensuite with tile shower, freestanding soaker tub, and vanity with double sinks and hard-surface countertop, finished basement and single car garage with double driveway. The open concept plan features a spacious entry, 9' ceilings throughout the main floor, designer kitchen with hard-surface countertops, tile backsplash, island and cabinet-style pantry, great room with electric fireplace and patio door to rear deck looking onto the trees. Upstairs you'll find 3 generous sized bedrooms and convenient bedroom level laundry room. The lower level comes with finished family room, 4th bedroom and bathroom. Other features include; hardwood and ceramic tile flooring (as per plan), garage door opener, 200 AMP electrical service, Tarion New Home Warranty plus many more upgraded features. Taxes to be assessed. (id:37319)
9 Aspen Place
London, Ontario
Expansive rooms throughout and a gorgeous winding staircase designed for your own Scarlett O'Hara moments. This lovely home in lovely Lambeth Estates checks all the 'must have' boxes and then casually tosses in a three car garage on a half acre site as if it's an every day thing! Four large bedrooms including a primary bedroom large enough for double entry doors, with an enormous ensuite and gorgeous views. This house will start calling you home the minute you walk in to the open and airy foyer. The fortunate family to enjoy this home will have the space for hosting as well as the eat in kitchen nook area surround by windows and views. If your family is ready to thrive in the Lambeth Lifestyle, it's time to move, this may very well be the final days of affordable estate homes in Lambeth! (id:37319)
25 Sheridan Street
Brantford, Ontario
Welcome to 25 Sheridan St, where investment potential meets convenience. This well-maintained duplex offers two distinct units, each with its own charm: Unit A (Front): Cozy 2-bedroom retreat with monthly rent $1,705 (inclusive) and Unit B (Back): Spacious 4-bedroom haven with monthly rent of $1,030 (inclusive) Laundry facilities included. Steps away from city hall, restaurants, and Harmony Square. (id:37319)
4 Kaiser Lane
Komoka, Ontario
Currently being built. This modern 3-bedroom home is located on a great lot in Kilworth Heights. Over 2000 sq ft with beautiful finishes inside and out. Open concept main floor with a separate dining space. Upper floor offers a large primary bedroom with an ensuite and walk-in closet. Second floor laundry with 2 additional bedrooms. Close to the amenities of Kilworth and London, great schools, parks, and nature. (id:37319)
180 Winlow Way
Komoka, Ontario
Currently being built, 2145 sq ft Timeless design. This home sits on a corner lot in Kilworth heights. Well laid out with 4 bedrooms and an open main floor. Exterior has plenty of large windows and is all stucco with no siding. Projected completion: Summer 2024 (id:37319)
364 Whites Point Road
Little Current, Ontario
Set against the breathtaking backdrop of Lake Huron’s sunsets, this splendid Manitoulin Island retreat not only offers a serene living space but also a unique opportunity with its successful Airbnb trailer, promising both tranquility and potential income. Situated on a generous 1.5-acre lot, just a stone's throw from Little Current and the iconic swing bridge, this property is a gateway to unparalleled island living. The turnkey home welcomes you with tastefully selected furniture (office furniture excluded), ensuring a seamless transition for new owners. Inside features 3 (+1) bedrooms, including a flexible space initially designed as a fourth bedroom currently serving as a home office. Open-concept kitchen, dining, and sitting area, beautifully finished with granite countertops, natural pine flooring, and solid pine doors, creating a cozy and welcoming atmosphere. Descending to the lower level, an industrial-chic rec room awaits alongside an additional bedroom, bathroom, and utility spaces, grounded by spacious ceramic-tiled entryways on both floors. Comfort is guaranteed with modern amenities such as an on-demand hot water system, an upgraded drinking water system, and propane fireplaces on both levels, further supported by electric baseboard heaters. The outdoor space is as expansive as it is beautiful, featuring 172 ft of pristine shoreline, a new dock for easy water access, and a large, insulated double garage. The guest trailer, complete with an outdoor propane shower, offers guests a charming retreat and adds a profitable dimension to the property. A shoreline fire pit, a 600 sq. ft. composite deck with a 6-person hot tub, a Husqvarna lawn tractor, and two kayaks for exploration, all contribute to the property’s appeal. With the potential for year-round rental of the entire home and the existing Airbnb trailer, the opportunities for enjoyment and income generation are as vast. This is not just a home; it’s a lifestyle retreat with endless possibilities. (id:37319)
148 Bowman Drive
Ilderton, Ontario
IN-LAW SUITE CAPABILITY! This gorgeous home by Richfield Custom Homes is currently under construction and will be ready for a late August 2024 closing! This beautiful to-be-built home has 1,816 sqft of amazing living space, featuring engineered hardwood throughout the entire main floor and quartz countertops in the kitchen and upper bathrooms. The main floor includes 9 foot ceilings, a luxury kitchen, dinette and a spacious living room. This home also has separate entrance to the basement, perfect for anyone who wants an in-law suite with private access! Our second story showcases a beautiful primary bedroom with a walk-in closet and ensuite bathroom. Upstairs you will also find two additional bedrooms and the main bathroom. Virtual tour is of a previous spec home and may show some upgrades not included in the base pricing. This home has a developer incentive for $25,000 (already reflected in the listing price), valid for closings before November of 2024. (id:37319)
282 Main Street
Glencoe, Ontario
Welcome to Tranquil Senior Living in Glencoe's Premier Mature Lifestyle Community! Step into luxury and convenience with this meticulously crafted one-floor unit tailored to meet the needs of seniors seeking comfort and accessibility. This stunning one-floor units boasts 2 bedrooms, 2 bathrooms, and modern amenities tailored for a serene lifestyle. Units offer brand new stainless appliances, cozy warmth throughout the unit with in-floor heating, energy efficient central air units, your own private deck and more. Situated in a mature lifestyle community, these units are conveniently located close to a variety of amenities, including a pharmacy, grocery store, and VIA rail for easy commuting. Only 35 minutes from bustling London and 20 minutes from Strathroy, perfect for those seeking suburban tranquility with city access. (id:37319)
6473 Royal Magnolia Avenue
London, Ontario
Construction starting soon with closing estimated Fall 2024. This listing represents the Berkshire plan on Lot 12 with a base price of $764,900. Werrington Homes is excited to announce the launch of their newest project in south west London's Magnolia Fields development. The project consists of 14 semi-detached homes (no condo fees!) priced from $749,900. With the modern family and purchaser in mind, the builder has created 5 thoughtfully designed floorplans that range in size from 2,073 – 2,172 sq ft on the main and upper floor. For added living space, finish the lower level and gain an additional 888 sq ft that will include a rec room, 4th bedroom & bath! As standard, each home will be built with brick & hardboard exteriors, 9 ft ceilings on the main and raised ceilings in the lower, hardwood flooring, quartz counters, second floor laundry, paver stone drive and walkways, ample pot lights & a 5 piece master ensuite complete with tile & glass shower & soaker tub! As an added BONUS all homes will be ENERGY STAR Certified! Located in desirable south-west London; with easy access to the 401 & 402 & close to many great amenities, shopping, schools, parks and trails. Each home offers a separate side entrance that would allow for a great granny suite option! NOTE: listing images and virtual tour for this listing represent the Kingston plan model that is available for sheduled viewings. (id:37319)
83 Adelaide Street S Unit# Upper
Chatham, Ontario
Upper floor unit of this lovely duplex for rent. This unit features 1 large bedroom, cozy living room, kitchen with lots of cabinet space & appliances and 4 pc bathroom. This unit is $1,400/month plus utilities. Large yard and lots of parking space. (id:37319)
823 Gatestone Road
London, Ontario
RAVINE WOODED LOT! fronting onto pond. Very rare and just a handful available ! JACKSON MEADOWS, southeast Londons newest area. THE STERLING MODEL with 2016 sq ft and 3.5 bathrooms. Quality built by Vander wielen Design & build Inc. and packed with luxury features! Choice of Granite or quartz tops, Oak hardwood on the main floor and upper hallway, Oak stairs, 9 ft ceilings on the main, deluxe island style kitchen, 5 pc luxury ensuite with tempered glass shower as well as a full tub and a 2nd primary bedroom with 3 pc ensuite. The kitchen features a separate pantry and a massive 6 foot centre island! Open concept great room with fireplace! Jackson Meadows boasts landscaped parks, walking trails tranquil ponds making it an ideal place to call home.. Contact listing agent for a list of available lots and plans ranging from 1655 sq ft to 3100 sq ft. and model homes to view. Front photo is of another home, this property is TO BE BUILT (id:37319)
83 Adelaide Street S Unit# Lower
Chatham, Ontario
Lower main floor unit of this lovely duplex for rent. This unit features 3 large bedrooms, gorgeous kitchen with tons of cabinet space & stainless steel appliances, 4 pc updated bathroom, laundry hookup and large entrance. Updated flooring and fresh paint throughout. Enjoy your morning coffee on the front deck! This unit is $2250/month plus utilities. Large yard and lots of parking space. (id:37319)
