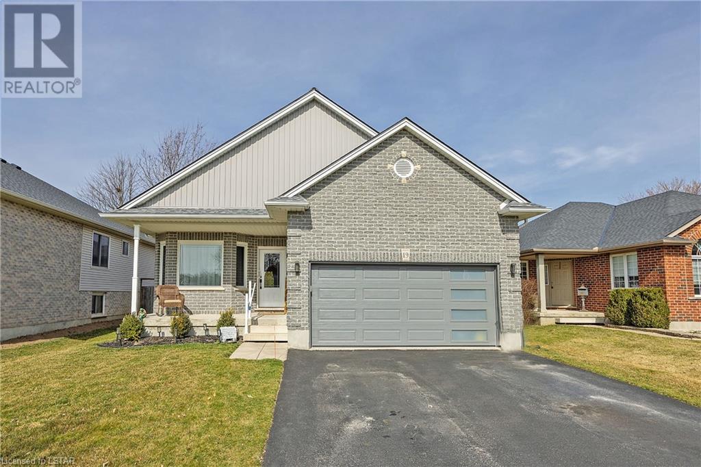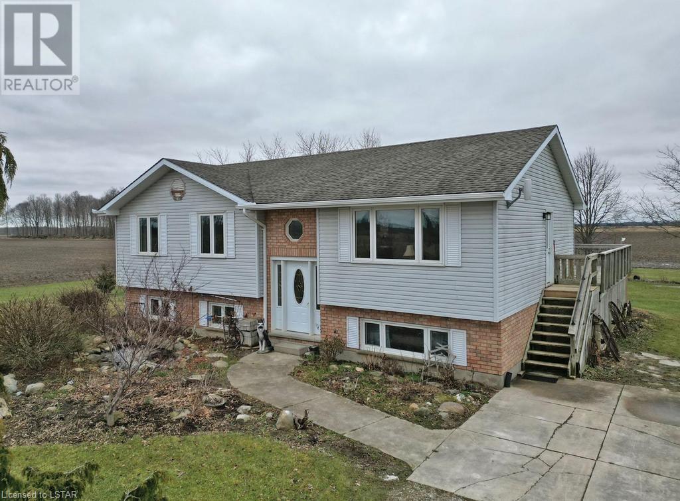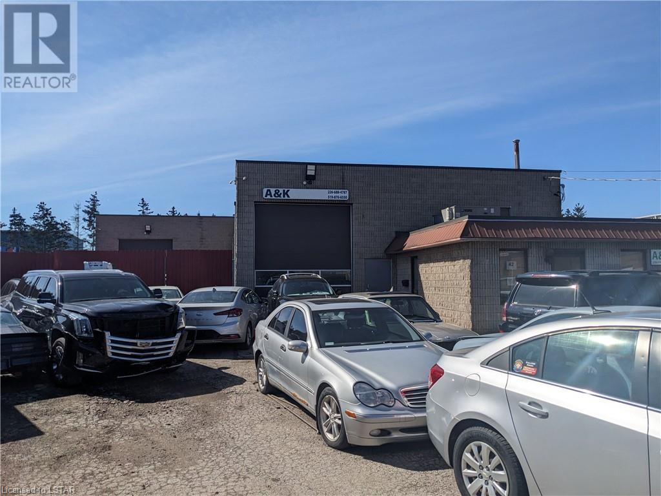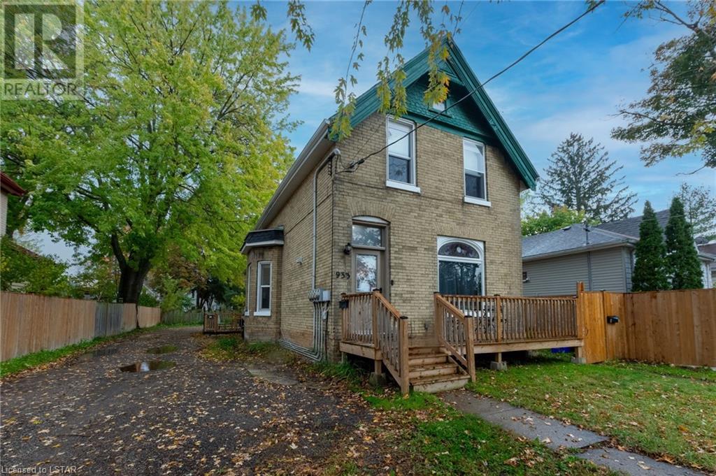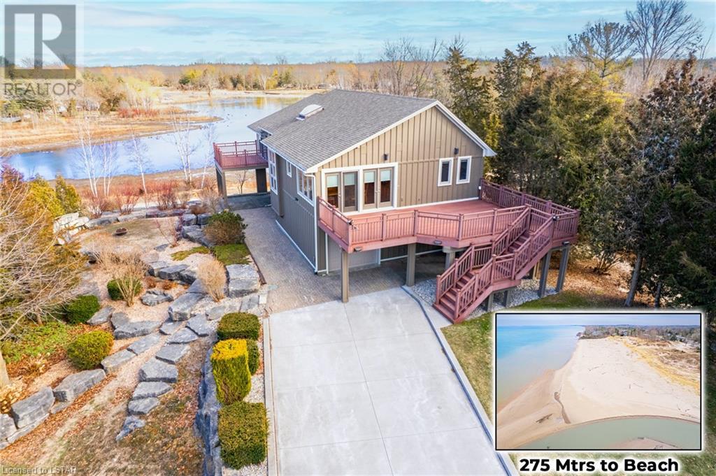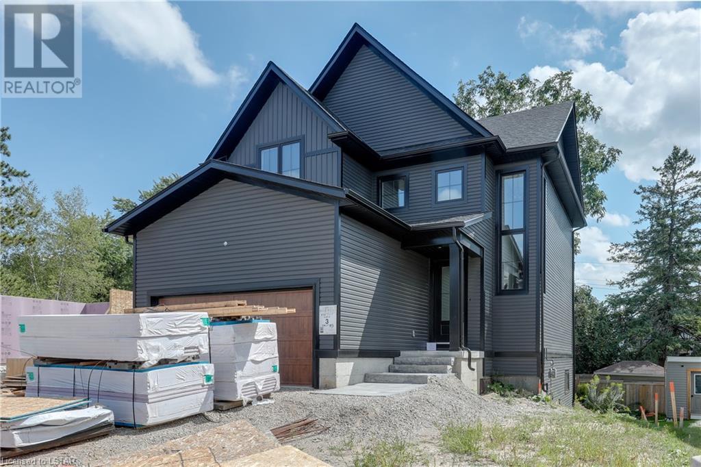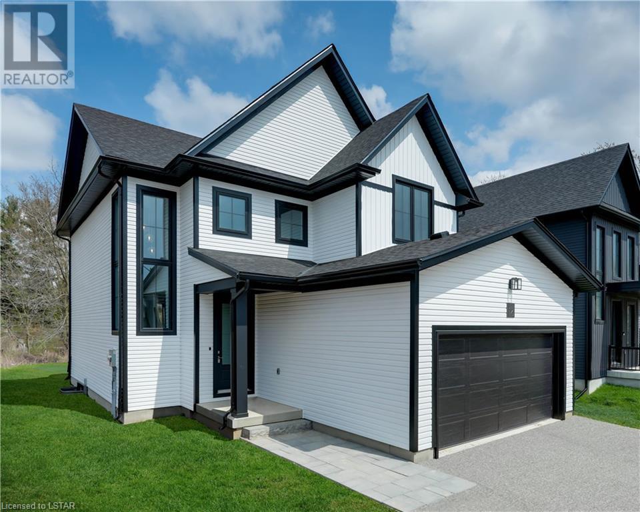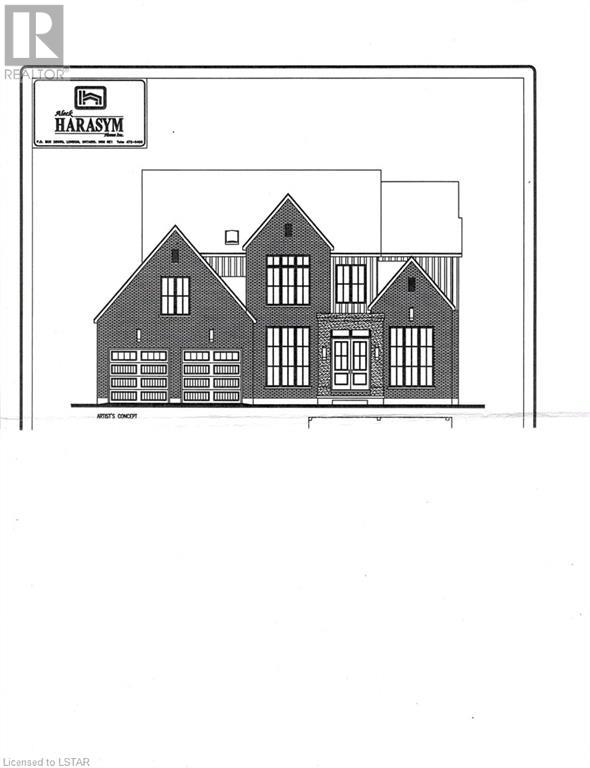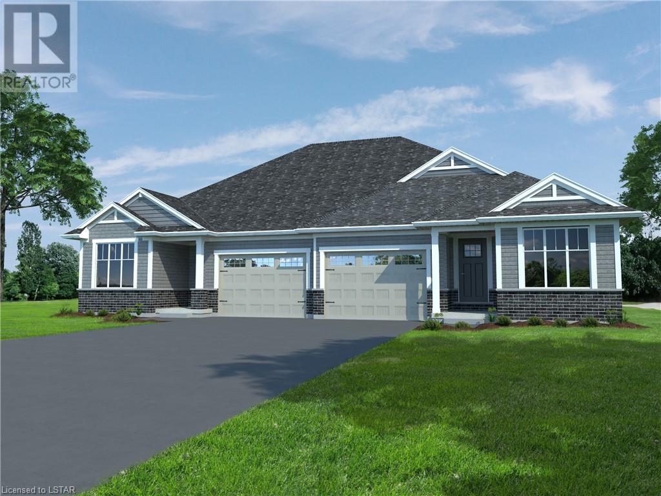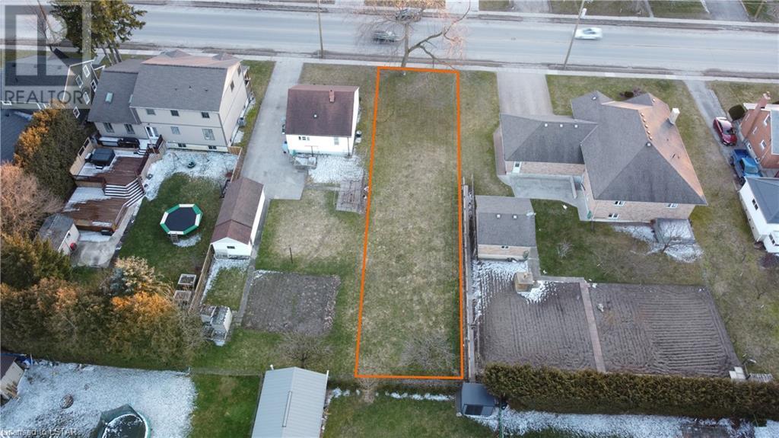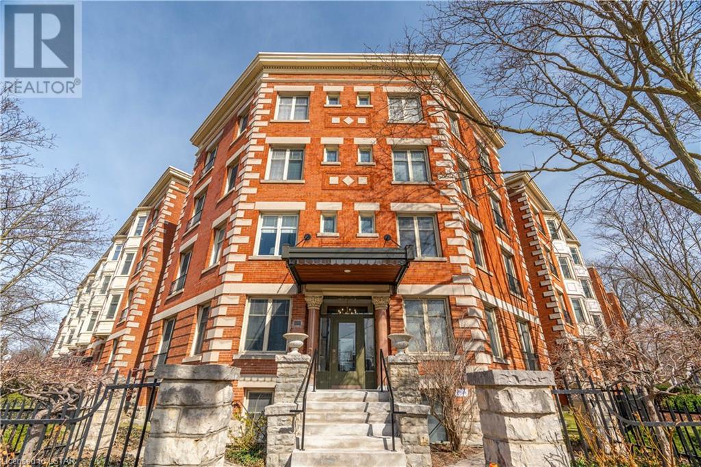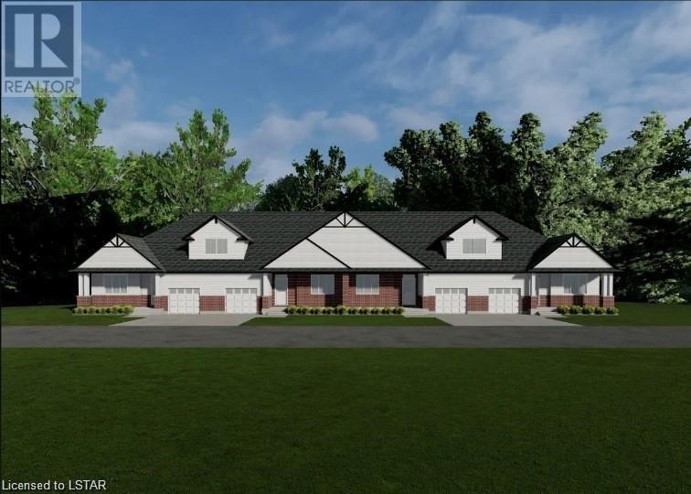19 Kantor Court
St. Thomas, Ontario
Welcome to this versatile residence offering just under 2500 sq ft of living space, tailored for savvy investors or multi-generational families. Featuring a beautiful eat in kitchen, a primary suite with a 3 piece, laundry, and a second guest bedroom with a 4 piece bath on the main level, alongside another kitchen, large bedroom, a 4 piece bathroom with a grand soaker tub that fits two comfortably, in the lower level - perfect for extended family or rental income. Explore the possibility of a separately entered suite in the basement from the garage with little work, subject to city approval. Enjoy the convenience of a covered deck, stone patio and a large well built shed to store all of your gardening tools, 2-car garage, and the serenity of a dead-end street location. Recent upgrades include garage door and opener in 2022, a new roof, lower kitchen and bath in 2021, primary bath in 2018 and some flooring. (id:37319)
21217 Taits Road
Glencoe, Ontario
Raised ranch built in 1990 by Gary Field homes 4 bedrooms and 2 baths. Landscaped country property on just over 2 acres with oversized 32 ft x 48 ft workshop (10 ft. ceiling,cement floor, insulated with two roll up doors 10' x 10' and one remote), lean-to across the back of the shop, and three sheds. The shop is a hunters/mechanics delight! The laneway in front of the workshop features 2 ft deep reinforced parking for a semi-truck. Upgrades include: underground electrical to the house from the road, owned security system, outdoor wood pellet furnace that heats the home and the shop. There is a back up electric furnace in the house and propane stove in the lower level family room, reverse osmosis water treatment under the kitchen sink with separate tap, Culligan water softener (owned), Culligan water purifier (owned), 18 foot dug well. More features include a large deck 16' x 24' off the kitchen, Centennial Windows, roof 2009, A/C 2016, furnace 2016, generator 2013-11 KW, a three season outdoor privy, ornamental fish pond by the front door. Owned security system with a $25 monthly fee for monitoring. Appliances included. Main floor Freshly Painted Jan 2024. A3 zoning does not allow for breeding, raising and care of livestock. (id:37319)
42 Charterhouse Crescent
London, Ontario
Industrial building-concrete block and steel construction having 6,047 square feet and situated on .8 acres with plenty of outside storage. The front section consists of 450 square feet of office space with two washrooms. The warehouse is divided into two main areas with the front section having central air conditioning. Two 12 ft x 16 ft overhead drive in doors and 16 feet of clear height, Building was designed to accommodate an overhead crane. Light industrial-LI1, LI3 & LI7 many uses including manufacturing, warehousing, tow truck business, auto body and repair shops, contracting establishments, truck sales and service establishments (id:37319)
933 Elias Street
London, Ontario
Attention investors and house-hackers! An excellent turn-key opportunity with this triplex in Old East Village. With the front unit owner-occupied and the other two units rented to A++ tenants, there's an immediate income potential of over $50, 000. At market value rent the fully rented potential income increases to over $58, 000. Each fully-contained unit has its own entrance, with every unit containing it's own appliances, including a washer, dryer, dishwasher, and microwave. No shared spaces and all units are above-grade. Unit 1 (front) - 1 bedroom, 1 bathroom currently owner occupied and vacant upon close. Unit 2 (back) - 2 bedrooms, 1.5 bathrooms rented at $1565 per month. Unit 3 (upper) - 2 bedrooms, 1 bathroom rented at $1375 per month. One of the largest residential lots on Elias, boasting up to 8 parking spots. Located close to transit and in the desirable Old East Village. Right next door to the Western Fairgrounds and close to fun at The Factory. Easy transit to downtown, 401, Fanshawe, and Western. A great investment, whether a savvy investor or someone looking to house-hack to get into the market, it's an opportunity you don't want to miss! (id:37319)
7435 Bond Road
Port Franks, Ontario
WATERFRONT IN PORT FRANKS W/ VIEWS OF LAKE HURON FROM ALMOST EVERY WINDOW & DECK | STEPS TO AREA'S #1 SANDY SHALLOW WATER BEACH | A DEFINITIVE ONE-OF-A-KIND ON A MASSIVE LOT @ THE HIGHEST ELEVATION IN THE NEIGHBORHOOD | TRUE SAMPLING OF THE OUTER BANKS IN ONTARIO: This exceptionally unique 4 bedroom home w/ easy potential for a ground level in-law suite is perched atop the most attractive parcel in Port Franks' highly desirable & sought after Windsor Park neighborhood. Fronting Sunfish Bay & perfectly positioned for breathtaking views of Lake Huron's glorious sunsets & secluded by nearly a 1/2 acre of premium privacy, this superb deal is demonstrative of those exceptional opportunities that come along once per decade: an opportunity to live the lakefront family lifestyle w/o having to pay the lakefront price tag! Only properties directly fronting Lake Huron can compare to this prime piece of real estate in terms of location-based comforts & features, yet this property isn't even priced at 1/2 of those comparable property values, & it's still fronting one of Port Franks most naturally appealing attributes, its interior bay & channel system. This is a legitimate waterfront paradise at the lake. And just wait until you see this custom built water view charmer, completely overhauled in recent years following/via a substantial 2008 addition. The open-concept primary level w/ soaring ceilings over hardwood floors features boatloads of natural light, nonstop lake views via the updated windows, a granite kitchen, 3 bedrooms, a full bathroom/laundry combo, & a lakeview master (shown as the billiards room). The ground level features a large family room w/ roughed-in plumbing for a kitchenette (obvious rental-unit potential) & a roughed-in fireplace, storage, a fully insulated & heated garage w/ laundry tub+hot/cold water. The parking for nearly 20 vehicles/toys & the $250K in armour stone complete the package! This well-built 4 season home beats anything in this price range! (id:37319)
297 Whiting Street Unit# 5
Ingersoll, Ontario
If you are looking for the perfect location for accessing Woodstock, London or the St. Thomas area then check this out! This private subdivision is located just off the 401 in the growing town of Ingersoll. This home is built to a net zero ready standard which means that it is about 80% more efficient than a code built home - think almost NO utility bills! This exclusive subdivision has only 16 homes, is in a secluded area that currently backs onto a golf course on one side and a pond with green space on the other side. Inside, this gorgeous home features a large kitchen with island, quartz countertops throughout, tons of cabinetry and designer light fixtures. The mud room is located between the garage and kitchen so offloading groceries, hiding the kids' mess and staying organized is easy! Upstairs has 3 bedrooms and 2 full bathrooms. The Primary suite has a cathedral ceiling, a dressing room and a bright, beautiful ensuite with a glass walk-in shower. To finish off this beautiful home, the basement is also finished with a large rec room and a 4 piece bathroom, AND it is a walk out, so you have full access to your backyard from the basement. There is a lot of space to be found in this new home and it is hard to believe that it is only offered at $849,000! (id:37319)
297 Whiting Street Unit# 16
Ingersoll, Ontario
Welcome to Beau Soleil - the award-nominated subdivision that offers the epitome of comfortable and energy efficient living. The “Wave” is an over 2,025 sq. ft Net-Zero ready home designed to be at least 80% more efficient than code-built homes, making it one of the most efficient homes you'll ever live in. Kingwell Homes has spared no effort in ensuring that every part of this home is completed with purpose, from the triple-pane windows that are exceedingly energy-efficient and quieter, to the added insulation throughout the home. The upgraded foundation provides an added layer of stability to the home, while the electric vehicle port included in the price makes it convenient for you to charge your electric vehicle at home. Even the paint was selected for its healthy properties and no VOCs, making this a truly healthy home. Tucked away in a quiet cul-de-sac, this home has picturesque pond views, this home offers the perfect balance of peace and convenience. Just 5 minutes off the 401 and just 30 minutes to the new Volkswagen plant in St. Thomas. Don't miss your chance to live in this exceptional home in this exclusive subdivision! Some photos are renderings. (id:37319)
1954 Buroak Crescent
London, Ontario
Introducing another gorgeous ALECK HARASYM HOMES model, the NORTHWOODS MANOR. White exterior with black ext doors and garage doors plus covered rear deck, cement drive and walkways. Open concept 2 story, 10' ceilings on main floor with vaulted ceiling study.9' ceilings on 2nd floor with 2 rooms vaulted. This executive 2 story home features 3366 sq. ft. plus 1341 sq. ft. lower level finish. Extensive features incl 7 1/2 oak engineered hardwood on main floor and upper hall with ceramic floors in all bathrooms, laundry and mudroom. Upgraded carpet in all bedrooms and lower basement except gym. Quartz countertops on all cabinets including basement bar. Gas fireplace in great room and lower media room. 8' doors on both floors, decorative focal walls in study, dining room and primary bedroom. Contact listing agent for further details. (id:37319)
142 Empire Parkway
St. Thomas, Ontario
Welcome to 142 Empire Parkway in Doug Tarry Homes' Harvest Run! This 2027 square foot, semi-detached bungalow with 1.5 car garage is the perfect home for a young family or empty-nester. This home features all main floor living with 2 bedrooms, open concept kitchen with quartz countertop island, large pantry, carpeted bedrooms for maximum warmth and luxury vinyl plank flooring throughout. The Sutherland Plan features a separate laundry/mudroom off the garage; perfect entry space for a busy family or someone with large pets. The primary bedroom contains a walk-in closet and 3-piece ensuite bathroom. Expand into the FULLY FINISHED basement which includes a large rec room, 2 additional bedrooms and a 3-piece bath. Nestled snugly in South East St. Thomas and the Mitchell Hepburn School District, this home is in the perfect location. You're just minutes to parks, trails, shopping, restaurants and grocery stores. This area is only 25 minutes from London with quick access to the 401, a short drive to the beaches of Port Stanely and close proximity to the future home of the VW Battery Plant. This fully electric home uses an Air-Source Heat Pump to both heat and cool with maximum energy efficiency and cost-savings to the homeowner! Doug Tarry Homes are Energy Star Certified & Net Zero Ready. This home will be complete April 12th, 2024. Book a private viewing today and make 142 Empire Parkway your new home! (id:37319)
22566 Adelaide Street North
Mount Brydges, Ontario
Great opportunity to build a home in Mount Brydges. Severance permits have been fully approved by the township on this 42 x 165 ft lot on the main street of town. All services are already at the road and will be connected to the property upon severance. Located between London and Strathroy with easy access to the 402 for the morning commute. (id:37319)
460 Wellington Street Unit# 202
London, Ontario
The term Hard Loft (by definition)- is widely Considered to be a loft in its truest form, a hard loft is defined by history – it is generally an old warehouse or industrial building that has been converted into a space for residential living. This is the definition for the most incredible places to call home. These legendary Hard Lofts aren't the most desirable of condo living just for nostalgia, it's the extra space, high ceilings, incredible locations, hard lofts are loved because they have it all. This master piece unit is finished with the highest quality of flooring, quartz countertops, and the finest luxury you can dream up. Let the 1915 historic vintage capture your imagination, and immerse yourself in modern luxury, back lit mirrors, multi-faceted shower heads the list goes beyond expectations. Park your car under ground in the heated garage, jack frost cant find you! Thrive in your downtime at the year round heated indoor pool, invite your friends and family to the party room, borrow the guest suite, celebrate all that living downtown in lively London has waiting for you. With the most restaurants, the best entertainment, and all the excitement just steps from your luxury doorsteps (There are two), this Hard Loft is for living your best life. (Please See Attachments for a partial list of upgrades) (id:37319)
175 Glengariff Drive Unit# 28
Talbotville, Ontario
The Clearing at The Ridge, Ready to move in April, Photos coming soon, One floor freehold condo, appliances package including, washer, dryer, stove, refrigerator, dishwasher and microwave. Unit D12 boasts 1500 sq ft of finished living space. The main floor comprises a Primary bedroom with walk in closet and ensuite, an additional bedroom, main floor laundry, a full bathroom, open concept kitchen, dining and great room with electric fireplace and attached garage. The basement optional to be finished to include Bedroom, bathroom and Rec room. Outside a covered Front and rear Porch awaits (id:37319)
