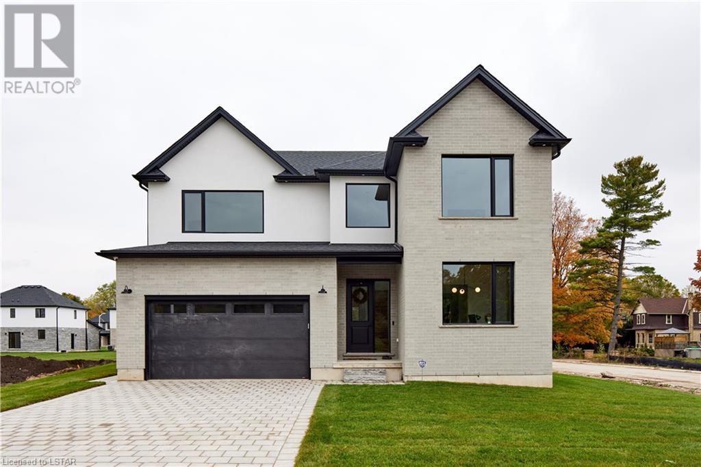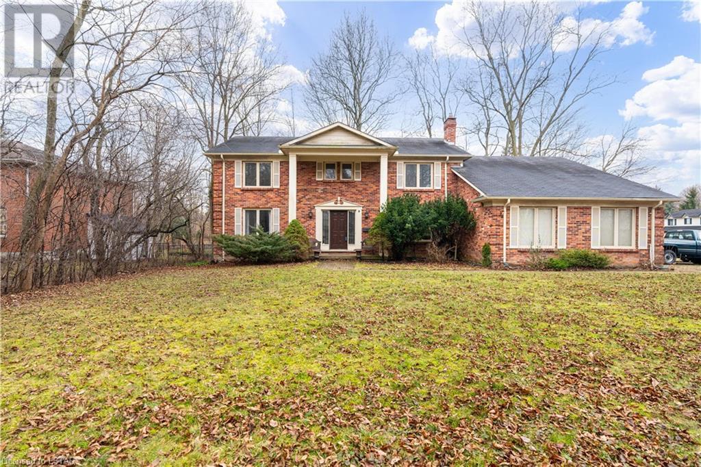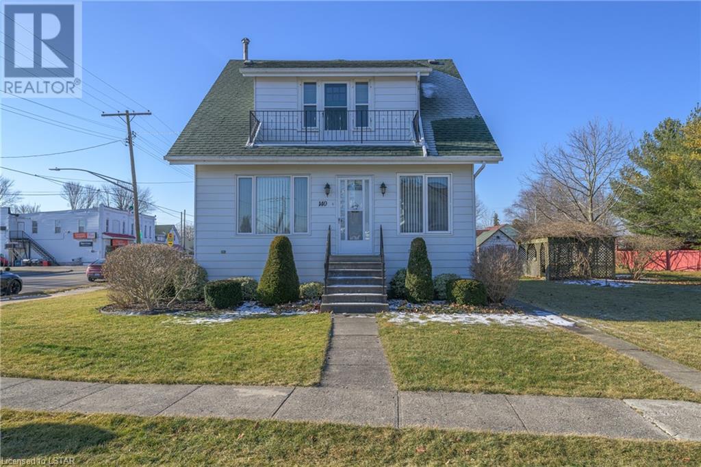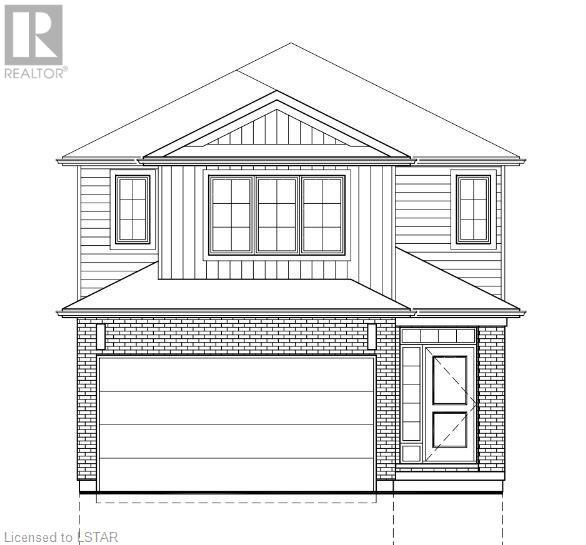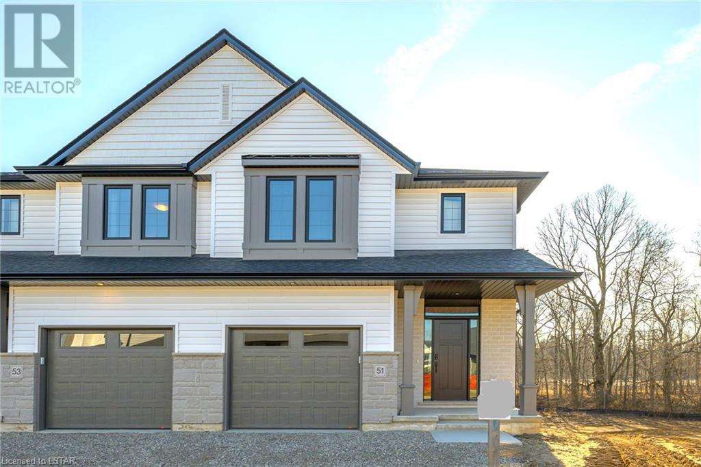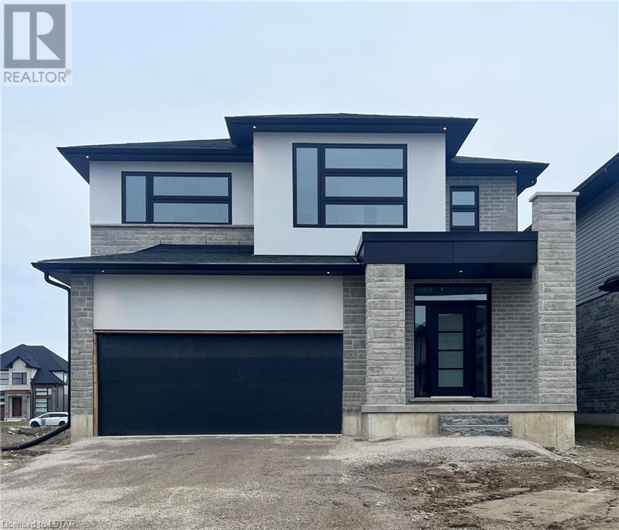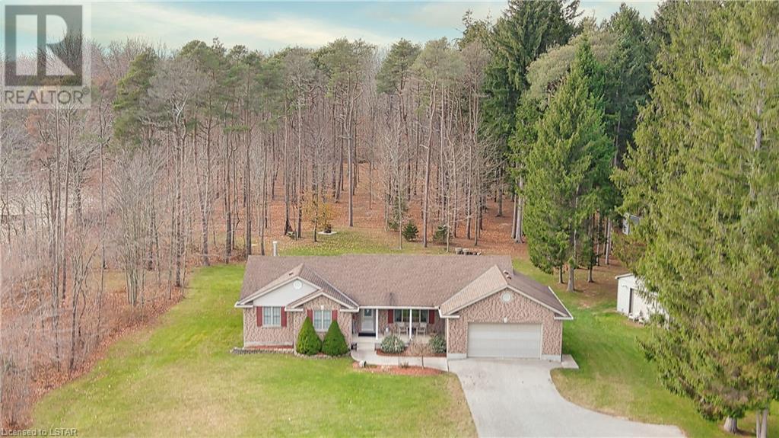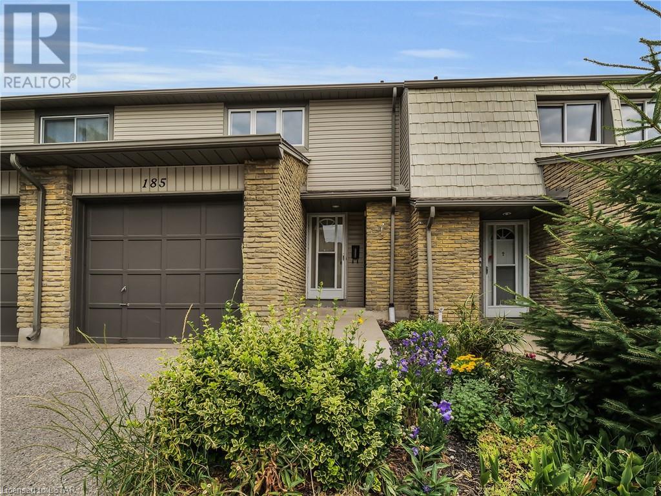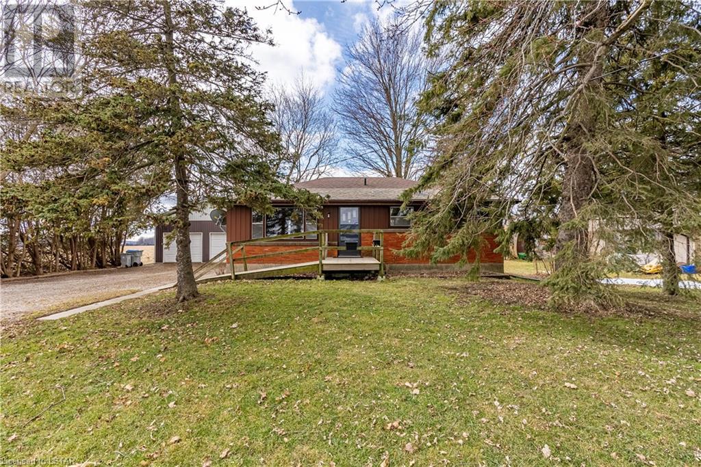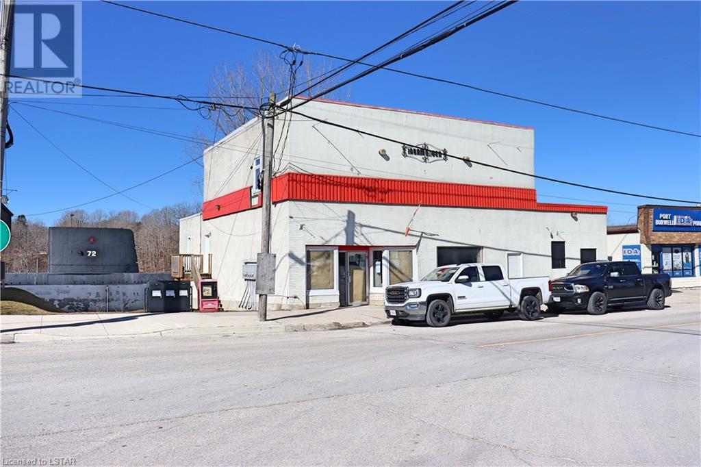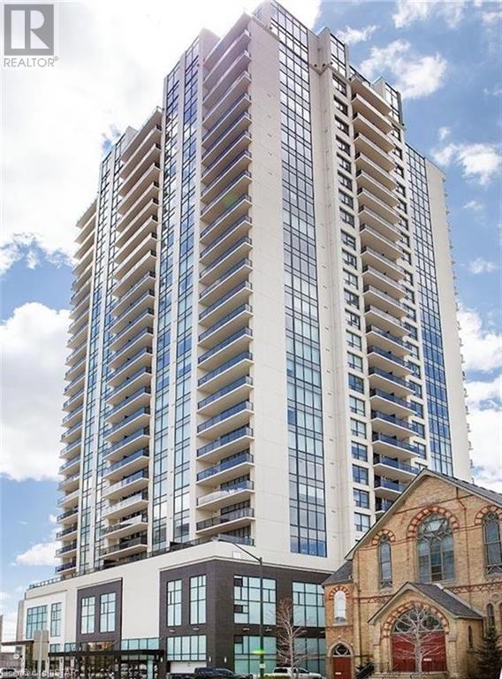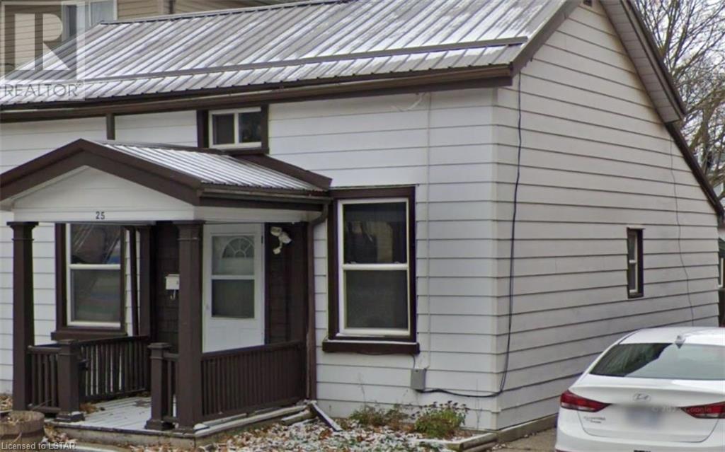209 Merritt Court
Parkhill, Ontario
Come Fall in Love with Merritt Estates in Parkhill and this gorgeous Xhilarate floor plan by XO Homes! This brand new, two story home on a corner lot (Lot 12) is sure to impress as it features high end finishes, incredible attention to detail and a two car garage with a beautiful paver stone double driveway. The main floor of this 3,115 sq ft home features 10 ft ceilings, a stunning red oak staircase, an open-concept kitchen boasting Silestone Halcyon countertops and a substantial island, along with a spacious great room adorned with a welcoming gas fireplace. Additionally, a patio slider door seamlessly connects the great room to a tranquil 16.6ftx12ft covered back deck, perfect for relaxation and outdoor enjoyment. Additional main floor features include a walk-through butler's pantry, equipped with a spacious walk-in pantry for all your storage needs, flowing through to a separate dining room, perfect for hosting memorable gatherings with friends and family. Ample space to support a work from home environment with a separate living or office area, powder room, and mudroom all on the main level. Moving to the second floor, you'll discover four spacious bedrooms (including the spa like primary suite), each with its own ensuite or semi-ensuite bathroom, providing comfort and convenience. Additionally, a laundry room on the second floor adds to the overall functionality of the home. The unfinished basement is roughed in for another full bathroom and could easily accommodate 2 additional bedrooms plus a large recreation room or granny suite. Don’t miss out on the opportunity to be the 1st owner of this immaculate dream home! XO Homes offer many other floor plans which can be built on their available lots in Parkhill, and all to-be-built models are fully customizable. Contact us for more lot and model options, a full builder package is available upon request. (id:37319)
9 Aspen Place
London, Ontario
Expansive rooms throughout and a gorgeous winding staircase designed for your own Scarlett O'Hara moments. This lovely home in lovely Lambeth Estates checks all the 'must have' boxes and then casually tosses in a three car garage on a half acre site as if it's an every day thing! Four large bedrooms including a primary bedroom large enough for double entry doors, with an enormous ensuite and gorgeous views. This house will start calling you home the minute you walk in to the open and airy foyer. The fortunate family to enjoy this home will have the space for hosting as well as the eat in kitchen nook area surround by windows and views. If your family is ready to thrive in the Lambeth Lifestyle, it's time to move, this may very well be the final days of affordable estate homes in Lambeth! (id:37319)
35860 Talbot Line Road
Shedden, Ontario
Excellent family home in the beautiful village of Shedden on an oversized 0.359 acre lot measuring 132 ft X 115 ft. Property features a detached 2 car garage, updated furnace and air conditioning, 2 sun rooms and original wood trim and doors. The property has been lovingly cared for by the same owners for over 65 years. Located minutes from Hwy. 401 and 20 minutes to London. (id:37319)
2354 Jordan Boulevard
London, Ontario
WOW! Welcome Home to the Alexandra Model by Foxwood Homes. This to-be-built 4-bedroom, 2.5 bathroom 2101 square foot home offers terrific value in the popular Northwest London Gates of Hyde Park community. Ideal for family, investors and first-time buyers - this plan offers an optional side entrance leading to the lower level. Walking distance to two brand new elementary school sites, shopping and more. As a buyer, you can select your interior and exterior finishes to customize the home to your design preferences. Our standard finishes include hardwood floors, quartz countertops and MORE! Your dream home awaits! Fall 2024 Closing dates still available. Welcome to Gates of Hyde Park! (id:37319)
51-49 Royal Dornoch Drive
St. Thomas, Ontario
Welcome to 51-49 Royal Dornoch a Luxury Semi-Detached Condo built by Hayhoe Homes featuring; 4 Bedrooms plus office, 2.5 Bathrooms including primary ensuite with heated floors, tile shower, freestanding soaker tub, and vanity with double sinks and hard-surface countertop, finished basement and single car garage with double driveway. The open concept plan features a spacious entry, 9' ceilings throughout the main floor, large designer kitchen with hard-surface countertops, tile backsplash, island and cabinet pantry, opening onto the great room with electric fireplace and eating area with patio door to rear deck looking onto the trees. Upstairs you'll find 4 generous sized bedrooms, laundry closet, main bathroom and 5 piece primary ensuite. The finished walk-out basement includes a large family room and home office with door leading to rear concrete patio. Other features include; hardwood stairs, hardwood, ceramic tile and luxury vinyl plank flooring (as per plan), garage door opener, 200 AMP electrical service, Tarion New Home Warranty plus many more upgraded features. Taxes to be assessed. (id:37319)
2583 Buroak Drive
London, Ontario
Welcome to the brand new Belmont that is among the latest new builds in the coveted Foxfield subdivision in Northwest London. Surrounded by parks, trails, schools and lots of shopping, this sought after home is the latest to be built with your family in mind. With 4 large bedrooms on the second floor, along with upstairs laundry, the main floor is designed for gathering, entertaining and cooking with ease. One of the most appreciated features is the walk through pantry, as it allows for unloading groceries quickly and keeps your countertops in the kitchen clutter free. The spacious living room has a fireplace which makes Winter days cozy and offers a beautiful focal point year round. The kitchen has a large island that fits 4 stools and loads of cabinets to hold all of your kitchen dishes and gadgets. With dedicated breakfast nook and separate dining area, alongside the living room, there is no shortage of space to work, hang out and gather. The modern finishes, high end lighting, thoughtful layout and premiere location make this an easy choice to call this home! *Please note the interior pictures are of the staged model home, the actual home is vacant* (id:37319)
7801 Springfield Road
Malahide, Ontario
Nature Lover’s Paradise: 3.6 Acres with a treed picturesque backyard and heated shop! Located just outside of Aylmer, this ranch-style house is nicely set back from the road. Inside you'll be greeted by an open-concept kitchen with plenty of oak cabinets and a dining area. Offering breathtaking views of the treed backyard—a picturesque setting that will make every meal feel like dining in your private park. The main floor also features 3 bedrooms, and 2 bathrooms, including the primary bedroom with ensuite. The main floor laundry room provides access to both the garage and the backyard, making daily chores a breeze. On the lower level, a cozy rec room with a wood stove is perfect for those chilly evenings. An additional 3-piece bathroom, a bedroom, and a generously sized bonus room that could be used as an extra bedroom or family room. Ample storage in the lower hall area, and cold room. Plus, the convenient walk-up access to the garage adds an extra layer of functionality to the home. The 28' X 20' heated & insulated shop with two roll-up doors, is perfect for all your hobbies and projects. Also, a 7’ 10” x 7’ 10” garden shed for more outdoor storage. Enjoy the convenience of a UV water filtration system and gas hook-up on the deck for your barbecue. Don't miss this park-like backyard, with trails for walking or ATV adventures and discover the true essence of peaceful country living. Zoned A4. Your dream home awaits! (id:37319)
185 Deveron Crescent Unit# 16
London, Ontario
Welcome to 185 Deveron Crescent. This is the perfect opportunity for a young family to own a well maintained home backing directly onto Southwest Optimist Park with private attached garage and rear deck. The fresh and neutral decor of the main floor includes brand new paint throughout, recently updated 2-piece bathroom, laminate flooring, spacious family room, dining room and galley kitchen. The second floor includes 3 spacious bedrooms and updated 4-piece bathroom. The large lower level space with in unit laundry awaits your creative design ideas. Located minutes from Victoria Hospital with amenities such as shopping, buses, restaurants, schools, ponds, walking trials, 401 and a few steps to the park including baseball diamond, playground and splash pad. Book your showing before it's gone! (id:37319)
22103 Highbury Avenue N
Thames Centre, Ontario
For Rent - Looking to escape the city hustle without sacrificing the convenience? This well-maintained 2 bedroom, 2 bathroom bungalow is located just 10 minutes from London's north end. This bungalow has the added bonus of a fully finished basement with two large rooms and a 4 piece bathroom. Ample parking, a large yard with picturesque sunsets and a peaceful countryside view awaits. (id:37319)
39 Robinson Street
Port Burwell, Ontario
Great investment opportunity in Bayham's lovely beach town of Port Burwell. Features include: 3 residential dwellings ($3520 in monthly residential rents), 3 commercial spaces, (potential of $3,000 monthly commercial rents), easy access to commercial units floor for wiring/plumbing etc from full height basement, land on both sides of building included, separate entrance for residential units on south side and great visual exposure and access at north and west. (id:37319)
505 Talbot Street Unit# 701
London, Ontario
Penthouse like apartment with huge 900 square foot wrap around terrace/balcony! Rare 2 Bedroom + Den 1830 square foot Corner Unit featuring North Westerly views, perfect for BBQing, Entertaining or Relaxing. Large Open Concept Kitchen, Dining Area and Living Room with fireplace are doused in panoramic views both Day & Night! Tasteful selections of Engineered Hardwood, Quartz Countertops, Ceramics, Custom Blinds & Blackout Curtains. Master Bedroom with large Walk-in Closet plus the Ensuite with His & Her Sinks. 2nd Bedroom with Walk-in Closet and another Full Bath. Den/Office with Transom window is the perfect place for your home office. Unit comes with TWO premium, spacious & conveniently located parking spots, as well as 1 Storage Locker. Condo Fee includes Water, Heat & A/C. The Amenities are over the top: Stunning Penthouse lounge & Dining Room, Gym, Golf Simulator, Roof Top Terrace with BBQ’s and more! All of this downtown, just steps from the Grand Theatre, Budweiser Gardens Arena, Covent Garden Market, Victoria and Harris Parks, Walking / Bicycling Trails and the Thames River. (id:37319)
25 Sheridan Street
Brantford, Ontario
Welcome to 25 Sheridan St, where investment potential meets convenience. This well-maintained duplex offers two distinct units, each with its own charm: Unit A (Front): Cozy 2-bedroom retreat with monthly rent $1,705 (inclusive) and Unit B (Back): Spacious 4-bedroom haven with monthly rent of $1,030 (inclusive) Laundry facilities included. Steps away from city hall, restaurants, and Harmony Square. (id:37319)
