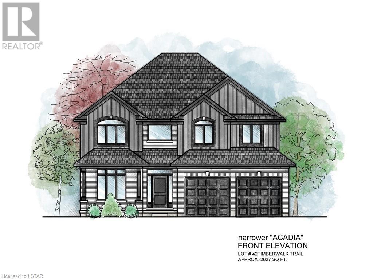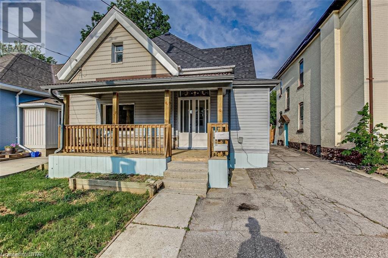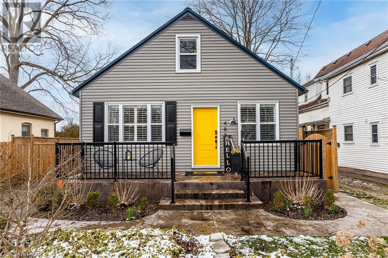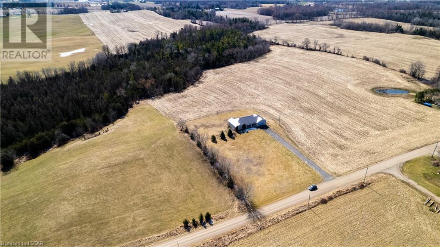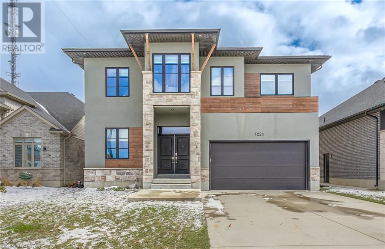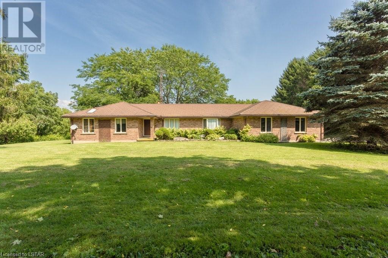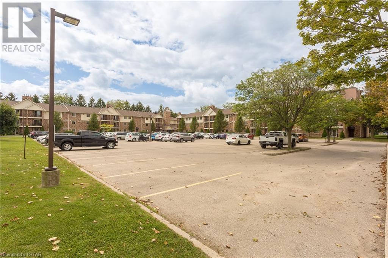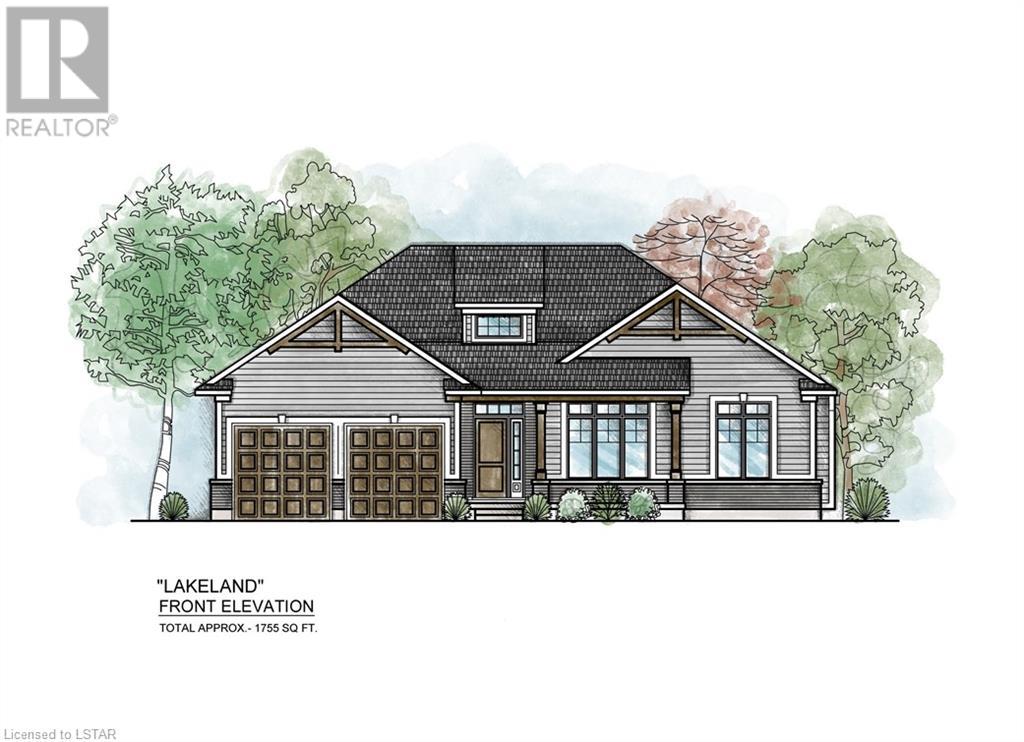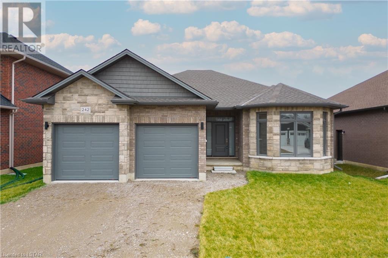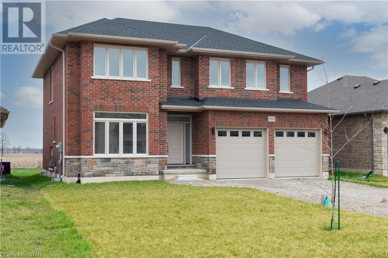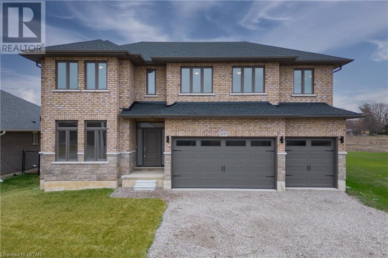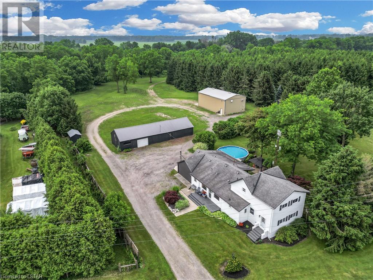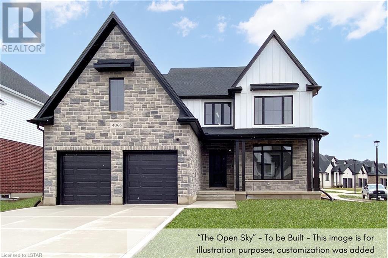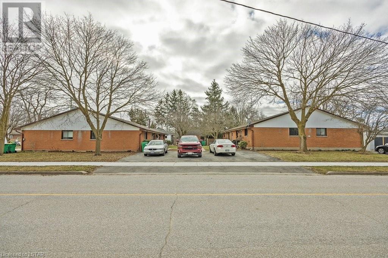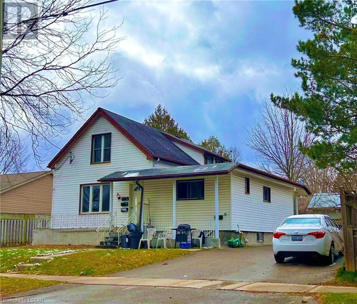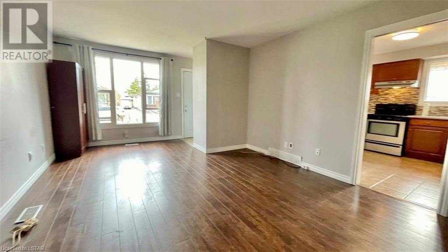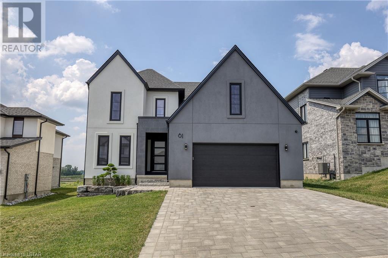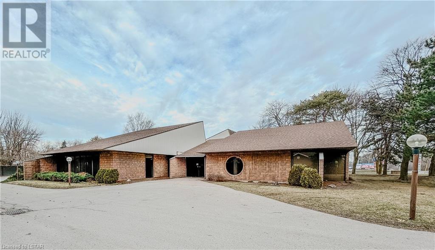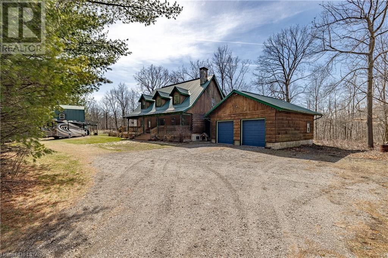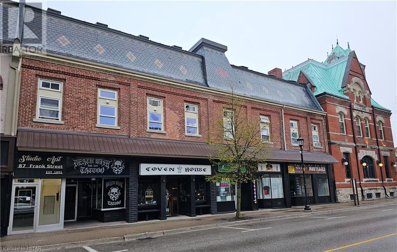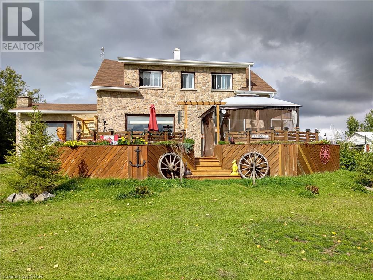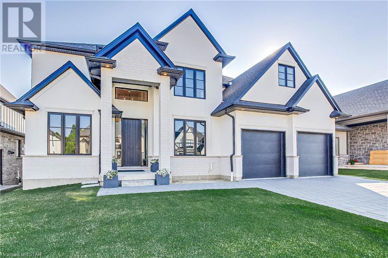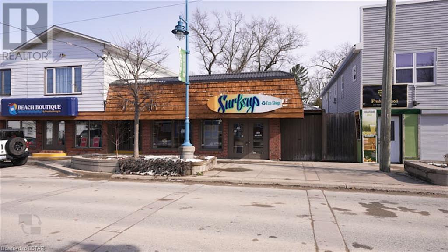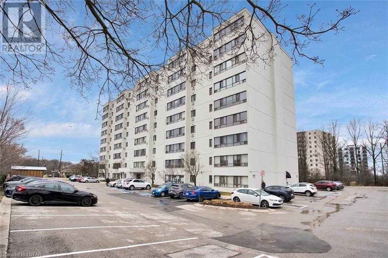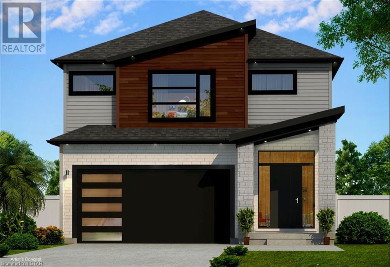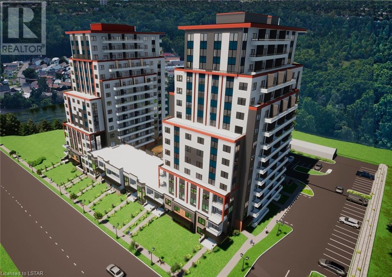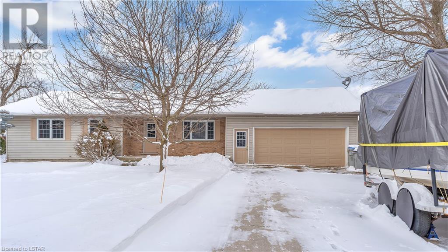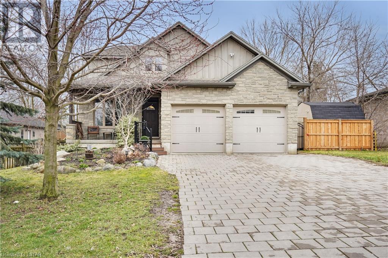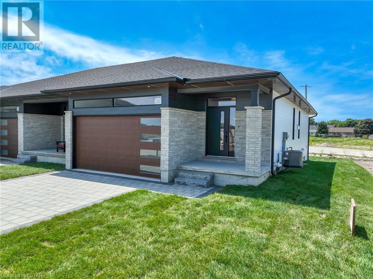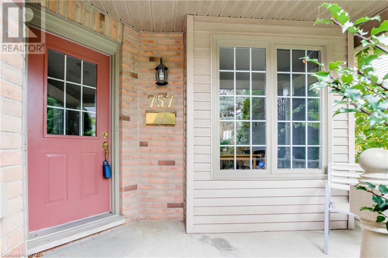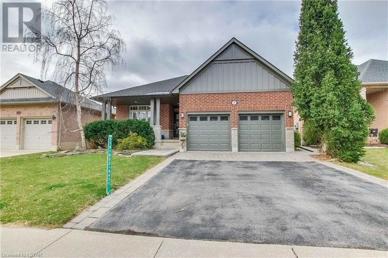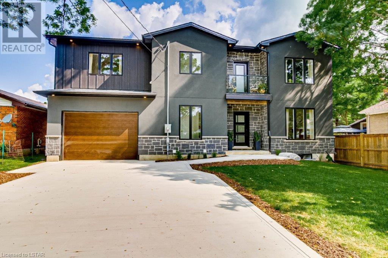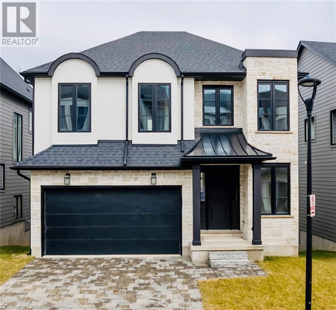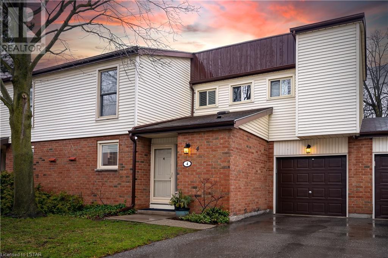119 Timberwalk Trail
Ilderton, Ontario
Welcome to your next chapter in luxury living! This exceptional Acadia plan, offers thoughtfully designed living space, with 4 bedrooms and 3 bathrooms, spanning 2496 square feet across two spacious stories. Experience seamless living with an open concept kitchen, dinette, and great room with a cozy fireplace, perfect for entertaining guests or enjoying quality time with family. From sleek countertops to stylish cabinetry, every detail in this home exudes quality. Large windows flood the living spaces with natural light, creating a warm and inviting atmosphere throughout. Conveniently situated in a sought-after neighborhood, this property is just minutes away from all the urban conveniences, while being able to enjoy nature right outside your door. Don't miss this incredible opportunity to make this Saratoga property your forever home. Model home now under construction. Other lots and plans available. Our plans or yours, customized and personalized to suit your lifestyle. Photos may show upgrades not included in price and may show other models. (id:37319)
1889 Cedarpark Drive
London, Ontario
Excellent newer solid built house in North London with open green space at backyard! 1850 SqFt 3 bedrooms with 2.5 bath. Luxury ensuite in master bedroom. Hard wood floor on main living area and ceramic tile in kitchen and bathrooms. located in prime North with minutes drive to Western University & Masonville area with all convenience as shoppings, restaurants, library. 5 min walk to school, daycare and the Fanshawe Family Center. Upgraded highly efficient European Windows (Tilt-And-Turn Windows), granite counters in kitchen and bathrooms, patio door off the dining area with access to backyard. Exclusive gate access directly to Cedar Hollow Park and the Thames Valley Parkway trail, offering extensive connectivity to playground, ice rink, outdoor movie, and scenic routes for jogging and cycling along the river. Well maintained family home waiting for you! Hurry! (id:37319)
106 High Street
London, Ontario
SOUTH LONDON. THIS SPACIOUS HOME HAS BEEN UPDATED & NEWLY RENOVATED 4 BEDROOM UNIT ON MAIN FLOOR. CLOSE TO DOWNTOWN. ONLY 3 KMS TO 401. CLOSE TO VICTORIA HOSPITAL . ON TRNSIT ROUTE. MOVE-IN CONDITION. THIS 4 BEDROOM SUITE IS SPACIOUS WITH OPEN CONCEPT KITCHEN AND LIVING AREA. SHARED LAUNDRY ROOM. SELF- CONTANINED 2 BRM UNIT WITH FULL KITCHEN ON SECOND FLOOR WITH SEPERATE ENTRANCE. A 2000 SUARE FEET WINTERIZED GARAGE/WORKSHOP/STORAGE. CURRENTLY LEASED BUT VACANT POSSESSION AVAILABLE (id:37319)
488 Central Avenue
London, Ontario
Welcome to your dream home in the heart of convenience and charm! Nestled close to downtown, bus routes, and sought-after schools, this immaculate home has two bedrooms on the main floor, along with the option for a third bedroom in the private, spacious loft. The main level features a charming 3 pc. bath, highlighted by an inviting vintage clawfoot tub, while the basement boasts an additional updated 3 pc. bath with a large tiled shower. Enjoy cooking in the modern, bright kitchen with granite countertops and a tile backsplash and easy access to the backyard. Entertain effortlessly in the combined living and dining area, enhanced by beautiful hardwood floors. The oversized stamped concrete front porch is perfect for relaxing evenings and morning coffees. Escape to your private oasis in the expansive landscaped and fenced backyard, complete with multiple decks, a shed for storage, and a luxurious hot tub to unwind after a long day. Don't miss your chance to call this place home! (id:37319)
509 Highbury Avenue
London, Ontario
This Freshly painted and move in ready lower unit of an office building located on the corner of Highbury Ave North & Wilton Ave. Conveniently located with easy access to the 401. 2 bedrooms, one bath. Laundry is in the building, coin laundry. Parking available. Includes Heat, Hydro and Water. (id:37319)
786660 Township Road 6
Drumbo, Ontario
Welcome to this stunning rural property nestled in the heart of southwestern Ontario. From the moment you lay eyes on the steel roof and quality elevation, you'll feel a sense of awe and opportunity. Imagine waking up to the tranquil views of the ravine and enjoying breathtaking sunsets from your south-facing backyard. Step inside to discover a spacious layout featuring four bedrooms, a bathroom, and an oversized garage with a convenient laundry room. But the real opportunity lies in the potential. With some strategic upgrades, this home could become a lucrative investment, offering the chance to add significant value to your portfolio or family's future. Upgrade the kitchen and bathrooms to elevate both style and functionality, while enhancing the already impressive entertaining space. And don't overlook the basement – with its great ceiling height, ample storage, and walkout access, it's a blank canvas just waiting for your personal touch. And it's not just about the home itself – it's about the lifestyle it offers. Picture yourself spending afternoons exploring the sprawling grounds or hosting gatherings with loved ones against the backdrop of stunning countryside views. With easy access to highways 401 and 403, you're never far from the conveniences of city living. Whether you're seeking your forever home or looking to capitalize on a lucrative investment opportunity, this property has it all. Don't miss your chance to make your country living dreams a reality. (id:37319)
1221 Eagletrace Court
London, Ontario
Experience absolute luxury in this 4-bedroom dream, Located on a quiet court in sought-after Fox Field neighborhood of North London. This spacious and stunning property features high ceilings, premium finishes, and generous living areas. The living room, an ideal space for entertaining guests, features high, accent wall, built-ins, gas fireplace, and oversized windows providing an abundance of natural light. Entertainment extends outdoors with a spacious covered porch accessible from the kitchen, offering an ideal spot to enjoy the summer weather. You Will Fall In Love With the Kitchen Which Boasts Beautiful Cabinetry, Quartz Counters, Stainless steel appliances, The upper level features an oversized primary with ensuite, and three additional well-appointed bedrooms, each with direct access to a bathroom. The dreamy Primary suite boasts a dream walk-in closet and a luxurious bath with soaker tub and designer glass shower. Additionally, the main floor offers a convenient laundry room. The neighborhood is perfect for families, with parks, playgrounds, miles of walking/biking trails, shopping, restaurants, and schools close by. (id:37319)
46881 Southdale Line
Central Elgin (Munic), Ontario
This Farm features Just under 200 acres with 95+/- workable land, 2 Homes & Several buildings, located just east of St. Thomas on a paved road, exact location is between Quaker and Springwater road. Think of the possibilities. Whether you are looking to add to your farm operation or starting out as a hobby farmer plus enjoying the great outdoors on the approximately 100 acres of woods, ravines, and nature this one will tick all the boxes. The property consists of a three plus one bedroom bungalow built in 1986 with an attached two car garage, several outbuildings an implement shed on this property. The large entrance from the garage leads to an office area, a convenient two piece bath and main floor laundry with access to the basement. In the spacious open concept kitchen is a good sized island that is perfect for entertaining. There is a separate dining room with hardwood floors and a formal living room. The main floor family room boasts a wood burning stone fireplace, hardwood floors, built in cabinetry and large doors providing access to the deck. The primary bedroom has double cedar closets and a 5 piece ensuite. As a bonus feature the bedroom closets are cedar lined. A second staircase opens to the lower level that has the 4th bedroom, three piece bath, large recreation room and the utility mechanicals rooms and additional storage. The second home features 2 beds one bath. Truly a one of a kind property that offers a lifetime of opportunities. (id:37319)
440 Wellington Street Unit# 201
St. Thomas, Ontario
One of the nicest units in the building! 3 bedroom, 2 bathroom condo in a very desirable location. This 1,220 square foot unit has been updated and features a quality kitchen with with quartz countertops and stainless steel appliances, vinyl plank and ceramic tile flooring throughout, updated bathroom with a newer tub and tile surround, both vanities replaced, lighting, paint. Large master bedroom with a 2 piece ensuite. New sliding door in 2022. The gas fireplace is the main heating source and 3 AC units included. In-suite laundry. Good size closets. A covered balcony off the living room. Great location across from Metro, Denny's, Elgin Centre, and close to optimist Park. This building features secured entry, an elevator, party room, exercise room, common patio at the back of the building, and plenty of open parking. Condo fees are $403.51 per month, which includes building maintenance, ground maintenance, building insurance, management, exterior maintenance, and water. (id:37319)
3915 Big Leaf Trail
London, Ontario
*NEW RELEASE & NEW PRICES* Springfield homes is proud to present to you the BERKLEY Model. A model where Elegance meets Tranquility. As a local London builder; Springfield takes pride in crafting every corner with passion and precision. Located in South London's premier new neighborhood. Located within minutes of all amenities , shopping centers, Boler mountain and much more! The subdivision is also located within minutes to major highways 402/401. The BERKLEY model is a thing of beauty. The house offers 4-bedrooms above grade with a functional main floor layout and tons of potential upgrade options. The main floor offers you an elegant layout with a walkout to your own backyard! The second floor features tons of living space; with 4 Bedrooms; 3 full washrooms and a laundry room for your convenience! Have a chance to select the upgrade package of your choice! You will have the opportunity to customize and add plenty of upgrades that you can benefit from (including a covered back porch, side door entrance and an extra bedroom on main floor!!) BUT WAIT...There's more! For a limited time the builder is offering a full appliance package when you purchase (6 Appliances!) (id:37319)
61 Arrowwood Path
Ilderton, Ontario
Welcome to Timberwalk! Located just minutes from London, in the lovely town of Ilderton. Introducing the captivating Lakeland Model by Saratoga Homes, an exquisite one-story residence boasting 3 bedrooms and 1754 sq ft of living space. Welcomed by a charming front porch, this home invites you to savor serene days and evenings outdoors. Inside, an expansive open concept layout awaits, providing remarkable roominess. The generously sized dining room, conveniently situated adjacent to the open kitchen, is ideal for hosting gatherings. The kitchen features a stylish center island and a cozy dinette area, seamlessly flowing into the great room, creating a delightful space for cherished moments with loved ones. Retreat to the master bedroom, thoughtfully positioned on one wing of the home, offering a luxurious ensuite and a spacious walk-in closet. The remaining two bedrooms are discreetly located on the opposite side, ensuring utmost privacy.Seize the opportunity to build your dream home with Saratoga Homes. Contact us today for more details. Model home now under construction. Other lots and plans available. Our plans or yours, customized and personalized to suit your lifestyle. Photos are of our already built Lakeland model in Parkhill and may show upgrades not included in price. (id:37319)
242 Leitch Street
Dutton, Ontario
Welcome to this charming bungalow nestled in the heart of Dutton in Highland Estates! This spacious home features 3 bedrooms, 2 bathrooms, and an attached double car garage, offering both comfort and convenience. Step inside to discover a cozy living room complete with a beautiful fireplace, perfect for chilly evenings and creating a warm ambiance. The well-appointed kitchen boasts ample cabinet space, stone counter tops and tile backsplash, making meal preparation a breeze. Retreat to the tranquil Primary suite with its own ensuite bathroom, providing a private oasis for relaxation. 2 additional bedrooms provide space for family or a perfect home office. Outside, the expansive yard offers endless possibilities for outdoor enjoyment, whether it's gardening, entertaining, or simply enjoying the fresh air. With its prime location and inviting features, this bungalow is the perfect place to call home in Dutton. Don't miss out on this opportunity to make it yours! Located in Dutton, this property is just minutes to the 401, 20 minutes to London, 25 to St Thomas and is zoned for great schools and close to all amenities. This vibrant rural community offers trails, golf, fishing, local swimming pool, accessible splashpad, and so much more. From energetic ball tournaments, and annual festivals to peaceful countryside, Dutton Dunwich has something for everyone! (id:37319)
240 Leitch Street
Dutton, Ontario
Welcome to your dream home! This spacious 2 storey home on a huge lot is located in Highland Estates. With 4 bedrooms and 2.5 bathrooms, and an attached 2 car garage, this home is perfect for family living. Enjoy an abundance of living space on the main floor, including an impressive Great Room with fireplace, a gourmet Kitchen, formal Dining Area with access to the back yard. Also located on the main floor is the spacious den (which could be used as an additional bedroom) and the 2 pc Powder Room. Upstairs has the generous Primary Bedroom complete with lavish ensuite and walk in closet. Three additional bedrooms provide plenty of space for family members. A large main bath and the separate laundry room complete this upper level. Outisde, the vast lot offers endless possibilities for outdoor fun and relaxation. Located in Dutton, this property is just minutes to the 401, 20 minutes to London, 25 to St Thomas and is zoned for great schools and close to all amenities. This vibrant rural community offers trails, golf, fishing, local swimming pool, accessible splashpad, and so much more. From energetic ball tournaments, and annual festivals to peaceful countryside, Dutton Dunwich has something for everyone! (id:37319)
241 Leitch Street
Dutton, Ontario
Stunning 2 Storey home in Dutton's Highland Estates. This 5 bedroom, 3.5 bathroom home is situated on a spacious lot with a triple car garage. This newly built home offers ample space for luxurious living and entertaining. Step inside to discover a grand foyer leading to expansive living areas featuring 9 ft high ceilings, elegant finishes, and abundant natural light. The gourmet kitchen is a chef's delight with granite countertops, and tile backsplash. The main level boasts an impressive Great Room room with a fireplace, a formal dining area, 2 pc powder room and a bonus Den that could be used as an additional bedroom. Upstairs, you'll find the lavish Primary suite retreat complete with a spa-like ensuite bath and a walk-in closet, along with three additional bedrooms and two bathrooms and a convenient laundry room. Outside, the expansive backyard has room for outdoor activities. With its prime location and luxurious amenities, this home offers the ultimate in comfort and style. Located in Dutton, this property is just minutes to the 401, 20 minutes to London, 25 to St Thomas and is zoned for great schools and close to all amenities. This vibrant rural community offers trails, golf, fishing, local swimming pool, accessible splashpad, and so much more. From energetic ball tournaments, and annual festivals to peaceful countryside, Dutton Dunwich has something for everyone! (id:37319)
13660 Longwoods Road
Thamesville, Ontario
10 ACRE PARADISE ON THE THAMES RIVER.PARKLIKE SETTING WITH APPROX 6 ACRES OF PLANTED WOODLOT ,POND AND LARGE OPEN AREA.EASY ACCESS TO THE RIVER WITH 1200 FEET OF FRONTAGE.LARGE PRIVATE MANICURED PROPERTY FEATURING 4 BEDROOM 2 BATH UPDATED FARM HOME WITH COVERD PORCH,ABOVE GROUND POOL, PARTIAL NEW SIDING AND NUMEROUS UPGRADES,.OUTSIDE WE HAVE A DREAM 32X56 (2010)SHOP WITH HEATED FLOORS,2 PC BATH,18 FT CEILING,MEZZANINE AND LARGE ROLL UP DOOR,BIG ENOUGH TO HANDLE MOST ANYTHING,SEPERATE STORAGE SHED IN GOOD CONDITION AND SMALL BARN FOR THE CHICKENS ETC.LOTS OF ROOM FOR THE SELF EMPLOYED CONTRACTOR/TRUCKER OR JUST SOMEONE THATS LOOKING FOR ROOM TO ENJOY NATURE.PRIDE OF OWNERSHIP EVIDENT,HAS TO BE SEEN TO BE APPRECIATED.I MILE EAST OF THAMESVIILE MINUTES TO 401. (id:37319)
2064 Wickerson Road
London, Ontario
“The Open Sky” Exquisite Modern Farmhouse Two-Storey in Byron Village TO BE BUILT & Part of The Farmhouse Nine with 55-foot frontage and approx 2890 square feet! This 4 bedroom home combines modern farmhouse design with exceptional features that are hard to find complete with a exterior covered back porch. Meticulously crafted by renowned Clayfield Builders, this home showcases uncompromising quality, exquisite craftsmanship, and attention to detail throughout. Step inside to the spacious open concept layout. Ideal for professionals, and growing families alike, this 4-bedrooms, 2.5 bath home offers the allure of rustic charm blended seamlessly with contemporary style. The heart of this home is the elegant eat-in kitchen with custom cabinetry, quartz countertops, & a magnificent island. Large windows and sliding glass doors invite abundant natural light and provide access to the covered back porch. The primary bedroom suite is a true retreat, featuring a tray ceilings, walk-in closet & the en-suite bathroom exudes luxury, with quartz countertops, & a walk-in shower with a custom glass enclosure. There is exciting potential in the basement, with a roughed-in bathroom, room for an additional bedroom, a large rec room, and ample storage space allow for personalization and growth. Nestled on a generously sized lot just steps away from Boler Mountain, this residence boasts an extended length garage, and exceptional fixtures and finishes. Notably, the energy efficiency rating surpasses all expectations, providing both comfort and savings. A concrete walk-way to the front porch and driveway and to the side garage door. (id:37319)
181 Mckellar Street
Glencoe, Ontario
Looking for an ideal investment opportunity? Welcome to 181 McKellar & 212 King St. in the quaint town of Glencoe, a 40 minute drive to London offering many amenities like LCBO, Via Rail, Tim Hortons & No Frills. The property offers two separate one floor 4-plex brick buildings offering a total of 8 units currently all rented month-to-month. The units have 2 bedrooms, 4pc bathrooms, exterior front door access, natural light, access to common area/interior hallway with coin laundry & a community yard with walkway. Other features include asphalt parking, storage shed & gas boiler system. With an increased need for housing & a strong & growing rental market, this property would be a great addition your investment portfolio! (id:37319)
1820 Canvas Way Unit# 28
London, Ontario
Walking distance to YMCA stoney creek community centre. Welcome to this 1779 sq. ft. three bedrooms 2-storey modern home ! Main floor open concept features 9 feet ceiling with oversized windows ; engineer hard wood floor ; upgraded kitchen with quartz counter and huge kitchen island; gourmet gas stove; 2nd floor Master bedroom with 4 pieces ensuite , walk-in closet , huge covered balcony, 4 pieces Guest bathroom for the other 2 spacious bedrooms. 2nd floor Laundry room , 2 car garage and driveway . Quiet neighbourhood , Close to all amenities: Costco, Walmart, Masonville Mall, Homedepot and 7 minutes drive to Western University; Basement is UNfinished. Move in Ready! Looking for A+credit FAMILY Tenant! (id:37319)
3909 Big Leaf Trail
London, Ontario
*NEW RELEASE & NEW PRICES* Springfield homes is proud to present to you the ISLEWORTH Model. As a local London builder; Springfield takes pride in crafting every corner with passion and precision. Located in South London's premier new neighborhood. Located within minutes of all amenities , shopping centers, Boler mountain and much more! The subdivision is also located within minutes to major highways 402/401. The BERKLEY model is a thing of beauty. The house offers 4-bedrooms above grade with a functional main floor layout and tons of potential upgrade options. The main floor offers you an elegant layout with a walkout to your own backyard! The second floor features tons of living space; with 4 Bedrooms; 2 full washrooms and a laundry room for your convenience! Have a chance to select the upgrade package of your choice! You will have the opportunity to customize and add plenty of upgrades that you can benefit from (including a covered back porch, side door entrance and an extra bedroom on main floor!!) BUT WAIT...There's more! For a limited time the builder is offering a full appliance package on select packages when you purchase (6 Appliances!) (id:37319)
218 Joseph Street Unit# Upper
Port Stanley, Ontario
This superior, professionally designed and fully functional modern living space will be available for an ideal long term Tenant who enjoys the fine luxury of low maintenance living in the core of the city with all amenities within steps of the front door. Located in the heart of the very desirable and growing Village of Port Stanley this gorgeous open concept 1500 sq ft custom designed apartment is sure to please the most sophisticated urban dweller. Two large bedrooms with large windows each facing onto greenspace, each with their very own Ensuite. Enter into the open concept Living / Dining / Kitchen adorned with a wine wall (wine not included), Wet bar w/ Bar Fridge, Quartz countertops and Quartz Island, Custom 2-tone Cabinetry, Gas stove top, Rangehood, Built-in Convection Oven and Gas Oven. Featuring exposed high ceilings, very fresh in white. Gas F/P, Vinyl Plank flooring throughout, large windows facing west, huge 30 x 15' deck accessed from Kitchen/LR. Very private, with lots of storage with in-suite laundry. Rent is set @ $3200 inclusive of all utilities and internet. Available unfurnished June 1st. (Furnishings shown in listing are not included). Call to book your showing asap! (id:37319)
55 Lake Road Unit# 17
Grand Bend, Ontario
Welcome to #17 at 55 Lake Road in Yacht Club Woods! End unit setting located in one of Grand Bend’s most sought out condo developments offering two storey brick townhomes with single attached garage and paved driveways. Backing onto green space and the Old Ausable River with a park like mature treed setting. Situated only a short walk away from the sandy shores of Lake Huron, downtown and the Grand Bend marina. Step inside and you’re greeted with a great floor plan for modern day living flowing with natural light. Open concept kitchen and eating area features newer stainless steel appliances, glass tile backsplash, large pantry with glass doors and eat up bar area. Spacious family room with stone feature wall and marble hearth around the natural wood fireplace. Three panel patio window with sliding door from the living room to your private back yard deck overlooking the green space. Upstairs you have 3 spacious bedrooms including your primary bedroom suite that includes an ensuite, double closets and large patio doors to your private patio. There’s an additional full bathroom upstairs for guests as well as a powder room off the garage entrance on the main floor. Upstairs you have brand new carpets throughout while the main floor showcases 3/4 inch hardwood floors. Fully Finished lower level has a craft room as well as a spacious office or family room with gas fireplace and shiplap feature wall. Laundry room with newer washer and dryer. Lots of updates inside and out including the furnace, AC, carpets, appliances, roof, windows and decks. Yacht Club Woods offers a community pool, ample guest parking spots and a low maintenance lifestyle with exterior maintenance, lawn care and snow removal part of your $540 / month condo fees. Within minutes you can be at the beach, downtown or at the marina hopping on your boat! Or enjoy the private surroundings of your community on your spacious back deck. Come experience Yacht Club Woods today. (id:37319)
2060 Wickerson Road
London, Ontario
The Orchard, meticulously crafted by the renowned Clayfield Builders, is a breathtaking 2-story Farmhouse- style residence nestled within the delightful community of Wickerson Heights in Byron, with 55-foot frontage. Offering 4 spacious bedrooms, approx 2515 square feet of living space that includes over 1200 on the main floor. Soaring ceilings set the tone of the main floor, the formal dining room offers a stunning two-story window. Adjacent to the formal dining room, you'll discover a captivating butler's servery, complete with ample space for a wine fridge. The kitchen is an absolute showstopper, showcasing custom cabinets, complemented by a island. The kitchen opens to a large great room that can be as grand or cozy as you desire. A back porch with covered area is a standout feature. The custom staircase gracefully leads to the second level, where you'll find the primary bedroom, complete with a spacious walk-in closet. The ensuite bathroom is a masterpiece, offering double sinks, a freestanding bathtub, a glass-enclosed walk-in shower. The second level holds 4 bedrooms and two full bathrooms including a laundry room and ample storage. The main floor boasts a convenient 2-piece powder room with as well as a spacious mudroom. The garage is thoughtfully designed with extended length, ideal for a pickup truck. The lower level boasts 8 ft 7” ceilings, double insulation and pre- studded walls, all set for customization. Embrace a lifestyle of comfort, elegance, and the creation of cherished memories at The Orchard”. A concrete walk-way to the front porch and driveway and to the side garage door. (id:37319)
11 Coastal Crescent Unit# 71
Grand Bend, Ontario
Welcome Home to the 'Huron' Model in South of Main, Grand Bend’s newest and highly sought after subdivision. Professionally interior designed, and constructed by local award-winning builder, Medway Homes Inc. Located near everything that Grand Bend has to offer while enjoying your own peaceful oasis. A minute's walk from shopping, the main strip, golfing, and blue water beaches. Enjoy watching Grand Bend’s famous sunsets from your grand-sized yard. Your modern bungalow (2-plex unit) boasts 2,179 sq ft of finished living space (includes 978 sf finished lower level), and is complete with 4 spacious bedrooms, 3 full bathrooms, a finished basement, and a 2 car garage with double drive. Quartz countertops and engineered hardwood are showcased throughout the home, with luxury vinyl plank featured on stairs and lower level. The primary bedroom is sure to impress, with a spacious walk-in closet and 3-piece ensuite. The open concept home showcases tons of natural light, 9’ ceiling on both the main and lower level, main floor laundry room, gas fireplace in living room, covered front porch, large deck with privacy wall, 10' tray ceiling in living room, and many more upgraded features. Enjoy maintenance free living with lawn care, road maintenance, and snow removal provided for the low cost of approx. $265/month. Life is better when you live by the beach! *Photos shown represent another completed Huron unit. Home under construction. *CONTACT TODAY FOR INCENTIVES!! (id:37319)
Lot 66 Bouw Place
Dutton, Ontario
Build your dream home on this large pie shaped lot on a quiet cul-de-sac in Highland Estate subdivision in Dutton. All services at the lot line. Close to park, walking path, rec centre, shopping, library, splash pad, public school.Located in Dutton, this property is just minutes to the 401, 20 minutes to London, 25 to St Thomas and is zoned for great schools and close to all amenities. This vibrant rural community offers trails, golf, fishing, local swimming pool, accessible splashpad, and so much more. From energetic ball tournaments, and annual festivals to peaceful countryside, Dutton Dunwich has something for everyone! (id:37319)
822 Maitland Street
London, Ontario
Vacant Lot for sale in the heart of Old North. This property comes with an Approved Permit Package. Permit and development charges have been paid for by the Seller allowing you to start digging right away if you like the approved drawings. Buyer's can also work with an architect to create their own custom home, either way the permit and development charges have already been paid! (id:37319)
106 Beech Boulevard
Tillsonburg, Ontario
Trevalli 2021, 2 storey, 4 Bedroom, Stone front Home with luxury gold package upgrades is breathtaking! If you are looking for a Home that is brilliant, beautiful, and just ready for you to move in, located on the edge of town and backing onto country property…Here it is! Excellent location for raising a family and in the Westfield School District. Just from the 1st step inside the foyer and you will notice the gleam and natural light throughout, high ceilings, hardwood floors and tasteful décor. On the main floor enjoy your family get togethers in its formal Dining Room, then continue to an entertainer’s dream come true to an open concept Family room (gas fireplace) and chef like kitchen with huge center island, quartz counters, back splash, walk through pantry and top quality stainless steel appliances. Extra wide patio doors accessing to large back patio, gazebo and fenced back yard. 2 pc powder room. Main floor laundry room with upgraded cabinetry and inside entry from the garage. Upper level will continue to impress from its master bedroom with walk in closet and beautiful 5 pc ensuite (includes separate shower and soaker tub), plus 3 more bedrooms and 4 pc bathroom. The 4th bedroom with 2 closets, is designed for multipurpose, for those who would be prefer to use it as a bonus room(ex. theatre, game room). Other Bonus features include: 2 Car garage including Tesla Charger, HRV system and front & back sprinkler system. Truly a magnificent home! (id:37319)
115 Gladstone Avenue
London, Ontario
Cash Cow - 5 separate units in this property - Rents $730, $730, $900, $1000, $1900 per month. $5,260 Rent per month. All tenants on seperate leases. Close to 1% rule with room to improve. Lots of parking. Close to the hospital. (id:37319)
149 Culver Crescent
London, Ontario
Bright and spacious upper level for rent. 3 bedrooms, 2 parking spots, laundry in unit. Laminate flooring all throughout. Minutes from Fanshawe College, close to public transportation. Clean and well maintained property. Rent is plus utilities, hydro and gas. (id:37319)
2022 Upperpoint Boulevard Unit# 10
London, Ontario
This Sifton Homes built condo is absolutely stunning, especially with its desirable location in West London and the thoughtful upgrades throughout. The three bedrooms on the main floor, along with the ensuite bathroom and additional 4-piece bathroom, offer both convenience and luxury. The spacious living room, dining room, and kitchen with a pantry create a welcoming atmosphere for relaxation and hosting gatherings. The kitchen's gas stove, large island, and ample cabinets are sure to delight any cooking enthusiast. The full finished basement with two additional bedrooms and a third full bathroom adds significant value, providing versatility for various living arrangements or entertainment options. The roughed-in gas hook up for a fireplace in the basement adds a cozy touch, perfect for chilly evenings, while the gas line outside for the BBQ offers convenience for outdoor cooking. Book your showing today! (id:37319)
15429 Talbot Trail
Chatham-Kent, Ontario
Welcome to this wonderfully private, super clean, peaceful 4+1 bedroom home, loaded with appeal. A perfect location to raise a great family, and host all those special events. Or just have your own peaceful place to call your own. Personal pond on property. Located on along Talbot Trail (#3 highway). This home features some views of the lake, 24’x40’ workshop with 3 bays for storage. 1 bay is heated and insulated. 2 for storage. Property features a heat more wood boiler delivering all the custom heat you could ever want inside the house. Also, could be adapted to heat the shop as well. Very close to the boat ramp at Clearville or head either west to Rondeau Park or Erieau or east to Port Glasgow to some of the best fishing in Lake Erie. Call now and book a showing. (id:37319)
61 Crestview Drive
Komoka, Ontario
Located in the Pointe neighbourhood of Edgewater Estates. This modern 4-bedroom home is close to walking trails, parks, plenty of amenities just a few minutes from London. The main living space provides oversized European windows looking out at nature. The kitchen has plenty of storage with floor to ceiling custom cabinetry, built-in Fisher Paykel & Miele appliances, a large island with waterfall quartz countertops. A hidden cabinet door leads to a well-planned mudroom with ample cabinets for well planned organization. The open concept living room has a contemporary fireplace wall with built-in media cabinets and plenty of room to entertain. The main floor also offers a office or flex space at the front of the house. Upstairs has 4 large bedrooms, a laundry room, and 7 engineered hardwood floors throughout. The Primary suite includes a 12x8ft walk-in closet with built-in pullout drawers & a barn door. The spacious ensuite features a huge glass shower, a double floating vanity and freestanding soaker tub. This beautiful home is only 1 year old and has many upgrades and flawless workmanship. (id:37319)
743 Wellington Road
London, Ontario
1,225 - 14,228 sf office space available for Lease. Fronting on the new Bus Rapid Transit North/South corridor on busy Wellington Road. Close to all amenities including London Health Sciences Centre, White Oaks Mall, schools, churches, shopping and restaurants. Space is comprised of private offices, work spaces, boardrooms and meeting rooms. Currently zoned RO1 (Offices/Medical-Dental). 9,097 sf finished space above grade and 5,131 sf of finished space at or below grade. Split-level building style with several entrances and is easily divisible. Lots of onsite parking with 42 parking spaces. Easy access to the 401 and downtown. Located just 1.5 km from London Health Sciences Centre and across the street from Westminster Ponds, a 200-hectare environmentally significant area with ponds and walking trails. (id:37319)
14653 Currie Road
Dutton, Ontario
Beautiful eco efficient True North Log home with attached oversized two car garage nestled in a quiet, private location. The tree-lined driveway brings you to an inviting wrap-around porch. The living room boasts of a floor to ceiling granite stone heatilator wood burning fireplace. The hardwood/tiled floors have radiant heat throughout the main/lower level. For the hobbyist/car enthusiast there is a 32x60 heated shop that is insulated & equipped with water and 220 amp hydro. Upstairs is a man/she cave perfect for crafting/entertaining. This 51.4 acre property runs along the Thames River. Enjoy walking the 30 acre bush with many wildflowers & spring Trilliums. 20 acres is farmable and leased until 10/31/24. The farmer is willing to continue to lease this land from the new owner. A1 zoning, 50' drilled well, 1000gal septic tank. Geothermal heating & transferrable warranty. This little piece of heaven is a 7min drive to the 401/Dutton & 35 min to London. (id:37319)
79-87 Frank Street
Strathroy Caradoc (Munic), Ontario
Studio ONE Apartments - 20 Suites made up of 7 bachelor, 6 One bedroom, 7 Two bedroom units. All suites have bathtubs. All suites have been remodeled with New vinyl flooring and repainted as per pictures. Commercial Tenants are all on a long term leases with being responsible for all maintenance on the interior of their premises. Building owns Refrigerators and Stoves for each unit plus 200 gallon Gas Water heater. Cameras thought out the hallways and back entrances. Steel Roof. Key fob system installed on door entry and new locked postal boxes installed in the lobby. (id:37319)
79 Ste Marie Road
Moonbeam, Ontario
Located in Northern Ontario (Moonbeam) Renovated 2-story house with approx 147 acres of land. On the second floor 4 bedrooms and a full bathroom. Main floor large kitchen, living room, and separate dining room. Additional room with walk-in closet can be used as a 5 bedroom or home office. Big entrance hall with closets and another bathroom. Finished basement with bar. Laundry room, utility room, and cold room. New propane furnace, tankless water heater, central AC/heat pump. Wall electric heaters with thermostats in each bedroom. New electric wiring and plumbing. Detached 3 car heated garage. Also on the property are 2 big storage buildings used for the storage of approx 40 boats in the winter months generating an income of about $15K annually. Part of the land is rented for hay cutting in summer and an additional $3.750 income a year. Property located 5 min drive to provincial park and lake and access to the beaches. Schools, shopping, medical center, community center, golf. Boating, fishing, hunting trails within 15 min drive. The school bus stops at the front of the house. Beautiful and quiet area. Lots of nature and outdoor activities. Perfect for big family to growing children or potential for business. (id:37319)
1717 Upper West Avenue
London, Ontario
Looking for your family home with excellent schools with all convenient yet close to trails and nature? Welcome to popular Warbler Woods! This 4+2 bedroom 4.5 bath spacious house boasts 5188 SqFt above grade living space! 3654 SqFt above grade plus 1534 SqFt on walk out lot. As soon as you walk into this house, you will be impressed by quality built with tons of upgrades! 10 foot ceiling all three levels with 9 foot doors throughout. Gleaming hardwood floor throughout, formal dinning area, den, open concept family room with kitchen island and break fast area. Magazine quality kitchen cabinets with no expense spared. Luxury ensuite in the master bedroom and another bedroom. Walk- in closets. Softener water systems. Central vaccum and built in coffee machine.Fully finished basement with one guest room, large rec-room and mini bar area on the WALK OUT basement. Top ranked schools with school bus to Byron Somerset PS. Excellent high school Oakridge SS & St Thomas Aquinas Catholic school. Matthew Hall Private school. Close to Boler mountain, Springbank Park. Wonderful neighborhood to raise your family! (id:37319)
45 Main Street
Lambton Shores, Ontario
Welcome to Grand Bend! This Commercial space has it all, parking, main street exposure and retail-ready interior finishings. Nestled along the bustling main street, this prime commercial space offers unparalleled visibility and foot traffic, making it an ideal location for your business venture. Your establishment will bask in constant exposure to locals and tourists alike, ensuring maximum visibility and brand recognition. Passersby will be drawn to the inviting storefront, adorned with large windows that showcase your offerings, while the prominent signage ensures your presence is unmistakable. This 1582sf ground floor unit is beautifully finished in wood flooring and wall panels, tons of lighting, washroom, and comes with commercial-grade clothing displays throughout. At an attractive price of just $3300.00/mth plus utilities, this unit won't last. Zoning allows a wide range of businesses including: Retail, Personal Service, Office, Merchandise service, and clinic. Large Municipal parking lot across the street. (id:37319)
135 Base Line Road W Unit# 10
London, Ontario
Welcome to Your Cozy Retreat! Step into your 2-bedroom sanctuary, offering a reprieve from the daily hustle. Enjoy precious moments with loved ones in your inviting living space, illuminated by natural light and framed by peaceful views of the surrounding greenery. Your kitchen is the perfect spot for gathering and preparing meals, while the dining room offers a charming setting for more formal occasions, complete with ample parking for you and your guests. After the festivities, unwind in the on-site gym or sauna, or escape to the quiet of the library with a good book. Here, every corner invites relaxation and connection, setting the stage for a life filled with warmth and possibility. Turn the key and step into your new home, where comfort and contentment await. (id:37319)
Lot 76 Liberty Crossing
London, Ontario
London’s Fabulous NEW Subdivision LIBERTY CROSSING Located in the Coveted SOUTH is Now Ready! TO BE BUILT -This Fabulous 4 bedroom , 2 Storey Home ( known as the DEER RIDGE 11 ) Features 2026 Sq Ft of Quality Finishes Throughout! 9 Foot Ceilings on Main Floor! Choice of Granite or Quartz Countertops- Customized Kitchen with Premium Cabinetry- Hardwood Floors throughout Main Level & Second Level Hallway- - Convenient 2nd Level Laundry . Great SOUTH Location!!- Close to Several Popular Amenities! Easy Access to the 401 & 402! Experience the Difference and Quality Built by: WILLOW BRIDGE HOMES (id:37319)
250 Springbank Drive
London, Ontario
High-profile 3.482 acre development site located along Springbank Dr. This site is approved for a 15-storey, 260-unit residential development. The site is situated in close proximity to the downtown core and overlooks the Thames River. Location provides excellent access to downtown amenities, while also offering easy access to an abundance of nearby greenspace. Excellent high-density infill development opportunity. (id:37319)
8451 Adams Court
Grand Bend, Ontario
Welcome to the charming community of Defore Estates. Located close to the Pinery, the beautiful beaches of Port Franks, golfing, and restaurants. This private 2 bedroom/2 bathroom PLUS DEN home is located on a quiet cul-de-sac, backing onto a field. The attached 22 x 26' double car garage can house your car and boat. The property comes with boat/dock access. The maple wood floors run throughout most of the home and there are built in cabinets surrounding the gas fireplace. The inside accessed dry cement crawl space is perfect for storing items. (The current owner had Geo-Teck install a Napoleon gas furnace and A/C in june 2019) There is an insulated 20 x 12' workshop with double-hung windows and cement floor plus another shed for storage. The pie-shaped lot has over 250' along rear yard. Additional 10 foot x 20 foot shop in the back yard. (id:37319)
3 Braesyde Avenue
London, Ontario
Experience peaceful living at 3 Braesyde Ave. in London. A stunning home with 6 spacious bedrooms and 3.5 bathrooms. The thoughtfully designed main floor is highlighted by the office/den for working from home or studying, mud room complete with laundry, and private Primary suite complete with walk in closet and well appointed ensuite. Built in bookcases and reading nooks complement the architectural flare to this home as the beautiful hardwood floor invites you through the open concept kitchen flowing in to the dining area and living room making for a seem-less blend of family and entertaining options. The perfect home for multigenerational families, boasting a separate 1400 sq ft, 2 bedroom 1 bathroom in-law suite complete with a full kitchen and an abundance of storage. Enjoy cozy evenings by the warmth of one of two fireplaces, (wood and gas) while admiring the picturesque views through the large windows and vaulted ceilings. Step outside into your private oasis featuring an in ground pool with a new liner and heater, hot tub, expansive stamped patio, and generous sized yard, all perfectly positioned to maximize space and function. All this just a few min drive to HWY 401 and the London international airport. (id:37319)
2 Coastal Crescent Unit# 55
Grand Bend, Ontario
Welcome Home to the 'Huron' Model in South of Main, Grand Bend’s newest and highly sought after subdivision. Professionally interior designed, and constructed by local award-winning builder, Medway Homes Inc. Located near everything that Grand Bend has to offer while enjoying your own peaceful oasis. A minute's walk from shopping, the main strip, golfing, and blue water beaches. Enjoy watching Grand Bend’s famous sunsets from your grand-sized yard. Your modern bungalow (end of 3-plex unit) boasts 2,179 sq ft of finished living space (includes 978 sf finished lower level), and is complete with 4 spacious bedrooms, 3 full bathrooms, a finished basement, and a 2 car garage with double drive. Quartz countertops and engineered hardwood are showcased throughout the home, with luxury vinyl plank featured on stairs and lower level. The primary bedroom is sure to impress, with a spacious walk-in closet and 3-piece ensuite. The open concept home showcases tons of natural light, 9’ ceiling on both the main and lower level, main floor laundry room, gas fireplace in living room, covered front porch, large deck with privacy wall, 10' tray ceiling in living room, and many more upgraded features. Enjoy maintenance free living with lawn care, road maintenance, and snow removal provided for the low cost of approx. $265/month. Life is better when you live by the beach! *This property is currently being used as the South of Main Model Home. (id:37319)
757 Guildwood Boulevard
London, Ontario
Great opportunity, well maintained bungalow in desirable Oakridge. Inviting foyer leading to well appointed kitchen with a breakfast area to enjoy your morning coffee. Open concept living/dinning features gleaming hardwoods, cathedral ceiling and walk out to a private deck, great for entertaining. Spacious primary bedroom with walk in closet and 4Pc ensuite bath. Main floor laundry for added convenience. Fully finished lower level with grand size family room, another 4Pc bath and two additional bedrooms adds to the living space. Some other features worth mentioning are owned water heater, air exchanger and central vacuum. Fantastic location close to all amenities and excellent school district. (id:37319)
28 Hummingbird Lane
St. Thomas, Ontario
Welcome home to Lake Margaret, discover your perfect retreat in this charming brick bungalow. With beautiful curb appeal, a 2-car attached garage and a welcoming porch, this home invites you to unwind in its serene surroundings. Inside, you'll find a cozy well lit great room with hardwood floors and a stone fireplace, perfect for chilly evenings. The open-concept kitchen features an island/breakfast bar, while the dining room offers space for more formal gatherings. With access from the great room leading to the backyard, step outside to the stamped pattern concrete patio and enjoy the beautifully landscaped yard, complete with a shed and a fully fenced yard for privacy. The main floor boasts a spacious primary bedroom with walk in closet & ensuite, 4pc bath, a second bedroom, and a convenient main floor laundry/mudroom leading to the garage. The main floor also includes a wonderful office space for practicality or third bedroom if needed. Heading downstairs, a large rec room awaits, and spacious living space along with an exercise room, storage room, an additional bedroom and 3pc bathroom. This home offers the perfect blend of comfort and style. Don't miss your chance to make this Lake Margaret home your new oasis. Recent updates include pantry, front door, quartz countertops, tiled backsplash, bathroom countertops, flooring in the primary bedroom, hallway and spare bedroom. (id:37319)
21 North Street
Aylmer, Ontario
Welcome to this exceptional 2023 custom built 2 storey home, situated on a peaceful and quiet street. As you pull up, you will appreciate the convenience of a double wide concrete driveway, ensuring ample space for you and your guests. Step inside and be greeted by a beautifully designed interior that exudes elegance and comfort. Boasting three spacious bedrooms and three bathrooms, this home offers plenty of room for a growing family or for hosting guests. And that's not all - there's even a fourth bathroom roughed in on the lower level, allowing you to personalize and expand this space to suit your unique needs. Prepare to be wowed by the thoughtful features this home offers. Whether it's the large deck, measuring an impressive 12' x 22', perfect for enjoying the outdoors and entertaining loved ones, or the inclusion of all appliances, saving you time and the hassle of sourcing your own, this home truly caters to a convenient and comfortable lifestyle. But don't just take our word for it - this home is a must see in -person. Immerse yourself in the charm of this outstanding property and envision the memories you will create witih the walls. (id:37319)
2835 Sheffield Place Unit# 14
London, Ontario
Sleek, Modern 4-bedroom executive home backing onto the river & protected forest. Premium finishes, fantastic floor plan & huge windows overlooking the green space. Situated in an enclave of executive residences at Victoria on the River steps to the river & an extensive trail system that takes you through miles of nature trails, old canopies of mature trees, rolling hills & wildflowers to Meadowlily Woods. Custom Westhaven Homes build offers 9 ft ceilings on main & 2nd floor & full 8 ft 4 in. ceiling in finished lower-level walk-out, 8 ft doors on main & 2nd floor. Open-concept plan is a fusion of dining area, beautiful living room with gas fireplace & upscale gourmet kitchen w/ crisp white upper cabinetry, lowers & oversized island in a contrasting espresso tone & quartz surfaces all with spectacular, evolving views, season after season. Principal living spaces & 2nd floor hallway feature driftwood-tone White Oak hardwood floors a perfect choice for this forested setting. 3 full bathrooms on 2nd floor showcasing designer tile, glass showers, stand-alone soaker tub, double sinks & quartz counters. 5-piece Jack-and-Jill bathroom w/separated bathing area, 3-piece private ensuite. Primary bedroom enjoys 5-piece ensuite, walk-in closet & lots of natural light through large windows. Finished lower level walk-out level w/ patio door entry adds 3-piece washroom & large rec room that could easily be modified for 5th bedroom & media room. Common element fee covers snow plowing of private road. 10 min to HWY 401 & Victoria Hospital. 13 min. to London Airport. 20 min to downtown London. (id:37319)
770 Fanshawe Park Road Unit# 4
London, Ontario
Welcome to 4-770 Fanshawe Park Rd! This renovated and well-maintained condo has too many features to list! It is located near grocery stores, home renovation stores, Masonville Mall, University Hospital and Western University. The kitchen has been upgraded and features new high end appliances, large counter tops and lots of cabinet space. The kitchen leads into the open dining room and living room with large sliding doors that feature a lot of natural light. The living room leads to your own private walled in terrace with lots of space for BBQing in the summertime and enjoying the outdoors. The upstairs has 3 large bedrooms with renovated bathrooms and an ensuite for that extra privacy! The fully finished basement features a large entertainment room plus additional room as an office that is perfect for entertaining. The unit is steps away from the beautiful inground pool and large Constitution Park perfect for the kids or just going for a nice walk. This unit is very quiet and has plenty of parking for guests and visitors. (id:37319)
