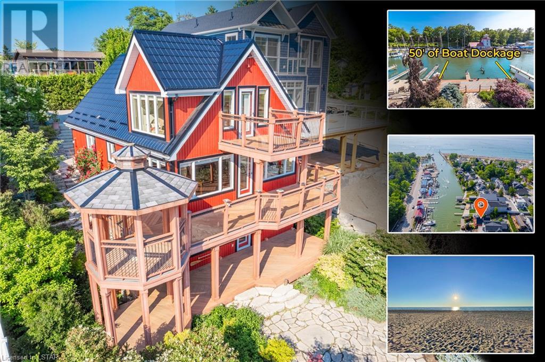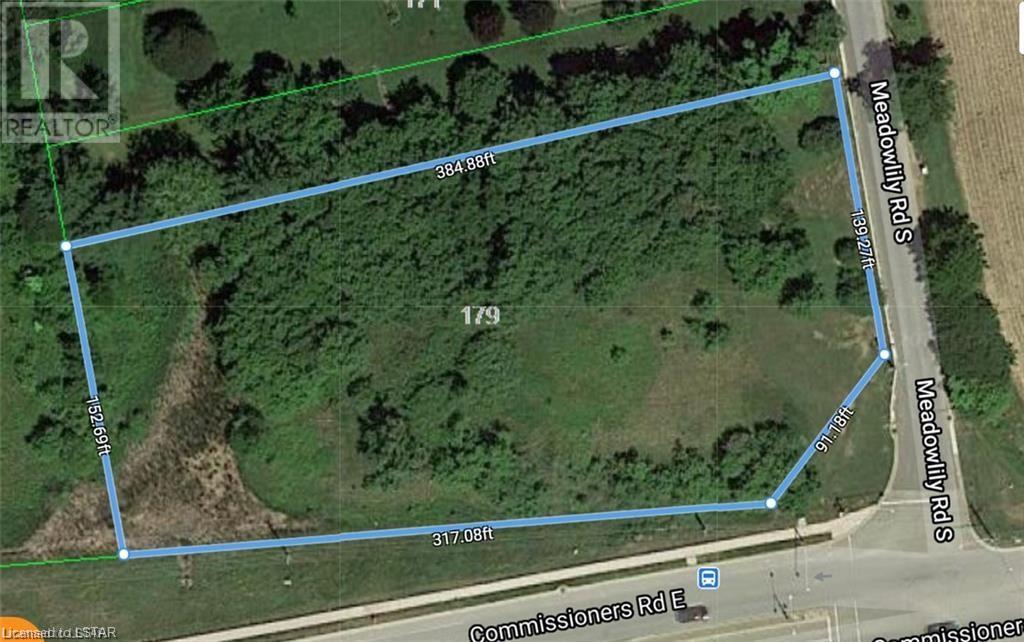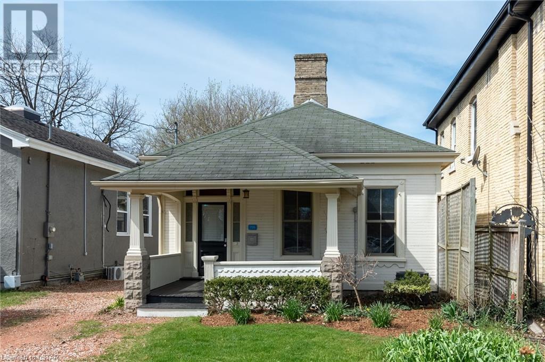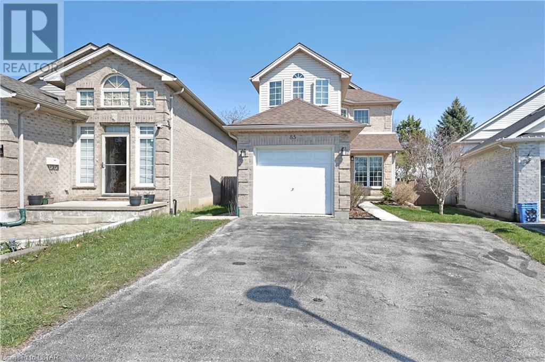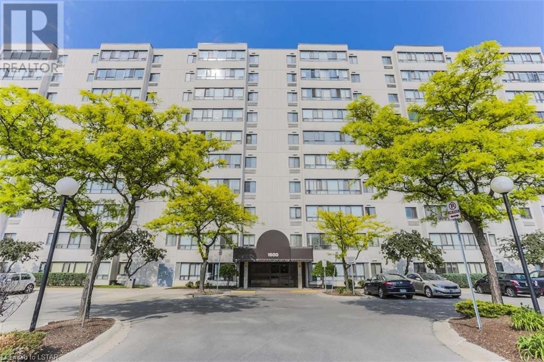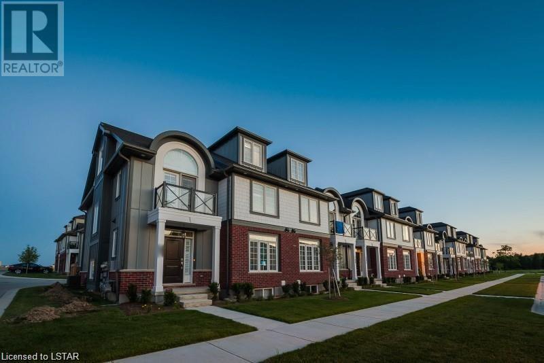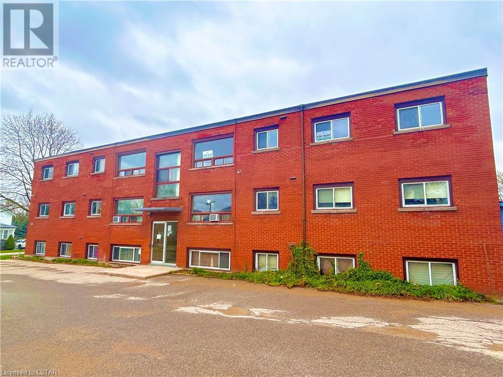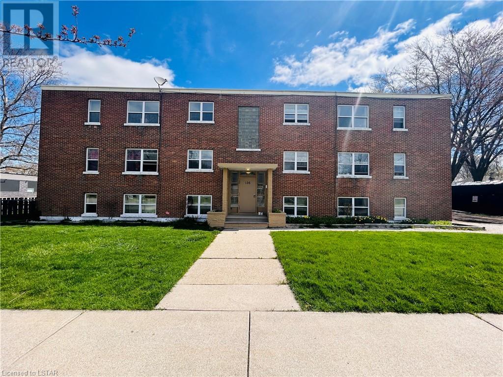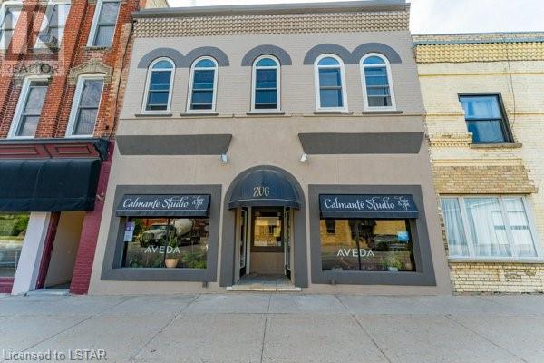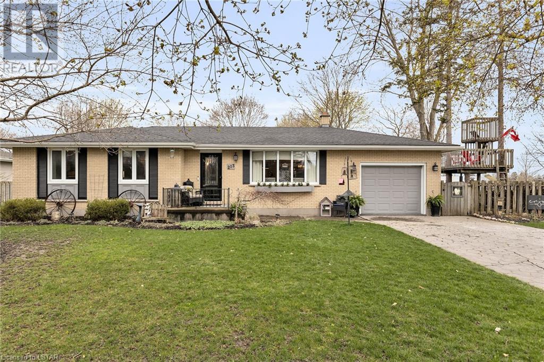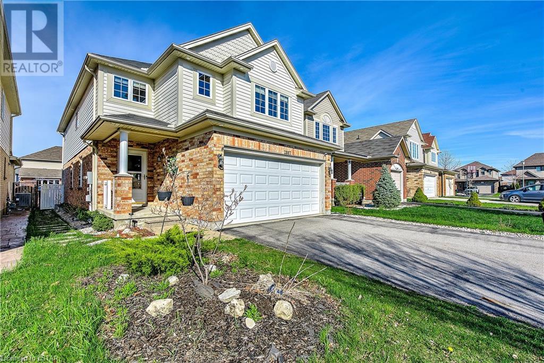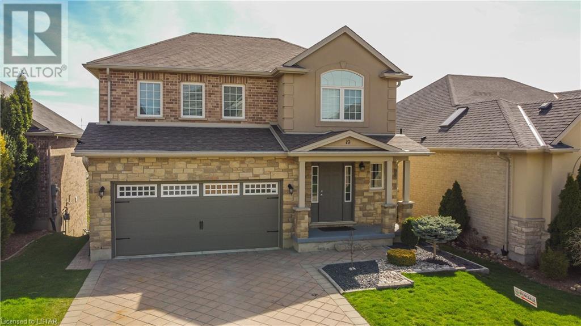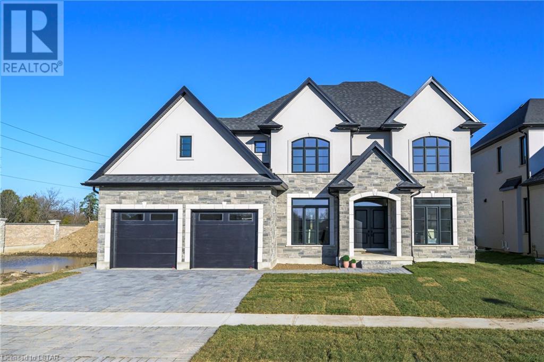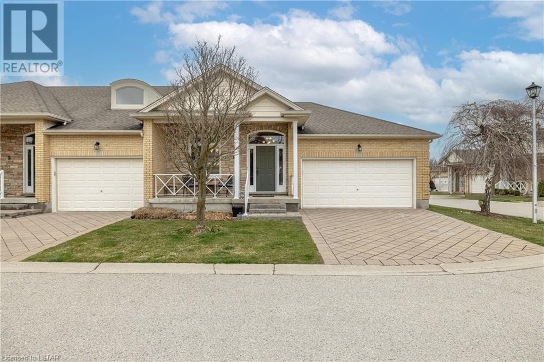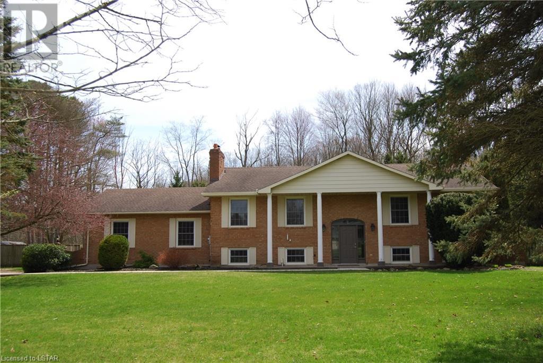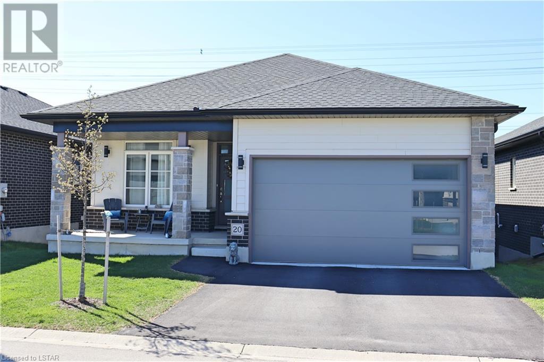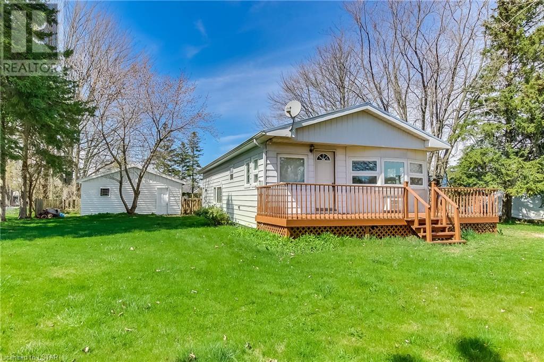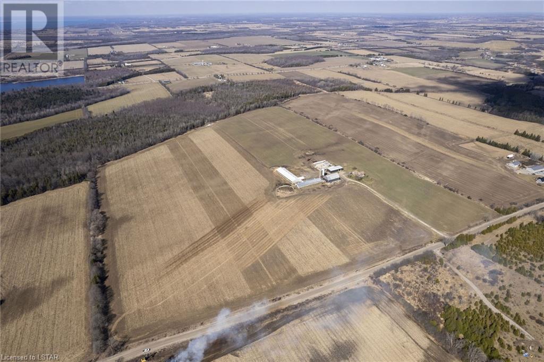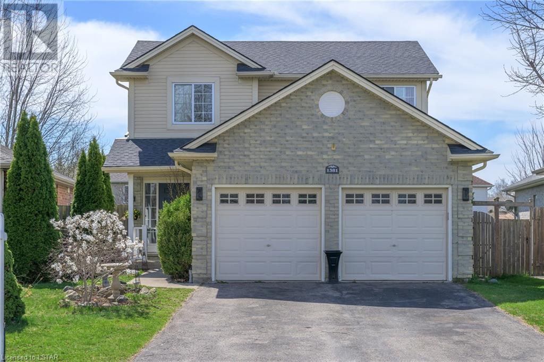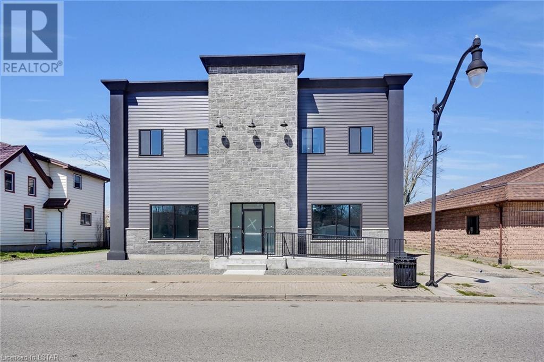19 Shady Lane
Grand Bend, Ontario
SENSATIONAL & ICONIC GRAND BEND RIVERFRONT CHARMER W/ PANORAMIC LAKE VIEWS | 50 FT OF BOAT DOCKAGE | ROCK SOLID 4 SEASON WALK-OUT DUPLEX | 3 STORIES OF WATER FRONTAGE FOR EPIC SUNSETS: This 5 bed/3 full bath/2 kitchen 2611 sq ft waterfront charmer is a definitive example of the phrase ONE-OF-A-KIND. Are you in search of a property that can offer lakefront views & breathtaking sunset panoramas at the very same location where you can jump in the boat 30 ft from your front door? Such a phenomenal combination of benefits is extremely rare. These exceptional properties, of which Grand Bend has very few; offering boat docks w/ LAKEFRONT benefits situated just 325 mtrs from Grand Bend's famous & forever sandy Main Beach at the river mouth; are kept in the family & cherished by their owners for decades. And within this elite limited-edition category of Real Estate, 19 Shady Lane is irrefutably at the top of the charts due its outstanding geographic position. The photos are true, a visual truth that is even more stunning in person, outdoors & in, from every riverfront & lakeside angle in the SW facing sections of the house. Yes, this lot is superb, but the magic & beauty of this property is found throughout the enchanting home that is so perfectly positioned upon it. This extremely well-kept gem is the Romeo of the riverfront from the various levels of lake view patios, decks, & covered+uncovered outdoor spaces to the immaculate gardens & that lifetime steel eco roof - & the interior is just as tight! The classic hardwood flooring & endless waterfront windows frame in the perfect setting, with the oversized lakeview riverfront master w/ private balcony being unbeatable. The home also boasts a completely self-sufficient walk-out 2 bed-unit w/ its own kitchen. The clever placement of the 5 bedrooms across 3 levels w/ main level laundry is ideal for a multi-generational situation & the secured/gated entrance & parking is perfect for all the toys! Time to live the dream! (id:37319)
179 Meadowlily Road
London, Ontario
Incredible chance to invest in 1.5 acres of land in a promising location in South East London, close to the intersection of Commissioners Rd E and Meadowlily. This prime property holds significant potential for future development, specifically for constructing 21 freehold condominiums. It's conveniently located just a 5-minute drive from the 401, 15 minutes from a shopping center, and 15 minutes from downtown London. Don't miss out on this fantastic opportunity act now! (id:37319)
735 Waterloo Street
London, Ontario
This lovely 2 bedroom century cottage is a great condo alternative and is conveniently located in Old North London, within walking distance to Victoria Park and the shops and restaurants of Richmond Row. A large enclosed foyer opens to a formal dining room with plenty of space for large dinner parties. A separate living room has a wood fireplace hearth that could possibly be opened for future use and original hardwood flooring and updated lighting throughout the main. An updated kitchen with centre island and warm wood cabinetry overlook a cozy rear family room, which is a bonus for cottages of this age. Two bedrooms and an updated bath complete this little gem. A freshly painted front porch is perfect for sipping your morning coffee while watching the world go by, and the rear private yard includes a deck for your evening enjoyment. This property has OC zoning for office conversion capabilities as well. What a great investment opportunity! (id:37319)
85 Simms Court
London, Ontario
SOUTH LONDON BEAUTY!! This meticulously maintained 2 Story on a quiet cul-de-sac has so much to offer you. Features include 3+2 bedrooms separate entrance to fully finished lower level perfect for a growing family. Bright open concept main level with gleaming hardwood floors, Kitchen w/ upgraded quartz counter tops and marble back splash. Formal dining area opening onto large sundeck and fenced backyard. 2nd level spacious master bedroom with ensuite.. Additional features: Updated Windows, Roof (2014 ) New Front Door (2014) Furnace (2016) Close to 401, shopping, schools. This home offers a perfect blend of comfort and accessibility for families and individuals alike. Don't miss the opportunity to call this beautiful house your own. (id:37319)
1600 Adelaide Street N Unit# 104
London, Ontario
Fantastic value at this price for a prime location with so many amenities just minutes away. Walking distance to shopping and just minutes drive to Masonville Shopping District, University and Hospitals. Well maintained 1 bedroom with desirable west exposure. Forced air and central air in this unit as well. Neutral decor, no carpet, spacious layout with large great room and extra space for an office/desk to work from home. 5 appliances included. Don’t miss out. (id:37319)
303 Callaway Road
London, Ontario
Welcome to 303 Callaway. By far the most upgraded unit in the entire complex, with over 2500 square feet of high end finishes. This immaculate home boasts 5 bedrooms and 4.5 bathrooms as well as an additional ‘room’ on the third level (complete with full bath). The open concept completely custom kitchen was carefully designed with 2 inch, tier three granite, additional built ins, and a bar with cabinetry. The second floor has hard surface flooring throughout, a massive primary bedroom with a walk in closet and a beautiful 4 piece ensuite. 2 additional large bedrooms are also located on this floor as well as another 4-piece main bathroom. The third floor features a huge room with its own ensuite. The lower level is fully finished with a bedroom, egress windows and a full bath. Every aspect of this home has been upgraded, from the finishes, the floors, even the built in cabinets in the closets. This immaculate home is ideal for a large family to owner occupy in the Uplands or ideal investment with it’s proximity to Western University and the increasing demand for this product. Pictures shown are prior to tenancy - Currently leased till April 30/2024 at $2595/month + utilities. Book your showing today, you won't want to miss out on this opportunity. (id:37319)
65 Princess Street
Clinton, Ontario
Attentions investors! This 12 unit building (11 x 2 bedroom units, 1 x 1 bedroom apartment) is a great addition to your portfolio. Financials available on request. Tenants pay electricity. Brand new Boiler system. Current Net operating income of $142,417.67. (id:37319)
126 East Street
Sarnia, Ontario
Attention investors! This 11 unit building with all one beds and 11 parking spaces is a great addition to your portfolio. Financials available on request. Tenants pay electricity. Boiler system. Current Net operating income of $90,489.86. (id:37319)
206 Main Street
Parkhill, Ontario
LOCATION! LOCATION! Centrally located in the downtown core of Parkhill Ontario. Main floor commercial area is an elegant venetian themed salon/spa. Second floor is a 3 bedroom, 2 bathroom residential space with living room, kitchen and balcony. Seperate entrance to second floor residential unit(s). Second floor can be easily converted into 2 seperate units and generate additional rent or great for a owner operator. Property is just over 1/2 acre with ample parking that can be leased out for extra income. This one last long! (id:37319)
213 Pryde Boulevard
Exeter, Ontario
Location! Location! Location! There will be no excuses for being late for school when both the public and high schools are in your back yard! For the sports enthusiasts, you will benefit from the arena, the ball diamonds, the soccer field and the pickleball/tennis courts that are directly behind you. For the nature lovers, you will love that the trail starts right at your front door! For the entertainers, your guests will delight in swimming in your inground pool, the large yard, the covered porch, the double decker tree house, and the custom concrete fire pit that is not only great for starry nights, but will also give you a front row seat to the Rodeo action and fireworks! Inside this open concept home you will find a bright kitchen, a large island, a newly installed modern fireplace and a beautiful big bay window that fills the room with lots of natural light. Down the hall are 3 good sized bedrooms and an updated 5 piece bathroom. On the lower level you will be pleased with the spacious entertainment room that includes a gas fireplace, an updated 3 piece bathroom, a newly renovated laundry room, and bonus rooms that are currently used as bedrooms. This listing is a must see! Don't miss your opportunity to own this very unique property! (id:37319)
2887 Paulkane Chase
London, Ontario
The Perfect Location Doesn’t Exis…Wait, It Does! Welcome Home To 2887 Paulkane Chase. Located In The Desirable Copperfield Area of South London! The Main Floor Shines With Its Welcoming Entryway That Flows Into A Spacious Open-Concept Living Space Which Is Perfect For Entertaining. Step Inside and You'll Be Greeted With A Spacious Family Room, Living Room, Large Kitchen and Dining Area. You will LOVE The 2 Sitting Areas on The Main Floor, Perfect For Hosting All Your Gatherings. Fall In Love With The Kitchen Which Boasts So Much Natural Light and Storage. A Convenient Pantry Is Perfectly Located In The Kitchen! There Is Enough Space In This Home To Entertain And Host With Comfort. The Dinette Leads You Outside To Your Fully Fenced Backyard. The Backyard Space Is Entertainment-Ready, Waiting To Host The Perfect Summer Get Together! Get Ready To Be Wowed By The Space On The Upper Floor. The Large Primary Bedroom Includes A HUGE Walk-In Closet And A 3- Piece Ensuite Bathroom. The Upper Floor Has An Additional 3 Spacious Bedrooms and A Shared 3-Piece Bathroom. An Upper Level LOFT Is Just Outside Of The Bedrooms And Is The Perfect Family Hangout . But WAIT, There’s MORE! Basement Comes FULLY FINISHED, Offering A Huge Potential For Your Family! Basement Has A Full 3 Piece Bath, A Bedroom, Kitchen, An Additional Family Room - And Plenty of Storage! Would Be The Perfect Space As An In-Laws Suite Or Place For Older Kids Living At Home! 4 Car Driveway Offers Ample Parking For You And Your Family! This Great Location Offers Shopping Nearby, Restaurants, Schools, Mall, Playgrounds And Other AMAZING Amenities. Terrific Value. You Will Love Living Here. Welcome Home! (id:37319)
2615 Colonel Talbot Road Unit# 19
London, Ontario
Beautiful Two-Storey home with heated garage and a walk-out basement. Located in a private exclusive neighbourhood in Byron and backing onto a lovely pond. It features 3 bedrooms plus an additional office/nursery room with a vaulted ceiling. The oversized primary bedroom is complete with a 4pc ensuite and a walk-in closet. The main floor is a bright and spacious open concept living/dining/kitchen space with large sliding doors to a large deck with a metal gazebo and great views of the morning sunrise off the pond. Extras include rounded corners, central vac, crown molding and brand new carpet on the 2nd level. The fully finished basement was completely renovated in 2023 and includes a rec room, 3pc bathroom, laundry room and sliding doors that walkout to a concrete patio and a lovely landscaped yard. Condo fees of $185/mth include common area landscaping, road maintenance, common fencing, streetlights, curbs & fire hydrants. Appliances incl. stainless steel fridge, stove, dishwasher, LG washer & dryer. A great opportunity to live in one of London's best communities in a home that checks off a lot of the boxes. Call today to book a showing! (id:37319)
2202 Robbie's Way
London, Ontario
Graystone Custom Home Ltd. introduces a stately 2-story executive residence- an architectural gem crafted with meticulous attention to detail for the discerning buyer. The integration of natural elements such as wood and stone create an inviting ambiance that harmonizes with the home's transitional aesthetic. Beautiful windows bathe the living spaces in natural light. The main floor, 2nd floor hallway & primary suite showcase the European Oak engineered flooring. The 3042 sq. ft. open concept design offers a Bistro setting for casual dining that opens onto both the covered back deck & the impressive living room with it’s gas fireplace balanced with cabinetry and floating shelves on either side creating a focal point in this gathering space. The kitchen is a masterclass in design. Exquisite Miami Vena quartz flows over the waterfall island. Clear Alder and Chantilly Lace cabinetry seamlessly compliment each other with timeless design. A walk-in pantry adds convenient storage. A wet bar & wine fridge create a perfect Butler’s pantry between the kitchen & dining room. A spacious private office provides an ideal space for remote work. The primary bedroom is a sanctuary boasting a luxe ensuite w/ tall Clear Alder cabinets flanking a slate-tone floating vanity with Calacatta Aquila quartz surface, a stand-alone tub, and a glass/tile shower with heated floors. A large dressing room, complete with beautiful built-ins, adds to the allure. Additional bedrooms offer both comfort and convenience. Bedrooms 2 & 3 share a 5-piece ensuite bath with a separated vanity area, while bedroom 4 features a private 3-piece ensuite. The lower level features a spacious rec room with plenty of room, a 5th bedroom with walk-in closet and a 3 piece bath. Fantastic location in north London’s newest upscale neighbourhood within walking distance of Sunningdale Golf & Country Club, while also enjoying the serene beauty of nearby Medway Valley Heritage Forest trails. (id:37319)
947 Adirondack Road Unit# 8
London, Ontario
Welcome home to unit 8 at 947 Adirondack Road located in Westmount right on the edge of Byron, a rare offering in the highly sought after and quiet Westmount Pines complex. This home boasts attractive curb appeal with a large covered porch and double car garage. Step inside this beautiful end unit to an impressive open concept main floor. A large den that could also be a second bedroom or formal dining room greets you directly off of the large entrance foyer. Continuing into the home you will find gleaming hardwood and ceramic flooring throughout, 11 foot vaulted ceilings and plenty of windows with California shutters. A stunning kitchen with built in appliances and natural gas cooktop offers an immense amount of storage. The oversized granite island offers additional seating for three. This beautiful kitchen flows right into the bright great room featuring a gas fireplace, and patio doors opening to a private sun deck surrounded by many trees. The spacious main floor master bedroom has a large walk-in closet, trayed ceiling, and a four piece ensuite with jetted tub and oversized shower. The partly finished basement features a large lower level bedroom with a massive walk in closet and a newer full bathroom. The rest of the basement offers even more storage, or a blank canvas to finish how you wish. Equipped and ready for main floor laundry if you so desire with a substantial linen closet across from the laundry hookups. This home is in a fantastic location, only a few minutes drive or nice walk to all amenities including shopping, parks, restaurants, Bostwick YMCA and community centre, library, schools and more. Book your private showing today! Status Certificate is available. (id:37319)
49279 Nova Scotia Line
Malahide, Ontario
WOW! This home has it all! Picture yourself living in the country with all the convenience of the city. Located on 1.29 acres in the Hamlet of Copenhagen, on 4 minutes away by car from the beaches, campgrounds and marinas of Lake Erie north shore at Pt Bruce, while Pt Stanley and Pt Burwell are each a 10 minute drive. An easy commute to London, Aylmer, Tillsonburg and Ingersoll and only a short drive to Highway 401. The main level (1500 SQ FT) of this spacious Raised Ranch style home has been completely updated with all new custom kitchen cabinets, quartz counter tops, under cabinet lighting, huge island with multiple drawers and pull outs, vinyl plank flooring and more. A large patio door in the eating area opens onto a spacious 24' x 14' sundeck with views of the expansive, partly fenced and very private rear yard. The main level Primary Suite features 3 closets and a 3 piece en-suite with a soaker tub and room for an additional shower. There is also a 2 piece powder room on this level for guests. The large lower level (1500 SQ FT) features a family room that is just waiting to be finished with your personal touches. All that remains outstanding is flooring, trim and a suspended ceiling. As well, the 3 lower level bedrooms also require minimal finishing touches. All the “dirty work” has been completed. The 3 piece bath on this level features a large, walk-in shower with sliding glass doors. There is a newer gas furnace, owned hot water heater, 200 Amp hydro service on breakers, municipal water, and septic system. The oversized 2 car attached garage (24.6' x 25') features 2 newer 9 ft wide insulated doors complete with direct drive openers. The lot is large enough for the new owner to construct a shop with direct and easy access from the driveway. Take a look today! (id:37319)
10 Mcpherson Court Unit# 20
St. Thomas, Ontario
Stunning brick bungalow condominium in beautiful Lynhurst Trail Condominium development. This quality Prespa Home offers 1,359 sq feet with walkout backing onto green space. Appreciate the privacy of the rear covered deck and enjoy a morning break on the covered front porch. Well designed with master, ensuite & walk-in closet on main floor plus lower finished bedroom. Three baths, lovely open concept main living area with beautiful den and kitchen, quality countertops, cozy fireplace, main floor laundry and more. Double attached garage. (id:37319)
29770 Talbot Line
Wallacetown, Ontario
Welcome Home! 3 Bedroom 1 bathroom with new carpets in bedrooms and flooring in kitchen as well as hallways. Situated on .454 of an acre with a 2 car garage this home is perfect for the first time home buyer or investor. (id:37319)
785 11th Concession
Cannington, Ontario
On-going Dairy farm located just outside of Cannington, minutes West of HWY 12 (Trans-Canada HWY), 10 min South of Lake Simcoe and 25 min North of Uxbridge. This dairy farm is set on a 160 acre parcel and comes with 81.5kgs of saleable quota, a well managed herd of Holstein cows, a complete set of well maintained buildings and a beautiful brick farmhouse. The farm offers approx. 105 workable acres that are made up of a very productive Otonabee Sandy Loam. An additional ~200 acres on the same road are available for rent. The dairy complex includes a 103 head 3-row free-stall barn with 2x8 parlour with rapid exit and holding area. Feed is stored in 3 new 25' x100'x10' bunker silos. Heifers and dry-cows are housed in a 170’ x 40’ straw-pack barn that is attached to the dairy barn. There is also a 40' x 100’ steel structure with concrete floor to store your equipment, hay & straw. The residence, a 4 bedroom, 1.5 bathroom farmhouse offers lots of bright living space, an attached garage and above ground pool. (id:37319)
1381 Rosenberg Road
London, Ontario
Bright 2 Storey home on a quiet street in North London, close to YMCA, Stoneycreek Public School, AB Lucas Secondary School, and Mother Teresa Catholic Secondary School. Open concept main level with direct access to the rear deck and inground pool. Lots of newer flooring, and recent paint upgrades throughout. Three large bedrooms and ensuite bathroom,. Lower level is completely finished and is perfect for family get togethers or the teenager in your home. The pool patio is being resurfaced with flagstone and the pool shed is being replaced as soon as it arrives. (id:37319)
175 Main Street Unit# A
West Lorne, Ontario
Welcome to 175 Main West Lorne. This modern new build apartment style lease is located in the heart of West Lorne and is walking distance to all amenities. These units are on the upper floor of this building. This two bedroom unit has lots of natural light and a spacious layout. Parking is available. Tenant pays hydro. Credit application attached must be completed and attached prior to all showings. (id:37319)
175 Main Street Unit# C
West Lorne, Ontario
Welcome to 175 Main West Lorne. This modern new build apartment style lease is located in the heart of West Lorne and is walking distance to all amenities. These units are on the upper floor of this building. This two bedroom unit has lots of natural light and a spacious layout. Parking is available. Tenant pays hydro. Credit application attached must be completed and attached prior to all showings. (id:37319)
175 Main Street Unit# D
West Lorne, Ontario
Welcome to 175 Main West Lorne. This modern new build apartment style lease is located in the heart of West Lorne and is walking distance to all amenities. These units are on the upper floor of this building. This one bedroom unit has lots of natural light and a spacious layout. Parking is available. Tenant pays hydro. Credit application attached must be completed and attached prior to all showings. (id:37319)
175 Main Street Unit# B
West Lorne, Ontario
Welcome to 175 Main West Lorne. This modern new build apartment style lease is located in the heart of West Lorne and is walking distance to all amenities. These units are on the upper floor of this building. This two bedroom unit has lots of natural light and a spacious layout. Parking is available. Tenant pays hydro. Credit application attached must be completed and attached prior to all showings. (id:37319)
65 Maitland Terrace
Strathroy, Ontario
Investors, take note of this incredible opportunity presented by a commercial/residential building! Located in a prime spot near the downtown core, this property in the thriving Town of Strathroy holds immense potential. Boasting nearly 6000 sq ft of commercial space and 12 parking spaces, it offers a significant advantage for those looking to own an income-generating property. The main floor features 12 ft ceilings with fire-rated drywall and is currently operating as a restaurant. However, it can easily be transformed into a personal care service, pharmacy, medical clinic, club, event hall, and more. Constructed approximately 18 years ago, the property also includes a separate entrance leading to a 2100 sq ft apartment. This apartment comprises 4 bedrooms, 2 baths, a living room, updated flooring, its own heating and cooling system, and a spacious patio that has the potential to generate $2800 to $3000 per month. With two separate entrances on the main floor, there is even an opportunity to partition a section of the building for additional income potential. Additional features of the property include an 8’ x 14’ walk-in cooler, ample storage, all-new electrical wiring (3 phase 120V/208V), and a split A/C-heat pump system that serves the main floor. For more information, please reach out to me directly. (id:37319)
