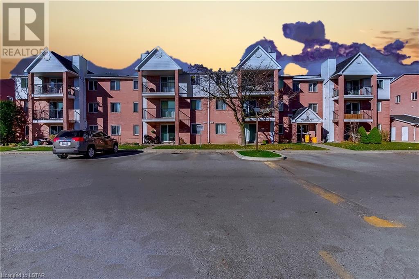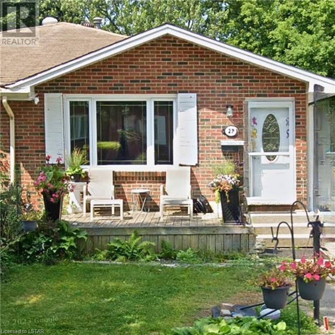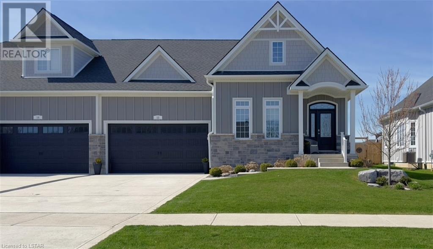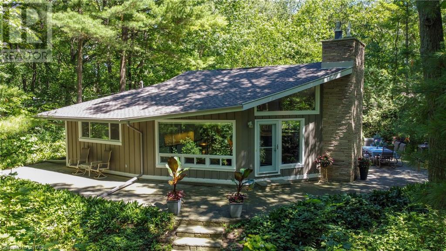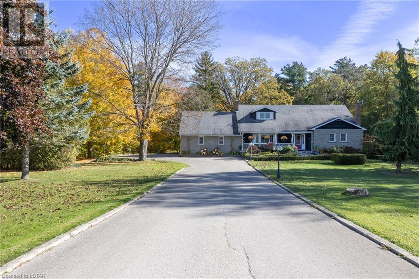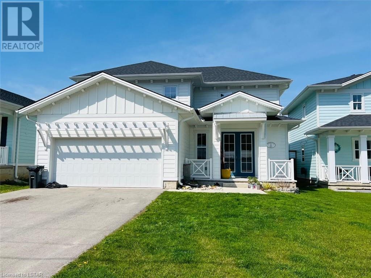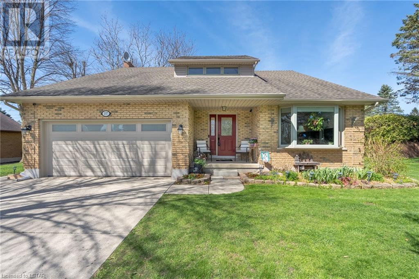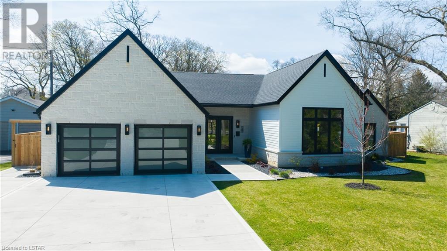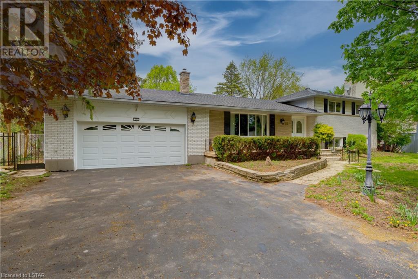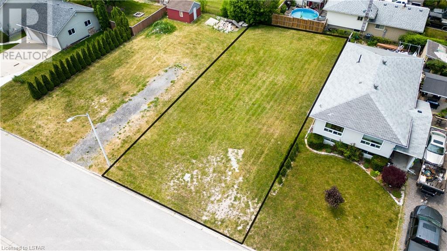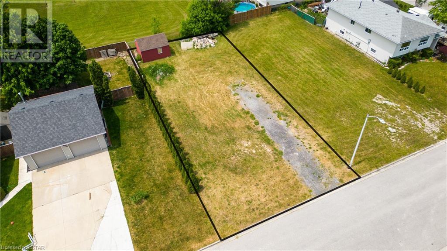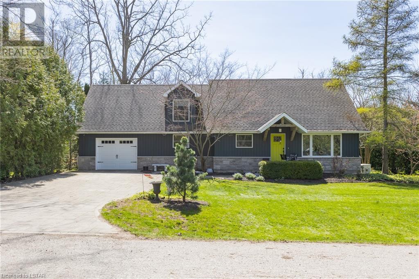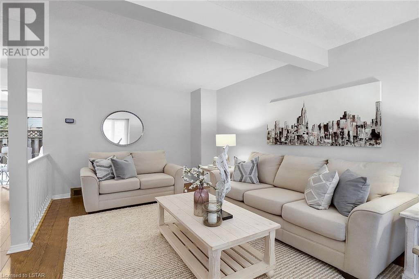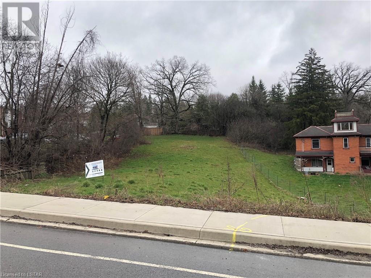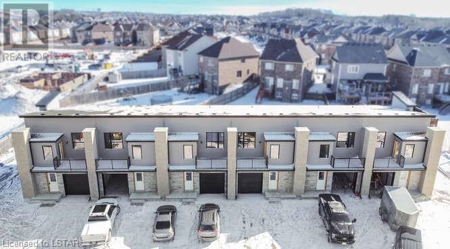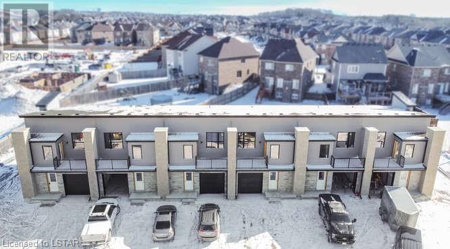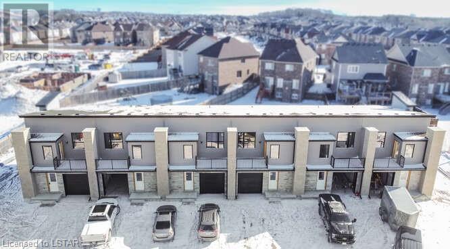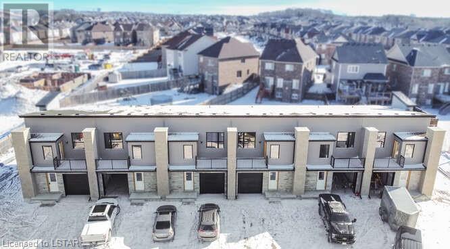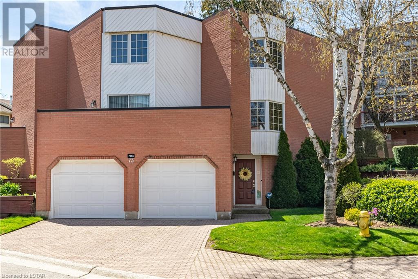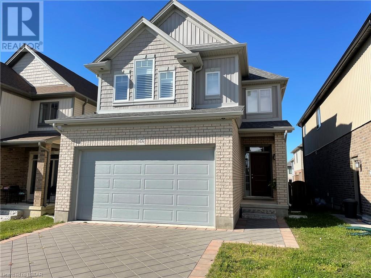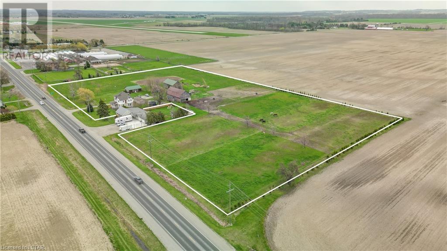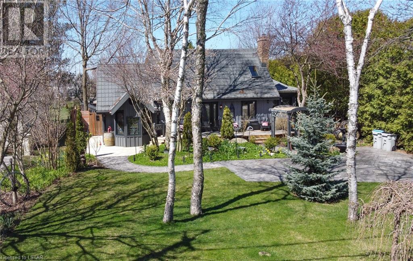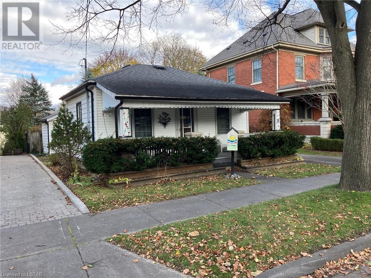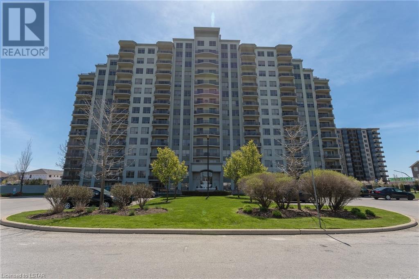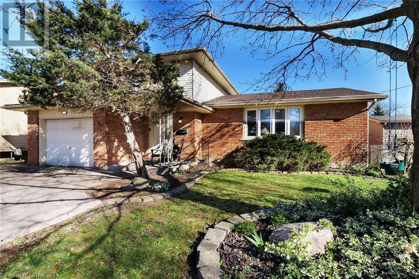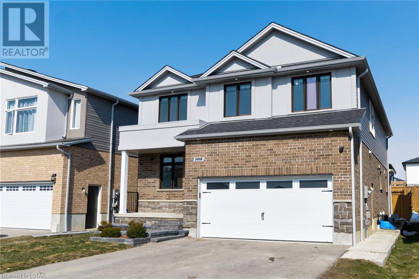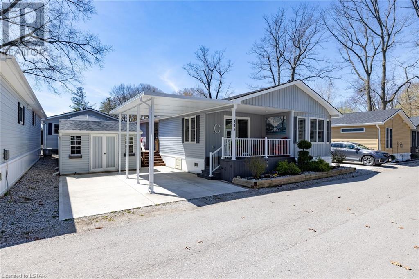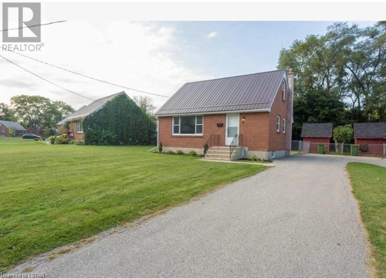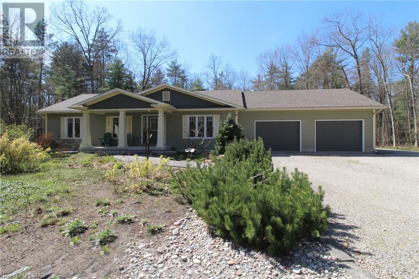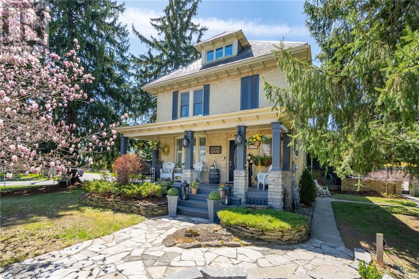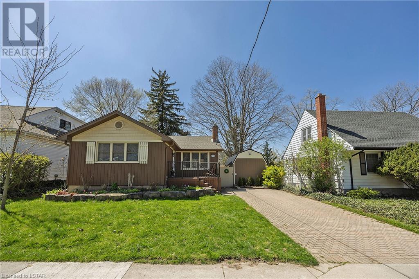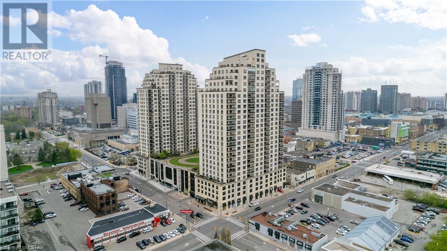34424 Lake Line
Port Stanley, Ontario
This is where your urban escape begins. This extensively updated 3+1 bedroom ranch is surrounded by nature. The spacious family room features a cozy wood-burning fireplace, and a large architectural window that invites the outdoors in by showcasing the tranquil treed view of your slice of the good life. The kitchen offers plenty of storage with sleek stainless appliances, solid maple cabinets and sharp granite countertops, perfect for entertaining. Family or guests will be happy to relax after a day of gardening, hiking, trail running, or ATV/dirt bike riding in one of 3 sizeable and bright bedrooms. The main floor also features a gorgeous 4-piece bathroom and a mudroom that provides access to the 2-car garage, a passthrough to the front foyer and access to the sprawling backyard. Once outside, you’ll have trouble deciding what to enjoy first. Will it be the hot tub? Perfect for relaxing under the stars or the large inground pool (pool liner & coping 2018, pump 2023)? Or maybe relaxing on the large deck with your morning coffee as the birds serenade you while you enjoy the endless scenic views in every direction. At the end of the day, why not enjoy the sunset over the backfield, followed by a family bonfire from one of the multiple fire pits?? Downstairs, awaits a 26’x10’3 family room, home gym, and the stunning primary suite featuring a corner wood-burning fireplace, a brick accent wall, and a walk-in closet. Every last detail has been attended to right down your privacy courtesy of the sliding barn doors. Just outside is access to another premium 4-piece bathroom and the spacious laundry room with storage. This isn’t just a private ranch surrounded by trees, and only minutes from Port Stanley and beautiful lake vistas; this is a lifestyle. This is your moment to get away from city living while still enjoying amenities like high-speed internet (Starlink), municipal water, a greenhouse to grow food, and even a chicken coop, easily convertible to shop/storage. (id:37319)
1096 Jalna Boulevard Unit# 45
London, Ontario
Fantastic, well-maintained, single-floor condo, perfect for the investor, first time buyer or someone looking to downsize and simplify life. This 3 bedroom, 1 1/2 bath is close to White Oaks Mall, Bus Routes and Numerous Popular Amenities. Move-in ready with virtually nothing to do, you don't want to miss this opportunity. The moment you open the door, the spaciousness is evident with quite generous sized foyer and updated 2pc bath and generous storage nearby. Left down the hall, find 2 good-sized bedrooms. At the other end of the home, large living room with cozy corner gas fireplace and sliding doors to private balcony. Some recent painting, newer flooring includes carpet, laminate and tile. Kitchen updated with newer appliances, subway tile backsplash, kitchen cabinets and countertop. Pantry and laundry area off/back of kitchen with dryer and newer front loading washer. Primary bedroom and main bath complete this lovely home. The Complex consists of 3-story walk-ups with an outdoor community pool for summer enjoyment. The Common elements are cared for and the units show a pride in ownership. Condo fee includes Building Maintenance, Ground Maintenance/Landscaping, Parking, Property Management fees, Snow Removal,& Water. The 401 access is quite nearby and Costco is just minutes away. This truly is an inviting space to call home. Special Assessment $7134.20 for the new Balconies to be paid out by Seller on or before closing. (id:37319)
27 Wenlock Crescent
London, Ontario
Excellent option for first time home buyers or investors, this Semi-Detached bungalow resides on a Quiet, tree-lined Street, nestled in the beloved White Hills neighbourhood. Conveniently located within close proximity to schools, restaurants, and shopping. The open concept layout features combined living, dining, and kitchen areas, perfect for modern living. The main floor boasts an updated bathroom and three well-sized bedrooms. The lower level has been completely renovated with new flooring, a modern three-piece bathroom, and two additional bedrooms. A spacious laundry room includes high-end, front-loading stainless steel washer and dryer units. Key upgrades include a high-efficiency furnace and central air system, quality windows and exterior doors, electrical panel, siding, soffits, and eaves. Enjoy the front porch area, ideal for summer evenings. Other features include a fenced rear yard with a storage shed and a convenient side entry. (id:37319)
3093 Turner Crescent
London, Ontario
POWER OF SALE!!! Don't miss!! Quick possession possible! Newer 4 bedroom 2 storey with 3 bathrooms, double garage & walk out basement. Features include open concept main level, large kitchen with door to future raised deck, main floor bedroom, inside entry to garage, The upper level features a large master bedroom with luxury 5 pc ensuite-spacious stand up shower, separate tub & 2 walk in closets. Two additional spacious bedrooms & laundry on second level. The lower level is partially finished with potential to add additional living space & features a walk out to the backyard. Some cosmetic updates required but a great opportunity to build equity. High demand Summerside location close to parks, school, amenities & quick access to HWY 401. All measurements approximate. Buyer to verfify 2024 City of London property tax. (id:37319)
12 Brooklawn Drive
Grand Bend, Ontario
With curb appeal that doesn’t end “The Hampton defines the convenience of one floor living in a 1,306 sq. Ft. package with lots of upgrades! From the 4 pc. ensuite and walk in closet in the master bedroom to the wide-open living area featuring a beautiful bay window and large centre island. Built by award winning Rice Homes this 2-bedroom, 2 bath home features: 10’ tray ceiling in great room, 9' everywhere else, 6 appliances, main floor laundry, pre-engineered hardwood floors, rear deck with powered awning and railings, full unfinished basement with roughed in bath, Hardie Board exterior for low maintenance, 2 car garage, concrete drive & walkway. Beautifully landscaped and maintained. You’ll think you walked into a brand-new model home! Newport Landing features an incredible location just a short distance from all the amenities Grand Bend is famous for. Walk to shopping, beach, medical and restaurants and a park right across the street! No short term rentals enforced by restrictive covenants on title. No condo fees!! (id:37319)
4 Frances Crescent
Grand Bend, Ontario
Attractively Priced Opportunity In Exclusive Oakwood Park. Short walk to Grand Bend amenities. An opportunity for you and your family to enjoy Lake Huron beach lifestyle within a gated community; a rare opportunity! This Luxurious updated mid-century modern architectural gem sits on an oversized forested lot that's a short walk to a private sandy beach. Four bedroom home with spacious open concept main floor, blends seamlessly into its surroundings and is designed for comfortable four season living. Walkouts to the large wrap-around flagstone terrace deliver private outdoor enjoyment in the midst of the forest canopy. Custom cabinetry with large quartz counters and stainless appliances adorn the updated chef's kitchen. You'll enjoy the view through the large windows while prepping meals. The primary bedroom with semi-ensuite access plus two others are located on the main floor. A separate guest room in the lower level is finished with a 4 piece ensuite and easily fits a king size bed. Flooring on the main level is rich colored tropical bamboo hardwood which compliments the luminous decor throughout. Impressive stone fireplace and vaulted ceilings are indicative of this home's unique design. A retreat like setting surrounds you and comfortably provides space for entertaining inside and out. Oakwood Park established in 1922 is a Lake Huron beach side private community located on the north side of Grand Bend and west of the Oakwood Inn in the Municipality of South Huron. Oakwood Park Association Inc. (OPAI) a non-profit corporation, privately owns and maintains the common areas of Oakwood Park including the road system and pathways to the private beach. Each property owner is responsible for paying an annual fee presently set at $800. All properties in Oakwood Park are 100% freehold ownership. Don't miss this rare opportunity to enjoy Lake Huron lifestyle with a private access, sandy beach, spectacular sunsets and the peace of mind security of a gated community. (id:37319)
211 Trowbridge Avenue
London, Ontario
This Beautiful, well maintained all brick raised bungalow is located in the quiet and friendly neighbourhood of Kensal Park just steps to Springbank Community Gardens, dog park and Greenway Park! This updated 3 +1 bedroom home has a gorgeous eat-in kitchen with stainless steel appliances, and a bright, spacious living room that walks out to the deck and landscaped backyard with no rear neighbours! The fully finished basement with a separate entrance, plenty of above-grade windows, large bedroom and 3 pc bathroom with potential for an in-law suite! Furnace and A/C (2018), hot water tank (2019) is owned, roof (2013), front windows (2018), exterior walls insulated in 2018. gas fireplage 2023 (id:37319)
130 Staffordshire Court
London, Ontario
Incredible Court location nestled in Hunt Club! Stone and Brick Exterior with Extensive Paver Stone Patio Walkways and Drive, Oversized Double Garage, Yard that is professionally Landscaped with In Ground Sprinklers. Inside boasts close to 2200 Sq Ft. on main floor, Office conveniently positioned off Foyer. Great Room opens to Kitchen with Granite Counters and corner Pantry. Primary Wing offers walkout to Backyard and Bathroom is pass thru to walk in closet. Lower is completely finished with a smart open design, games room bedroom and three piece bath. Backyard Oasis includes covered Hot Tub, Salt Water Heated Pool, 2 piece bath in Cabana, Shade Sails and extra yard for family games or an Ice Rink in the Winter. Walking Trails, Shopping and Schools nearby! (id:37319)
2294 Harris Road
Dorchester, Ontario
Tranquility and luxury is found at this one of a kind, picturesque property. Sitting on 2.5 acres in the Town of Dorchester this remarkable home is truly something spectacular. A must-see to fully experience & appreciate the perfectly landscaped estate with lush trail, a breathtaking pond complete with a soothing waterfall & your own private walking trail with meandering streams, bridges, expansive deck for entertaining, and a heated in-ground pool. Inside, this warm & welcoming home is a show stopper! Enter the breezy foyer and into your breath taking kitchen over looking a bright and airy living space with wall to wall windows which overlooks your own woods, peaceful pond and all that nature has to offer. The fully updated kitchen exhibits granite counter tops, ample cabinetry, bar sink & wine fridge with formal dining adjacent fit to accommodate a table for 12. Hardwood and tile flooring sprawls throughout the entire main floor, along with custom window coverings. Completing the common areas is the great room home to a bold brick fireplace where you can cozy up and watch the snow fall on those brisk evenings. The luxurious primary retreat is located on the main level exhibiting your own separate dressing/glam room with functional built-ins and a private spa like ensuite with double vanity, expansive walk-in shower and separate water closet. 2nd level provides ample space for the kids & company with 3 bedrooms, 2 bathrooms and a bonus space. Lower level is partially finished with a cozy family room boasting a pool table area and gas fireplace. Separate entry with direct access from the attached double garage featuring a loft apt for an artists space or extra storage. This unique property is situated in the peaceful town of Dorchester, minutes from London, 401/402 highways, golf courses, shopping, schools. If you are looking for THE place to unwind and live your best life–you have found it. Come explore the enchanting grounds that await! Visit: www.2294harris.com (id:37319)
421 George St Street
Port Stanley, Ontario
FOR LEASE- KOKOMO! AVAILABLE UNFURNISHED IN JUNE 2024 FOR A 1-YEAR LEASE TO START. 3 LARGE BEDROOMS, 2.5 BATHS, DOUBLE CAR GARAGE, LARGE BACKYARD. RENT SET @ $2850 + utilities, hwt rental, internet & Kokomo Club House Membership fee $90/ month for the use of the GYM, Club House facilities and Pool. Tenant occupied currently, so 24 hour notice to show is required. Book your Showing today! (id:37319)
157 Mill Road
Dorchester, Ontario
Welcome to Tiner Estates in Dorchester! A beautiful mature community located adjacent to The Mill pond, an ecotrail with over 3kms of walking trails and a gorgeous pond view offering peace and tranquility. This wonderful family home sits on almost a half acre of treed, landscaped, private and manicured property on a quiet road. There is distinct pride of ownership in this home and it is evident from the moment you pull in the huge concrete driveway (big enough for 6 cars) The main floor offers a large, bright den located at the front of the house, a renovated kitchen with a large eating area overlooking a cozy family room with fireplace, laundry area and two piece bath. The second floor boasts three large bedrooms including a huge primary bedroom with a walk in closet and updated ensuite bath. All bedrooms have been recently painted and second floor bath renovated in 2023. The lower level has a fourth bedroom, office space (built-in desk and cabinets included), a large rec room area and lots of storage space. Many updates include, windows, siding and doors (2007), basement windows to meet code, roof and chimney(2010) , furnace and c/air(2013) and high efficiency natural gas fireplace. Walk out from the main floor to the massive deck which spans the entire width of the house.. multi tiered areas offer many choices of where to enjoy your morning coffee. Relax under the 10x12’ gazebo with the built in gas fire pit or enjoy the sun in the open dining area or bbq section (gas line for bbq). There is also a 12x22’ shed with electricity offering multiple uses and lots of extra storage. This home is an absolute pleasure to view, it’s been lovingly and meticulously cared for over the years and is ready for a new family to start creating their own memories (id:37319)
82 Springbank Drive
London, Ontario
Nestled in a prime location, this charming 2-story brick home offers a perfect blend of character and modern upgrades. Featuring 2 bedrooms and a large 4-piece bathroom, the primary bedroom boasts a balcony overlooking the beautifully manicured backyard. Skylights and vaulted ceilings on the second level flood the space with natural sunlight. The main floor welcomes you with a spacious foyer and enclosed porch, leading to a cozy living room and dedicated dining area. The large, bright kitchen was upgraded in 2022, showcasing white quartz countertops, a peninsula breakfast bar, a tiled backsplash, and ample cupboard space. The lower level, with generous ceiling height, is ideal for a workshop or storage. Just minutes from Downtown London, this home sits across from a park and near The Coves walking trails. The backyard features a large wooden sundeck, a private fire pit, and mature trees. The front yard was freshly landscaped in 2023, and recent updates include an asphalt driveway in 2018, furnace 2021, shingles in 2019, backyard landscaping in 2021, and more. Don't miss the opportunity to call this meticulously maintained property your new home! (id:37319)
1337 Lakeshore Road
Sarnia, Ontario
This bungalow is located minutes from the beach, with a luxurious and unique design, completely renovated and located on the most highly sought after street in Sarnia. Loaded with upgrades to meet your desire for both function and extravagance. This one storey home is perfect for those wanting accessible rooms, without stairs and also offers ample storage in clever spaces throughout. The gorgeous interior design includes engineered hardwood throughout, built-in appliances such as gas stove top with pot filler faucet, wine cooler, raised oven and large centre island make this chef's kitchen complete. The living room space is bright and open with a gas fireplace and 15 foot cathedral ceilings. The large windows thought-out this property were designed to bring the outside nature in, with the outdoors beckoning you to enjoy the two separate covered outside entertainment areas with your friends and family. The primary bedroom is a romantic retreat, large enough to include a cozy reading chair next to the double doors to the private outdoor patio. The primary bathroom is a dreamy large space with double sinks, large soaker tub and walk-in glassless shower. The guest bathroom is also very large and complements the bedroom with oversized window and 12 foot ceiling, your guests with surely enjoy. The functional laundry includes storage area, sink and folding space. This home does not have a basement which means no worry of leaky basements and critters invading your home. In the large, attached, double garage, with inside entry, epoxied floors and finished walls, you will find attic storage with built-in ladder and the utilities, including the boiler floor heating system perfect for those requiring cleaner air to breathe. There is ample storage located in the attached storage shed that was designed to be converted to and outdoor kitchen. There is plenty of room to add a pool or hot tub as well. Live your best life with all the home comforts and lifestyle amenities! (id:37319)
28 Redford Road
London, Ontario
Introducing 28 Redford Road, an esteemed residence nestled in the northern part of London. This location is highly convenient, being just minutes away from Masonville public schools, the hospital, Western University, LTC public bus stops, the mall, and the Sunningdale golf field, making it an excellent choice for families. The property boasts a generous lot size (100 ft frontage, 137 ft depth) adorned with mature trees, creating a tranquil oasis that feels far removed from the city's hustle and bustle. All appliances are brand new. With four bedrooms and two full bathrooms, it offers ample space for comfortable living. Inside, you'll be greeted by beautiful hardwood flooring, a roomy eat-in kitchen, and the warmth of both gas and wood-burning fireplaces. The residence also features a double garage and an expansive front porch that provides charming views of the street. Step outside to discover a covered back porch leading to an inviting in-ground pool, complete with a pool house and outdoor washroom. This generous four-level side-split home is being sold in its current condition, with no warranties or representations provided by the Seller. For further details, please contact the listing agent. The basement offers a blank canvas, ready to be tailored to the new owner's preferences. Please note that all measurements are approximate. (id:37319)
1581 Councillors Street
Courtright, Ontario
Welcome to Courtright, where an exceptional opportunity awaits you! Two side by side building lots spanning 50 x 100 feet, ideally situated for you to create your dream home. Nestled in the heart of Courtright, this lot boasts a prime location backing onto a park and just a short walk away from the breathtaking blue waters of the St. Clair River. With being a short drive to Sarnia and all amenities come see what this town has to offer! Please see MLS:40543064 for adjoining lot. Taxes to be determined. (id:37319)
1583 Councillors Street
Courtright, Ontario
Welcome to Courtright, where an exceptional opportunity awaits you! Two side by side building lots spanning 50 x 100 feet, ideally situated for you to create your dream home. Nestled in the heart of Courtright, this lot boasts a prime location backing onto a park and just a short walk away from the breathtaking blue waters of the St. Clair River. With being a short drive to Sarnia and all amenities come see what this town has to offer! Please see MLS:40543078 for adjoining lot. Taxes to be determined. (id:37319)
21 Chiniquy Street
Bayfield, Ontario
LOCATION! LOCATION! LOCATION! This home offers the best of Bayfield living, situated just a minute's walk to the lake, Pioneer Park, and Main Street. Newly built in 2015, this isn't just a house; it's a lifestyle opportunity in Bayfield's prime location. Every detail of this fully furnished turnkey home has been considered for your comfort and convenience. Step onto the two oversized decks, complete with outdoor furniture, and immerse yourself in the beauty of the surroundings. Relax in the included hot tub, complete with all equipment. Inside, the main living areas feature vaulted ceilings, creating a spacious and airy atmosphere. The high-end cottage aesthetic adds warmth and charm throughout. The master bedroom is a true sanctuary, occupying the entire second level and boasting a large ensuite with double sinks. A den off the bedroom offers flexibility for use as an office, craft room, or personal space. The fully finished basement adds even more living space and versatility to this exceptional home. Don't miss out on this incredible opportunity to live in one of Bayfield's most desirable locations. Schedule a viewing today! (id:37319)
355 Thiel Street
London, Ontario
Your future home awaits on one of the quietest and most beautiful streets in East London. With over 1800 square feet, 3+ bedrooms and 2 full bathrooms, this beautiful brick home has been lovingly maintained by the same family for over 70 years. Beautiful entry doors bring you into a spacious bright living room leading to the dining room and kitchen. Further down the hall are two main floor bedrooms and a full bathroom. The main floor is currently carpeted with original hardwood underneath. The partially finished basement has a family room area with a bar, workshop, laundry area and cold storage. On the second floor, you will encounter a self-contained living space with a kitchenette; this produces duplex potential or could be a fabulous option for multigenerational families. The second floor currently has access to a small balcony that with the addition of stairs could allow it to be used as a self contained unit. Outside you will enjoy a large private backyard with mature trees and a freestanding two car garage/workshop. You are walking distance to the East Lions Community Centre, Kiwanis Park and many other great amenities along with Fanshawe College. A house like this doesn’t come along that often, don't miss out, book your showing today. (id:37319)
93 Jennifer Road
London, Ontario
Stoneybrook Heights - seconds to desired Jack Chambers P.S. and Virginia Park. All the amenities of North London. Masonville Mall, Western University, churches, Home Depot, GoodLife, bus, library and a dog park. This large renovated custom built Executive ranch is on a unique lot. 3 bedroom + 1 den, 3 bathrooms, 2 finished floors, main floor laundry, double garage - inside entry, private, fenced landscaped lot, with glass doors to the backyard BBQ, with a new stamped concrete patio for entertaining. A Casey's Creative Kitchen design - open concept dining room and family room, a huge granite - Sienna Bordeaux island, built in microwave, wine cooler, glass back splash, pot lights, high end fixtures, hardwood floors. Newer windows, roof, furnace - 2024, beveled glass front door - 2023, dishwasher - 2024. Large family room with gas fireplace, lots of windows - very bright and airy. Living room big bay window - southern exposure. Lower level - games/billiard room, work out/exercise area, den, full bathroom, & lots of storage. This gorgeous home, with a modern fresh design, bright & roomy, upscale hardware, Home Magazine Quality - 10+. A great condo alternative or a growing family residence in one of London's most desired neighbourhoods. (id:37319)
1570 Coronation Drive Unit# 12
London, Ontario
Welcome to your dream home! A rare opportunity to own a designer-inspired, pet-free, turn-key condo in Brand New condition, located in the highly desired Northwest London. This spacious two-storey, 3 bedroom & 2.5 baths end unit fills with tons of natural light and features 1589 sf of modern finished living space plus an unfinished basement with development potential. The open-concept main floor features engineered hardwood floors, 9’ ceilings, 8’ interior doors, large windows, pot lights and many luxurious upgrades. The main floor features a spacious mudroom with laundry and inside access to the 1 car garage. Upgraded kitchen with oversized upper cabinets, stainless steel range hood & appliances, quartz countertops, subway tile backsplash and under-cabinet lighting. The rear features a sliding door with access to your rear deck! Wood staircase with metal spindles to the upper level. The master bedroom features a large walk-in closet and a stunning ensuite with a private water closet, double sink vanity, quartz countertops and glass tiled shower. You will also find 2 other spacious bedrooms and lots of storage spaces. Everything you need to enjoy your new home is included, such as matching appliances (5), premium blinds, a smart garage door opener and much more! Additional upgrades include: Smart doorbell & porch light switch, cameras in the garage, backyard & basement, smart thermostat and smart locks on the main and garage man door, and smart LED lights. Roughed in for central vac, security system, and additional bathroom in the basement. Exterior brick & hardi board, private paver stone driveway and sprinkler system allow for low maintenance living. Close to all North London amenities, restaurants, shopping, parks & schools. (id:37319)
272 Harcourt Crescent
Woodstock, Ontario
POWER OF SALE!!! Don't miss!! Quick possession possible. Large impressive newer 2 storey with double garage, great curb appeal & large backyard. Open concept main level featuring a formal living/dining room, large kitchen with lots of cabinets, separate pantry, spacious eating area with door to deck & open to large main floor family room with fireplace. Second level features 4 generous sized bedrooms, 2 with there own luxury ensuites & the other 2 with ensuite priviledges. Three with walk in closets. Laundry on 2nd level. High end engineered hardwood & ceramic floors. Lower level is unfinished with potential to add more living space. Requires some cosmetic updates but great opportunity to build equity. High demand location near park, playground & conservation area. All measurements approximate. (id:37319)
79 Elm Street
London, Ontario
LOVELY BRICK HOME WITH CHARACTER GALORE - in quiet residential area! Front door opens to an enclosed sunroom – great spot for enjoying your morning coffee! Charming stained-glass windows, high ceilings, and original plank flooring are featured in the open concept entertaining space. Large bright kitchen with stainless steel appliances and handy pantry. Also included – convenient main floor laundry! Spacious second floor master bedroom with large bright 2-piece bath, and open area perfect for a walk-in closet! Huge, mature, private, and fully fenced rear yard backs onto a wooded ravine and has a great 2-teired deck – perfect for entertaining! Easy access to everything including Fanshawe, Hwy 401 and downtown. Quick close can be available! Call today to book your private viewing – before it’s gone!! (id:37319)
5 Sports Field Crescent
London, Ontario
Welcome to the perfect family home in the heart of Byron. For the first time, 5 Sports Field Crescent could be yours at an unbeatable price, featuring 4 oversized bedrooms upstairs and 2 and a half recently updated bathrooms. This stunning home exudes pride of ownership from the original owners of 35 years. This brick 2792 square foot traditional two story has numerous upgrades and updates throughout. The windows, roof, concrete driveway, furnace, air conditioning unit, hot water tank, vinyl, and eaves have all been updated professionally. The grand vaulted foyer leads into a living area with a bright bay window. Connected to that is the formal dining area and perfect family kitchen. The family room area is cozy and quaint with a gas fireplace, hardwood flooring and classic wainscoting. Upstairs has 4 massive bedrooms with updated hardwood flooring and a dream primary bedroom, with a spa-like renovated bathroom. The entirety of this home has been manicured and maintained professionally and is in better than new condition. Situated on a 60 foot front lot the backyard is deep, developed, and private with a new two tiered composite deck. Tucked away on a private crescent, where homes rarely come available, this is your opportunity to live in the perfect family home in one of the most desired parts of London. (id:37319)
55 Ashley Crescent Unit# 34
London, Ontario
Welcome to your new home in the sought-after South End Whiteoaks community! This charming condo offers the perfect blend of comfort and convenience, with easy access to major the 401/402 and an abundance of amenities that South London has to offer. Step into the bright and airy hallway- the spacious living room boasts beautiful bay windows, filling the space with natural light and providing a cozy spot to relax or entertain guests. The large kitchen and dining area is complete with sliding doors that lead to your own private fenced patio—ideal for enjoying morning coffee or hosting summer BBQs. Upstairs, you'll find a generously sized primary bedroom featuring his and hers closets, along with two additional bedrooms and a well-appointed 4-piece bathroom—perfect for accommodating your family or guests. The finished basement adds even more versatility to your living space, with a cozy family room for movie nights or gatherings, and a laundry/utility room offers ample storage options for your belongings-as well as a new washer and dryer.. Convenience is key, as this condo is ideally situated near schools, a community center, White Oaks shopping, dining options, LHSC, and public transit. Don't miss out on the opportunity to make this warm and inviting condo your new home. (id:37319)
54 Brookside Street
London, Ontario
Nestled on Brookside Street in London, Ontario, this inviting residence seamlessly blends functionality with versatility. The recently renovated primary suite upstairs stands out, showcasing new flooring, banisters, railing, updated electrical, and rock wool insulation. A notable feature of the home is the fully equipped lower level, complete with its own kitchen, bedroom, and bathroom. This self-contained space offers myriad opportunities, from generating rental income to facilitating multi-generational living arrangements. Zoned R3-1, this property presents not just a home but an investment prospect. Imagine the flexibility of earning rental income from the lower level while enjoying the comfort of your own living space upstairs. The main level is designed for both utility and elegance, featuring a spacious layout connecting the living room, kitchen, and dining area, with laminate flooring adding a contemporary touch throughout. Step outside into your private backyard, enclosed by a fenced perimeter and featuring a covered patio area. Here, you can enjoy outdoor dining, gardening, or simply unwinding amidst serene surroundings. Convenience is paramount, with this home ideally situated near schools, shopping centers, and essential amenities. Commuting and city exploration are effortless, thanks to easy access to transportation routes. Additional features include a detached garage, providing ample space for storage or parking. Don't miss this opportunity. Schedule a viewing today and discover the boundless potential that awaits you at 54 Brookside Street. (id:37319)
37576 Mount Carmel Drive
Dashwood, Ontario
Positioned on the western edge of the picturesque Mount Carmel hamlet, this spacious residential lot holds significant promise. Enveloped by serene open fields and sheltering trees, the property boasts a generous width of over 94 feet and extends back 165 feet, offering ample space for both a dwelling and a potential workshop. Essential services, including municipal water, natural gas, hydro, and high-speed fiber optic internet, are readily available for modern convenience. However, it's important to note that the development of this lot will necessitate the installation of a septic system. Conveniently located just a short 15-minute drive from Exeter, Parkhill, and the renowned beaches of Grand Bend, accessibility is a notable feature. Furthermore, the property enjoys frontage on a well-maintained paved road, ensuring ease of access for future occupants. (id:37319)
363 Colborne St Street Unit# 2202
London, Ontario
Beautifully renovated one bedroom unit with a lovely north east view. A conveniently spacious foyer is a lovely first impression. Updated kitchen enjoys double sinks, newer built-in microwave, refreshed cabinets, counter top, updated dishwasher, fridge & stove. The dining area over-looks newer sliding doors to the balcony. A very generous livingroom offer's numerous options to arrange your things. Tucked into the corner an additional room with possibilities as a private office or storage. The Primary bedroom, again spacious with a new furnace unit, huge walk in closet and newer window over-looking the balcony. Lovely amenities with underground parking, secured entry, beautiful pool/hot tub/sauna area/tennis courts. Outdoor patio for those lazy summer days all a short short walk to downtown London, Victoria Park, Covent Garden Market and numerous specialty stores and restaurants. Updated flooring throughout (accept kitchen & bath) Personal laundry and a refreshed restroom certainly complete this package. An absolute pleasure to show. New blinds to be installed May 6th. (id:37319)
26 Bridge Street West Street W
Kitchener, Ontario
Large building lot on the east side in the City of Kitchener with 66 ft. frontage. This property is Zoned RES-2.RES-2 zoning permits Single Detached home, Semi-detached, Duplex or converted dwellings. Services are available at the street. Close proximity to parks, schools and shopping. (id:37319)
261 Pittock Park Road Unit# 2
Woodstock, Ontario
This beautiful 3 bedroom freehold townhouse, newly constructed, presents an ideal home for a medium sized family. The modern open-concept main floor boasts a lovely kitchen with a central island, seamlessly flowing into the living and dining areas. Step outside through dining area onto the deck.. Perfect for outdoor gatherings. Additionally, a convenient 2 piece powder room completes this level. Ascending to the second floor, you'll find a spacious master bedroom featuring a luxurious 3 piece ensuite. Two more spacious bedrooms and a 4 piece main bathroom finish off this level. Balcony off the second level allows for more relaxation. Call for a tour. (id:37319)
261 Pittock Park Road Unit# 3
Woodstock, Ontario
This beautiful 3 bedroom freehold townhouse, newly constructed, presents an ideal home for a medium sized family. The modern open-concept main floor boasts a lovely kitchen with a central island, seamlessly flowing into the living and dining areas. Step outside through dining area onto the deck.. Perfect for outdoor gatherings. Additionally, a convenient 2 piece powder room completes this level. Ascending to the second floor, you'll find a spacious master bedroom featuring a luxurious 3 piece ensuite. Two more spacious bedrooms and a 4 piece main bathroom finish off this level. Balcony off the second level allows for more relaxation. Call for a tour. (id:37319)
261 Pittock Park Road Unit# 4
Woodstock, Ontario
This beautiful 3 bedroom freehold townhouse, newly constructed, presents an ideal home for a medium sized family. The modern open-concept main floor boasts a lovely kitchen with a central island, seamlessly flowing into the living and dining areas. Step outside through dining area onto the deck.. Perfect for outdoor gatherings. Additionally, a convenient 2 piece powder room completes this level. Ascending to the second floor, you'll find a spacious master bedroom featuring a luxurious 3 piece ensuite. Two more spacious bedrooms and a 4 piece main bathroom finish off this level. Balcony off the second level allows for more relaxation. Call for a tour. (id:37319)
261 Pittock Park Road Unit# 5
Woodstock, Ontario
This beautiful 3 bedroom freehold townhouse, newly constructed, presents an ideal home for a medium sized family. The modern open-concept main floor boasts a lovely kitchen with a central island, seamlessly flowing into the living and dining areas. Step outside through dining area onto the deck.. Perfect for outdoor gatherings. Additionally, a convenient 2 piece powder room completes this level. Ascending to the second floor, you'll find a spacious master bedroom featuring a luxurious 3 piece ensuite. Two more spacious bedrooms and a 4 piece main bathroom finish off this level. Balcony off the second level allows for more relaxation. Call for a tour. (id:37319)
703 Windermere Road Unit# 73
London, Ontario
Nestled amongst a mature neighbourhood in highly desirable North London, this enchanting home offers a perfect blend of tranquility and sophistication. Boasting 3 bedrooms, 2 full bathrooms, and 2 half bathrooms, this residence is designed perfectly. As you enter, the oversized double car garage and two additional spots on the driveway provide ample parking. The main floor presents a thoughtfully laid-out space, featuring a powder room, a laundry area, and a large versatile den. Ascend to the second floor, where a recently updated(2022) bright white kitchen becomes the heart of the home, complemented by a balcony that beckons for morning coffee. The open-concept design seamlessly connects the dining room and a spacious great room featuring a gas fireplace and a second large balcony. The third floor reveals 3 generously sized bedroomsand2 full bathrooms. The primary bedroom stands out with its spacious layout, featuring a renovated ensuite bathroom (2023) and a walk-in closet. Close proximity to Western University, University Hospital, and Masonville Mall. Whether you seek a peaceful abode surrounded by nature or a convenient location near educational and shopping amenities, this North London home is a rare find, combining comfort, style, and accessibility. Embrace the opportunity to make this exceptional property your own. Please see documents tab for upgrades. (id:37319)
1476 Noah Bend
London, Ontario
Welcome to this four year old like new executive two storey located in a sought-after North London neighbourhood. Close to University Hospital, University of Western Ontario and all the amenities of North West London. Close to great schools! The open concept design is complimented with top end appliances (including a gas stove), a gas fireplace and 9 foot ceilings on the main level. Second floor laundry and four spacious bedrooms with an abundance of natural light. California wood shutters installed through out. Central air-conditioning installed. Natural gas fireplace, sundeck off the kitchen and an A++ neighbourhood. Move-in and enjoy! No pets or smoking, A+ tenants. Be quick. 1 year lease but 2 year would be considered. (id:37319)
44251 Talbot Line
St. Thomas, Ontario
Prime Real Estate Brokerage is pleased to present an incredible opportunity in the St. Thomas industrial node, near the VW-backed PowerCo SE battery plant. The property consists of 9.7 acres and is located directly on Highway 3 (Talbot Line). The Municipality of Central Elgin has recently adopted a new Official Plan and is in the final stages of implementing a new Zoning By-law. The municipality has confirmed that this property will have commercial/industrial zoning. This presents a unique opportunity to acquire a prime parcel in what will become one of the most active development corridors in the region. The property is currently improved with a large 4 bedroom and 2.5 bath home, two barns, a garage and a roughly 1,000 SF commercial building offering rental income as the property is redeveloped. Take advantage of this opportunity to acquire a premium site in the heart of Southwestern Ontario's commercial/industrial boom. (id:37319)
27 Lidderdale Street
Bayfield, Ontario
**Charming Rustic Retreat in Bayfield, Ontario** Welcome to your retreat nestled in the heart of Bayfield, Ontario, just steps away from the tranquil shores of Lake Huron. This meticulously updated 4-bedroom, 2-bathroom home combines the allure of rustic charm with modern amenities, offering the perfect blend of comfort and style. As you step inside, you'll be greeted by a spacious main floor great room with stone fireplace, a modern kitchen with rustic accents, ideal for culinary enthusiasts and gatherings with loved ones. Unwind in the cozy living room adorned with hunting-inspired decor, or bask in the warmth of the sunroom complete with wood stove, overlooking the landscaped outdoor entertaining space, perfect for relaxing after a day of exploring Bayfield's scenic beauty. The main floor primary bedroom offers convenience and privacy, while antique touches throughout add character and charm. Upstairs, you'll find three additional bedrooms, each offering ample space and natural light. The newly updated bathroom features modern fixtures and finishes, ensuring comfort and convenience for the entire family. Additional updates include a new metal roof, windows, furnace, air conditioning, and hot water tank, offering peace of mind and energy efficiency for years to come. Don't miss your chance to own this charming retreat in one of Bayfield's most coveted locations. Schedule your private tour today and experience the essence of lakeside living in Bayfield, Ontario. (id:37319)
76 Askin Street
London, Ontario
Old South beauty steps to Wortley Village, on a private treed and landscaped lot, with a rare detached garage that fits a vehicle or makes for great storage. Original house (circa 1880’s) has had an addition and features a large primary bedroom (formerly 2 bedrooms turned into one large bedroom) with a generous double closet, main floor laundry, formal living and dining rooms, a roomy pantry / office nook, second bedroom and family room overlooking the deck and fully fenced rear yard. Updated kitchen and bathrooms, many vinyl windows, wiring and plumbing, part basement is dry and usable storage space. A rare opportunity for a well maintained and preserved Old South residence, on a preferred block close to downtown, Wortley Village, and London’s many amenities. (id:37319)
1030 Coronation Drive Unit# 512
London, Ontario
I INVITE YOU TO COME LIVE IN UPTOWN LONDON AT THE NORTHCLIFF CONDOMINIUMS NESTLED IN THE HEART OF NORTH LONDON. THIS BRIGHT AND SPACIOUS TWO BEDROOM TWO BATHROOM UNIT OFFERS A DEDICATED DINING ROOM , UPDATED KITCHEN WITH GRANITE COUNTERTOPS, UPDATED LIGHTING. THE PRIMARY BEDROOM BOASTS A LARGE ENSUITE WITH DOUBLE SINKS. ENJOY THE BUILDING AMENITIES OF A LIBRARY, WORKOUT SPACE, MEDIA, AND BILLIARDS ROOMS. THE UNIT COMES WITH 2 PARKING SPACES, ONE OF WHICH IS UNDERGROUND FOR THOSE COLD WINTERS. INCLUDED IN CONDO FEES: HEAT, WATER, AND CENTRAL AIR. COME JOURNEY THROUGH THIS WONDERFUL UNIT LOCATED JUST A SHORT DRIVE TO WESTERN UNIVERSITY. (id:37319)
204 High Street
Ailsa Craig, Ontario
Nestled into tranquility, backing onto meadow & stream. Neighbouring picturesque 12 acre horse pasture. Your very own quarter of an acre paradise. Safety, security & slow pace. Country living with walkability to groceries, hardware, pharmacy, library, parks, Dr and Dentist. Presenting 204 High St in beautiful Ailsa Craig, only 20 mins to London and 25 mins to Grand Bend & Strathroy. Rich gardens, modern updates & space to raise your family in peace. Escape the big city & high property taxes for your small town fairytale with this 4 bedroom, 2 full bathroom gardeners haven, entertainer's dream and family playground! Unmatchable value with over 2200 sq ft of bright, updated living space. Spacious kitchen with lots of pullout organizers, counters and newer appliances. Newer double washer/dryer so you can do two loads at a time. Must see backyard with spacious firepit, heated saltwater pool, beautiful landscaping, multiple decks. Recent updates: windows/doors, eaves, soffit, fascia, siding, attic insulation, gas f/place, garage door/motor, crown moulding, AC/furnace, the list goes on. Heated garage. Movie theatre with surround sound. Perennial gardens will provide asparagus, strawberries, raspberries, herbs, grapes & room to plant your favourite veggies to help ease the burden of higher food costs. Watch the video, explore the virtual tour to see all this home has to offer! (id:37319)
4 Concord Crescent
London, Ontario
Welcome to your dream home! This spacious 3 bedroom, 2.5-bathroom gem boasts an inviting open concept design, seamlessly connecting the living room, dining room, and kitchen-perfect for entertaining or cozy family gatherings. Imagine relaxing evenings by the wood-burning fireplace in the family room, with direct access to your backyard oasis featuring an inground pool with stamped concrete, liner ( 4yrs old with 10 year warranty), pool pump ( 4 yrs. old), 2 decks, patio door to dining room. The finished basement provides additional space for recreation or relaxation. All appliances included, some newer windows, stamped concrete driveway for 3 cars, located in a desirable area close to the university, amenities, and public transportation. A/C 6yrs, furnace 1.5 yrs, roof 7 yrs. This home offers both convenience and plenty of room for a growing family. Don't miss out on your opportunity to call own this home - schedule your viewing today. (id:37319)
2808 Heardcreek Trail
London, Ontario
A fabulous 2-storey executive home located on a quiet street in Northwest London, one of the fastest growing community area. This stunning house has 8 bedrooms, 5+1 bathrooms and 4 kitchens, totaling over 4200 sq.ft. of living space. Open concept main level living room and main kitchen with oversized island (9.5'x4'). Second kitchen has its own walk-in pantry. Getting upstairs you will find a large family room and 4 spacious bedrooms. The primary bedroom has vaulted ceilings, 5-piece ensuite and walk-in closet. The second bedroom is also an ensuite with dual closet. The 3rd & 4th bedrooms share a jack-and-Jill bathroom. Fully finished basement with 9' height owns seperate entrance features another 4 bedrooms, 2 full bathrooms and 2 kitchens which could be rented to two families for extra income. Fully fenced backyard, dual raised deck, pergola (13'x11'), HRV are the bonus features. Close to Walmart, Hyde Park shopping plaza, UWO, Ponds and Trails. It's more than you expect! (id:37319)
22790 Amiens Road Unit# 143 Park Ave
Komoka, Ontario
Welcome to 143 Park Ave in beautiful Oriole Park, tucked away in the back of this luxury 55+ community with outstanding amenities and gorgeous grounds. This executive turnkey unit is completely move in ready; bright and spacious with neutral tones throughout and boasts 2 bedrooms + den & 2 full baths. Your primary retreat offers a wall to wall closets and your own lavish ensuite bath. Enjoy the bright and airy open concept living room and kitchen with crisp white cupboards polished with gold hardware (2023), Corian counter tops, pot lighting, eat-in island, and cathedral ceilings - garnished with laminate flooring throughout. Each bedroom offers custom built ins in each closet providing ample storage for your wardrobe. Ceiling fans, Custom shades and California shutters throughout the entire home. The exterior is just as impressive, with an attached carport, concrete drive with 2 parking spaces, an expansive deck (tons of storage underneath) with metal gazebo (including weather covers), gas BBQ hookup and a storage shed. This is a fantastic opportunity for quality retirement living in a 55+ community with incredible amenities including an inground pool, pickle ball court, community centre, dog grooming, golf simulator, bar, pool table, dart board, and more. Schedule your retirement today! (id:37319)
3 Simcoe Street
St. Thomas, Ontario
HERE IS A FANTASTIC OPPORTUNITY TO RENT THE UPPER LEVEL OF A HOME LOCATED IN A QUIET AREA NEAR PARKS, SHOPPING AND SCHOOLS, THREE BEDROOMS, 1 FOUR PIECE BATH AND A LARGE FENCED YARD. THE LANDLORD PAYS ALL UTILITIES.. THE TENANT PAYS FOR CABLE TV. PHONE, AND INTERNET. (id:37319)
8612 Goosemarsh Line
Lambton Shores, Ontario
Rare find in Lambton Shores a 5 acre oasis across the road from the Pinery Provincial Park just south of Grand Bend. Nestled at the end of a winding lane way through the mature treed setting you have the picture perfect bungalow home with vinyl siding, covered front porch, oversized double car garage and landscaped gardens. Surrounded by privacy on a 5 acre treed setting with a gravel driveway leading to an opening in the tree line for natural light throughout the home and ample yard space. Inside, you have a family room overlooking the front gardens with hardwood flooring and large picture window. The kitchen space includes an eating area, pantry, wood cabinetry, matching black stainless steel GE appliances and a picture window over the sink looking into the back yard. At the back of the home you have the family room with cathedral ceilings, large windows and patio doors leading to the back covered porch. 3 good sized bedrooms on the main floor including the Primary with his and her closets. 2 full bathrooms. Mud room with laundry off the 29’ x 25’ heated double car garage. Full lower level is all drywalled and could be finished off with more living space or great for storage and a workshop. Walk around the exterior of the home and you have the spacious back patio, partially covered, overlooking the back yard with a nice garden shed for all the lawn tools. Find out what living with nature truly feels like with this private oasis today. (id:37319)
1269 Silverfox Drive
London, Ontario
FOR LEASE: If you’ve been looking for a thoroughly modern home in a great neighbourhood, you won’t find a better example than this outstanding Millstone-built two storey in northwest London’s Foxfield enclave. The design makes light a priority: From the moment you walk into the full-height foyer, you’ll find windows everywhere. The open concept main floor plan provides a large living room with focal fireplace insert, providing sight lines to an adjoining dining room that is ideal for entertaining. The kitchen provides a gleaming workspace anchored by a large island, quartz counters, high-end stainless appliances and modern two-tone cabinets that are equal parts elegant and functional. Upstairs, there are three large bedrooms including a primary with a MASSIVE walk-in closet. That primary bedroom also comes with a spa-worthy 5 piece ensuite with a soaker tub, walk-in shower and heated floors. As an added bonus, each of the other bedrooms also has its own ensuite (also with heated floors!) and there is a laundry centre on this level as well. The unfinished lower level provides ample storage, or if required, provides the perfect canvas for a future finished area! There are 3 large windows which allow for great natural light and egress! The spacious backyard has a large stamped concrete patio and is fully fenced, making it a safe place for kids and pets to roam. Foxfield is a growing, family-orientated community close to top-notch schools, parks, and all the shopping and amenities in Hyde Park and the Fanshawe Park Road corridor with quick access to Western and University Hospital. Top-notch finishes and an awesome location all wrapped in a stylish, modern package: Your new home awaits! Rent is $3,200/month + utilities. Property is also for sale under MLS#40566424 (id:37319)
4221 Colonel Talbot Road
London, Ontario
Welcome to this landmark home in the heart of Lambeth, a rare (just under) half-acre lot that's a true gem. Built in 1900 this home has been meticulously updated from top to bottom exuding classic charm preserving its timeless character; offering a unique living experience. The entranceway, with beautiful pendant lighting, showcases the custom millwork in foyer and a stunning hardwood staircase, step into the parlour room, a space steeped in history with original hardwood floors perfect for hosting game nights or lounge by the charming fireplace. The updated kitchen, with custom cabinets, rustic stone backsplash and feature wall highlighting the leathered antique granite countertops, and stainless steel appliances, all seamlessly blend to form a chef's dream. Transition into the heart of the home, you'll discover the open dining area, setting the perfect stage for gatherings with family and friends, connected to the family room, an awe-inspiring retreat awaits, enveloped in floor-to-ceiling windows and sliding doors, offering abundant natural light and panoramic views of the backyard oasis! With four bedrooms & two full baths, this home offers versatility and flexibility to suit your lifestyle needs. Ascend to the loft, a dedicated retreat for the primary bedroom, a private sanctuary to relax. Outside lush landscaping, hardscaping, ponds, fire pit, hot tub & yellow brick walls surround the pool area, inviting you to relax & rejuvenate in your own backyard paradise. A detached heated garage/coach house provides ample space for parking, studio or workshop, with the potential for additional loft space above the garage. This beautiful home in Lambeth offers the perfect blend of historic charm and modern luxury, providing a living experience that's truly beyond compare. Don't miss your chance to make this exquisite home your own and experience refined living in one of London's most coveted neighborhoods (id:37319)
162 Foster Avenue
London, Ontario
Walking distance to Cherry Hill Mall, this bungalow has been completely updated: roof, eaves, soffit, siding, exterior insulation, and air barrier to exterior walls R-50 blown in attic, all in 2025. Hardwood floors, tile floors, all trim and doors replaced. New furnace and A/C, two years old. New kitchen with built-in appliances and granite countertops, gas fireplace, vaulted ceiling, and stone feature wall in the living room, all four years ago. 20-foot x 30-foot stamped concrete patio in 2022, hot tub four years old. Electrical panel in 2022. Finished basement and new sump pump in 2023. Tankless water heater. This home is immaculate, a must to see. (id:37319)
330 Ridout Street N Unit# 2602
London, Ontario
Welcome to luxurious condo living at its finest! With only 4 units on the 26th floor, you will enjoy maximum privacy, space, and premium amenities. This well-lit 2 bed 2 bath condo is a corner unit that comes with a strategic Southeast exposure, where you can enjoy amazing sunrise and sunsets from both the balcony and the terrace. The open-concept living room with 9’ ceilings greets and connects you to a sizeable den and a kitchen that features new additions of cabinets, countertops, and an induction cooktop (2021). The balcony view overlooks the Thames Park and the river. To your left, the family room boasts an added bar (2021) and is adorned with large windows that offer a view to your very own terrace. The main bedroom offers a generous walk-in closet with a full built-in organization system, plus a 5pc ensuite jacuzzi tub, glass shower, and heated floors. You also have the convenience of in-suite laundry, your own storage locker unit, and two premium U/G parking spots. The main perks of the building facilities are also endless. Renaissance II offers an exercise room and theatre room on the ground floor. On the 7th floor, you will find a library, and a large party area with pool table, outdoor terrace, and kitchen/dining space that includes a BBQ, putting green, and a beautiful outdoor area with patio furniture. There are also two private guest suites for your overnight guests. Condo fees include heat, a/c and hot/cold water. At the heart of downtown London, you will be steps away from the city’s finest restaurants and entertainment, the Covent Garden Market, transportation, parks, and a short commute to Western University, Wortley Village, and more. Book your showing today! (id:37319)

