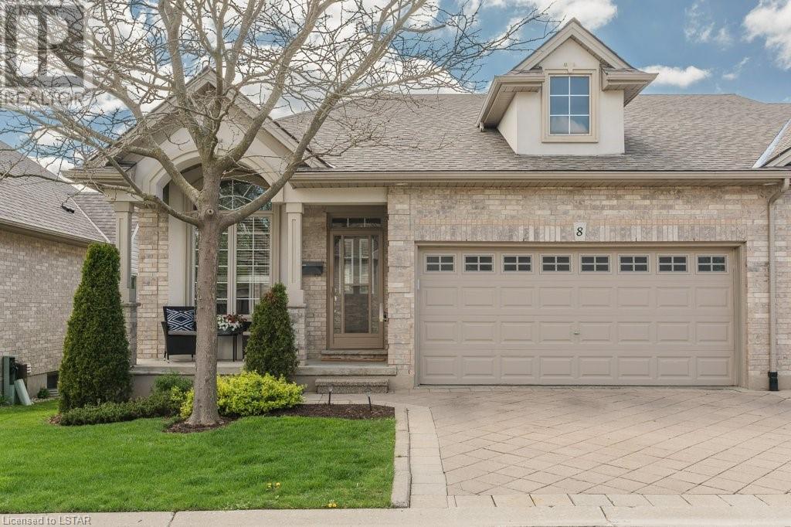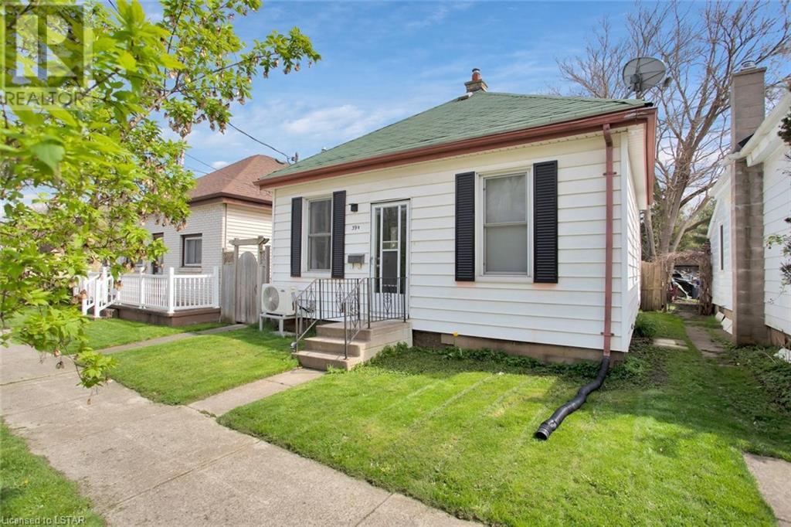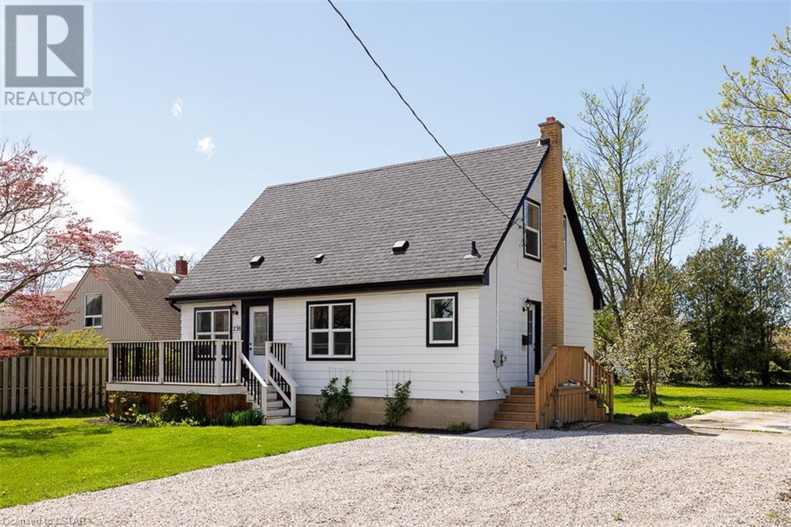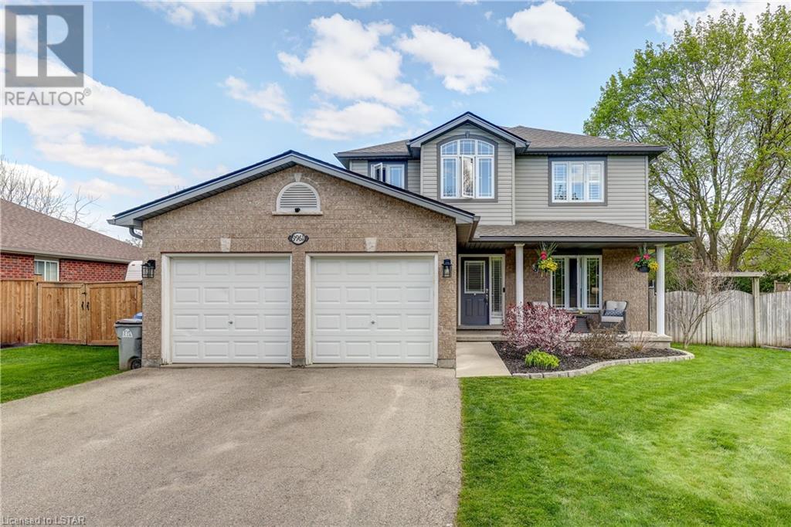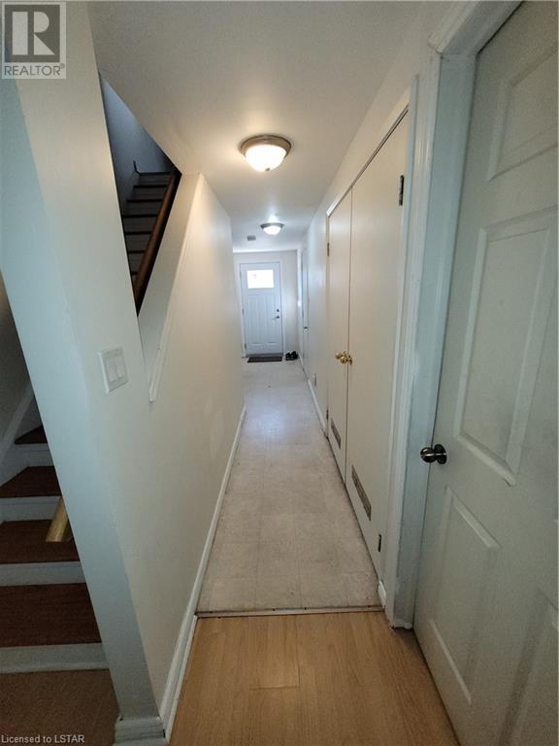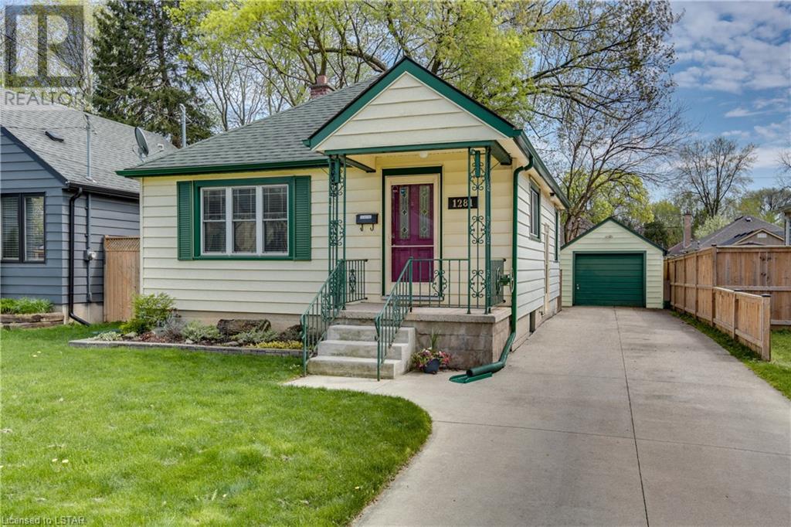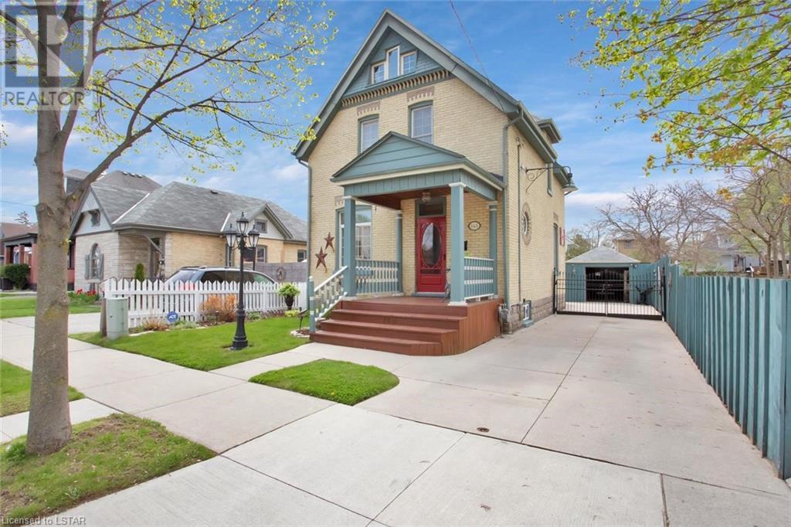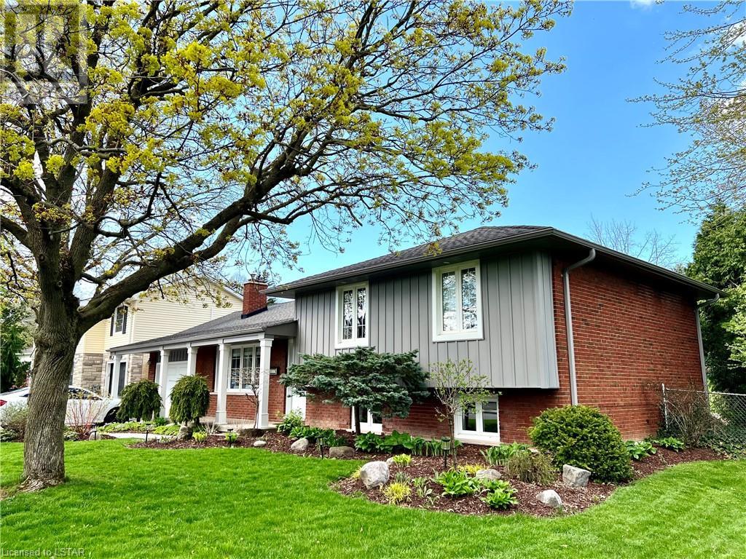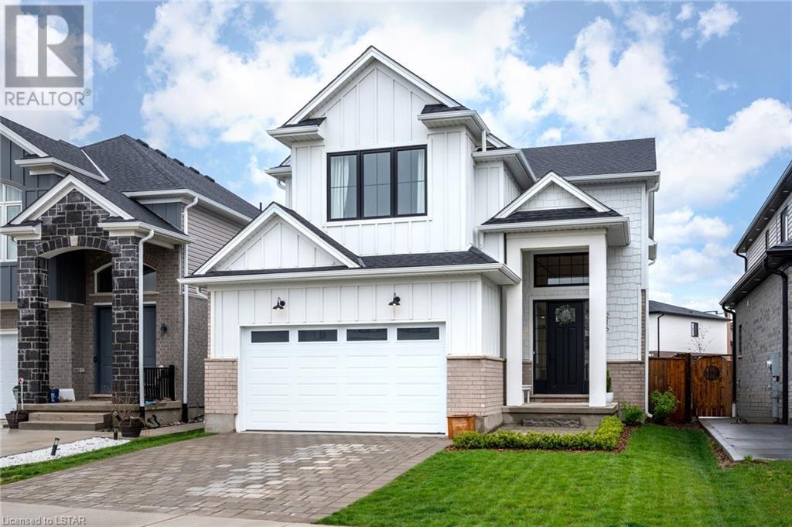1 St Johns Drive Unit# 8
Arva, Ontario
Welcome to your next home in Arva, Ontario, just minutes north of Masonville Mall. This bungalow condo boasts 2+2 bedrooms and 3 full baths. The open concept layout features a bright and spacious main floor with 9 foot ceilings throughout and tray ceiling in the living area with a gas fireplace keeping you cozy on chilly evenings. Enjoy the newly added kitchen quartz counters, boasting a 10 foot island and modern finishes. At the front of the house take advantage of a home office for those working from home. Main floor also features the master bedroom with walk-in closet and ensuite bath, separate laundry room, and interior entrance to 2 car garage. Patio doors lead to large rear outdoor space, ideal for entertaining guests or enjoying a peaceful evening. Fully finished lower level with large family room, full bath and 2 spacious bedrooms. Move-in ready condition, all you need to do is unpack and start living the lifestyle you've been dreaming of. Conveniently located near Weldon Park, home to walking trails, ponds, tennis courts, disc golf and open green space, outdoor recreation and relaxation are just steps away. (id:37319)
39.5 Ada Street
London, Ontario
Here's your chance to get a detached 2-bedroom home in London at a great price without those pesky condo fees! Located close to paths along the river, shopping, great restaurants, Victoria Hospital, and downtown. This home offers 2 bedrooms, a freshly painted bathroom, and laminate flooring throughout the main living area. Put your finishing touches into action and add even more value. While this home does not include parking, you'll find plenty of street parking available nearby. The large backyard extends your living space for summer BBQs and family get-togethers. Don't miss out and book your showing today! (id:37319)
266 Highview Crescent
London, Ontario
Beautifully renovated 4 bed, 2 full bath home is ready for it's new family in Southcrest! The main floor features a large living room & dining room space, leading to your eat in kitchen with new appliances, soft close cabinetry & quartz counters including a large peninsula for a family breakfast or homework after school. The 3 spacious bedrooms on the upper level have new modern doors and your large updated 4 piece bathroom. Enjoy a movie night on the lower level in your family room. You'll find the newly added 4th bedroom with egress window and large closet as well as your 3 piece bathroom, perfect for a guest or teenager with the side entrance! The basement level has a great spot for an office, gym or playroom, as well as your laundry and storage! Spend summer nights on your deck in the peaceful yard with a new storage shed for your gardening accessories, and a sandbox for the littles. Other updates include vinyl plank flooring throughout, roof, front porch, most windows, patio, paint, electrical and plumbing, all in 2024. Nothing spared here, and quick possession ensures a summer you will remember forever in your new home! (id:37319)
238 Alma Street
St. Thomas, Ontario
Welcome to 238 Alma Street, tucked away on a quiet dead-end street in St. Thomas. This home is bigger than it looks, offering you 4 bedrooms and 2 full bathrooms. It has been meticulously designed with a convenient and versatile layout for all your needs. Step inside the front door into your open concept living room and dining room that flows into your kitchen and family room. The kitchen features exquisite quartz countertops, breakfast bar peninsula, brand-new stainless-steel appliances (Fridge, Stove, Hood Range and Dishwasher). There is a patio door off the dinning room for easy access to the backyard. On this same level there is a bedroom, (which could also make a great home office) and an appealing 4-piece bathroom. Just up the stairs, you will find 3 more good sized bedrooms (one bedroom boasting a charming walk-in closet) and a 4-piece bathroom. You will LOVE all the natural light that pours into this home, and the neutral tones that provide a canvas for your personal style to shine. The basement awaits your vision, offering laundry facilities and a spacious 34 feet by 12 feet unfinished area, ideal for storage, a recreational retreat, or customized to suit your preferences. This home is located on a very sizable lot (54.16 wide by 179 Deep) in a great location offering endless possibilities for outdoor enjoyment and potential expansion. Don't miss the chance to make this your dream home. Come and experience 238 Alma Street and all it has to offer for yourself! (id:37319)
8 Beechwood Avenue
Forest, Ontario
Welcome to Forest and 8 Beechwood Ave. This home offers so much for the first time home buyer, young family or elderly couple looking to downsize and retire. The home has been well maintained over the years and features a nice sized kitchen along with a separate dining room to enjoy dinners with family. The living room is a nice size and offers plenty of natural light and access to the front deck. The home comes with 3 bedrooms which 2 are located in the upper level, a 5-piece bath on main level, laundry in the basement and a great sun room/mudroom at the rear of the home. The yard is very spacious and lots of room for the kids to play and to enjoy those quiet evenings on a quiet lot located on a quiet street! With the farm views from the back, parks near by and all the amenities close by, be sure to book your showing and don't miss out on this one. Upgrades include, newer electrical panel, newer hot water tank and new furnace/AC unit in 2022. (id:37319)
9961 Oxbow Drive
Komoka, Ontario
Welcome to 9961 Oxbow Drive in the desirable family friendly community of Komoka. This bright and meticulously maintained home, built by Fusion Homes, is nestled in an incredible location, conveniently steps away from Parkview Public School and has a large outdoor space. Featuring 3+1 bedrooms, 2.5 bath, this home is perfect for family gatherings and entertaining. Relax on your concrete porch or on your back deck, surrounded by mature trees and perennial gardens. Upstairs you will find an oversized primary suite with walk in closet and ensuite, two additional bedrooms, and a main bath. The fully finished lower level provides an additional bedroom and family room. Additional features include a sandpoint well for endless and inexpensive outdoor watering, a gas bbq hookup, insulated garage doors, outdoor storage shed, inground sprinkler system connected to the well, main floor laundry, rough in for bathroom and wet bar in the basement and second gas fireplace in the basement. Komoka is advantageously located minutes from the city of London and boasts easy access to HWY 402, grocery stores, LCBO, Komoka Wellness and Community Centre, hockey arenas, golf courses, parks and walking trails. Book your showing today! (id:37319)
536 Third Street Unit# 29
London, Ontario
3 level townhouse condo with attached garage! Large bedroom on lower level has access to outside patio. Main (2nd) level has a large living area with fireplace and dining area. The kitchen with new counter tops is big enough for a breakfast area. The second level also has a 2 piece bathroom and your laundry room. On the third level there is 3 bedrooms and a 4 piece bathroom. Freshly painted in common areas. Great location close to Fanshawe college and easy highway access. This unit is fully rented at $2300 per month with a cap on utilities at $350. Vacant possession currently possible after summer. (id:37319)
494 Commissioners Road E
London, Ontario
Welcome to 494 Commissioners Rd E, a remarkable bungalow in South London. Step through the spacious front foyer into the bright and airy living room, complete with an inviting electric fireplace and a convenient door leading to the backyard patio—an ideal spot for entertaining or enjoying serene evenings beneath the stars. The heart of the home lies in the well-appointed kitchen, boasting an island, stainless steel appliances (including a gas stove), a breakfast area, and ample counter and cupboard space—perfect for the culinary enthusiast or busy family. Adjacent is a separate dining room, offering an ideal setting for hosting dinner parties or intimate family meals. Find peace and tranquility in the cozy den, adaptable for use as a home office, library, or relaxation area. Retreat to one of the three generously sized bedrooms for rest and rejuvenation, complemented by two full bathrooms on the main level. Descend downstairs to discover the ultimate in-law suite, featuring a spacious family room, a combined kitchen and recreation room, two additional bedrooms, a bonus room, and a convenient laundry room with a sink. Completing the lower level is a three-piece bathroom, ensuring comfort and privacy for guests or extended family members. Step outside to your own backyard oasis, where outdoor living reaches its pinnacle. Lounge by the sparkling in-ground, salt water pool, installed in 2018, or unwind on the expansive stamped concrete patio spaces. Gather around the fire pit area for cozy evenings with loved ones, while the two sheds provide ample storage for outdoor essentials. Beautiful gardens and sprawling grass space offer endless opportunities for outdoor activities, making this backyard the perfect retreat for both pets and kids. With driveway parking for 7 vehicles and a single-car attached garage, convenience seamlessly blends with functionality in this exceptional property which is conveniently located near Victoria Hospital, schools, and shopping amenities. (id:37319)
1281 Wilton Avenue
London, Ontario
Cute as a button, adorable, quaint….. you choose a descriptor, they all hold true! This home has been very well maintained, just move in and enjoy. There is a bright functional kitchen, a spacious living room filled with natural light, two bedrooms and a lovely 4 pc bathrooms on the main floor. As well an additional room that has been utilized as a 3 season sunroom. The lower level is currently used as a bachelor suite and has its own entrance. It consists of a large recroom a full bathroom with shower and a laundry and utility room with extra storage space. The backyard is fully fenced and nicely landscaped and there is a detached garage that would make for a great workshop or mancave. This home is located on a quiet street, has a concrete driveway and I might add – lovely neighbors. (id:37319)
145 Price Street
London, Ontario
Welcome to 145 Price St, an impeccably maintained family home that epitomizes ownership pride throughout. With 3 bedrooms and 2 full washrooms spread across 2 1/2 stories, it exudes both elegance and character, showcasing stunning original wood framing. The main floor offers a spacious kitchen with ample storage and a high-top breakfast bar. Along with a family room and dining room, perfect for gatherings. Step out to a generously sized rear deck overlooking a meticulously landscaped private garden oasis complete with a fishpond, fire pit, and irrigation system. The 148' deep lot features an extended private drive leading to a 2-car tandem garage workshop, equipped with a separate 20-amp panel. The bright third-story loft features two skylights. Finally, the cozy basement boasts a 3-piece washroom and a fireplace, completing this exceptional home. Book your showing today! (id:37319)
787 Manchester Road
London, Ontario
Welcome to your ideal home! This fantastic 3+1 bedroom side split has been beautifully renovated and meticulously maintained. Situated on an oversized lot with a stamped concrete driveway, it boasts curb appeal that's sure to impress. You'll find a cozy living room with hardwood floors and a gas fireplace surrounded by stone, perfect for relaxing evenings. The kitchen features quartz counters, a stylish tile backsplash, and modern appliances. The renovated 4-piece bathroom is a luxurious retreat with heated floors, granite counters, and stunning custom cabinets. Downstairs, the lower level offers a spacious laundry room, a 3-piece bath, an extra bedroom, and a fabulous family room with built-in storage. Conveniently located near Oakridge Secondary School, shopping, and parks, this home is ideal for families. Plus, with a water softener, central vacuum, and an owned hot water heater, it's move-in ready. Enjoy the huge backyard with sprinklers, perfect for outdoor gatherings and activities. Don't miss out on this amazing opportunity to call this house your home! (id:37319)
216 Crestview Drive
Komoka, Ontario
This house feels like a home, finished top to bottom with 5 bedrooms and 4.5 bathrooms and over 3400 sq.ft of finished living space. The farmhouse two-story home with custom finishes throughout is truly spectacular. Located in sought-after Kilworth Heights. The front foyer opens offers a oversized front door and opens up to a two-part staircase with light wood runners matching the railing and white spindles, setting the tone of the home. Enjoy family gatherings in the open-concept living, dining, and kitchen area, with blonde hardwood floors, shiplap details, and a cozy gas fireplace with a custom tile surround and a beautiful wooden fireplace mantel. Low-profile windows and oversized glass patio doors bathe the space in natural light. The kitchen offers quartz countertops, subway tile backsplash, a farmhouse-style sink, and a walk-in pantry with plenty of seating at the island. The second level is wide open and offers views of the lower level, creating a nice and airy entrance to the second level. The interior doors of this home fit the entire tone of the home, and the hardwood on the main is carried to the second level in the halls. Upstairs, the optimal layout includes a serene primary bedroom with a tray ceiling, walk-in closet, custom shelving, and a 5-piece ensuite. Two bedrooms share a Jack-and-Jill bathroom, each having their own private sink and toilet. A fully finished basement features a bright recreational room, an additional bedroom, and a 3-piece bathroom, perfect for guests or a home office. Step outside to a fully fenced backyard with a new concrete patio—ideal for outdoor enjoyment. Located just a short walk from parks, shopping, dining, and medical services, and within a stellar school district. This home is not just a residence—it's a lifestyle waiting for you to embrace. (id:37319)
