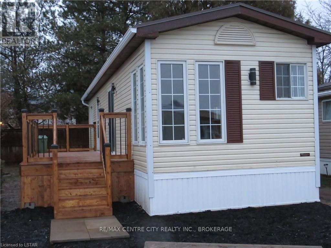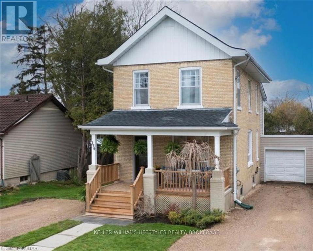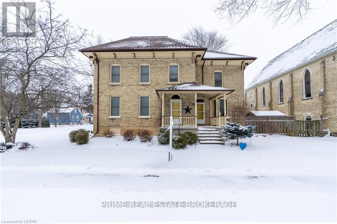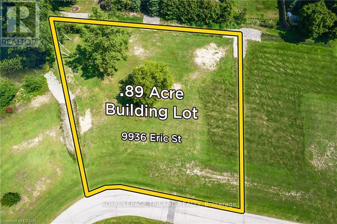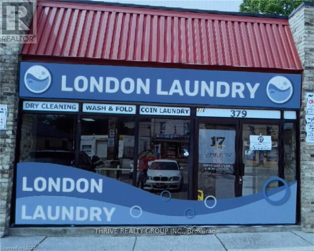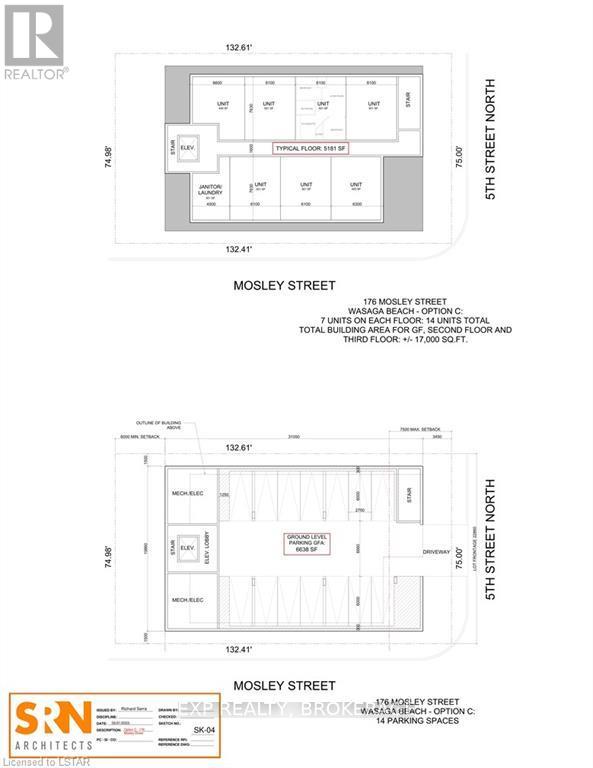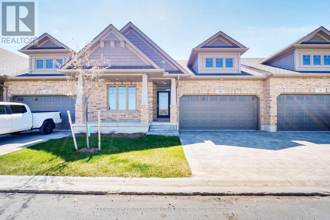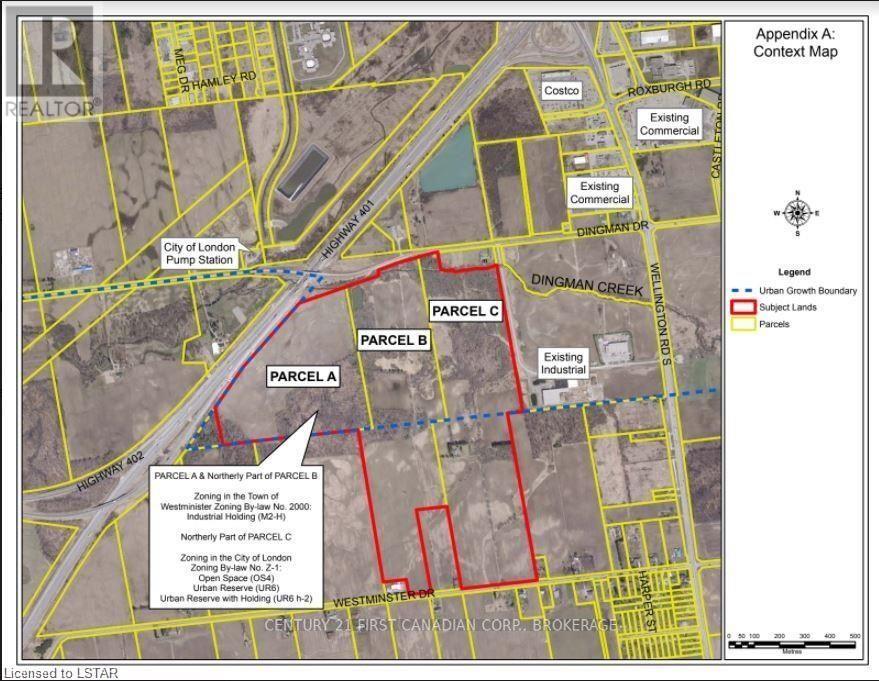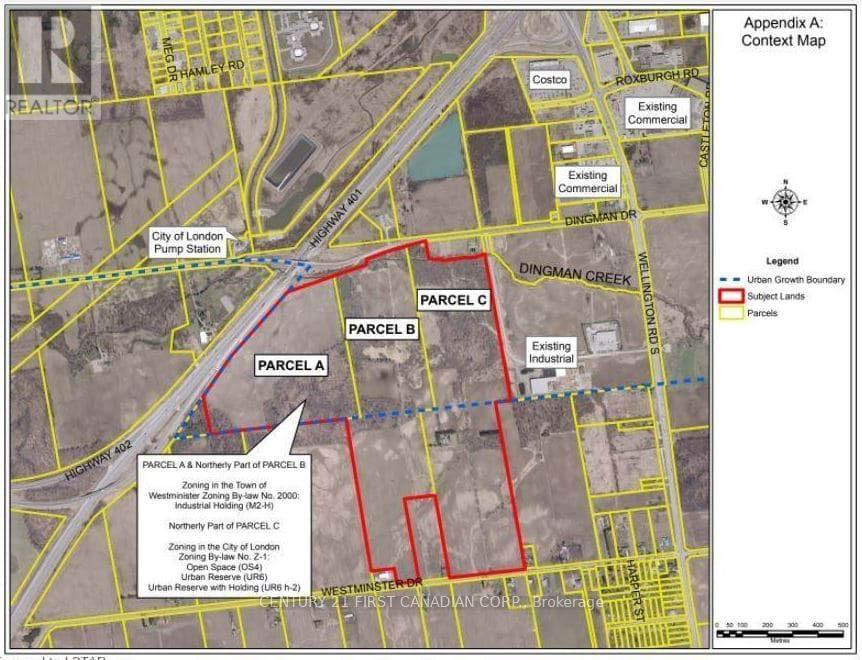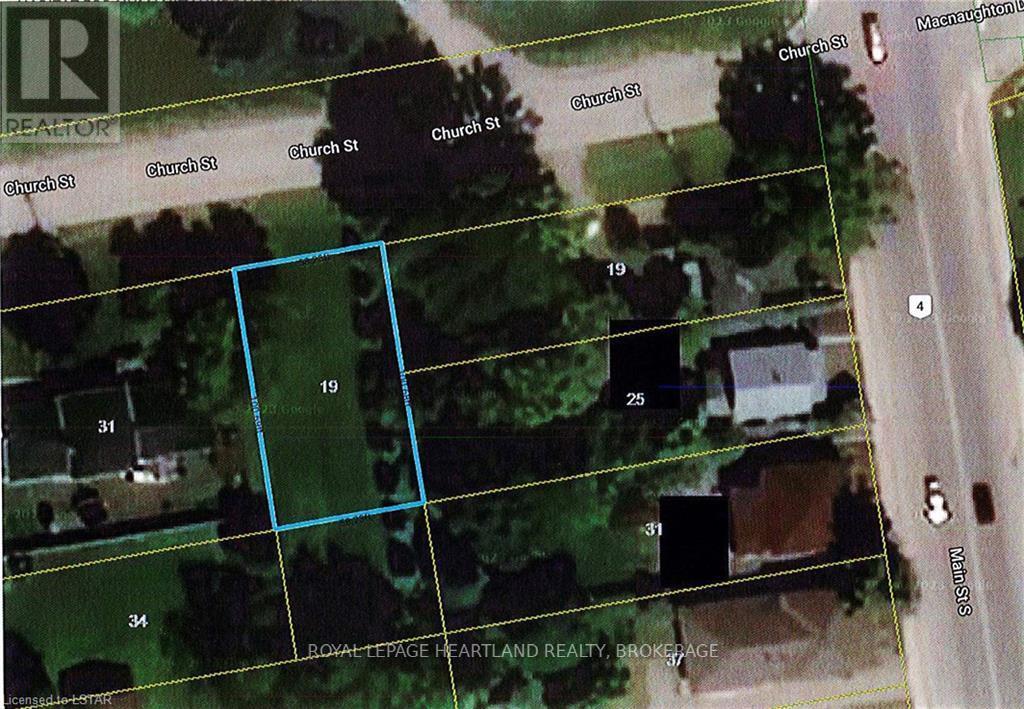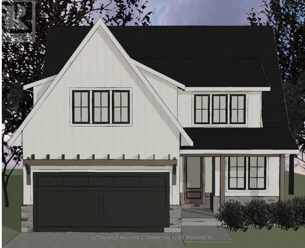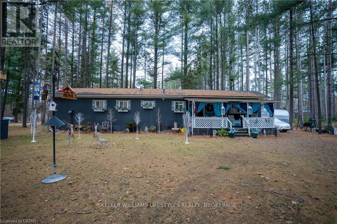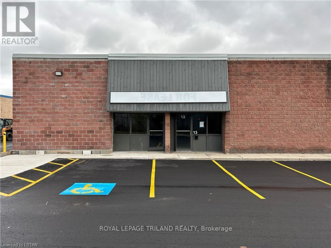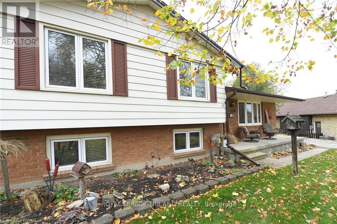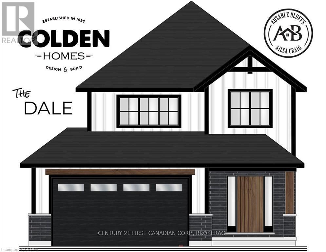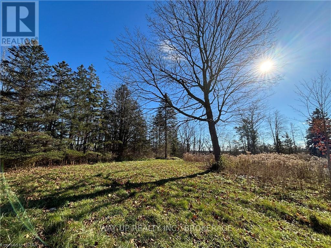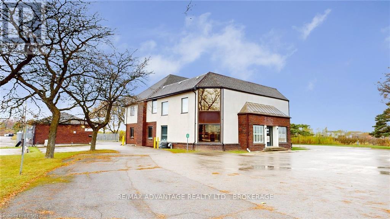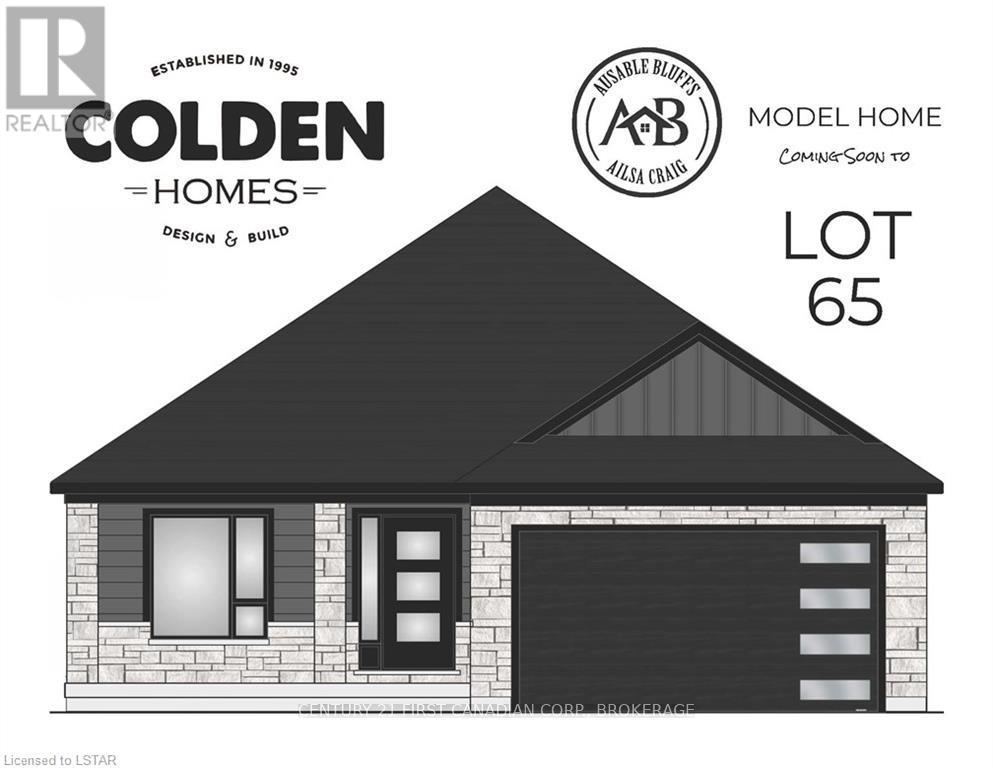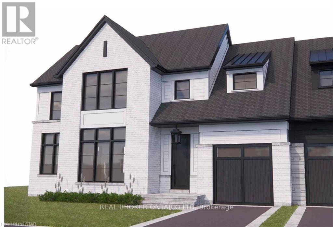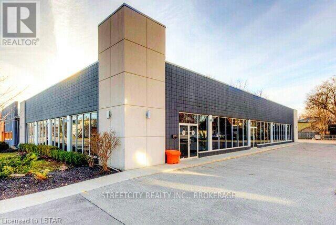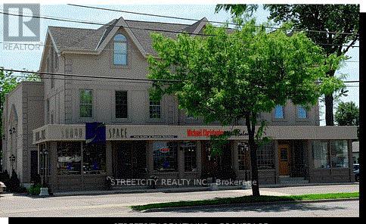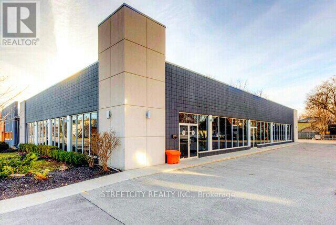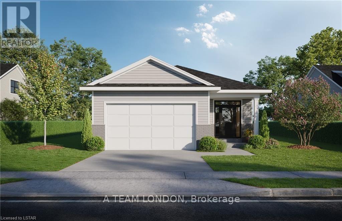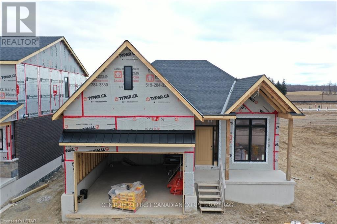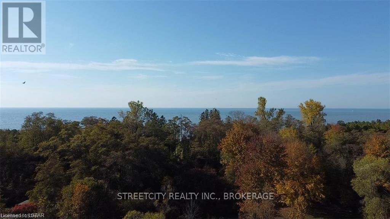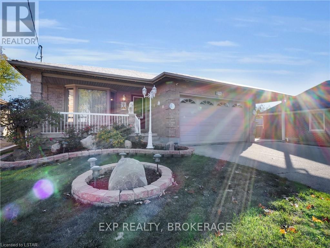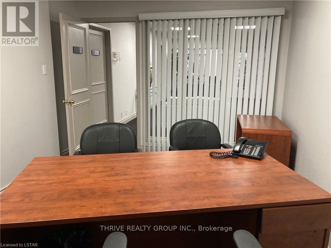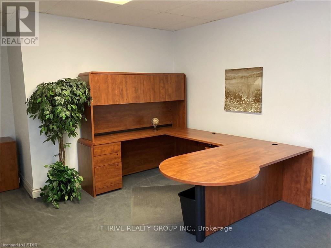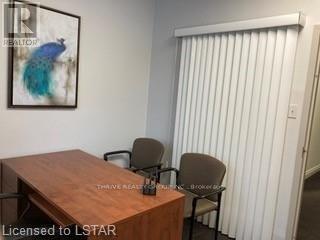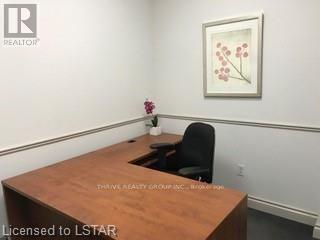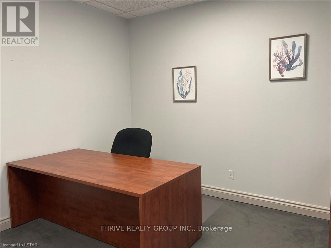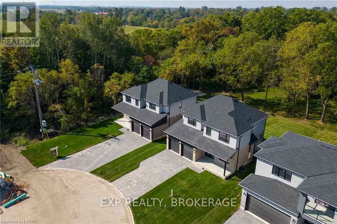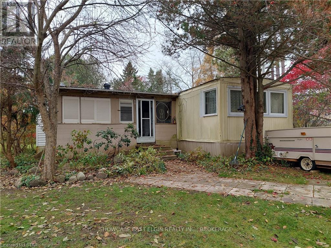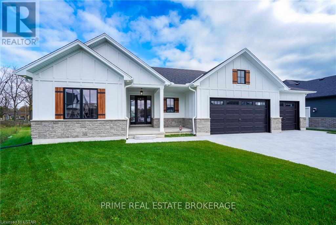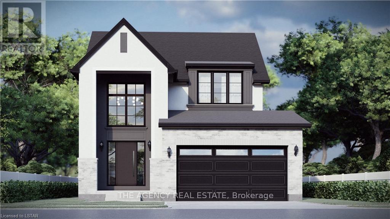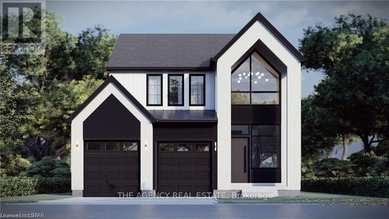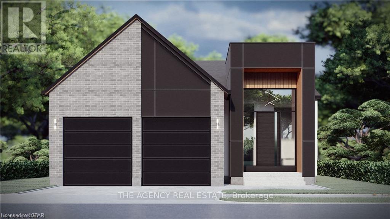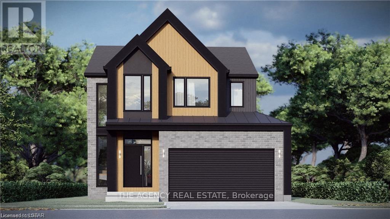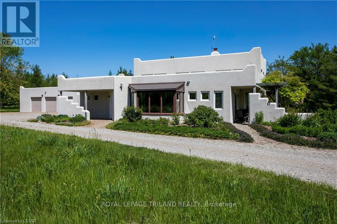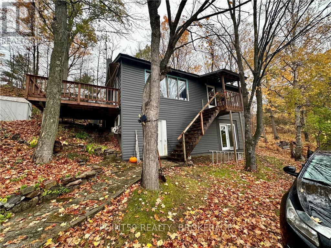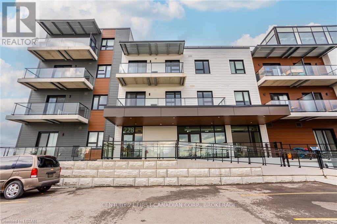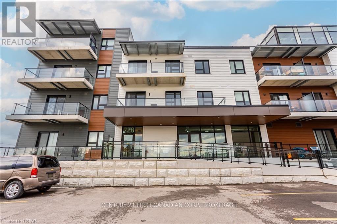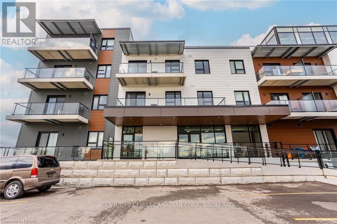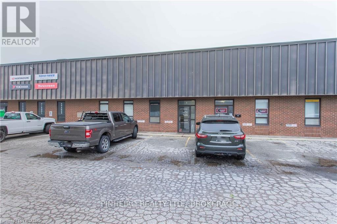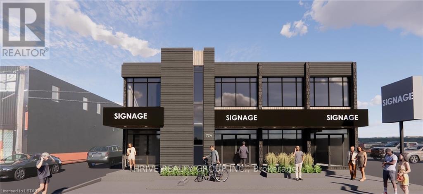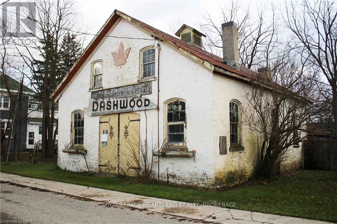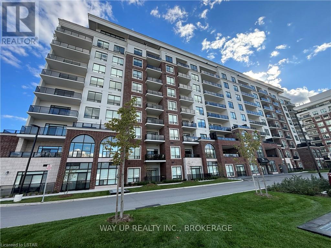75 - 2189 Dundas Street E
London, Ontario
1992 Northlander Manor Mobile Home, Serial #119247651 This 2 bedroom home features a new 8' x 26' deck with railing. Relax and enjoy early morning coffee or evenings with a cool beverage. New furnace 2023, new hot water tank 2023, new gas stove 2023, refrigerator, laminate floors throughout. Lots of natural light from large windows in living room plus patio doors leading to the deck. Well maintained home new to this park. Monthly Lot Fees $800.00 include lot fee, property tax, water/sewage charges, garbage and recycle pickup, park maintenance. All measurements approx. You won't want to miss this great alternative to Condo living, suitable for retirement or down sizing. Located in London Terrace Gardens Mobile Home Park. Located close to Argyle Mall for your shopping needs, Home Depot, Canadian Tire, Peavey Mart, Lynn's Bakery and Deli, Tim Hortons and many more stores, fast food choices, London Airport and Fanshawe College. Bus stop is just steps away for your convenience. (id:37319)
169 Andrew Street
South Huron, Ontario
Welcome to 169 Andrew Street, Exeter - A Stunning 2-Story Century Home with Modern Elegance. Nestled in the heart of Exeter, this renovated century home invites you to experience the perfect blend of historic charm and contemporary luxury. This home has 3+1 bedrooms and 1.5 bathrooms across two spacious floors, showcasing careful craftsmanship and smart design. As you enter the foyer, there's a well-lit office space. You'll find a sizeable laundry room with a 2 pc bath, and a practical gally kitchen with all new appliances. You'll notice numerous upgrades, including pot lights, fresh paint, new flooring. There is even a touch of exposed brick, adding character to the space. Heading to the upper level, you'll find 3 spacious bedrooms, and 4pc bathroom, and an additional storage nook creatively transformed into a trendy office space. The master bedroom features a walk-in closet. Step into the private backyard, perfect for entertaining, with a spacious stamped concrete patio for evening gatherings by the pool! The well-maintained 16x36 in-ground pool is perfect for hot summer nights with friends and family. This updated century home has it all and is sure to go quickly! Call for your private showing today. (35104249). (id:37319)
79 Nelson Street
Bluewater, Ontario
This charming two-storey Victorian home has endless potential and plenty of space. With just a short walk to the local elementary school and a reasonable commute to London, Goderich and Stratford, this property will meet your family's needs. A vibrant yellow brick exterior and a covered front porch create an aestheticly pleasing visual and an inviting entrance. Boasting 5 bedrooms, 2 bathrooms, and a tastefully renovated kitchen, this residence offers both classic charm and modern convenience. The wood accents throughout add character. Plenty of painted trim could be restored to its original finish. Multiple entrances present an opportunity for in-law capability or an accessory unit to be added. A significant list of upgrades such as a Natural Gas Generator, spray foam insulation, rear deck, vinyl windows and more, provide for peace of mind to the new owners for years ahead. Sitting on a spacious corner lot with a detached garage/workshop, this property provides great functionality for comfortable living! (id:37319)
9936 Eric Street
Lambton Shores, Ontario
9936 ERIC ST: 1 of 3 AVAILABLE OVERSIZED BUILDING LOTS JUST SOUTH OF GRAND BEND IN THE PORT FRANKS REGION | REMARKABLY QUIET CUL DE SAC | CLOSE TO RIVER & BEACHES - This .89 acre lot tucked away in a secret spot could be the location of your new dream home! Looking to build in the Grand Bend/Port Franks area on a large parcel that is truly ready to go (pre-cleared & graded - saves $15K), but getting tired of the lack of options? This fully serviced lot provides a rolling landscape in a small & quiet enclave & this is the largest lot available coming in at just shy of an acre! The location is so tucked away & secluded, most residents local to the region are not even aware of its existence. To indicate that its quiet is probably an understatement. The only traffic Eric Street ever sees are the few neighbors who live there, & now YOU, as you really do need to come & visit this beautiful piece of vacant land! Just minutes to restaurants & boat dockage in Port Franks, everything else you need in Grand Bend, & an even shorter drive to a plethora of fantastic Pinery Park beaches w/ minimal crowds, this is a special location. You'll get to experience the benefits of being out in the country in a more rural environment (peace, quiet, serenity, lack of traffic, expansive lot / 2.5 X THE SIZE OF NEIGHBORHING LOTS) but w/o having to be a 1/2 hour drive to the beach. The Pinery Park is the key to success for residents in this region. Pick up an affordable seasons pass for your vehicle for access to fantastic beaches 5 minutes from your front door! Design & contract the house yourself or hire any builder - no requirements or restrictions or any obligation to build by a certain date! Add this gorgeous lot to your investment portfolio, or, just plan a future build. Septic required but gas/electric/municipal water/high-speed Internet are all ready to go at the property line & mail is delivered to the subdivision about 100 ft from your lot line. 2 other lots available as per photos. (id:37319)
379 Hamilton Road
London, Ontario
Welcome to the freshly branded London Laundry, a well-established laundromat in a bustling strip plaza on Hamilton Road. With almost seven years of operation, this business is a cornerstone of the community, offering a clean, safe, and friendly environment for customers. The laundromat is strategically located near residential homes and a major bus route, ensuring a steady flow of patrons. Equipped with a variety of heavy-duty machines, a change machine, soap dispenser, security system, and more, this turnkey business is ready for continued success. Whether you want to maintain the current operation's thriving status or explore opportunities for growth, London Laundry is a fantastic investment. At London Laundry, customer satisfaction is a priority, with a vending machine stocked with laundry essentials and a change machine for convenience. security system with Wi-Fi, weight scale for wash & fold, folding tables, additional table and chairs for customers. **** EXTRAS **** Don't miss the chance to take over a successful laundromat, already known for its exceptional service and community presence, and continue its legacy of providing a top-notch laundry experience. (id:37319)
176 Mosley Street
Wasaga Beach, Ontario
This is a prime development corner lot in Ontario's summer playground, Wasaga Beach. Just a few meters from the main beach and the vibrant commercial area of Town. Possibility of 14 units on two upper floors with parking at ground level which makes this a very desirable development in a great location for short or long term rentals. (id:37319)
39 - 2650 Buroak Drive
London, Ontario
Half priced Basements for a Limited Time! Meet the designer and pick your own finishes! Phase 4 units now being offered at FOX COURT - the newest one floor condo site by AUBURN HOMES. Open concept and popular Sheffield floor plan that has an entertainers/chefs kitchen with large breakfast bar island with quartz countertops, all overlooking great room and dining room, with linear gas fireplace. Very bright unit with lots of natural light. Large primary bedroom features vaulted ceiling, Large walk-in closet, and 3pc ensuite . 2nd bedroom or den with double closets. Main floor laundry, full 4pc, bath and double car garage complete the main floor. Lovely covered front porch. Plus you will be able to enjoy your own private deck off the dining room. The lower level offers high ceilings and large windows and is for you to design and finish to your liking. Never water, cut the grass or shovel snow again! Easy living with an extra sense of community. Pictures are of the model home and feature additional upgrades. (id:37319)
3226 Westminster Drive
London, Ontario
Introducing an exquisite 96-acre haven, this breathtaking farm is strategically situated just a stone's throw away from the 401 Exit. A harmonious blend of 48 acres within the city development boundary zone and an additional 48 acres dedicated to agriculture, this property offers a symphony of possibilities. Graced by the charm of dual road frontage along Dingman Drive and Westminster, this is more than a mere farm – it's an enclave of potential. The proximity to Westminster has witnessed the emergence of a flourishing community, with an array of new homes adorning the landscape. Notably, Dingman Road is poised for transformation, with the approval of a cutting-edge Power Center, featuring the illustrious Costco, complete with convenient gas pumps. This visionary development stands almost in tandem with our property, promising not just convenience but also a testament to the evolving landscape. Nestled within this expansive canvas is a meticulously renovated 2,000 sq. ft. residence, a testament to modern comfort and style. Available for rent at an annual rate of $35,000, this dwelling is more than a home; it's a retreat within nature's embrace. For those with an eye on ownership, Vendor Take Back (VTB) financing is a viable avenue, requiring just a 35% down payment. Parcel C, showcased in the primary photograph, is your gateway to a harmonious blend of city living and rustic charm. Explore the endless possibilities, as this property transcends the ordinary and beckons those who appreciate the artistry of living amidst nature's grandeur while embracing the conveniences of contemporary life. (id:37319)
3226 Westminster Drive
London, Ontario
Introducing an exquisite 96-acre haven, this breathtaking farm is strategically situated just a stone's throw away from the 401 Exit. A harmonious blend of 48 acres within the city development boundary zone and an additional 48 acres dedicated to agriculture, this property offers a symphony of possibilities. Graced by the charm of dual road frontage along Dingman Drive and Westminster, this is more than a mere farm – it's an enclave of potential. The proximity to Westminster has witnessed the emergence of a flourishing community, with an array of new homes adorning the landscape. Notably, Dingman Road is poised for transformation, with the approval of a cutting-edge Power Center, featuring the illustrious Costco, complete with convenient gas pumps. This visionary development stands almost in tandem with our property, promising not just convenience but also a testament to the evolving landscape. Nestled within this expansive canvas is a meticulously renovated 2,000 sq. ft. residence. (id:37319)
Lts 11 & 12 Church Street
South Huron, Ontario
A unique building lot overlooking Elliott Park and the Ausable River, Building site is set high above the roadway, giving a great view and awaiting your plans and ideas to build your dream home.\r\nKnown as Lot 11 & 12 Plan 381, Exeter and fronting on Church St. Municipal water, natural gas and fibre optics are at the road. Sewers are located to the west on William St. Deep lot at 150.9 feet. Close to municipal parks, the Morrison Trail and the municipal swimming pool and arena. Contractors with ideas a great opportunity. (id:37319)
87 Allister Drive
Middlesex Centre, Ontario
Reserve Today!! $40k in FREE Upgrades with every firm sale until July 31/24. TO BE BUILT - BUY NEW BUY NOW!! Award Winning Melchers Developments at Kilworth Heights Phase III. Gorgeous & functional ""family friendly"" with thoughtful floor plan design; approx. 2716 SQFT of finished living space. Loaded with standard upgrades, high quality specifications and attention to detail. Tons of lower level development potential. Generous room sizes throughout ... Custom built & personalized to suit your needs & budget. In house architectural design services and expert decor services included with every new home Experience the difference; local family run building company. Visit our model homes at 8 Spruce Cres. in Parkhill, ON. NOTE: SOME PHOTOS ARE OF MODEL HOME & MAY SHOW UPGRADES NOT INCLUDED IN BASE PRICE. (id:37319)
3 - 52 Sunrise Lane
Lambton Shores, Ontario
EXCEPTIONL VALUE - PRICED TO FLY | TOP LOCATION IN HARBOURSIDE BACKING ONTO PERMANENT GREEN SPACE | LOADED w/ EXTRAS, UPGRADES & PREMIUM FEATURES | LANSCAPING, LAWN CARE & SNOW REMOVAL INCLUDED! Tucked away on a secluded private cul de sac, this superb 4 bedroom/3 full bathroom bungalow is a short walk or bike ride to amenities including the beach, school, shopping, medical center, etc. This particular property is one of only 6 coveted lots out of 37 on Sunrise Lane that back onto permanent green space. So, in perpetuity, you will never have a backyard neighbor. Speaking of backyards, this special row of lots also provides additional depth compared to the rest of Sunrise Ln, resulting in a more generous backyard. If you're considering a move to this superb private enclave, this is the location you want to get! And just wait until you see this substantially upgraded model home. From the premium kitchen w/ walk-in pantry, the large master suite overlooking mature woods w/ walk-in closet & ensuite bath w/ heated floors, & the upgraded garage to the tray ceilings & transom windows, the engineered silent floor joists/hardwood flooring & the Hardie/Stone exterior, this place is loaded! This list goes on: NG full house generator, California blinds, gas stove/dryer, irrigation system, expanded back deck featuring an automatic awning & a premium on-deck NG firepit (both included along with the appliances) - $32K in upgrades by current owner over & above the premium ""model"" features. The 2282 sq ft of impeccably finished living space w/ another 419 sq ft for storage/workshop space will not disappoint! Even the insulated & heated garage could serve as a workshop, which is a one of a kind on this street featuring an epoxy floor, a gas wall furnace & FRP composite walls. Enjoy the quiet & hassle free lifestyle at Harbourside w/ this young bungalow & w/ the nominal monthly private subdivision dues (VL condo fees) covering your landscaping, lawn care, & snow removal. Just perfec (id:37319)
38 Maple Drive
Central Huron, Ontario
Cute as a button and well maintained! Located in Bayfield Pines Park, a 55+ community, just a 5 minute drive into Ontario's Best Kept Secret, Bayfield! You'll find this the perfect retirement/downsizing home! The home boasts 2 bedrooms (one currently being used as a sitting room) and 1 bath. The bathroom has been renovated with new floor, new tub and tub surround, shower, vanity and sink, and new vanity hardware and shower hardware. New Shiplap on the bathroom walls, too! Great space in the Kitchen and the Living Room! Also, the home has a covered front porch for those idle afternoons or evenings enjoying the property's natural setting, and a Sunroom overlooking the backyard. 2 sheds on the property (one with hydro), and parking for 4 in the driveway. Not a typical Park at Bayfield Pines; the lots sizes are VERY generous (more like regular town property building lots), so lots of room all around, with towering Pine Trees throughout the Park. Bayfield Pines Park is so close to so many amenities; Lake Huron and the beaches, Marina, Bayfield, Goderich, Clinton...lots of shopping (Boutique and Big Box stores), restaurants, YMCA, arenas, Professional Offices (Medical, Dental, Pharmacy, Optical, Physiotherapy, Legal, Accounting etc.) and hospitals are located in Goderich and Clinton (both about 10-15 minutes drive from Bayfield Pines Estates). You have the best of all Worlds here! (id:37319)
13 - 96 Bessemer Court
London, Ontario
Industrial/Warehouse space located in the South London Industrial Park, just minutes to the 401. The space is 100% warehouse with two grade doors and one dock Level door. Unit can be divided. (id:37319)
31 Parliament Crescent
London, Ontario
Westminster Ponds Family Perfect:\r\nLocated on an extra large Ravine lot this updated 4 level side-split is in move-in condition. Features include: Hardwood floors, 3 generous bedrooms, a renovated chefs kitchen with family sized eating area , a main level sunroom and a fully finished Rec Room with gas fireplace and 2pc bath. A detached single car garage/workshop offers the ideal work space for the avid handyman. All situated on an extra large, private lot overlooking the forested ravine.Close to Schools, Playground and Shopping. A Must See! (id:37319)
46 Postma Crescent
North Middlesex, Ontario
BUILDER INCENTIVES AVAILABLE. To be built - Be on of the first to own a brand new two storey home in Ausable Bluffs, the newest subdivision in the serene and family-friendly town of Ailsa Craig, ON. Colden Homes Inc is proud to present The Dale Model, a starter 2-storey home that boasts 1,618 square feet of comfortable living space with a functional design, high quality construction, and your personal touch to add, this property presents an exciting opportunity to create the home of your dreams. The exterior of this home will have an impressive curb appeal and you will have the chance to make custom selections for finishes and details to match your taste and style. The main floor boasts a spacious great room, seamlessly connected to the dinette and the kitchen. The main floor also features a 2-piece powder room. The kitchen will offer ample countertop space, and an island. The second floor offers 3 well-proportioned bedrooms. The primary suite is destined to be your private sanctuary, featuring a 3-piece ensuite and a walk-in closet. The remaining two bedrooms share a 4-piece full bathroom, offering comfort and convenience for the entire family. Additional features for this home include Quartz countertops, High energy-efficient systems, 200 Amp electric panel, sump pump, concrete driveway and a fully sodded lot. Ausable Bluffs is only 20 minutes away from north London, 15 minutes to east of Strathroy, and 25 minutes to the beautiful shores of Lake Huron. *Rendition and/or virtual tour are for illustration purposes only, and construction materials may be changed. Taxes & Assessed Value yet to be determined. (id:37319)
1343 Sunningdale Road E
London, Ontario
Prime Development Site For Sale in North London. Calling All Developers/ Investors. The Land is located on Sunningdale Road, close to schools, YMCA, all desired amenities, mature community plus growing/developing area. Around 1.9 acres, Relatively Flat/Rectangular Site. The current zoning is good for a new residential development or it is easy to rezoning to medium density residential development. Potential for 24-28 Townhomes or low rise apartment buildings. The previous building has been professionally demolished by Artscrushing & Recycling Inc.. (id:37319)
2nd Floor - 595 Industrial Road
London, Ontario
Professional 2nd floor office available with 2,855 square feet. Suite includes private offices, large training and board room areas, large foyer and open plan areas with lots of natural light, kitchenette and 2 bathrooms. Ample on-site parking in tranquil treed setting along Pottersburg Creek. Additional rents of $6.45 Include utilities(water/hydro/gas). Located in Northeast London, adjacent to London International Airport, south of Oxford Street on Industrial Road. Main and second floors available to lease together. Additionally enclosed fenced in compound available on site. (id:37319)
21 Hamilton Street
North Middlesex, Ontario
BUILDER INCENTIVES AVAILABLE - TO BE BUILT - Be the first to own a brand new one storey home in Ausable Bluffs, the newest subdivision in the serene and family-friendly town of Ailsa Craig, ON. Colden Homes Inc is proud to present The James Model, a great starter 1 storey home that boasts 1,350 square feet of comfortable living space with a functional design, high quality construction, and your personal touch to add, this property presents an exciting opportunity to create the home of your dreams. The exterior of this home will have an impressive curb appeal and you will have the chance to make custom selections for finishes and details to match your taste and style. The main floor boasts a spacious great room, seamlessly connected to the dinette and the kitchen. The main floor also features a 2-piece powder room and a laundry room for convenience. The kitchen will be equipped with ample countertop space, and cabinets from Caseys creative kitchens. The primary suite is destined to be your private sanctuary, featuring a 3-piece ensuite and a walk-in closet. An additional bedroom and a full bathroom, offering comfort and convenience for the entire family. Additional features for this home include High energy-efficient systems, 200 Amp electric panel, sump pump, concrete driveway, fully sodded lot, and basement bathroom rough-in. Ausable Bluffs is only 20 minutes away from north London, 15 minutes to east of Strathroy, and 25 minutes to the beautiful shores of Lake Huron. *Rendition and/or virtual tour are for illustration purposes only, and construction materials may be changed. Taxes & Assessed Value yet to be determined. - (id:37319)
Tbd Roskeen Street
North Middlesex, Ontario
This to-be-built semi-detached residence offers the perfect blend of modern design and functionality, featuring three bedrooms, 2.5 bathrooms, an open-concept layout and covered back porch. Situated on a quiet street with in-law suite capability, this property offers versatility for diverse living arrangements. Nestled just 20 minutes from Grand Bend and 30 minutes to London. What sets this home apart is the chance to infuse your personal touch – still, time allows for selecting your finishes, or opt for a professionally curated interior by our skilled designer. Don't miss the opportunity to create your ideal living space in this prime location. Tarion Warranty and HST included. (id:37319)
345 Horton Street E
London, Ontario
Amazing opportunity in revitalized downtown SoHo London. Strong net cashflow\r\nsecured by 100% occupancy & National Tenant. Gross income approx $250,000\r\n(increasing with built-in escalations), cap rate >4%. Modern attractive 8,352\r\nsq ft commercial building with ample on-site parking, subdividable up to 6\r\nunits. Included loading dock & lift for full-size transport truck deliveries.\r\nGreat visibility on main arterial road. Walking distance to downtown, train\r\nand bus stations and on public transportation route. Many potential uses\r\nunder current zoning. Vendor VTB mortgage. (id:37319)
339 Horton Street
London, Ontario
AMAZING OPPORTUNITY IN REVITALIZED DOWNTOWN SOHO LONDON. STRONG NET CASHFLOW SECURED BY 100% OCCUPANCY. GROSS INCOME $300,000+ (WITH BUILT - IN FUTURE ESCALATIONS), CAP RATE MORE THAN 4%. MIXED USE COMMERCIAL PLAZA WITH EIGHT ( 8 ) SEPARATE UNITS, AMPLE ON - SITE PARKING, CORNER LOCATION. 15,000+ SQUARE FEET. CLASSIC VICTORIAN BUILDING IS COMPLETELY MODERNIZED. INCLUDES STUNNING DESIGNER LOFT APARTMENT. ON MAIN HIGH - PROFILE ARTERIAL ROAD. WALKING DISTANCE TO DOWNTOWN, TRAIN & BUS STATIONS ON PUBLIC TRANSPORTATION ROUTE. MANY POTENTIAL USES UNDER CURRENT ZONING. (id:37319)
345 Horton Street E
London, Ontario
Amazing opportunity in revitalized downtown SoHo London. Strong net cashflow secured by 100% occupancy & National Tenant. Gross income approx $250,000 (increasing with built-in escalations), cap rate >4%. Modern attractive 8,352 sq ft commercial building with ample on-site parking, subdividable up to 6 units. Included loading dock & lift for full-size transport truck deliveries. Great visibility on main arterial road. Walking distance to downtown, train and bus stations and on public transportation route. Many potential uses under current zoning. Book a viewing appointment today! Vendor VTB mortgage. (id:37319)
Lot 1 Ashford Street
Central Elgin, Ontario
This one floor home is to be constructed by Melchers and is nestled in Canterbury Heights in Belmont. This new subdivision offers the perfect blend of comfort and convenience, located within walking distance to downtown, parks, the local arena, sports fields and also a easy commute to the 401. Step inside and be welcomed by an open-concept one floor living layout. The kitchen is a chef's delight, featuring a large island and stylish cabinetry. Adjacent to the kitchen is the dining area perfect for entertaining guests or enjoying family meals. The bright family room is a versatile space complete with a convenient walkout to the backyard. The primary bedroom off the living room features a large walk in closet and ensuite. Additionally, there is a second bedroom, full bathroom for overnight guests plus laundry, powder room and a mudroom, this home checks all the boxes! ** This is a linked property.** (id:37319)
54 Postma Crescent
North Middlesex, Ontario
BUILDER INCENTIVES AVAILABLE - Be one of the first to own a brand new one storey home in Ausable Bluffs, the newest subdivision in the serene and family-friendly town of Ailsa Craig, ON. VanderMolen Homes Inc is proud to present The Paxton Model, a great starter 1 storey home that boasts 1,186 square feet of comfortable living space with a functional design, high quality construction, and your personal touch to add, this property presents an exciting opportunity to create the home of your dreams. The exterior of this home will have an impressive curb appeal and you will have the chance to make custom selections for finishes and details to match your taste and style. The main floor boasts a spacious great room, seamlessly connected to the dinette and the kitchen. The main floor also features a 2-piece powder room and a laundry room for convenience. The kitchen will be equipped with ample countertop spaces, pantry, and cabinets from Caseys creative kitchens. The primary suite is destined to be your private sanctuary, featuring a 4-piece ensuite and a walk-in closet. An additional bedroom and a full bathroom, offering comfort and convenience for the entire family. Additional features for this home include High energy-efficient systems, 200 Amp electric panel, sump pump, paver stone driveway, fully sodded lot, separate entrance to the basement from the garage, basement kitchenette and bathroom rough-ins. Ausable Bluffs is only 20 minutes away from north London, 15 minutes to east of Strathroy, and 25 minutes to the beautiful shores of Lake Huron.*Rendition and/or virtual tour are for illustration purposes only, and construction materials may be changed. (id:37319)
47220 Dexter Line
Central Elgin, Ontario
This gorgeous wooded building lot is 13 acres and only minutes to Port Stanley, Port Bruce, St.Thomas\r\nand Aylmer. Zoned OS1 and allows for one residential home and an outbuilding to be built. The lot is\r\n932.37 X 842.44 X 32.10 X 878.53 X 430.51 feet. Municipal water at the road. All documents from the\r\nmunicipality are available. Its an incredible blank slate for waiting for your creative design to build\r\nyour dream home. (id:37319)
216 Highbury Avenue N
London, Ontario
Custom quality built bungalow on huge double lot with double car garage and bonus carport. Lots of hardwood, oak trim, ceramic tile and crown molding. Patio door leads to large 3-Season sunroom overlooking gazebo and pond in a fully fenced and landscaped backyard. Large main bath with jacuzzi tub and separate shower. Open foyer leads to lower family room and 2 bedrooms with a gas fireplace. Meticulously maintained and pride of ownership is evident in this hidden gem. (id:37319)
216 - 341 Talbot Street
London, Ontario
Welcome to Talbot Court Corporate Studies in the convenient location of London's Downtown Core Market District! This 150\r\nsquare foot office is located on the first floor. Included with rental suite is: Wi-Fi / High Speed Internet 1000 Mbps Download / 50\r\nMbps Upload, fully furnished, reception services including meet & greet, handling of all couriers, packages, mail in /out, 10 hours\r\nof boardroom time included per month, 2 boardrooms on-site, access to Talbot Court 24 hours a day - 7 days a week using side\r\ndoor after hours, property taxes, heat, hydro, water, cleaning/maintenance, free onsite visitor parking, cafe ´ kitchens and multiple\r\nreception lounges. Long term rental incentives available: Month to Month - $869 / 6 Month Term - $830 / 1 Year Term - $790 / 2\r\nYear Term - $757 (plus HST). Don't miss this affordable opportunity. (id:37319)
230 - 341 Talbot Street
London, Ontario
Welcome to Talbot Court Corporate Studies in the convenient location of London's Downtown Core Market District! This 198\r\nsquare foot office is located on the first floor. Included with rental suite is: Wi-Fi / High Speed Internet 1000 Mbps Download / 50\r\nMbps Upload, fully furnished, reception services including meet & greet, handling of all couriers, packages, mail in /out, 10 hours\r\nof boardroom time included per month, 2 boardrooms on-site, access to Talbot Court 24 hours a day - 7 days a week using side\r\ndoor after hours, property taxes, heat, hydro, water, cleaning/maintenance, free onsite visitor parking, cafe ´ kitchens and multiple\r\nreception lounges. Long term rental incentives available: Month to Month - $1162 / 6 Month Term - $1109 / 1 Year Term - $1056 / 2\r\nYear Term - $1012 (plus HST). Don't miss this affordable opportunity. (id:37319)
224 - 341 Talbot Street
London, Ontario
Welcome to Talbot Court Corporate Studies in the convenient location of London's Downtown Core Market District! This 88\r\nsquare foot office is located on the first floor. Included with rental suite is: Wi-Fi / High Speed Internet 1000 Mbps Download / 50\r\nMbps Upload, fully furnished, reception services including meet & greet, handling of all couriers, packages, mail in /out, 10 hours\r\nof boardroom time included per month, 2 boardrooms on-site, access to Talbot Court 24 hours a day - 7 days a week using side\r\ndoor after hours, property taxes, heat, hydro, water, cleaning/maintenance, free onsite visitor parking, cafe ´ kitchens and multiple\r\nreception lounges. Long term rental incentives available: Month to Month - $587 / 6 Month Term - $561 / 1 Year Term - $534 / 2\r\nYear Term - $512 (plus HST). Don't miss this affordable opportunity. (id:37319)
209 - 341 Talbot Street
London, Ontario
Welcome to Talbot Court Corporate Studies in the convenient location of London's Downtown Core Market District! This 93\r\nsquare foot office is located on the first floor. Included with rental suite is: Wi-Fi / High Speed Internet 1000 Mbps Download / 50\r\nMbps Upload, fully furnished, reception services including meet & greet, handling of all couriers, packages, mail in /out, 10 hours\r\nof boardroom time included per month, 2 boardrooms on-site, access to Talbot Court 24 hours a day - 7 days a week using side\r\ndoor after hours, property taxes, heat, hydro, water, cleaning/maintenance, free onsite visitor parking, cafe ´ kitchens and multiple\r\nreception lounges. Long term rental incentives available: Month to Month - $583 / 6 Month Term - $557 / 1 Year Term - $530 / 2\r\nYear Term - $508 (plus HST). Don't miss this affordable opportunity. (id:37319)
212 - 341 Talbot Street
London, Ontario
Welcome to Talbot Court Corporate Studies in the convenient location of London's Downtown Core Market District! This 155\r\nsquare foot office is located on the first floor. Included with rental suite is: Wi-Fi / High Speed Internet 1000 Mbps Download / 50\r\nMbps Upload, fully furnished, reception services including meet & greet, handling of all couriers, packages, mail in /out, 10 hours\r\nof boardroom time included per month, 2 boardrooms on-site, access to Talbot Court 24 hours a day - 7 days a week using side\r\ndoor after hours, property taxes, heat, hydro, water, cleaning/maintenance, free onsite visitor parking, cafe ´ kitchens and multiple\r\nreception lounges. Long term rental incentives available: Month to Month - $912 / 6 Month Term - $870 / 1 Year Term - $829 / 2\r\nYear Term - $794 (plus HST). Don't miss this affordable opportunity. (id:37319)
203 Eagle Street Street
North Middlesex, Ontario
Brand new, never lived in 4 bedrom, 3 and a half bath home on a generous lot,\r\nlisted well under replacement cost now available in Parkhill, just a short drive to\r\nGrand Bend, Strathroy and London. Quartz countertops, and brand new appliances\r\nincluded. Large unfinished space with high ceilings in basement to create what you\r\nlike. Nicely finished with living room fireplace, two ensuite baths, central air\r\nand a main floor office. A wonderful family home located off of historic street\r\nclose to downtown awaits a family to seize this opprtunity! (id:37319)
48429 Rush Creek Line
Malahide, Ontario
Year round home with large water frontage along Catfish Creek and deep water access to Lake Erie for sailboats. Home features patio doors to enclosed porch, large living room and master bedroom with a huge walkin closet. Large deck off Master Bedroom. An unopened road allowance runs between the home lot and the creek frontage lot that has always been used by the owner of this property. (id:37319)
9 Spruce Crescent
North Middlesex, Ontario
Nestled into a premium lot in new, sought after subdivision, Westwood Estates, this modern farmhouse bungalow is located right beside West Williams Public school, perfect for families looking for a safe & thriving area to call home. As you step inside, you will be captivated by the spacious open floor plan & 9ft ceilings. The main floor boasts 1902 ft, with beautiful engineered hardwood & quartz countertops throughout. The left-wing features two bedrooms, & a luxurious 4-piece main bath with shower bath. Home is greeted by tons of natural light. Shiplap-wrapped gas fireplace in the spacious living room w/10ft tray ceiling. To the right, an open-concept kitchen & dining room, perfect for hosting friends & family. The kitchen is a dream, w/ a walk-in pantry, to-the-ceiling wall cabinets, & a grand kitchen island. To the right wing of the home, you will find a spacious primary suite with modern yet cozy features, such as an accent wall and eye-catching light fixtures. The 5 piece ensuite features a soaker tub, double vanity, walk-in glass door shower with bench and lighted niche, & a private water closet. Off the ensuite is a show-stopping walk-in closet. The property is complete with an attached 3-car garage & main floor laundry. The lower level boasts endless finishing potential, suited for an additional 2 bedrooms, 1 full bathroom and large rec room, transforming the home into a 5 bedroom, 3 bathroom dream home. Quick drive to London and Grand Bend's blue water beaches! (id:37319)
135 Big Leaf Trail
London, Ontario
Grand Oak Homes proudly presents our newest plans to be built in Magnolia Fields in Lambeth. this 2 Storey plan is sure to please, open and airy with 1735 sq ft (including 185 ft open to below) This home is loaded with upgrades included in our base price that Grand Oak Homes is known for. Please call listing agent for details. (id:37319)
132 Big Leaf Trail
London, Ontario
Situated in Lambeth. Grand Oak Homes now offering our newest 2 Storey Plan! Wide open concept floor plan with covered porch features comfortable space for everyday living! 1975 Sq Ft including 175 sq ft open to below. Features many upgrades Grand Oak Homes is known for. (id:37319)
134 Big Leaf Trail
London, Ontario
Situated in Lambeth. Grand Oak Homes now offering our newest Ranch plan! Wide open concept floor plan features comfortable space for everyday living! Features many upgrades Grand Oak Homes is known for. (id:37319)
133 Big Leaf Trail
London, Ontario
Grand Oak Homes proudly presents our newest plans to be built in Magnolia Fields in Lambeth. this 2 Storey plan is sure to please, open and airy with 1865 sq ft (including 195 ft open to below) This home is loaded with upgrades included in our base price that Grand Oak Homes is known for. Please call listing agent for details. (id:37319)
15668 Furnival Road
Southwest Middlesex, Ontario
Santa Fe: Live at-one with nature on this wonderful 50 acre property with a unique Santa Fe inspired, Adobe styled home. Distinct characteristics of an Adobe home are rounded corners and edges which add to the beauty and smoothness of the structure. Thick wall construction adds to the sustainability and low-energy eco friendly features of the home. This custom built 2,300 +/- square foot home with soaring ceilings provides airy open concept living and dining areas, a spacious kitchen with breakfast nook, 3 bedrooms, 2 baths and a laundry area. Lovely large windows throughout provide an abundance of natural light and make for a wonderfully bright home with scenic vistas and multiple accesses to private patios and the great outdoors. The interior finishings are superb with hand-crafted doors, cupboards and shelves. The eco friendly design for this home includes solar-treated domestic water supply, rooftop water collection with an abundance of storage and a state-of-the-art hydronic heating and cooling system. A 1600 +/- square foot garage and attached workshop provides great opportunity for the avid car buff or hobbyist. Perfectly Peaceful Country living just minutes to many small town amenities and highway 401. (id:37319)
510 Cherie Hill Lane
Perth, Ontario
Discover your year-round sanctuary on Adams Lake in Perth, Ontario. This splendid 4-season waterfront home, complete with a lower-level walkout, offers approximately 100 feet of pristine water frontage. Revel in private moments by the fire pit near the dock, set within a landscaped yard that ensures seclusion.\r\nThe home itself is an embodiment of light and space, featuring a sunlit open-concept kitchen and living area. With 3 bedrooms and a 3-pc bath, it’s designed for comfort. The expansive lower level, boasting high ceilings, is a blank canvas, ready to be tailored to your desires.\r\nPositioned in a serene locale, you’re moments away from town, parks, and beaches. A quaint shed on the property holds the potential for transformation into a dreamy sleeping loft. Proximity to Perth, Rideau Ferry, and Murphy’s Point Provincial Park is an added advantage.\r\nWhat truly sets this home apart is its direct access to Big Rideau Lake and the opportunity to navigate the canals, ensuring endless boating adventures. Dive into a life where privacy meets unparalleled convenience and recreation. Welcome to a lakeside dream, where every season is a celebration. (id:37319)
308 - 228 Mcconnell Street
South Huron, Ontario
Welcome to the West Market Lofts in Exeter, Ontario! This stunning suite offers an incredible living experience with a plethora of AMENITIES and unbeatable INCENTIVES. You'll find yourself just moments away from shopping, restaurants, parks, trails, only a short drive to the stunning Grand Bend beach, and ~30 minutes to the vibrant city of London. Step inside this modern suite and you will be greeted with a spacious floor plan, floor to ceiling windows, and 9' ceilings throughout. The kitchen features top-of-the-line appliances, ample storage space, and sleek granite countertops. This suite boasts 2 well-sized bedrooms, 1 full washroom, as well as in-suite laundry facilities. The building offers controlled entry and shared amenities for residents to enjoy! Take advantage of the rooftop terrace, an indoor amenity space, and fitness room. Residents can also enjoy the convenience of underground parking that ensures your vehicle stays safe and protected. (id:37319)
208 - 228 Mcconnell Street
South Huron, Ontario
Welcome to the West Market Lofts in Exeter, Ontario! This stunning suite offers an incredible living experience with a plethora of AMENITIES and unbeatable INCENTIVES. You'll find yourself just moments away from shopping, restaurants, parks, trails, only a short drive to the stunning Grand Bend beach, and ~30 minutes to the vibrant city of London. Step inside this modern suite and you will be greeted with a spacious floor plan, floor to ceiling windows, and 9' ceilings throughout. The kitchen features top-of-the-line appliances, ample storage space, and sleek granite countertops. This suite boasts 2 well-sized bedrooms, 1 full washroom, as well as in-suite laundry facilities. The building offers controlled entry and shared amenities for residents to enjoy! Take advantage of the rooftop terrace, an indoor amenity space, and fitness room. Residents can also enjoy the convenience of underground parking that ensures your vehicle stays safe and protected. (id:37319)
318 - 228 Mcconnell Street
South Huron, Ontario
ACCESSIBLE UNIT! Welcome to the West Market Lofts in Exeter, Ontario! This stunning suite offers an incredible living experience with a plethora of AMENITIES and unbeatable INCENTIVES. You'll find yourself just moments away from shopping, restaurants, parks, trails, only a short drive to the stunning Grand Bend beach, and ~30 minutes to the vibrant city of London. Step inside this modern suite and you will be greeted with a spacious floor plan, floor to ceiling windows, and 9' ceilings throughout. The kitchen features top-of-the-line appliances, ample storage space, and sleek granite countertops. This suite boasts 2 well-sized bedrooms, 2 full washrooms, as well as in-suite laundry facilities. The building offers controlled entry and shared amenities for residents to enjoy! Take advantage of the rooftop terrace, an indoor amenity space, and fitness room. Residents can also enjoy the convenience of underground parking that ensures your vehicle stays safe and protected. (id:37319)
5 - 105 Midpark Road
London, Ontario
2800 Sq ft of light industrial / warehouse space for lease in south London. Very visible frontage on Midpark Rd. close to 401 and Highbury interchange. Approx 2300 Sq ft of warehouse and 500 sq ft of office space w/ washroom. Approx 16’-6†clear height w/ a 10’ x 10’ grade level drive in bay door. There is also a shared loading dock for truck access. Asking $10.00 per sq. ft net. Additional rent is estimated at $4.00 per sq ft. for 2024. Tenant responsible for Gas and Hydro. Building is well managed with parking infront and behind the unit as well as space for signage above the unit. Immediate possession available. (id:37319)
724 York Street
London, Ontario
Excellent opportunity on the York Street Corridor. Full Building Available with 2500 to 15,000+ square feet available. Located in a high traffic (12,000 VPD) area with quick access to Highbury, 401 & 402, downtown London and much more. This building is undergoing interior and exterior renovations and is awaiting your concept with many uses. Floor plates offer approximately 5,000 sq/ft +/- with a total of 15,000 sq/ft (various size units can be customized for users needs). Each floor is an open web available for tenant build out or landlord can provide design build out options built into the lease rate. Onsite pylon provides great signage and approximately 40 parking spaces. Don't miss this excellent opportunity. (id:37319)
159 Main Street W
South Huron, Ontario
Historic Blacksmith Shop property in Dashwood, Ont. Situated on Main St. spanning 3 centuries (built in 1890). This landmark has been admired by myriads of Lake Huron tourists over the years. Main brick building is approximately 36' x 28' or 1000 sq. ft. more or less, with a full loft. Zoned VC-1 allows for several uses. Set on a busy tourist throughway. A great lot to establish your shop or business. Municipal water and natural gas available. The Structures, both frame and brick have been compromised over time and any potential buyer will need to determine their worth. (id:37319)
911 - 480 Callaway Road
London, Ontario
Stunning 1610 sqft north facing 2 bedroom with a den condominium, golf course and green area views from all windows. This unit features a contemporary design with a spacious kitchen including a walk in pantry, granite countertops and stainless steel appliances. High 9 foot ceilings, premium engineered wood flooring, a large living room leading to a 90 sqft balcony. The balcony is accessed through sliding doors where you can relax and enjoy the views. Gorgeous primary bedroom is complete with a large walk-in closet and luxury ensuite. Second bedroom also has a large walk-in closet and has a second full bathroom. Both bathrooms are featuring heated floors. This in-suite laundry room is large and with ample storage. This unit includes 2 owned parking spaces with one of them a EV spot. And a large size storage locker for the extras. Enjoy benefits of a condominium lifestyle in the incredible amenities centre that includes a games room, golf simulator, resident lounge, guest suite, sports court, gym, dining room.\r\nThe unit is in a popular Tricar building located in North London. A perfect community for active and affluent living with Masonville Place with exceptional shopping, restaurants, Golf & Country Club, Sunningdale walking trails, grocery stores, entertainment, university hospital and Western university. (id:37319)
