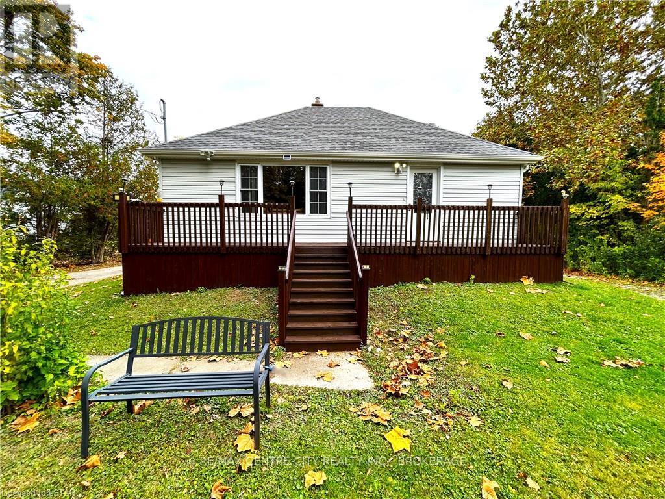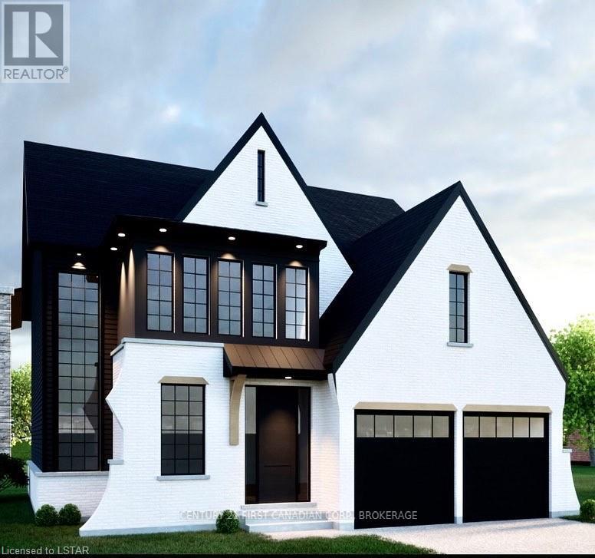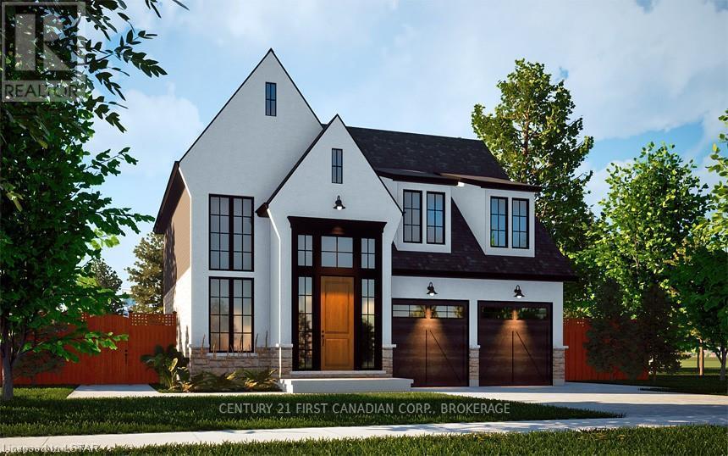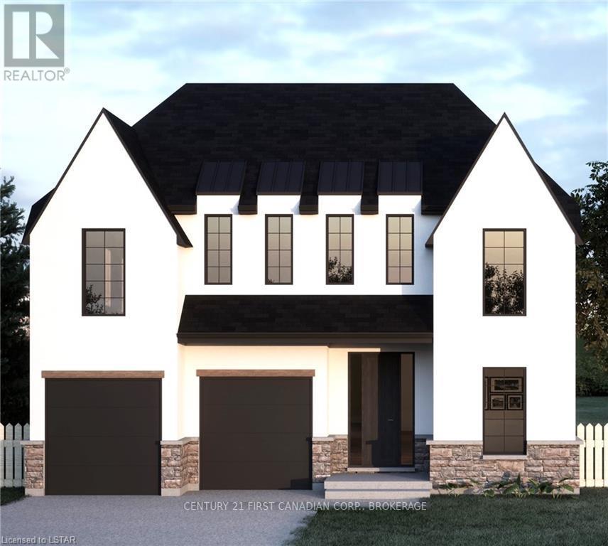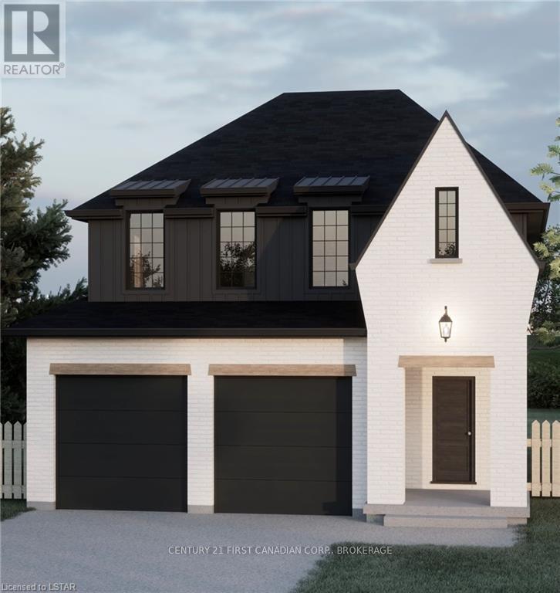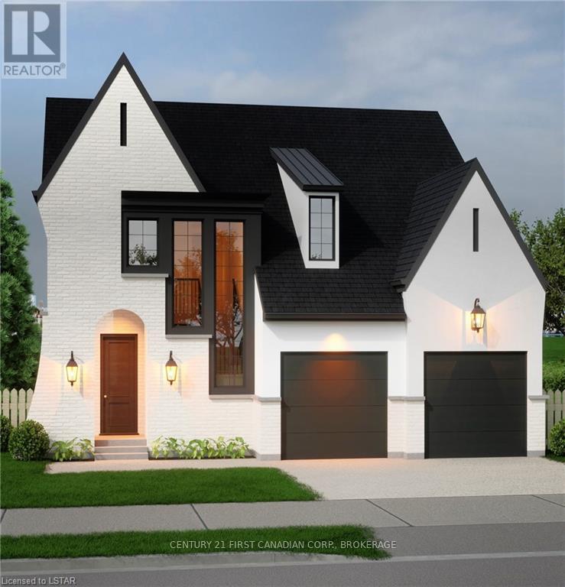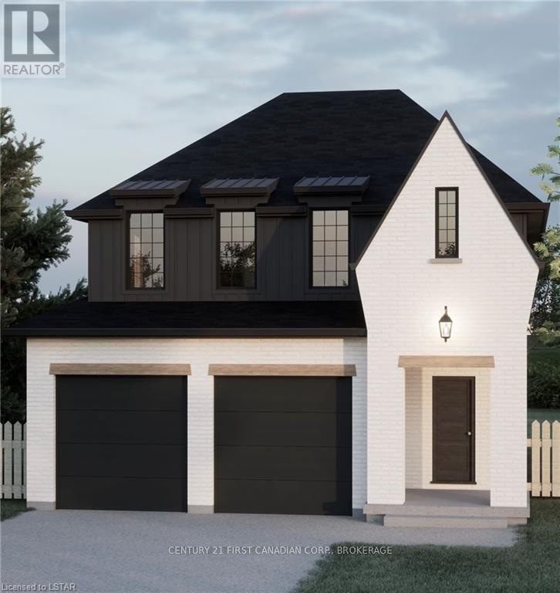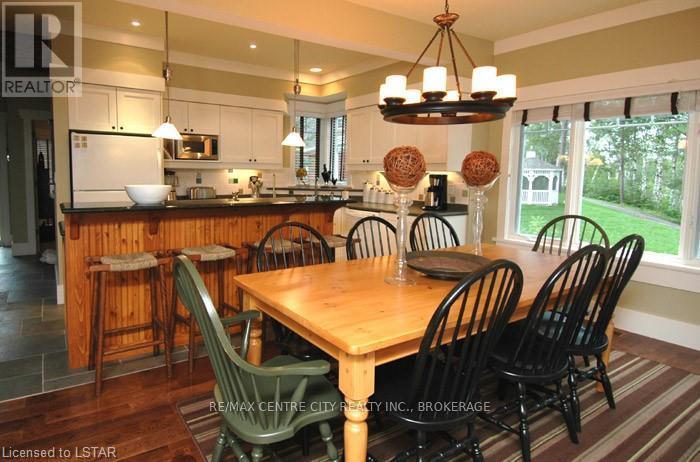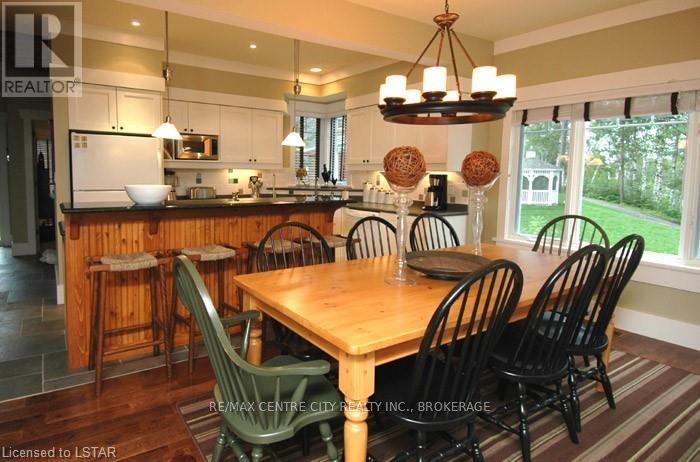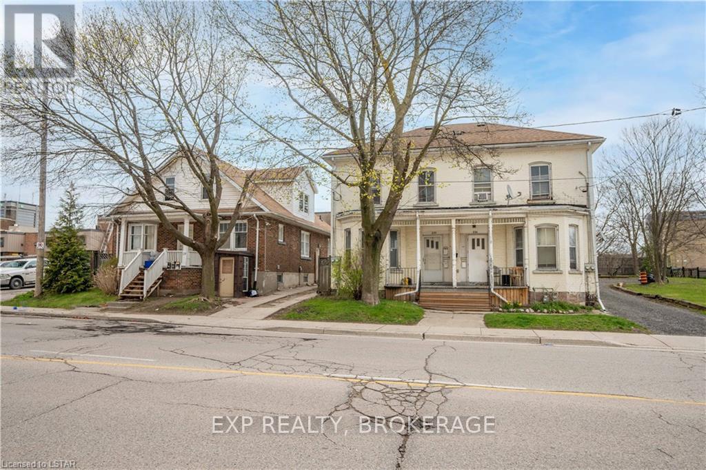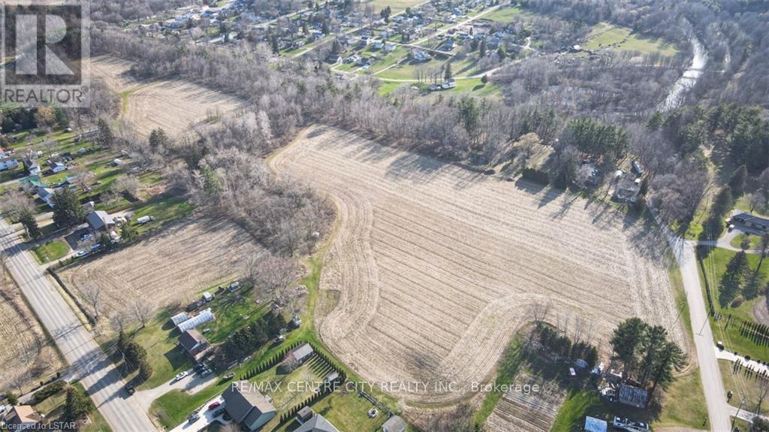164 Newbold Court
London, Ontario
Very attractive South London Industrial/Warehouse space for lease just minutes from the 401. 5,074 sq ft. featuring 17.5 ft clear height with dock and Grade level loading. Nicely kept landscaping and mature trees give the property a ""park"" like feel. Light Industrial 1 zoning. Additional rent is $4.97 psf. (id:37319)
35 Greenfield Drive
London, Ontario
Get Fast & Furious with this Toretto style Heated & Insulated shop, but remember, there is still parking for the 'family' with the large single car garage, yes, my full size pick up fits. Go Another way, and set up your very own wood shop, this home has all the tool's you need to succeed. Decorate this cake with the park next door and take those family bbq's to the next level. This home is the perfect blend of home, hobby and big yard space with access to major London routes. Check out the attached video link to feel like you are already there! Heated Insulated Shop is a 26 ft x 48 ft steel building. Detached Garage is also insulated. (id:37319)
Lot 32 Foxborough Place
Thames Centre, Ontario
TO BE BUILT! Royal Oak proudly presents its new model The Erindale to be built in the desirable neighbourhood of Foxborough in Thorndale. This 2,000 sq. ft. home includes 3 bedrooms, 2.5 baths and a double car garage. This home showcases a grand staircase showcased with oversized windows. An open concept kitchen with a large island and access to a pantry provides you with the perfect setup for entertaining. The prominent placement of oversized windows throughout this entire home gives it the grand faade and curb appeal that Royal Oak Homes is known for. The master bedroom located on the second floor includes a luxurious 5-piece bathroom including a stand alone tub and glass shower as well as two additional generous sized bedrooms with access to a jack and jill bathroom. Upstairs you will also find access to a studio loft which could be used as an office. Base price includes hardwood flooring on the main floor and second floor landing, ceramic tile in all wet areas, Quartz countertops in the kitchen and bathrooms, central air conditioning, stain grade poplar staircase with iron spindles, 9 ft. ceilings on the main floor, ceramic tile shower with custom glass enclosure and much more! This house has incredible value for the price! More plans and lots available. Photos are from previous models for illustrative purposes. For more details about the communities we're developing, please visit our website! (id:37319)
Lot 31 Foxborough Place
Thames Centre, Ontario
TO BE BUILT! Royal Oak proudly presents ""The Manhattan"" to be built in the desirable neighbourhood of Foxborough in Throndale. This 2,236 sq. ft. home includes 4 bedrooms, 2.5 baths, an expansive open concept kitchen with a walk-in pantry and a double car garage with access to a spacious mudroom. Oversized windows provide a bright and airy atmosphere throughout the home. Master bedroom includes a luxurious 5 piece bathroom including a stand alone tub and glass shower. Base price includes hardwood flooring on the main floor and second floor landing, ceramic tile in all wet areas. Quartz countertops in the kitchen and bathrooms, central air conditioning, stain grade poplar staircase with iron spindles. 9 ft. ceilings on the main floor, 48"" electric fireplace, ceramic tile shower with custom glass enclosure and much more! More plans and lots available. Photos are from previous models for illustrative purposes. Each model differs in design and client selections. For more details about the communities we're developing, please visit our website! (id:37319)
Lot 23 Foxborough Place
Thames Centre, Ontario
TO BE BUILT! Royal Oak Homes presents its newest Nashville inspired home The Brighton. Offered in three different variations with square footage ranging from 1,910- 2,684 starting at $1,149,990. With a mix of stone, hardy and stucco exterior, this home portrays the timeless curb appeal that Royal Oak Homes is known for. The prominent roof pitches give the Brighton a stately facade. This home embraces many incredible features including a generous amount of windows in every room providing a bright and airy atmosphere throughout the entire home, an open concept design with an oversized kitchen, walk-in pantry and expansive great room allowing for a great entertainment space to host your friends and family. Upstairs the primary bedroom includes a large walk-in closet and a luxurious 5-piece bathroom as well as additional spacious bedrooms and access to your laundry room. Location is close to great amenities, schools, shopping, playgrounds, parks and breathtaking walking trails. Finishes include hardwood flooring, ceramic tile in all wet areas, Quartz countertops, poplar staircase with iron spindles, 9 ft. ceilings on the main floor, ceramic tile shower with custom glass enclosure and much more! More plans and lots available. Photos are from previous models for illustrative purposes. Each model differs in design and client selections. For more details about the communities we're developing, please visit our website! (id:37319)
Lot 22 Foxborough Place
Thames Centre, Ontario
TO BE BUILT! Introducing The Damian. This Royal Oak 1,714 sq. ft home includes 3 bedrooms, 2.5 baths and a double car garage with access to a spacious mudroom. Its sleek and clean exterior with its unique placement of windows allows for a modern yet transitional design. The interior of this home features an expansive open concept kitchen with access to a walk-in pantry as well as a large dining and living area. Large windows throughout the home provide for a bright and airy atmosphere. The primary bedroom is spacious with access to a large walk-in closet and a luxurious 5-piece ensuite. The upper level also hosts 2 additional spacious bedrooms with access to a 4-piece jack and jill bathroom. Laundry room can also be found on the upper level. Located in the desirable neighborhood of Foxborough in Thorndale. For more details about the communities we're developing, please visit our website! (id:37319)
Lot 24 Foxborough Place
Thames Centre, Ontario
TO BE BUILT! Introducing The Aberdeen. This Royal Oak stunner 2,260 sq.ft home includes 4 bedrooms, 2.5 baths and a double car garage. Its sleek and clean exterior with its unique placement of windows allows for a modern yet transitional design. The interior of this home includes archways to the pantry and mudroom with access from each side of the kitchen, an open concept dining, living and kitchen area allowing for tons of room for entertainment. All bedrooms are located on the upper level as well as the laundry room. The sizeable master bedroom allows access to a spacious walk in closet and luxurious 5-piece en-suite with a stand-alone tub and glass shower. This unique layout is spacious, well-designed, and functional for any family! More plans and lots available. Photos are from previous models for illustrative purposes. Each model differs in design and client selections. For more details about the communities we're developing, please visit our website! (id:37319)
Lot 22 Foxborough Place
Thames Centre, Ontario
TO BE BUILT! Introducing “The Damian.†This Royal Oak 1,714 sq. ft home includes 3 bedrooms, 2.5 baths and a double car garage with access to a spacious mudroom. Its sleek and clean exterior with its unique placement of windows allows for a modern yet transitional design. The interior of this home features an expansive open concept kitchen with access to a walk-in pantry as well as a large dining and living area. Large windows throughout the home provide for a bright and airy atmosphere. The primary bedroom is spacious with access to a large walk-in closet and a luxurious 5-piece ensuite. The upper level also hosts 2 additional spacious bedrooms with access to a 4-piece jack and jill bathroom. Laundry room can also be found on the upper level. Located in the desirable neighbourhood of Foxborough in Thorndale. (id:37319)
Villa 16 - 1020 Birch Glen Road
Lake Of Bays, Ontario
Make Your Offer, Any and All Offers are welcome, show me how tough a negotiator you are - Throw me your low Ball - Everything will be SERIOUSLY reviewed and considered, this is your time to shine! Be the superstar family envied by everyone with Villa 16, the luxury view paradise. This package comes locked in with Week #5 every year! <--- Best Week of the year right there!! That's a guaranteed last week of July visit every year. The floating weeks for 2024 are locked in and designed to create the perfect year for you in your new carefree family cottage - enjoy your time together, designed to make good memories while you feel at home on the Lake of Bays. Get your party started on Friday Oct 13, 2023 for Fall Fun, for the winter bliss enjoy a fun week of worry free cozy family time starting on Feb 9th, 2024, spring forward into family time on May 17th, savor the summer starting July 19, fall for family time all over again starting October 18th, 2024 and then cap of the last week of your worry free year at the cottage starting Nov 15, 2024. The landscapes is all fun, family and memory making, all while keeping more money in your savings. Capitalize on investing in your family, and yourself, be part of the Muskoka's, live your best life for less money and WAY less work than you ever imagined possible. (id:37319)
Villa16 - 1020 Birch Glen Road
Huntsville, Ontario
Make Your Offer, Any and All Offers are welcome - Everything will be SERIOUSLY reviewed and considered, this is your time to shine! Be the superstar family envied by everyone with Villa 16, the luxury view paradise. This package comes locked in with Week #5 every year! That's a guaranteed last week of July visit every year. The floating weeks for 2024 are locked in and designed to create the perfect year for you in your new carefree family cottage - enjoy your time together, designed to make good memories while you feel at home on the Lake of Bays. Get your party started on Friday Oct 13, 2023 for Fall Fun, for the winter bliss enjoy a fun week of worry free cozy family time starting on Feb 9th, 2024, spring forward into family time on May 17th, savor the summer starting July 19, fall for family time all over again starting October 18th, 2024 and then cap of the last week of your worry free year at the cottage starting Nov 15, 2024 (id:37319)
224, 226 & 230 Richmond Street
London, Ontario
MULTI-PROPERTY MULTI-UNIT INVESTOR'S PACKAGE - 7 UNITS/DOORS & PARCEL OF LAND w/ 9+ ADDITIONAL UNIT DEV POTENTIAL:\r\n\r\nThis listing includes a three unit building and two legal duplex units, a single car garage along with a parcel of tied land (three seperate addresses; 224, 226 & 230 Richmond Street). At the mouth of downtown London on the historic Richmond Street just north of the Thames River and northeast of iconic Wortley Village; this offering has investment potential as a short or long term hold; with ample possibilities at future development. \r\n\r\nThese properties are currently fully tenanted. Present Net Operating Income (NOI) before lending costs of the seven combinded rented units is over $67,000 and at current market rents (conservative values) could be over $100,000 Net Operating Income (NOI) before lending costs (refer to Proforma in Documents). \r\n\r\n230 Richmond Street is a three unit building with three bedroom units on the main and upper levels and a two bedroom unit on the lower level. All units in this three unit building include in suite laundry and dishwashers. Main floor unit was freshly renovated in 2021. All present tenants pay their hydro expenses in this property. \r\n\r\n226 Richmond Street is a semi-detached duplex with a one bedroom upper unit and one bedroom lower unit. 224 Richmond Street is the other half the semi-detached duplex and has a two bedroom upper unit and a two bedroom lower unit. 224 Richmond Street also includes a parcel of tied land (formally three seperate addresses - 220 & 222 & 224 Richmond Street that have merged under single ownership).\r\n\r\nProperty being sold ""as is/where is""(R3-1 zoning). Adjacent properties are zoned as AC4 commercial. Planner has suggested that Nine - Fifteen Unit building can be constructed on vacant lot that is currently part of 224 Richmond property. This oppurtunity is particularly valuable to potential developers/ builders. (id:37319)
6423 & 6349a Plank Road
Bayham, Ontario
Development opportunity. Severance approved subject to conditions. These two parcels make up approximately 35 acres +/- . Water and sewer available at the road. Archeological and elevation survey complete for one parcel and two access roads. Located 5 minutes from Lake Erie, 15 minutes to Tillsonburg and 30 minutes to St. Thomas. (id:37319)

